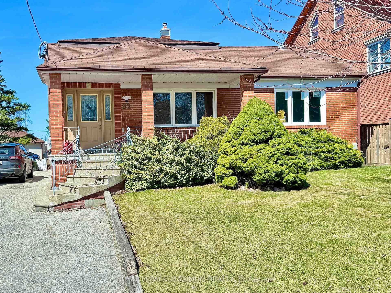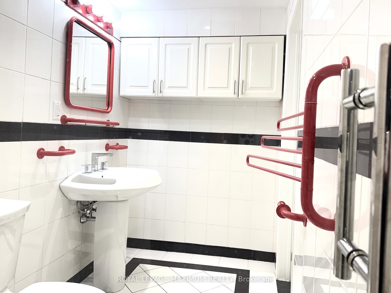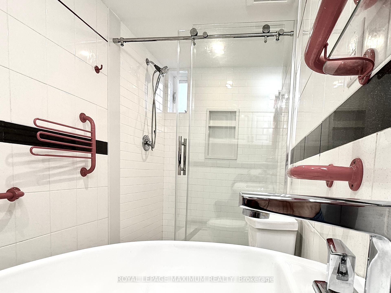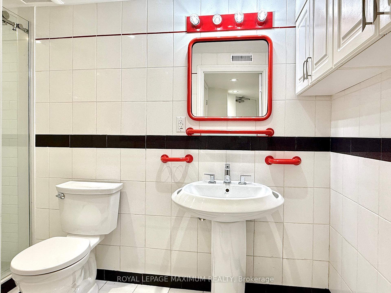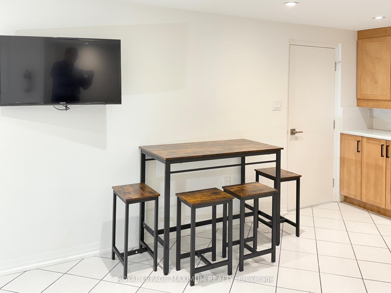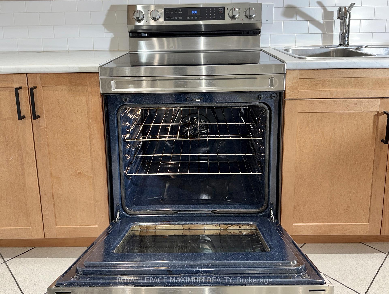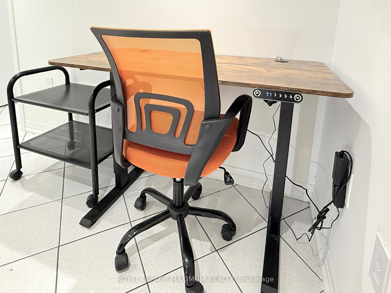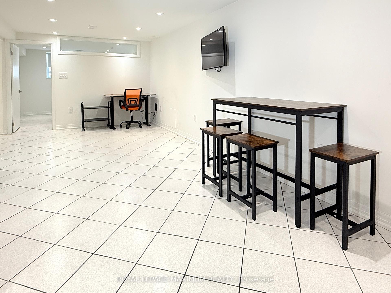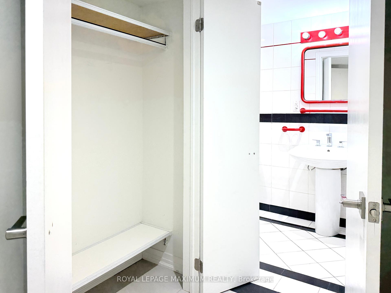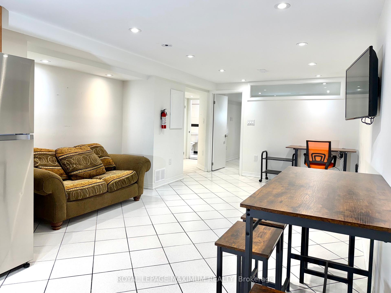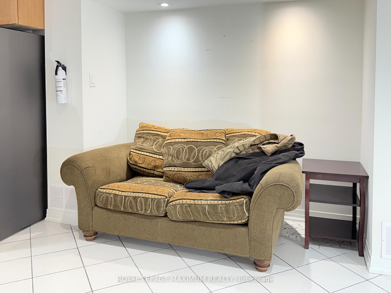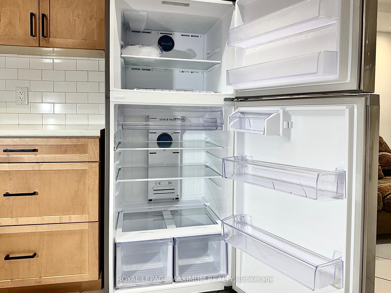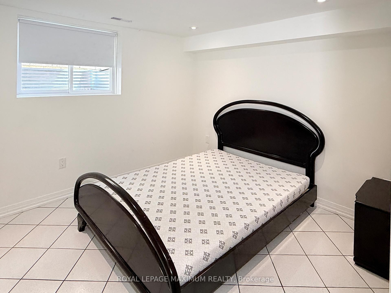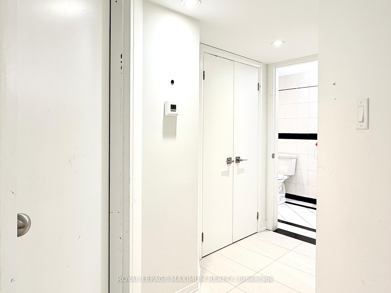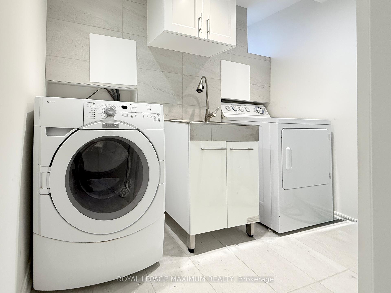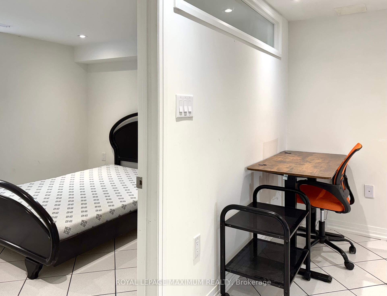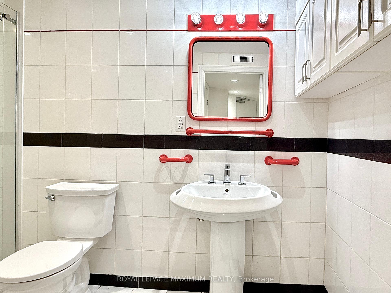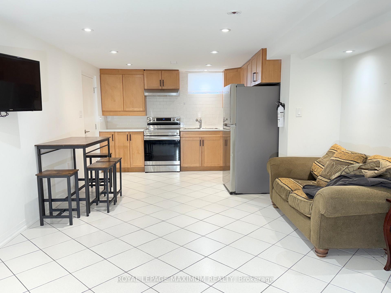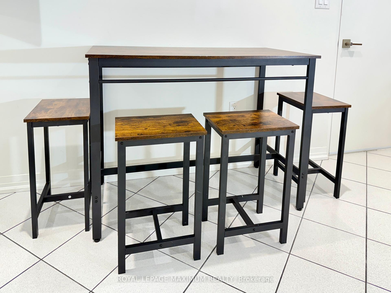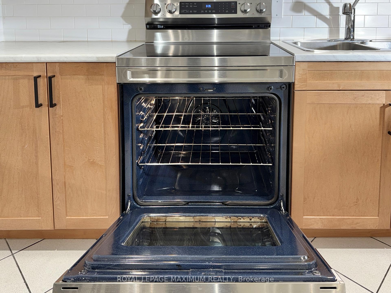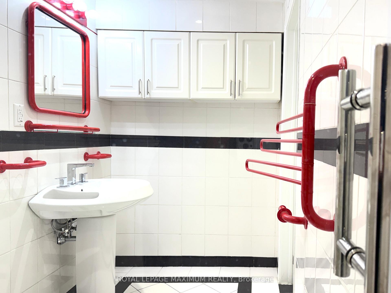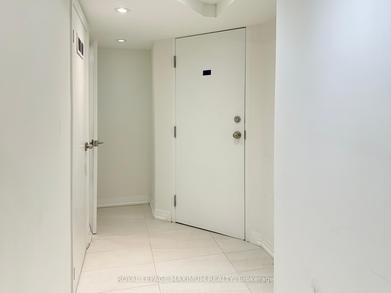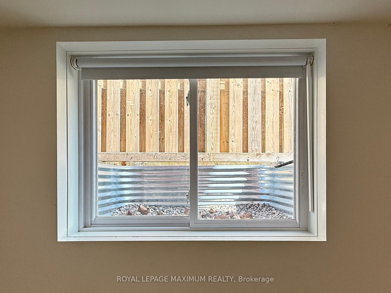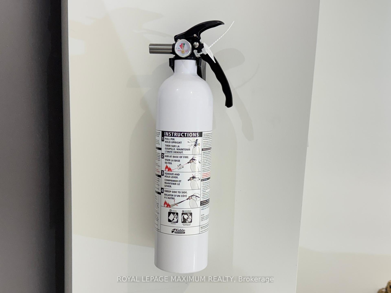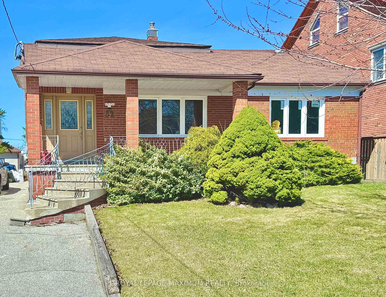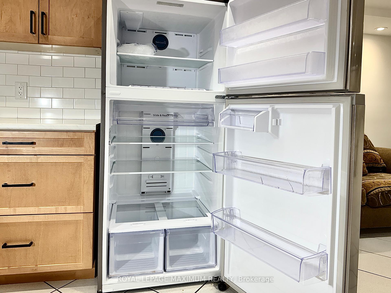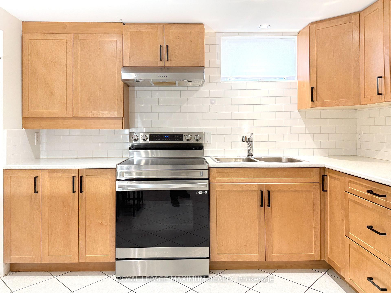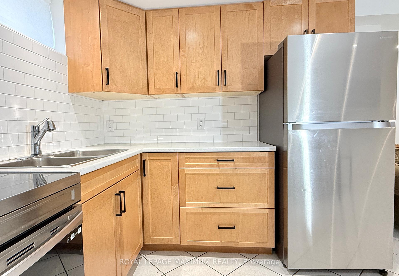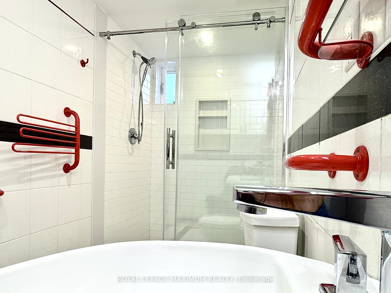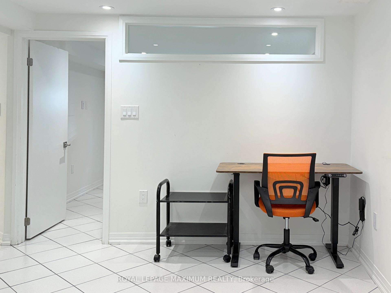$1,750
Available - For Rent
Listing ID: W12059424
82 Calvington Driv , Toronto, M3M 2M1, Toronto
| Available Immediately! Charming 1-Bedroom Basement Apartment for Lease. Bright, Clean and Secure Living Space. This Beautifully Furnished 1-Bedroom Basement Apartment is Designed with Comfort & Convenience in Mind. Checkout the Key Features: Spacious Living Area Filled with Natural Light, thanks to Large, Emerg Egress Windows and Pot Lights throughout. Equipped w Modern Amenities Like Brand-New Appliances, for a Hassle-Free Living Experience. Spacious Bathroom Featuring an Oversized Shower and Ample Storage. Bright, Clean Laundry Room is Conveniently Located Just Outside Your Door. Seperate Entrance Provides Added Privacy & Security. Smoke Detectors, Emergency Egress Windows & a Fire-Rated Steel Door. Large Double-Door Closet in the Hallway & an Armoire in the Bedroom (Available Upon Request) Provide Plenty of Storage Options. Your Move will be Easy! Apartment Includes a Flat-Screen TV, Cozy Couch, Computer Workstation, Dinette with 4 Chairs & a Queen Bedframe with Box Spring. Your Rent also Covers Water, Gas, Internet & Hydro. There's an Individual Thermostat for Personalized Comfort. This Suite is Ideally Suited for a Responsible, Non-Smoking Individual who will Appreciate and Care for this Lovely Space. This is a Prime Location: It's close to Schools, Making it Ideal for Students or Educators. Humber River Reg Hospital is nearby, perfect for healthcare pro's or those who value proximity to medical facilities. Public Transit is conveniently located on your street, providing quick access to the subway. Enjoy shopping and dining only minutes away at Yorkdale. Youll have easy, quick access to Highways 401 & 400 will reduce commuting stress. |
| Price | $1,750 |
| Taxes: | $0.00 |
| Occupancy by: | Vacant |
| Address: | 82 Calvington Driv , Toronto, M3M 2M1, Toronto |
| Directions/Cross Streets: | Keele & Wilson |
| Rooms: | 4 |
| Bedrooms: | 1 |
| Bedrooms +: | 0 |
| Family Room: | F |
| Basement: | Apartment |
| Furnished: | Furn |
| Level/Floor | Room | Length(ft) | Width(ft) | Descriptions | |
| Room 1 | Lower | Primary B | |||
| Room 2 | Lower | Kitchen | |||
| Room 3 | Lower | Living Ro | |||
| Room 4 | Lower | Bathroom |
| Washroom Type | No. of Pieces | Level |
| Washroom Type 1 | 3 | Basement |
| Washroom Type 2 | 0 | |
| Washroom Type 3 | 0 | |
| Washroom Type 4 | 0 | |
| Washroom Type 5 | 0 |
| Total Area: | 0.00 |
| Property Type: | Detached |
| Style: | Backsplit 3 |
| Exterior: | Brick |
| Garage Type: | Detached |
| (Parking/)Drive: | Available, |
| Drive Parking Spaces: | 1 |
| Park #1 | |
| Parking Type: | Available, |
| Park #2 | |
| Parking Type: | Available |
| Park #3 | |
| Parking Type: | Private |
| Pool: | None |
| Laundry Access: | Common Area, |
| Approximatly Square Footage: | 1500-2000 |
| CAC Included: | Y |
| Water Included: | Y |
| Cabel TV Included: | N |
| Common Elements Included: | N |
| Heat Included: | Y |
| Parking Included: | Y |
| Condo Tax Included: | N |
| Building Insurance Included: | N |
| Fireplace/Stove: | N |
| Heat Type: | Forced Air |
| Central Air Conditioning: | Central Air |
| Central Vac: | N |
| Laundry Level: | Syste |
| Ensuite Laundry: | F |
| Sewers: | Sewer |
| Although the information displayed is believed to be accurate, no warranties or representations are made of any kind. |
| ROYAL LEPAGE MAXIMUM REALTY |
|
|

HANIF ARKIAN
Broker
Dir:
416-871-6060
Bus:
416-798-7777
Fax:
905-660-5393
| Book Showing | Email a Friend |
Jump To:
At a Glance:
| Type: | Freehold - Detached |
| Area: | Toronto |
| Municipality: | Toronto W05 |
| Neighbourhood: | Downsview-Roding-CFB |
| Style: | Backsplit 3 |
| Beds: | 1 |
| Baths: | 1 |
| Fireplace: | N |
| Pool: | None |
Locatin Map:

