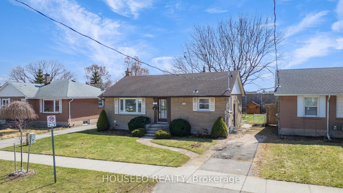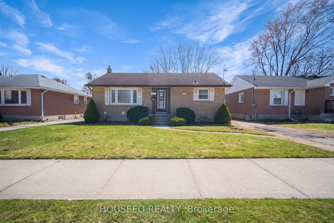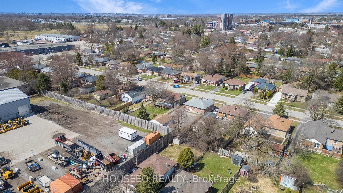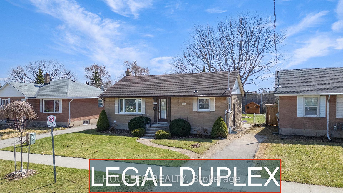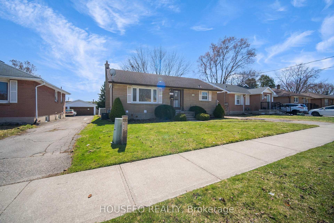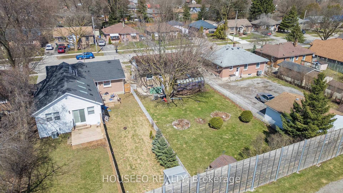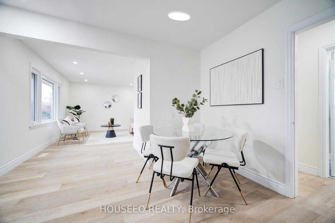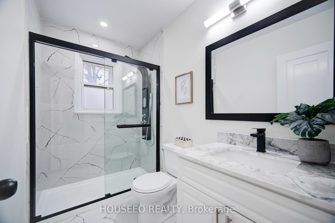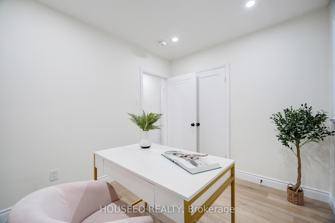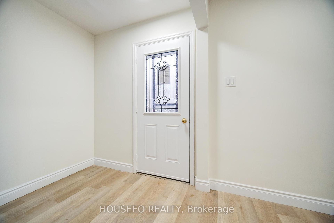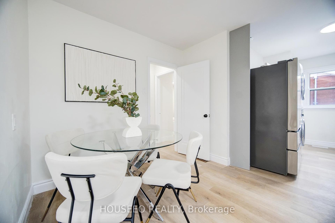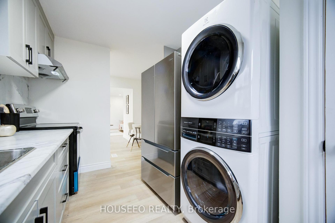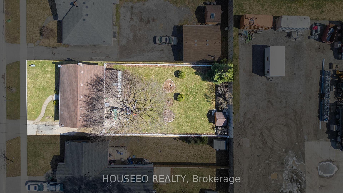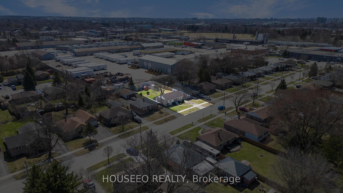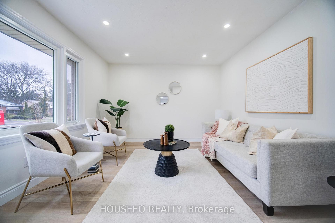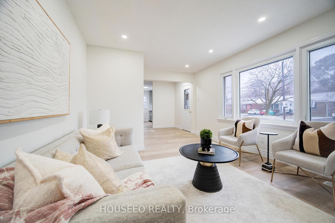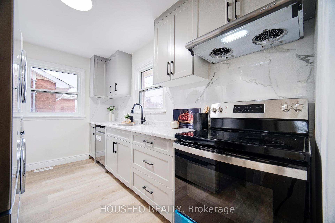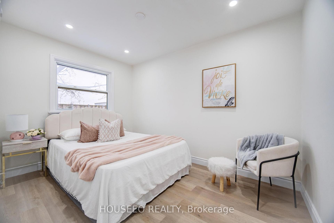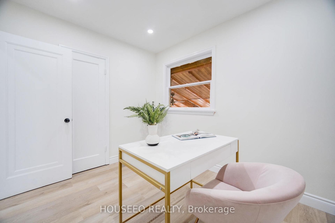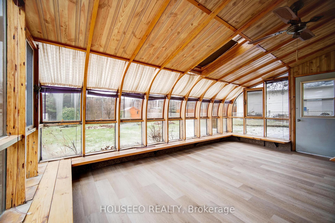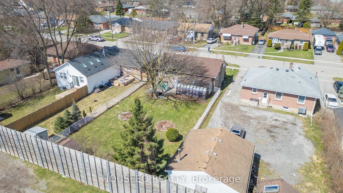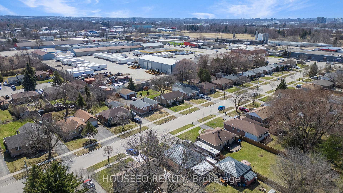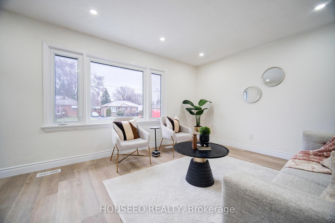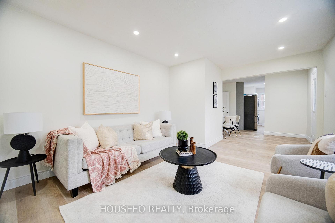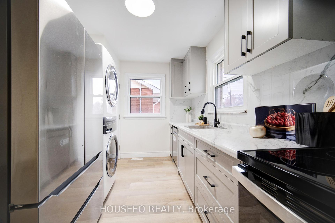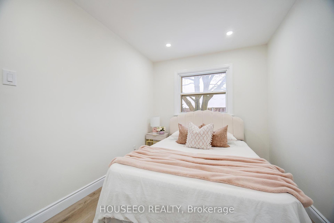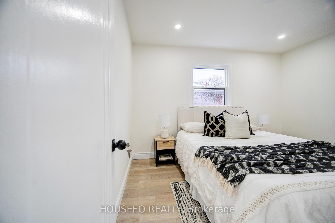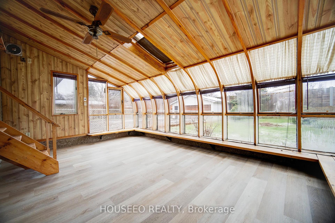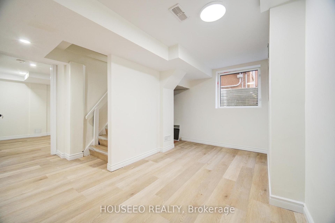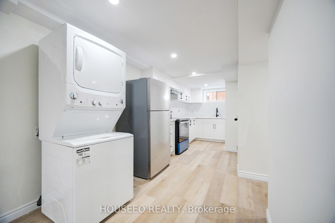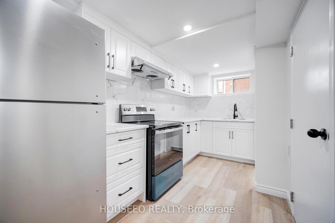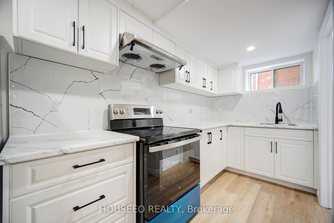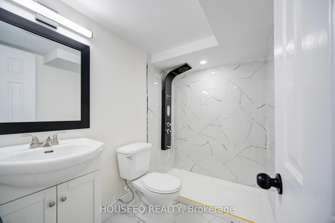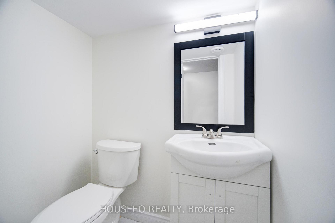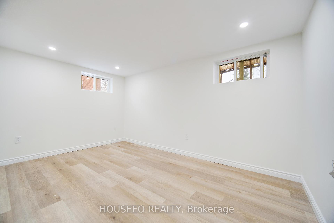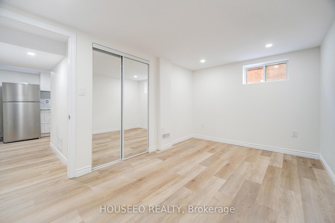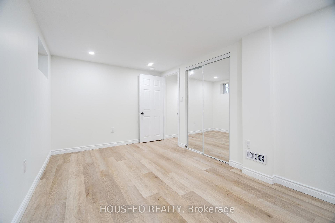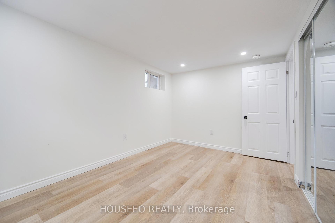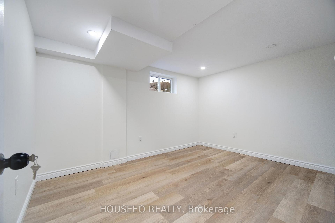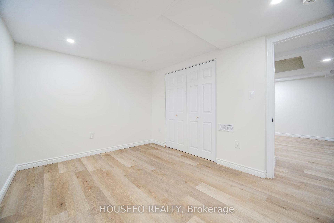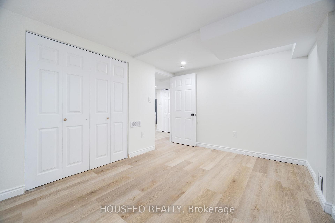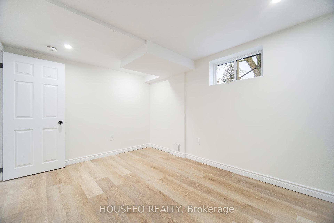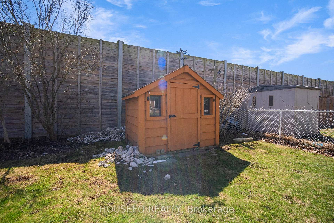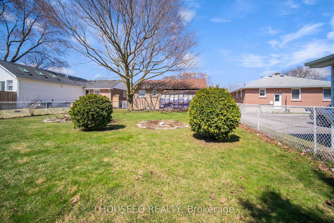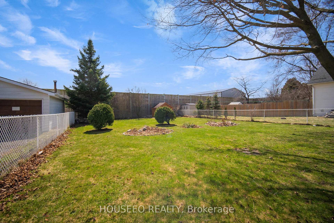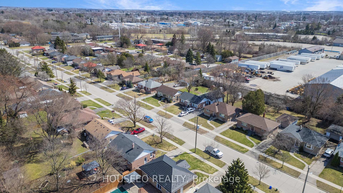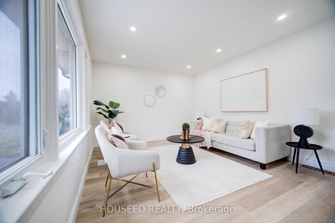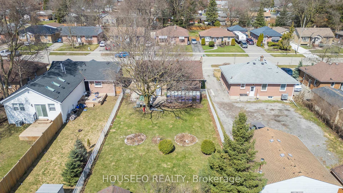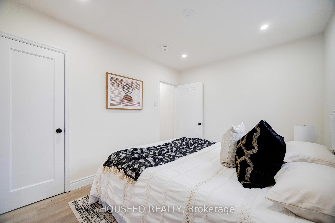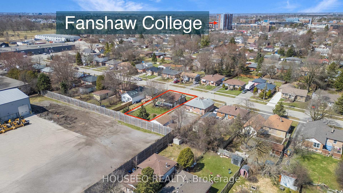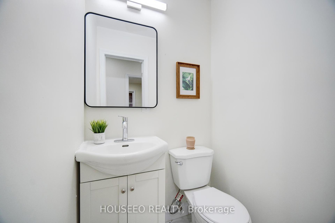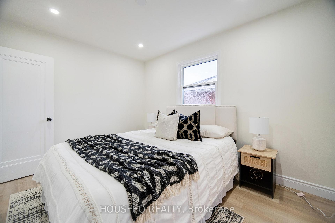$599,999
Available - For Sale
Listing ID: X12059843
1577 Hansuld Stre , London, N5V 1Y4, Middlesex
| TURNKEY LEGAL DUPLEX! Discover the perfect blend of charm and investment potential in this fully renovated, city-approved legal duplex bungalow! Nestled on a serene, tree-lined street, this property offers a spacious 3-bedroom, 1.5-bath main unit and a bright 2-bedroom + DEN, 1.5-bath lower unit, each with stylish finishes and separate laundry. Sitting on a large, with mature trees, this versatile home is ideal for house hacking, multigenerational living, or rental income. Enjoy modern upgrades, peaceful surroundings, and easy access to amenities. Electric Panel Upgraded to 200 amps. With brand new appliances including 2 refrigerators, 2 stoves, 2 laundry units, and a dishwasher, every detail is meticulously thought out. Updates include a new furnace in 2021, air conditioner 2022. Hot water tank owned. Perfectly situated near all amenities and just steps away from Fanshawe College, this is a dream home you simply can't pass up! |
| Price | $599,999 |
| Taxes: | $2967.00 |
| Assessment Year: | 2024 |
| Occupancy by: | Vacant |
| Address: | 1577 Hansuld Stre , London, N5V 1Y4, Middlesex |
| Directions/Cross Streets: | HEAD NORTH ON FIRST ST., TURN RIGHT ONTO HANSULD ST., PROPERTY IS ON THE RIGHT HAND SIDE |
| Rooms: | 10 |
| Bedrooms: | 3 |
| Bedrooms +: | 2 |
| Family Room: | T |
| Basement: | Full, Partially Fi |
| Washroom Type | No. of Pieces | Level |
| Washroom Type 1 | 3 | Ground |
| Washroom Type 2 | 2 | Ground |
| Washroom Type 3 | 3 | Basement |
| Washroom Type 4 | 2 | Basement |
| Washroom Type 5 | 0 |
| Total Area: | 0.00 |
| Approximatly Age: | 51-99 |
| Property Type: | Detached |
| Style: | Bungalow |
| Exterior: | Brick |
| Garage Type: | None |
| (Parking/)Drive: | Private |
| Drive Parking Spaces: | 2 |
| Park #1 | |
| Parking Type: | Private |
| Park #2 | |
| Parking Type: | Private |
| Pool: | None |
| Other Structures: | Garden Shed |
| Approximatly Age: | 51-99 |
| Approximatly Square Footage: | 700-1100 |
| Property Features: | Fenced Yard, Hospital |
| CAC Included: | N |
| Water Included: | N |
| Cabel TV Included: | N |
| Common Elements Included: | N |
| Heat Included: | N |
| Parking Included: | N |
| Condo Tax Included: | N |
| Building Insurance Included: | N |
| Fireplace/Stove: | N |
| Heat Type: | Forced Air |
| Central Air Conditioning: | Central Air |
| Central Vac: | N |
| Laundry Level: | Syste |
| Ensuite Laundry: | F |
| Elevator Lift: | False |
| Sewers: | Sewer |
| Utilities-Cable: | Y |
| Utilities-Hydro: | Y |
$
%
Years
This calculator is for demonstration purposes only. Always consult a professional
financial advisor before making personal financial decisions.
| Although the information displayed is believed to be accurate, no warranties or representations are made of any kind. |
| HOUSEEO REALTY |
|
|

HANIF ARKIAN
Broker
Dir:
416-871-6060
Bus:
416-798-7777
Fax:
905-660-5393
| Book Showing | Email a Friend |
Jump To:
At a Glance:
| Type: | Freehold - Detached |
| Area: | Middlesex |
| Municipality: | London |
| Neighbourhood: | East H |
| Style: | Bungalow |
| Approximate Age: | 51-99 |
| Tax: | $2,967 |
| Beds: | 3+2 |
| Baths: | 4 |
| Fireplace: | N |
| Pool: | None |
Locatin Map:
Payment Calculator:

