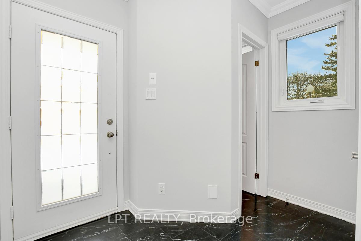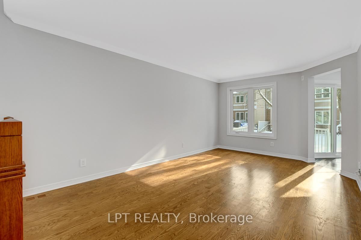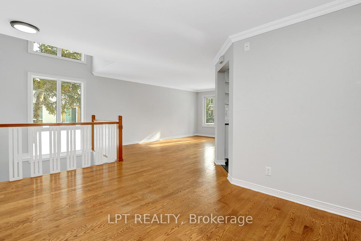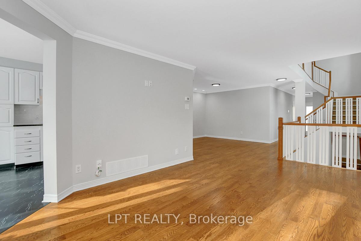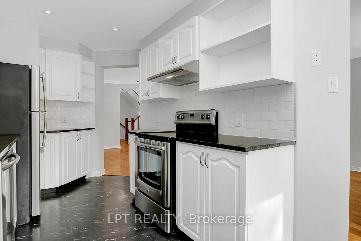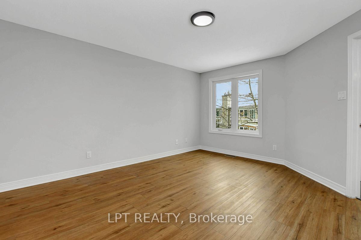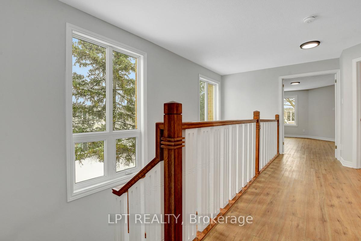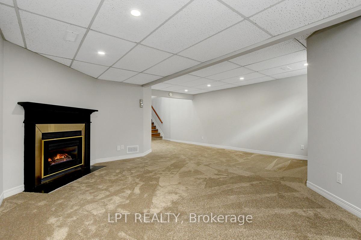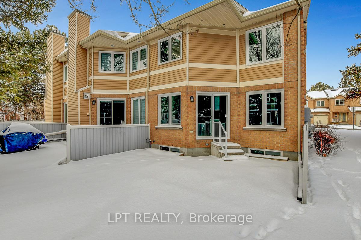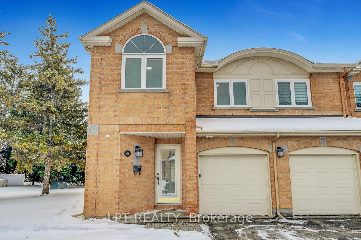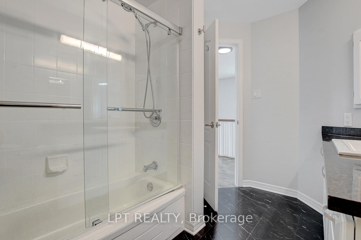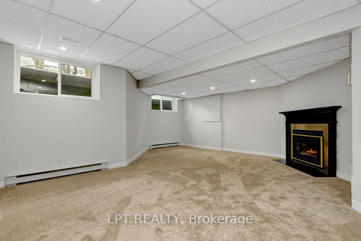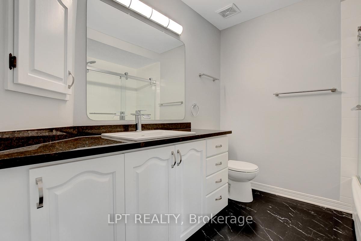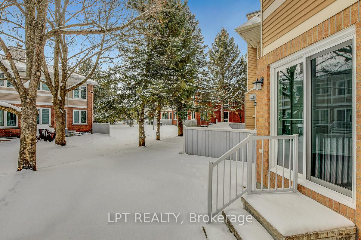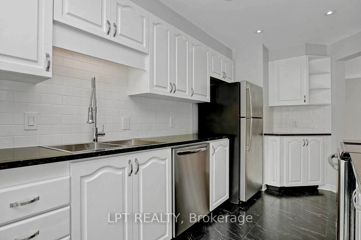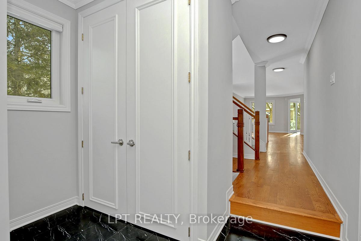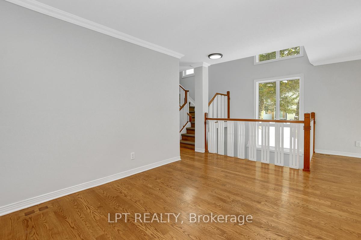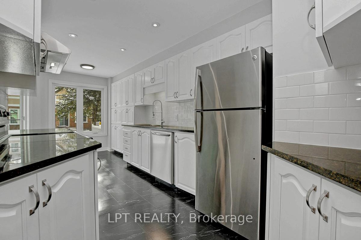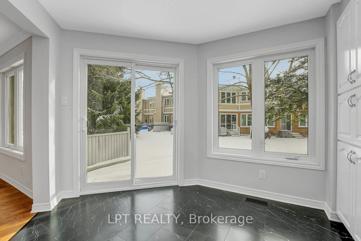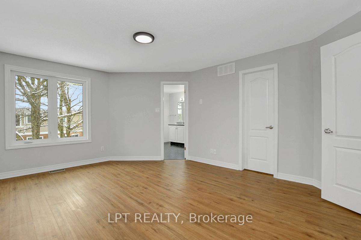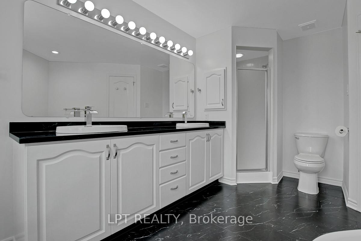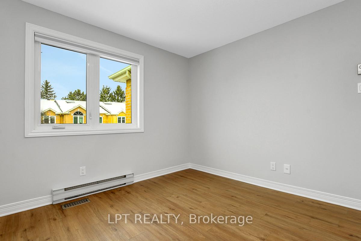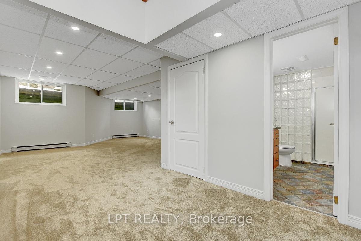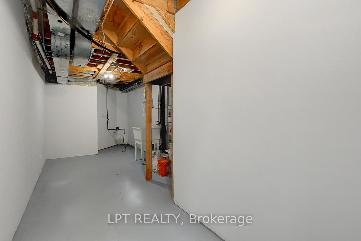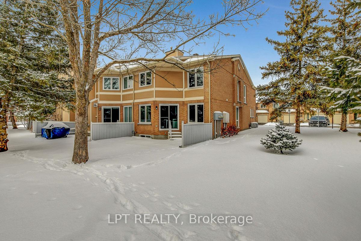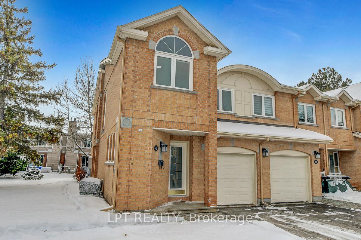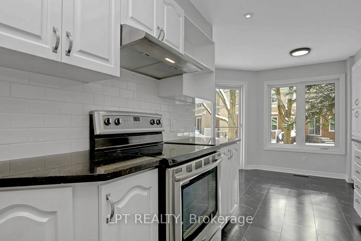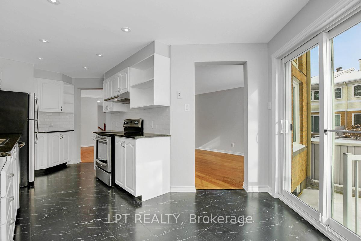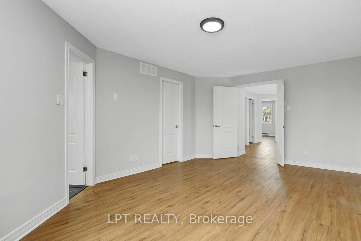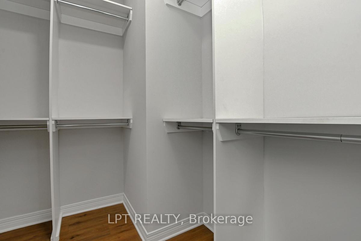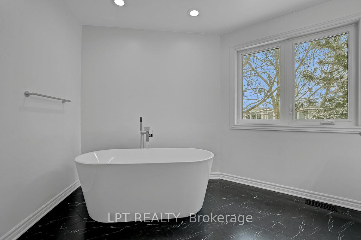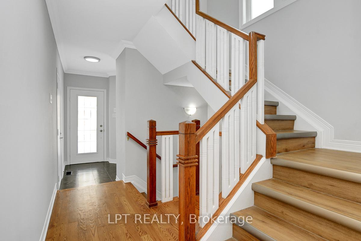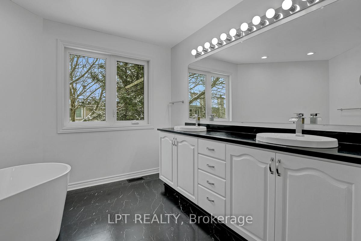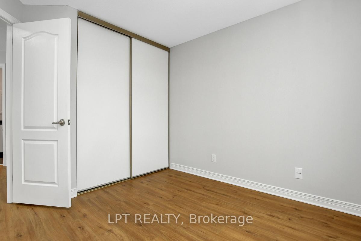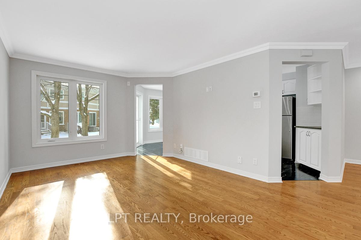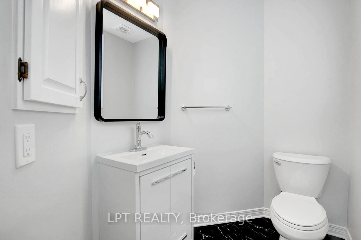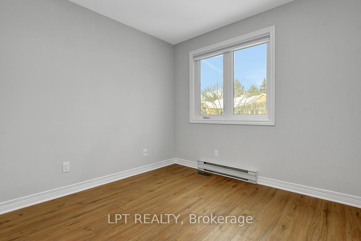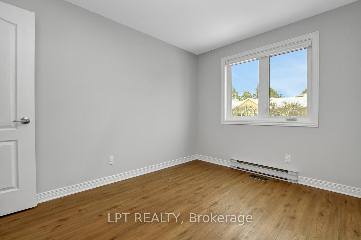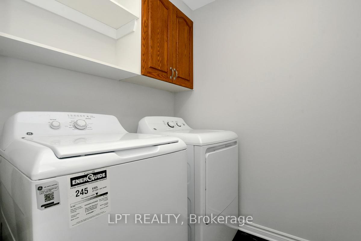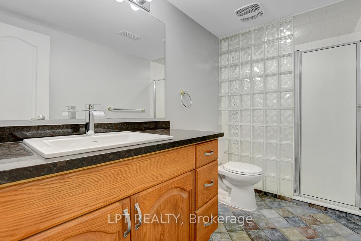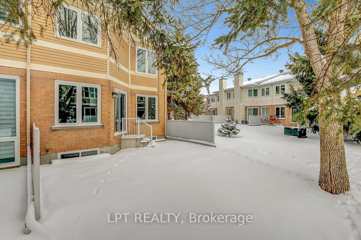$625,000
Available - For Sale
Listing ID: X12059885
45 Grandcourt Driv , South of Baseline to Knoxdale, K2G 5W9, Ottawa
| OPEN HOUSE: Sunday, 6th April 2-4PM. All the work has been done! This 2,144 sq ft finished space, 3 Bed, 3.5 Bath end unit townhome has been professionally refreshed from top to bottom. Clean and bright with oak hardwood floors on the main level and stylish vinyl plank flooring in kitchen foyer and bathrooms. Eat-in kitchen with granite counters, new double SS sink, pantry, ceramic backsplash with stainless steel appliances. Patio doors to the back garden open for BBQ and entertaining. Dining room has pot lights and cove mouldings. Spacious front foyer with door to garage, double coat closet and powder room. Dramatic layout with extra large side windows from open concept stairway from basement to the second floor bringing in the natural South facing light and view of the evergreen trees. The primary bedroom has an organizer walk-in closet and updated 5-piece ensuite with new soaker tub and shower stall. Convenient second floor laundry room with washer and dryer. Large lower level rec room with new carpet and gas fireplace. Another full bathroom with large walk-in glass block and ceramic shower stall. Furnace room has central vacuum and attachments. Separate drywalled and painted storage room. Great location on quiet court with nature landscaping. Easy to show and ready for immediate occupancy. 24 hours irrevocable on all offers. |
| Price | $625,000 |
| Taxes: | $4113.00 |
| Assessment Year: | 2024 |
| Occupancy by: | Vacant |
| Address: | 45 Grandcourt Driv , South of Baseline to Knoxdale, K2G 5W9, Ottawa |
| Postal Code: | K2G 5W9 |
| Province/State: | Ottawa |
| Directions/Cross Streets: | Centrepointe to Grandcourt Drive |
| Level/Floor | Room | Length(ft) | Width(ft) | Descriptions | |
| Room 1 | Main | Foyer | 9.05 | 8.4 | |
| Room 2 | Main | Dining Ro | 13.97 | 12.53 | |
| Room 3 | Main | Living Ro | 16.73 | 11.12 | |
| Room 4 | Main | Kitchen | 19.12 | 11.45 | |
| Room 5 | Main | Bathroom | 6.82 | 4.76 | |
| Room 6 | Second | Primary B | 16.6 | 12.69 | |
| Room 7 | Second | Bathroom | 12.89 | 11.87 | 5 Pc Ensuite |
| Room 8 | Second | Bedroom 2 | 11.64 | 9.28 | |
| Room 9 | Second | Bedroom 3 | 11.32 | 10 | |
| Room 10 | Second | Bathroom | 9.35 | 6.82 | 4 Pc Bath |
| Room 11 | Second | Laundry | 7.12 | 5.71 | |
| Room 12 | Basement | Recreatio | 30.34 | 19.22 | |
| Room 13 | Basement | Bathroom | 10.82 | 5.05 | 3 Pc Bath |
| Room 14 | Basement | Utility R | 23.68 | 8.04 |
| Washroom Type | No. of Pieces | Level |
| Washroom Type 1 | 2 | Main |
| Washroom Type 2 | 4 | Second |
| Washroom Type 3 | 5 | Second |
| Washroom Type 4 | 3 | Basement |
| Washroom Type 5 | 0 |
| Total Area: | 0.00 |
| Washrooms: | 4 |
| Heat Type: | Forced Air |
| Central Air Conditioning: | Central Air |
$
%
Years
This calculator is for demonstration purposes only. Always consult a professional
financial advisor before making personal financial decisions.
| Although the information displayed is believed to be accurate, no warranties or representations are made of any kind. |
| LPT REALTY |
|
|

HANIF ARKIAN
Broker
Dir:
416-871-6060
Bus:
416-798-7777
Fax:
905-660-5393
| Virtual Tour | Book Showing | Email a Friend |
Jump To:
At a Glance:
| Type: | Com - Condo Townhouse |
| Area: | Ottawa |
| Municipality: | South of Baseline to Knoxdale |
| Neighbourhood: | 7607 - Centrepointe |
| Style: | 2-Storey |
| Tax: | $4,113 |
| Maintenance Fee: | $570 |
| Beds: | 3 |
| Baths: | 4 |
| Fireplace: | Y |
Locatin Map:
Payment Calculator:

