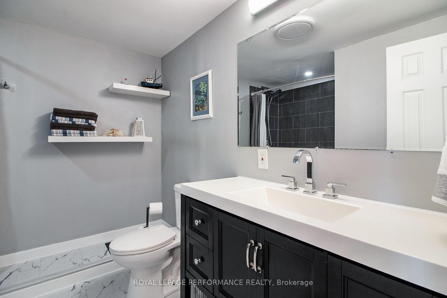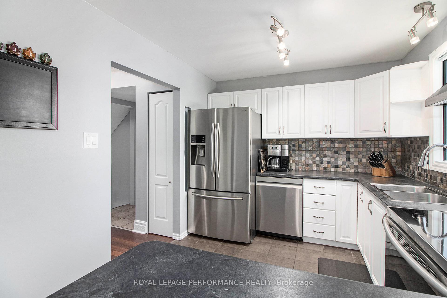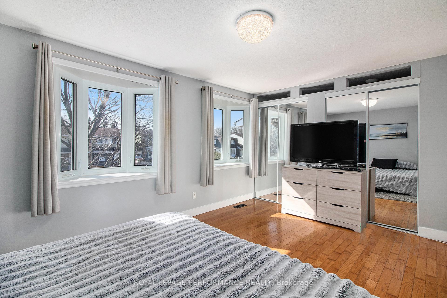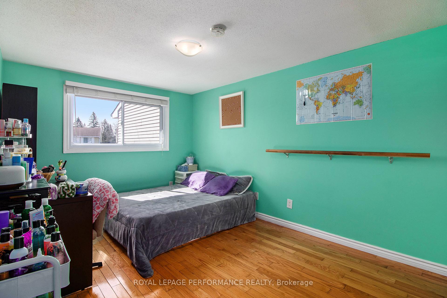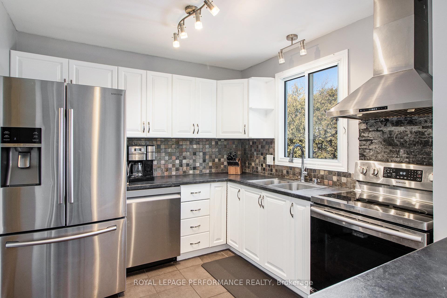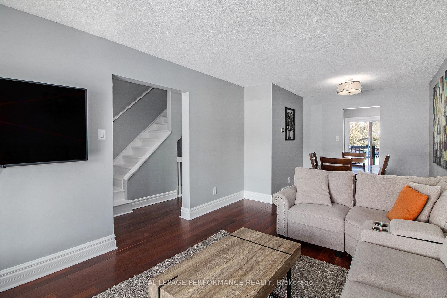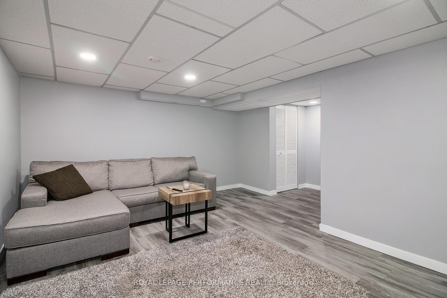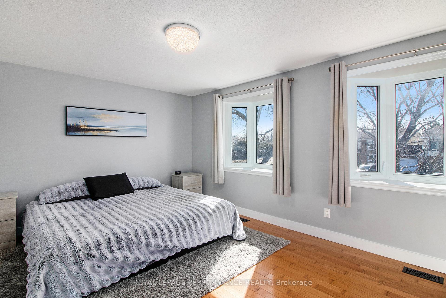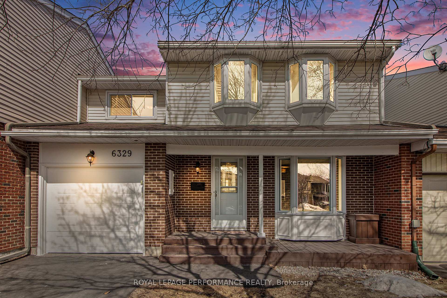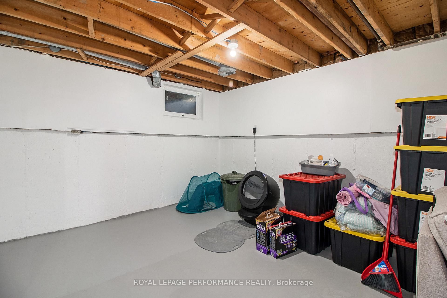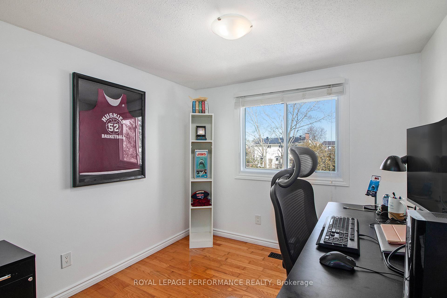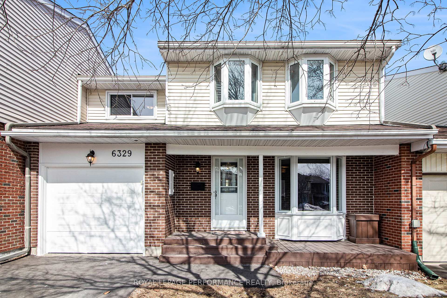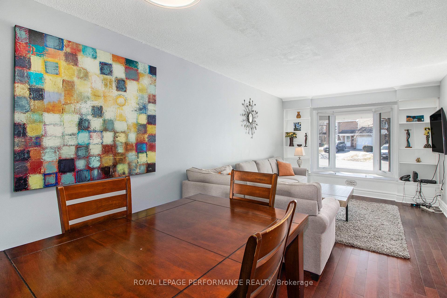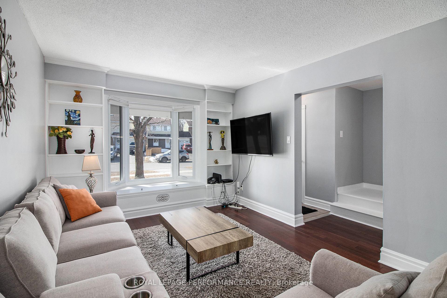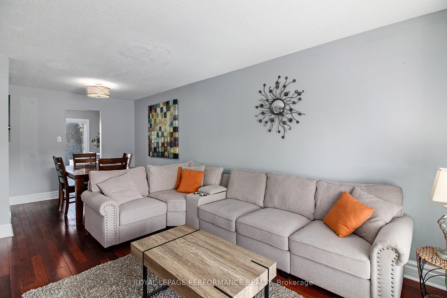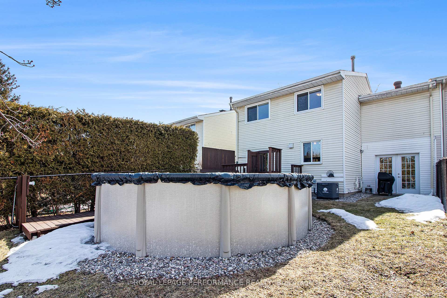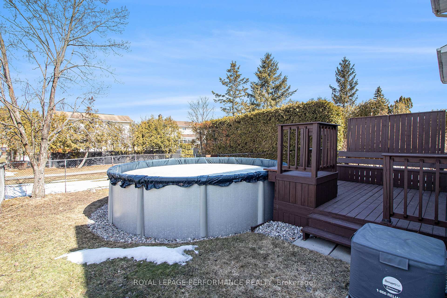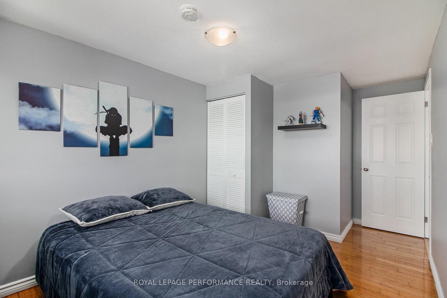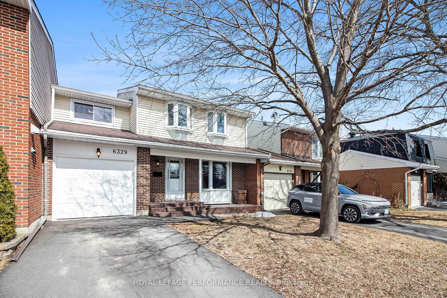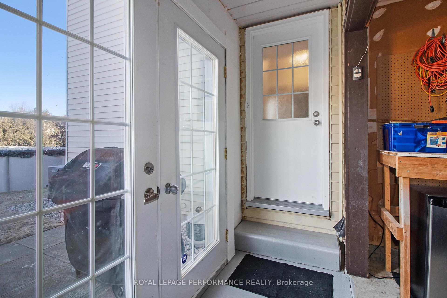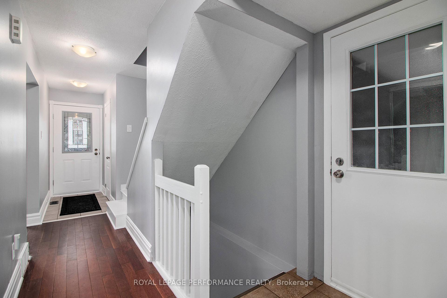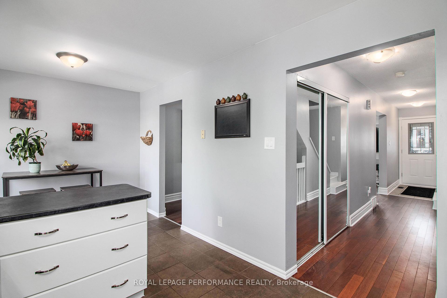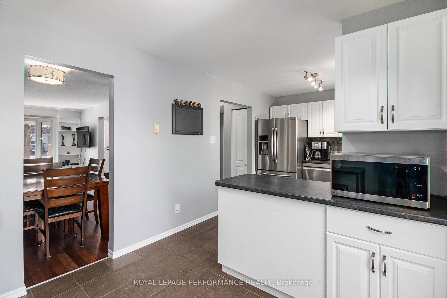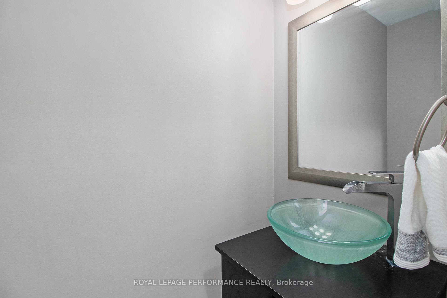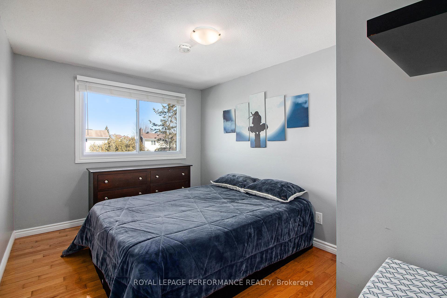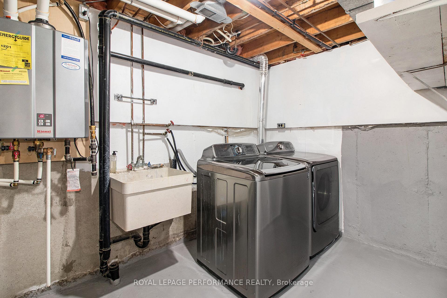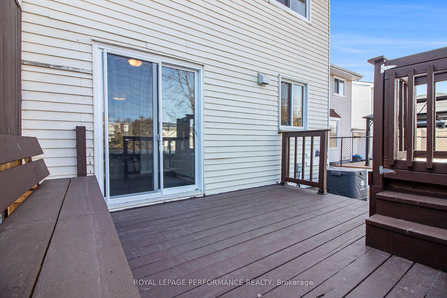$609,900
Available - For Sale
Listing ID: X12059852
6329 Paddler Way , Orleans - Convent Glen and Area, K1C 2G5, Ottawa
| This beautifully maintained, freshly painted four-bedroom townhouse backs onto walking trail leading to park in the family-oriented neighbourhood of Convent Glen. The main floor showcases hardwood flooring that flows seamlessly through the open-concept living and dining areas, enhanced by an eat-in kitchen equipped with stainless steel appliances, generous storage, and a convenient two-piece bathroom. Upstairs, you'll find more hardwood flooring that guides you to the primary suite, which is filled with natural light. Additionally, there are three more bedrooms, all of which share a full bathroom. The finished lower level offers extra living space to meet various needs. Step into your private, fenced yard, which includes a deck and an above-ground saltwater pool - perfect for summer gatherings. This home is conveniently located near various amenities, such as parks, schools, shops, and the Ottawa River. Recent updates include: Dishwasher (2025), Paved driveway (2024), some windows and patio door (2021), Furnace/Hot water on demand & AC (2020). |
| Price | $609,900 |
| Taxes: | $3576.50 |
| Occupancy by: | Owner |
| Address: | 6329 Paddler Way , Orleans - Convent Glen and Area, K1C 2G5, Ottawa |
| Directions/Cross Streets: | Jeanne d'Arc Blvd |
| Rooms: | 8 |
| Rooms +: | 2 |
| Bedrooms: | 4 |
| Bedrooms +: | 0 |
| Family Room: | F |
| Basement: | Finished, Full |
| Level/Floor | Room | Length(ft) | Width(ft) | Descriptions | |
| Room 1 | Main | Living Ro | 13.71 | 10.73 | Hardwood Floor |
| Room 2 | Main | Dining Ro | 8.72 | 8.56 | Hardwood Floor |
| Room 3 | Main | Kitchen | 11.48 | 9.09 | Stainless Steel Appl, Ceramic Floor |
| Room 4 | Lower | Family Ro | 16.92 | 10.69 | |
| Room 5 | Second | Primary B | 14.86 | 11.12 | Hardwood Floor |
| Room 6 | Second | Bedroom 2 | 13.84 | 9.74 | Hardwood Floor |
| Room 7 | Second | Bedroom 3 | 11.97 | 8.99 | Hardwood Floor |
| Room 8 | Second | Bedroom 4 | 9.18 | 7.51 | Hardwood Floor |
| Room 9 | Second | Bathroom | 8.72 | 8.07 | 3 Pc Bath |
| Room 10 | Main | Breakfast | 9.09 | 7.02 | Ceramic Floor |
| Room 11 | Lower | Other | 14.04 | 11.05 |
| Washroom Type | No. of Pieces | Level |
| Washroom Type 1 | 2 | Main |
| Washroom Type 2 | 3 | Second |
| Washroom Type 3 | 0 | |
| Washroom Type 4 | 0 | |
| Washroom Type 5 | 0 |
| Total Area: | 0.00 |
| Approximatly Age: | 31-50 |
| Property Type: | Att/Row/Townhouse |
| Style: | 2-Storey |
| Exterior: | Brick, Vinyl Siding |
| Garage Type: | Attached |
| (Parking/)Drive: | Inside Ent |
| Drive Parking Spaces: | 2 |
| Park #1 | |
| Parking Type: | Inside Ent |
| Park #2 | |
| Parking Type: | Inside Ent |
| Pool: | Above Gr |
| Approximatly Age: | 31-50 |
| Approximatly Square Footage: | 1100-1500 |
| CAC Included: | N |
| Water Included: | N |
| Cabel TV Included: | N |
| Common Elements Included: | N |
| Heat Included: | N |
| Parking Included: | N |
| Condo Tax Included: | N |
| Building Insurance Included: | N |
| Fireplace/Stove: | N |
| Heat Type: | Forced Air |
| Central Air Conditioning: | Central Air |
| Central Vac: | N |
| Laundry Level: | Syste |
| Ensuite Laundry: | F |
| Sewers: | Sewer |
$
%
Years
This calculator is for demonstration purposes only. Always consult a professional
financial advisor before making personal financial decisions.
| Although the information displayed is believed to be accurate, no warranties or representations are made of any kind. |
| ROYAL LEPAGE PERFORMANCE REALTY |
|
|

HANIF ARKIAN
Broker
Dir:
416-871-6060
Bus:
416-798-7777
Fax:
905-660-5393
| Book Showing | Email a Friend |
Jump To:
At a Glance:
| Type: | Freehold - Att/Row/Townhouse |
| Area: | Ottawa |
| Municipality: | Orleans - Convent Glen and Area |
| Neighbourhood: | 2002 - Hiawatha Park/Convent Glen |
| Style: | 2-Storey |
| Approximate Age: | 31-50 |
| Tax: | $3,576.5 |
| Beds: | 4 |
| Baths: | 2 |
| Fireplace: | N |
| Pool: | Above Gr |
Locatin Map:
Payment Calculator:

