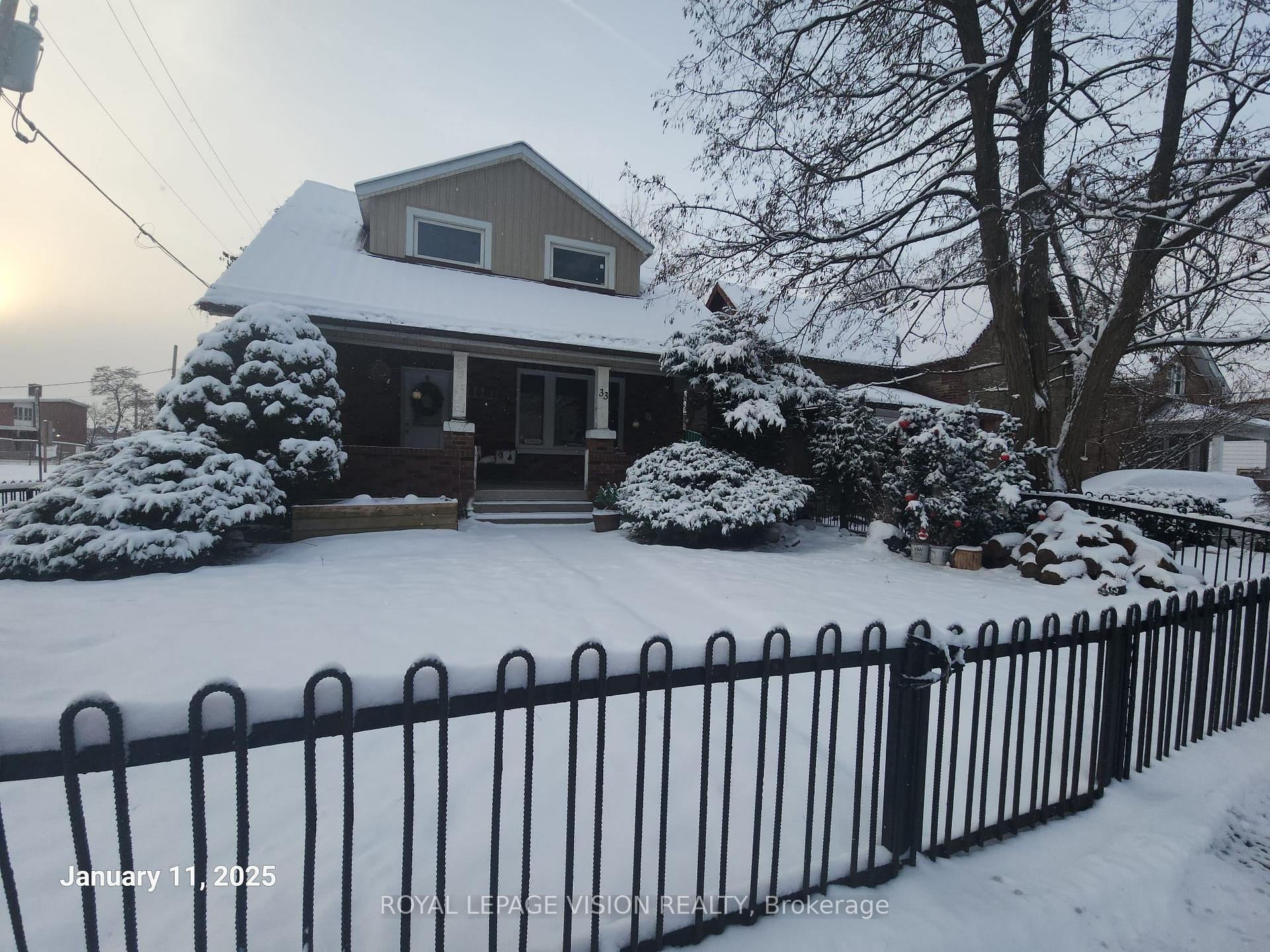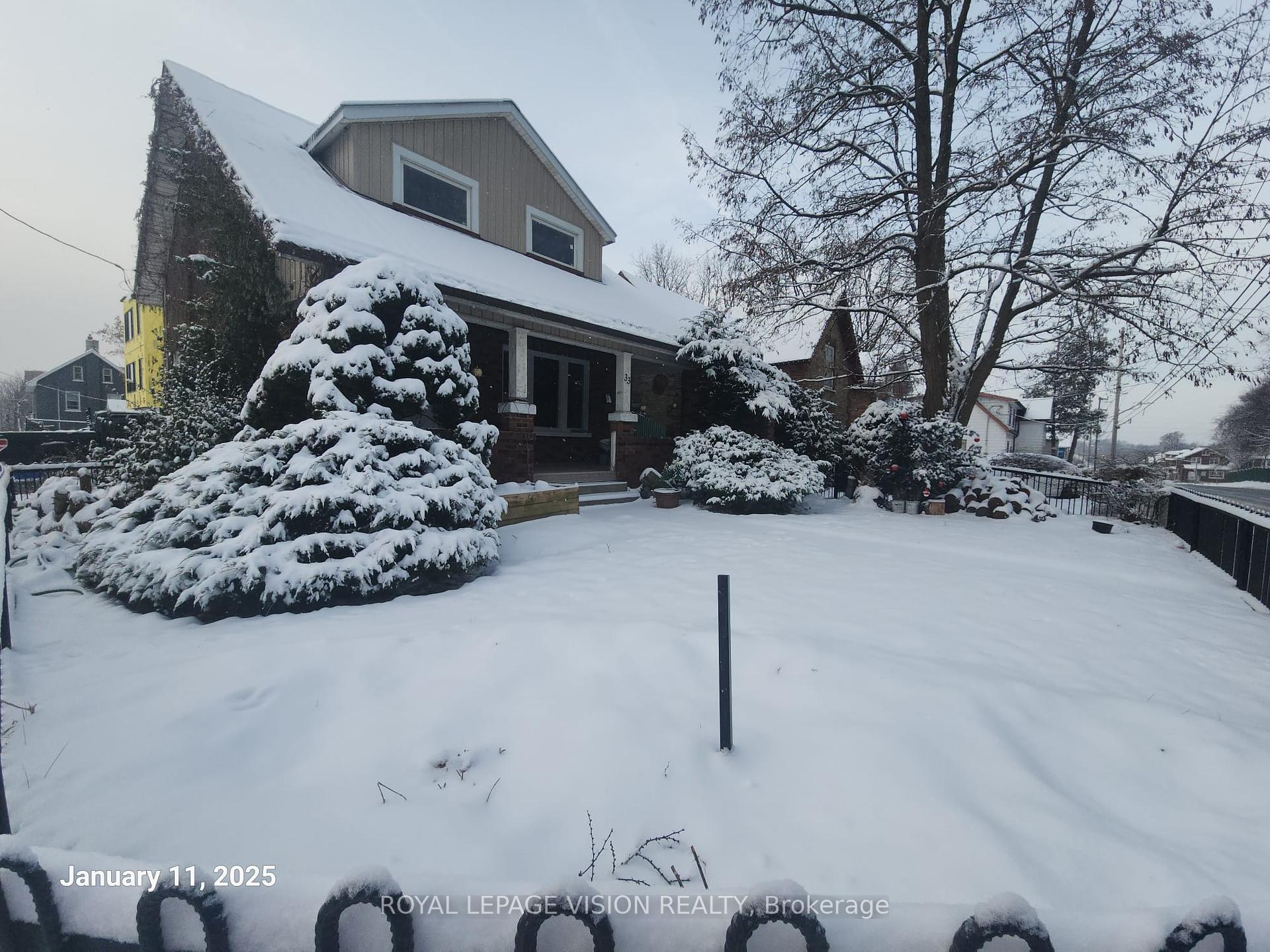$480,000
Available - For Sale
Listing ID: E12024286
33 Adelaide Aven West , Oshawa, L1G 1Y4, Durham
| Detached 2 Storey 3 Bedrooms 2 Baths French Doors Walk out to Porch from Kitchen Hardwood Floors on Main Floor Metal Roof Finished Basement Waterproofed Steps from Hospital Parks Schools Public Transportation other Amenities This home awaits your Personal Touch .. THIS HOME NEEDS RENOVATIONS |
| Price | $480,000 |
| Taxes: | $4043.00 |
| Occupancy by: | Owner |
| Address: | 33 Adelaide Aven West , Oshawa, L1G 1Y4, Durham |
| Acreage: | < .50 |
| Directions/Cross Streets: | Adelaide/Simcoe |
| Rooms: | 6 |
| Rooms +: | 2 |
| Bedrooms: | 3 |
| Bedrooms +: | 0 |
| Family Room: | F |
| Basement: | Finished |
| Level/Floor | Room | Length(ft) | Width(ft) | Descriptions | |
| Room 1 | Ground | Living Ro | 15.09 | 10.92 | Hardwood Floor, French Doors |
| Room 2 | Ground | Dining Ro | 13.12 | 11.15 | French Doors, Hardwood Floor |
| Room 3 | Ground | Kitchen | 15.09 | 10.5 | W/O To Porch, Ceramic Floor |
| Room 4 | Second | Primary B | 12.3 | 10.99 | Plank |
| Room 5 | Second | Bedroom 2 | 11.32 | 11.32 | Broadloom |
| Room 6 | Second | Bedroom 3 | 11.32 | 11.32 | Broadloom |
| Room 7 | Basement | Recreatio | 19.68 | 10.82 |
| Washroom Type | No. of Pieces | Level |
| Washroom Type 1 | 4 | Second |
| Washroom Type 2 | 2 | Main |
| Washroom Type 3 | 0 | |
| Washroom Type 4 | 0 | |
| Washroom Type 5 | 0 |
| Total Area: | 0.00 |
| Approximatly Age: | 100+ |
| Property Type: | Detached |
| Style: | 1 1/2 Storey |
| Exterior: | Brick |
| Garage Type: | None |
| (Parking/)Drive: | Private |
| Drive Parking Spaces: | 2 |
| Park #1 | |
| Parking Type: | Private |
| Park #2 | |
| Parking Type: | Private |
| Pool: | None |
| Approximatly Age: | 100+ |
| Approximatly Square Footage: | 700-1100 |
| CAC Included: | N |
| Water Included: | N |
| Cabel TV Included: | N |
| Common Elements Included: | N |
| Heat Included: | N |
| Parking Included: | N |
| Condo Tax Included: | N |
| Building Insurance Included: | N |
| Fireplace/Stove: | N |
| Heat Type: | Forced Air |
| Central Air Conditioning: | None |
| Central Vac: | N |
| Laundry Level: | Syste |
| Ensuite Laundry: | F |
| Elevator Lift: | False |
| Sewers: | Sewer |
$
%
Years
This calculator is for demonstration purposes only. Always consult a professional
financial advisor before making personal financial decisions.
| Although the information displayed is believed to be accurate, no warranties or representations are made of any kind. |
| ROYAL LEPAGE VISION REALTY |
|
|

HANIF ARKIAN
Broker
Dir:
416-871-6060
Bus:
416-798-7777
Fax:
905-660-5393
| Book Showing | Email a Friend |
Jump To:
At a Glance:
| Type: | Freehold - Detached |
| Area: | Durham |
| Municipality: | Oshawa |
| Neighbourhood: | O'Neill |
| Style: | 1 1/2 Storey |
| Approximate Age: | 100+ |
| Tax: | $4,043 |
| Beds: | 3 |
| Baths: | 2 |
| Fireplace: | N |
| Pool: | None |
Locatin Map:
Payment Calculator:





