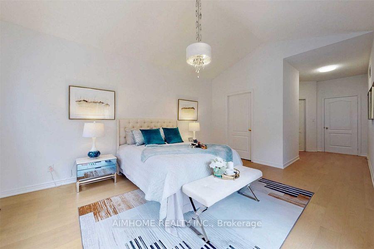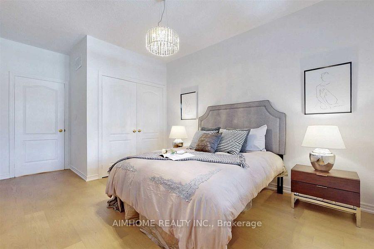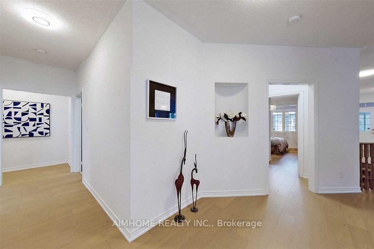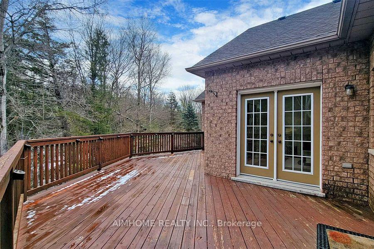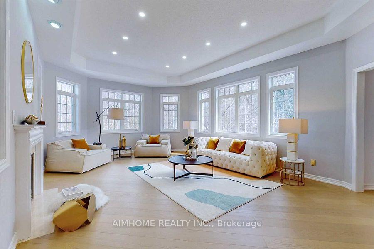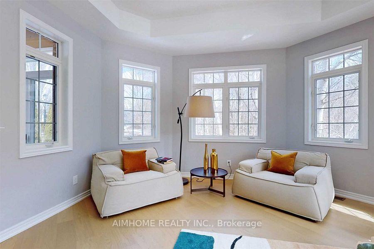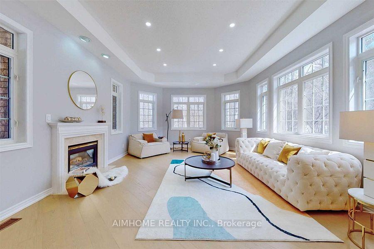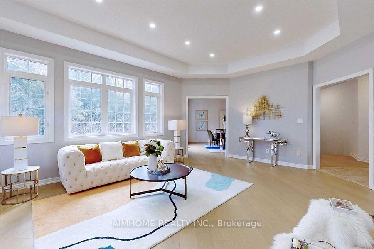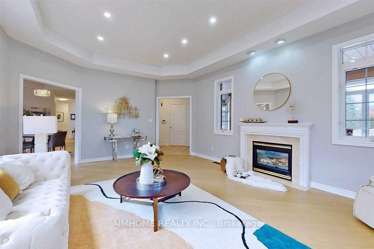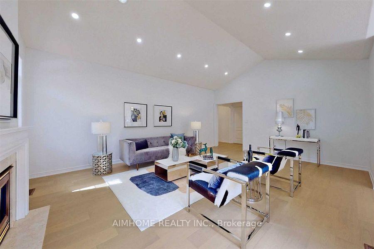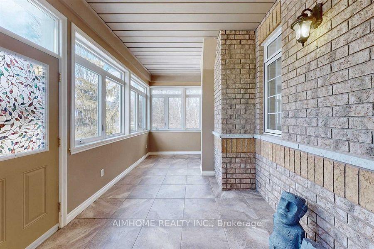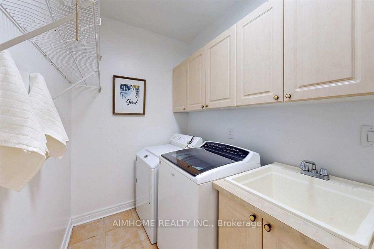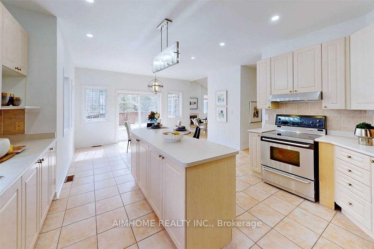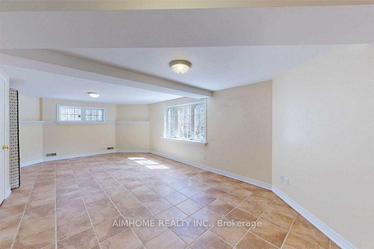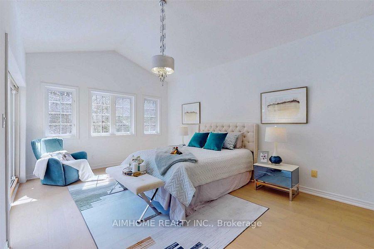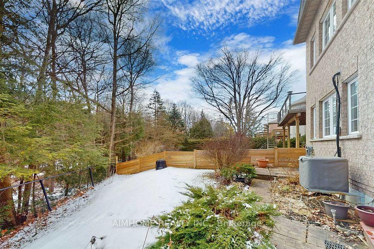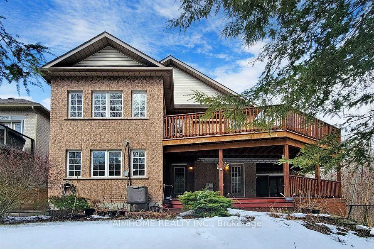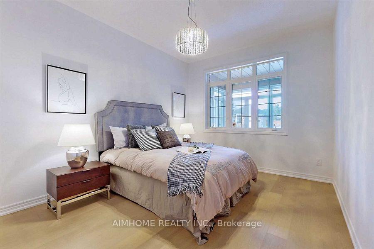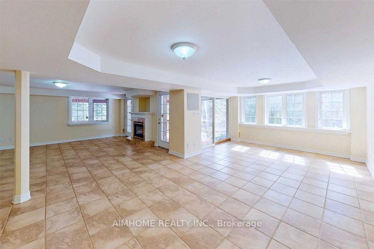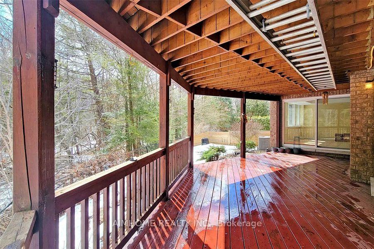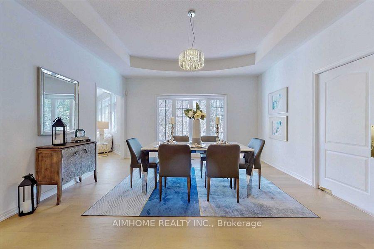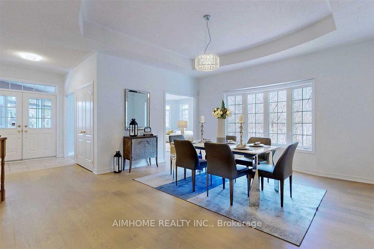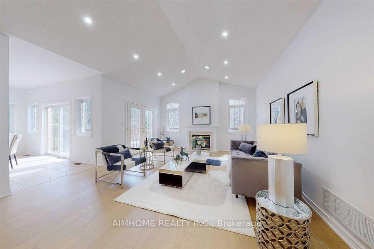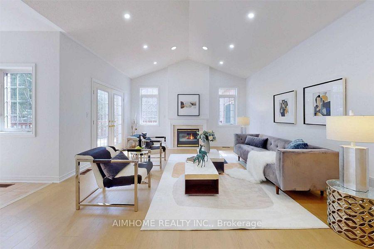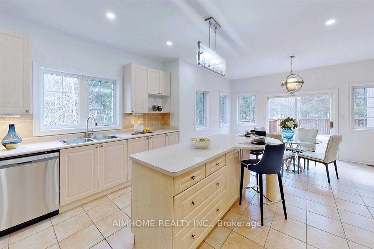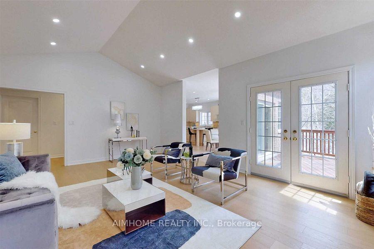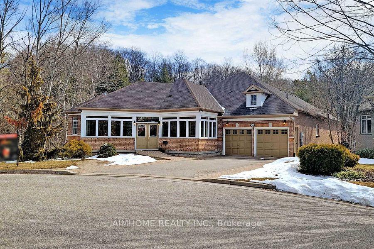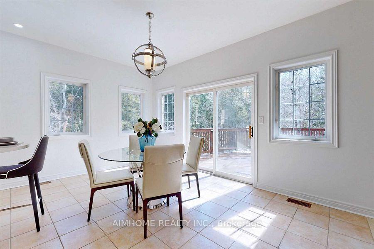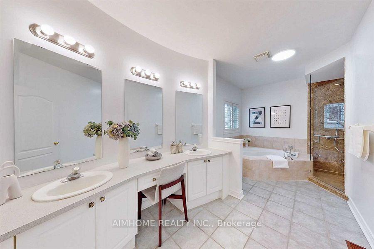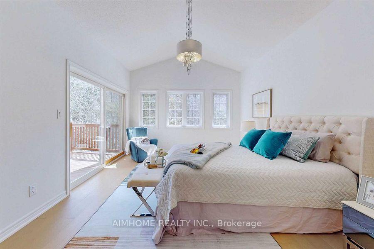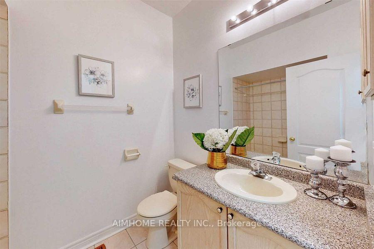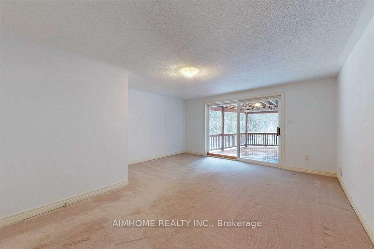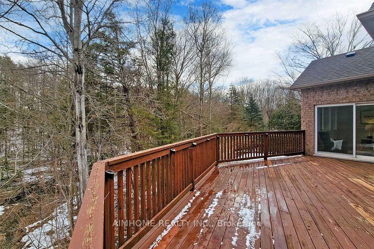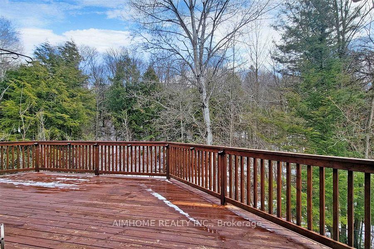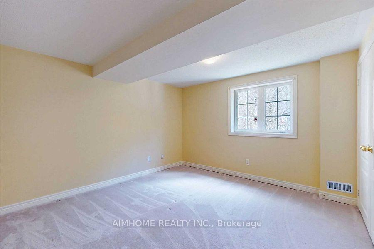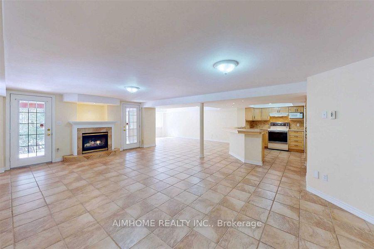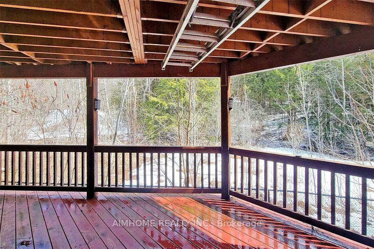$4,300
Available - For Rent
Listing ID: N12059897
1044 Sir Ivor Cour , Newmarket, L3X 1M1, York
| Experience the pinnacle of luxury and tranquility in this rare and unique bungalow nestled in the heart of nature, offering unparalleled ravine and forest views. Boasting approximately 5,000 sq. ft. of living space, this architectural masterpiece is carved into the landscape at the end of a serene cul-de-sac in prestigious Stonehaven. Flooded with natural light, the home features an expansive family-size eat-in kitchen with under-cabinet lighting, a center island, and a breakfast area that opens to a breathtaking sun deck. The oval-shaped living room provides a 270-degree panoramic forest view, creating a truly immersive nature experience. Elegant 10 coffered ceilings in the living and dining rooms, along with vaulted ceilings in the family room and primary suite, add grandeur to the space. The brand-new hardwood floors, fresh paint, new pot lights, and modern light fixtures enhance the home's sophisticated appeal. A fully finished walkout basement includes a second kitchen, additional bedrooms, an office, and a spacious living room, making it ideal for extended family or guest accommodations. Located just steps from walking trails, parks, top-rated schools, shopping, and Hwy 404, this home is a perfect blend of luxury, privacy, and conveniencea true retreat in the city. |
| Price | $4,300 |
| Taxes: | $0.00 |
| Occupancy by: | Owner |
| Address: | 1044 Sir Ivor Cour , Newmarket, L3X 1M1, York |
| Directions/Cross Streets: | Leslie / St John's Sideroad |
| Rooms: | 12 |
| Rooms +: | 5 |
| Bedrooms: | 2 |
| Bedrooms +: | 3 |
| Family Room: | T |
| Basement: | Finished wit, Separate Ent |
| Furnished: | Unfu |
| Level/Floor | Room | Length(ft) | Width(ft) | Descriptions | |
| Room 1 | Main | Dining Ro | 15.68 | 14.76 | Hardwood Floor, Coffered Ceiling(s), Picture Window |
| Room 2 | Main | Kitchen | 22.4 | 16.66 | Centre Island, Stainless Steel Appl, Pot Lights |
| Room 3 | Main | Breakfast | 16.66 | 12.04 | Sliding Doors, W/O To Sundeck, Picture Window |
| Room 4 | Main | Great Roo | 20.24 | 15.32 | Hardwood Floor, Fireplace, Cathedral Ceiling(s) |
| Room 5 | Main | Primary B | 16.4 | 12.07 | Hardwood Floor, 5 Pc Ensuite, Picture Window |
| Room 6 | Main | Bedroom 2 | 12.4 | 10.07 | Hardwood Floor, 4 Pc Ensuite, Large Closet |
| Room 7 | Basement | Recreatio | 30.34 | 15.42 | W/O To Deck, Fireplace, B/I Shelves |
| Room 8 | Basement | Kitchen | 26.17 | 12.33 | Breakfast Area, Tile Floor, Closet Organizers |
| Room 9 | Basement | Bedroom 3 | 15.91 | 14.6 | Broadloom, W/O To Deck, 4 Pc Bath |
| Room 10 | Basement | Bedroom 4 | 11.84 | 11.58 | Broadloom, 4 Pc Bath |
| Room 11 | Basement | Office | 19.58 | 15.25 | Tile Floor, Above Grade Window, Double Closet |
| Washroom Type | No. of Pieces | Level |
| Washroom Type 1 | 5 | Main |
| Washroom Type 2 | 4 | Main |
| Washroom Type 3 | 2 | Main |
| Washroom Type 4 | 4 | Basement |
| Washroom Type 5 | 4 | Basement |
| Total Area: | 0.00 |
| Property Type: | Detached |
| Style: | Bungalow |
| Exterior: | Brick, Stone |
| Garage Type: | Attached |
| (Parking/)Drive: | Private |
| Drive Parking Spaces: | 4 |
| Park #1 | |
| Parking Type: | Private |
| Park #2 | |
| Parking Type: | Private |
| Pool: | None |
| Laundry Access: | Laundry Room |
| Approximatly Square Footage: | 3500-5000 |
| Property Features: | Greenbelt/Co, Hospital |
| CAC Included: | N |
| Water Included: | N |
| Cabel TV Included: | N |
| Common Elements Included: | N |
| Heat Included: | N |
| Parking Included: | Y |
| Condo Tax Included: | N |
| Building Insurance Included: | N |
| Fireplace/Stove: | Y |
| Heat Type: | Forced Air |
| Central Air Conditioning: | Central Air |
| Central Vac: | N |
| Laundry Level: | Syste |
| Ensuite Laundry: | F |
| Sewers: | Sewer |
| Although the information displayed is believed to be accurate, no warranties or representations are made of any kind. |
| AIMHOME REALTY INC. |
|
|

HANIF ARKIAN
Broker
Dir:
416-871-6060
Bus:
416-798-7777
Fax:
905-660-5393
| Book Showing | Email a Friend |
Jump To:
At a Glance:
| Type: | Freehold - Detached |
| Area: | York |
| Municipality: | Newmarket |
| Neighbourhood: | Stonehaven-Wyndham |
| Style: | Bungalow |
| Beds: | 2+3 |
| Baths: | 5 |
| Fireplace: | Y |
| Pool: | None |
Locatin Map:

