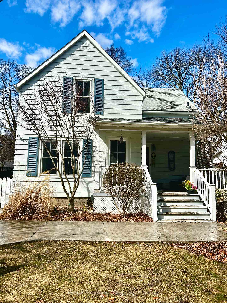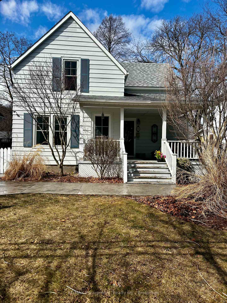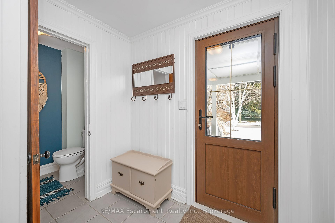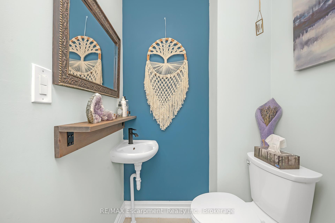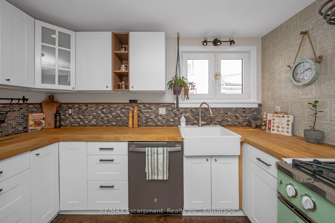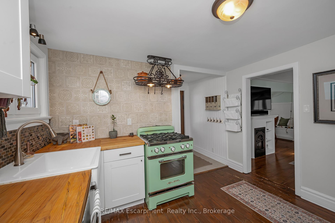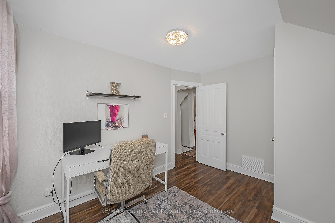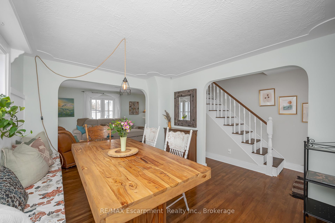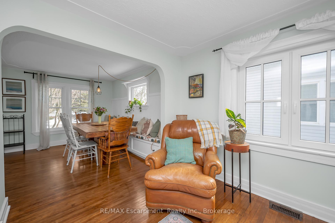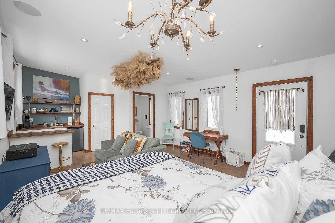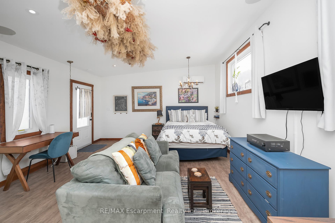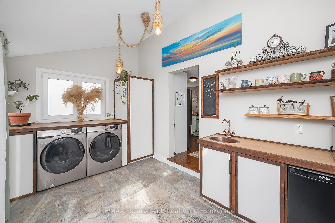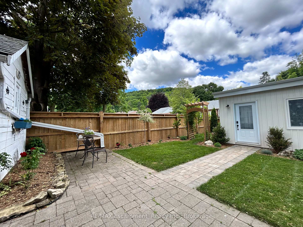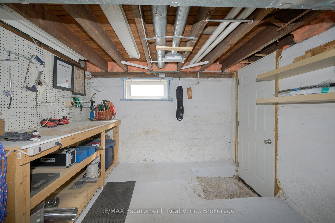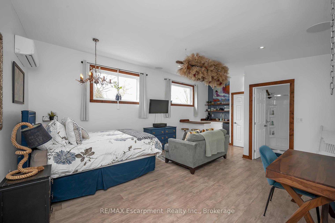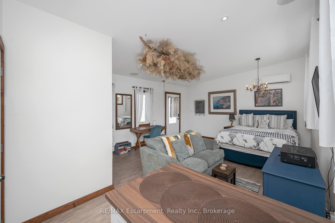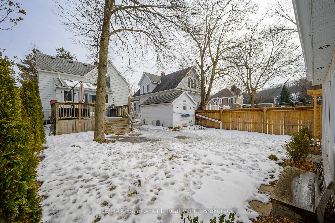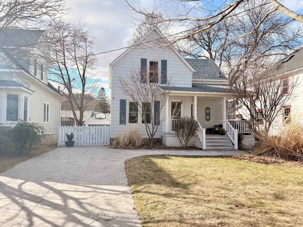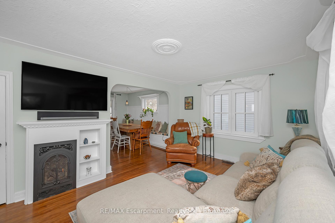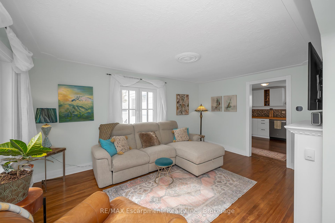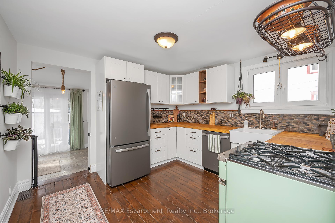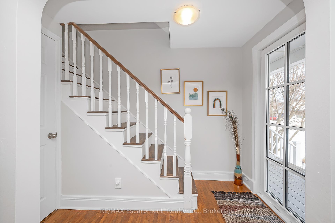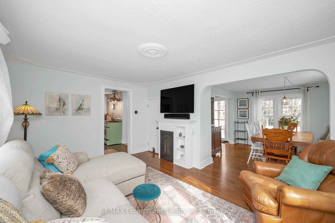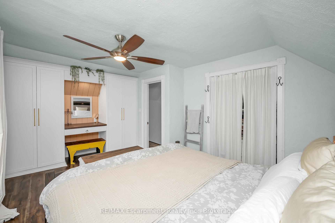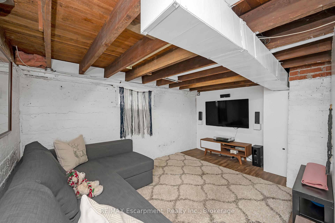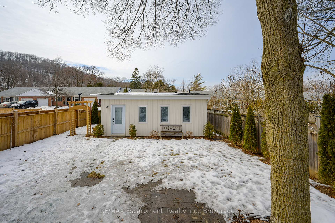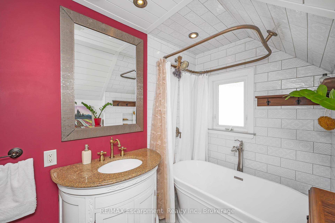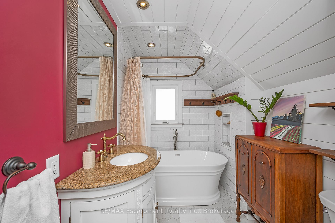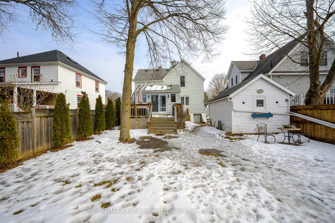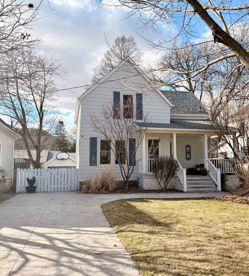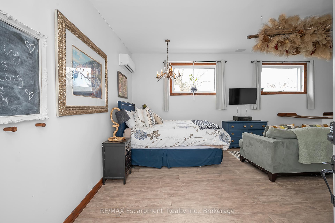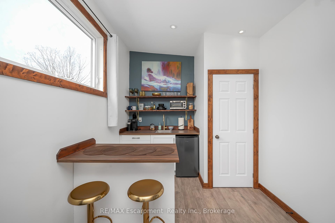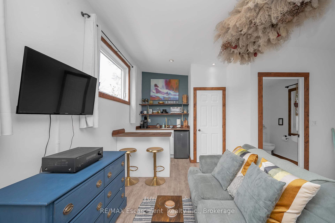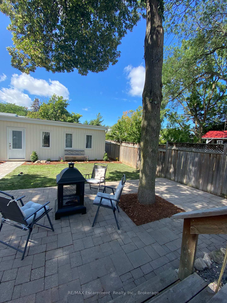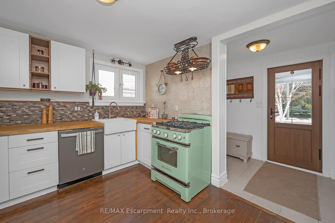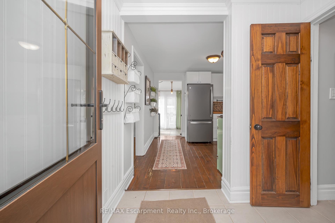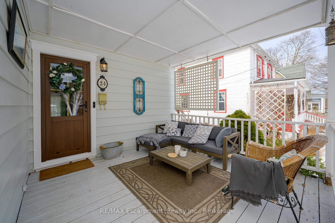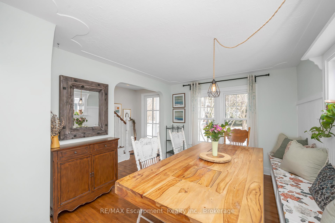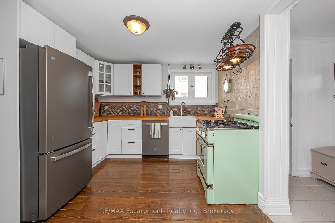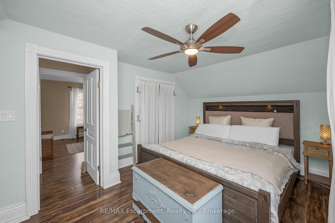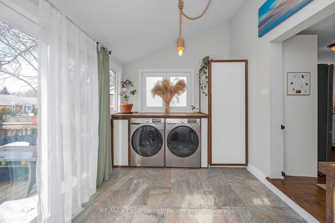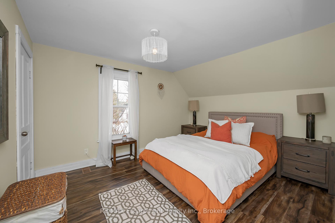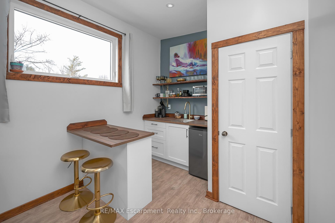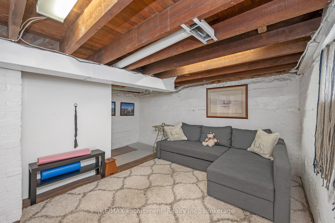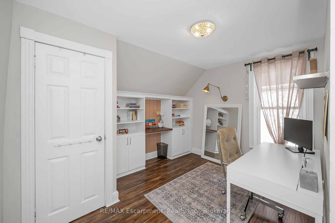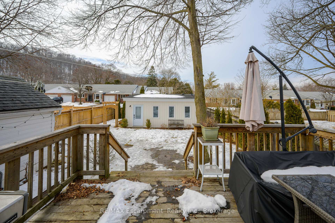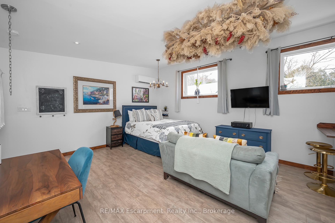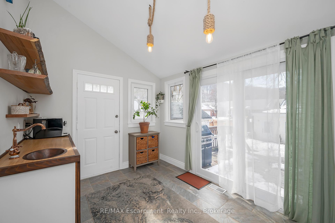$949,000
Available - For Sale
Listing ID: X12029522
24 Robinson Stre South , Grimsby, L3M 3C4, Niagara
| Welcome to This Beautifully Renovated Century Home in the Heart of Grimsby. Nestled in a charming, tree-lined neighbourhood filled with character and walkability, this nearly 1,800 sq. ft., 4-bedroom home offers the perfect blend of historic charm and modern comfort. This century home has been thoughtfully updated with numerous high-ticket upgrades, including new windows (2023), furnace and air conditioning (2023), and a series of stylish renovations between 2021 and 2024 from modernized bathrooms and appliances to new fencing and more. A standout feature is the permitted accessory dwelling in the backyard, providing incredible flexibility. Its perfect for in-law living, a teenage retreat, multi-generational families, or even a professional office space. Located in a charming, tree-lined neighbourhood, this home offers the perfect blend of small-town warmth and urban convenience. Just a short stroll to downtown shops, cafes, and a vibrant community, its also in a highly sought-after school district ideal for families. Enjoy direct access to the Bruce Trail, nearby parks, and a 15-minute walk to the lake, with easy highway access making commuting a breeze. |
| Price | $949,000 |
| Taxes: | $4690.00 |
| Occupancy by: | Owner |
| Address: | 24 Robinson Stre South , Grimsby, L3M 3C4, Niagara |
| Directions/Cross Streets: | Main |
| Rooms: | 10 |
| Bedrooms: | 4 |
| Bedrooms +: | 0 |
| Family Room: | T |
| Basement: | Unfinished, Separate Ent |
| Level/Floor | Room | Length(ft) | Width(ft) | Descriptions | |
| Room 1 | Main | Kitchen | 11.41 | 4.46 | |
| Room 2 | Main | Dining Ro | 9.84 | 11.87 | |
| Room 3 | Main | Laundry | 13.97 | 8.72 | |
| Room 4 | Main | Bathroom | 4.13 | 4.46 | |
| Room 5 | Main | Living Ro | 15.22 | 11.02 | |
| Room 6 | Main | Bedroom | 5.77 | 7.05 | |
| Room 7 | Second | Bedroom | 15.35 | 10.46 | |
| Room 8 | Second | Bedroom 2 | 12.46 | 10.43 | |
| Room 9 | Second | Bedroom 3 | 11.28 | 9.51 | |
| Room 10 | Second | Bathroom | 8.13 | 5.77 |
| Washroom Type | No. of Pieces | Level |
| Washroom Type 1 | 4 | |
| Washroom Type 2 | 3 | |
| Washroom Type 3 | 2 | |
| Washroom Type 4 | 0 | |
| Washroom Type 5 | 0 |
| Total Area: | 0.00 |
| Property Type: | Detached |
| Style: | 2-Storey |
| Exterior: | Aluminum Siding |
| Garage Type: | Detached |
| (Parking/)Drive: | Private |
| Drive Parking Spaces: | 3 |
| Park #1 | |
| Parking Type: | Private |
| Park #2 | |
| Parking Type: | Private |
| Pool: | None |
| Other Structures: | Workshop, Stor |
| Approximatly Square Footage: | 1500-2000 |
| CAC Included: | N |
| Water Included: | N |
| Cabel TV Included: | N |
| Common Elements Included: | N |
| Heat Included: | N |
| Parking Included: | N |
| Condo Tax Included: | N |
| Building Insurance Included: | N |
| Fireplace/Stove: | Y |
| Heat Type: | Forced Air |
| Central Air Conditioning: | Central Air |
| Central Vac: | N |
| Laundry Level: | Syste |
| Ensuite Laundry: | F |
| Sewers: | Sewer |
$
%
Years
This calculator is for demonstration purposes only. Always consult a professional
financial advisor before making personal financial decisions.
| Although the information displayed is believed to be accurate, no warranties or representations are made of any kind. |
| RE/MAX Escarpment Realty Inc., Brokerage |
|
|

HANIF ARKIAN
Broker
Dir:
416-871-6060
Bus:
416-798-7777
Fax:
905-660-5393
| Virtual Tour | Book Showing | Email a Friend |
Jump To:
At a Glance:
| Type: | Freehold - Detached |
| Area: | Niagara |
| Municipality: | Grimsby |
| Neighbourhood: | 542 - Grimsby East |
| Style: | 2-Storey |
| Tax: | $4,690 |
| Beds: | 4 |
| Baths: | 3 |
| Fireplace: | Y |
| Pool: | None |
Locatin Map:
Payment Calculator:

