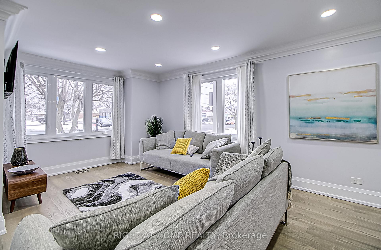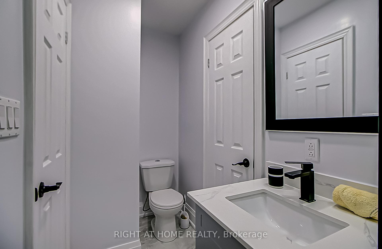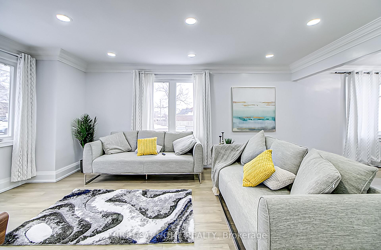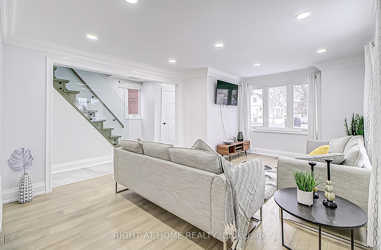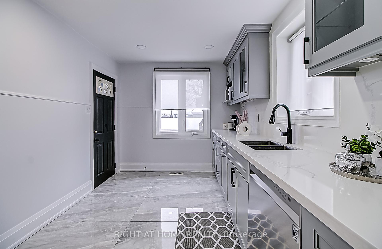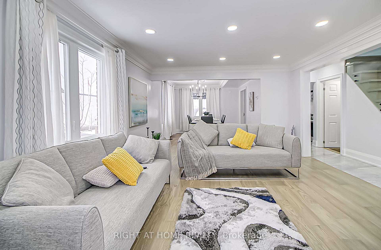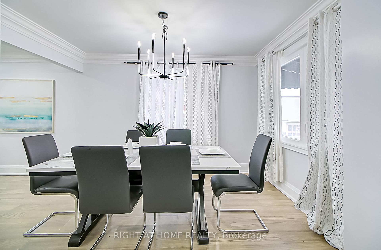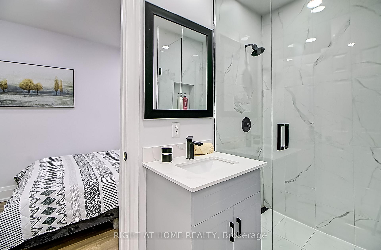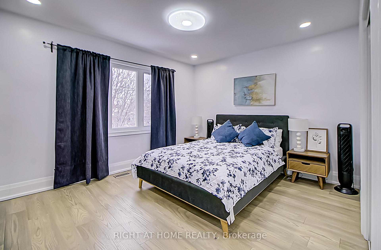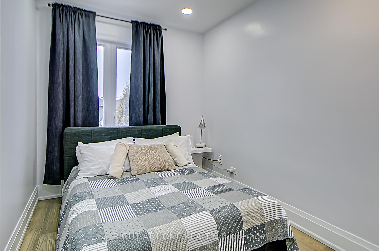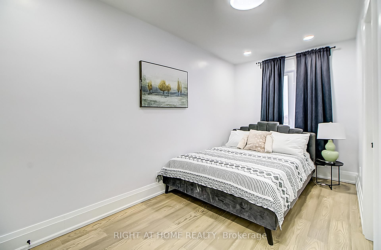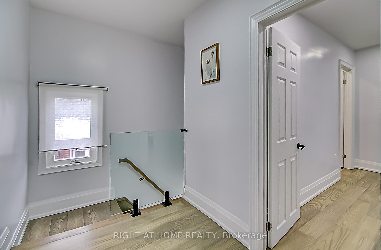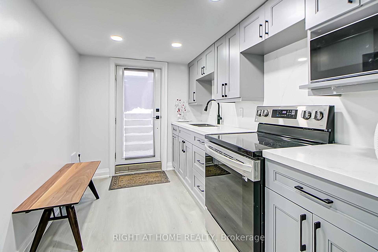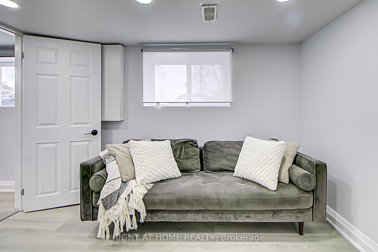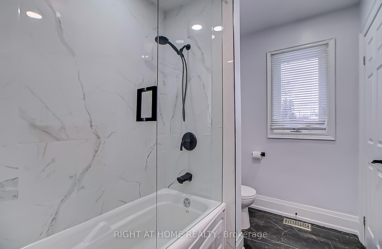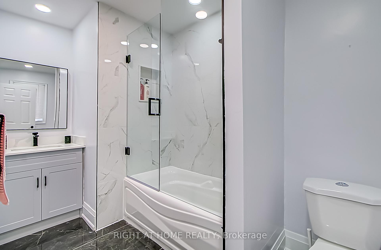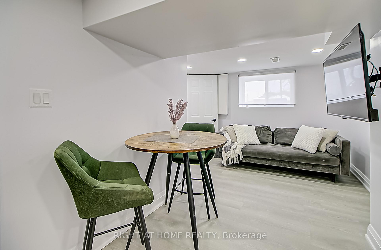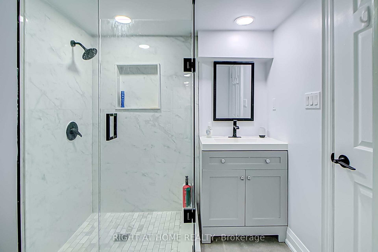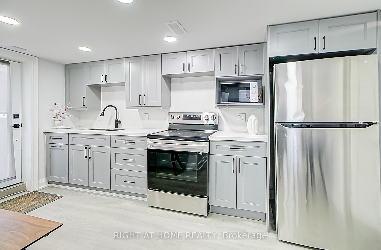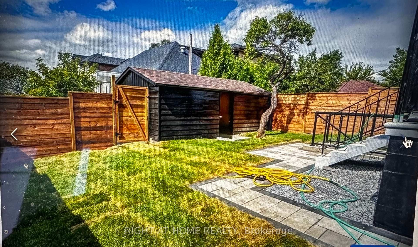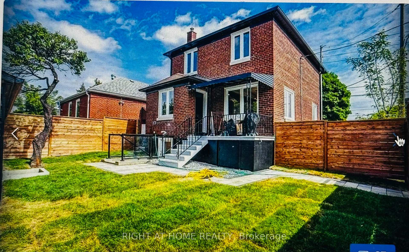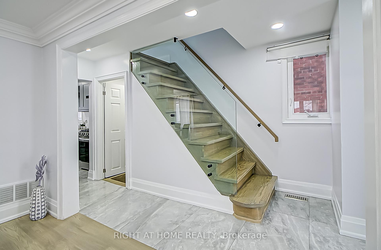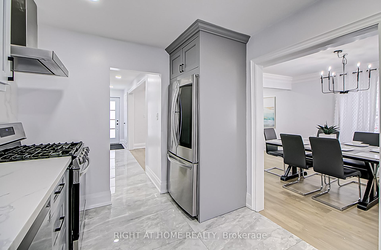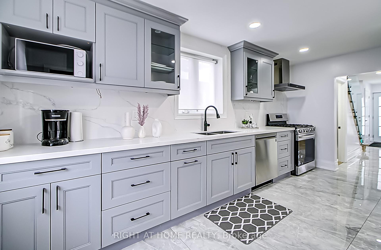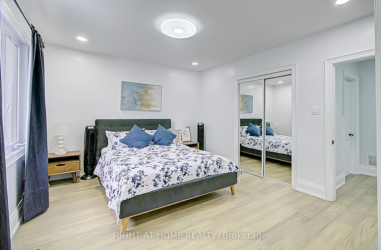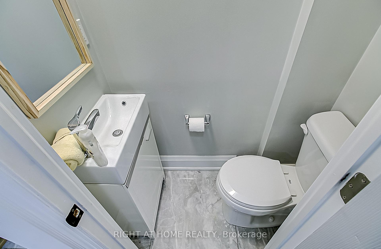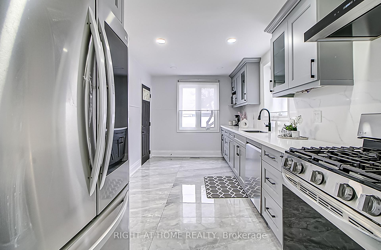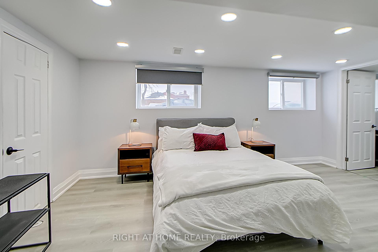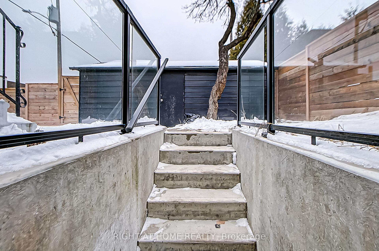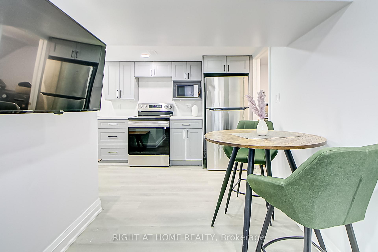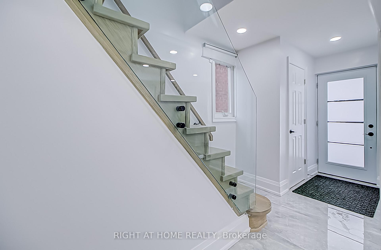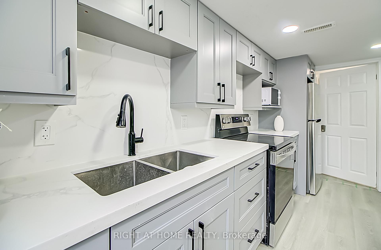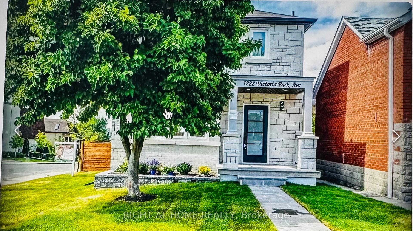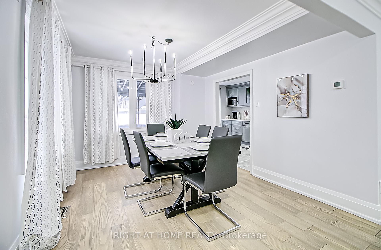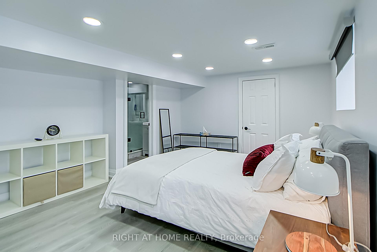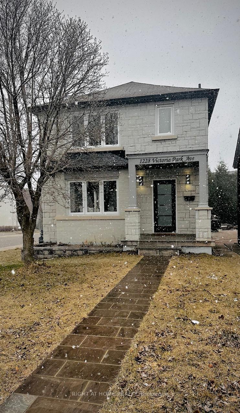$1,099,000
Available - For Sale
Listing ID: E12059628
1228 Victoria Park Aven , Toronto, M4B 2K8, Toronto
| Welcome To This Gorgeous East York 3+1 BR 4Wshrm House Which Has Been Designed With Thought And Attention To Detail. From The Wide Plank Hardwood Floors, Upgraded Lighting, New Kitchen With Quartz Counters, Gas Stove And Quality Ss Appliances To The Beautiful Upstairs With Primary Bedroom W/Ensuite And Semi-Ensuite For Other Bedrooms, One Is Impressed With The Blend Of Beauty And Function. The Bsmt Has A New Separate Entry.. To A Highly Desirable In-Law Suite. The Rear Entrance Leads To A Newly Fenced And Landscaped Yard, Detached Garage And Private Drive On Side Street. This Bright Corner Property Beckons The Buyer Who Seeks Quality, Convenience And Location. It's Literally A New Home With Modern Design And New Mechanics Incl. Windows, Wiring, Plumbing, Furnace & A/C. Be Sure To Put This On Your Must See List. **EXTRAS** New Stainless Steel Appliances Incl. 2 Stoves, 2 Fridges, B/I Dishwasher. Electric Light Fixtures. New Furnace, A/C And Windows Gas Line Hooked Up Now .Great Location. |
| Price | $1,099,000 |
| Taxes: | $5007.02 |
| Occupancy by: | Vacant |
| Address: | 1228 Victoria Park Aven , Toronto, M4B 2K8, Toronto |
| Directions/Cross Streets: | St. Clair And Victoria Park |
| Rooms: | 6 |
| Rooms +: | 3 |
| Bedrooms: | 3 |
| Bedrooms +: | 1 |
| Family Room: | F |
| Basement: | Apartment, Finished wit |
| Level/Floor | Room | Length(ft) | Width(ft) | Descriptions | |
| Room 1 | Main | Living Ro | 17.58 | 13.12 | Hardwood Floor, Open Concept, Pot Lights |
| Room 2 | Main | Dining Ro | 12.46 | 10.3 | Hardwood Floor, Crown Moulding, Window |
| Room 3 | Main | Kitchen | 15.88 | 8.63 | Stainless Steel Appl, Granite Counters, W/O To Porch |
| Room 4 | Second | Primary B | 13.32 | 11.45 | Hardwood Floor, Closet, 4 Pc Ensuite |
| Room 5 | Second | Bedroom | 14.6 | 7.61 | Hardwood Floor, Semi Ensuite, Closet |
| Room 6 | Second | Bedroom | 10.43 | 7.54 | Hardwood Floor, Semi Ensuite, Overlooks Backyard |
| Room 7 | Basement | Kitchen | 13.68 | 6.99 | W/O To Yard, Granite Counters, Breakfast Area |
| Room 8 | Basement | Breakfast | 6.56 | 4.13 | Combined w/Kitchen, Pot Lights |
| Room 9 | Basement | Living Ro | 11.05 | 6.95 | Window, Pot Lights |
| Room 10 | Basement | Bedroom | 15.65 | 10.86 | Window, Pot Lights |
| Washroom Type | No. of Pieces | Level |
| Washroom Type 1 | 2 | Main |
| Washroom Type 2 | 3 | Second |
| Washroom Type 3 | 4 | Second |
| Washroom Type 4 | 3 | Basement |
| Washroom Type 5 | 0 |
| Total Area: | 0.00 |
| Property Type: | Detached |
| Style: | 2-Storey |
| Exterior: | Brick, Stone |
| Garage Type: | Detached |
| (Parking/)Drive: | Private |
| Drive Parking Spaces: | 2 |
| Park #1 | |
| Parking Type: | Private |
| Park #2 | |
| Parking Type: | Private |
| Pool: | None |
| Approximatly Square Footage: | 1500-2000 |
| Property Features: | Fenced Yard, Golf |
| CAC Included: | N |
| Water Included: | N |
| Cabel TV Included: | N |
| Common Elements Included: | N |
| Heat Included: | N |
| Parking Included: | N |
| Condo Tax Included: | N |
| Building Insurance Included: | N |
| Fireplace/Stove: | N |
| Heat Type: | Forced Air |
| Central Air Conditioning: | Central Air |
| Central Vac: | N |
| Laundry Level: | Syste |
| Ensuite Laundry: | F |
| Sewers: | Sewer |
$
%
Years
This calculator is for demonstration purposes only. Always consult a professional
financial advisor before making personal financial decisions.
| Although the information displayed is believed to be accurate, no warranties or representations are made of any kind. |
| RIGHT AT HOME REALTY |
|
|

HANIF ARKIAN
Broker
Dir:
416-871-6060
Bus:
416-798-7777
Fax:
905-660-5393
| Book Showing | Email a Friend |
Jump To:
At a Glance:
| Type: | Freehold - Detached |
| Area: | Toronto |
| Municipality: | Toronto E03 |
| Neighbourhood: | O'Connor-Parkview |
| Style: | 2-Storey |
| Tax: | $5,007.02 |
| Beds: | 3+1 |
| Baths: | 4 |
| Fireplace: | N |
| Pool: | None |
Locatin Map:
Payment Calculator:

