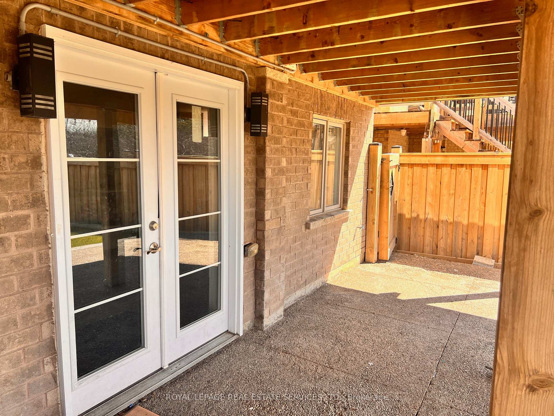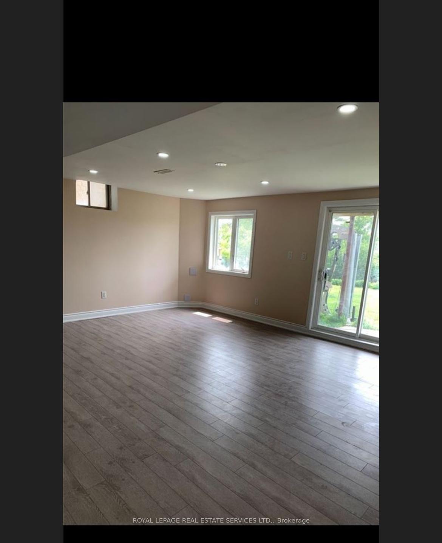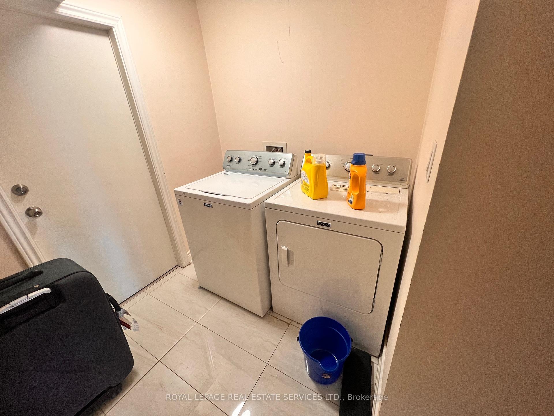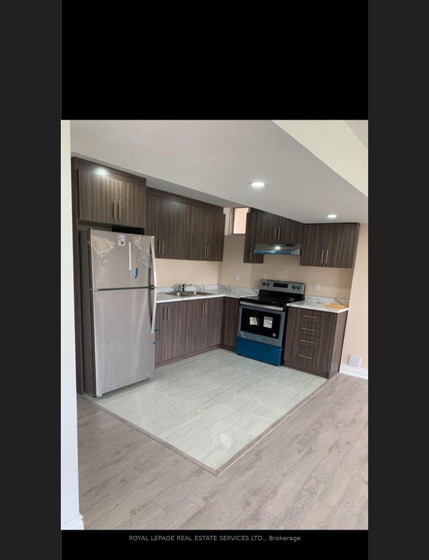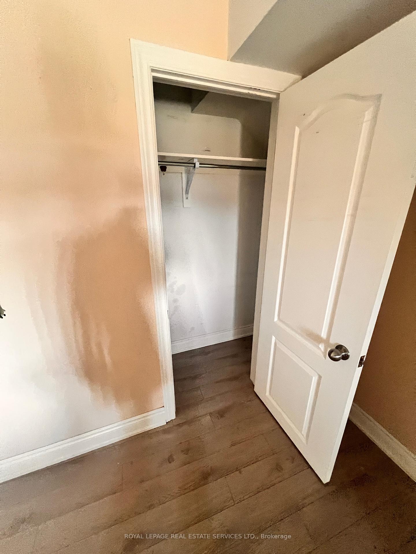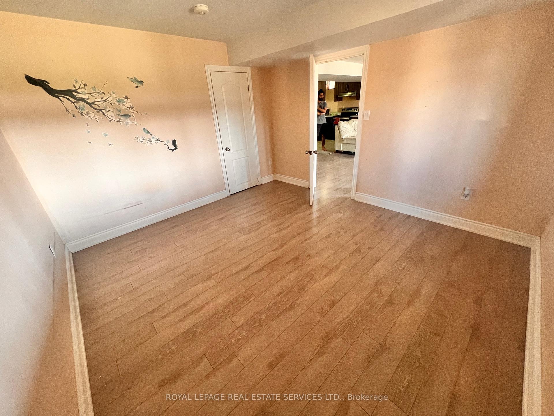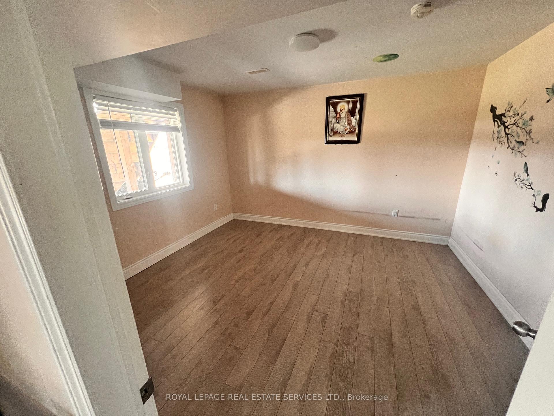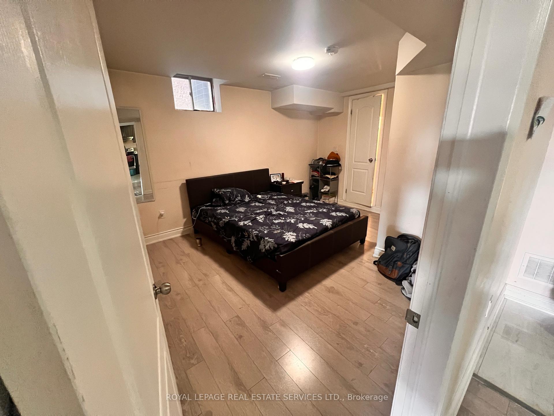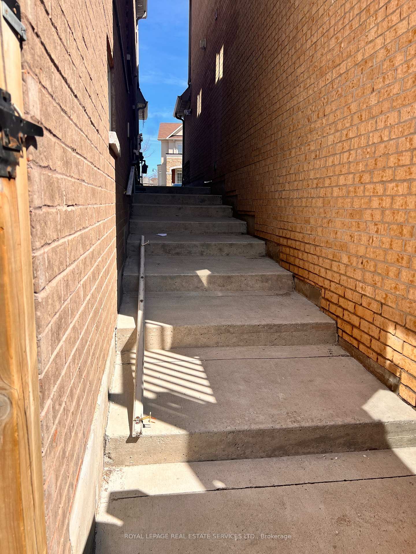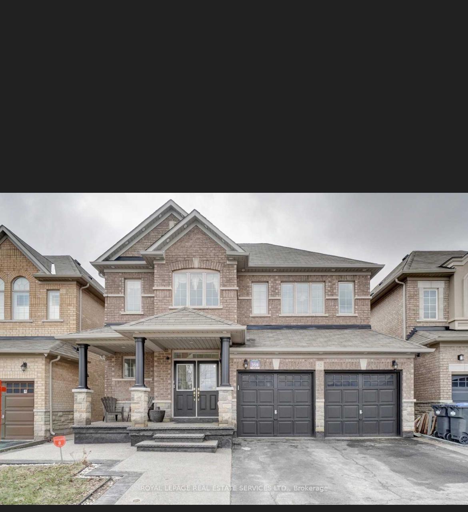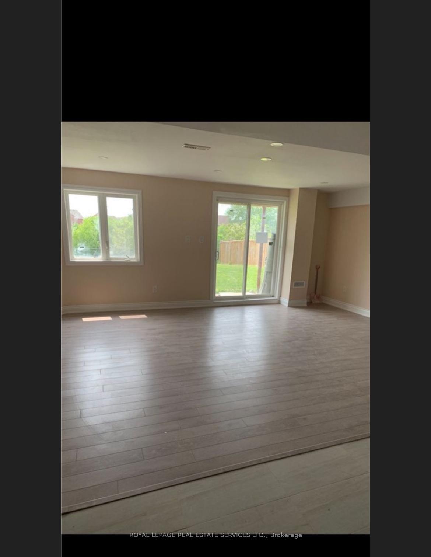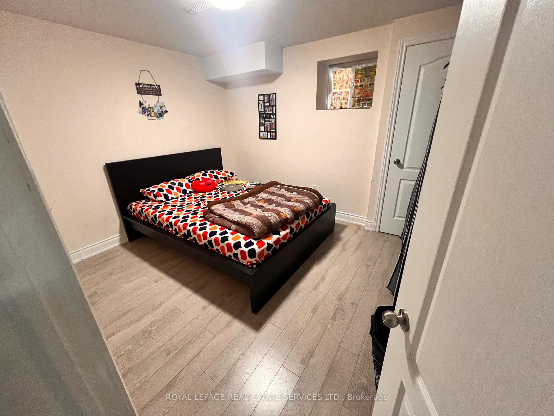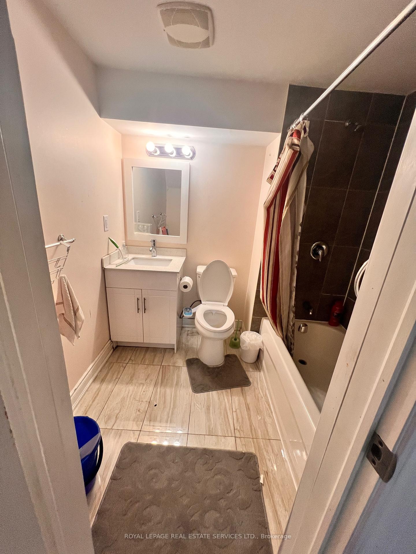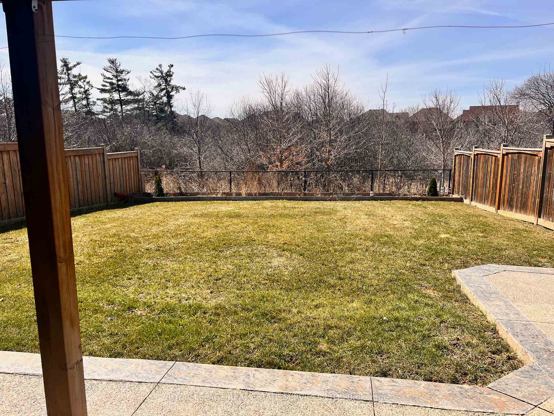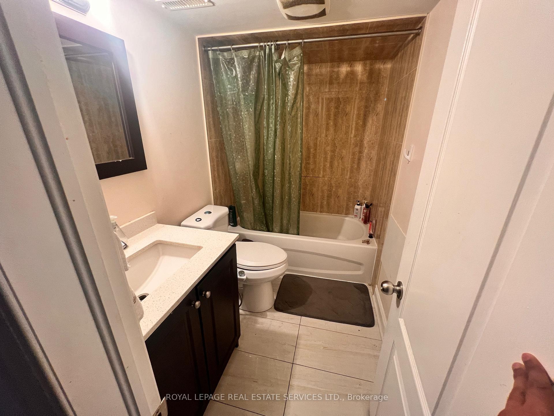$2,300
Available - For Rent
Listing ID: W12059923
52 Angelgate Road , Brampton, L6Y 0X9, Peel
| Absolutely Stunning and spacious Legal Walkout Basement apartment Near Queen St & Chinguacousy Rd Intersection (amazing location) is available for lease from May 1st 2025. This well=maintained 3-bedroom, 2-washroom basement apartment features a separate walkout entrance on a beautiful ravine lot, offering privacy and scenic views. Enjoy the convenience of separate laundry and ample living space, making it an ideal home for small single-family. This house is Located Close to Schools, Grocery Stores, Full plaza with major banks, Transit & Bus stop. Snow shovelling is the responsibility of Landlord so you do not have to worry about. Sublet NOT allowed. *EXTRAS* Basement Tenant pay 30% of all utilities (water, gas, hydro and hot Water tank rental). |
| Price | $2,300 |
| Taxes: | $0.00 |
| Occupancy by: | Tenant |
| Address: | 52 Angelgate Road , Brampton, L6Y 0X9, Peel |
| Directions/Cross Streets: | Queen St / Angelgate Rd |
| Rooms: | 3 |
| Rooms +: | 1 |
| Bedrooms: | 3 |
| Bedrooms +: | 0 |
| Family Room: | T |
| Basement: | Finished wit |
| Furnished: | Part |
| Level/Floor | Room | Length(ft) | Width(ft) | Descriptions | |
| Room 1 | Main | Living Ro | 19.22 | 14.01 | Hardwood Floor, Combined w/Dining, Window |
| Room 2 | Main | Dining Ro | 19.22 | 14.01 | Hardwood Floor, Window |
| Room 3 | Main | Family Ro | 19.58 | 11.81 | Hardwood Floor, Gas Fireplace, Window |
| Room 4 | Main | Den | 11.81 | 9.51 | Hardwood Floor, French Doors, Separate Room |
| Room 5 | Main | Kitchen | 18.99 | 14.89 | Granite Counters, B/I Appliances, Pantry |
| Room 6 | Main | Breakfast | 18.99 | 14.89 | Ceramic Floor, Overlooks Ravine, Sliding Doors |
| Room 7 | Second | Primary B | 19.81 | 14.01 | 5 Pc Ensuite, Walk-In Closet(s), Separate Shower |
| Room 8 | Second | Bedroom 2 | 13.38 | 10.99 | 4 Pc Ensuite, Walk-In Closet(s), Laminate |
| Room 9 | Second | Bedroom 3 | 14.01 | 13.38 | Semi Ensuite, Walk-In Closet(s), Laminate |
| Room 10 | Second | Bedroom 4 | 14.79 | 10.99 | Semi Ensuite, Double Closet, Laminate |
| Room 11 | Basement | Bedroom 5 | 13.28 | 11.38 | Laminate, 3 Pc Ensuite |
| Room 12 | Basement | Bedroom | 12.43 | 10 | Laminate, Closet, Window |
| Washroom Type | No. of Pieces | Level |
| Washroom Type 1 | 3 | Basement |
| Washroom Type 2 | 0 | |
| Washroom Type 3 | 0 | |
| Washroom Type 4 | 0 | |
| Washroom Type 5 | 0 |
| Total Area: | 0.00 |
| Property Type: | Detached |
| Style: | 2-Storey |
| Exterior: | Brick |
| Garage Type: | Attached |
| (Parking/)Drive: | Private |
| Drive Parking Spaces: | 2 |
| Park #1 | |
| Parking Type: | Private |
| Park #2 | |
| Parking Type: | Private |
| Pool: | None |
| Laundry Access: | In Basement |
| Approximatly Square Footage: | 3000-3500 |
| CAC Included: | N |
| Water Included: | N |
| Cabel TV Included: | N |
| Common Elements Included: | N |
| Heat Included: | N |
| Parking Included: | Y |
| Condo Tax Included: | N |
| Building Insurance Included: | N |
| Fireplace/Stove: | N |
| Heat Type: | Forced Air |
| Central Air Conditioning: | Central Air |
| Central Vac: | N |
| Laundry Level: | Syste |
| Ensuite Laundry: | F |
| Sewers: | Sewer |
| Although the information displayed is believed to be accurate, no warranties or representations are made of any kind. |
| ROYAL LEPAGE REAL ESTATE SERVICES LTD. |
|
|

HANIF ARKIAN
Broker
Dir:
416-871-6060
Bus:
416-798-7777
Fax:
905-660-5393
| Book Showing | Email a Friend |
Jump To:
At a Glance:
| Type: | Freehold - Detached |
| Area: | Peel |
| Municipality: | Brampton |
| Neighbourhood: | Credit Valley |
| Style: | 2-Storey |
| Beds: | 3 |
| Baths: | 2 |
| Fireplace: | N |
| Pool: | None |
Locatin Map:

