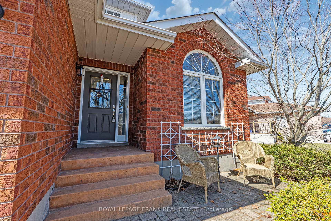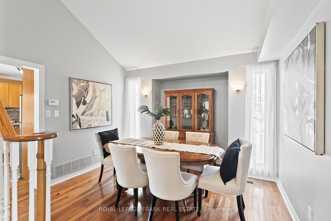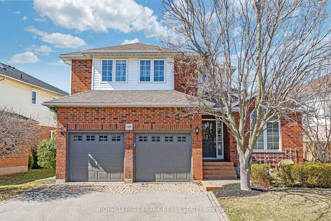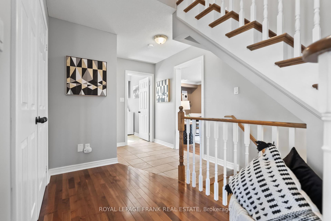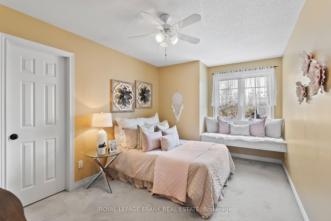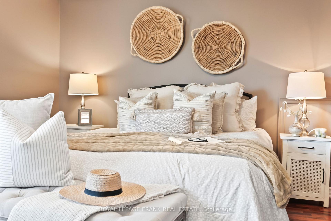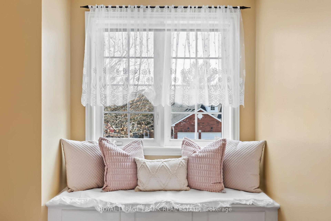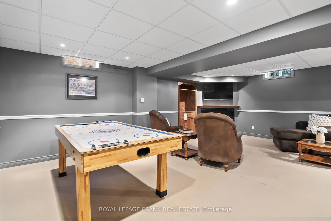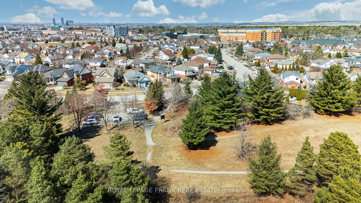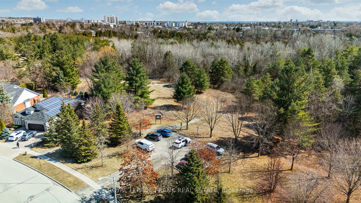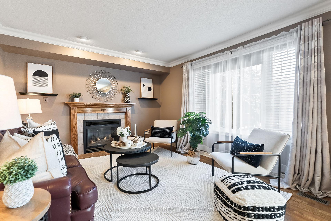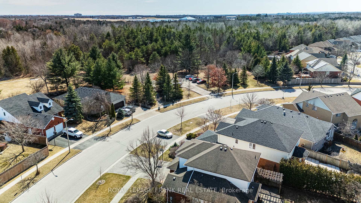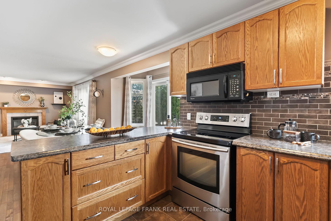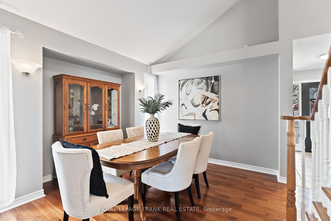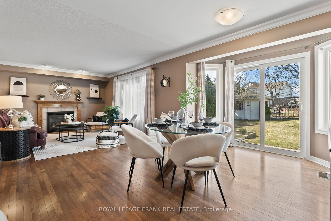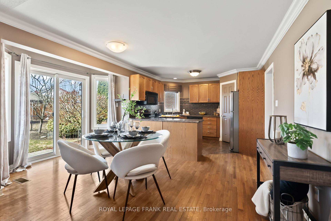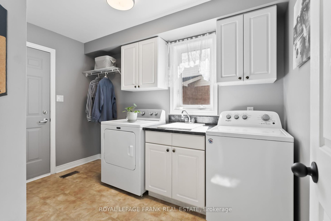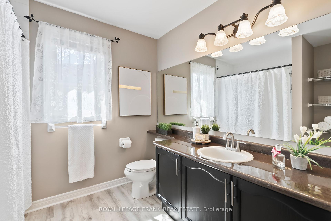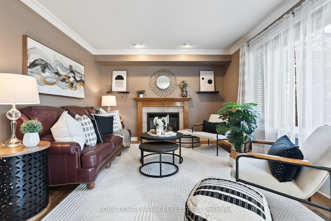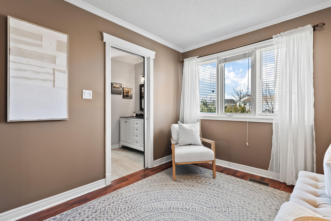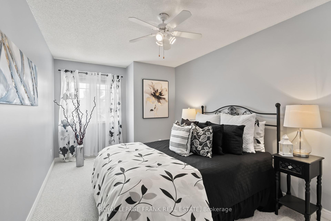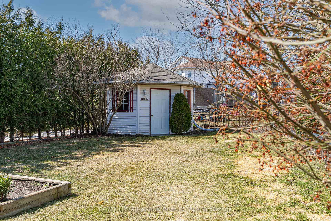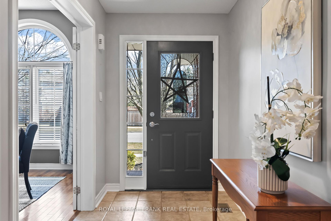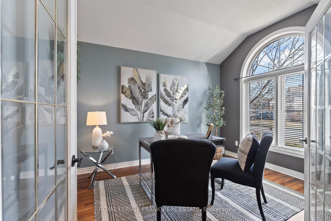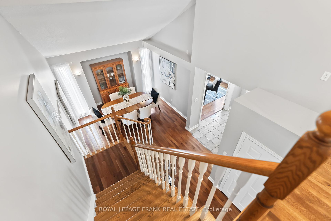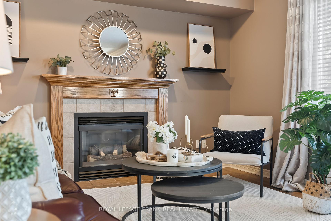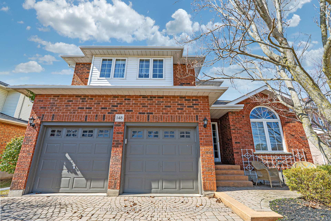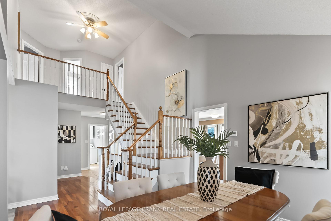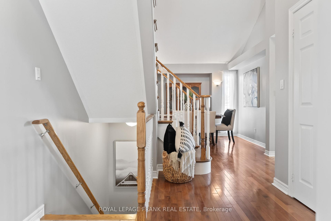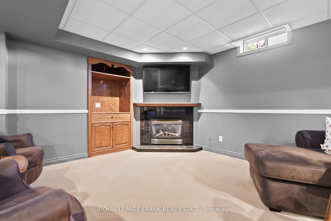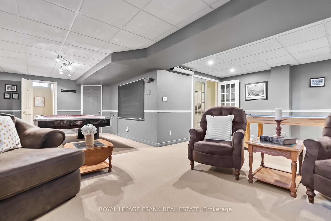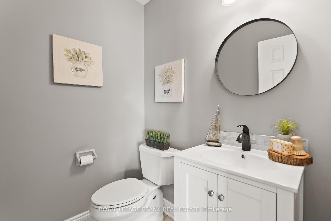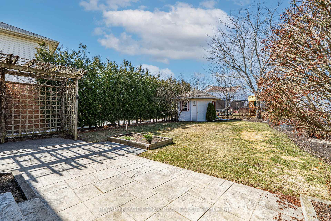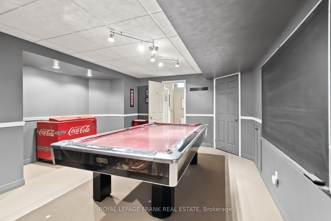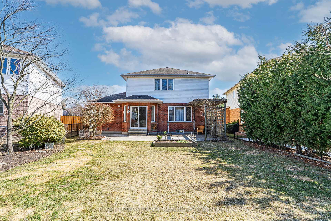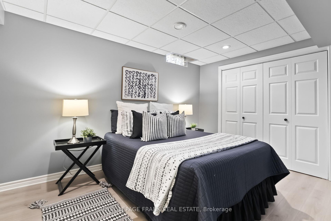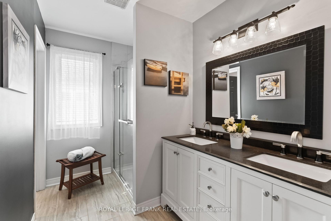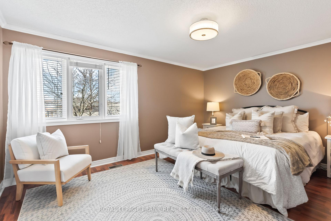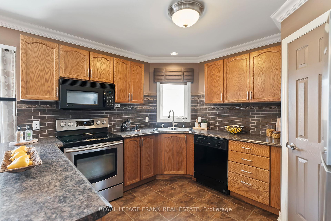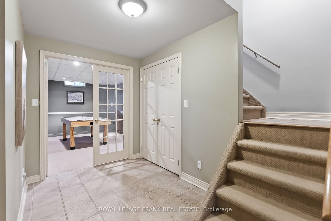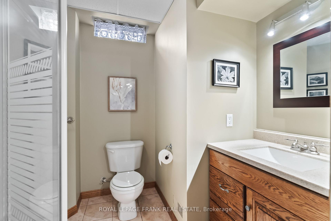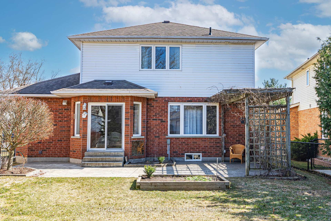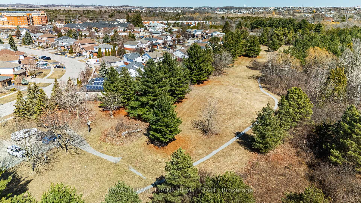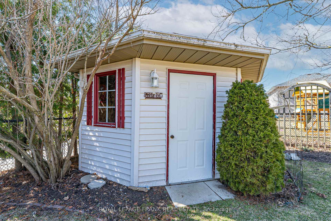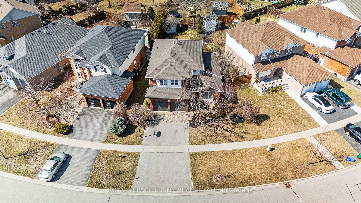$999,900
Available - For Sale
Listing ID: E12058698
148 Niagara Driv , Oshawa, L1G 8B6, Durham
| An outstanding family home in a prime North Oshawa neighbourhood, steps from Cedar Valley Conservation where you can explore trails and enjoy sightseeing the wildlife. The unique and highly desirable main floor layout features hardwood flooring throughout, cathedral ceilings in the foyer, a main floor laundry with access to the double car garage, and a home office enclosed with traditional French doors. The open concept eat-in kitchen features stainless steel appliances, a walk in pantry, and a breakfast area with a walkout to a fully fenced & landscaped backyard. The living room area features a cozy gas fireplace, with a formal dining room located right off the kitchen. On the second level, you will find 3 spacious bedrooms, with the primary bedroom featuring a walk-In closet and renovated ensuite. The fully finished basement provides an open concept recreation room with a gas fireplace, additional 4th bedroom, 3 pc bathroom, and plenty of storage space. Parking for 4 vehicles in the driveway, in addition to the double car garage. A perfect home for a growing family, close to all the amenities you need. Durham College, University & multiple schools nearby. Walking distance to Cedar Valley Conservation Area, parks, and Camp Samac Recreation Area |
| Price | $999,900 |
| Taxes: | $6386.00 |
| Assessment Year: | 2024 |
| Occupancy by: | Owner |
| Address: | 148 Niagara Driv , Oshawa, L1G 8B6, Durham |
| Directions/Cross Streets: | Niagara Dr and Simcoe St |
| Rooms: | 7 |
| Rooms +: | 2 |
| Bedrooms: | 3 |
| Bedrooms +: | 1 |
| Family Room: | F |
| Basement: | Finished |
| Level/Floor | Room | Length(ft) | Width(ft) | Descriptions | |
| Room 1 | Main | Kitchen | 11.81 | 10.5 | Hardwood Floor, Pantry, Stainless Steel Appl |
| Room 2 | Main | Breakfast | 15.42 | 8.86 | Hardwood Floor, W/O To Yard, Crown Moulding |
| Room 3 | Main | Living Ro | 16.4 | 11.81 | Hardwood Floor, Gas Fireplace, Pot Lights |
| Room 4 | Main | Dining Ro | 12.46 | 9.84 | Hardwood Floor, Vaulted Ceiling(s), Open Concept |
| Room 5 | Main | Office | 11.81 | 9.51 | Hardwood Floor, French Doors, Vaulted Ceiling(s) |
| Room 6 | Main | Laundry | 10.82 | 7.22 | Laundry Sink, Window, Access To Garage |
| Room 7 | Second | Primary B | 15.42 | 12.46 | 3 Pc Ensuite, Walk-In Closet(s), Crown Moulding |
| Room 8 | Second | Bedroom 2 | 15.42 | 9.51 | Broadloom, Walk-In Closet(s) |
| Room 9 | Second | Bedroom 3 | 15.42 | 9.51 | Broadloom, Double Closet |
| Room 10 | Basement | Bedroom 4 | 13.78 | 9.18 | Pot Lights, Double Closet, Window |
| Room 11 | Basement | Recreatio | 27.88 | 20.99 | Gas Fireplace, Pot Lights, L-Shaped Room |
| Washroom Type | No. of Pieces | Level |
| Washroom Type 1 | 4 | Second |
| Washroom Type 2 | 0 | |
| Washroom Type 3 | 3 | Basement |
| Washroom Type 4 | 2 | Main |
| Washroom Type 5 | 0 |
| Total Area: | 0.00 |
| Property Type: | Detached |
| Style: | 2-Storey |
| Exterior: | Brick, Vinyl Siding |
| Garage Type: | Built-In |
| (Parking/)Drive: | Private |
| Drive Parking Spaces: | 4 |
| Park #1 | |
| Parking Type: | Private |
| Park #2 | |
| Parking Type: | Private |
| Pool: | None |
| Approximatly Square Footage: | 2000-2500 |
| CAC Included: | N |
| Water Included: | N |
| Cabel TV Included: | N |
| Common Elements Included: | N |
| Heat Included: | N |
| Parking Included: | N |
| Condo Tax Included: | N |
| Building Insurance Included: | N |
| Fireplace/Stove: | Y |
| Heat Type: | Forced Air |
| Central Air Conditioning: | Central Air |
| Central Vac: | N |
| Laundry Level: | Syste |
| Ensuite Laundry: | F |
| Sewers: | Sewer |
$
%
Years
This calculator is for demonstration purposes only. Always consult a professional
financial advisor before making personal financial decisions.
| Although the information displayed is believed to be accurate, no warranties or representations are made of any kind. |
| ROYAL LEPAGE FRANK REAL ESTATE |
|
|

HANIF ARKIAN
Broker
Dir:
416-871-6060
Bus:
416-798-7777
Fax:
905-660-5393
| Virtual Tour | Book Showing | Email a Friend |
Jump To:
At a Glance:
| Type: | Freehold - Detached |
| Area: | Durham |
| Municipality: | Oshawa |
| Neighbourhood: | Samac |
| Style: | 2-Storey |
| Tax: | $6,386 |
| Beds: | 3+1 |
| Baths: | 4 |
| Fireplace: | Y |
| Pool: | None |
Locatin Map:
Payment Calculator:

