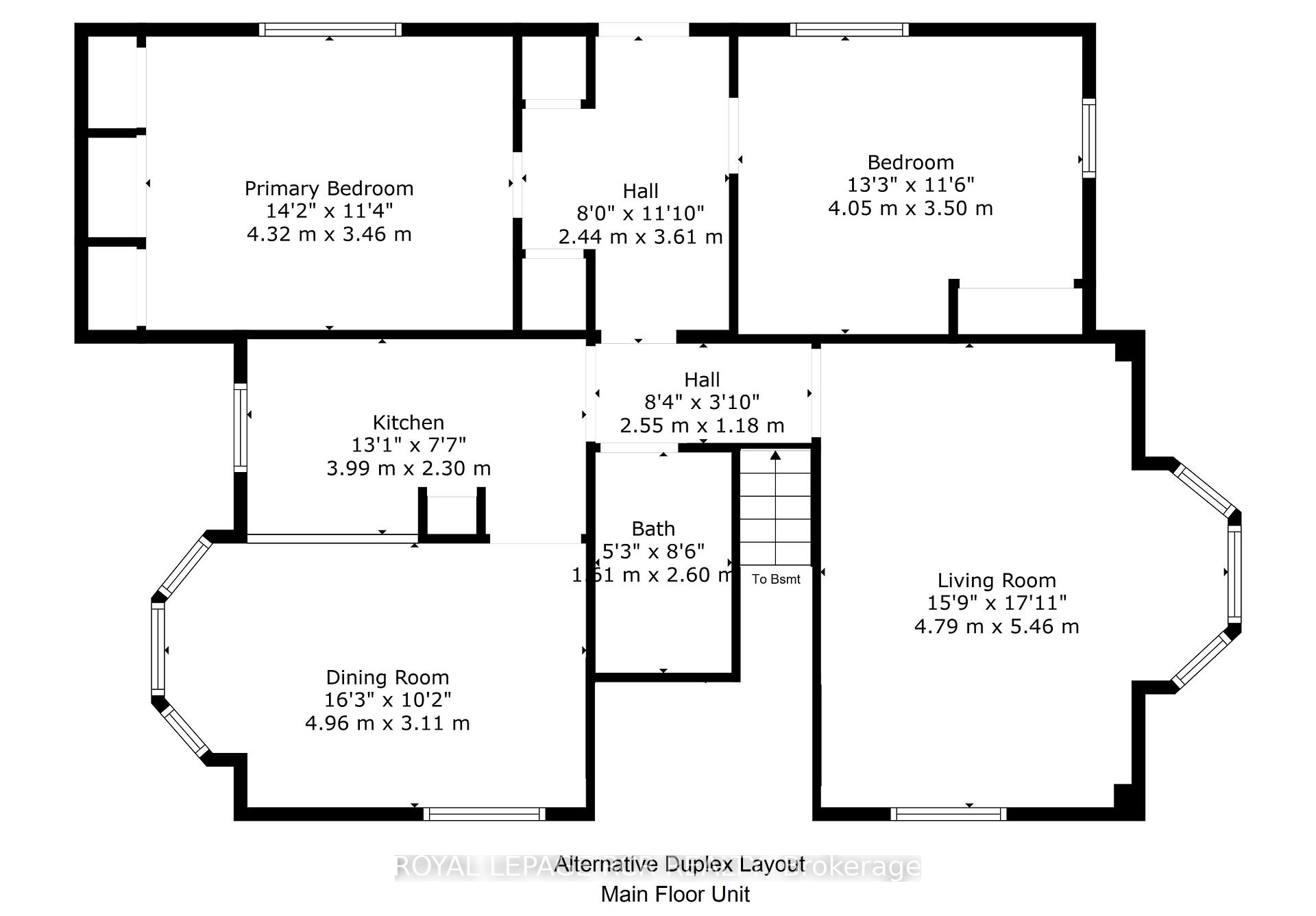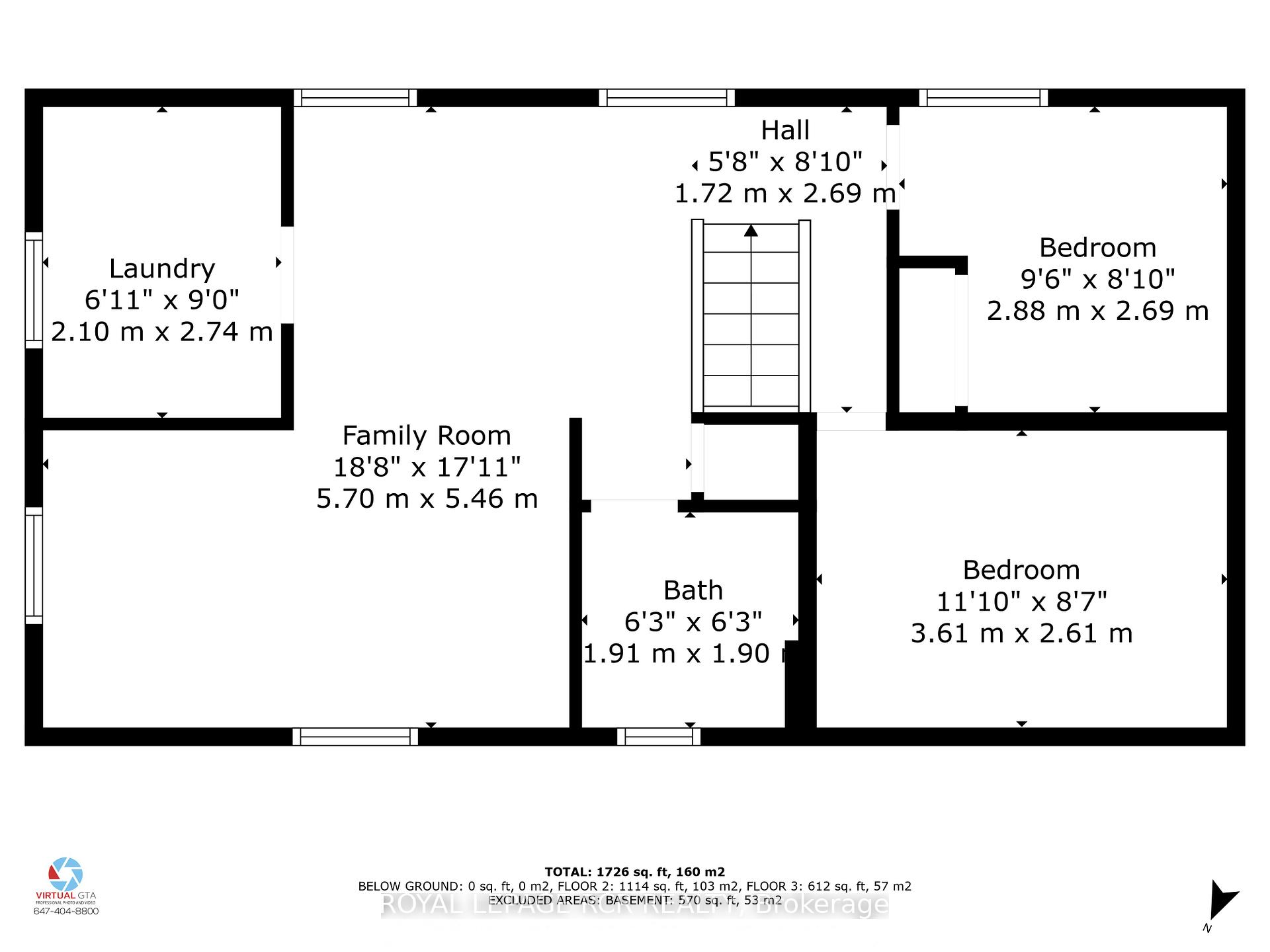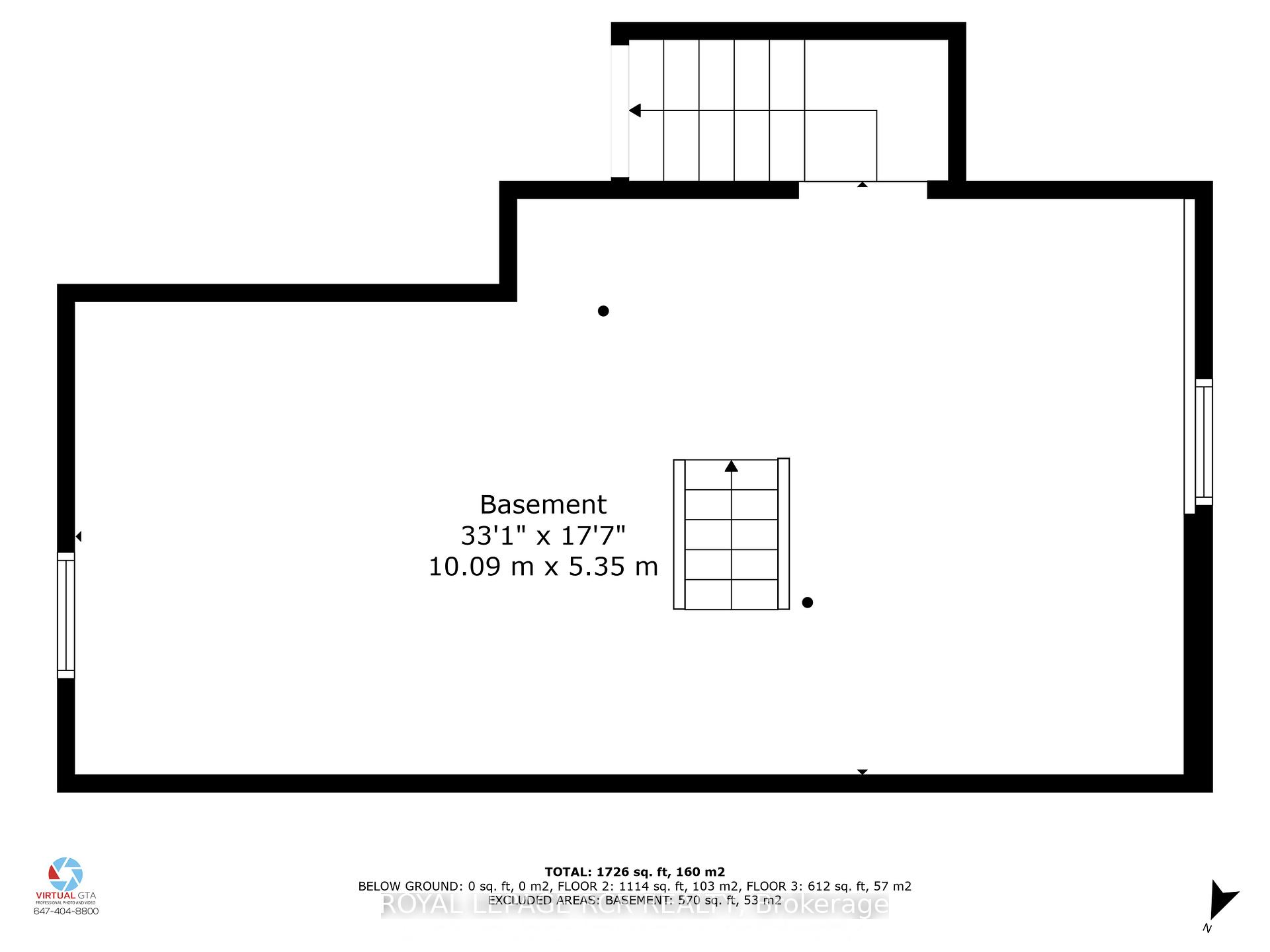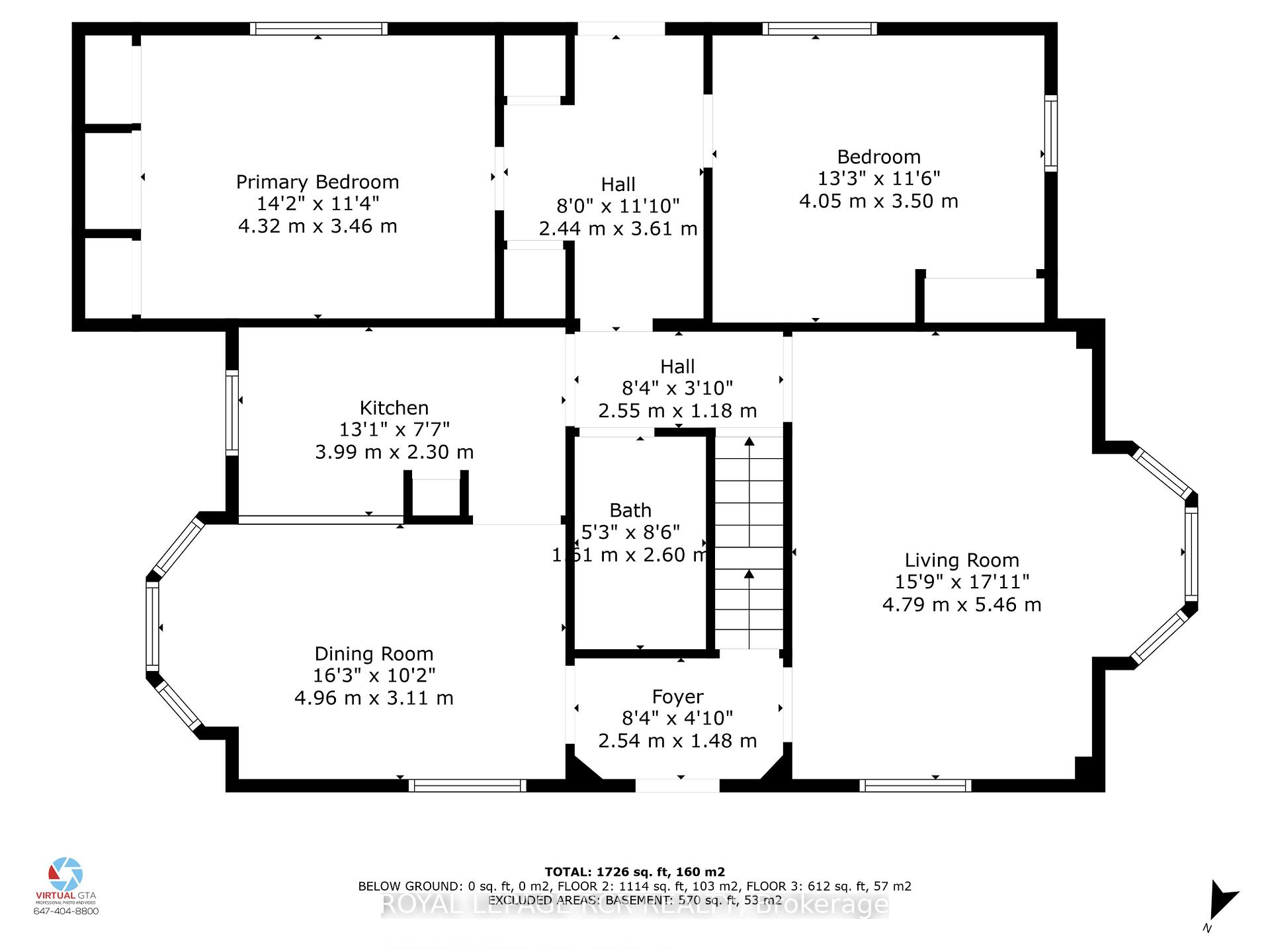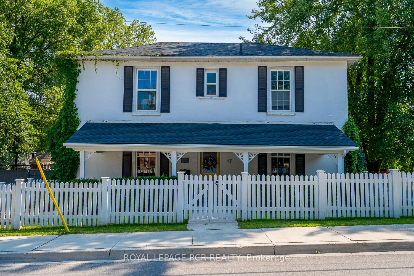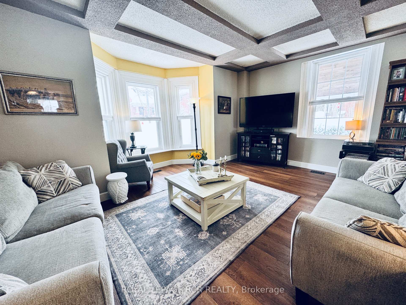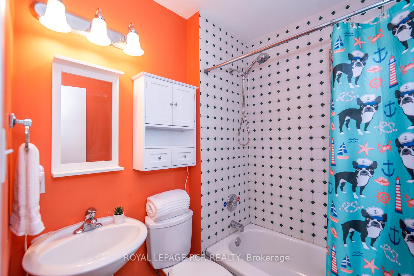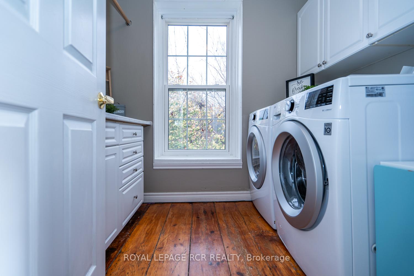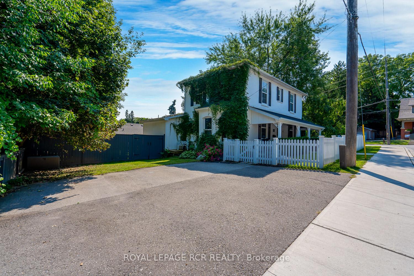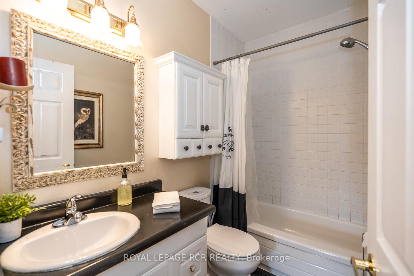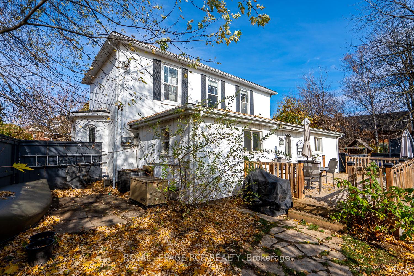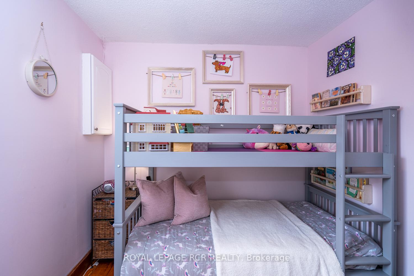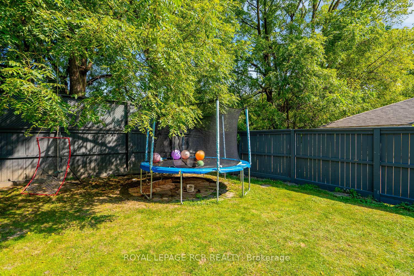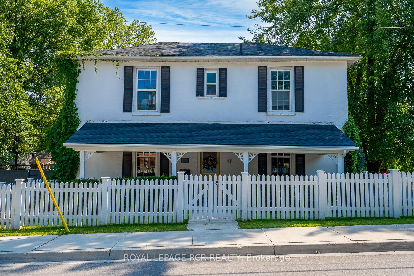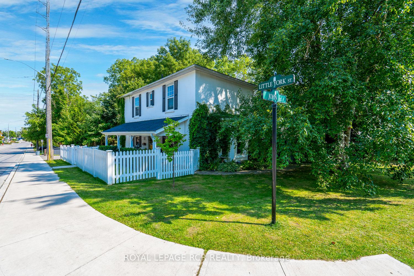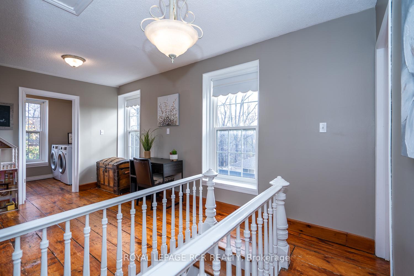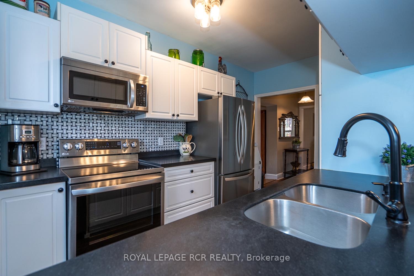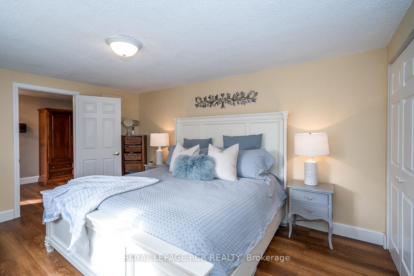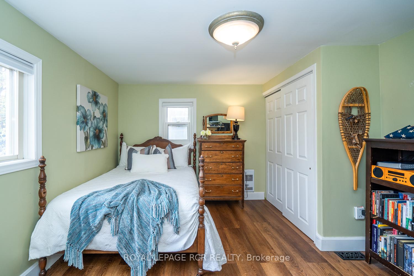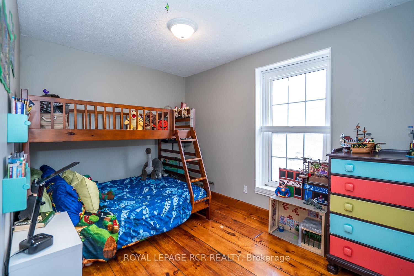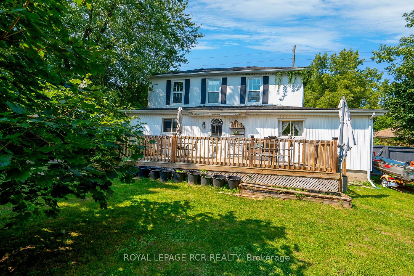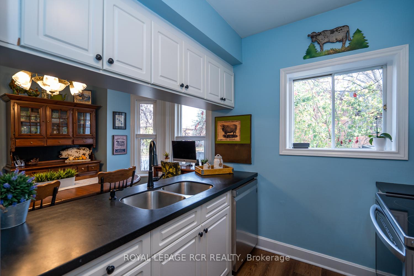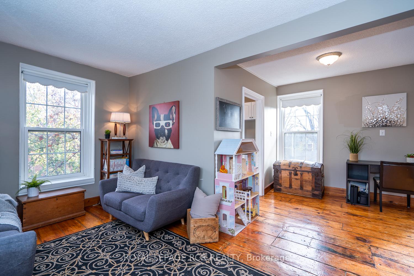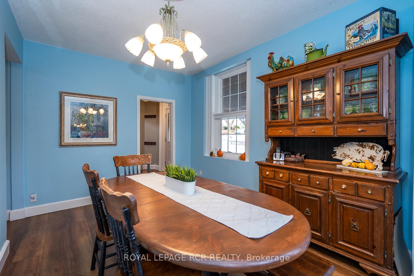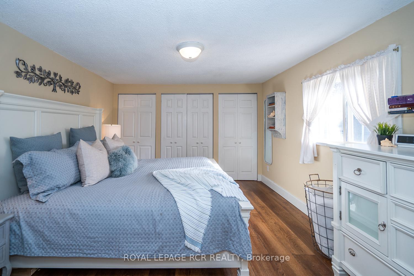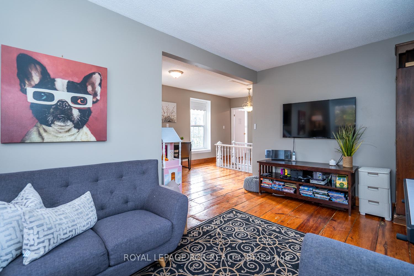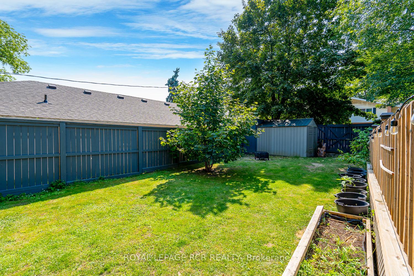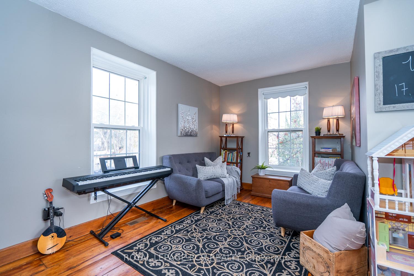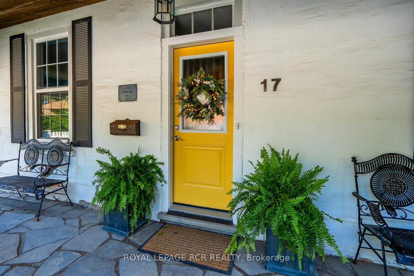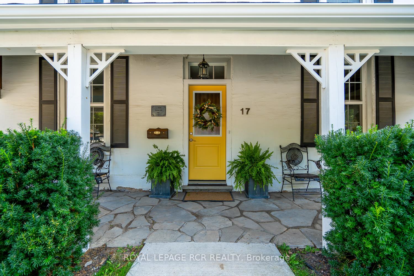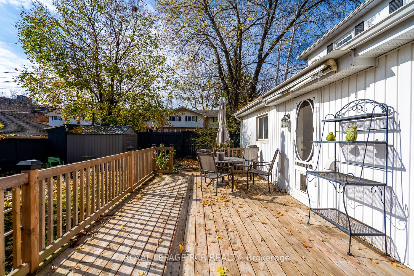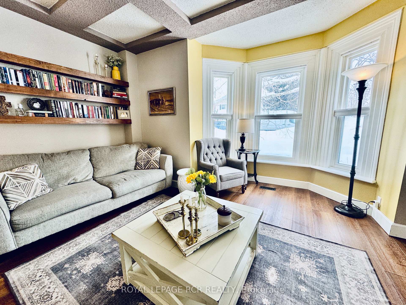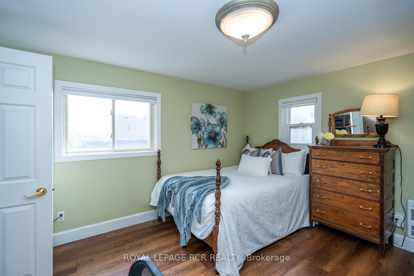$899,900
Available - For Sale
Listing ID: W11980107
17 Little York Stre , Orangeville, L9W 1L8, Dufferin
| Step into a piece of Orangeville's rich history with this stunning 1858-built century home, where heritage charm meets contemporary comfort. This exceptional four-bedroom, two-bathroom residence offers an unparalleled blend of character and functionality, perfect for those who appreciate craftsmanship and timeless design.Inside, sun-drenched living spaces showcase original hardwood floors and thoughtful updates that maintain the homes classic appeal while enhancing everyday convenience. The second-floor family room is a cozy retreat, ideal for unwinding or hosting guests. Outside, the picturesque white picket fence and spacious yard set the stage for peaceful mornings, garden gatherings, and summer entertaining. With two separate three-car parking pads, there's ample space for vehicles. Additionally, the layout of this home offers the potential for a two-unit setup, making it an ideal choice for multi-generational living or an income-generating opportunity.If you're looking for a home that tells a story, where history, character, and modern possibilities harmonize beautifully, this Downtown Orangeville gem is truly a rare find. Dont miss the chance to own a piece of local history! |
| Price | $899,900 |
| Taxes: | $5349.00 |
| Assessment Year: | 2024 |
| Occupancy by: | Owner |
| Address: | 17 Little York Stre , Orangeville, L9W 1L8, Dufferin |
| Directions/Cross Streets: | John/Little York |
| Rooms: | 8 |
| Bedrooms: | 4 |
| Bedrooms +: | 0 |
| Family Room: | T |
| Basement: | Unfinished |
| Level/Floor | Room | Length(ft) | Width(ft) | Descriptions | |
| Room 1 | Main | Living Ro | 17.91 | 15.71 | Beamed Ceilings, Bow Window, Vinyl Floor |
| Room 2 | Main | Kitchen | 17.74 | 16.27 | Vinyl Floor, Updated, Combined w/Dining |
| Room 3 | Main | Dining Ro | 17.74 | 16.27 | Bow Window, Vinyl Floor |
| Room 4 | Main | Primary B | 14.53 | 11.35 | His and Hers Closets, Vinyl Floor |
| Room 5 | Main | Bedroom 2 | 13.28 | 11.48 | Closet, Hardwood Floor |
| Room 6 | Upper | Family Ro | 18.7 | 11.48 | Hardwood Floor, Irregular Room, L-Shaped Room |
| Room 7 | Upper | Bedroom 3 | 11.84 | 19.68 | Hardwood Floor |
| Room 8 | Upper | Bedroom 4 | 9.45 | 8.82 | Hardwood Floor, Closet |
| Room 9 | Upper | Laundry | 9.15 | 6.89 | Hardwood Floor |
| Washroom Type | No. of Pieces | Level |
| Washroom Type 1 | 4 | Main |
| Washroom Type 2 | 4 | Second |
| Washroom Type 3 | 0 | |
| Washroom Type 4 | 0 | |
| Washroom Type 5 | 0 |
| Total Area: | 0.00 |
| Approximatly Age: | 100+ |
| Property Type: | Detached |
| Style: | 2-Storey |
| Exterior: | Stucco (Plaster) |
| Garage Type: | None |
| (Parking/)Drive: | Other, Pri |
| Drive Parking Spaces: | 6 |
| Park #1 | |
| Parking Type: | Other, Pri |
| Park #2 | |
| Parking Type: | Other |
| Park #3 | |
| Parking Type: | Private Tr |
| Pool: | None |
| Approximatly Age: | 100+ |
| Approximatly Square Footage: | 2000-2500 |
| CAC Included: | N |
| Water Included: | N |
| Cabel TV Included: | N |
| Common Elements Included: | N |
| Heat Included: | N |
| Parking Included: | N |
| Condo Tax Included: | N |
| Building Insurance Included: | N |
| Fireplace/Stove: | N |
| Heat Type: | Forced Air |
| Central Air Conditioning: | Central Air |
| Central Vac: | N |
| Laundry Level: | Syste |
| Ensuite Laundry: | F |
| Sewers: | Sewer |
$
%
Years
This calculator is for demonstration purposes only. Always consult a professional
financial advisor before making personal financial decisions.
| Although the information displayed is believed to be accurate, no warranties or representations are made of any kind. |
| ROYAL LEPAGE RCR REALTY |
|
|

HANIF ARKIAN
Broker
Dir:
416-871-6060
Bus:
416-798-7777
Fax:
905-660-5393
| Book Showing | Email a Friend |
Jump To:
At a Glance:
| Type: | Freehold - Detached |
| Area: | Dufferin |
| Municipality: | Orangeville |
| Neighbourhood: | Orangeville |
| Style: | 2-Storey |
| Approximate Age: | 100+ |
| Tax: | $5,349 |
| Beds: | 4 |
| Baths: | 2 |
| Fireplace: | N |
| Pool: | None |
Locatin Map:
Payment Calculator:


