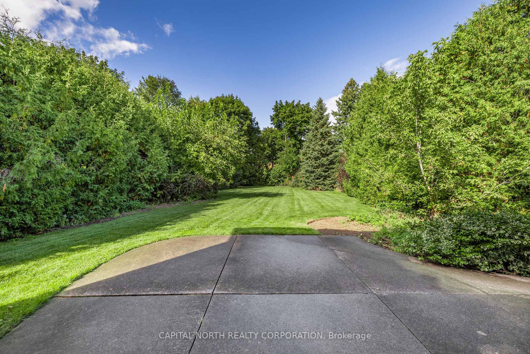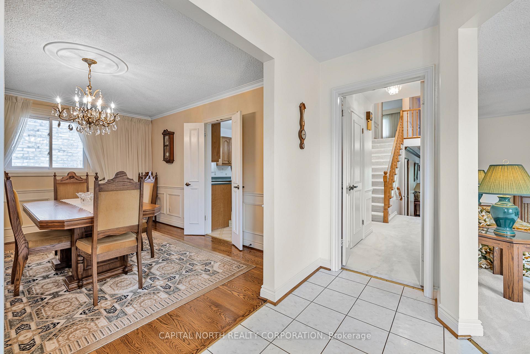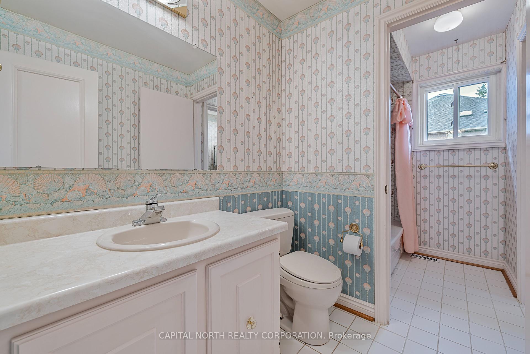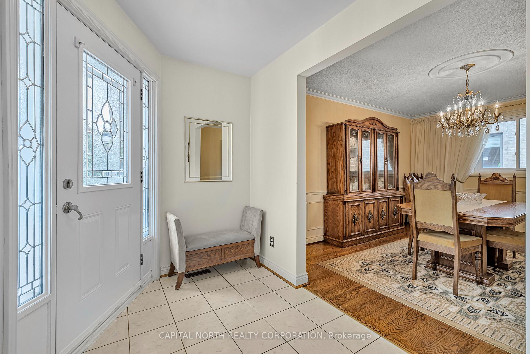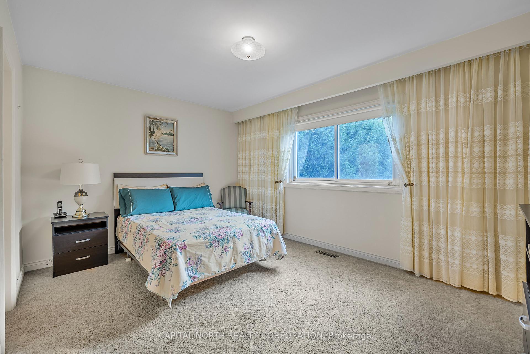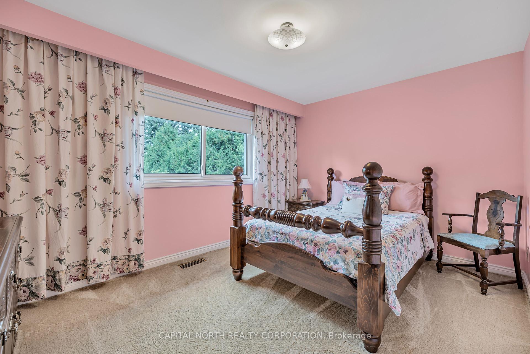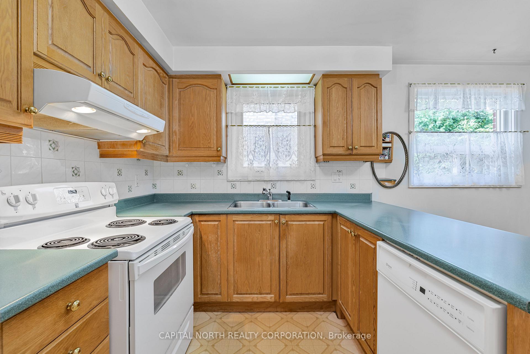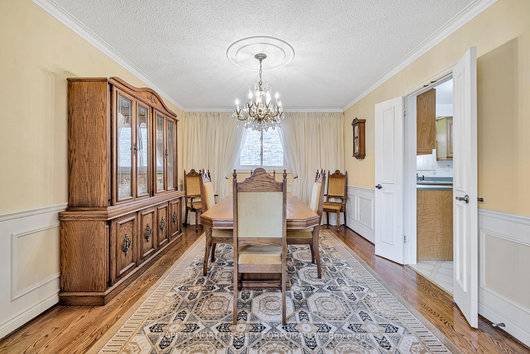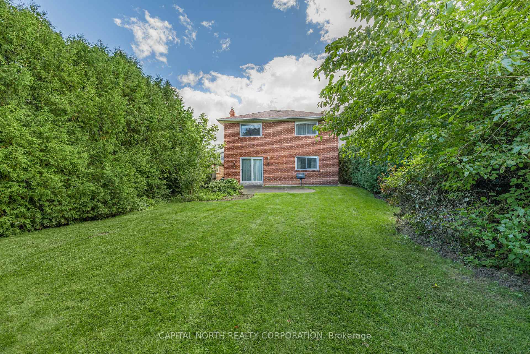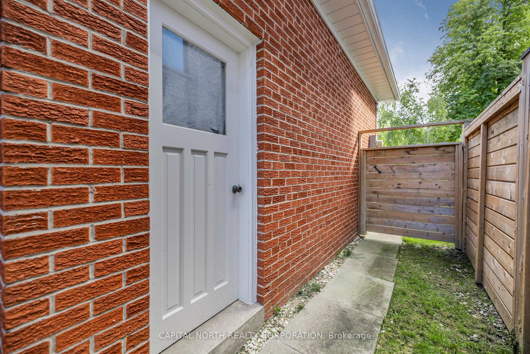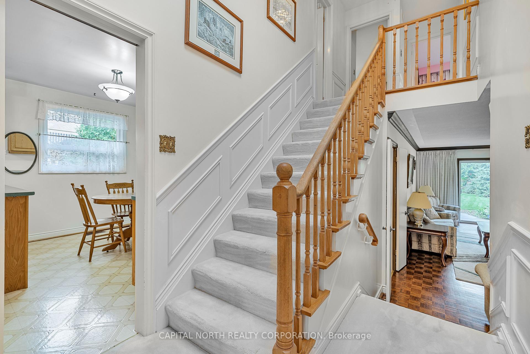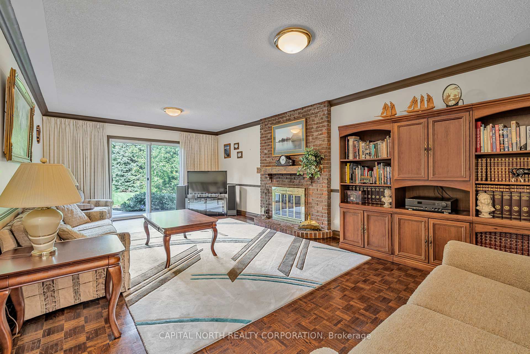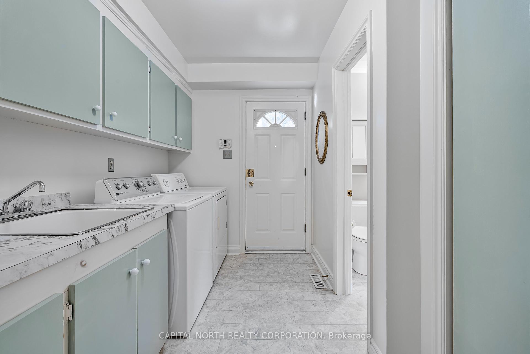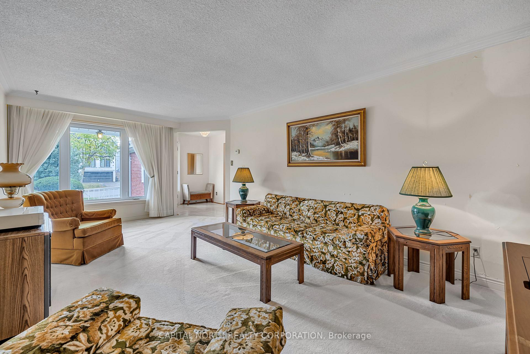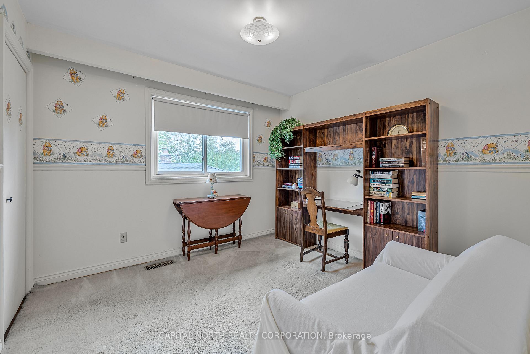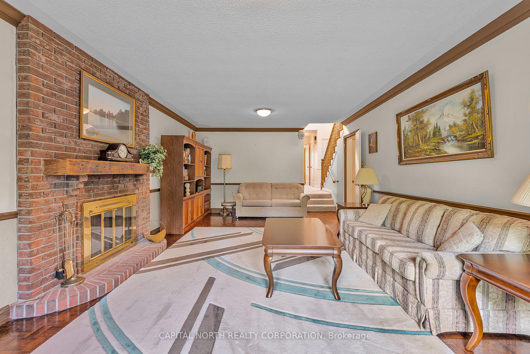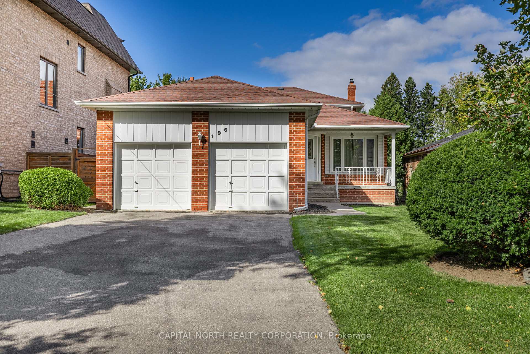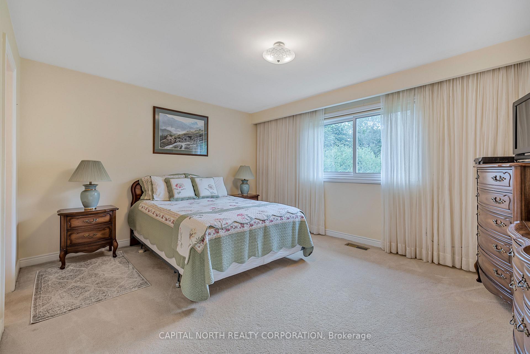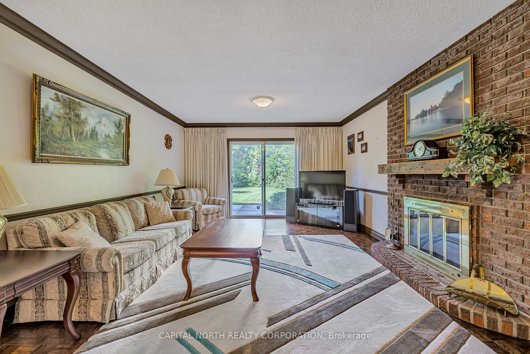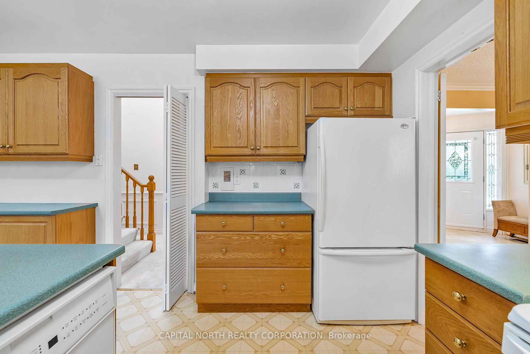$2,148,000
Available - For Sale
Listing ID: C12059726
196 Wedgewood Driv , Toronto, M2M 2H9, Toronto
| Charming 4-Level Backsplit Home Located In Desirable Newtonbrook East Community On A Premium 48 x 252 Foot Pool Size Lot With No Sidewalk! Featuring Crown Moulding, Wainscoting, Original Hardwood Floors Can Be Found Under Broadloom, Spacious Eat-In Kitchen With Plenty Of Counter Space, Separate Baking And Coffee Station. Grand Living Room With Wall To Wall Windows, Enjoy Family Dinners In The Formal Dining Room. Magnificent Lower Level Family Room With Wood Burning Fireplace Walking Out To Fabulous Manicured Grounds Surrounded By Nature. Upper Level Features Three Generous Size Bedrooms, Primary Bedroom With Walk-In Closet And Ensuite. Lower Level Laundry Room With Cabinets And Sink With Side Entrance. Partly Finished Basement With 3 Pcs Ensuite Cold Room And Separate Workshop. Minutes To Schools, Parks/Walking Trails, Shopping & Much More! |
| Price | $2,148,000 |
| Taxes: | $9806.61 |
| Occupancy by: | Owner |
| Address: | 196 Wedgewood Driv , Toronto, M2M 2H9, Toronto |
| Directions/Cross Streets: | Bayview/Finch |
| Rooms: | 8 |
| Bedrooms: | 4 |
| Bedrooms +: | 0 |
| Family Room: | T |
| Basement: | Full, Unfinished |
| Level/Floor | Room | Length(ft) | Width(ft) | Descriptions | |
| Room 1 | Main | Dining Ro | 13.68 | 13.32 | Wainscoting, Crown Moulding, Separate Room |
| Room 2 | Main | Living Ro | 20.73 | 11.74 | Crown Moulding, Separate Room, Picture Window |
| Room 3 | Main | Kitchen | 15.58 | 10.99 | Family Size Kitchen, Breakfast Area |
| Room 4 | Lower | Family Ro | 23.16 | 12.99 | Fireplace, Crown Moulding, W/O To Yard |
| Room 5 | Lower | Bedroom 4 | 14.24 | 10.59 | 2 Pc Ensuite, Large Closet, Picture Window |
| Room 6 | Lower | Laundry | 10.99 | 6 | B/I Shelves, Laundry Sink, Side Door |
| Room 7 | Second | Primary B | 14.4 | 12.23 | Walk-In Closet(s), 2 Pc Ensuite, Picture Window |
| Room 8 | Second | Bedroom 2 | 10.07 | 10.4 | Closet, Picture Window |
| Room 9 | Second | Bedroom 3 | 13.58 | 9.84 | Closet, Picture Window, Overlooks Backyard |
| Room 10 | Basement | Cold Room |
| Washroom Type | No. of Pieces | Level |
| Washroom Type 1 | 2 | Lower |
| Washroom Type 2 | 2 | Second |
| Washroom Type 3 | 4 | Second |
| Washroom Type 4 | 3 | Basement |
| Washroom Type 5 | 0 |
| Total Area: | 0.00 |
| Property Type: | Detached |
| Style: | Backsplit 4 |
| Exterior: | Brick |
| Garage Type: | Attached |
| (Parking/)Drive: | Private Do |
| Drive Parking Spaces: | 4 |
| Park #1 | |
| Parking Type: | Private Do |
| Park #2 | |
| Parking Type: | Private Do |
| Pool: | None |
| Approximatly Square Footage: | 2000-2500 |
| Property Features: | Park, Place Of Worship |
| CAC Included: | N |
| Water Included: | N |
| Cabel TV Included: | N |
| Common Elements Included: | N |
| Heat Included: | N |
| Parking Included: | N |
| Condo Tax Included: | N |
| Building Insurance Included: | N |
| Fireplace/Stove: | Y |
| Heat Type: | Forced Air |
| Central Air Conditioning: | Central Air |
| Central Vac: | N |
| Laundry Level: | Syste |
| Ensuite Laundry: | F |
| Sewers: | Sewer |
$
%
Years
This calculator is for demonstration purposes only. Always consult a professional
financial advisor before making personal financial decisions.
| Although the information displayed is believed to be accurate, no warranties or representations are made of any kind. |
| CAPITAL NORTH REALTY CORPORATION |
|
|

HANIF ARKIAN
Broker
Dir:
416-871-6060
Bus:
416-798-7777
Fax:
905-660-5393
| Book Showing | Email a Friend |
Jump To:
At a Glance:
| Type: | Freehold - Detached |
| Area: | Toronto |
| Municipality: | Toronto C14 |
| Neighbourhood: | Newtonbrook East |
| Style: | Backsplit 4 |
| Tax: | $9,806.61 |
| Beds: | 4 |
| Baths: | 4 |
| Fireplace: | Y |
| Pool: | None |
Locatin Map:
Payment Calculator:

