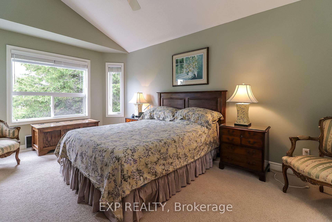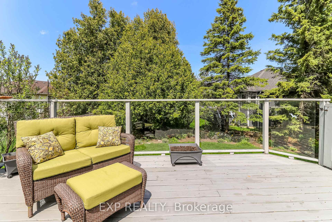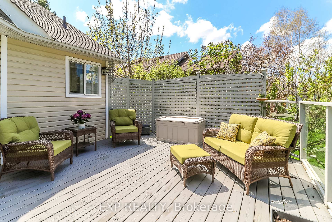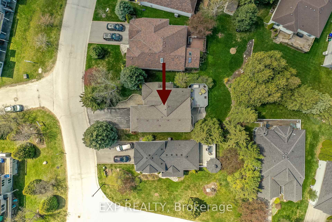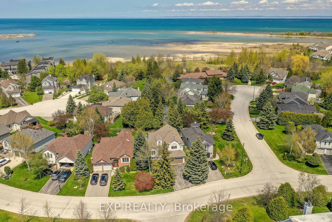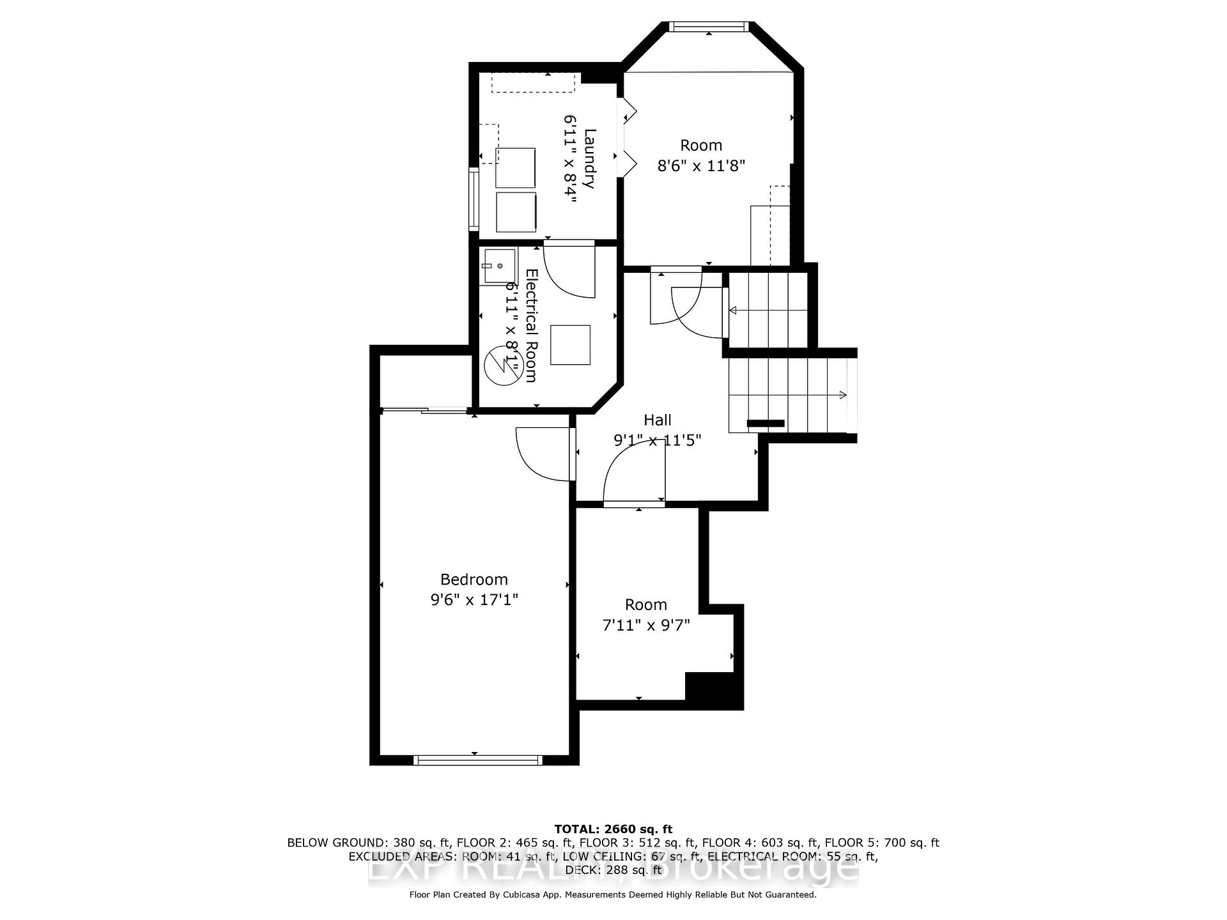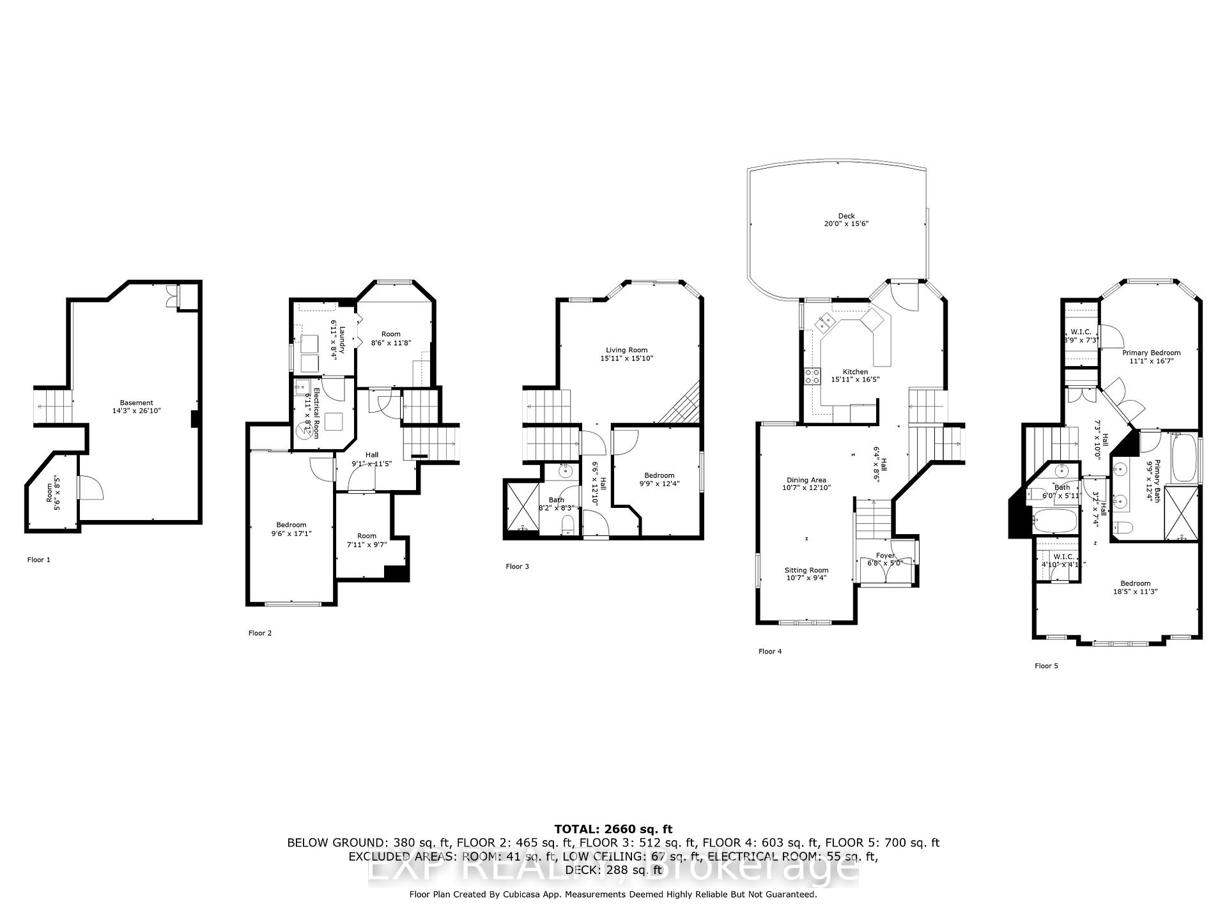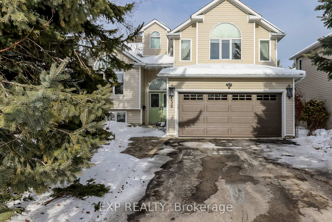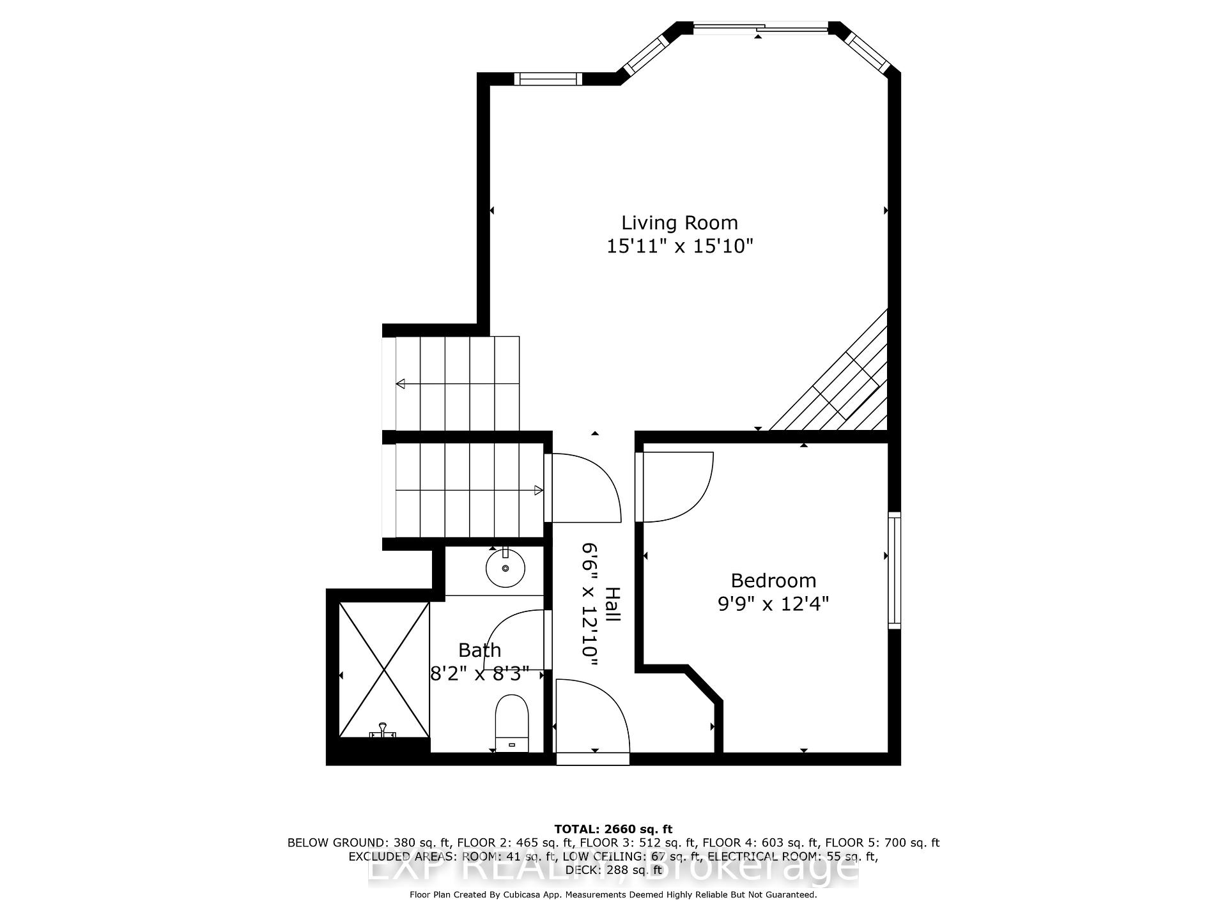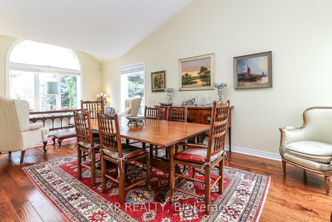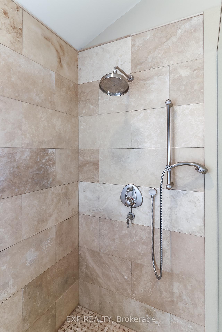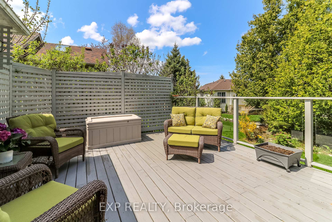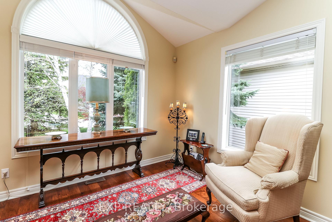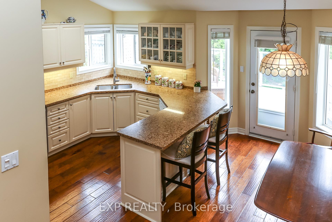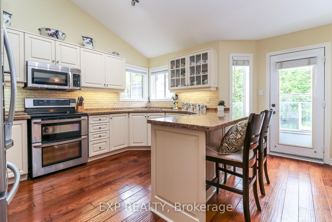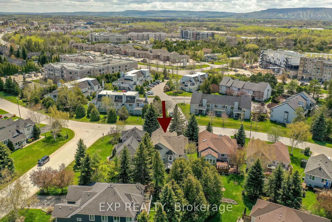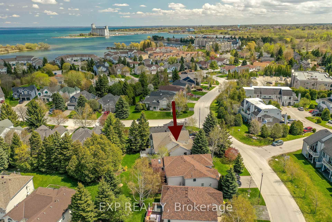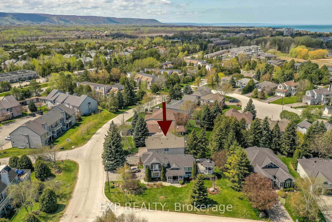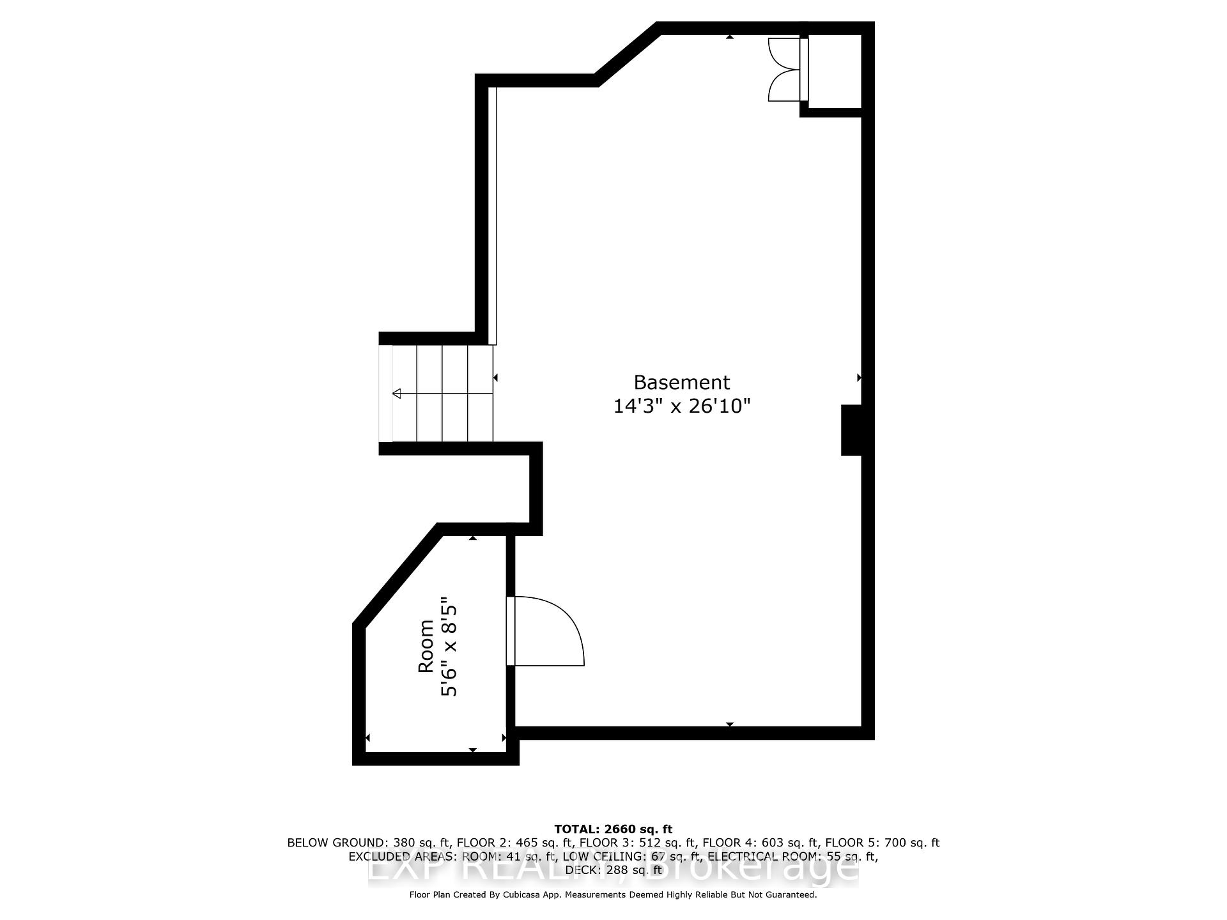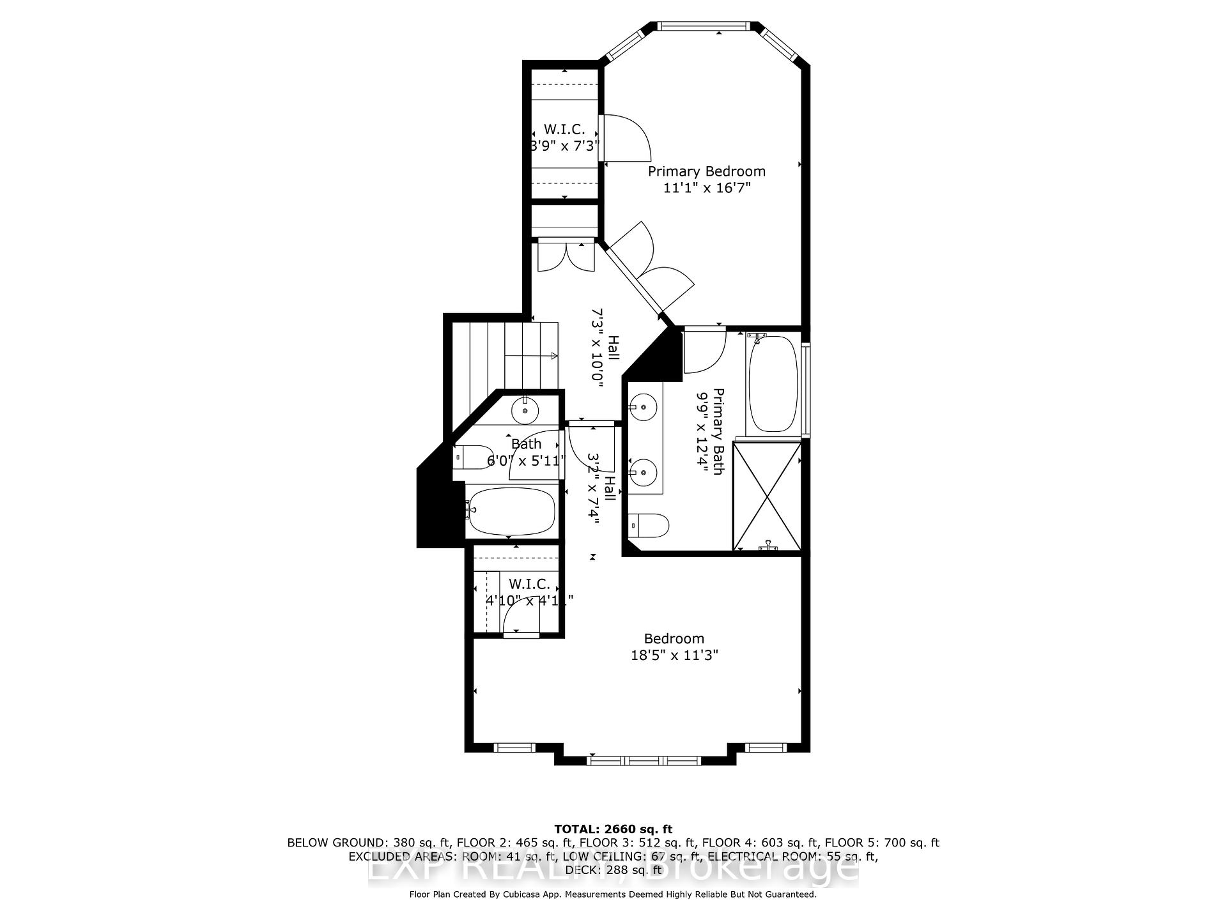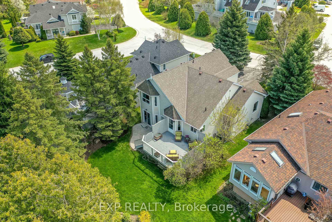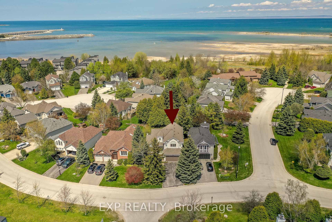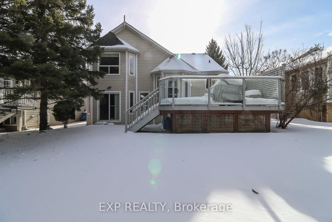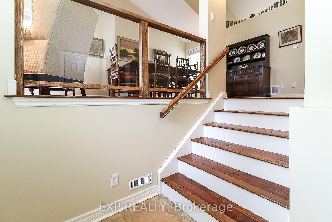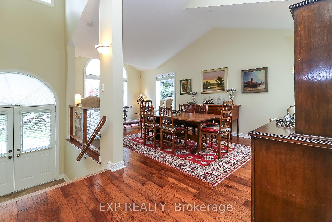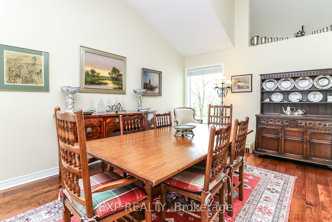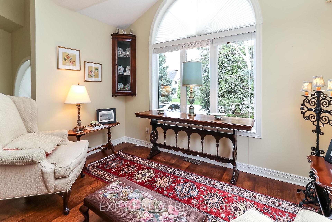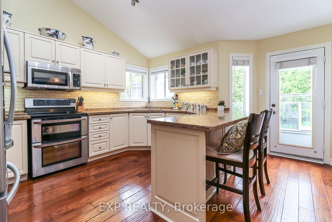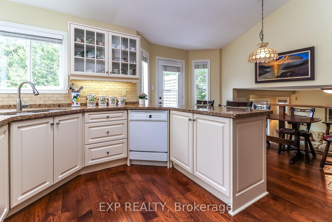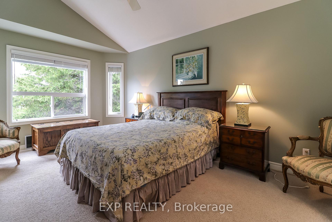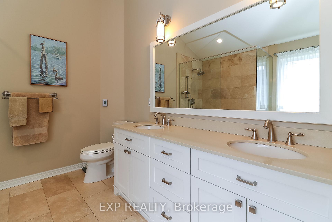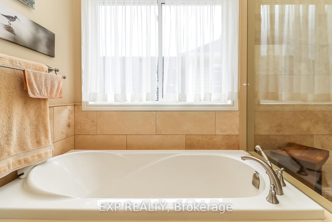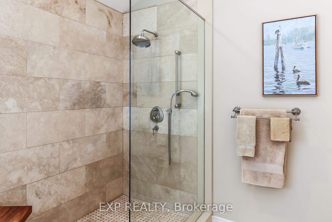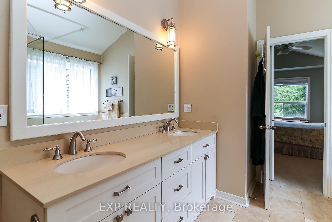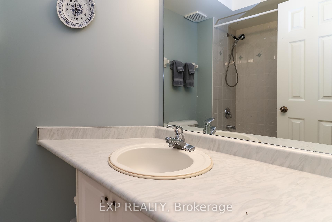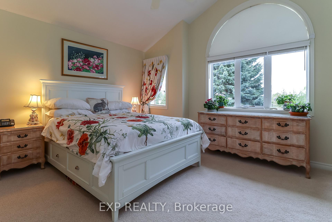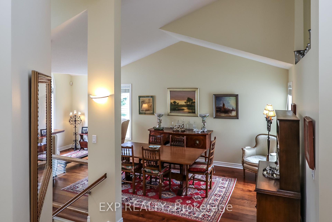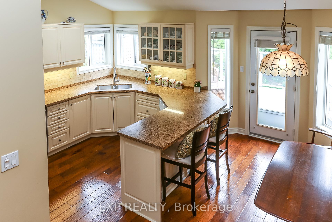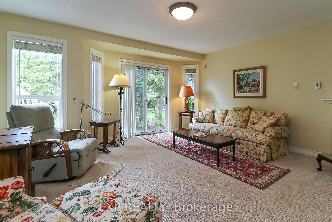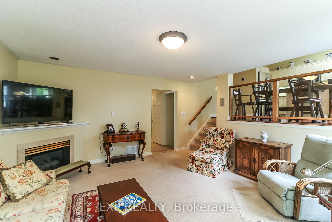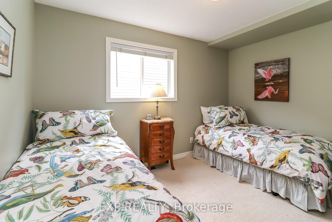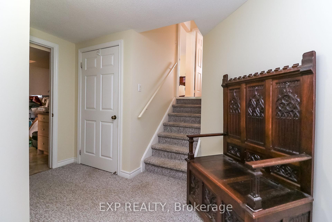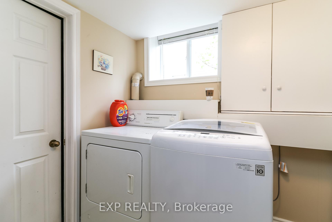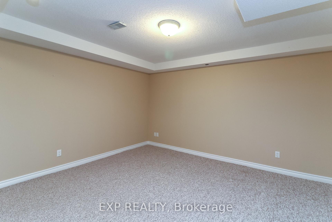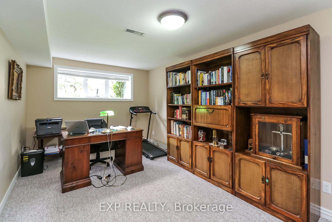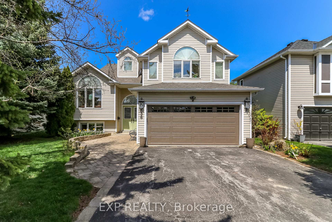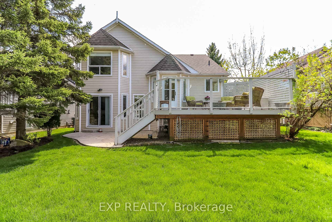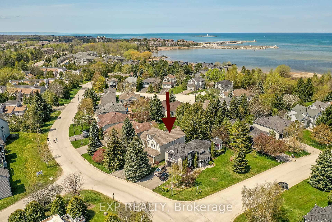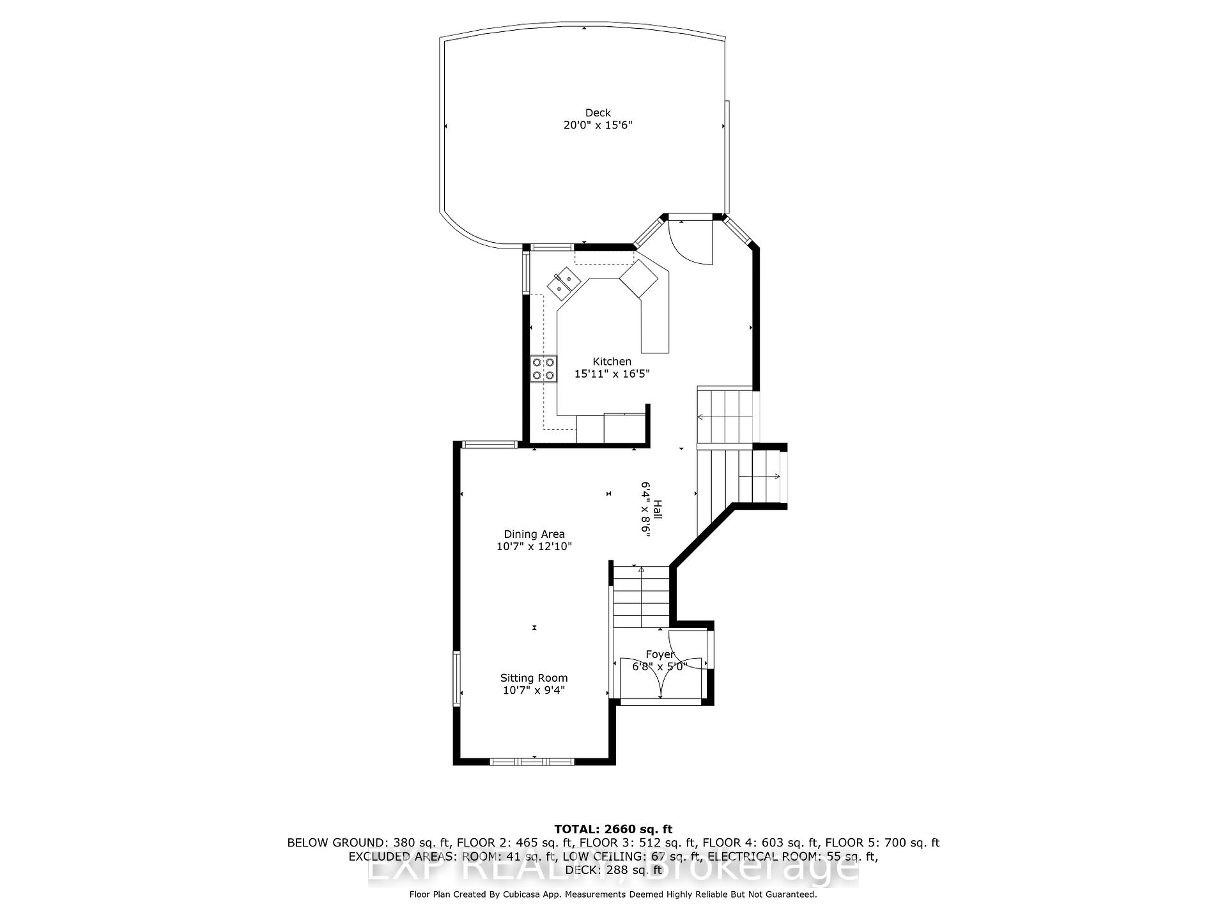$1,050,000
Available - For Sale
Listing ID: S11948544
56 Trott Boul , Collingwood, L9Y 5B6, Simcoe
| Located on a tranquil street, this impressive home offers over 2,600 sq. ft. of thoughtfully designed living space. With 4 bedrooms and 3 full bathrooms, including two upper bedrooms featuring private ensuites, it provides the perfect combination of comfort and privacy. Conveniently situated just minutes from vibrant shopping hubs and a short stroll to the Georgian Bay shoreline, this property offers the ideal blend of convenience and serenity. The meticulously landscaped exterior enhances its curb appeal, while the bright and open-concept interior welcomes you with a spacious and inviting layout. The kitchen stands out with its stainless steel appliances, Caesarstone countertops, and ample workspace perfect for culinary enthusiasts. The lower level adds versatility with a generous living area, an additional bedroom, and a full bathroom, making it an excellent space for guests or extended family. Ideally located near downtown Collingwood, shopping, and approx. 7 min drive the Blue Mountains ski resort, this home offers a lifestyle that effortlessly combines relaxation and adventure. |
| Price | $1,050,000 |
| Taxes: | $5462.74 |
| Occupancy by: | Owner |
| Address: | 56 Trott Boul , Collingwood, L9Y 5B6, Simcoe |
| Directions/Cross Streets: | Hwy 26 right on Balsam . left Nettleton |
| Rooms: | 13 |
| Bedrooms: | 4 |
| Bedrooms +: | 0 |
| Family Room: | T |
| Basement: | Finished |
| Level/Floor | Room | Length(ft) | Width(ft) | Descriptions | |
| Room 1 | Main | Kitchen | 16.01 | 14.99 | |
| Room 2 | Main | Living Ro | 10.99 | 22.01 | |
| Room 3 | Main | Great Roo | 15.48 | 16.01 | |
| Room 4 | Main | Bathroom | 3 Pc Bath | ||
| Room 5 | Main | Bedroom 3 | 11.48 | 11.48 | |
| Room 6 | Second | Primary B | 10.99 | 14.99 | |
| Room 7 | Second | Bathroom | 5 Pc Ensuite | ||
| Room 8 | Second | Bedroom 2 | 13.68 | 10.66 | |
| Room 9 | Second | Bathroom | 3 Pc Ensuite | ||
| Room 10 | Basement | Bedroom 4 | 17.32 | 9.32 | |
| Room 11 | Basement | Exercise | 27.36 | 14.46 | |
| Room 12 | Basement | Laundry | 8.17 | 6.43 |
| Washroom Type | No. of Pieces | Level |
| Washroom Type 1 | 3 | Main |
| Washroom Type 2 | 5 | Second |
| Washroom Type 3 | 3 | Second |
| Washroom Type 4 | 0 | |
| Washroom Type 5 | 0 |
| Total Area: | 0.00 |
| Approximatly Age: | 16-30 |
| Property Type: | Detached |
| Style: | 2-Storey |
| Exterior: | Vinyl Siding, Wood |
| Garage Type: | Attached |
| (Parking/)Drive: | Front Yard |
| Drive Parking Spaces: | 4 |
| Park #1 | |
| Parking Type: | Front Yard |
| Park #2 | |
| Parking Type: | Front Yard |
| Pool: | None |
| Approximatly Age: | 16-30 |
| Approximatly Square Footage: | 2500-3000 |
| Property Features: | Marina, Park |
| CAC Included: | N |
| Water Included: | N |
| Cabel TV Included: | N |
| Common Elements Included: | N |
| Heat Included: | N |
| Parking Included: | N |
| Condo Tax Included: | N |
| Building Insurance Included: | N |
| Fireplace/Stove: | Y |
| Heat Type: | Forced Air |
| Central Air Conditioning: | Central Air |
| Central Vac: | N |
| Laundry Level: | Syste |
| Ensuite Laundry: | F |
| Elevator Lift: | False |
| Sewers: | Sewer |
| Utilities-Cable: | Y |
| Utilities-Hydro: | Y |
$
%
Years
This calculator is for demonstration purposes only. Always consult a professional
financial advisor before making personal financial decisions.
| Although the information displayed is believed to be accurate, no warranties or representations are made of any kind. |
| EXP REALTY |
|
|

HANIF ARKIAN
Broker
Dir:
416-871-6060
Bus:
416-798-7777
Fax:
905-660-5393
| Virtual Tour | Book Showing | Email a Friend |
Jump To:
At a Glance:
| Type: | Freehold - Detached |
| Area: | Simcoe |
| Municipality: | Collingwood |
| Neighbourhood: | Collingwood |
| Style: | 2-Storey |
| Approximate Age: | 16-30 |
| Tax: | $5,462.74 |
| Beds: | 4 |
| Baths: | 3 |
| Fireplace: | Y |
| Pool: | None |
Locatin Map:
Payment Calculator:

