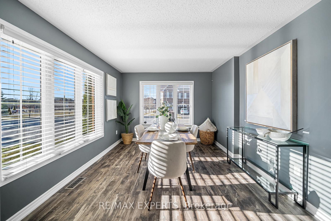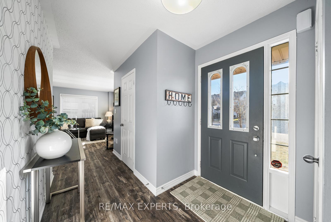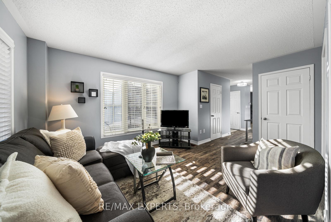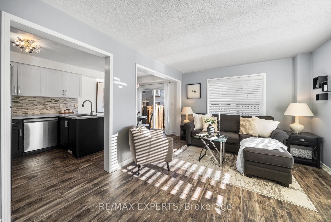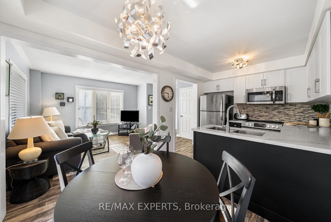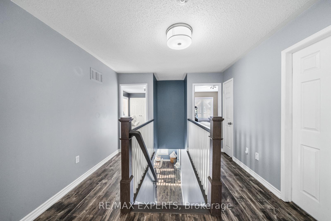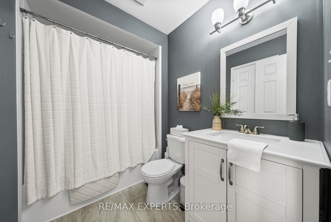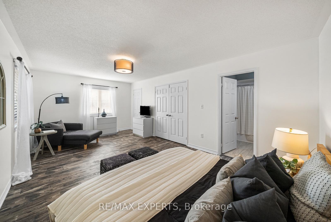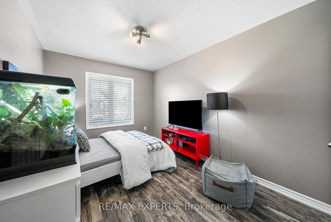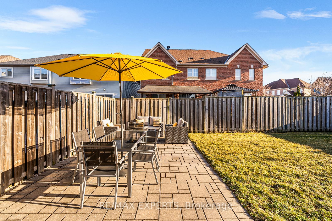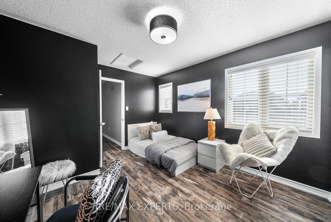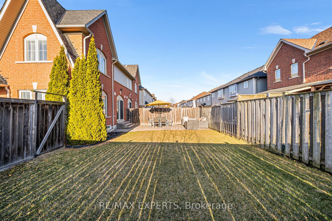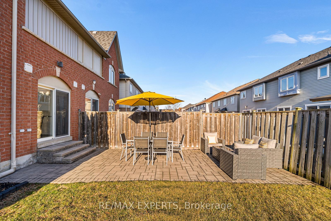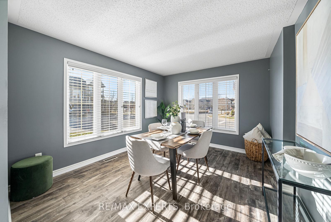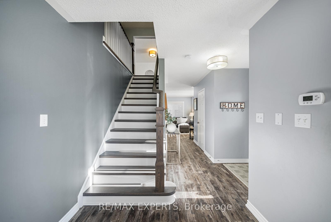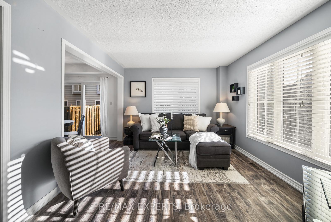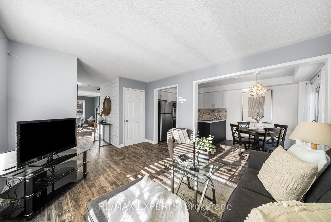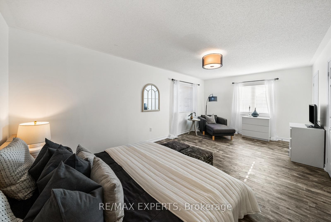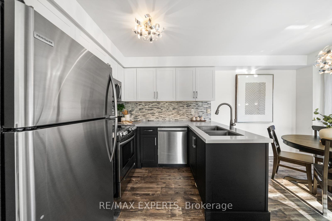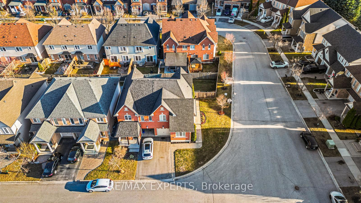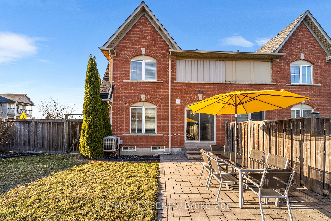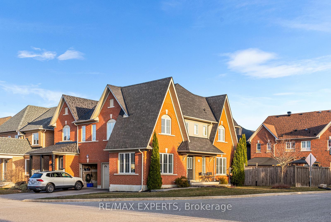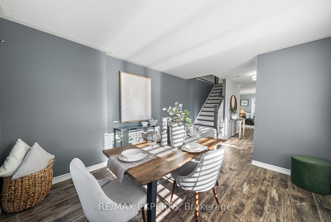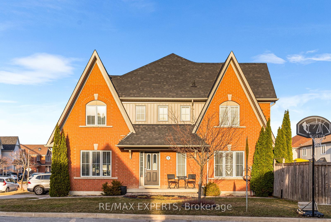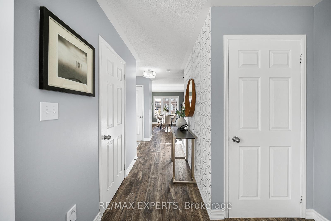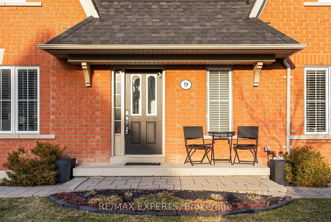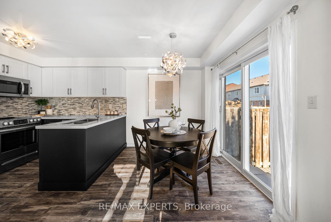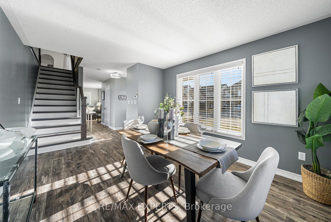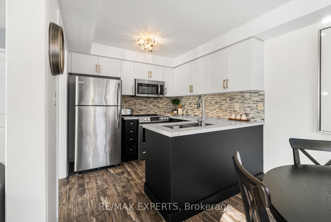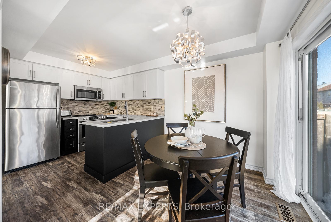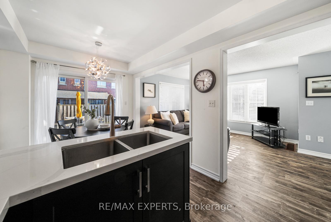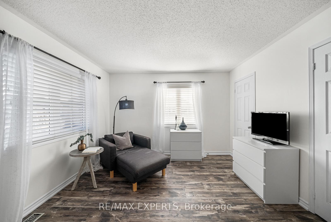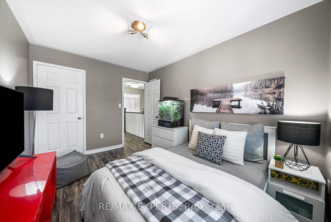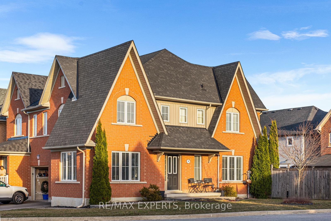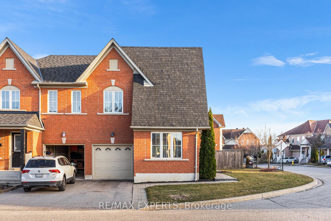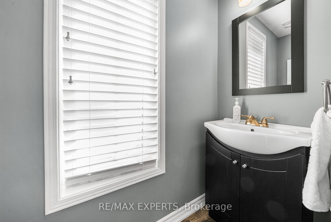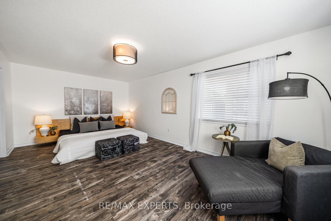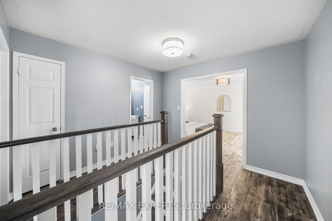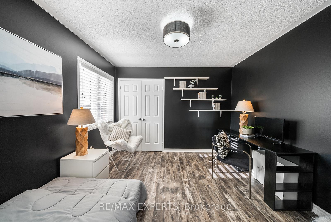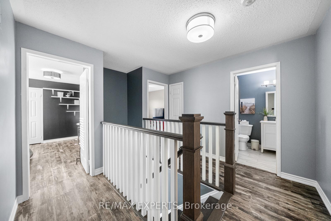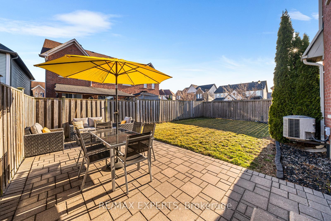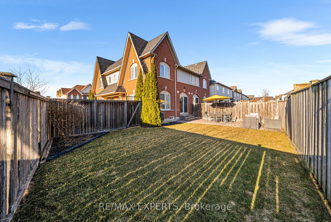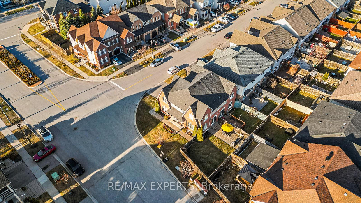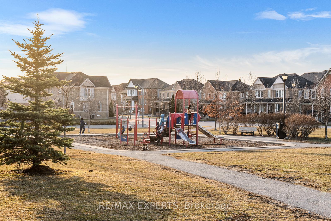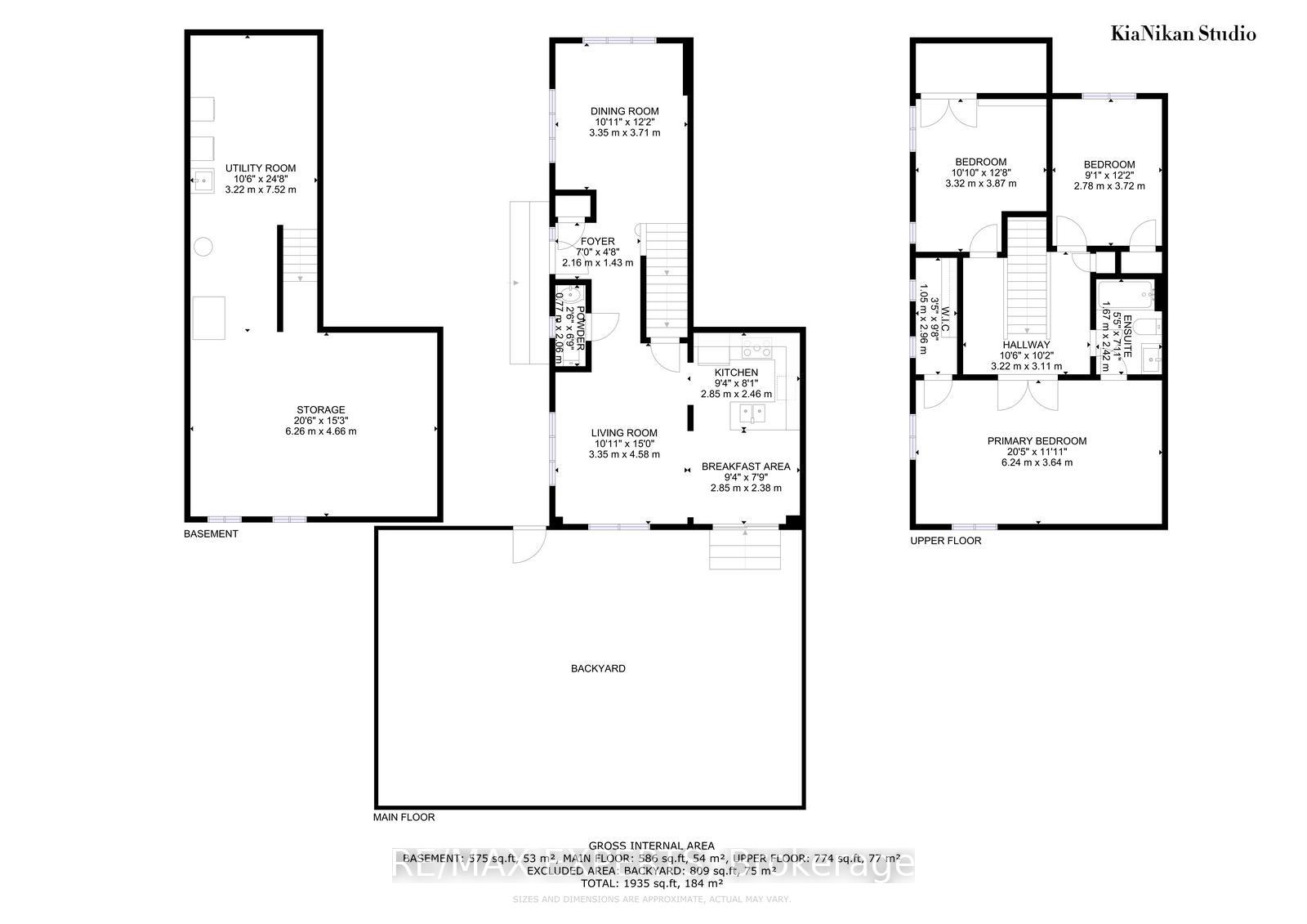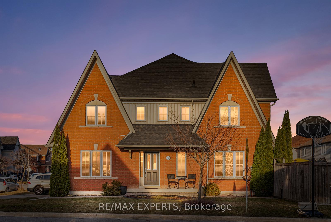$899,000
Available - For Sale
Listing ID: E12059736
9 Carpendale Cres , Ajax, L1Z 2B6, Durham
| Discover the perfect blend of style, comfort, and convenience in this beautifully updated family home. Nestled on a desirable corner lot, this property offers extra-large windows that flood the space with natural light, creating a warm and inviting atmosphere. Interior Highlights: Spacious Master Retreat: Featuring double French doors, a walk-in closet, and a semi ensuite for added privacy and luxury. Updated Kitchen: Enjoy cooking in style with quartz countertops, an under mount sink, and sleek stainless steel appliances. Vinyl Plank Flooring Throughout: Durable and stylish flooring flows seamlessly, enhancing the home's modern appeal. Central Air & Central Vac: Stay comfortable year-round with central air conditioning and the convenience of kitchen dust sweep functionality. Outdoor Oasis: Expansive Backyard: Larger than most in the neighborhood-perfect for family gatherings, playtime, or future landscaping dreams. Interlock Patio & Pathway: Enjoy outdoor entertaining with a large back patio and a welcoming front pathway. New Roof (2019) & Aluminum Cladding ('24): Recent exterior updates ensure durability and peace of mind. Prime Location: Steps from Parks & Schools: Ideal for families, with easy access to green spaces and top-rated schools. West-Facing Lot: Bask in beautiful sunset views from your backyard. Move-In Ready & Stylish: With custom Hunter Douglas blinds throughout, fresh paint, and a garage door opener for added convenience, this home is truly turnkey and waiting for you. Don't miss this rare opportunity to own a spacious, upgraded family home in a sought-after neighborhood. Schedule your private tour today! |
| Price | $899,000 |
| Taxes: | $5109.49 |
| Occupancy by: | Owner |
| Address: | 9 Carpendale Cres , Ajax, L1Z 2B6, Durham |
| Directions/Cross Streets: | TAUNTON RD & AUDLEY |
| Rooms: | 7 |
| Bedrooms: | 3 |
| Bedrooms +: | 0 |
| Family Room: | F |
| Basement: | Full, Unfinished |
| Level/Floor | Room | Length(ft) | Width(ft) | Descriptions | |
| Room 1 | Main | Dining Ro | 10.99 | 12 | Plank, Overlooks Park, West View |
| Room 2 | Main | Living Ro | 10.99 | 14.99 | Open Concept, Plank, Overlooks Backyard |
| Room 3 | Main | Kitchen | 8.99 | 15.97 | Combined w/Br, Backsplash, Stainless Steel Appl |
| Room 4 | Main | Breakfast | 8.99 | 15.97 | Combined w/Kitchen, Sliding Doors, Custom Counter |
| Room 5 | Second | Primary B | 12 | 19.98 | Walk-In Closet(s), South View, Semi Ensuite |
| Room 6 | Second | Bedroom 2 | 10.99 | 12 | Plank, Window, Closet |
| Room 7 | Second | Bedroom 3 | 8.99 | 12 | Plank, Window, Closet |
| Washroom Type | No. of Pieces | Level |
| Washroom Type 1 | 2 | Main |
| Washroom Type 2 | 4 | Second |
| Washroom Type 3 | 0 | |
| Washroom Type 4 | 0 | |
| Washroom Type 5 | 0 |
| Total Area: | 0.00 |
| Property Type: | Semi-Detached |
| Style: | 2-Storey |
| Exterior: | Brick |
| Garage Type: | Built-In |
| (Parking/)Drive: | Private |
| Drive Parking Spaces: | 2 |
| Park #1 | |
| Parking Type: | Private |
| Park #2 | |
| Parking Type: | Private |
| Pool: | None |
| Other Structures: | Playground |
| Approximatly Square Footage: | 1500-2000 |
| Property Features: | Fenced Yard, Golf |
| CAC Included: | N |
| Water Included: | N |
| Cabel TV Included: | N |
| Common Elements Included: | N |
| Heat Included: | N |
| Parking Included: | N |
| Condo Tax Included: | N |
| Building Insurance Included: | N |
| Fireplace/Stove: | N |
| Heat Type: | Forced Air |
| Central Air Conditioning: | Central Air |
| Central Vac: | Y |
| Laundry Level: | Syste |
| Ensuite Laundry: | F |
| Sewers: | Sewer |
$
%
Years
This calculator is for demonstration purposes only. Always consult a professional
financial advisor before making personal financial decisions.
| Although the information displayed is believed to be accurate, no warranties or representations are made of any kind. |
| RE/MAX EXPERTS |
|
|

HANIF ARKIAN
Broker
Dir:
416-871-6060
Bus:
416-798-7777
Fax:
905-660-5393
| Virtual Tour | Book Showing | Email a Friend |
Jump To:
At a Glance:
| Type: | Freehold - Semi-Detached |
| Area: | Durham |
| Municipality: | Ajax |
| Neighbourhood: | Northeast Ajax |
| Style: | 2-Storey |
| Tax: | $5,109.49 |
| Beds: | 3 |
| Baths: | 2 |
| Fireplace: | N |
| Pool: | None |
Locatin Map:
Payment Calculator:

