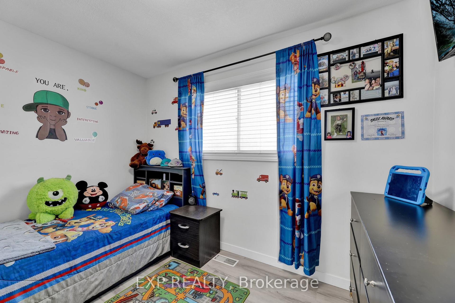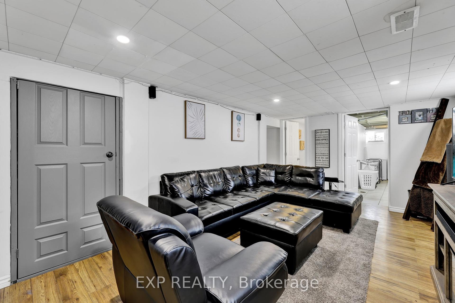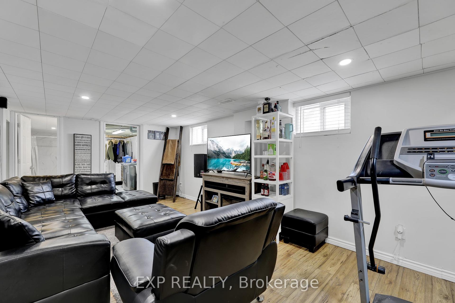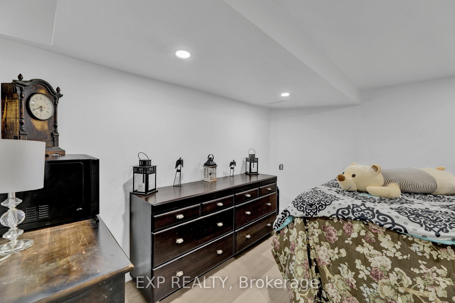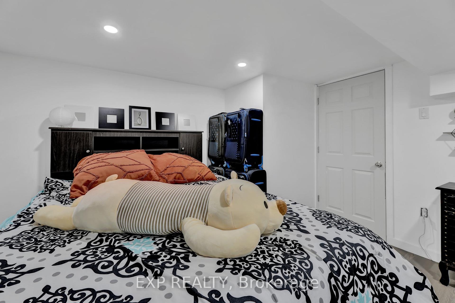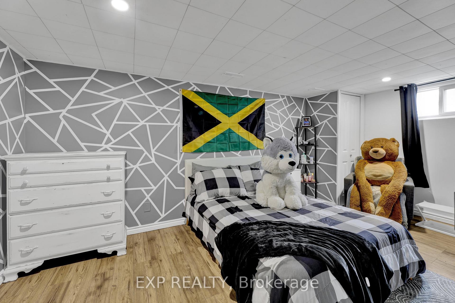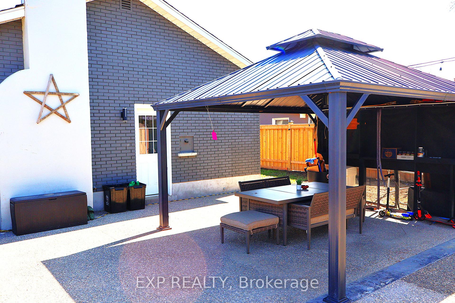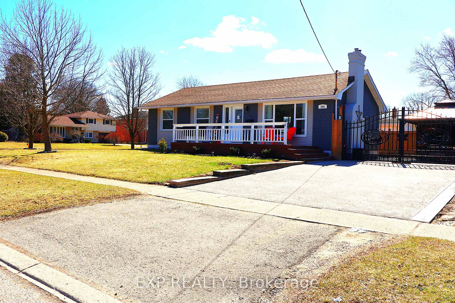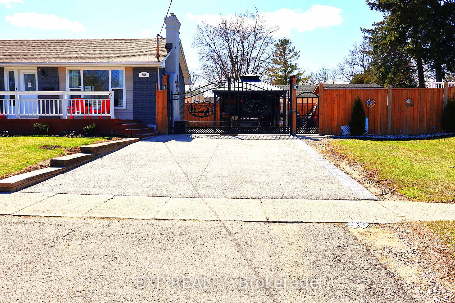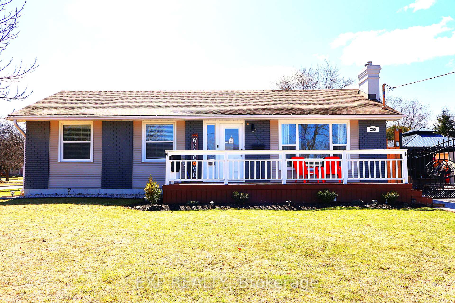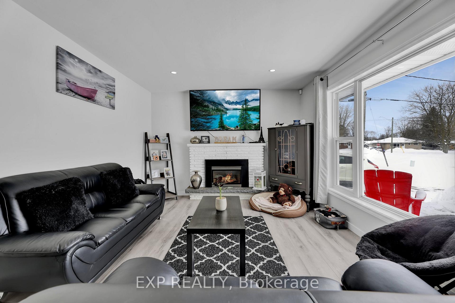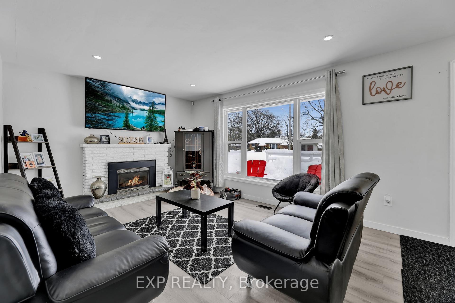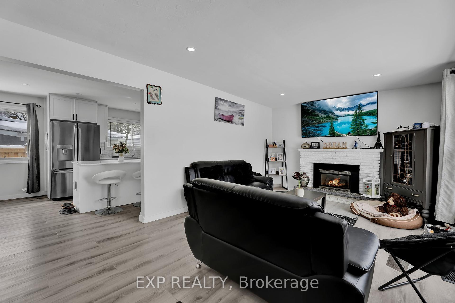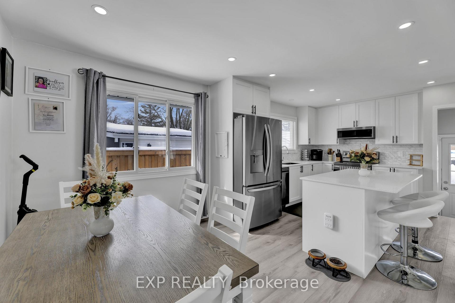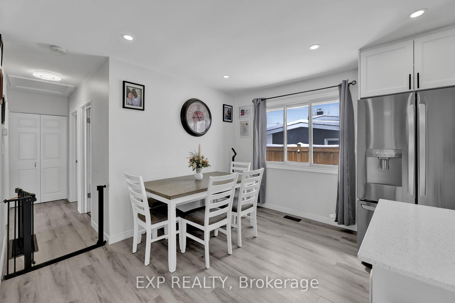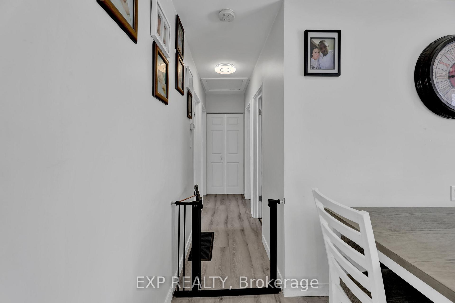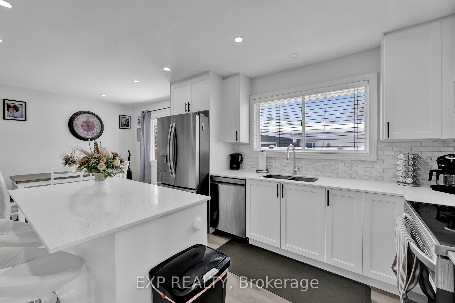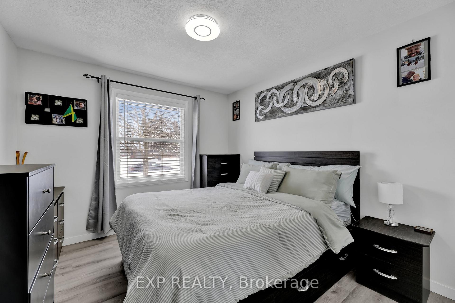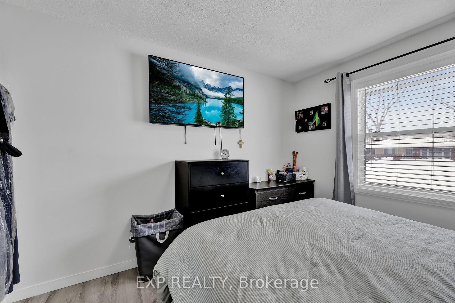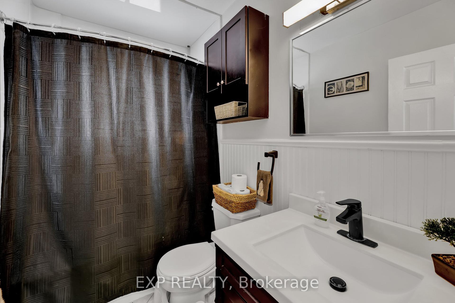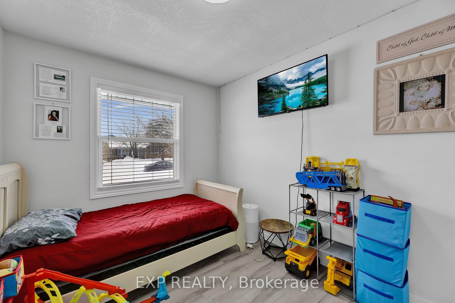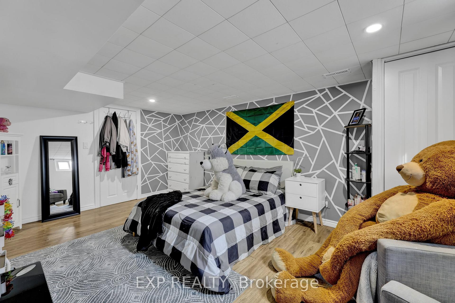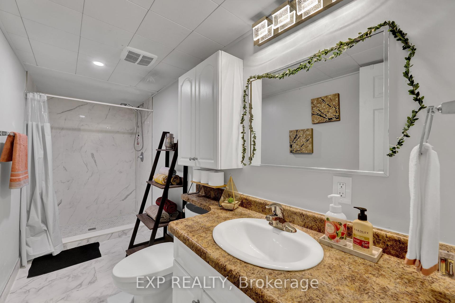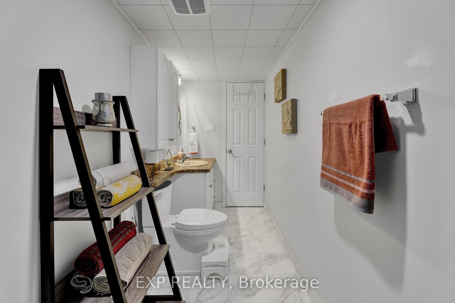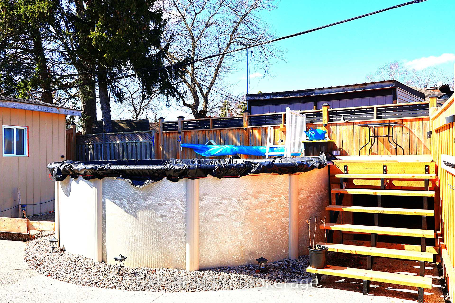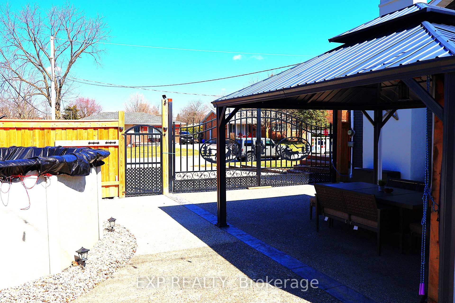$699,900
Available - For Sale
Listing ID: X12059932
255 Edgewood Driv , Woodstock, N4S 7P5, Oxford
| Welcome to 255 Edgewood Drive, a stunning home in the heart of Woodstock! This beautifully maintained property offers a perfect blend of comfort and style, featuring spacious living areas, modern upgrades, and a serene backyard retreat. Fully redesigned home with a huge lot of 70 x 132 has over $130k upgrades in the house which consist of new flooring, lightings, Appliances, Kitchen redesign, basement renovations, Above ground pool, Gazebo, Concrete stamping through-out the bacyard and Driveway all completed in 2023 while large windows fill the home with natural light. Nestled in a desirable neighborhood, this home is just minutes from top-rated schools, shopping, dining, and parks. Dont miss this incredible opportunityschedule your showing today!" |
| Price | $699,900 |
| Taxes: | $3528.00 |
| Assessment Year: | 2025 |
| Occupancy by: | Owner |
| Address: | 255 Edgewood Driv , Woodstock, N4S 7P5, Oxford |
| Acreage: | < .50 |
| Directions/Cross Streets: | Edgewood Drive / Orchard Road |
| Rooms: | 7 |
| Rooms +: | 6 |
| Bedrooms: | 3 |
| Bedrooms +: | 1 |
| Family Room: | F |
| Basement: | Finished, Separate Ent |
| Level/Floor | Room | Length(ft) | Width(ft) | Descriptions | |
| Room 1 | Main | Living Ro | 21.16 | 11.74 | |
| Room 2 | Main | Kitchen | 10.66 | 11.91 | |
| Room 3 | Main | Dining Ro | 9.84 | 11.91 | |
| Room 4 | Main | Bedroom | 11.15 | 8.43 | |
| Room 5 | Main | Bedroom | 10.23 | 11.91 | |
| Room 6 | Main | Bedroom | 11.58 | 8.5 | |
| Room 7 | Basement | Recreatio | 20.01 | 10.99 | |
| Room 8 | Basement | Bedroom | 16.5 | 11.74 | |
| Room 9 | Basement | Den | 10.23 | 6.56 |
| Washroom Type | No. of Pieces | Level |
| Washroom Type 1 | 3 | Main |
| Washroom Type 2 | 3 | Basement |
| Washroom Type 3 | 0 | |
| Washroom Type 4 | 0 | |
| Washroom Type 5 | 0 |
| Total Area: | 0.00 |
| Property Type: | Detached |
| Style: | Bungalow |
| Exterior: | Brick |
| Garage Type: | None |
| (Parking/)Drive: | Private Do |
| Drive Parking Spaces: | 4 |
| Park #1 | |
| Parking Type: | Private Do |
| Park #2 | |
| Parking Type: | Private Do |
| Pool: | Above Gr |
| Approximatly Square Footage: | 700-1100 |
| Property Features: | Public Trans |
| CAC Included: | N |
| Water Included: | N |
| Cabel TV Included: | N |
| Common Elements Included: | N |
| Heat Included: | N |
| Parking Included: | N |
| Condo Tax Included: | N |
| Building Insurance Included: | N |
| Fireplace/Stove: | Y |
| Heat Type: | Forced Air |
| Central Air Conditioning: | Central Air |
| Central Vac: | N |
| Laundry Level: | Syste |
| Ensuite Laundry: | F |
| Elevator Lift: | False |
| Sewers: | Sewer |
$
%
Years
This calculator is for demonstration purposes only. Always consult a professional
financial advisor before making personal financial decisions.
| Although the information displayed is believed to be accurate, no warranties or representations are made of any kind. |
| EXP REALTY |
|
|

HANIF ARKIAN
Broker
Dir:
416-871-6060
Bus:
416-798-7777
Fax:
905-660-5393
| Book Showing | Email a Friend |
Jump To:
At a Glance:
| Type: | Freehold - Detached |
| Area: | Oxford |
| Municipality: | Woodstock |
| Neighbourhood: | Woodstock - North |
| Style: | Bungalow |
| Tax: | $3,528 |
| Beds: | 3+1 |
| Baths: | 2 |
| Fireplace: | Y |
| Pool: | Above Gr |
Locatin Map:
Payment Calculator:

