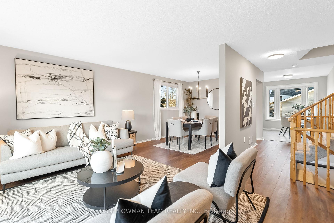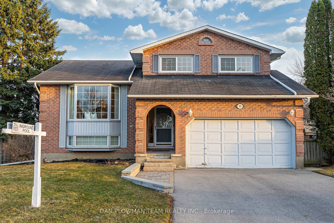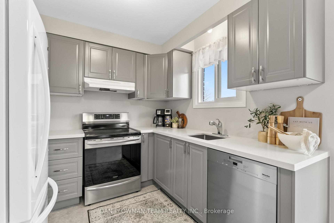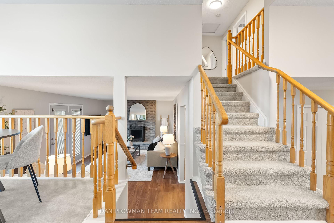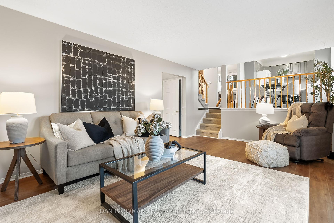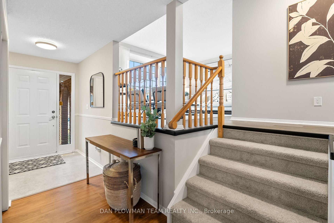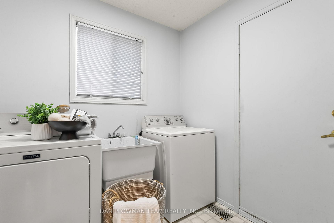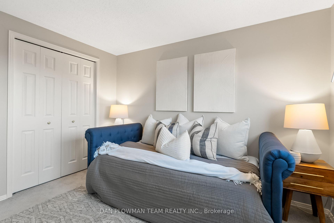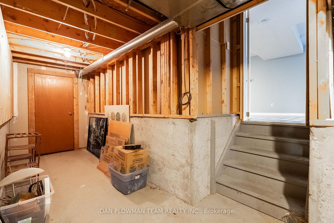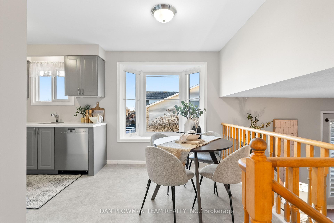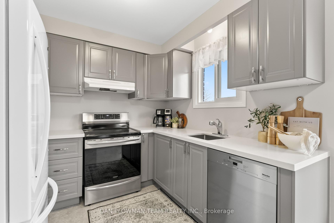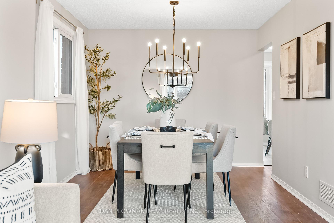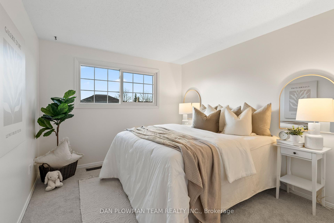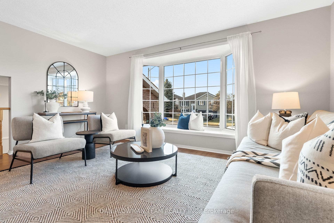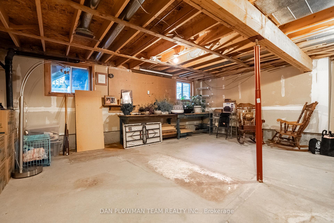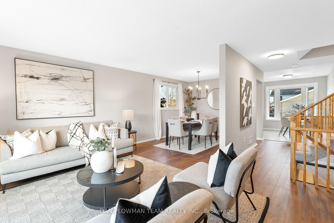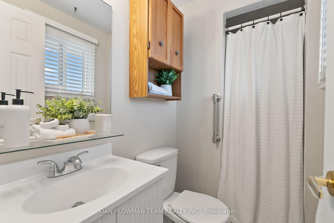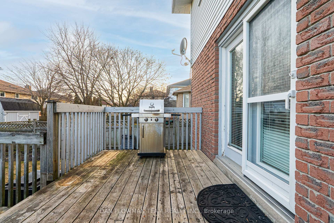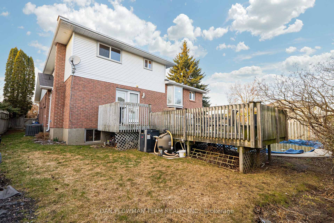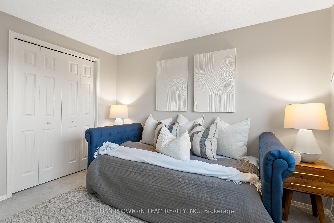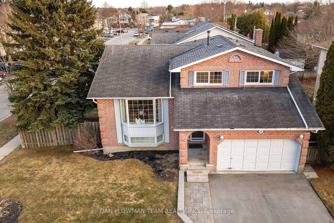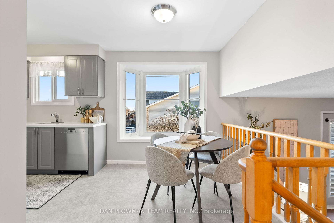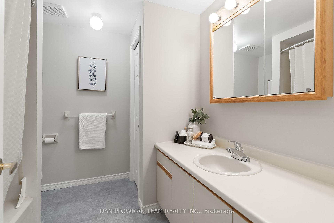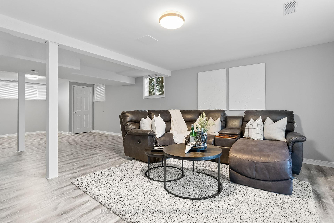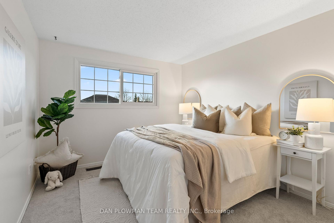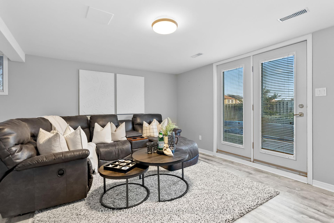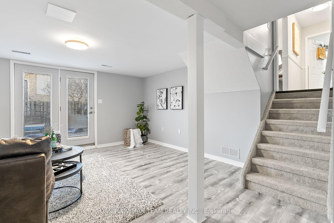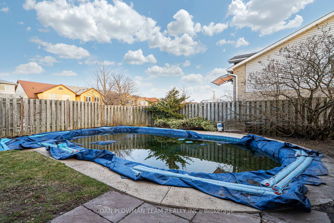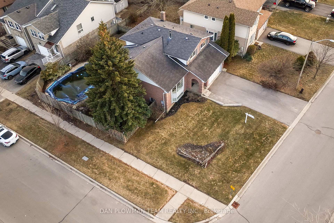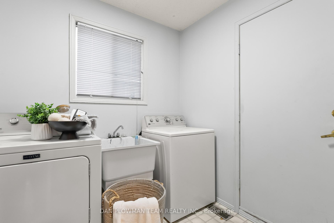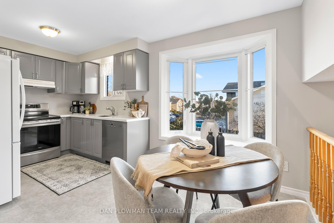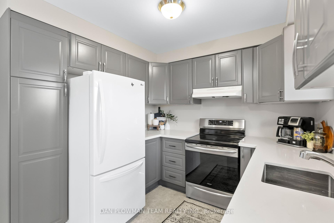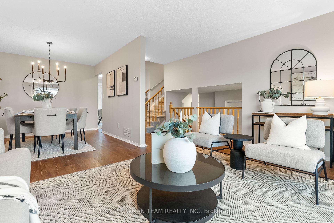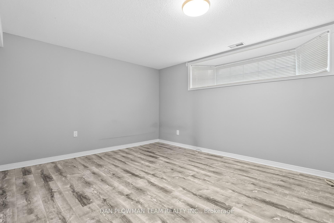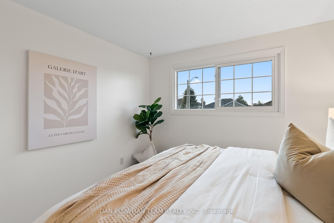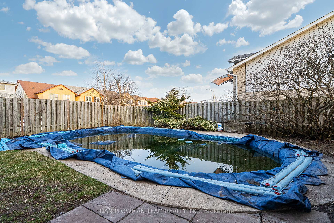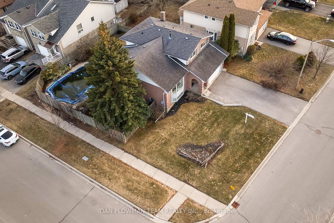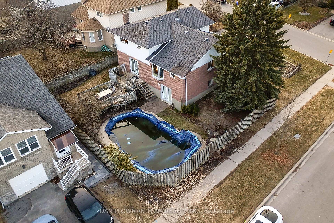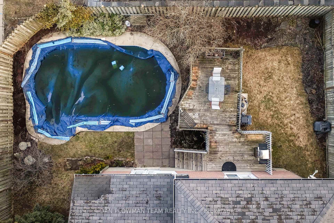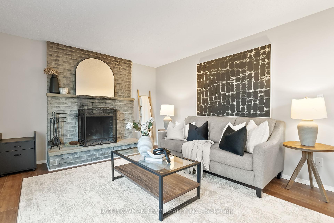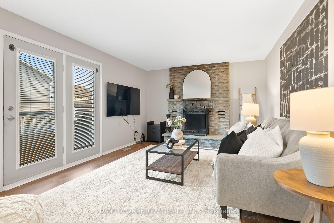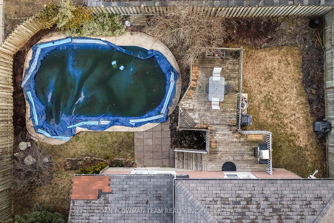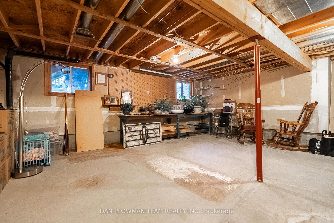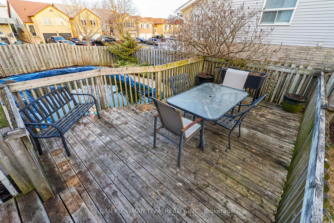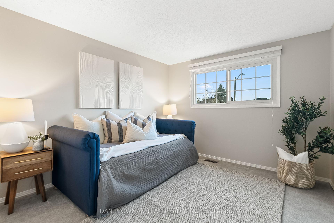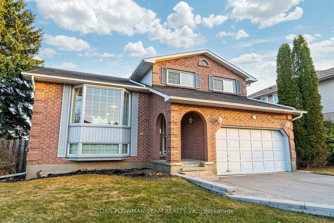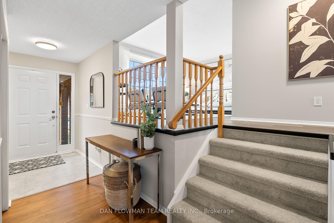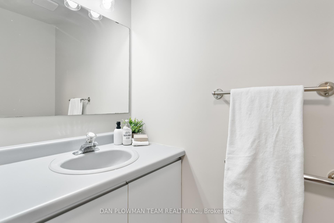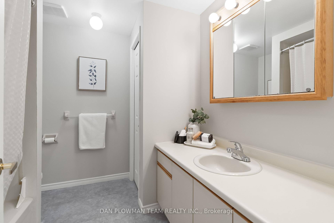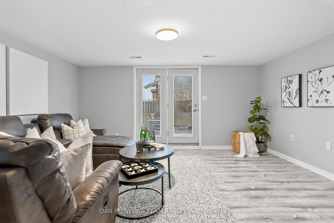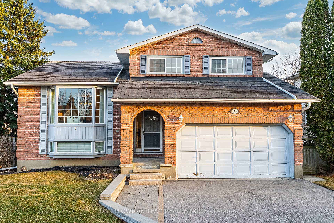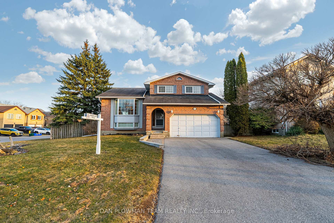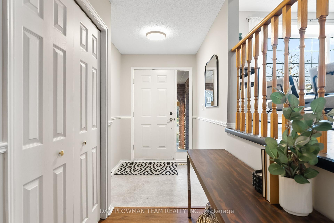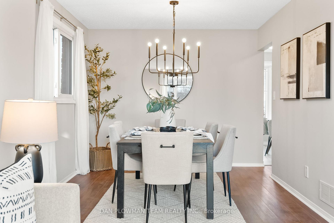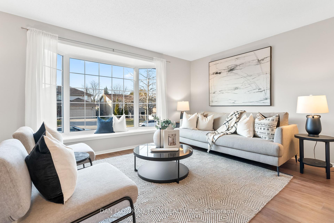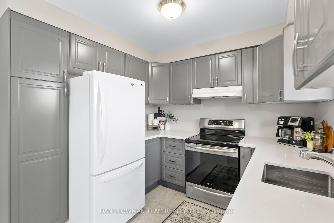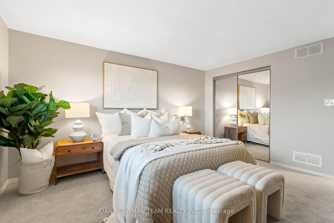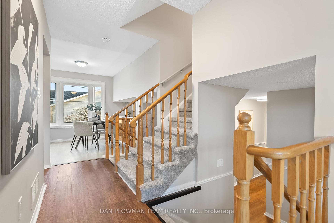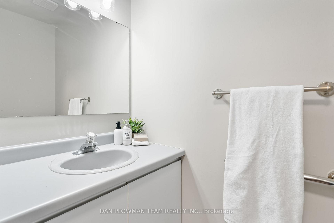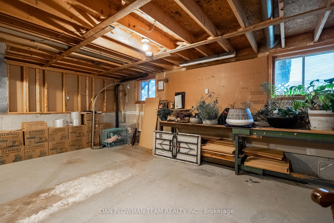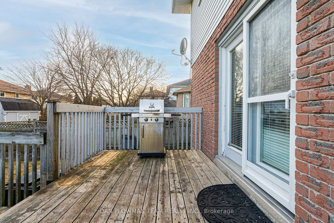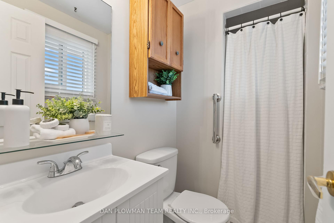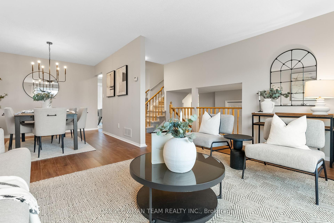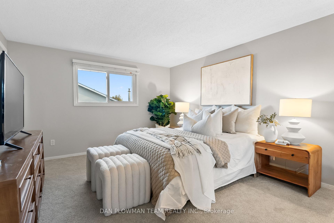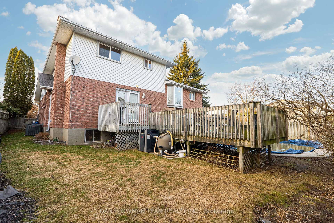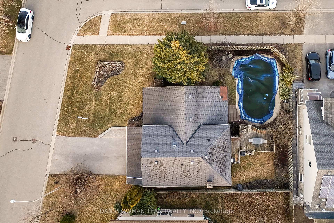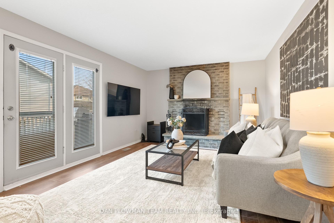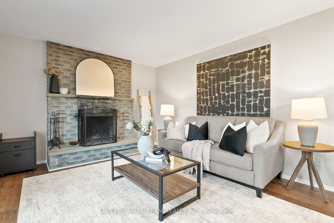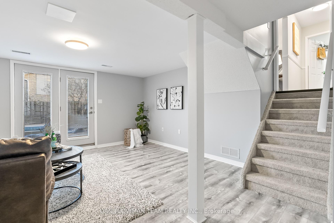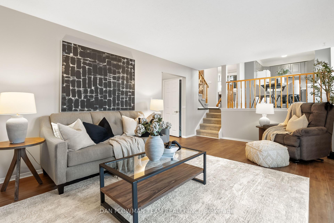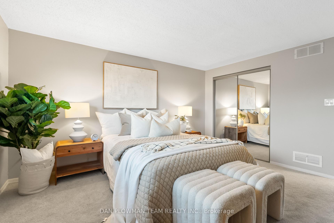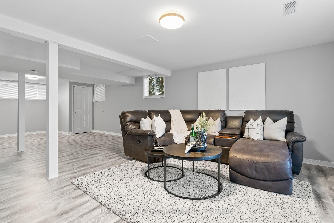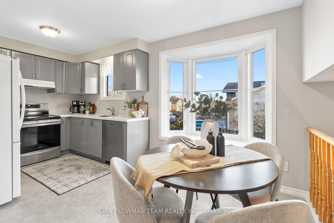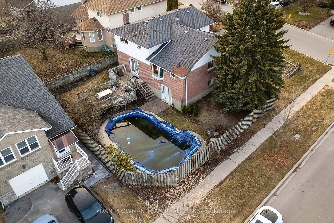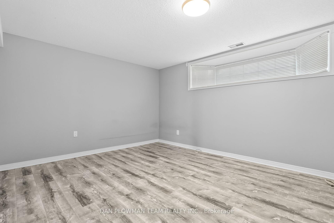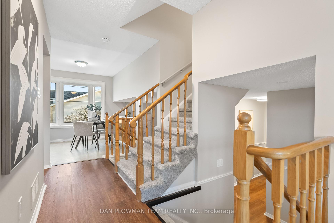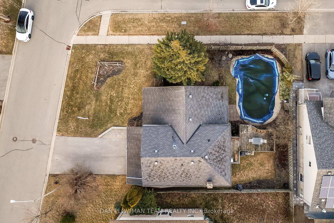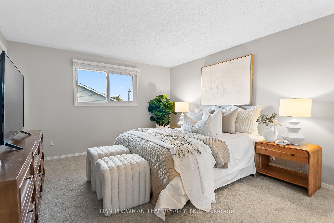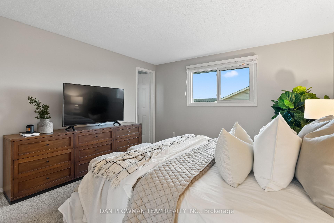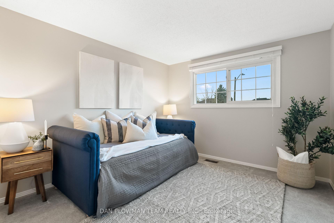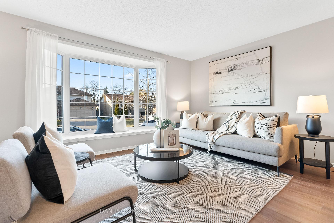$899,000
Available - For Sale
Listing ID: E12059610
101 Foxhunt Trai , Clarington, L1E 1C9, Durham
| This Beautifully Refreshed 3-Bedroom, 3-Bathroom 5-Level Sidesplit Home Sits Proudly On A Large Corner Lot With A Double-Car Garage In A Desirable Mature Courtice Neighbourhood. Recently Updated With New Vinyl Plank Flooring On The Ground And Main Levels, Carpeting And Freshly Painted Throughout, This Home Is Ready For You To Move In And Enjoy.The Main Level Offers A Bright And Functional Layout, Featuring A Spacious Kitchen With A Clear View Of The Backyard, An Inviting Living And Dining Area With A Bay Window, And A Cozy Family Room Complete With A Fireplace And Walkout To The Deck. Convenient Main-Floor Laundry Includes Garage Access And A Separate Side Entrance.Upstairs, Fresh Broadloom Adds Comfort, With A Generous Primary Bedroom That Includes Its Own 3-Piece Ensuite. The Finished Lower Level Extends The Living Space With Laminate Flooring And A Walkout To The Private Patio.Step Outside To A Fully Fenced Backyard Designed For Relaxing And Entertaining, With An Inground Pool, Multi-Level Deck, Patio, Lush Perennial Gardens And New Roof April 2025. Minutes To Schools, Parks, Shopping, And Transit! |
| Price | $899,000 |
| Taxes: | $5345.50 |
| Occupancy by: | Owner |
| Address: | 101 Foxhunt Trai , Clarington, L1E 1C9, Durham |
| Directions/Cross Streets: | Townline Rd S / Kingsway Gate |
| Rooms: | 8 |
| Rooms +: | 1 |
| Bedrooms: | 3 |
| Bedrooms +: | 0 |
| Family Room: | T |
| Basement: | Finished, Separate Ent |
| Level/Floor | Room | Length(ft) | Width(ft) | Descriptions | |
| Room 1 | Ground | Foyer | 15.68 | 4.92 | Tile Floor, Closet |
| Room 2 | Ground | Family Ro | 19.48 | 11.68 | Laminate, Fireplace, W/O To Deck |
| Room 3 | Ground | Laundry | 6.66 | 5.84 | Access To Garage, Closet, Window |
| Room 4 | Main | Living Ro | 15.84 | 11.22 | Laminate, Bay Window, Open Concept |
| Room 5 | Main | Dining Ro | 11.15 | 9.54 | Laminate, Window, Open Concept |
| Room 6 | Main | Kitchen | 15.84 | 8.63 | Tile Floor, Stone Counters, Eat-in Kitchen |
| Room 7 | Upper | Primary B | 13.58 | 11.61 | 3 Pc Ensuite, Broadloom, Closet |
| Room 8 | Upper | Bedroom 2 | 10.66 | 9.77 | Broadloom, Window, Closet |
| Room 9 | Upper | Bedroom 3 | 11.05 | 9.41 | Broadloom, Window, Closet |
| Room 10 | Lower | Recreatio | 31.36 | 15.48 | W/O To Patio, Window, Closet |
| Room 11 | Basement | Workshop | 19.42 | 18.56 | Unfinished |
| Washroom Type | No. of Pieces | Level |
| Washroom Type 1 | 2 | Ground |
| Washroom Type 2 | 3 | Upper |
| Washroom Type 3 | 4 | Upper |
| Washroom Type 4 | 0 | |
| Washroom Type 5 | 0 |
| Total Area: | 0.00 |
| Property Type: | Detached |
| Style: | Sidesplit 5 |
| Exterior: | Aluminum Siding, Brick |
| Garage Type: | Attached |
| (Parking/)Drive: | Private Do |
| Drive Parking Spaces: | 4 |
| Park #1 | |
| Parking Type: | Private Do |
| Park #2 | |
| Parking Type: | Private Do |
| Pool: | Inground |
| Approximatly Square Footage: | 1500-2000 |
| CAC Included: | N |
| Water Included: | N |
| Cabel TV Included: | N |
| Common Elements Included: | N |
| Heat Included: | N |
| Parking Included: | N |
| Condo Tax Included: | N |
| Building Insurance Included: | N |
| Fireplace/Stove: | Y |
| Heat Type: | Forced Air |
| Central Air Conditioning: | Central Air |
| Central Vac: | N |
| Laundry Level: | Syste |
| Ensuite Laundry: | F |
| Sewers: | Sewer |
$
%
Years
This calculator is for demonstration purposes only. Always consult a professional
financial advisor before making personal financial decisions.
| Although the information displayed is believed to be accurate, no warranties or representations are made of any kind. |
| DAN PLOWMAN TEAM REALTY INC. |
|
|

HANIF ARKIAN
Broker
Dir:
416-871-6060
Bus:
416-798-7777
Fax:
905-660-5393
| Virtual Tour | Book Showing | Email a Friend |
Jump To:
At a Glance:
| Type: | Freehold - Detached |
| Area: | Durham |
| Municipality: | Clarington |
| Neighbourhood: | Courtice |
| Style: | Sidesplit 5 |
| Tax: | $5,345.5 |
| Beds: | 3 |
| Baths: | 3 |
| Fireplace: | Y |
| Pool: | Inground |
Locatin Map:
Payment Calculator:

