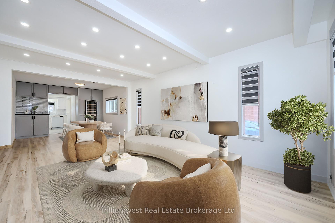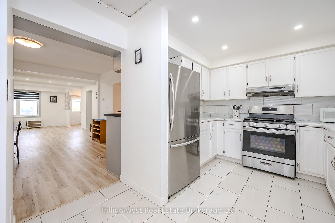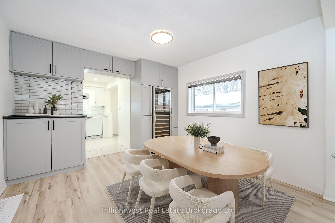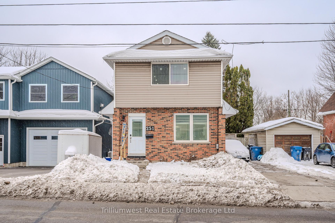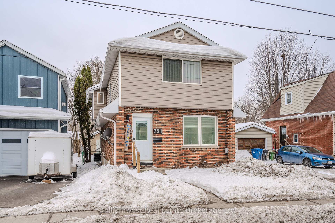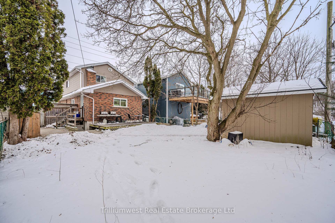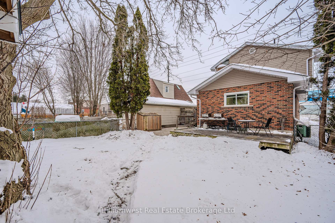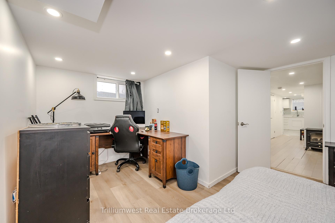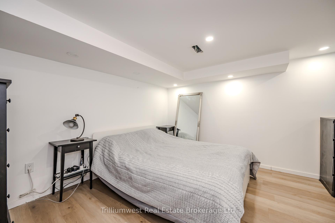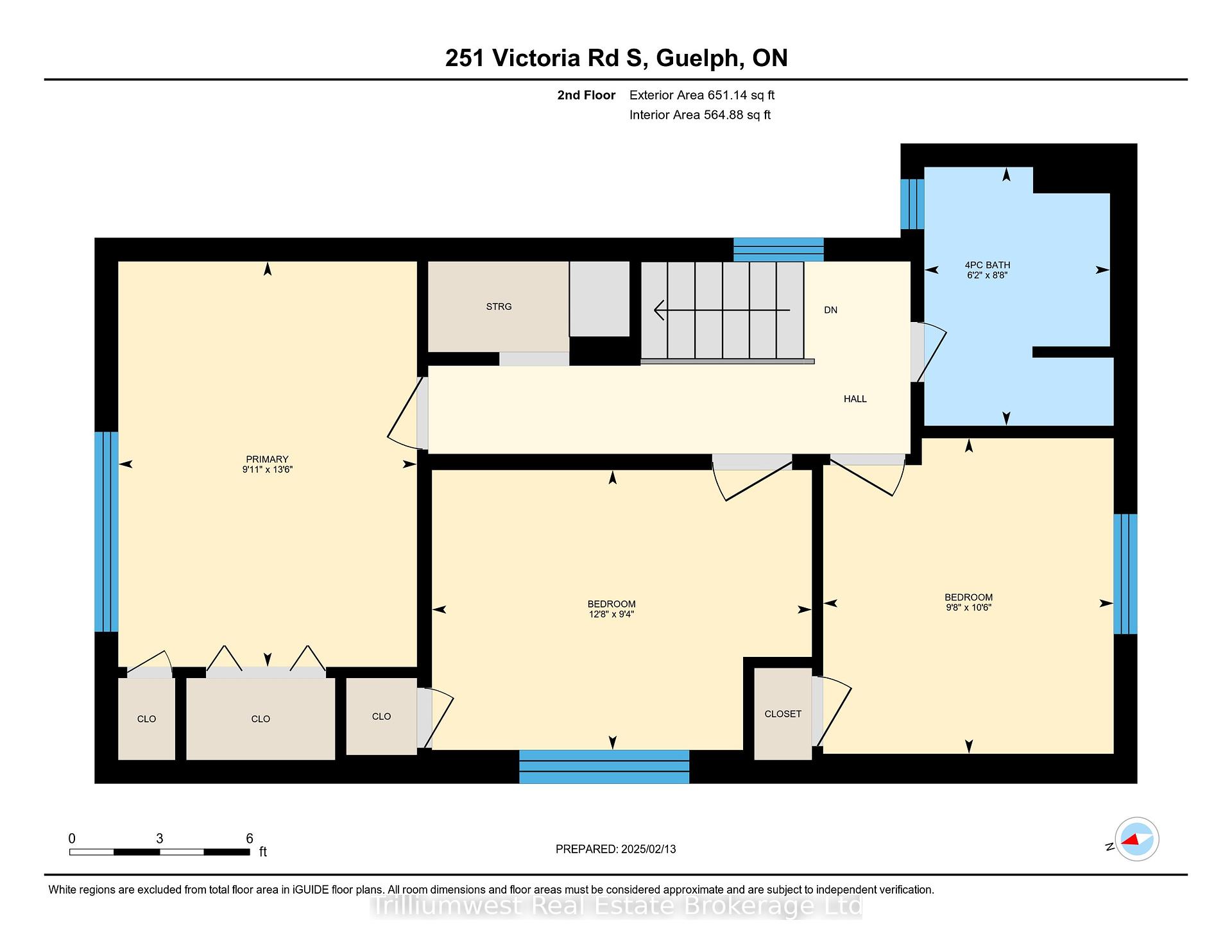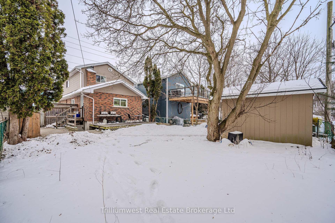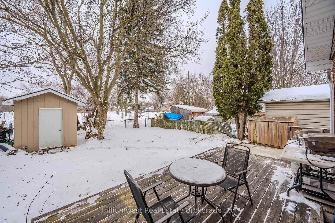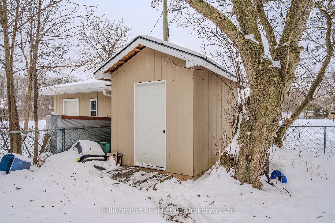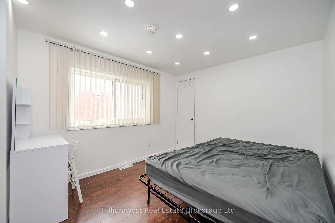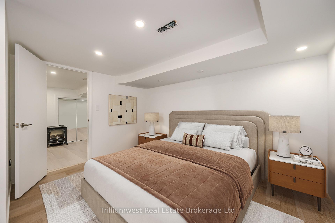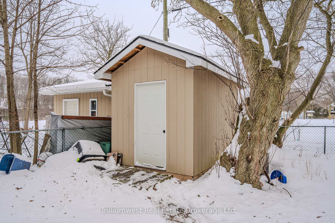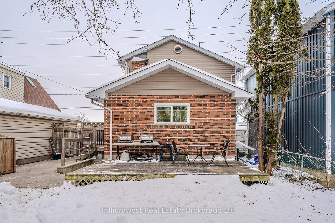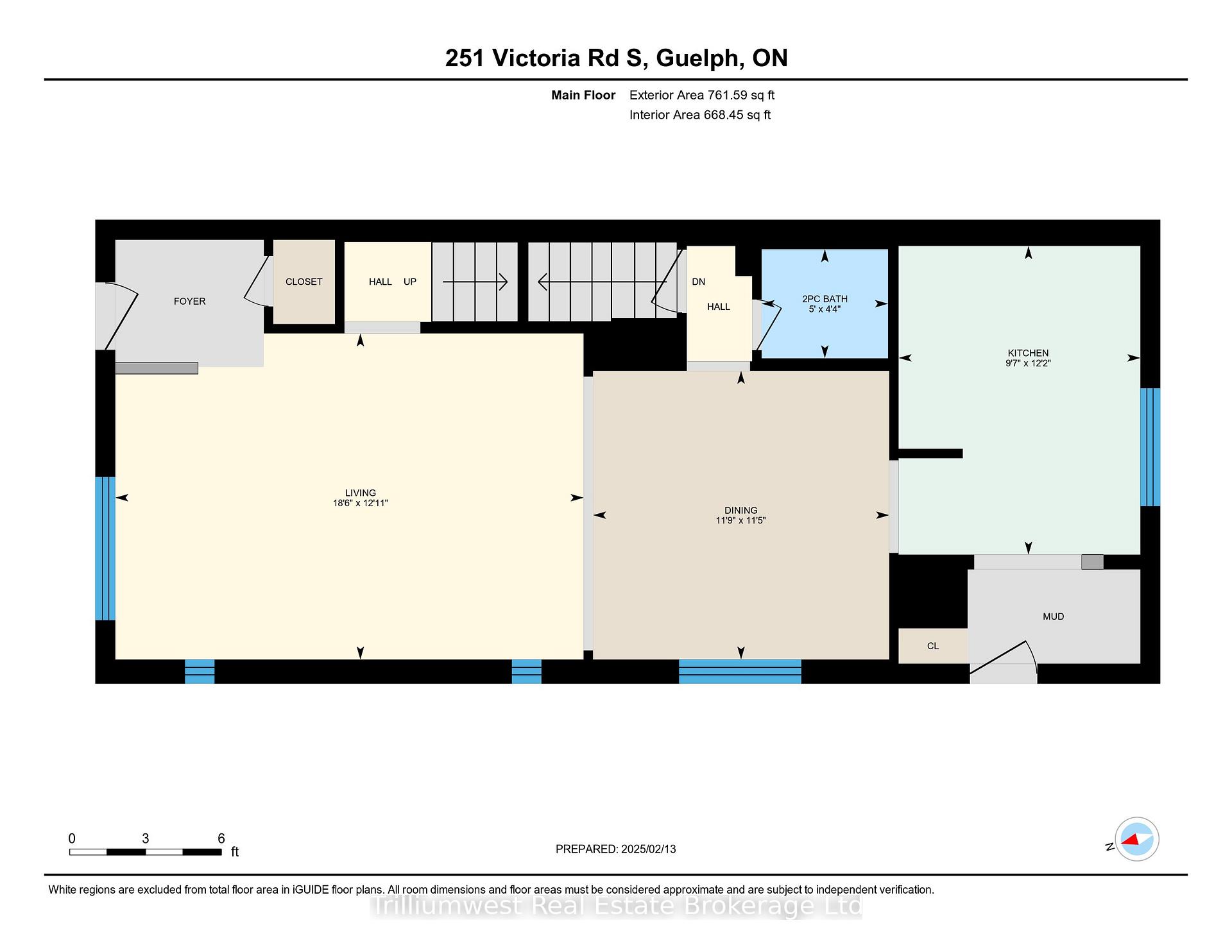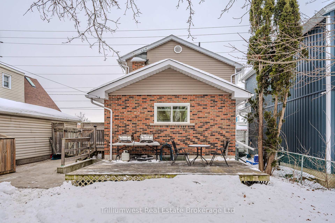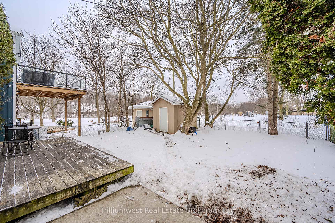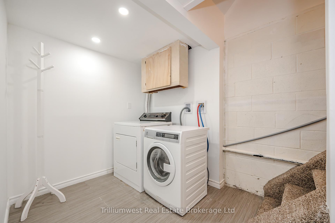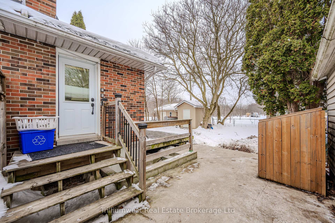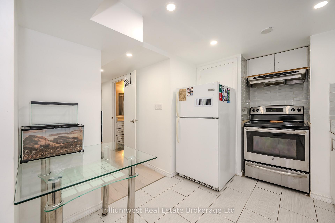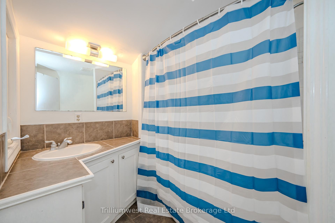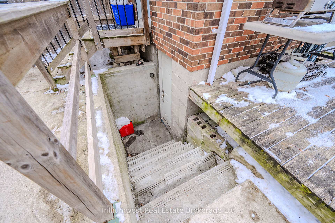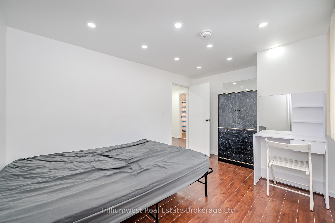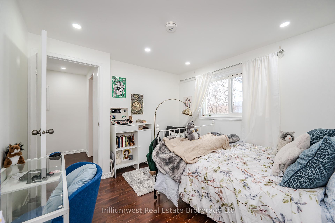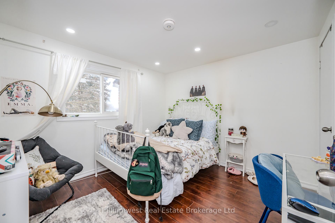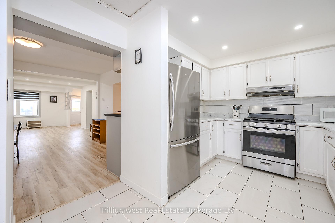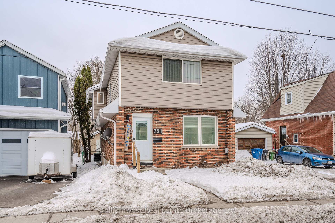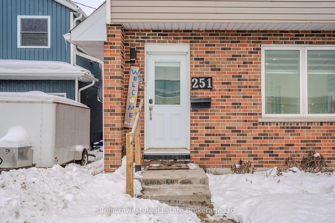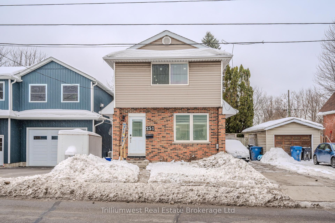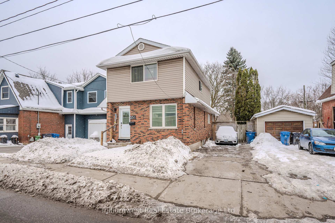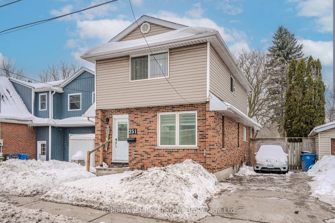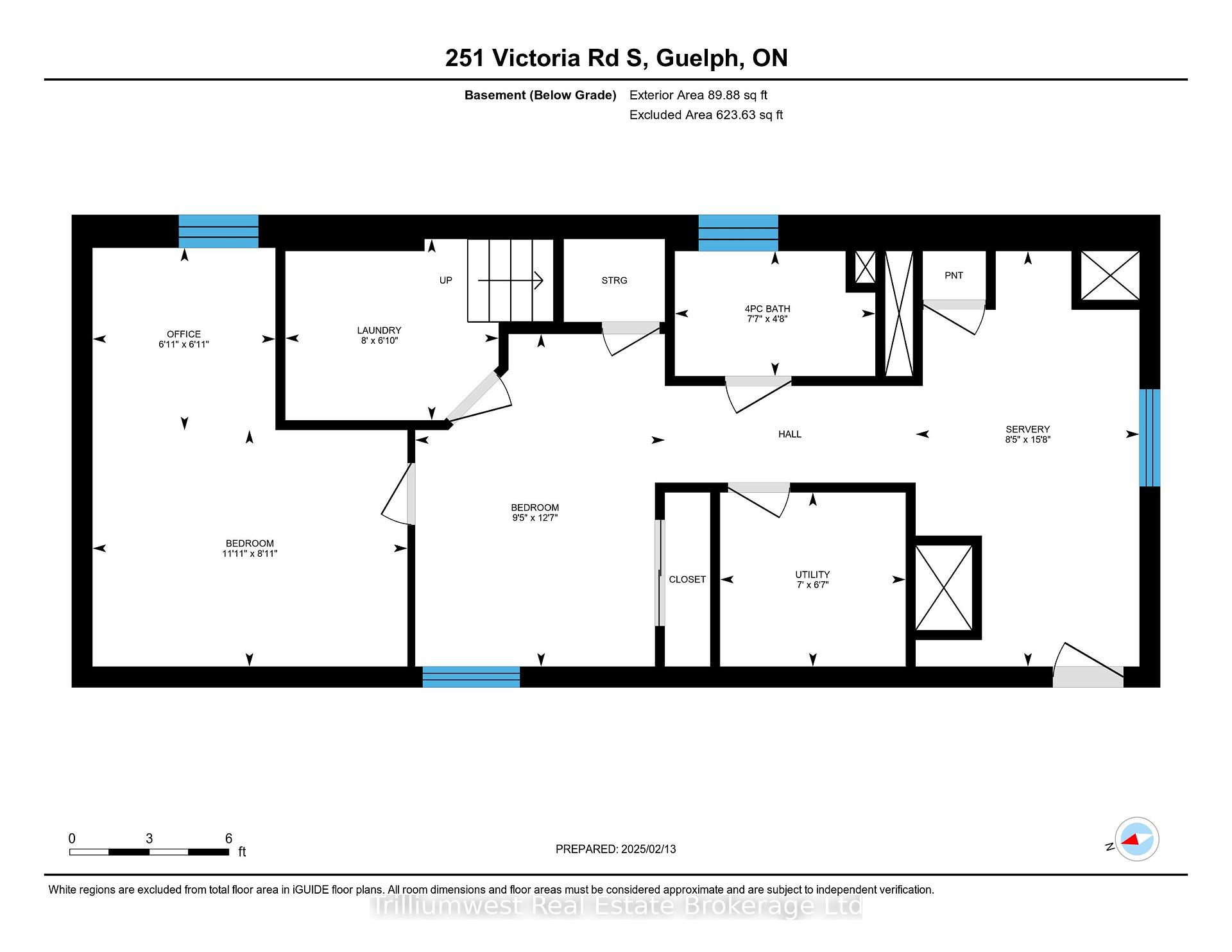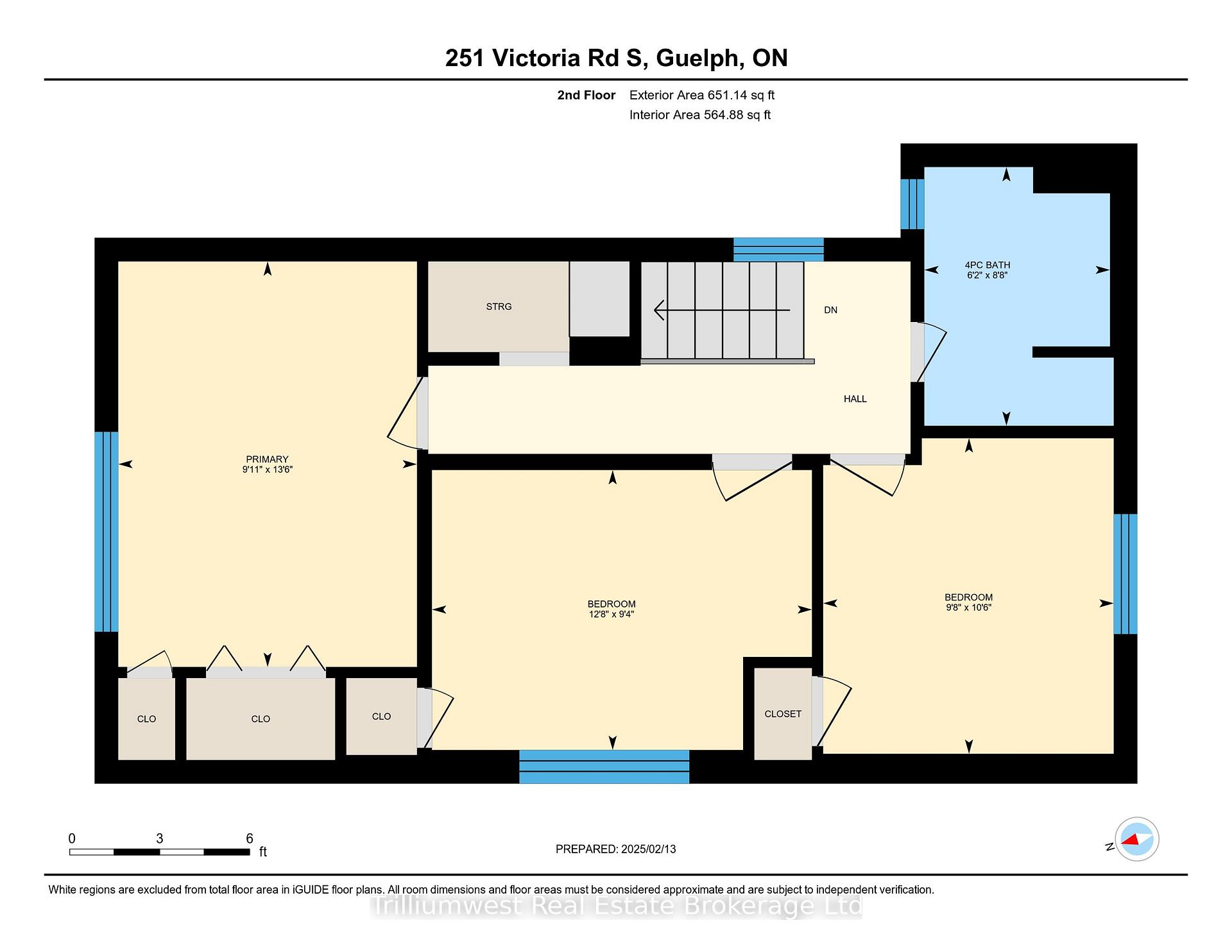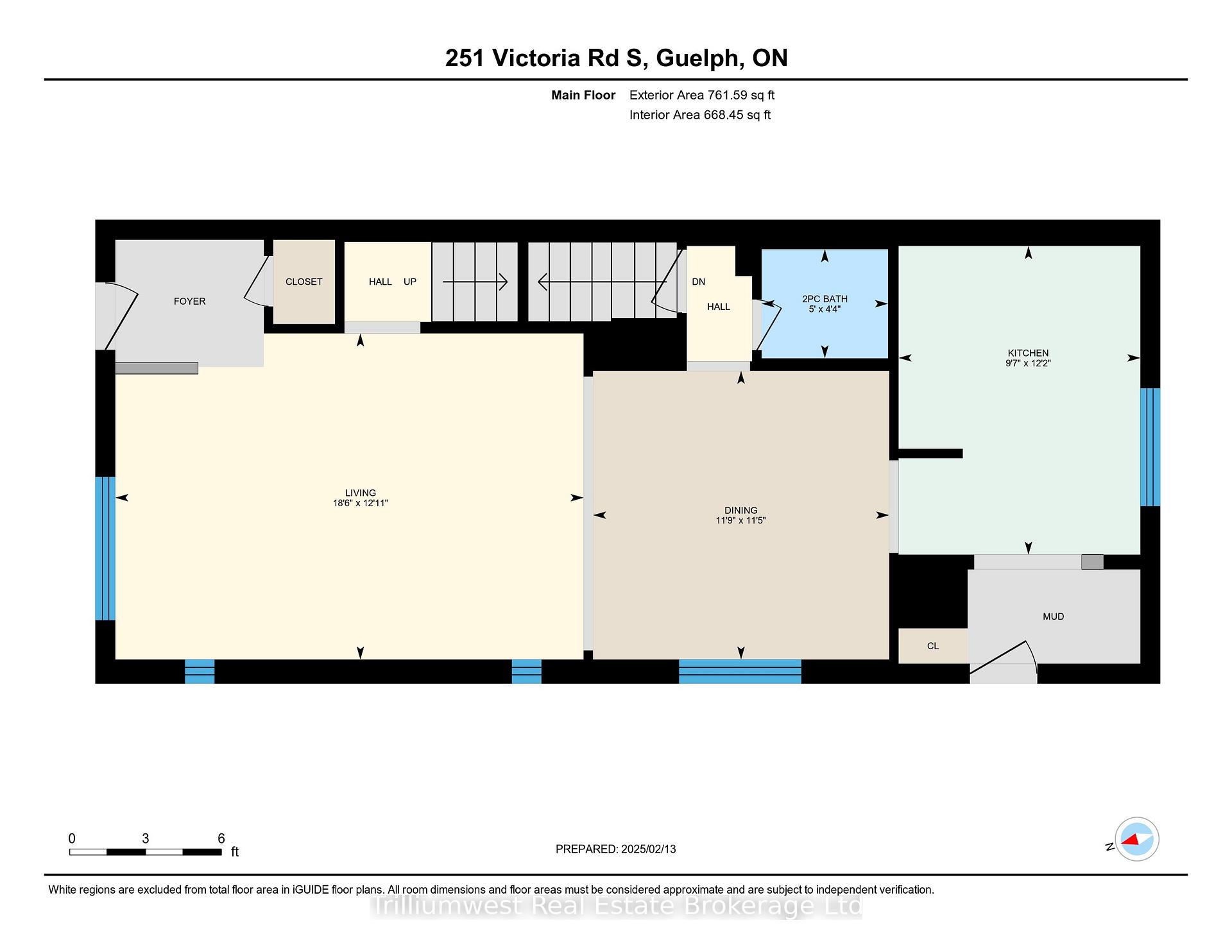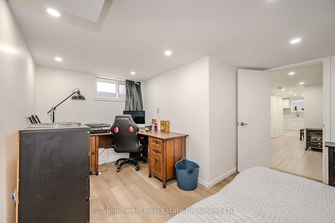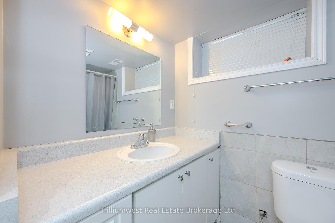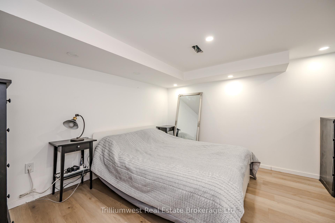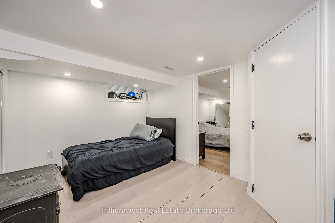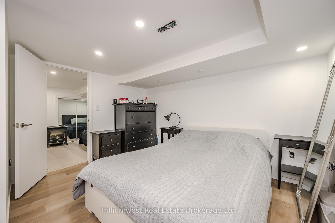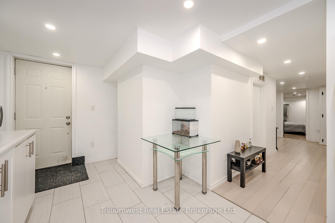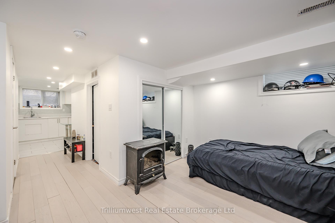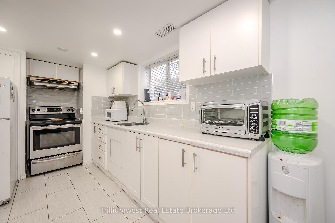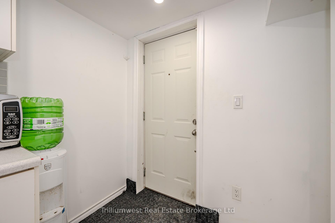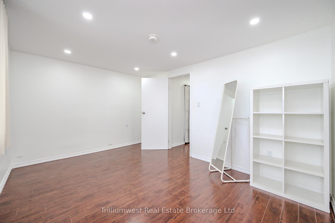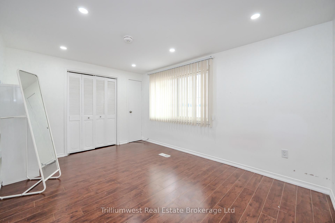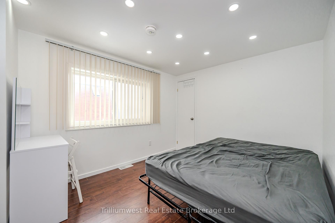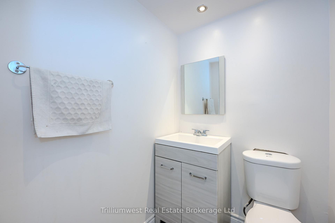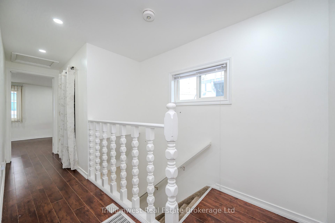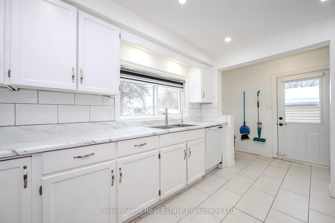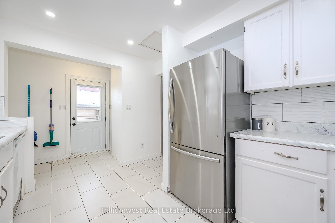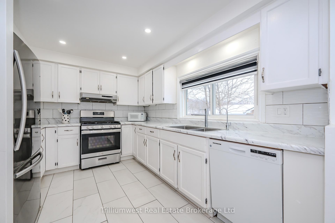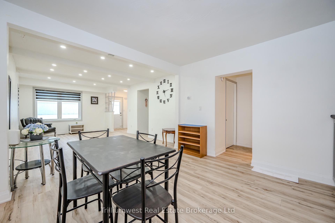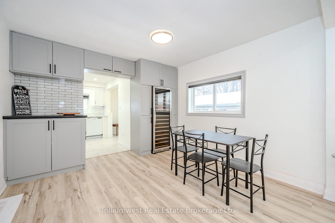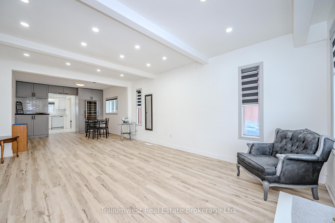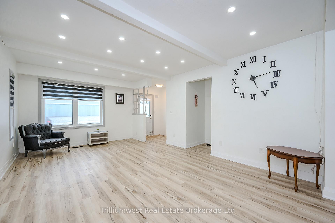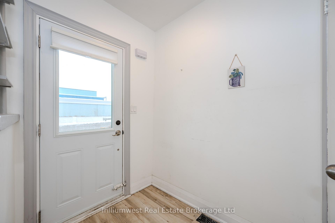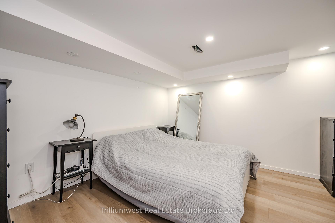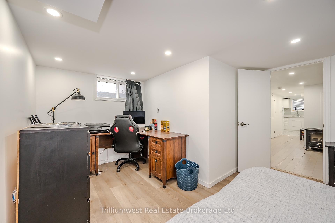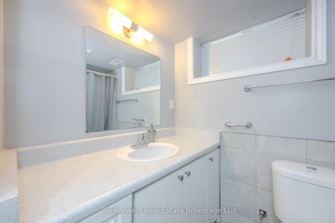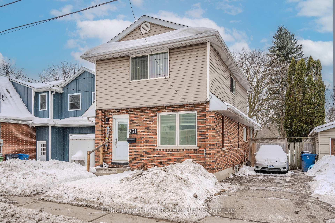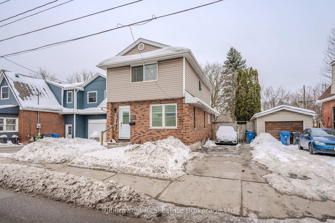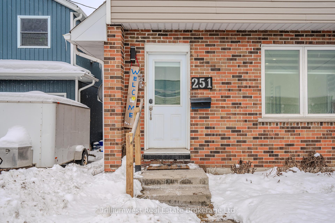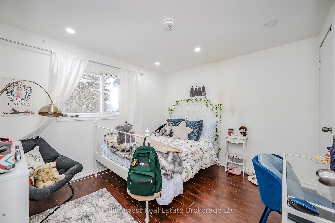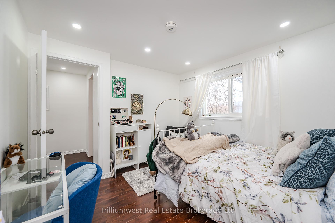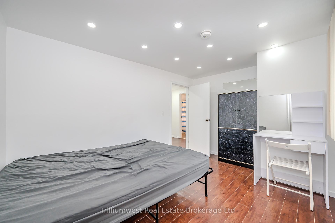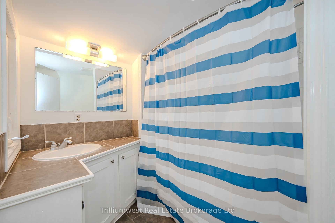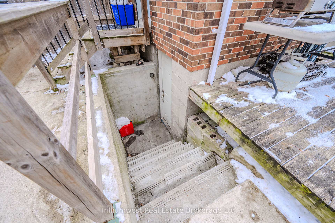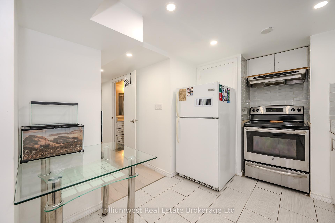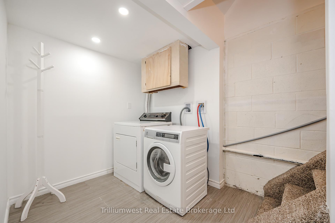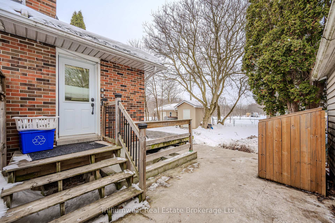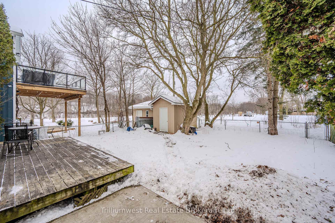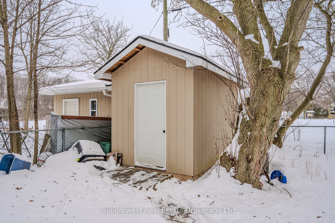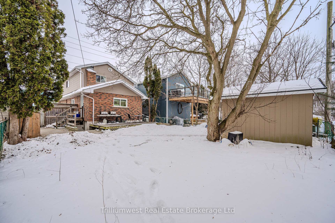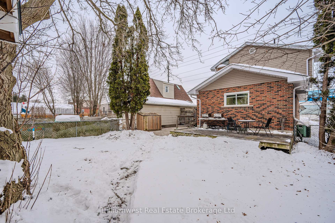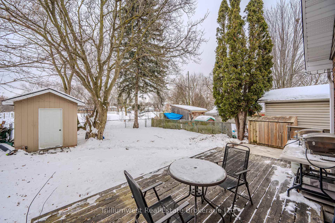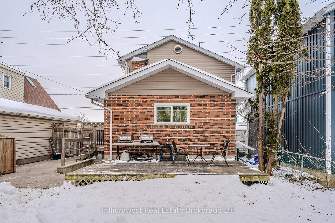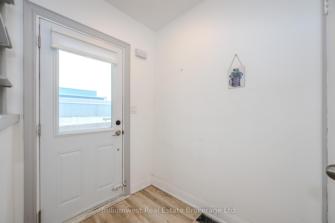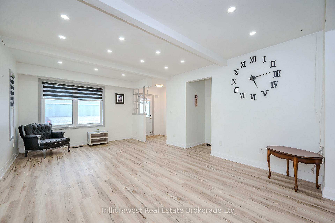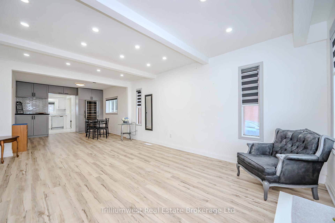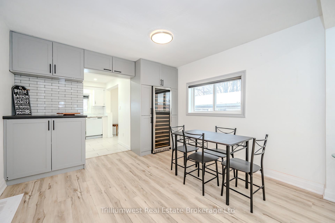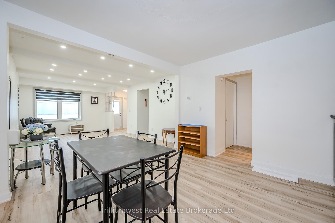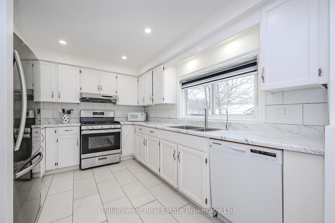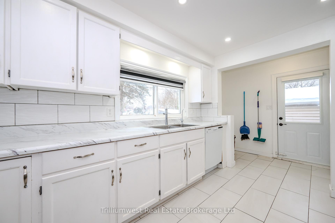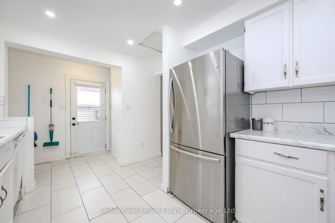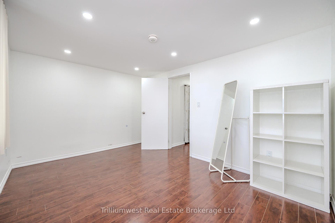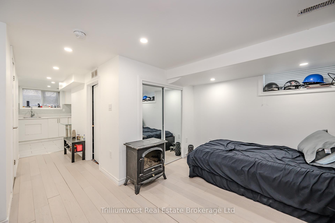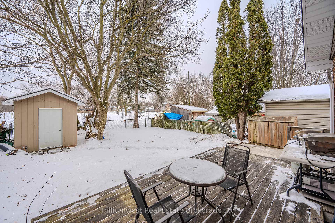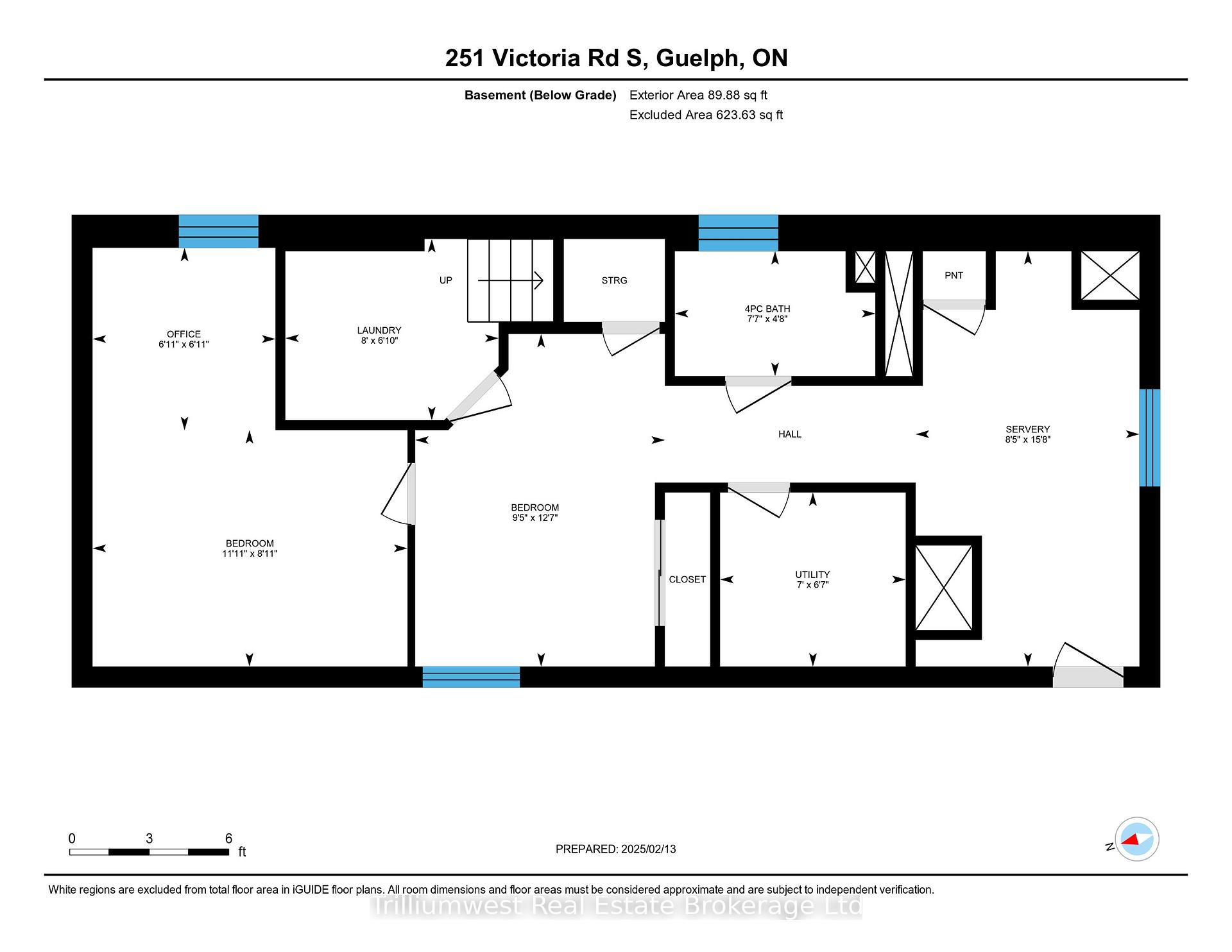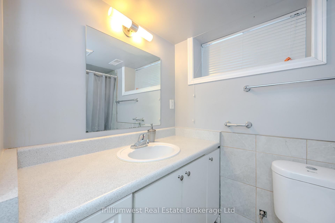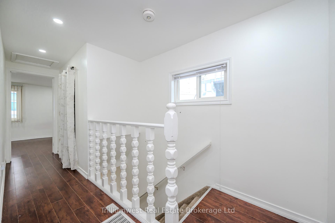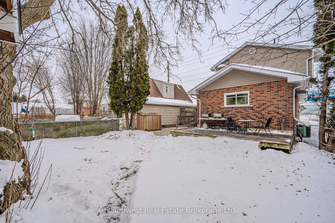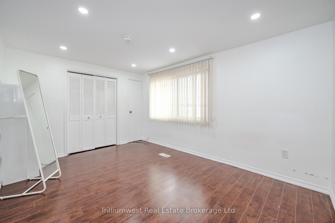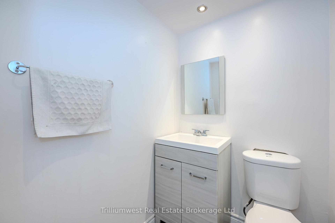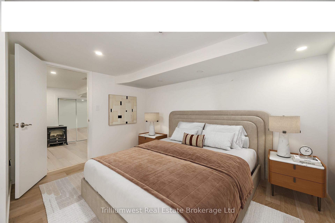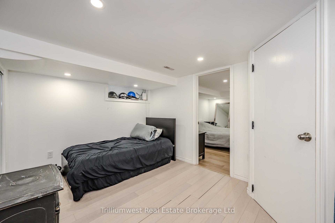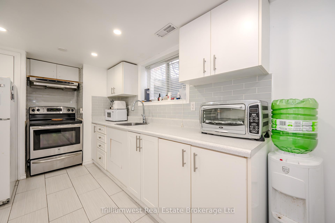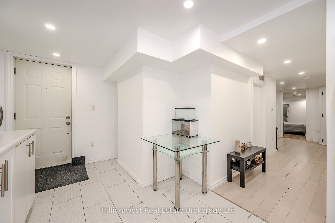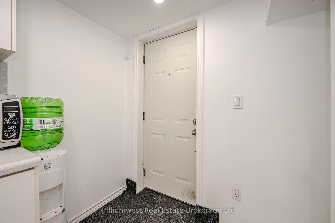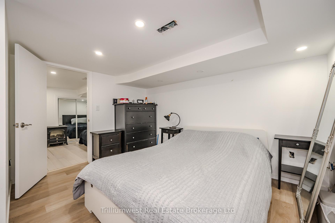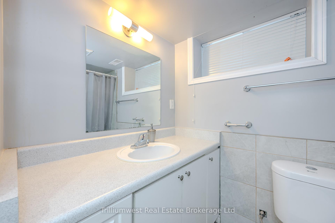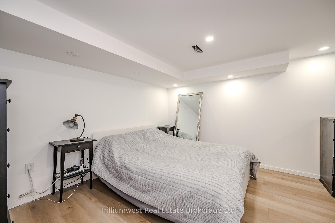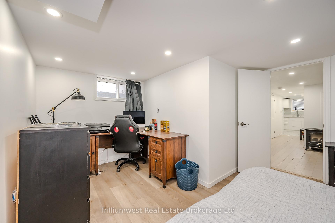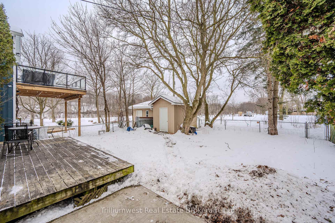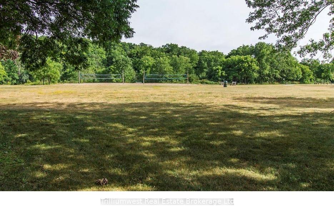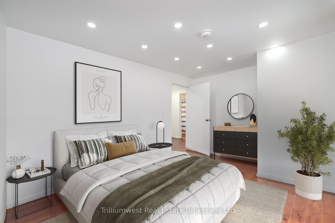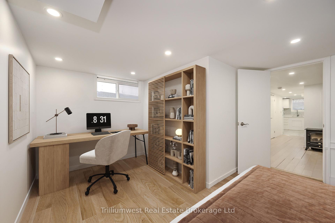$749,900
Available - For Sale
Listing ID: X11979822
251 Victoria Road South , Guelph, N1E 5P9, Wellington
| Looking for a smart investment, student rental or a detached home that helps reduce your expenses? This property offers both! With 3 spacious bedrooms, 2 bathrooms, and bright, open living spaces, you'll love the generous kitchen with plenty of cabinet storage, a large deck, and a private, shaded backyard with direct park access. Plus, the legal one-bedroom basement apartment with its own entrance is a fantastic income-generating feature. Potlights and fresh paint throughout the main floor,. book your private showing today. |
| Price | $749,900 |
| Taxes: | $4117.28 |
| Assessment Year: | 2024 |
| Occupancy by: | Vacant |
| Address: | 251 Victoria Road South , Guelph, N1E 5P9, Wellington |
| Directions/Cross Streets: | Victoria & York |
| Rooms: | 15 |
| Bedrooms: | 4 |
| Bedrooms +: | 0 |
| Family Room: | F |
| Basement: | Separate Ent, Finished |
| Level/Floor | Room | Length(ft) | Width(ft) | Descriptions | |
| Room 1 | Main | Bathroom | 4.3 | 4.99 | 2 Pc Bath |
| Room 2 | Main | Kitchen | 12.2 | 9.58 | |
| Room 3 | Main | Dining Ro | 11.41 | 11.71 | |
| Room 4 | Main | Living Ro | 18.53 | 13.05 | |
| Room 5 | Second | Bathroom | 8.63 | 6.2 | 4 Pc Bath |
| Room 6 | Second | Bedroom | 10.53 | 9.68 | |
| Room 7 | Second | Bedroom 2 | 9.35 | 12.66 | |
| Room 8 | Second | Bedroom 3 | 13.51 | 9.97 | |
| Room 9 | Basement | Bedroom | 8.92 | 11.87 | |
| Room 10 | Basement | Den | 12.53 | 9.41 | |
| Room 11 | Basement | Office | 6.89 | 3.61 | |
| Room 12 | Basement | Laundry | 6.82 | 8.04 | |
| Room 13 | Basement | Bathroom | 4.72 | 7.58 | 4 Pc Bath |
| Room 14 | Basement | Kitchen | 15.68 | 8.43 | |
| Room 15 | Basement | Utility R | 6.56 | 6.99 |
| Washroom Type | No. of Pieces | Level |
| Washroom Type 1 | 2 | Main |
| Washroom Type 2 | 4 | Second |
| Washroom Type 3 | 4 | Basement |
| Washroom Type 4 | 0 | |
| Washroom Type 5 | 0 |
| Total Area: | 0.00 |
| Approximatly Age: | 100+ |
| Property Type: | Detached |
| Style: | 2-Storey |
| Exterior: | Brick, Vinyl Siding |
| Garage Type: | None |
| Drive Parking Spaces: | 3 |
| Pool: | None |
| Other Structures: | Shed |
| Approximatly Age: | 100+ |
| Approximatly Square Footage: | 1100-1500 |
| Property Features: | Fenced Yard, River/Stream |
| CAC Included: | N |
| Water Included: | N |
| Cabel TV Included: | N |
| Common Elements Included: | N |
| Heat Included: | N |
| Parking Included: | N |
| Condo Tax Included: | N |
| Building Insurance Included: | N |
| Fireplace/Stove: | N |
| Heat Type: | Forced Air |
| Central Air Conditioning: | Central Air |
| Central Vac: | N |
| Laundry Level: | Syste |
| Ensuite Laundry: | F |
| Elevator Lift: | False |
| Sewers: | Sewer |
$
%
Years
This calculator is for demonstration purposes only. Always consult a professional
financial advisor before making personal financial decisions.
| Although the information displayed is believed to be accurate, no warranties or representations are made of any kind. |
| Trilliumwest Real Estate Brokerage Ltd |
|
|

HANIF ARKIAN
Broker
Dir:
416-871-6060
Bus:
416-798-7777
Fax:
905-660-5393
| Virtual Tour | Book Showing | Email a Friend |
Jump To:
At a Glance:
| Type: | Freehold - Detached |
| Area: | Wellington |
| Municipality: | Guelph |
| Neighbourhood: | St. Patrick's Ward |
| Style: | 2-Storey |
| Approximate Age: | 100+ |
| Tax: | $4,117.28 |
| Beds: | 4 |
| Baths: | 3 |
| Fireplace: | N |
| Pool: | None |
Locatin Map:
Payment Calculator:

