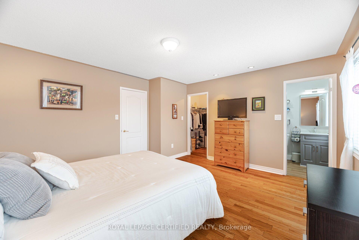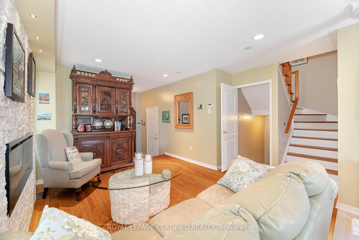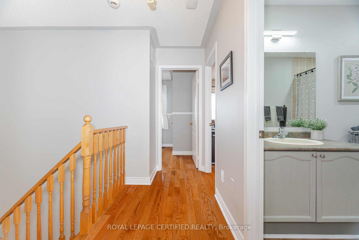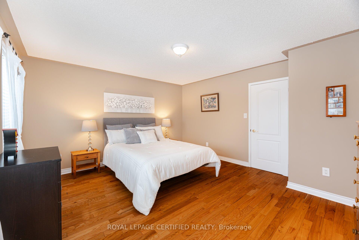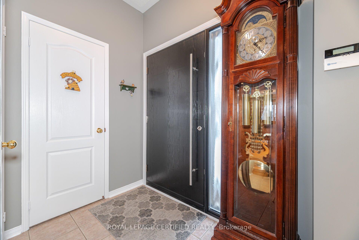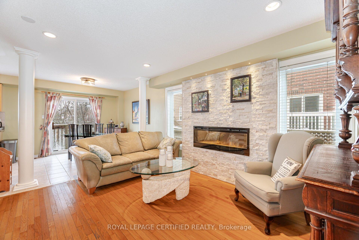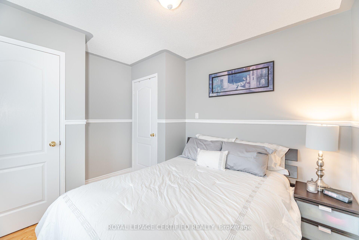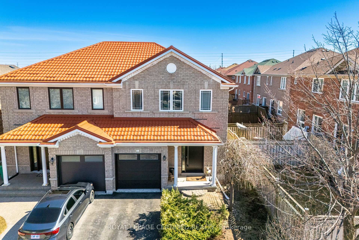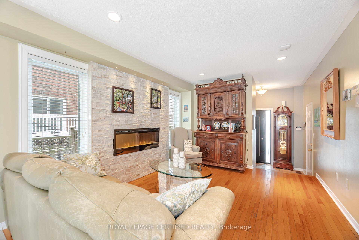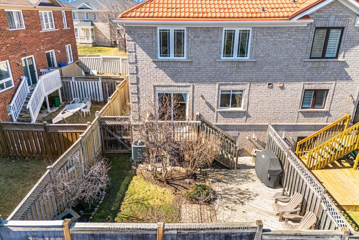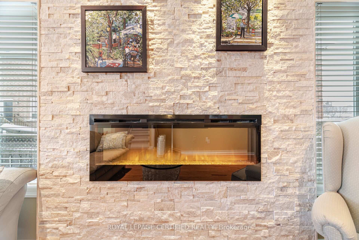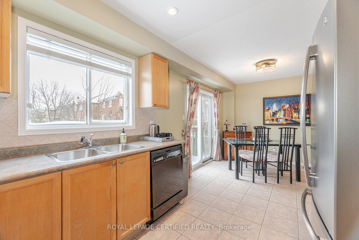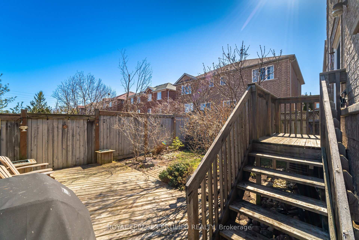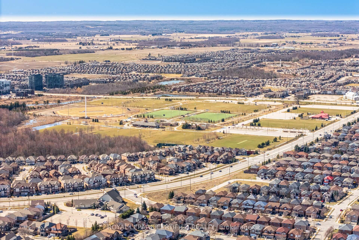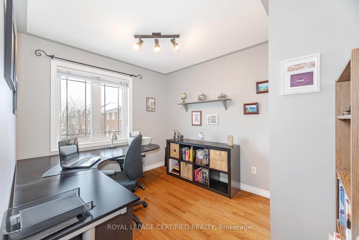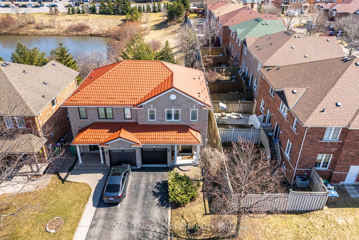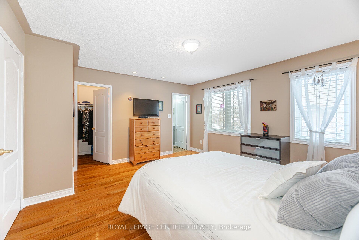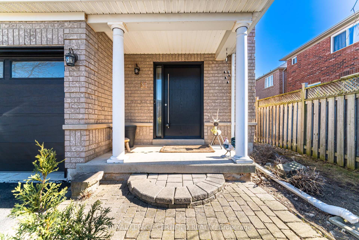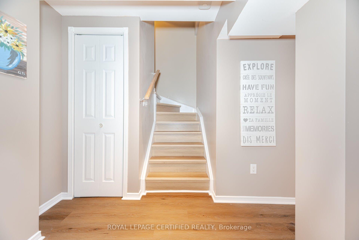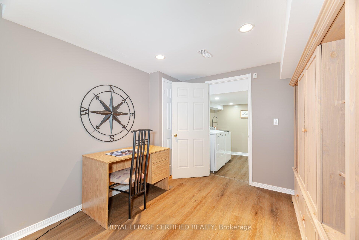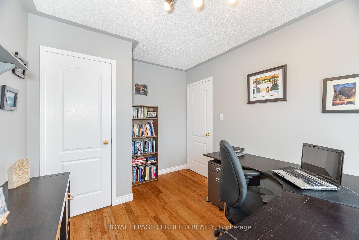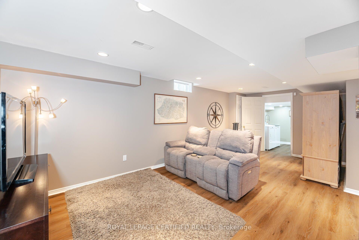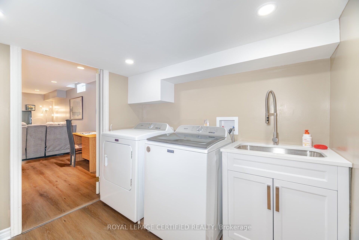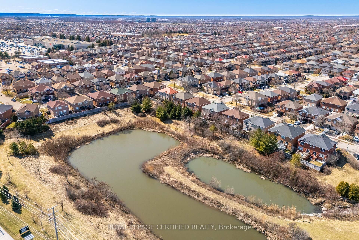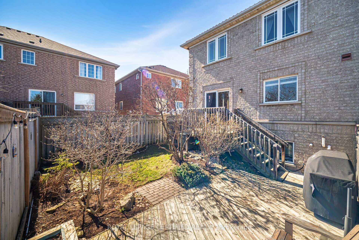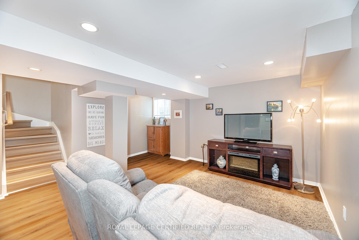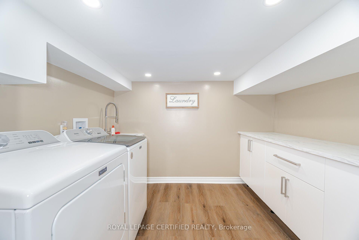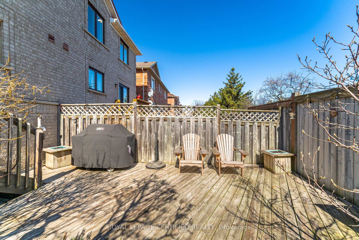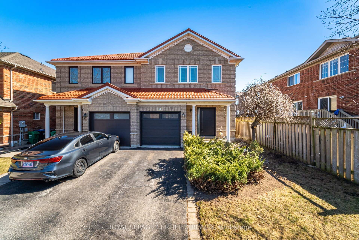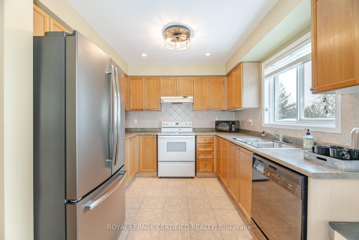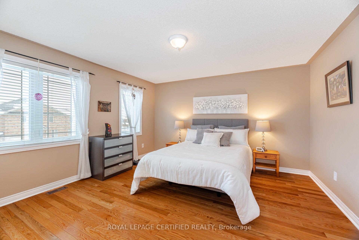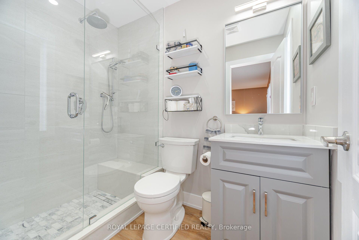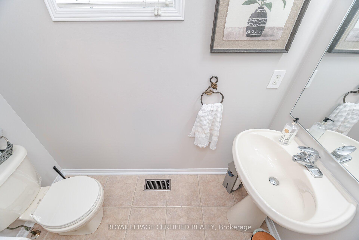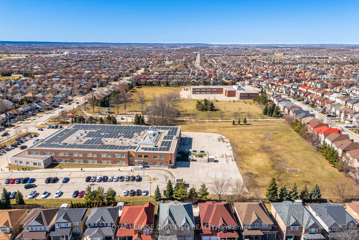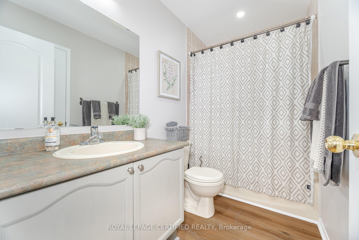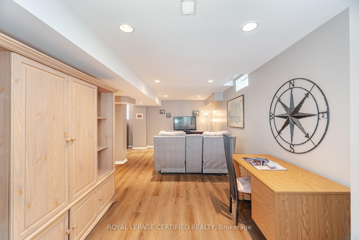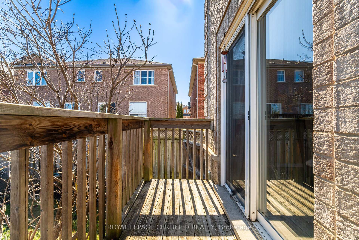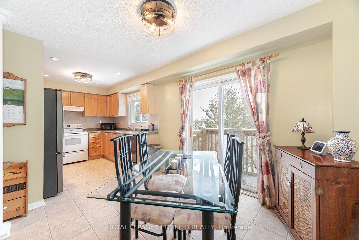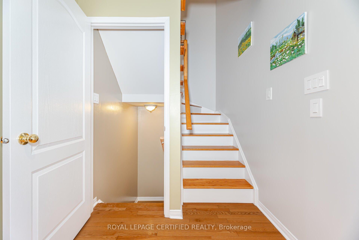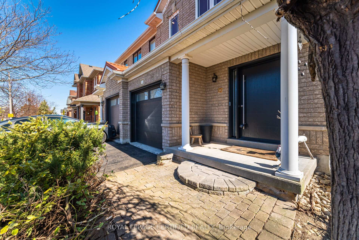$849,900
Available - For Sale
Listing ID: W12059941
70 Rivermere Cour , Brampton, L7A 1S8, Peel
| Sensational semi on a quiet cul de sac backing onto tranquil pond in central Brampton. This beautifully cared for 3 bedroom family home boast a newly installed garage door and matching modern entry door that leads into the sunken ceramic foyer with large coat closet and convenient powder room .The raised open concept great room is the perfect place to entertain with gleaming hardwood floors , pot lights and a full accent wall with attractive fireplace . The sun filled kitchen offers ceramic floors , an abundance of cabinets with cultured backsplash and pot lights all overlooking the family size eat-in area that walks out to private deck overlooking the pond where morning coffee will never taste so good !There are 3 nicely appointed bedrooms all with hardwood floors including a king Size Primary with walk-in closet and sparkling updated 3pc ensuite .The lower level has been smartly finished with large rec room , open concept office and an impressive laundry room with built in vanity .This home is in absolutely mint condition . A great find ! Did I forget to mention the ultra private backyard overlooking the pond ? |
| Price | $849,900 |
| Taxes: | $4693.05 |
| Occupancy by: | Owner |
| Address: | 70 Rivermere Cour , Brampton, L7A 1S8, Peel |
| Acreage: | < .50 |
| Directions/Cross Streets: | Grovewood/Hackmore/Rivermere |
| Rooms: | 6 |
| Rooms +: | 2 |
| Bedrooms: | 3 |
| Bedrooms +: | 0 |
| Family Room: | F |
| Basement: | Full, Finished |
| Level/Floor | Room | Length(ft) | Width(ft) | Descriptions | |
| Room 1 | Ground | Great Roo | 13.12 | 10.63 | Hardwood Floor, Fireplace, Pot Lights |
| Room 2 | Ground | Kitchen | 10.82 | 10 | Ceramic Floor, Custom Backsplash, B/I Dishwasher |
| Room 3 | Ground | Breakfast | 10 | 9.61 | Family Size Kitchen, Overlook Water, W/O To Deck |
| Room 4 | Ground | Primary B | 15.09 | 13.78 | Hardwood Floor, 3 Pc Ensuite, Walk-In Closet(s) |
| Room 5 | Ground | Bedroom 2 | 10.99 | 9.45 | Hardwood Floor, Picture Window, Large Closet |
| Room 6 | Ground | Bedroom 3 | 10.82 | 8.86 | Hardwood Floor, Large Closet, B/I Shelves |
| Room 7 | Ground | Recreatio | 14.43 | 10 | Laminate, Pot Lights, Large Window |
| Room 8 | Ground | Office | 10 | 9.84 | Laminate, Pot Lights, Open Concept |
| Room 9 | Ground | Laundry | 7.87 | 9.45 | Laminate, Pot Lights, Separate Room |
| Washroom Type | No. of Pieces | Level |
| Washroom Type 1 | 2 | Ground |
| Washroom Type 2 | 3 | Second |
| Washroom Type 3 | 4 | Second |
| Washroom Type 4 | 0 | |
| Washroom Type 5 | 0 |
| Total Area: | 0.00 |
| Property Type: | Semi-Detached |
| Style: | 2-Storey |
| Exterior: | Brick |
| Garage Type: | Attached |
| (Parking/)Drive: | Private |
| Drive Parking Spaces: | 1 |
| Park #1 | |
| Parking Type: | Private |
| Park #2 | |
| Parking Type: | Private |
| Pool: | None |
| Approximatly Square Footage: | 1100-1500 |
| Property Features: | Clear View, Cul de Sac/Dead En |
| CAC Included: | N |
| Water Included: | N |
| Cabel TV Included: | N |
| Common Elements Included: | N |
| Heat Included: | N |
| Parking Included: | N |
| Condo Tax Included: | N |
| Building Insurance Included: | N |
| Fireplace/Stove: | Y |
| Heat Type: | Forced Air |
| Central Air Conditioning: | Central Air |
| Central Vac: | N |
| Laundry Level: | Syste |
| Ensuite Laundry: | F |
| Sewers: | Sewer |
$
%
Years
This calculator is for demonstration purposes only. Always consult a professional
financial advisor before making personal financial decisions.
| Although the information displayed is believed to be accurate, no warranties or representations are made of any kind. |
| ROYAL LEPAGE CERTIFIED REALTY |
|
|

HANIF ARKIAN
Broker
Dir:
416-871-6060
Bus:
416-798-7777
Fax:
905-660-5393
| Virtual Tour | Book Showing | Email a Friend |
Jump To:
At a Glance:
| Type: | Freehold - Semi-Detached |
| Area: | Peel |
| Municipality: | Brampton |
| Neighbourhood: | Fletcher's Meadow |
| Style: | 2-Storey |
| Tax: | $4,693.05 |
| Beds: | 3 |
| Baths: | 3 |
| Fireplace: | Y |
| Pool: | None |
Locatin Map:
Payment Calculator:

