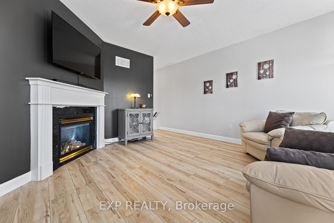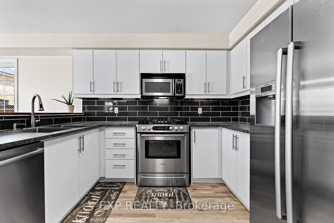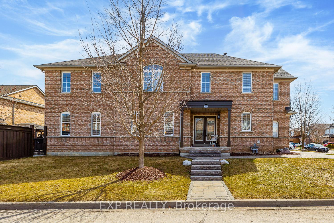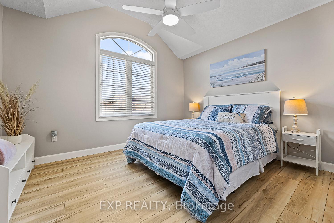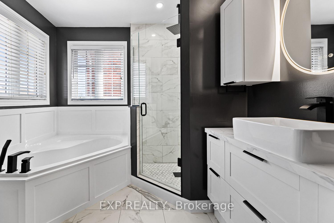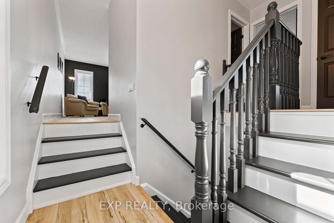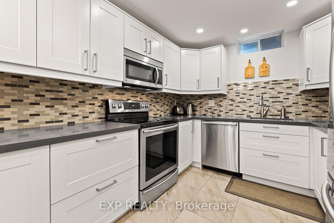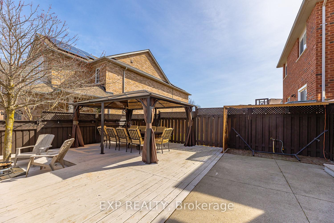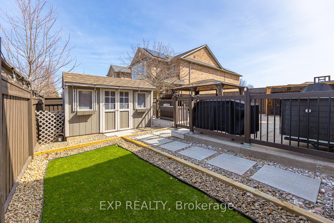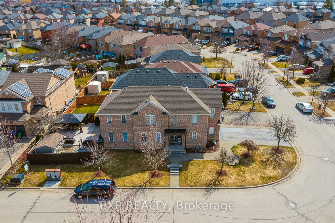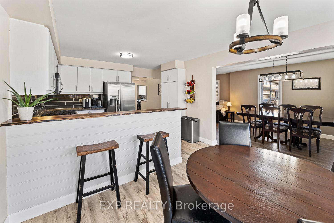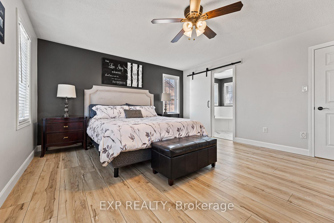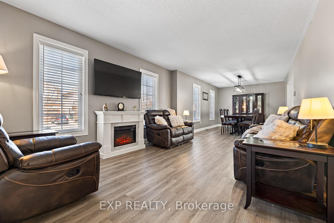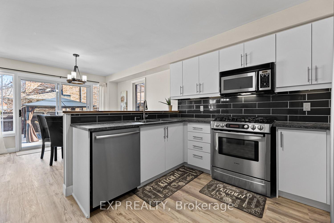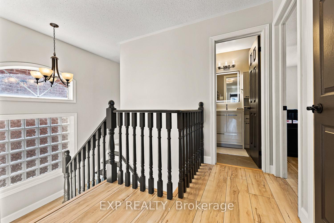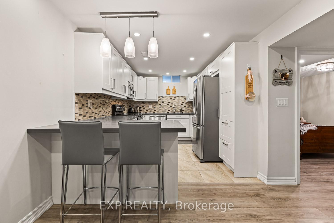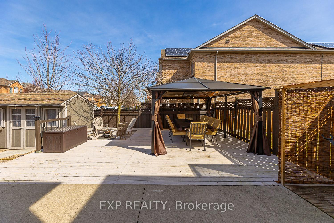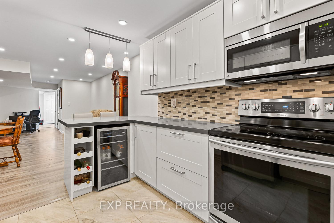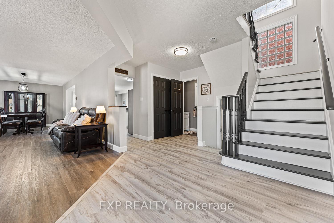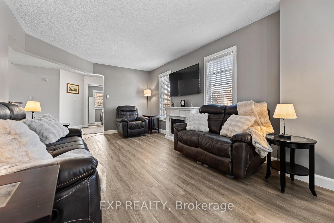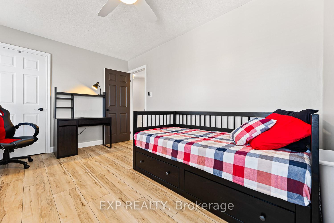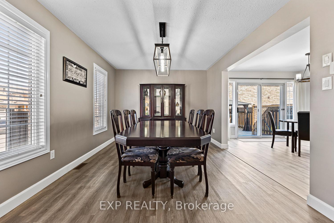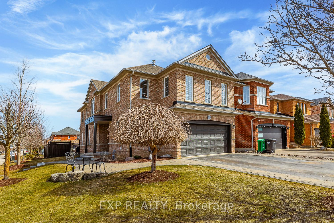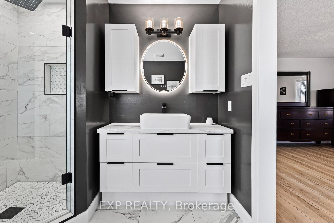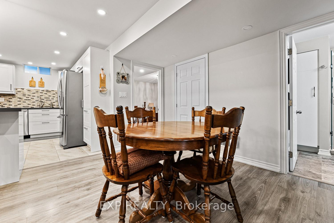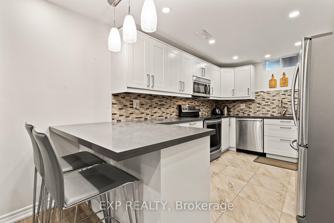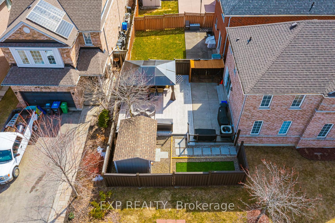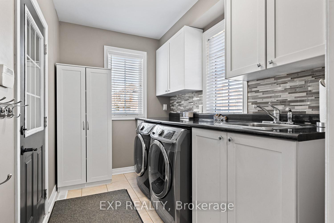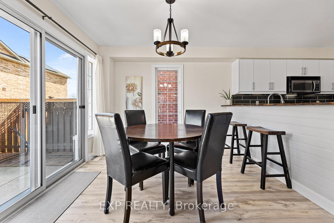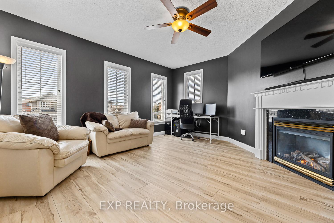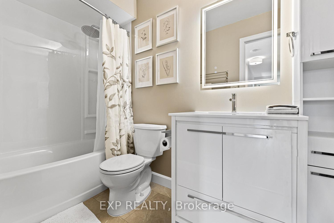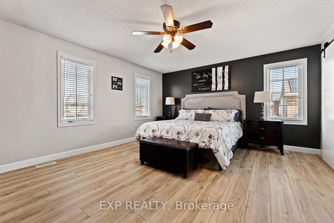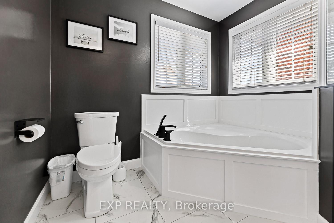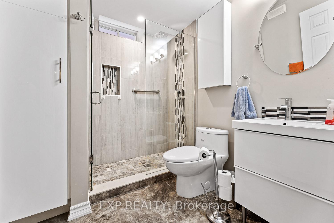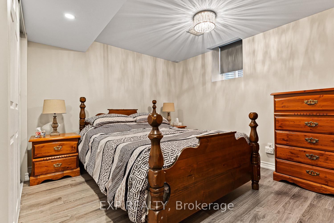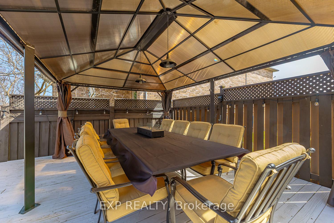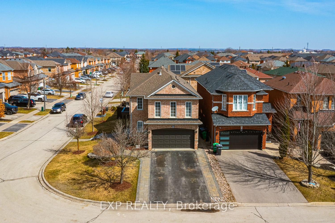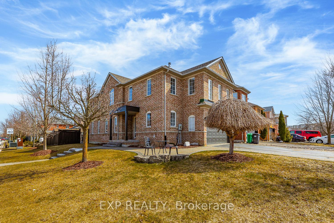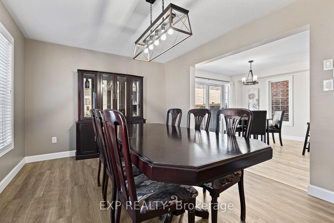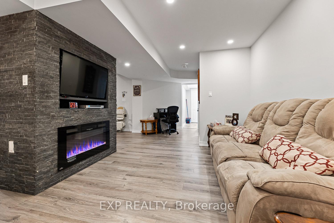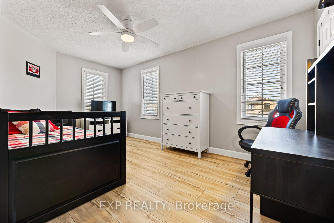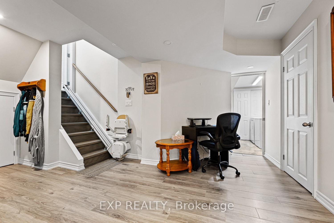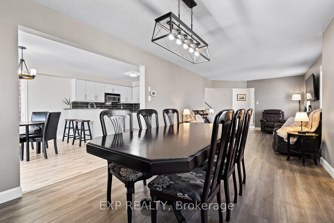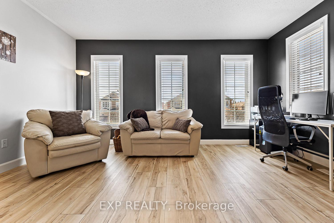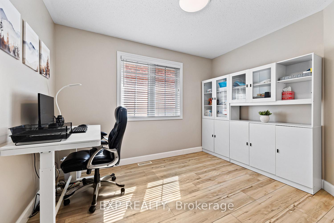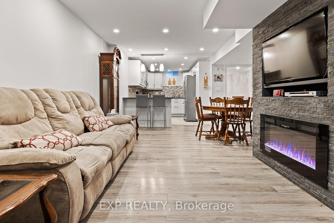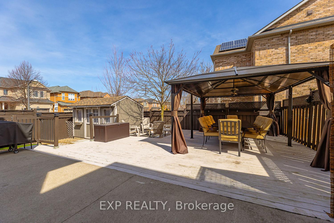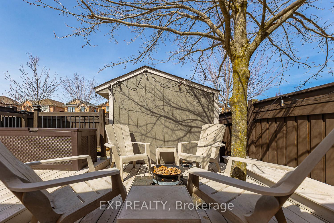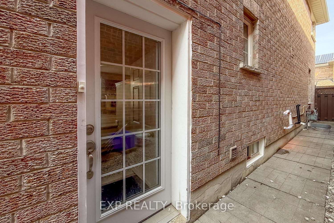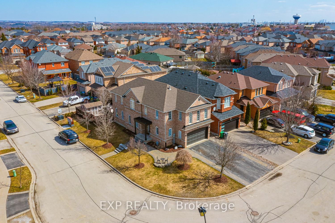$1,360,000
Available - For Sale
Listing ID: W12059948
46 Emily Carr Cres , Caledon, L7E 2K9, Peel
| Fully Renovated. In-Law Suite. 6-Car Parking. This Is the One You've Been Searching For. Located in Bolton West most family-friendly pocket. This beautifully updated 4+1 bed home offers over 3400 sq ft of finished living space and every upgrade already done. Just move in and start living.The main floor features a bright open-concept living and dining area, a fully renovated family-sized kitchen (2024) with sleek countertops, new cabinet doors, backsplash, and live-edge breakfast bar, perfect for busy mornings and family gatherings. A large bonus family room over the garage gives you the extra space families need- ideal as a playroom, office space or family room. Upstairs on the 2nd floor, you'll find 4 bright, spacious bedrooms including a fully renovated primary suite (2025) and a luxurious new ensuite (2025), as well as newly renovated main bathroom (2025). The finished lower level offers a complete In-law Suite with a Separate entrance, full modern kitchen, laundry, bedroom, 3-pc bath, and living area. Enjoy a newly landscaped backyard with patio stones, river rock and a 12x16 gazebo- no maintenance, just relaxation. No sidewalk = rare 4-car driveway + 2-car garage. Major upgrades include: new furnace & A/C (2025), LVP flooring throughout (2024), garage door (2021), roof (2016), and more. Walk to schools, parks, and local amenities. A very rare turnkey opportunity with space to grow. Your family's next chapter deserves more than just a house, it deserves a gorgeous home like this. Book your visit today! |
| Price | $1,360,000 |
| Taxes: | $5173.10 |
| Occupancy by: | Owner |
| Address: | 46 Emily Carr Cres , Caledon, L7E 2K9, Peel |
| Directions/Cross Streets: | Harvest Moon/ Cedargrove/ Emily Carr |
| Rooms: | 10 |
| Rooms +: | 4 |
| Bedrooms: | 4 |
| Bedrooms +: | 1 |
| Family Room: | T |
| Basement: | Separate Ent, Finished |
| Level/Floor | Room | Length(ft) | Width(ft) | Descriptions | |
| Room 1 | Main | Kitchen | 20.76 | 9.35 | Stainless Steel Appl, Family Size Kitchen, Open Concept |
| Room 2 | Main | Breakfast | 20.76 | 9.35 | Combined w/Kitchen, Eat-in Kitchen, W/O To Yard |
| Room 3 | Main | Living Ro | 16.33 | 11.32 | Combined w/Dining, Open Concept, Window |
| Room 4 | Main | Dining Ro | 14.6 | 10.53 | Combined w/Living, Open Concept |
| Room 5 | Main | Laundry | 10.07 | 6.66 | W/O To Garage |
| Room 6 | In Between | Family Ro | 15.91 | 14.66 | Picture Window, Gas Fireplace |
| Room 7 | Second | Primary B | 16.99 | 13.74 | 4 Pc Ensuite, Walk-In Closet(s), Renovated |
| Room 8 | Second | Bedroom 2 | 12.43 | 10.82 | Window, Closet |
| Room 9 | Second | Bedroom 3 | 16.76 | 9.68 | Window, Closet |
| Room 10 | Second | Bedroom 4 | 11.12 | 9.28 | Window, Closet |
| Room 11 | Basement | Bedroom 5 | 12.4 | 12.14 | Above Grade Window, Closet |
| Room 12 | Basement | Kitchen | 13.81 | 9.05 | Renovated, Family Size Kitchen |
| Room 13 | Basement | Living Ro | 24.63 | 14.56 | Open Concept |
| Room 14 | Basement | Laundry | 7.41 | 5.41 |
| Washroom Type | No. of Pieces | Level |
| Washroom Type 1 | 2 | Main |
| Washroom Type 2 | 3 | Basement |
| Washroom Type 3 | 4 | Second |
| Washroom Type 4 | 4 | Second |
| Washroom Type 5 | 0 |
| Total Area: | 0.00 |
| Property Type: | Detached |
| Style: | 2-Storey |
| Exterior: | Brick |
| Garage Type: | Attached |
| (Parking/)Drive: | Private Do |
| Drive Parking Spaces: | 4 |
| Park #1 | |
| Parking Type: | Private Do |
| Park #2 | |
| Parking Type: | Private Do |
| Pool: | None |
| Approximatly Square Footage: | 2000-2500 |
| Property Features: | Fenced Yard, School |
| CAC Included: | N |
| Water Included: | N |
| Cabel TV Included: | N |
| Common Elements Included: | N |
| Heat Included: | N |
| Parking Included: | N |
| Condo Tax Included: | N |
| Building Insurance Included: | N |
| Fireplace/Stove: | Y |
| Heat Type: | Forced Air |
| Central Air Conditioning: | Central Air |
| Central Vac: | Y |
| Laundry Level: | Syste |
| Ensuite Laundry: | F |
| Sewers: | Sewer |
$
%
Years
This calculator is for demonstration purposes only. Always consult a professional
financial advisor before making personal financial decisions.
| Although the information displayed is believed to be accurate, no warranties or representations are made of any kind. |
| EXP REALTY |
|
|

HANIF ARKIAN
Broker
Dir:
416-871-6060
Bus:
416-798-7777
Fax:
905-660-5393
| Virtual Tour | Book Showing | Email a Friend |
Jump To:
At a Glance:
| Type: | Freehold - Detached |
| Area: | Peel |
| Municipality: | Caledon |
| Neighbourhood: | Bolton West |
| Style: | 2-Storey |
| Tax: | $5,173.1 |
| Beds: | 4+1 |
| Baths: | 4 |
| Fireplace: | Y |
| Pool: | None |
Locatin Map:
Payment Calculator:

