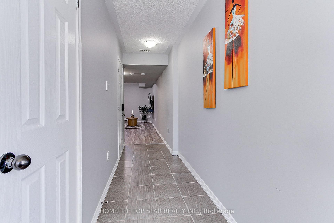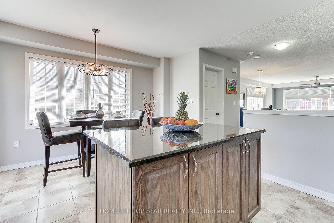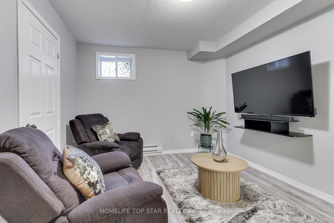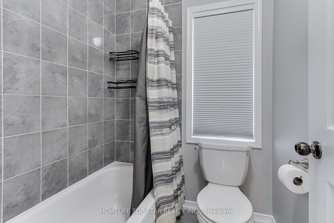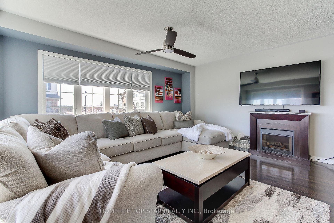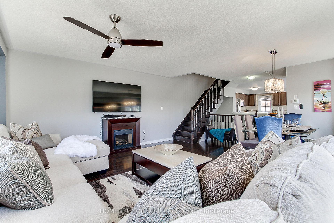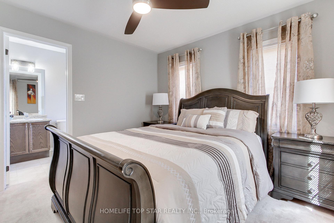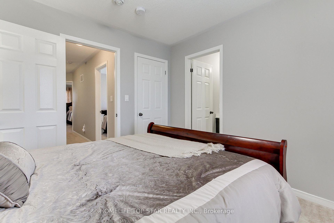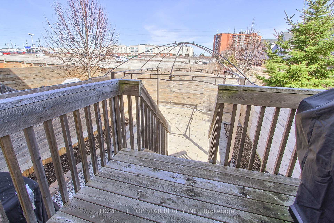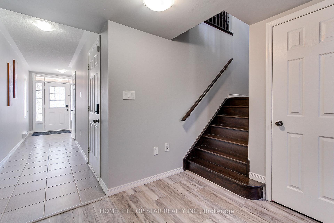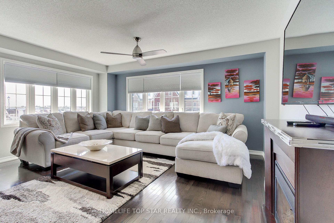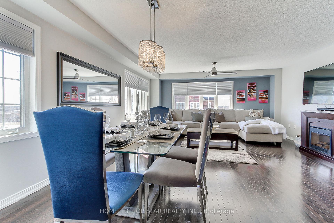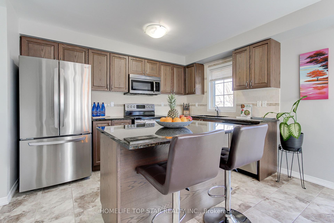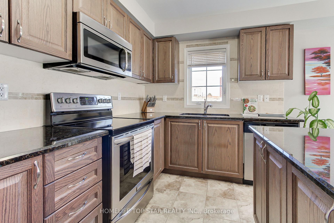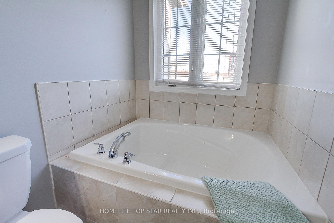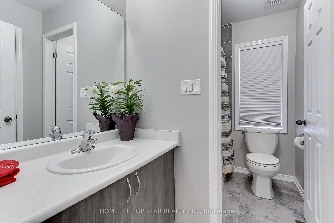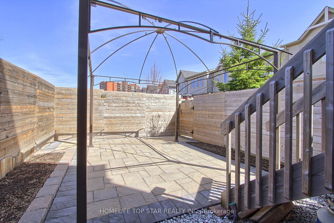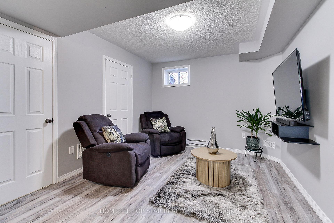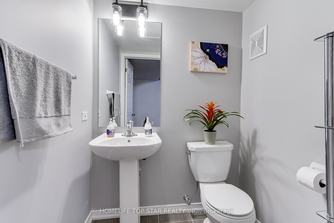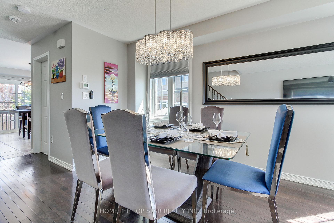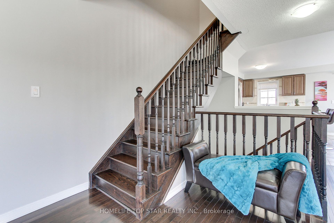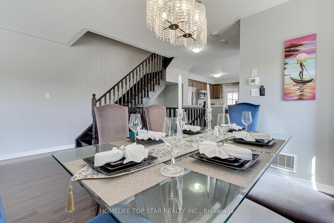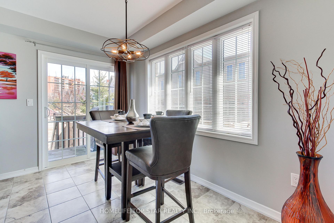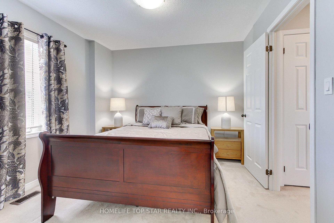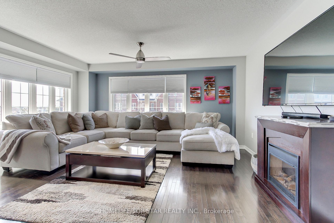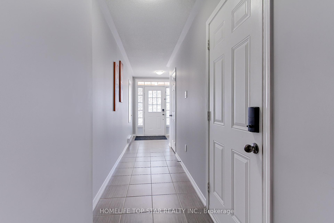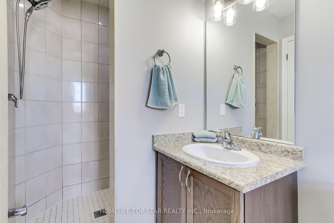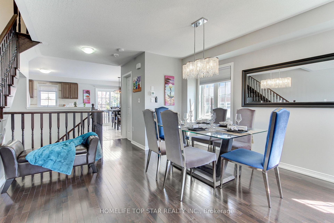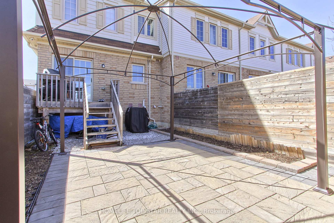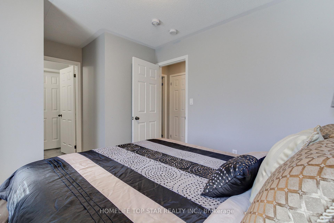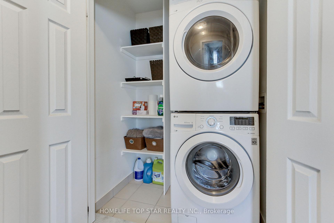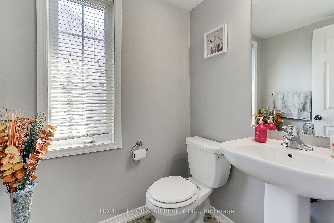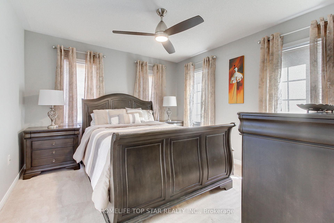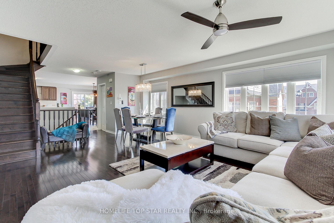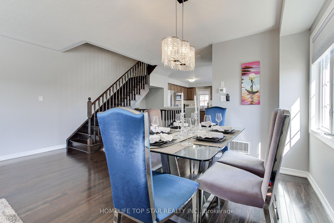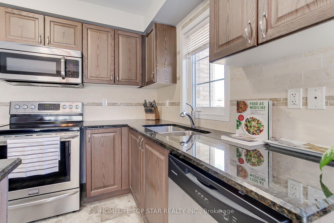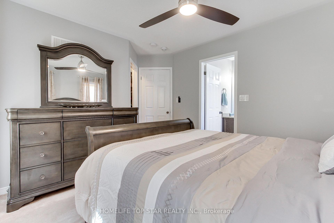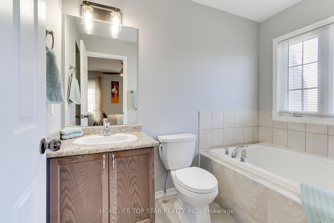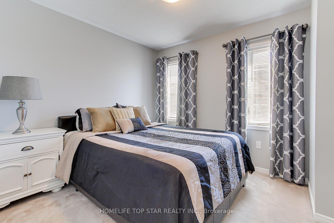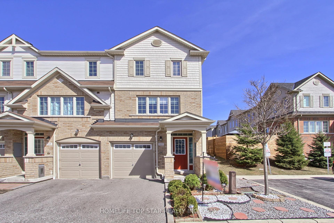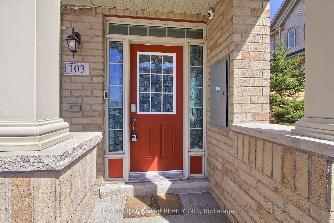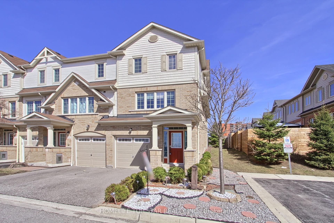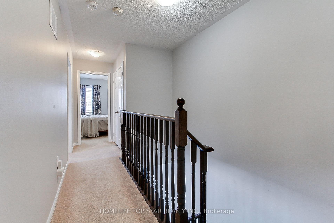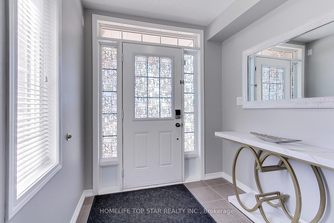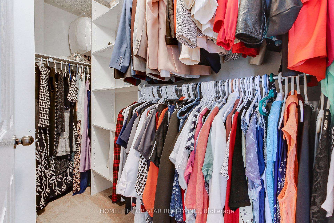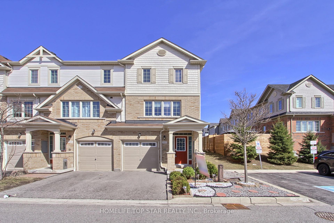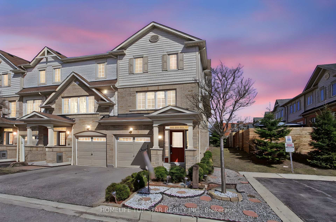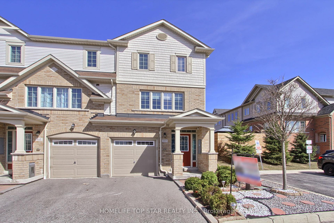$699,999
Available - For Sale
Listing ID: E12059647
103 Magpie Way , Whitby, L1N 2K6, Durham
| Meticulously Maintained Corner Unit Townhouse with 3 bedrooms and 4 bathrooms Located In A Family-Friendly Neighborhood. Main Level feature Office/Den with Powder Room and Access to Garage for Convenience. hardwood staircase Lead to 1st floor with Open Concept Living & Dining Rooms With Hardwood Flooring. Large Windows Providing Tons of Natural Light, Gourmet Eat-In Kitchen With Centre Island, Granite Countertops With a Walkout to Private fenced Back Yard with interlocked Pavers, Gazebo and Deck, Ideal for Entertaining. Keyless Entry for easy access. Three generous size Bedrooms, Master bedroom with Ensuite 4Pc Bathroom, Large Walk-In Closet. 2nd Floor Laundry room. The Main Floor can be use as a separate bedroom. Easy Access to Transit, Close Proximity to Hwy 401, and the Whitby Go Station. Schools, Parks, Shopping and More. |
| Price | $699,999 |
| Taxes: | $4798.86 |
| Occupancy by: | Owner |
| Address: | 103 Magpie Way , Whitby, L1N 2K6, Durham |
| Directions/Cross Streets: | Thickson Rd |
| Rooms: | 7 |
| Rooms +: | 1 |
| Bedrooms: | 3 |
| Bedrooms +: | 1 |
| Family Room: | F |
| Basement: | None |
| Level/Floor | Room | Length(ft) | Width(ft) | Descriptions | |
| Room 1 | Ground | Den | 10.1 | 19.19 | 2 Pc Bath, Laminate, Closet |
| Room 2 | Main | Living Ro | 16.2 | 20.11 | Hardwood Floor, Open Concept, Combined w/Dining |
| Room 3 | Main | Dining Ro | 16.2 | 20.11 | Hardwood Floor, Open Concept, Combined w/Living |
| Room 4 | Main | Kitchen | 8.59 | 12.4 | Eat-in Kitchen, Centre Island, Granite Counters |
| Room 5 | Main | Breakfast | 7.81 | 12.4 | Ceramic Floor, Overlooks Backyard, Breakfast Bar |
| Room 6 | Second | Primary B | 11.28 | 12 | Broadloom, Walk-In Closet(s), 4 Pc Ensuite |
| Room 7 | Second | Bedroom 2 | 10.89 | 10.5 | Broadloom, Closet, Semi Ensuite |
| Room 8 | Second | Bedroom 3 | 9.18 | 9.02 | Broadloom, Semi Ensuite, Closet |
| Room 9 | Second | Laundry |
| Washroom Type | No. of Pieces | Level |
| Washroom Type 1 | 4 | Second |
| Washroom Type 2 | 4 | Second |
| Washroom Type 3 | 2 | Main |
| Washroom Type 4 | 2 | Ground |
| Washroom Type 5 | 0 |
| Total Area: | 0.00 |
| Approximatly Age: | 6-15 |
| Property Type: | Att/Row/Townhouse |
| Style: | 2-Storey |
| Exterior: | Aluminum Siding, Brick |
| Garage Type: | Attached |
| (Parking/)Drive: | Private |
| Drive Parking Spaces: | 1 |
| Park #1 | |
| Parking Type: | Private |
| Park #2 | |
| Parking Type: | Private |
| Pool: | None |
| Other Structures: | Fence - Full, |
| Approximatly Age: | 6-15 |
| Approximatly Square Footage: | 1100-1500 |
| Property Features: | Fenced Yard, Library |
| CAC Included: | N |
| Water Included: | N |
| Cabel TV Included: | N |
| Common Elements Included: | N |
| Heat Included: | N |
| Parking Included: | N |
| Condo Tax Included: | N |
| Building Insurance Included: | N |
| Fireplace/Stove: | N |
| Heat Type: | Forced Air |
| Central Air Conditioning: | Central Air |
| Central Vac: | N |
| Laundry Level: | Syste |
| Ensuite Laundry: | F |
| Sewers: | Sewer |
$
%
Years
This calculator is for demonstration purposes only. Always consult a professional
financial advisor before making personal financial decisions.
| Although the information displayed is believed to be accurate, no warranties or representations are made of any kind. |
| HOMELIFE TOP STAR REALTY INC. |
|
|

HANIF ARKIAN
Broker
Dir:
416-871-6060
Bus:
416-798-7777
Fax:
905-660-5393
| Book Showing | Email a Friend |
Jump To:
At a Glance:
| Type: | Freehold - Att/Row/Townhouse |
| Area: | Durham |
| Municipality: | Whitby |
| Neighbourhood: | Blue Grass Meadows |
| Style: | 2-Storey |
| Approximate Age: | 6-15 |
| Tax: | $4,798.86 |
| Beds: | 3+1 |
| Baths: | 4 |
| Fireplace: | N |
| Pool: | None |
Locatin Map:
Payment Calculator:

