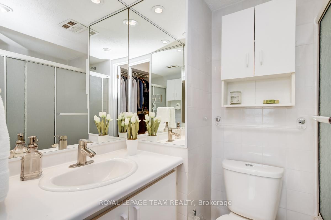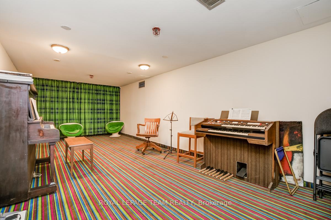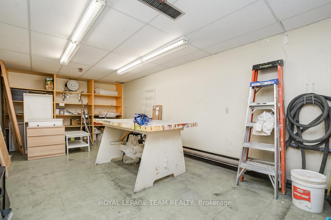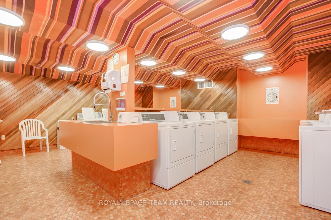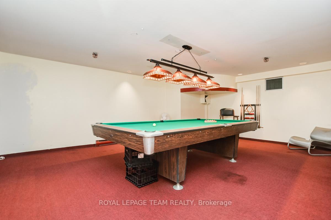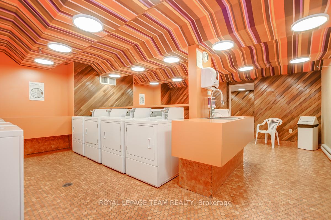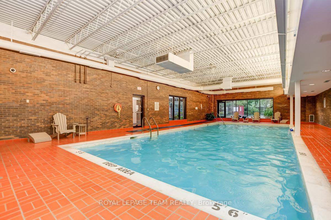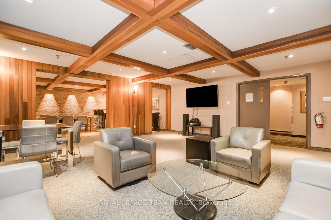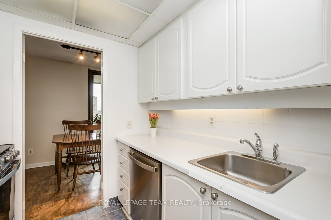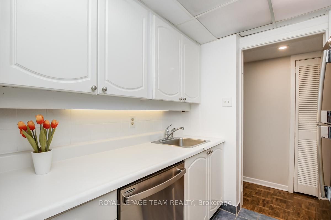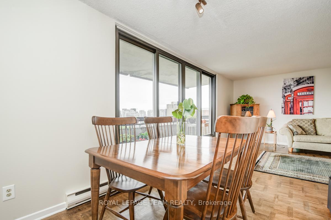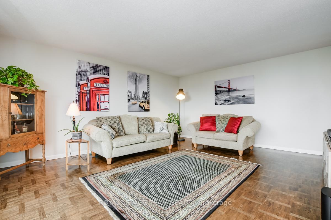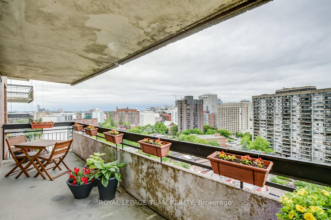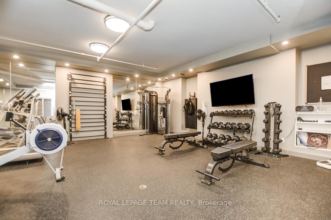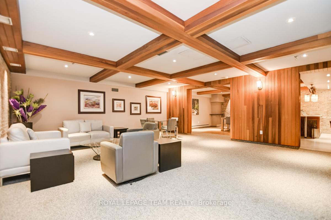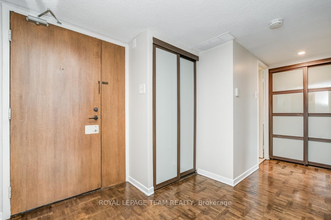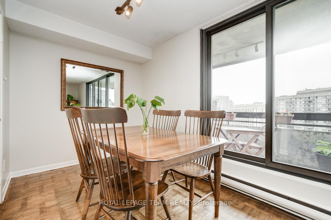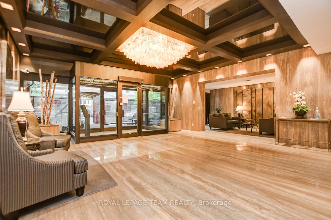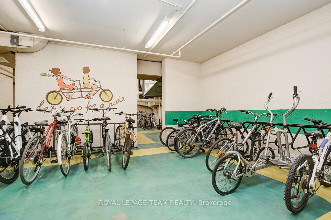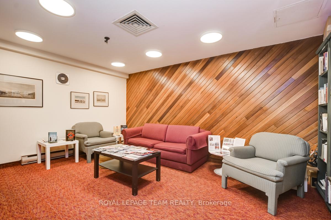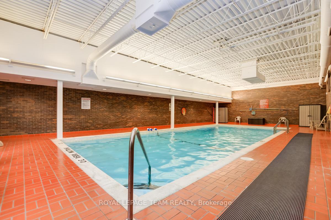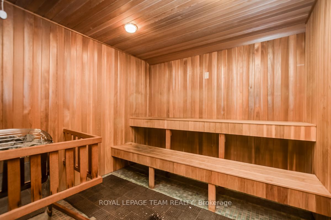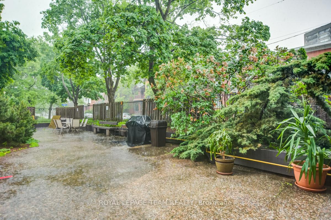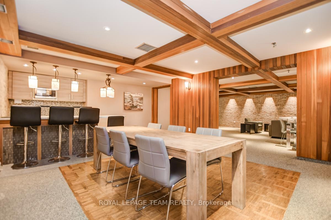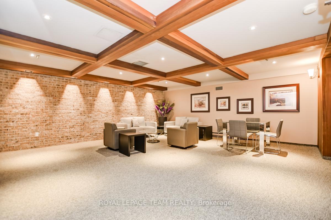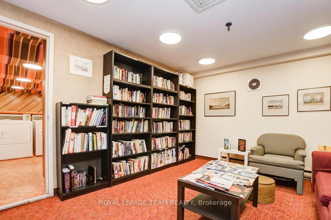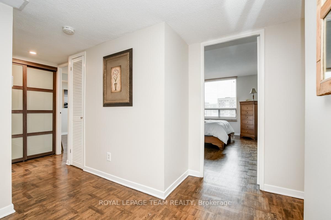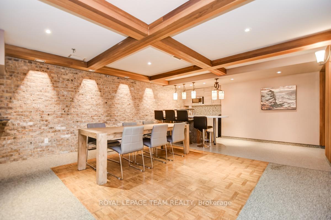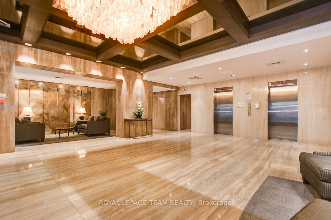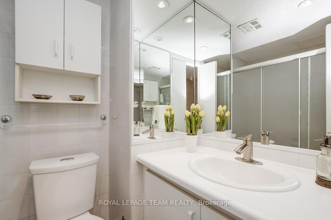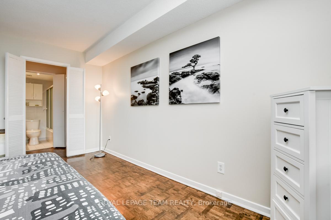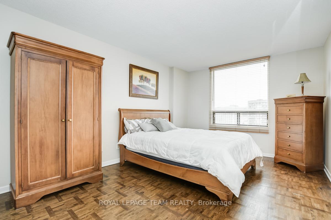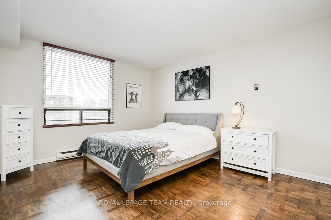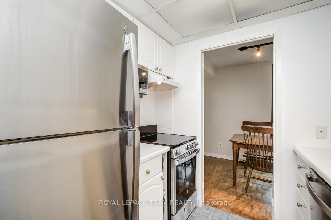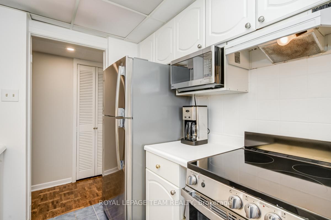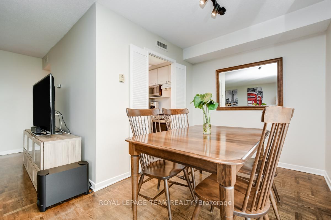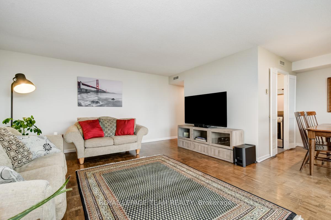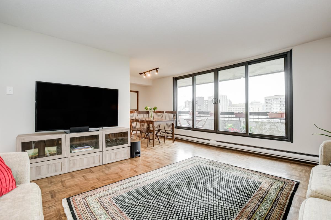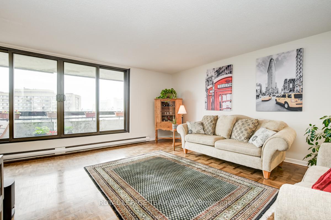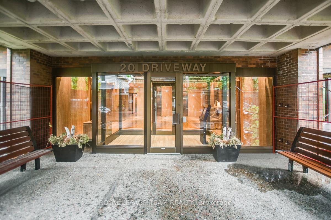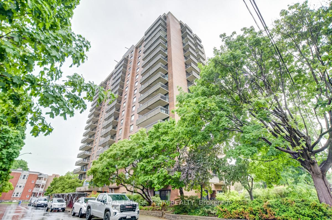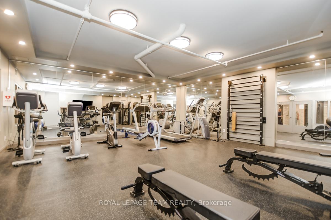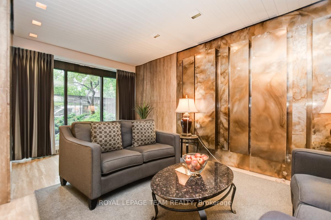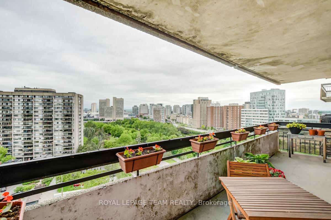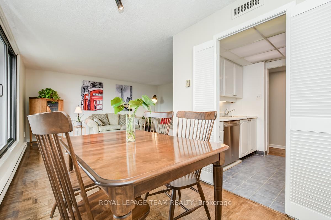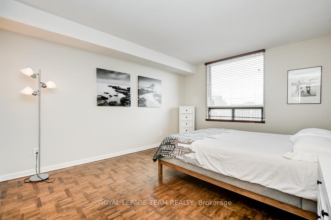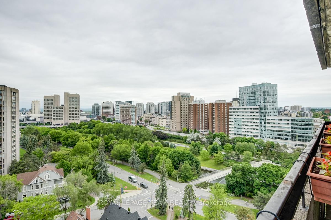$579,000
Available - For Sale
Listing ID: X12059949
20 The Driveway Driv , Ottawa Centre, K2P 1C8, Ottawa
| One of the best lifestyles Ottawa has to offer, this spacious 2 bedroom, 2 bath condo (1,092 sq.ft) on the 16th floor features excellent views of downtown & the Canal. Steps to the Rideau Canal & trail system; walk, run, cycle or skate from your doorstep. Nestled between quiet streets w/ mature trees & conveniently located close to shopping, amenities, restaurants, arts & culture. This unit offers a bright L-shaped open concept living & dining room w/ views, natural light, expansive windows & patio door to balcony. Kitchen is functional as is or awaits your personal touch. A convenient walk-in pantry beside the kitchen adds additional storage. Generously sized bedrooms. Primary features a 4-piece ensuite. During summer months, dine & entertain outdoors on your spacious balcony w/ sunset views. Excellent amenities including renovated gym, indoor pool, sauna, party room, guest suite & bike storage. 1 underground parking. 1 storage locker. Hallways in the building are in the process of being updated. 24 hrs. irrevocable on all offers. |
| Price | $579,000 |
| Taxes: | $4682.27 |
| Assessment Year: | 2024 |
| Occupancy by: | Tenant |
| Address: | 20 The Driveway Driv , Ottawa Centre, K2P 1C8, Ottawa |
| Postal Code: | K2P 1C8 |
| Province/State: | Ottawa |
| Directions/Cross Streets: | The Driveway & MacLaren St. |
| Level/Floor | Room | Length(ft) | Width(ft) | Descriptions | |
| Room 1 | Main | Living Ro | 17.65 | 14.99 | |
| Room 2 | Main | Dining Ro | 8 | 7.35 | |
| Room 3 | Main | Kitchen | 7.41 | 6.49 | |
| Room 4 | Main | Primary B | 13.91 | 11.74 | |
| Room 5 | Main | Bathroom | 6.99 | 4.82 | 4 Pc Ensuite |
| Room 6 | Main | Bedroom 2 | 14.6 | 10.92 | |
| Room 7 | Main | Bathroom | 6.82 | 4.82 | 4 Pc Bath |
| Washroom Type | No. of Pieces | Level |
| Washroom Type 1 | 4 | Main |
| Washroom Type 2 | 0 | |
| Washroom Type 3 | 0 | |
| Washroom Type 4 | 0 | |
| Washroom Type 5 | 0 |
| Total Area: | 0.00 |
| Washrooms: | 2 |
| Heat Type: | Baseboard |
| Central Air Conditioning: | Other |
| Elevator Lift: | True |
$
%
Years
This calculator is for demonstration purposes only. Always consult a professional
financial advisor before making personal financial decisions.
| Although the information displayed is believed to be accurate, no warranties or representations are made of any kind. |
| ROYAL LEPAGE TEAM REALTY |
|
|

HANIF ARKIAN
Broker
Dir:
416-871-6060
Bus:
416-798-7777
Fax:
905-660-5393
| Virtual Tour | Book Showing | Email a Friend |
Jump To:
At a Glance:
| Type: | Com - Condo Apartment |
| Area: | Ottawa |
| Municipality: | Ottawa Centre |
| Neighbourhood: | 4104 - Ottawa Centre/Golden Triangle |
| Style: | 1 Storey/Apt |
| Tax: | $4,682.27 |
| Maintenance Fee: | $990.83 |
| Beds: | 2 |
| Baths: | 2 |
| Fireplace: | N |
Locatin Map:
Payment Calculator:

