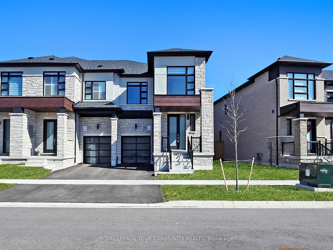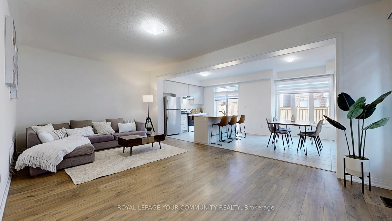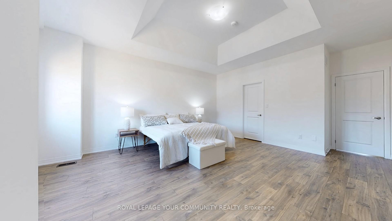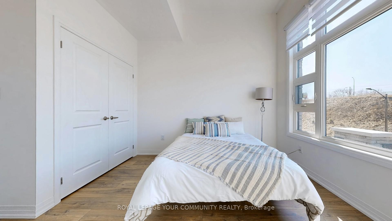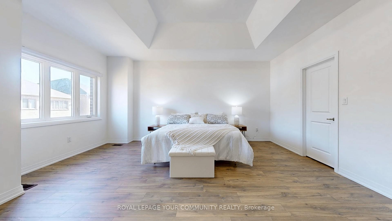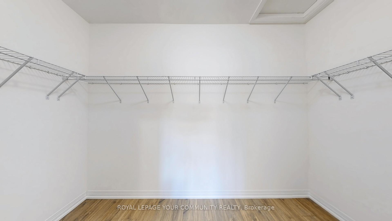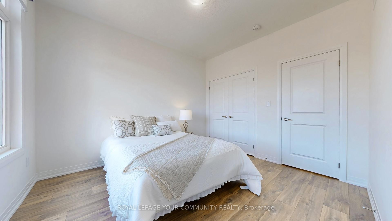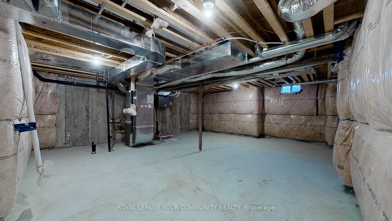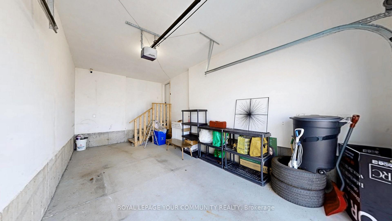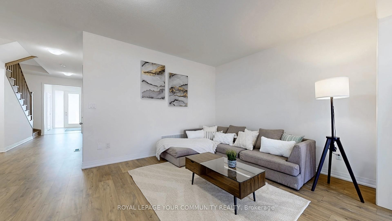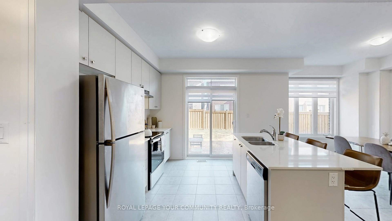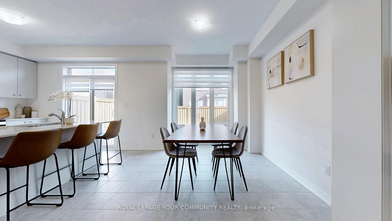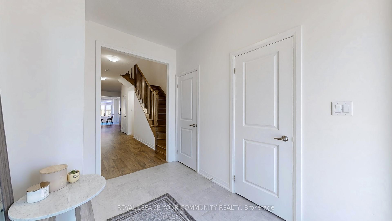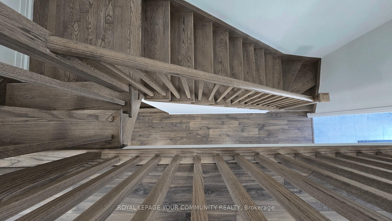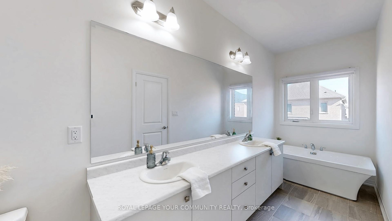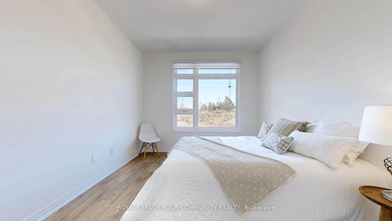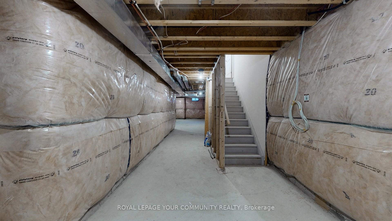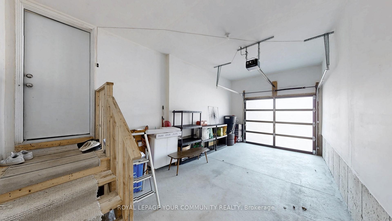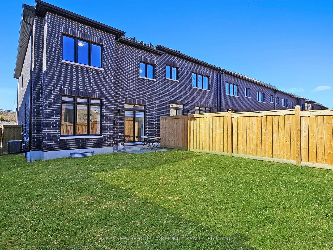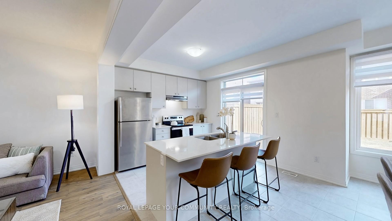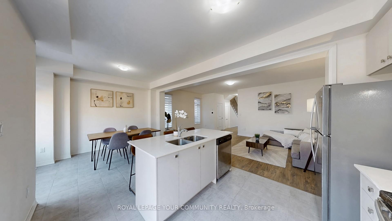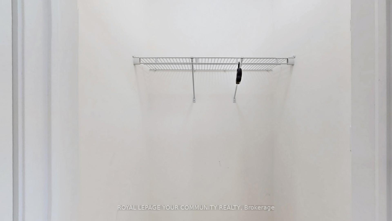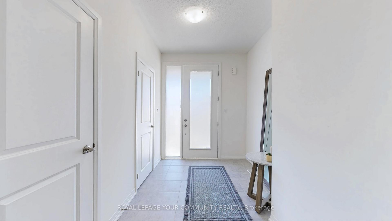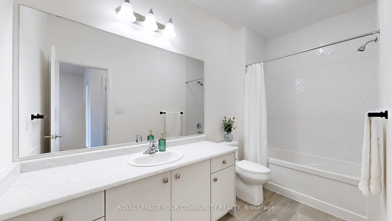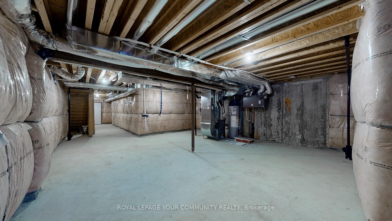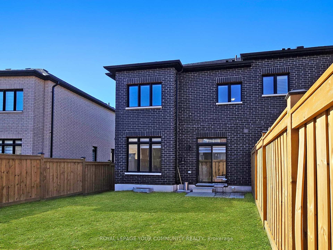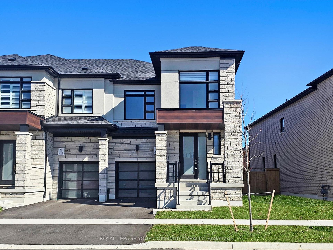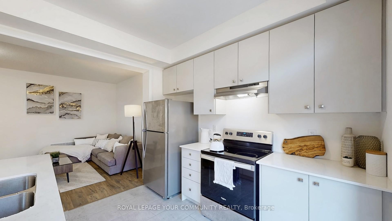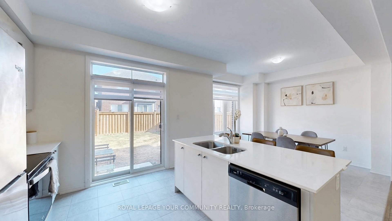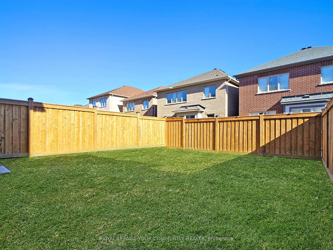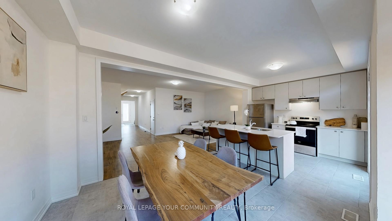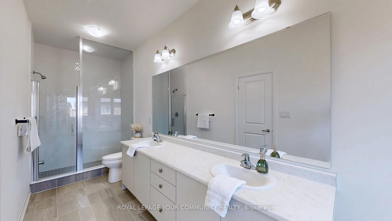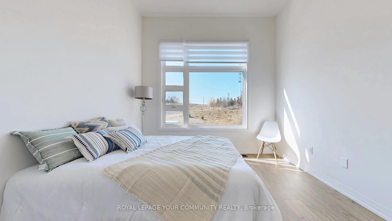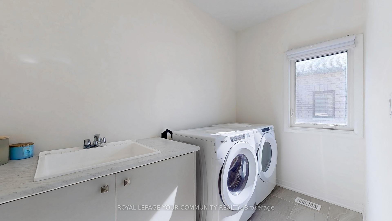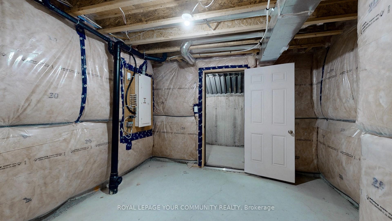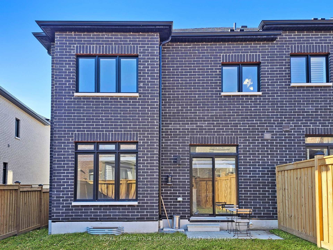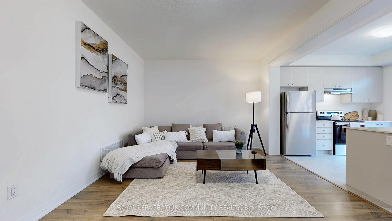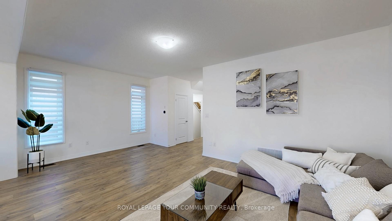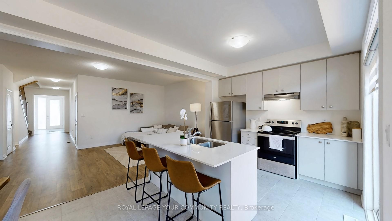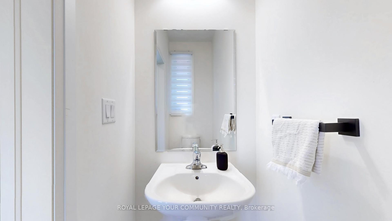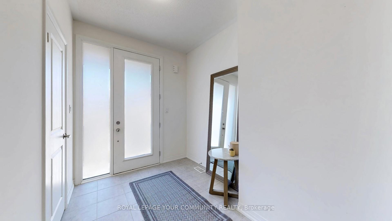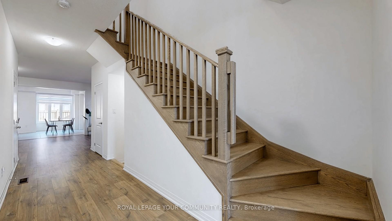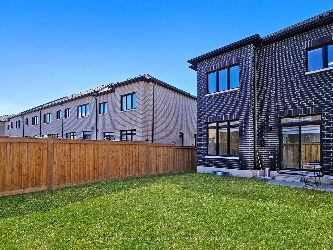$899,999
Available - For Sale
Listing ID: E12059955
148 Ogston Cres , Whitby, L1P 0H3, Durham
| Welcome to 148 Ogston Crescent, a beautifully upgraded, move-in-ready home located in one of Whitby's most desirable neighborhoods. This spacious 3-bedroom, 3-bathroom home boasts an open-concept layout and a sun-filled interior, making it ideal for families and entertaining guests alike. Stainless steel appliances and a large island. Laundry is conveniently located on the second floor. The primary bedroom features a walk-in closet and a luxurious ensuite. Conveniently located near top-rated schools, parks, shopping, and major highways. Don't miss the opportunity to make this stunning home yours' |
| Price | $899,999 |
| Taxes: | $5809.15 |
| Occupancy by: | Vacant |
| Address: | 148 Ogston Cres , Whitby, L1P 0H3, Durham |
| Directions/Cross Streets: | Rossland Road W & Coronation Road |
| Rooms: | 8 |
| Bedrooms: | 3 |
| Bedrooms +: | 0 |
| Family Room: | F |
| Basement: | Full, Development |
| Level/Floor | Room | Length(ft) | Width(ft) | Descriptions | |
| Room 1 | Main | Foyer | 7.25 | 10 | Access To Garage, Laminate |
| Room 2 | Main | Living Ro | 20.93 | 12 | Laminate, Open Concept, 2 Pc Bath |
| Room 3 | Main | Dining Ro | 8 | 12.4 | Laminate, W/O To Yard, Large Window |
| Room 4 | Main | Kitchen | 12.92 | 10 | Laminate, W/O To Yard, Large Window |
| Room 5 | Main | Primary B | 14.76 | 17.65 | Laminate, 5 Pc Ensuite, Walk-In Closet(s) |
| Room 6 | Second | Bedroom 2 | 10 | 12 | Laminate |
| Room 7 | Second | Bedroom 3 | 10.66 | 13.42 | Laminate |
| Room 8 | Second | Laundry | 9.32 | 5.41 | Tile Floor |
| Washroom Type | No. of Pieces | Level |
| Washroom Type 1 | 2 | Main |
| Washroom Type 2 | 3 | Second |
| Washroom Type 3 | 5 | Second |
| Washroom Type 4 | 0 | |
| Washroom Type 5 | 0 |
| Total Area: | 0.00 |
| Property Type: | Att/Row/Townhouse |
| Style: | 2-Storey |
| Exterior: | Brick |
| Garage Type: | Built-In |
| Drive Parking Spaces: | 1 |
| Pool: | None |
| Approximatly Square Footage: | 2000-2500 |
| Property Features: | Library, Park |
| CAC Included: | N |
| Water Included: | N |
| Cabel TV Included: | N |
| Common Elements Included: | N |
| Heat Included: | N |
| Parking Included: | N |
| Condo Tax Included: | N |
| Building Insurance Included: | N |
| Fireplace/Stove: | N |
| Heat Type: | Forced Air |
| Central Air Conditioning: | Central Air |
| Central Vac: | N |
| Laundry Level: | Syste |
| Ensuite Laundry: | F |
| Elevator Lift: | False |
| Sewers: | Sewer |
$
%
Years
This calculator is for demonstration purposes only. Always consult a professional
financial advisor before making personal financial decisions.
| Although the information displayed is believed to be accurate, no warranties or representations are made of any kind. |
| ROYAL LEPAGE YOUR COMMUNITY REALTY |
|
|

HANIF ARKIAN
Broker
Dir:
416-871-6060
Bus:
416-798-7777
Fax:
905-660-5393
| Book Showing | Email a Friend |
Jump To:
At a Glance:
| Type: | Freehold - Att/Row/Townhouse |
| Area: | Durham |
| Municipality: | Whitby |
| Neighbourhood: | Williamsburg |
| Style: | 2-Storey |
| Tax: | $5,809.15 |
| Beds: | 3 |
| Baths: | 6 |
| Fireplace: | N |
| Pool: | None |
Locatin Map:
Payment Calculator:

