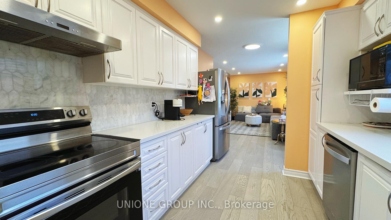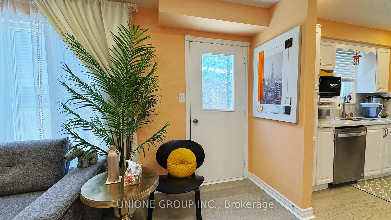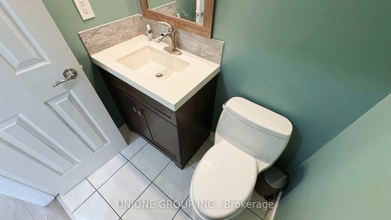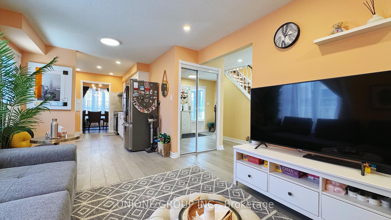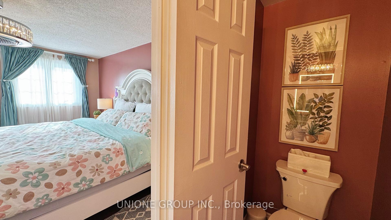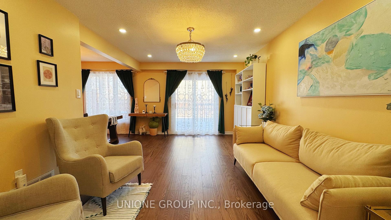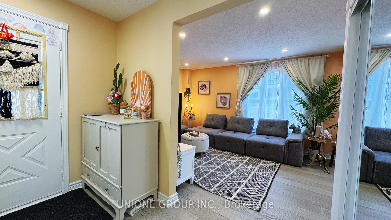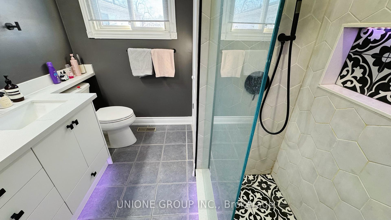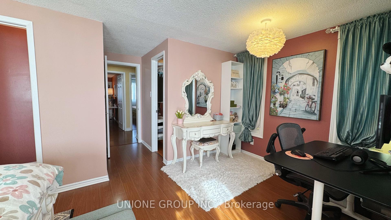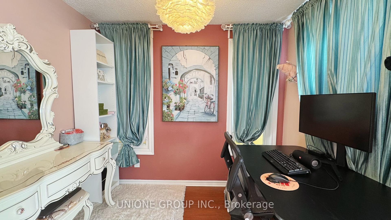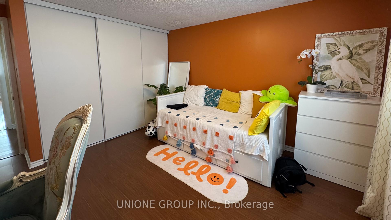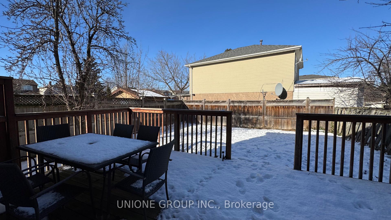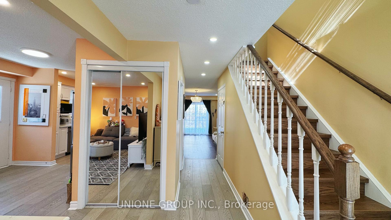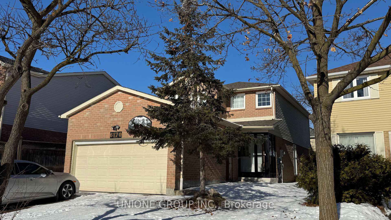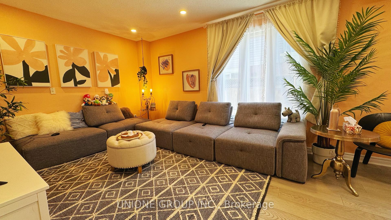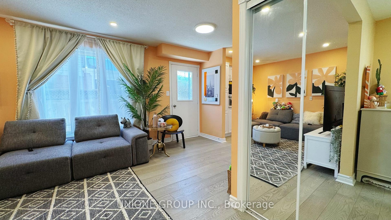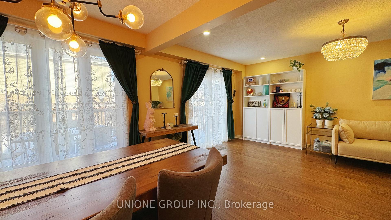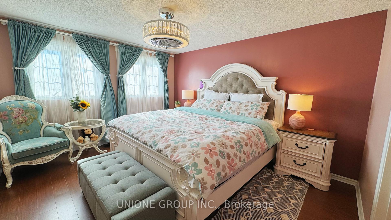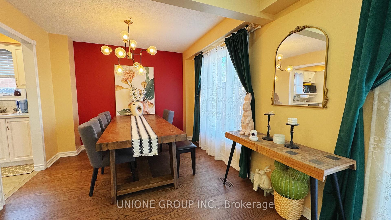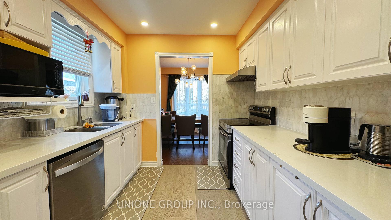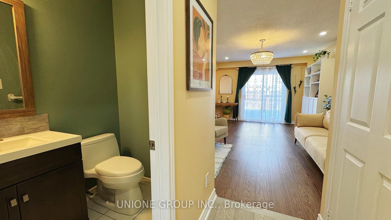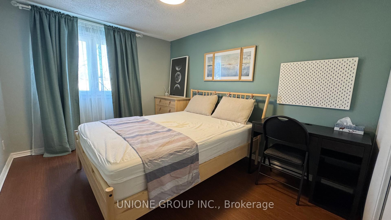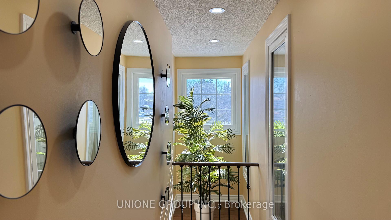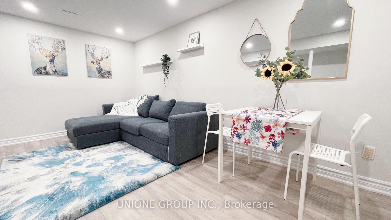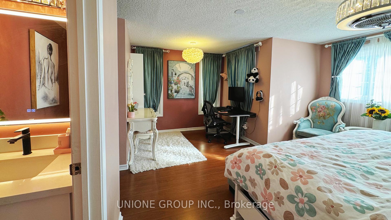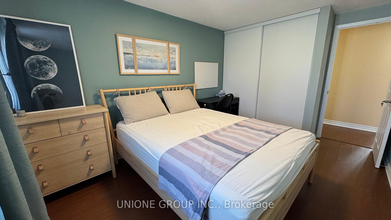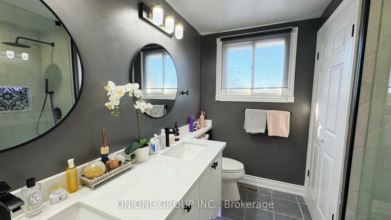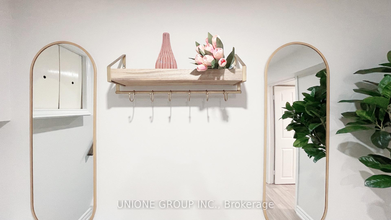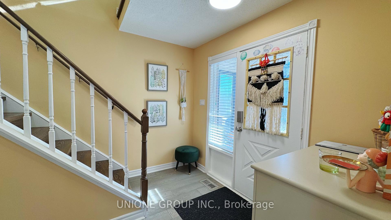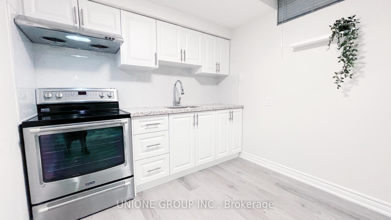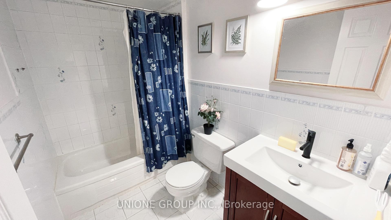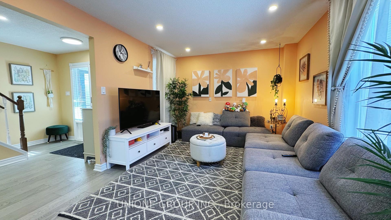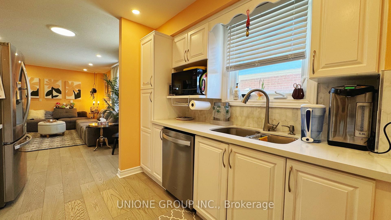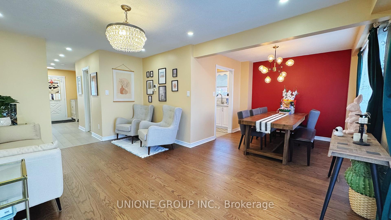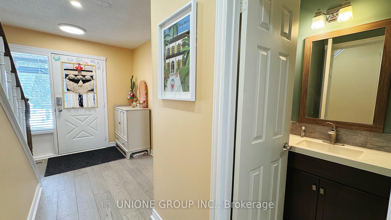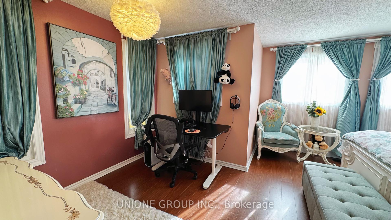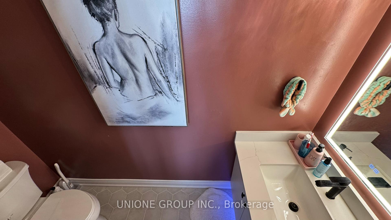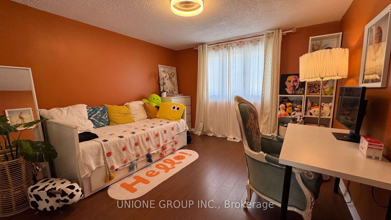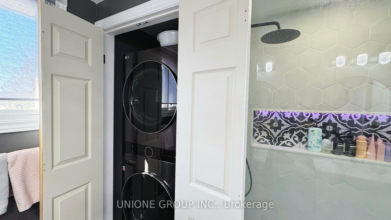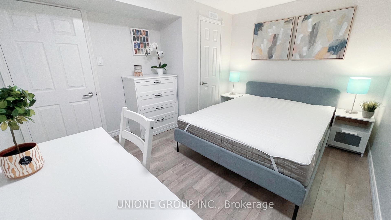$999,999
Available - For Sale
Listing ID: W12059026
6170 Fullerton Cres , Mississauga, L5N 3A4, Peel
| Welcome to the Meadowvale community ,known for its family-oriented neighbourhoods & convenient access to wealth of amenities, including scenic walking trails, vibrant restaurants, cozy cafes, shopping centres, 3 GO station, and a quick seamless commute to via Highway 401 or 403. This immaculate, fully updated executive home 6170 Fullerton Cres is situated on a 39.67 x 116.46ft lot and is bathed in natural light from sunrise to sunset. Stepping inside, you're greeted by hardwood & laminate floor that flow throughout the house, creating a seamless, inviting ambiance. The kitchen is a chef's delight featuring sleek granite countertops & stainless steel appliances, while a side door offers convenient access to the fully fenced backyard. The living room boasts abundant natural light, with sliding doors leading to a serene, tree-lined backyard complete with a spacious deck-an oasis of privacy and tranquility .The dining room exudes warmth and charm, making it the perfect setting for hosting unforgettable gatherings. Upstairs, the primary suite serves as a peaceful retreat, featuring a generous walk-in closet and a stylish 2-piece ensuite. Down the hall, you'll find 2 well-sized bedroom, along with a beautifully updated bathroom, newer washer and dryer add modern convenience to the space. The renovated lower level, with its private separate entrance, expands your living space, offering a spacious recreation room, additional bedroom, and elegantly designed 4-piece bathroom. This home has been thoughtfully upgraded inside and out featuring new porch, high-efficiency furnace, air conditioner, tankless water heater, water softener, custom staircases, and newly renovated bathroom, just to name a few. Nestled just steps away from lush parks, top-rated schools, all essential amenities, this home truly offers the perfect balance of comfort, convenience, and community. Make 6170 Fullerton Cres your new address and start building memories that will last a lifetime! |
| Price | $999,999 |
| Taxes: | $5386.43 |
| Occupancy by: | Owner |
| Address: | 6170 Fullerton Cres , Mississauga, L5N 3A4, Peel |
| Directions/Cross Streets: | Winston Churchill/Britannia |
| Rooms: | 7 |
| Rooms +: | 3 |
| Bedrooms: | 3 |
| Bedrooms +: | 1 |
| Family Room: | T |
| Basement: | Finished |
| Level/Floor | Room | Length(ft) | Width(ft) | Descriptions | |
| Room 1 | Main | Living Ro | 16.99 | 12 | |
| Room 2 | Main | Dining Ro | 9.97 | 9.74 | |
| Room 3 | Main | Family Ro | 13.74 | 10.99 | |
| Room 4 | Main | Kitchen | 14.73 | 8.99 | |
| Room 5 | Second | Primary B | 17.55 | 16.4 | |
| Room 6 | Second | Bedroom 2 | 12.23 | 11.48 | |
| Room 7 | Second | Bedroom 3 | 12.3 | 9.64 | |
| Room 8 | Basement | Recreatio | 16.4 | 9.84 | |
| Room 9 | Basement | Kitchen | 9.09 | 8.5 |
| Washroom Type | No. of Pieces | Level |
| Washroom Type 1 | 3 | Second |
| Washroom Type 2 | 2 | Second |
| Washroom Type 3 | 2 | Ground |
| Washroom Type 4 | 4 | Basement |
| Washroom Type 5 | 0 |
| Total Area: | 0.00 |
| Property Type: | Detached |
| Style: | 2-Storey |
| Exterior: | Aluminum Siding, Brick |
| Garage Type: | Attached |
| (Parking/)Drive: | Private |
| Drive Parking Spaces: | 2 |
| Park #1 | |
| Parking Type: | Private |
| Park #2 | |
| Parking Type: | Private |
| Pool: | None |
| Approximatly Square Footage: | 1500-2000 |
| CAC Included: | N |
| Water Included: | N |
| Cabel TV Included: | N |
| Common Elements Included: | N |
| Heat Included: | N |
| Parking Included: | N |
| Condo Tax Included: | N |
| Building Insurance Included: | N |
| Fireplace/Stove: | N |
| Heat Type: | Forced Air |
| Central Air Conditioning: | Central Air |
| Central Vac: | N |
| Laundry Level: | Syste |
| Ensuite Laundry: | F |
| Sewers: | Sewer |
$
%
Years
This calculator is for demonstration purposes only. Always consult a professional
financial advisor before making personal financial decisions.
| Although the information displayed is believed to be accurate, no warranties or representations are made of any kind. |
| UNIONE GROUP INC. |
|
|

HANIF ARKIAN
Broker
Dir:
416-871-6060
Bus:
416-798-7777
Fax:
905-660-5393
| Book Showing | Email a Friend |
Jump To:
At a Glance:
| Type: | Freehold - Detached |
| Area: | Peel |
| Municipality: | Mississauga |
| Neighbourhood: | Meadowvale |
| Style: | 2-Storey |
| Tax: | $5,386.43 |
| Beds: | 3+1 |
| Baths: | 4 |
| Fireplace: | N |
| Pool: | None |
Locatin Map:
Payment Calculator:

