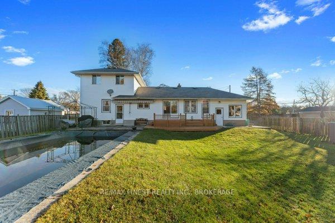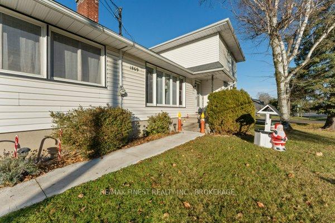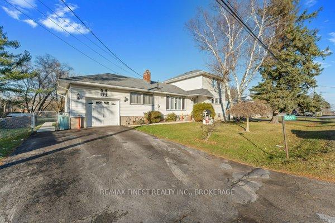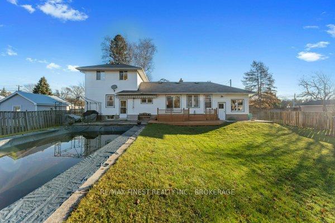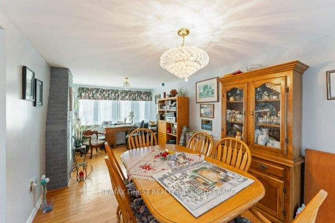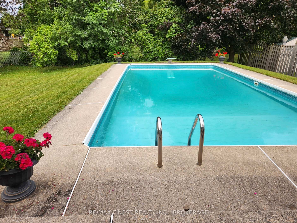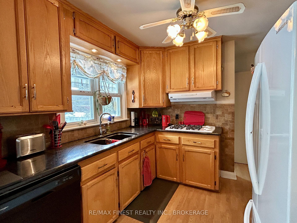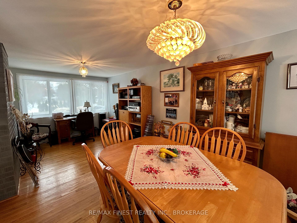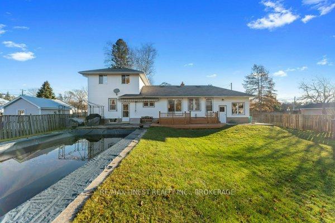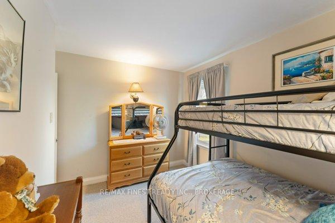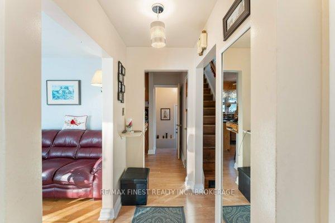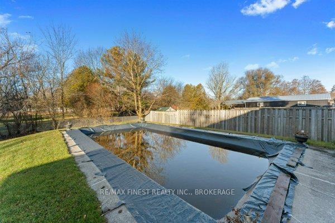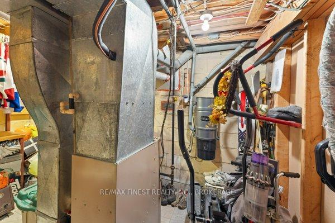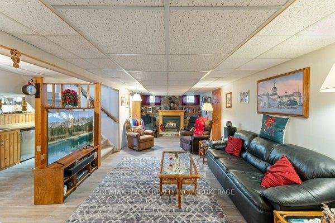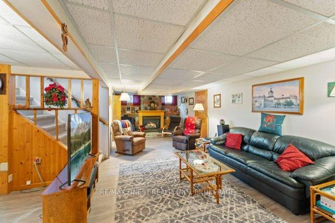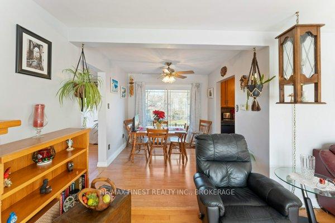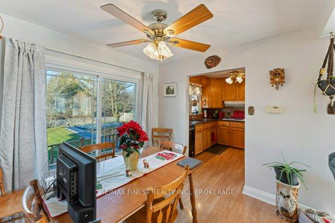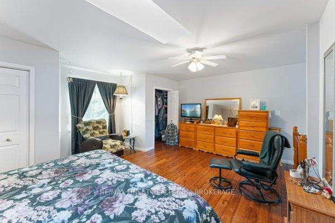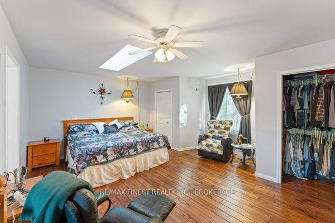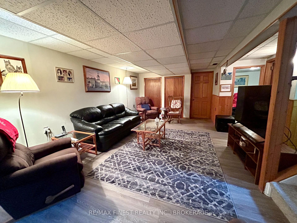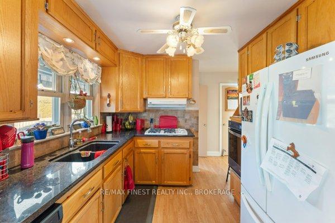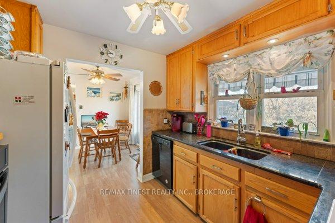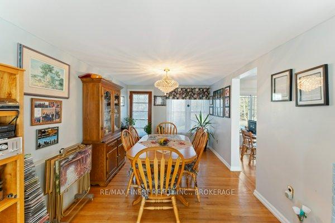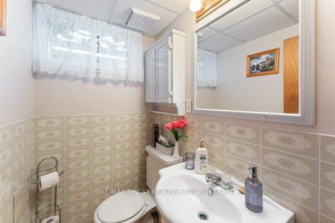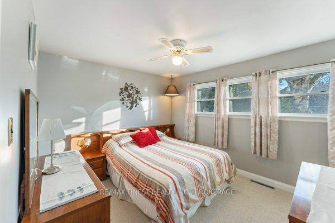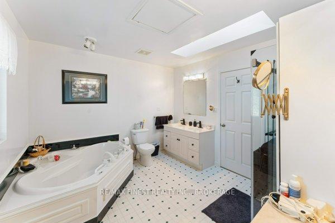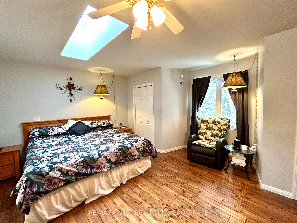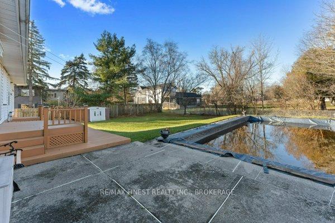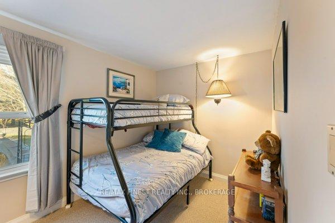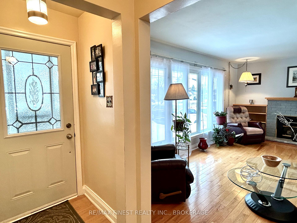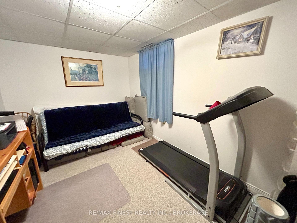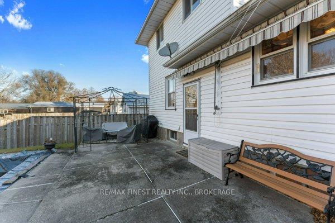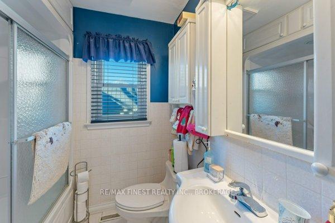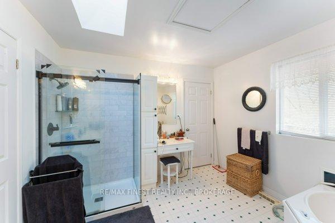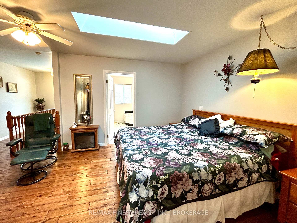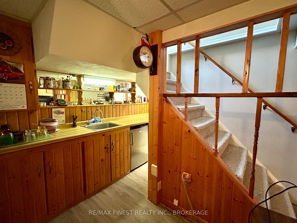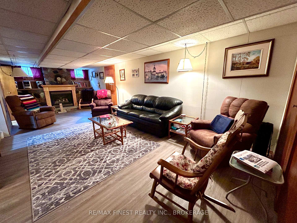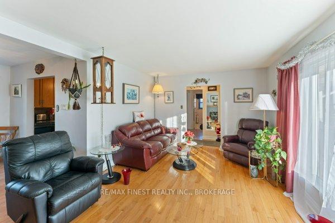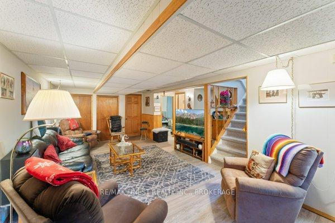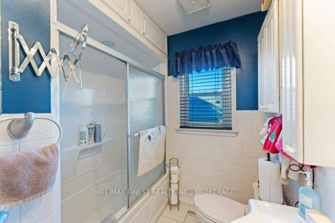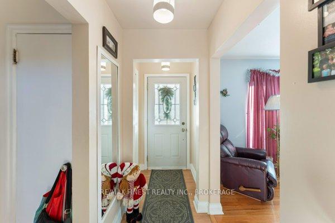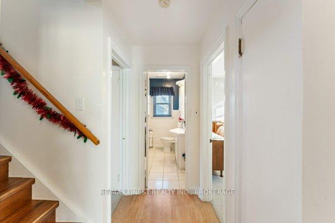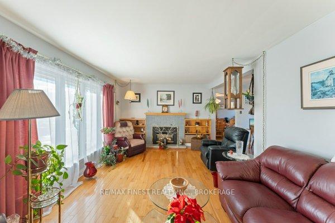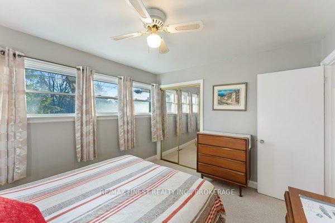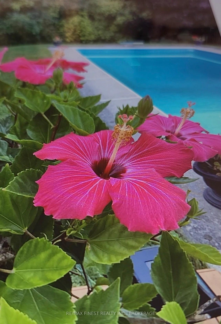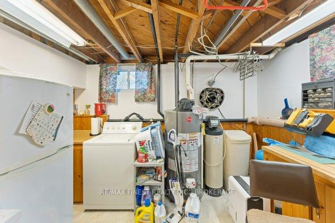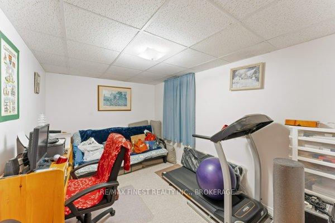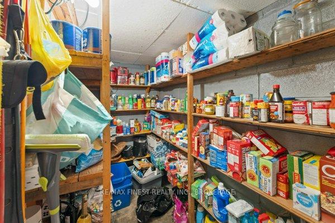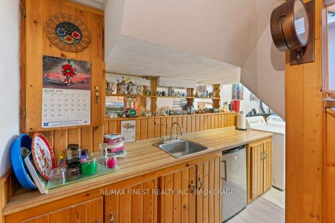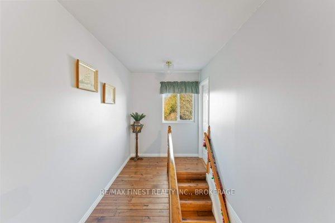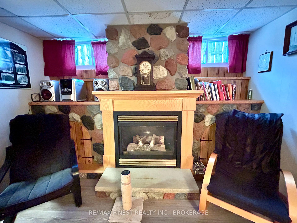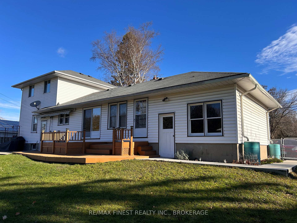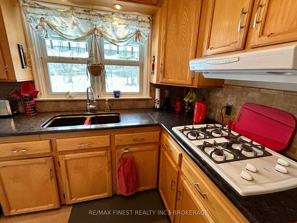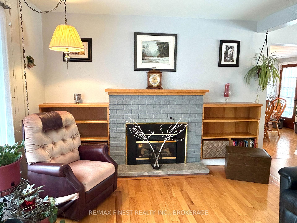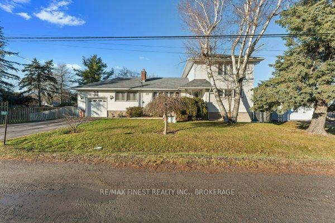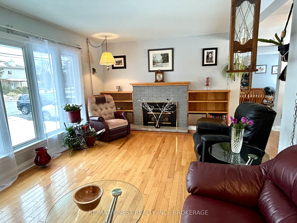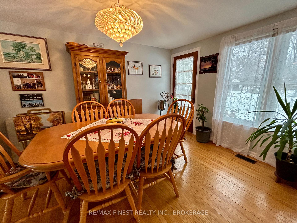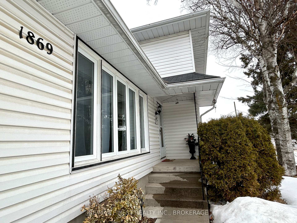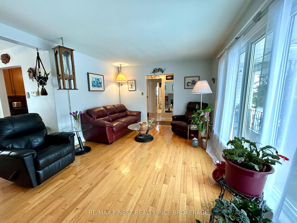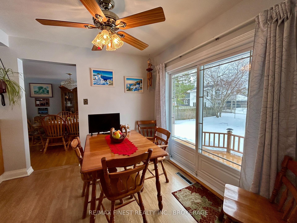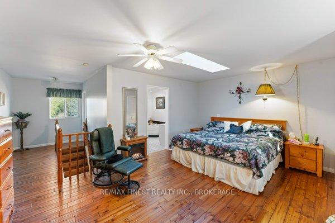$590,000
Available - For Sale
Listing ID: X12029187
1869 Sydenham Road , Kingston, K7L 4V4, Frontenac
| Welcome to 1869 Sydenham Road in Kingston, Ontario! This 4 bedroom, 2.5 bathroom 2 storey home has been lovingly cared for over the years and has been the focal point for family gatherings for decades. From the moment you walk through the door, the cozy kitchen invites you to gather around while exchanging laughter and recipes. The heart of this home is the living room, anchored by large sun filled windows. In the finished basement you can bask in the glow of the fire warming faces, and the joy of togetherness filling the air. The main level bedrooms offer space for a nursery, a playroom, or the upper level primary suite complete with large bath is that quiet corner to retreat to after the bedtime stories are told. And outside? A backyard oasis with an in-ground pool that promises sun soaked summers, poolside barbecues, and endless cannonball contests. This isn't just a house. It is the backdrop to birthdays and backyard games, lazy Sunday mornings, and the kind of love that grows when life is shared. Welcome to the start of something beautiful. Welcome home. Roof 2019, Cent Vac 2023, Pool equipment 2023, Kitchen appliances 2024. Book your private viewing today! |
| Price | $590,000 |
| Taxes: | $4023.00 |
| Occupancy by: | Owner |
| Address: | 1869 Sydenham Road , Kingston, K7L 4V4, Frontenac |
| Directions/Cross Streets: | Burbrook + Sydenham Road |
| Rooms: | 15 |
| Bedrooms: | 3 |
| Bedrooms +: | 1 |
| Family Room: | T |
| Basement: | Finished, Full |
| Level/Floor | Room | Length(ft) | Width(ft) | Descriptions | |
| Room 1 | Main | Dining Ro | 9.74 | 12.56 | |
| Room 2 | Main | Kitchen | 9.35 | 9.32 | |
| Room 3 | Main | Living Ro | 19.02 | 11.55 | |
| Room 4 | Main | Bedroom 2 | 11.38 | 11.25 | |
| Room 5 | Main | Bedroom 3 | 11.94 | 10.59 | |
| Room 6 | Second | Primary B | 15.28 | 18.11 | |
| Room 7 | Second | Bathroom | 10.5 | 11.28 | |
| Room 8 | Main | Bathroom | 8.04 | 6.76 | |
| Room 9 | Basement | Bedroom 4 | 12.23 | 8.46 | |
| Room 10 | Basement | Bathroom | 3.61 | 5.22 | |
| Room 11 | Basement | Laundry | 10.07 | 8.63 |
| Washroom Type | No. of Pieces | Level |
| Washroom Type 1 | 5 | Second |
| Washroom Type 2 | 2 | Basement |
| Washroom Type 3 | 4 | Main |
| Washroom Type 4 | 0 | |
| Washroom Type 5 | 0 |
| Total Area: | 0.00 |
| Approximatly Age: | 51-99 |
| Property Type: | Detached |
| Style: | 2-Storey |
| Exterior: | Brick, Vinyl Siding |
| Garage Type: | Attached |
| (Parking/)Drive: | Private Do |
| Drive Parking Spaces: | 2 |
| Park #1 | |
| Parking Type: | Private Do |
| Park #2 | |
| Parking Type: | Private Do |
| Pool: | Inground |
| Approximatly Age: | 51-99 |
| Approximatly Square Footage: | 1500-2000 |
| Property Features: | School Bus R |
| CAC Included: | N |
| Water Included: | N |
| Cabel TV Included: | N |
| Common Elements Included: | N |
| Heat Included: | N |
| Parking Included: | N |
| Condo Tax Included: | N |
| Building Insurance Included: | N |
| Fireplace/Stove: | Y |
| Heat Type: | Forced Air |
| Central Air Conditioning: | Central Air |
| Central Vac: | Y |
| Laundry Level: | Syste |
| Ensuite Laundry: | F |
| Sewers: | Septic |
| Water: | Drilled W |
| Water Supply Types: | Drilled Well |
| Utilities-Cable: | Y |
| Utilities-Hydro: | Y |
$
%
Years
This calculator is for demonstration purposes only. Always consult a professional
financial advisor before making personal financial decisions.
| Although the information displayed is believed to be accurate, no warranties or representations are made of any kind. |
| RE/MAX FINEST REALTY INC., BROKERAGE |
|
|

HANIF ARKIAN
Broker
Dir:
416-871-6060
Bus:
416-798-7777
Fax:
905-660-5393
| Virtual Tour | Book Showing | Email a Friend |
Jump To:
At a Glance:
| Type: | Freehold - Detached |
| Area: | Frontenac |
| Municipality: | Kingston |
| Neighbourhood: | 44 - City North of 401 |
| Style: | 2-Storey |
| Approximate Age: | 51-99 |
| Tax: | $4,023 |
| Beds: | 3+1 |
| Baths: | 3 |
| Fireplace: | Y |
| Pool: | Inground |
Locatin Map:
Payment Calculator:

