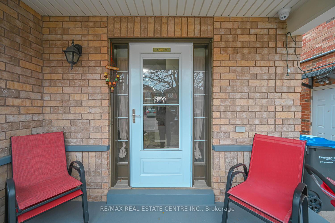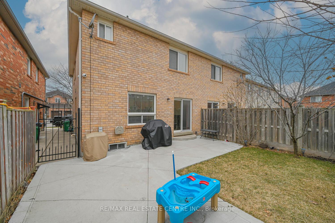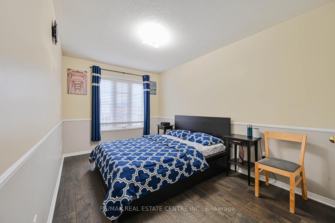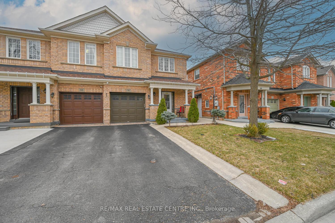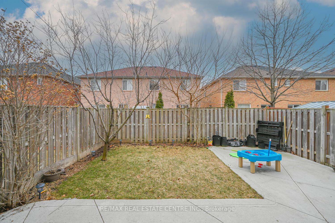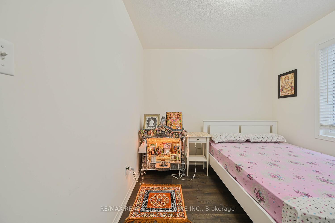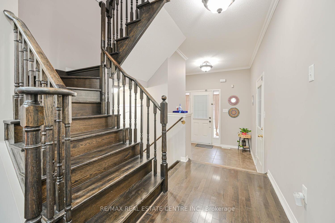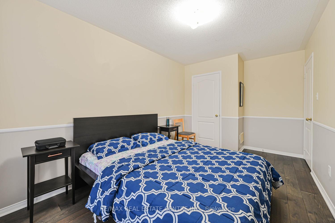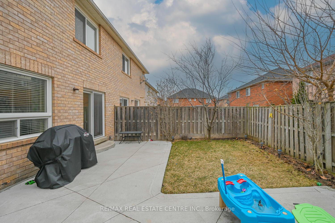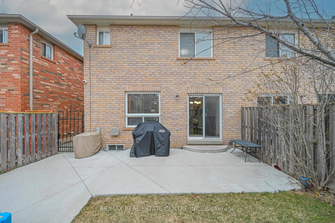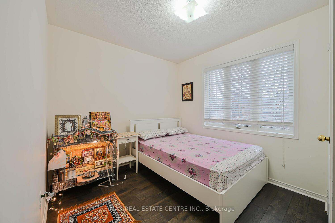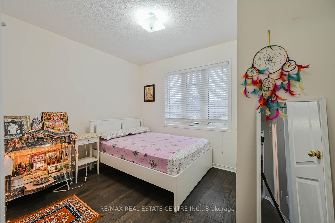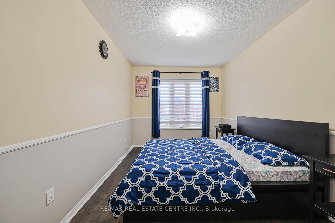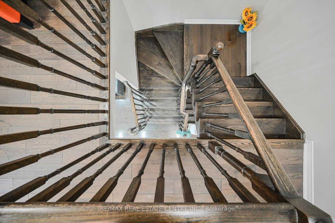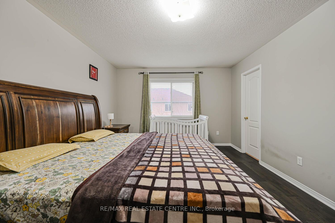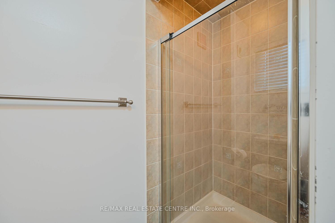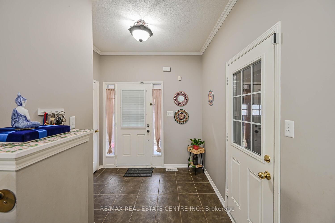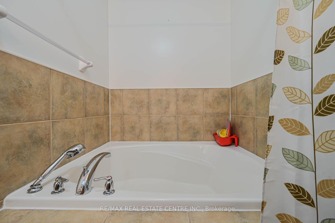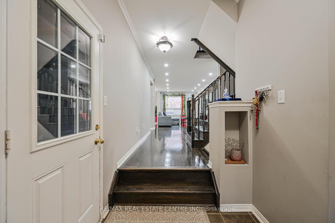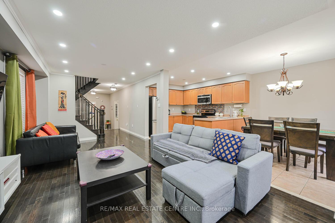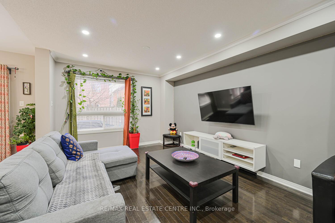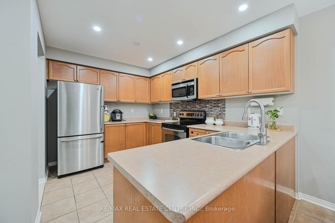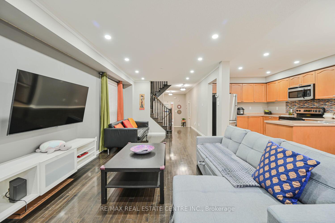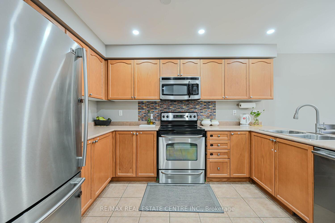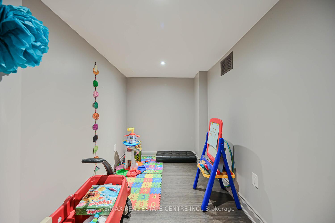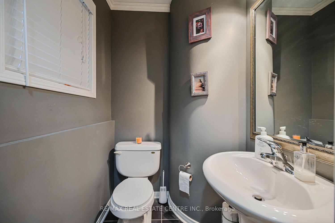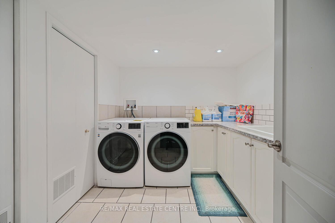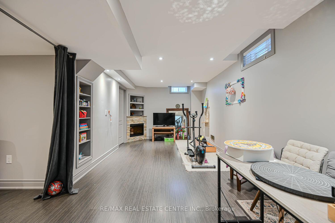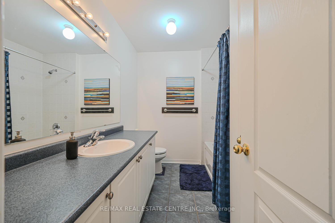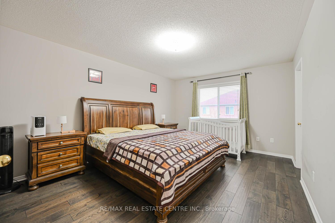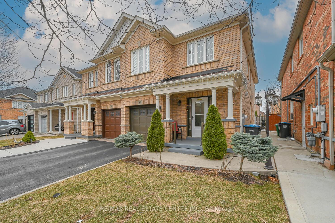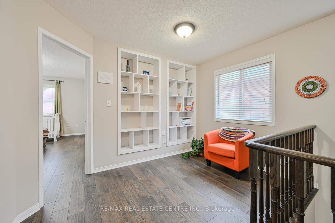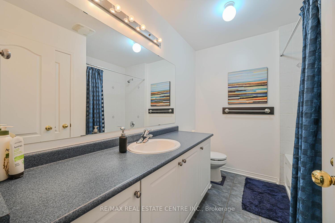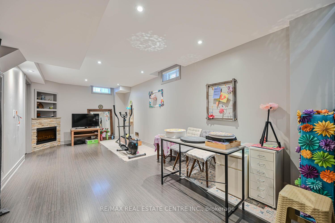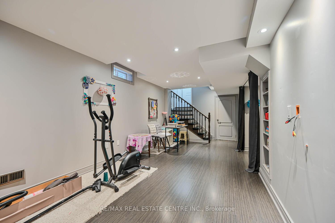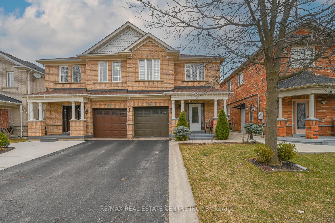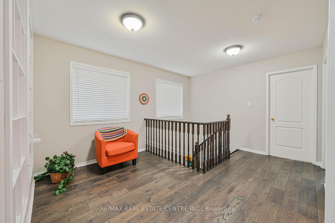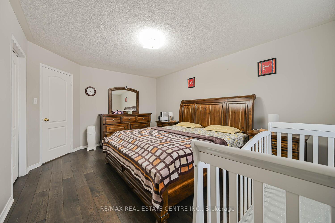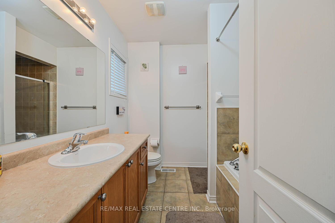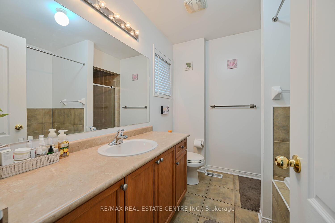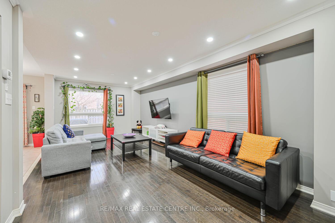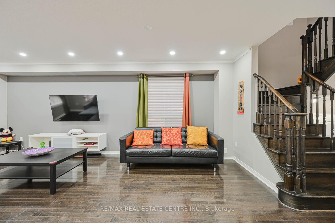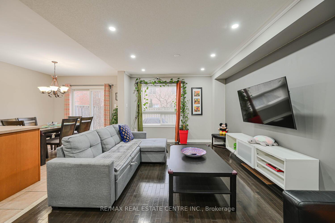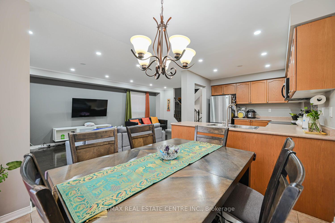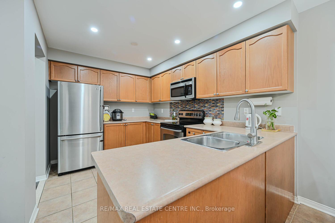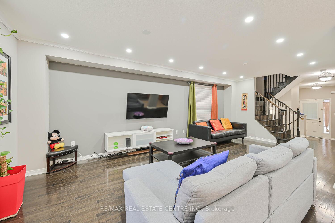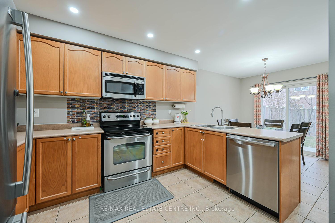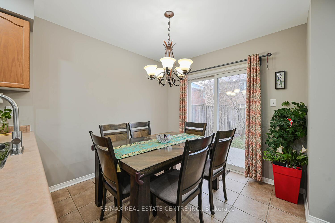$899,900
Available - For Sale
Listing ID: W12059960
91 Hollingsworth Circ , Brampton, L7A 0J5, Peel
| Beautifully Maintained 3 Bedroom, 3 Bath Semi-Detached Home This well-maintained home is peacefully situated in the highly desirable community of Fletcher's Meadow. It features an elegant open-concept layout with a separate living/dining area and family room. The main floor boasts gleaming pot lights and wood flooring throughout. The kitchen is a highlight, equipped with stainless steel appliances, modern fixtures, and plenty of counter and cupboard space, including an eat-in area .The professionally finished basement adds additional living space, while the attic was re-insulated with R50 in 2018. Concrete work surrounds the house, enhancing its curb appeal.Conveniently located within walking distance to schools, community centers, public transit, and just minutes away from the Mount Pleasant Go Train. This immaculate location is perfect for families seeking comfort and accessibility. |
| Price | $899,900 |
| Taxes: | $4671.00 |
| Occupancy by: | Owner |
| Address: | 91 Hollingsworth Circ , Brampton, L7A 0J5, Peel |
| Directions/Cross Streets: | Crown Victoria & Creditview |
| Rooms: | 9 |
| Rooms +: | 2 |
| Bedrooms: | 3 |
| Bedrooms +: | 0 |
| Family Room: | T |
| Basement: | Finished, Full |
| Level/Floor | Room | Length(ft) | Width(ft) | Descriptions | |
| Room 1 | Main | Living Ro | 11.15 | 11.15 | Hardwood Floor, Open Concept, Large Window |
| Room 2 | Main | Family Ro | 11.81 | 9.84 | Hardwood Floor, Open Concept, Large Window |
| Room 3 | Main | Kitchen | 8.86 | 11.81 | Ceramic Floor, Open Concept, Stainless Steel Appl |
| Room 4 | Main | Dining Ro | 9.18 | 8.86 | Ceramic Floor, Open Concept, W/O To Patio |
| Room 5 | Second | Primary B | 11.15 | 17.06 | Hardwood Floor, Walk-In Closet(s), 4 Pc Ensuite |
| Room 6 | Second | Bedroom 2 | 8.86 | 15.74 | Hardwood Floor, Large Closet, Large Window |
| Room 7 | Second | Bedroom 3 | 11.15 | 8.86 | Hardwood Floor, Large Closet, Large Window |
| Room 8 | Basement | Game Room | 20.01 | 24.93 | Laminate, Pot Lights, Fireplace Insert |
| Room 9 | Basement | Play | 8.86 | 7.54 | Laminate, Pot Lights |
| Washroom Type | No. of Pieces | Level |
| Washroom Type 1 | 4 | Second |
| Washroom Type 2 | 3 | Second |
| Washroom Type 3 | 2 | In Betwe |
| Washroom Type 4 | 0 | |
| Washroom Type 5 | 0 |
| Total Area: | 0.00 |
| Property Type: | Semi-Detached |
| Style: | 2-Storey |
| Exterior: | Brick |
| Garage Type: | Built-In |
| (Parking/)Drive: | Private |
| Drive Parking Spaces: | 1 |
| Park #1 | |
| Parking Type: | Private |
| Park #2 | |
| Parking Type: | Private |
| Pool: | None |
| Approximatly Square Footage: | 1500-2000 |
| Property Features: | Fenced Yard, Park |
| CAC Included: | N |
| Water Included: | N |
| Cabel TV Included: | N |
| Common Elements Included: | N |
| Heat Included: | N |
| Parking Included: | N |
| Condo Tax Included: | N |
| Building Insurance Included: | N |
| Fireplace/Stove: | Y |
| Heat Type: | Forced Air |
| Central Air Conditioning: | Central Air |
| Central Vac: | Y |
| Laundry Level: | Syste |
| Ensuite Laundry: | F |
| Sewers: | Sewer |
| Utilities-Cable: | A |
| Utilities-Hydro: | A |
$
%
Years
This calculator is for demonstration purposes only. Always consult a professional
financial advisor before making personal financial decisions.
| Although the information displayed is believed to be accurate, no warranties or representations are made of any kind. |
| RE/MAX REAL ESTATE CENTRE INC. |
|
|

HANIF ARKIAN
Broker
Dir:
416-871-6060
Bus:
416-798-7777
Fax:
905-660-5393
| Virtual Tour | Book Showing | Email a Friend |
Jump To:
At a Glance:
| Type: | Freehold - Semi-Detached |
| Area: | Peel |
| Municipality: | Brampton |
| Neighbourhood: | Fletcher's Meadow |
| Style: | 2-Storey |
| Tax: | $4,671 |
| Beds: | 3 |
| Baths: | 3 |
| Fireplace: | Y |
| Pool: | None |
Locatin Map:
Payment Calculator:

