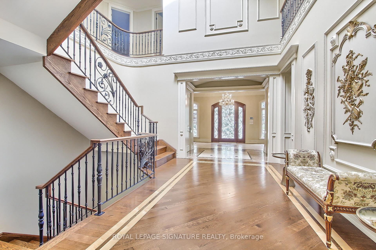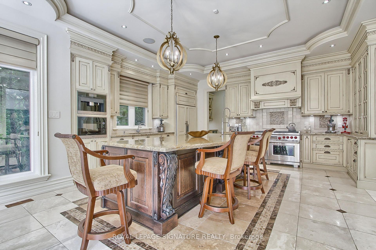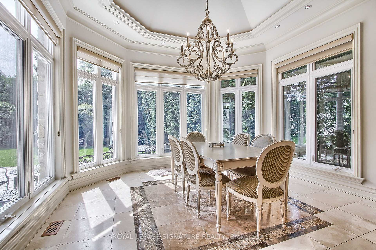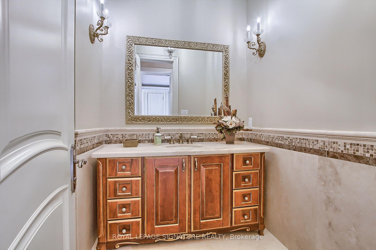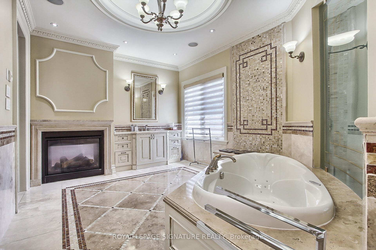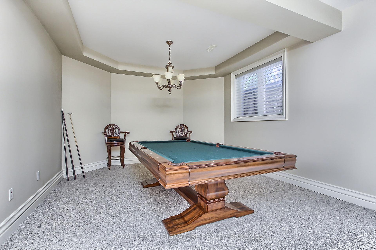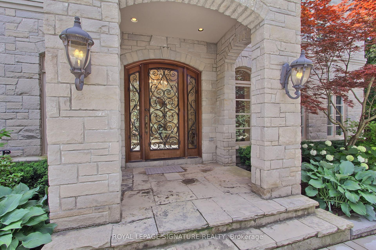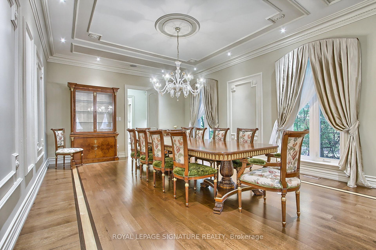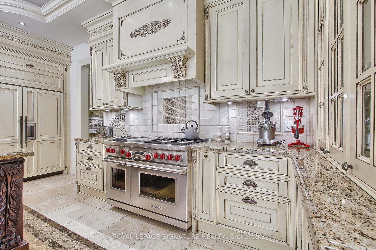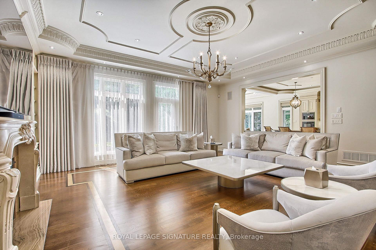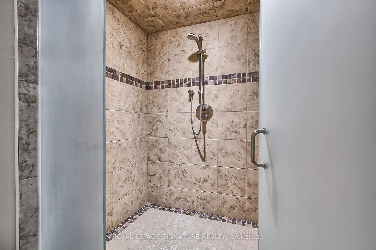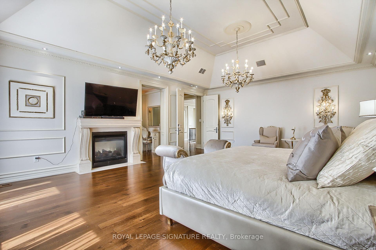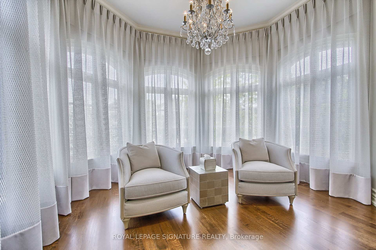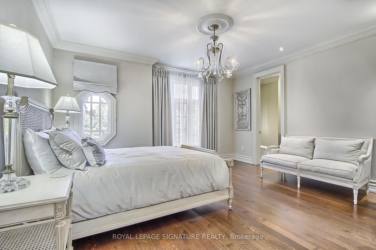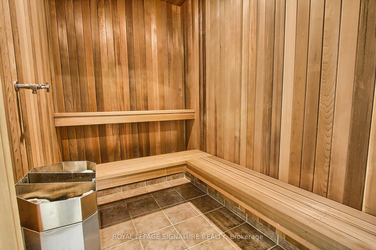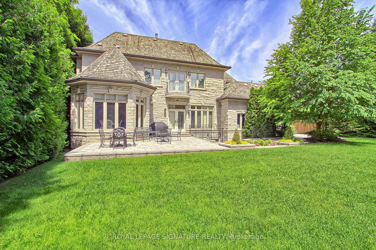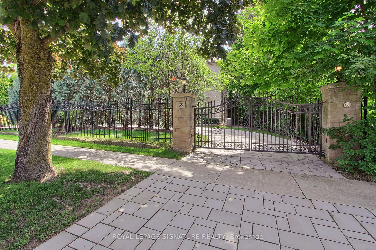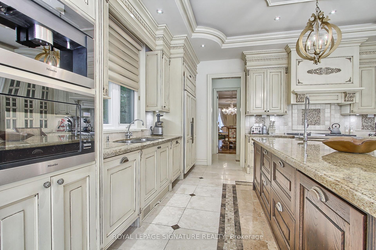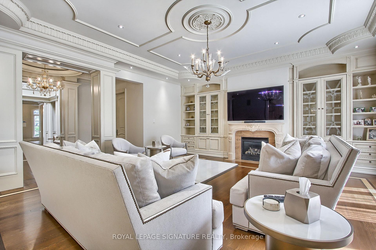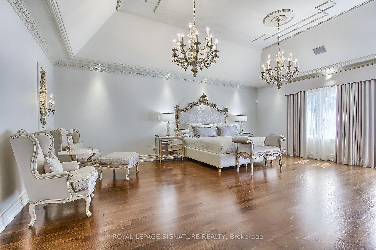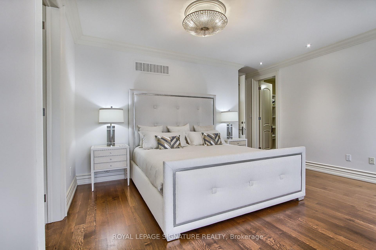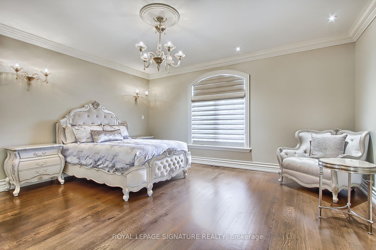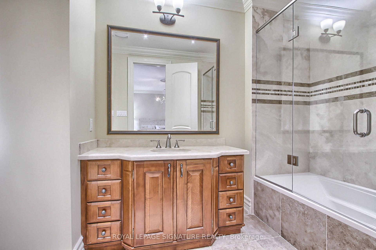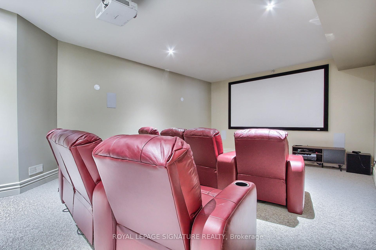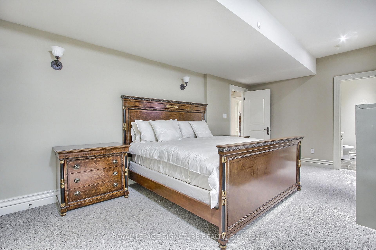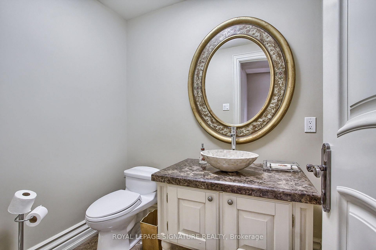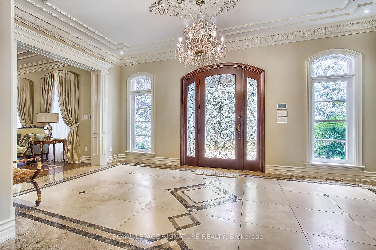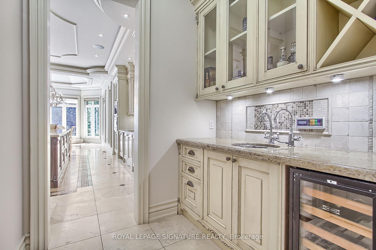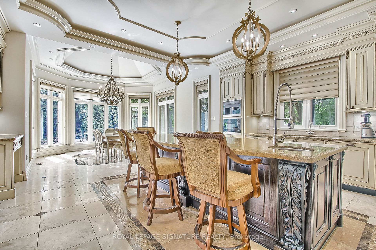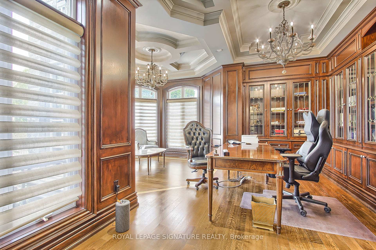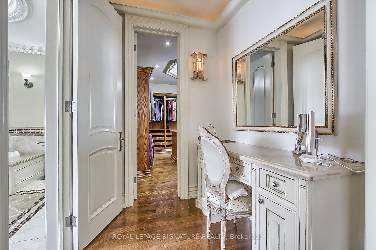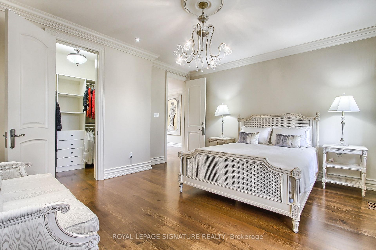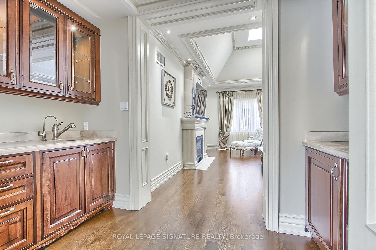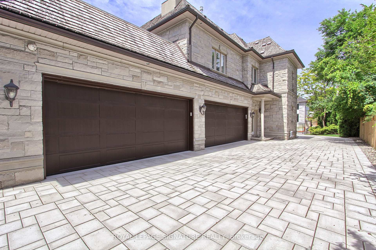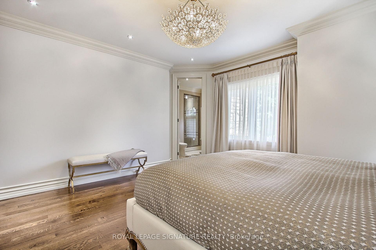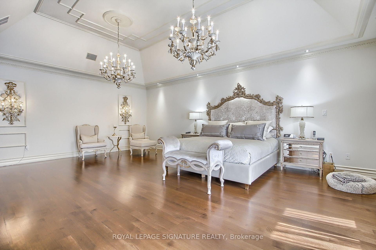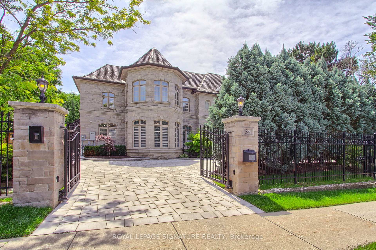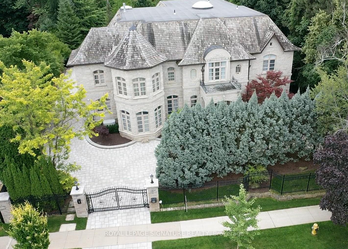$8,998,000
Available - For Sale
Listing ID: C11937114
39 Fifeshire Road , Toronto, M2L 2G6, Toronto
| Welcome to 39 Fifeshire Rd...this stunning Luxury Smart Home in the heart of the city with over 11,000 Sq Ft of living space with Soaring ceiling heights and custom design detail throughout.Beautiful skylights to bring in natural lighting. Elevator access for accessibility and Custom hardwood flooring throughout. Relaxing full privacy backyard with mature landscaping surrounding the entire property. Built-in garage with 4 car parking & EV Charge port. Grand chef's kitchen with all top appliances for all occasions. Private Theatre built in for ultimate entertaining,and private sauna/spa. Never lose power with Generac generator built in for full load capacity & state of the art water filtration system. **EXTRAS** Elevator, EV Charge Port, Smart Front Gate Control for entry & exit, Sub Zero Appliances. |
| Price | $8,998,000 |
| Taxes: | $35421.00 |
| Occupancy by: | Owner |
| Address: | 39 Fifeshire Road , Toronto, M2L 2G6, Toronto |
| Acreage: | < .50 |
| Directions/Cross Streets: | York Mills & Bayview |
| Rooms: | 16 |
| Rooms +: | 7 |
| Bedrooms: | 5 |
| Bedrooms +: | 1 |
| Family Room: | T |
| Basement: | Finished wit, Walk-Out |
| Level/Floor | Room | Length(ft) | Width(ft) | Descriptions | |
| Room 1 | Main | Office | 20.89 | 21.29 | Built-in Speakers, B/I Bookcase, Combined w/Sitting |
| Room 2 | Main | Dining Ro | 20.01 | 16.2 | Moulded Ceiling, Built-in Speakers, Combined w/Living |
| Room 3 | Main | Living Ro | 14.76 | 16.2 | Fireplace, Built-in Speakers, Combined w/Dining |
| Room 4 | Main | Kitchen | 19.98 | 20.01 | B/I Appliances, B/I Dishwasher, Centre Island |
| Room 5 | Main | Kitchen | 14.37 | 11.91 | Vaulted Ceiling(s), Bay Window |
| Room 6 | Second | Primary B | 18.11 | 23.88 | Moulded Ceiling, W/O To Terrace, 6 Pc Ensuite |
| Room 7 | Second | Bedroom | 19.38 | 21.09 | Vaulted Ceiling(s), W/O To Terrace |
| Washroom Type | No. of Pieces | Level |
| Washroom Type 1 | 1 | |
| Washroom Type 2 | 3 | |
| Washroom Type 3 | 6 | |
| Washroom Type 4 | 2 | |
| Washroom Type 5 | 4 |
| Total Area: | 0.00 |
| Approximatly Age: | 6-15 |
| Property Type: | Detached |
| Style: | 2-Storey |
| Exterior: | Shingle , Stone |
| Garage Type: | Built-In |
| (Parking/)Drive: | Circular D |
| Drive Parking Spaces: | 12 |
| Park #1 | |
| Parking Type: | Circular D |
| Park #2 | |
| Parking Type: | Circular D |
| Park #3 | |
| Parking Type: | Private |
| Pool: | None |
| Approximatly Age: | 6-15 |
| Approximatly Square Footage: | 5000 + |
| Property Features: | Electric Car, Hospital |
| CAC Included: | N |
| Water Included: | N |
| Cabel TV Included: | N |
| Common Elements Included: | N |
| Heat Included: | N |
| Parking Included: | N |
| Condo Tax Included: | N |
| Building Insurance Included: | N |
| Fireplace/Stove: | Y |
| Heat Type: | Forced Air |
| Central Air Conditioning: | Central Air |
| Central Vac: | N |
| Laundry Level: | Syste |
| Ensuite Laundry: | F |
| Sewers: | Sewer |
$
%
Years
This calculator is for demonstration purposes only. Always consult a professional
financial advisor before making personal financial decisions.
| Although the information displayed is believed to be accurate, no warranties or representations are made of any kind. |
| ROYAL LEPAGE SIGNATURE REALTY |
|
|

HANIF ARKIAN
Broker
Dir:
416-871-6060
Bus:
416-798-7777
Fax:
905-660-5393
| Virtual Tour | Book Showing | Email a Friend |
Jump To:
At a Glance:
| Type: | Freehold - Detached |
| Area: | Toronto |
| Municipality: | Toronto C12 |
| Neighbourhood: | St. Andrew-Windfields |
| Style: | 2-Storey |
| Approximate Age: | 6-15 |
| Tax: | $35,421 |
| Beds: | 5+1 |
| Baths: | 10 |
| Fireplace: | Y |
| Pool: | None |
Locatin Map:
Payment Calculator:

