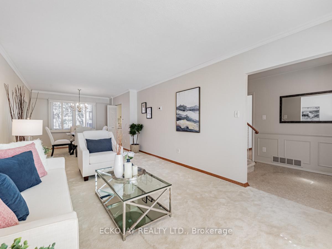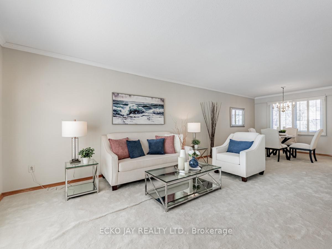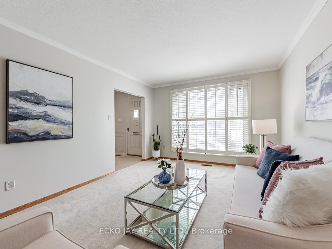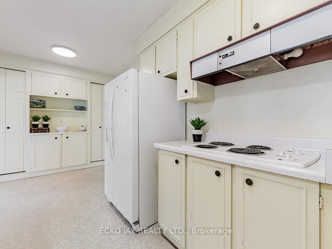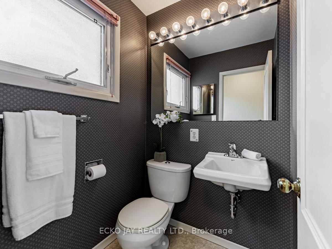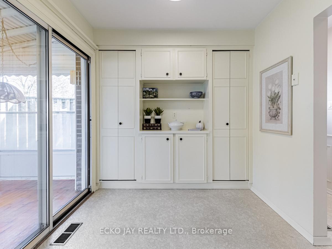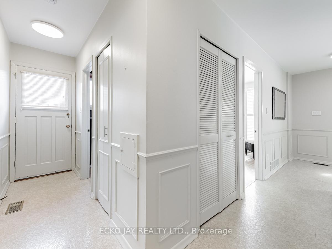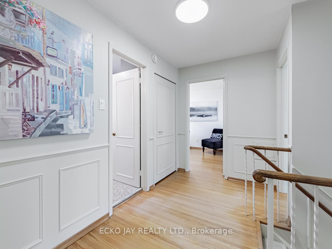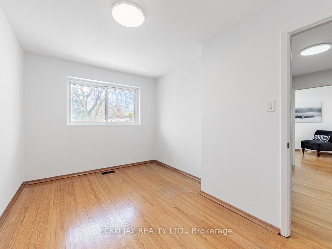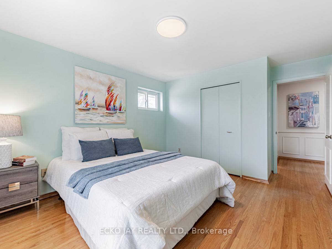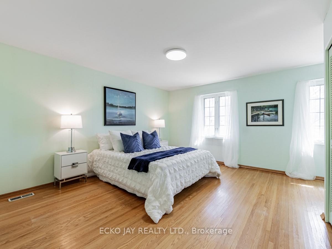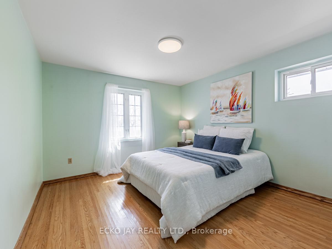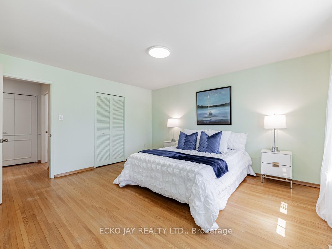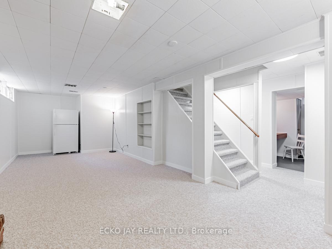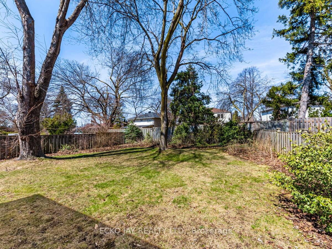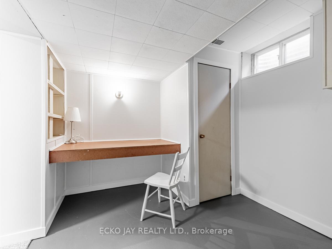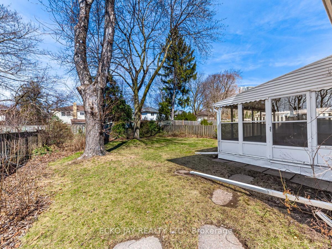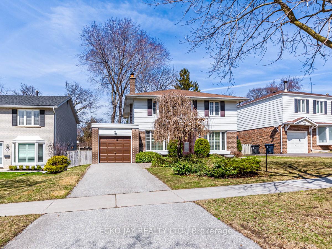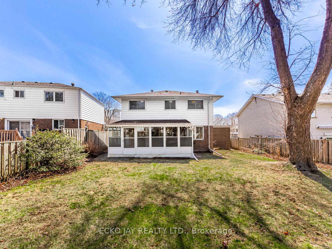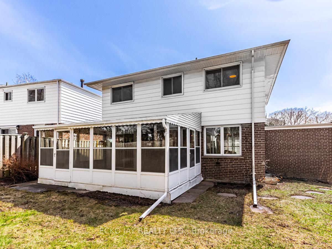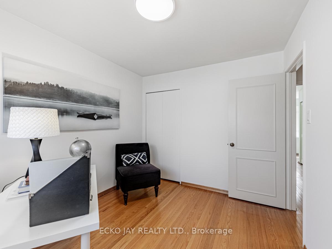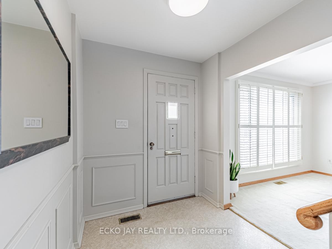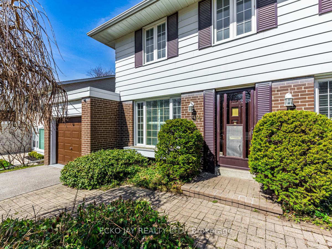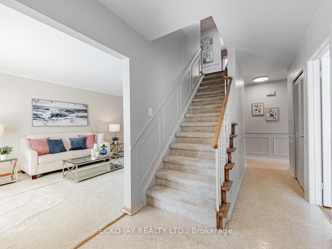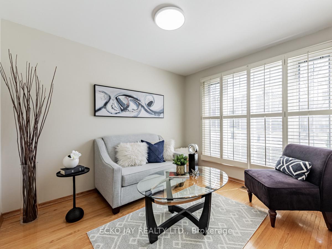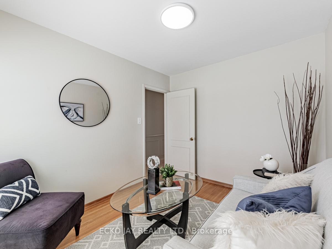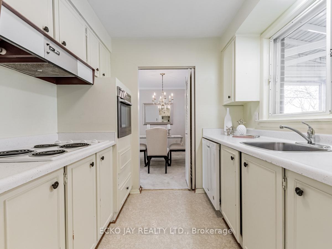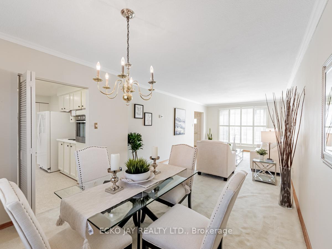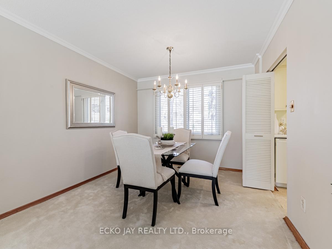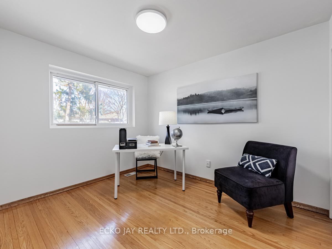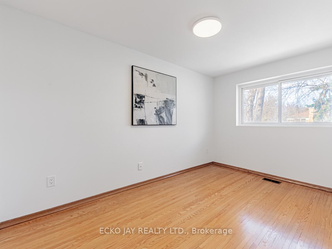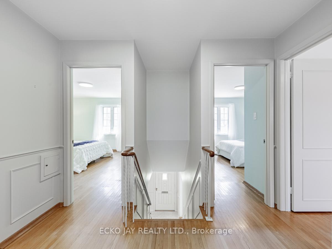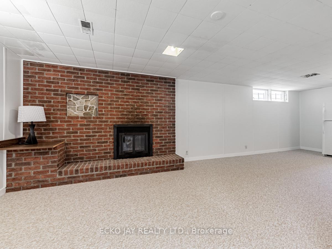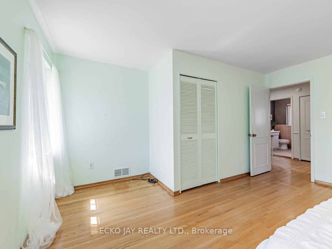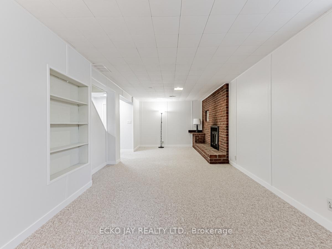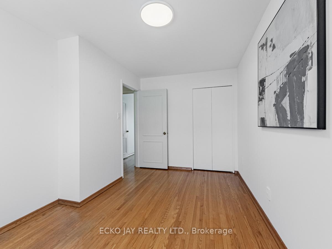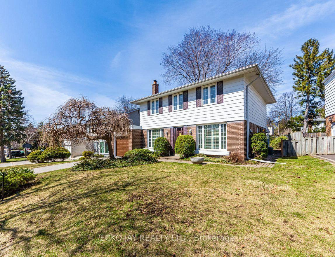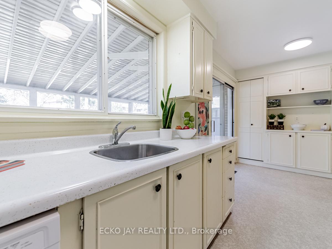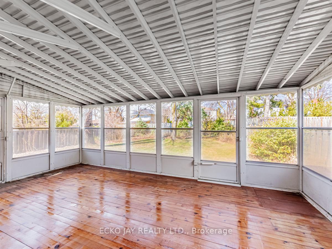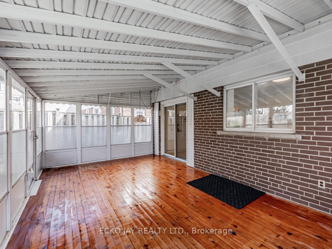$1,688,800
Available - For Sale
Listing ID: C12059969
14 Parfield Driv , Toronto, M2J 1B9, Toronto
| * Fantastic Opportunity to Live in Highly Desirable Henry Farm Neighbourhood! * Warm & Inviting 4-Bedroom Executive Home on Family-Friendly Street is Lovingly Cared For and Well Maintained w/Pride of Ownership by Original Owners for 60 Years! * Fabulous & Welcoming Home with Spacious Principal Rooms, Main Floor Family Room/Den & Large Private Backyard is Perfect for Families of All Ages! * Living/Dining Rooms and Eat-In Kitchen are Sun-Filled with Warm, Natural Light Thanks to Large Floor-to-Ceiling Windows Overlooking the Front Yard & Private Backyard with Surrounding Gardens. * Spacious Upper Level Bedrooms are Bright & Inviting with Large Windows, Ample Closet Space & Hardwood Floors With Plenty of Room for Growing Families. * Work from Home with a Main Floor Office/Den, or Walkout to the Private Sunroom Addition & Large Fenced Backyard Great for Outdoor Family Fun, BBQs & Entertaining! * Sizable Finished Lower Level Offers Additional Space with Large Rec Room & Fireplace, 5th Bedroom Can Be Used as Home Office Space, Study or Music Area! * Excellent Prime Location, Only Steps to TTC Subway & Bus, Great Shopping, Schools, and Close to NYGH, GO Train, Fast Access To Hwy 401, 404/DVP & 407 * Enjoy Nearby Parks & Walking Trails, just a Short Walk from Home! * Move-In Ready or Customize To Your Taste Lots of Possibilities! * Don't Miss Out! * Come to the Open House: Sat April 5th & Sun April 6th, 2-4 pm! * |
| Price | $1,688,800 |
| Taxes: | $6501.98 |
| Occupancy by: | Vacant |
| Address: | 14 Parfield Driv , Toronto, M2J 1B9, Toronto |
| Directions/Cross Streets: | Sheppard/Don Mills/Shaughnessy |
| Rooms: | 8 |
| Rooms +: | 3 |
| Bedrooms: | 4 |
| Bedrooms +: | 1 |
| Family Room: | T |
| Basement: | Full, Finished |
| Level/Floor | Room | Length(ft) | Width(ft) | Descriptions | |
| Room 1 | Main | Living Ro | 19.42 | 11.09 | Large Window, Crown Moulding, California Shutters |
| Room 2 | Main | Dining Ro | 10 | 8.43 | Combined w/Living, California Shutters, Picture Window |
| Room 3 | Main | Kitchen | 16.83 | 8.17 | B/I Oven, Eat-in Kitchen, W/O To Sunroom |
| Room 4 | Main | Family Ro | 10.99 | 8.99 | Hardwood Floor, Large Window, California Shutters |
| Room 5 | Main | Sunroom | 17.32 | 10.33 | Overlooks Backyard, W/O To Yard |
| Room 6 | Second | Primary B | 13.74 | 13.48 | His and Hers Closets, Hardwood Floor, Large Window |
| Room 7 | Second | Bedroom 2 | 12 | 11.15 | Hardwood Floor, Large Closet, Large Window |
| Room 8 | Second | Bedroom 3 | 13.12 | 8.99 | Closet, Hardwood Floor, Large Window |
| Room 9 | Second | Bedroom 4 | 10.66 | 8.99 | Hardwood Floor, Large Closet, Large Window |
| Room 10 | Lower | Recreatio | 27.26 | 10.76 | Brick Fireplace, Broadloom, Tumbled Marble |
| Room 11 | Lower | Bedroom 5 | 10.3 | 8 | Above Grade Window, Closet, Carpet Free |
| Room 12 | Lower | Utility R | 17.15 | 14.17 | Laundry Sink, B/I Shelves, Combined w/Laundry |
| Washroom Type | No. of Pieces | Level |
| Washroom Type 1 | 4 | Second |
| Washroom Type 2 | 2 | Main |
| Washroom Type 3 | 0 | |
| Washroom Type 4 | 0 | |
| Washroom Type 5 | 0 |
| Total Area: | 0.00 |
| Property Type: | Detached |
| Style: | 2-Storey |
| Exterior: | Brick, Aluminum Siding |
| Garage Type: | Attached |
| Drive Parking Spaces: | 2 |
| Pool: | None |
| Approximatly Square Footage: | 1500-2000 |
| Property Features: | School, Fenced Yard |
| CAC Included: | N |
| Water Included: | N |
| Cabel TV Included: | N |
| Common Elements Included: | N |
| Heat Included: | N |
| Parking Included: | N |
| Condo Tax Included: | N |
| Building Insurance Included: | N |
| Fireplace/Stove: | Y |
| Heat Type: | Forced Air |
| Central Air Conditioning: | Central Air |
| Central Vac: | N |
| Laundry Level: | Syste |
| Ensuite Laundry: | F |
| Sewers: | Sewer |
$
%
Years
This calculator is for demonstration purposes only. Always consult a professional
financial advisor before making personal financial decisions.
| Although the information displayed is believed to be accurate, no warranties or representations are made of any kind. |
| ECKO JAY REALTY LTD. |
|
|

HANIF ARKIAN
Broker
Dir:
416-871-6060
Bus:
416-798-7777
Fax:
905-660-5393
| Virtual Tour | Book Showing | Email a Friend |
Jump To:
At a Glance:
| Type: | Freehold - Detached |
| Area: | Toronto |
| Municipality: | Toronto C15 |
| Neighbourhood: | Henry Farm |
| Style: | 2-Storey |
| Tax: | $6,501.98 |
| Beds: | 4+1 |
| Baths: | 2 |
| Fireplace: | Y |
| Pool: | None |
Locatin Map:
Payment Calculator:

