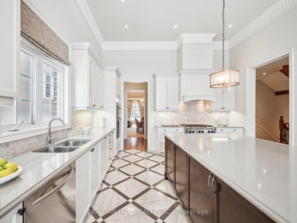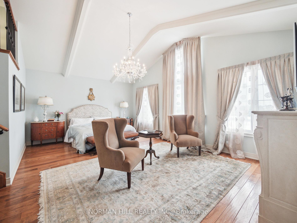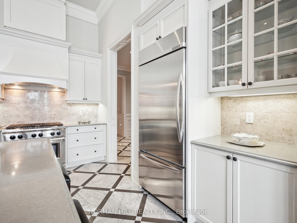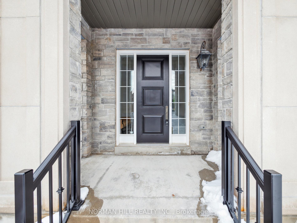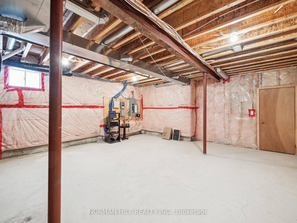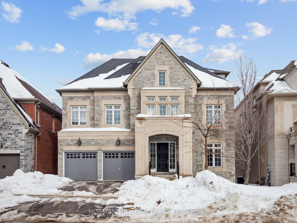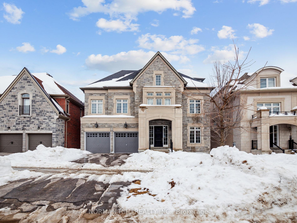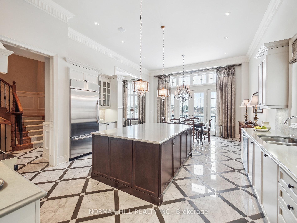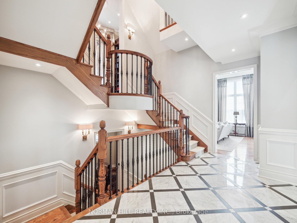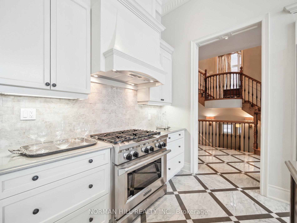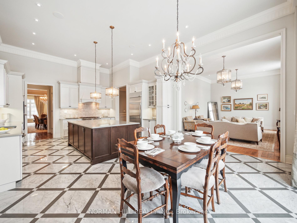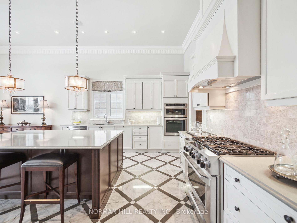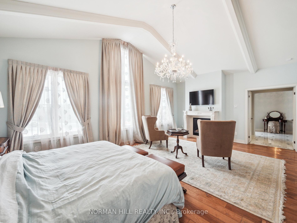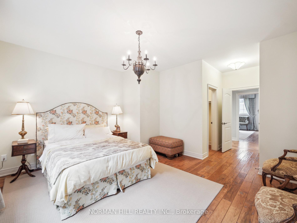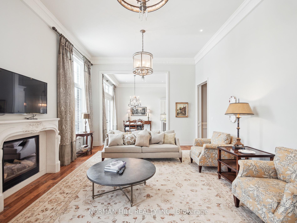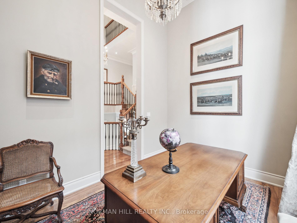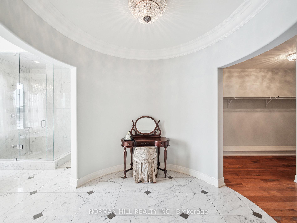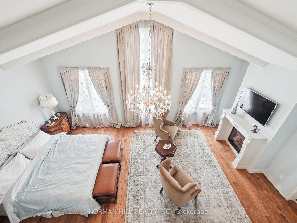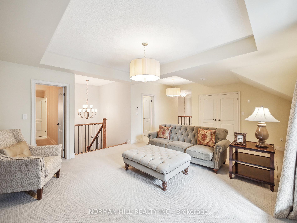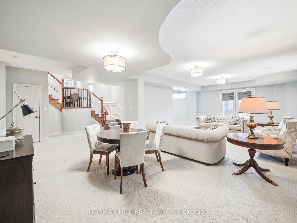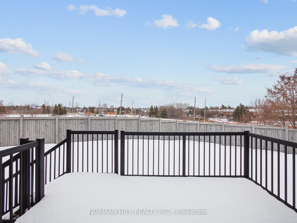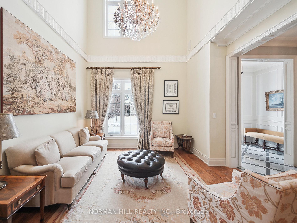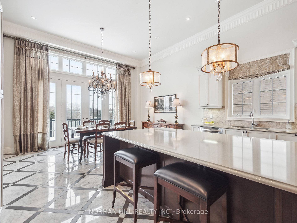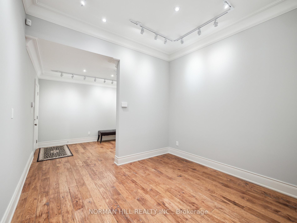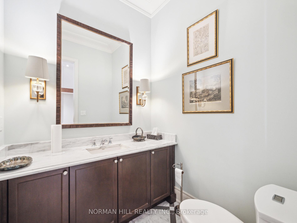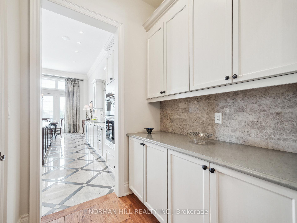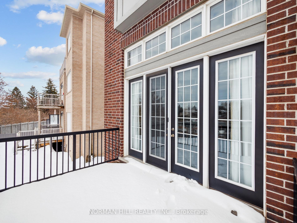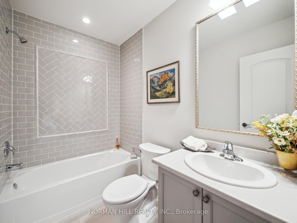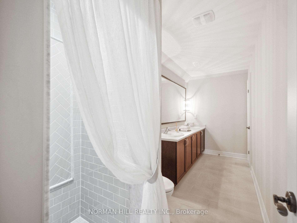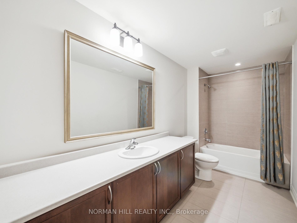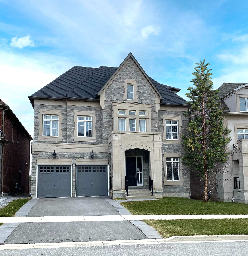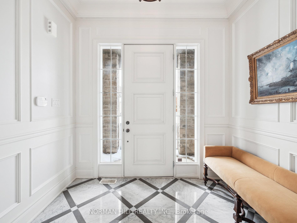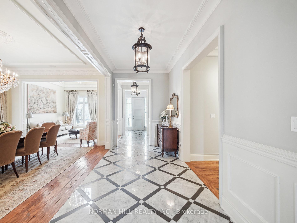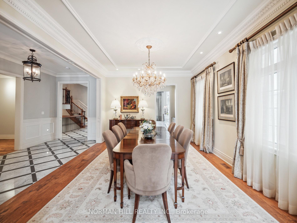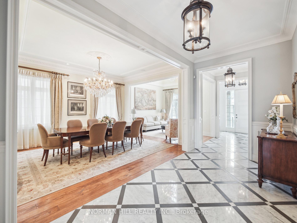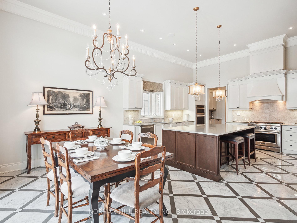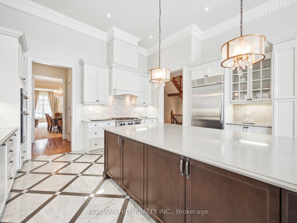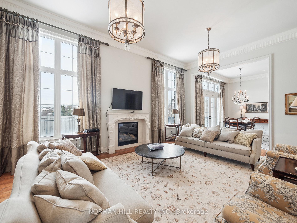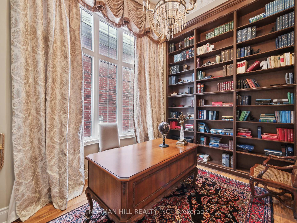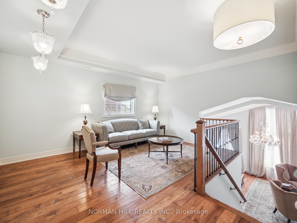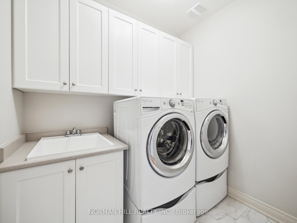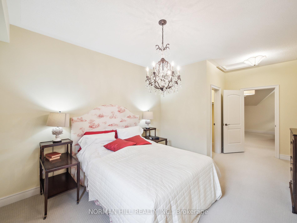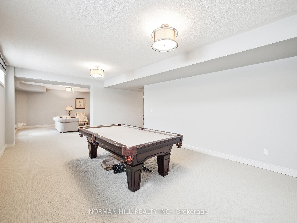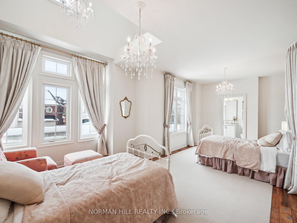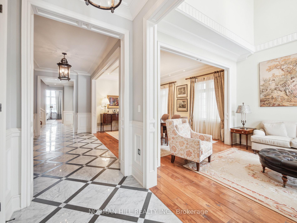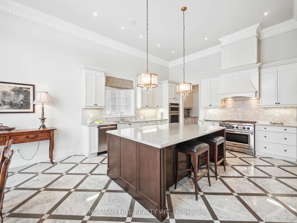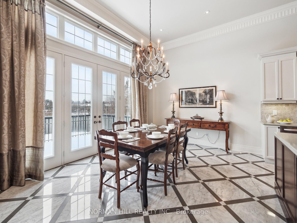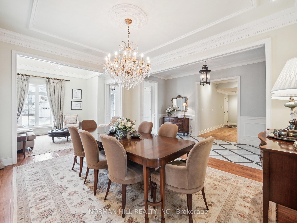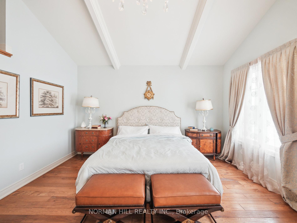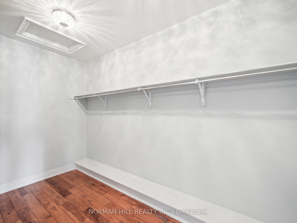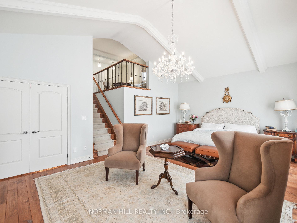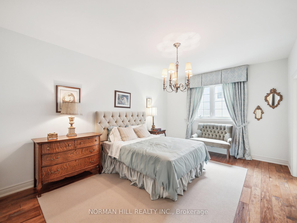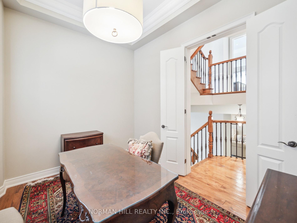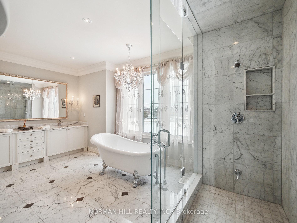$2,999,990
Available - For Sale
Listing ID: N11987457
61 Keatley Driv , Vaughan, L6A 4Y3, York
| Unbelievable opportunity to own the awe inspiring "Gleaston" Model Home by award wining Conservatory Group in exclusive Upper West Side! Take a walk thru our virtual tour to be amazed! This professionally decorated home is a masterpiece of taste, quality and craftsmanship. Fabulous 5 bedroom home approx 7300 sqft of living space including a 1417 sqft fin bsmt with 4pc bath & walk-up to yard. Simply thousands in upgrades! The 2 storey living room impresses as soon as you enter. The elegant dining room boasts a servery & pantry. The state of the art gourmet kitchen with quartz counters, stone backsplash & built-in appliances will delight every chef. The expansive family room features an elegant fireplace & approx 12' ceiling. The breathtaking 2 storey primary suite has its own private staircase & cozy retreat. All bedrooms have ensuite bathrooms with upgraded cabinetry, tiles & counters (where applicable). Imagine the convenience of 2 separate offices - 1 even features stunning cabinetry! Lot area 7061sqft. Located in the "ultra" exclusive Upper West Side neighbourhood! |
| Price | $2,999,990 |
| Taxes: | $0.00 |
| Occupancy by: | Partial |
| Address: | 61 Keatley Driv , Vaughan, L6A 4Y3, York |
| Directions/Cross Streets: | Bathurst & Major Mackenzie |
| Rooms: | 14 |
| Bedrooms: | 5 |
| Bedrooms +: | 0 |
| Family Room: | T |
| Basement: | Walk-Up, Partially Fi |
| Level/Floor | Room | Length(ft) | Width(ft) | Descriptions | |
| Room 1 | Main | Living Ro | 10 | 11.74 | Hardwood Floor, Cathedral Ceiling(s), Combined w/Dining |
| Room 2 | Main | Dining Ro | 13.42 | 10.79 | Hardwood Floor, Coffered Ceiling(s), Combined w/Living |
| Room 3 | Main | Family Ro | 21.62 | 16.96 | Hardwood Floor, Fireplace, Cathedral Ceiling(s) |
| Room 4 | Main | Kitchen | 25.98 | 16.96 | B/I Appliances, Breakfast Area, Centre Island |
| Room 5 | Second | Primary B | 14.99 | 22.73 | Hardwood Floor, 5 Pc Ensuite, Fireplace |
| Room 6 | Second | Bedroom 2 | 14.01 | 12.99 | Hardwood Floor, 4 Pc Ensuite, Walk-In Closet(s) |
| Room 7 | Second | Bedroom 3 | 12.5 | 22.44 | Hardwood Floor, 4 Pc Ensuite, Walk-In Closet(s) |
| Room 8 | Second | Bedroom 4 | 12 | 16.01 | Hardwood Floor, 3 Pc Ensuite, Walk-In Closet(s) |
| Room 9 | In Between | Library | 12.99 | 10 | Hardwood Floor, B/I Shelves, Raised Room |
| Room 10 | Third | Bedroom 5 | 18.76 | 11.09 | Semi Ensuite, Double Closet |
| Room 11 | Third | Sitting | 14.07 | 16.5 | Combined w/Br, Open Concept, Balcony |
| Room 12 | Third | Loft | 15.22 | 23.09 | W/O To Balcony |
| Room 13 | Main | Study | 11.74 | 9.51 | |
| Room 14 | Basement | Recreatio | Walk-Up, 4 Pc Bath, Open Concept |
| Washroom Type | No. of Pieces | Level |
| Washroom Type 1 | 2 | Main |
| Washroom Type 2 | 5 | Second |
| Washroom Type 3 | 4 | Second |
| Washroom Type 4 | 3 | Second |
| Washroom Type 5 | 4 | Third |
| Total Area: | 0.00 |
| Property Type: | Detached |
| Style: | 3-Storey |
| Exterior: | Brick, Stone |
| Garage Type: | Built-In |
| (Parking/)Drive: | Private |
| Drive Parking Spaces: | 2 |
| Park #1 | |
| Parking Type: | Private |
| Park #2 | |
| Parking Type: | Private |
| Pool: | None |
| Approximatly Square Footage: | 5000 + |
| Property Features: | Park, Public Transit |
| CAC Included: | N |
| Water Included: | N |
| Cabel TV Included: | N |
| Common Elements Included: | N |
| Heat Included: | N |
| Parking Included: | N |
| Condo Tax Included: | N |
| Building Insurance Included: | N |
| Fireplace/Stove: | Y |
| Heat Type: | Forced Air |
| Central Air Conditioning: | Central Air |
| Central Vac: | N |
| Laundry Level: | Syste |
| Ensuite Laundry: | F |
| Sewers: | Sewer |
$
%
Years
This calculator is for demonstration purposes only. Always consult a professional
financial advisor before making personal financial decisions.
| Although the information displayed is believed to be accurate, no warranties or representations are made of any kind. |
| NORMAN HILL REALTY INC. |
|
|

HANIF ARKIAN
Broker
Dir:
416-871-6060
Bus:
416-798-7777
Fax:
905-660-5393
| Virtual Tour | Book Showing | Email a Friend |
Jump To:
At a Glance:
| Type: | Freehold - Detached |
| Area: | York |
| Municipality: | Vaughan |
| Neighbourhood: | Patterson |
| Style: | 3-Storey |
| Beds: | 5 |
| Baths: | 6 |
| Fireplace: | Y |
| Pool: | None |
Locatin Map:
Payment Calculator:


