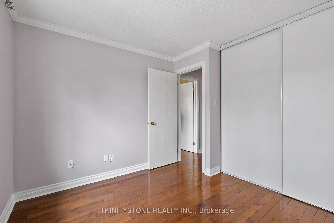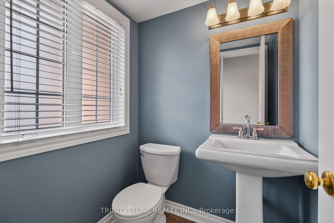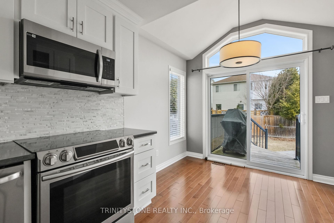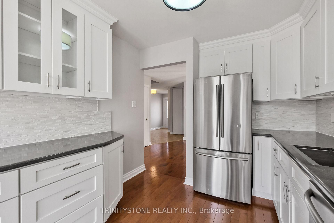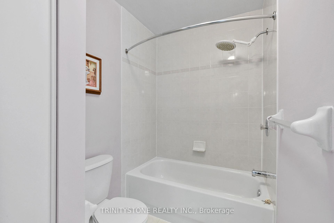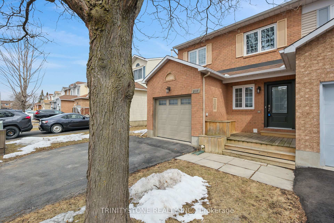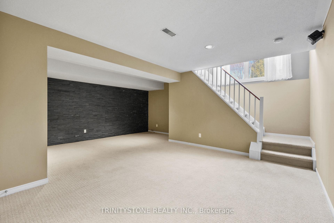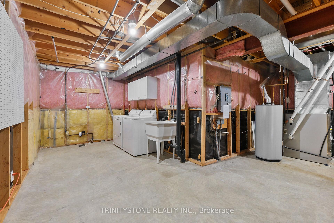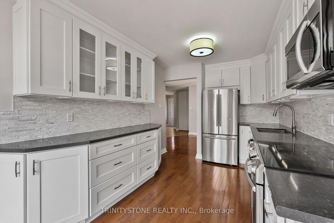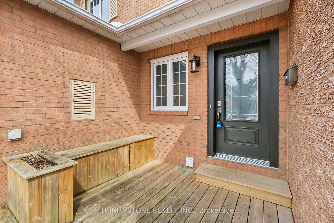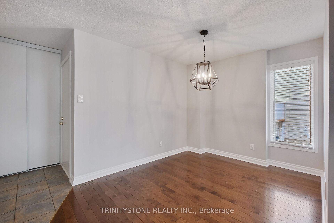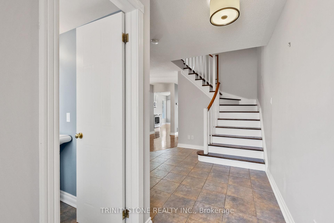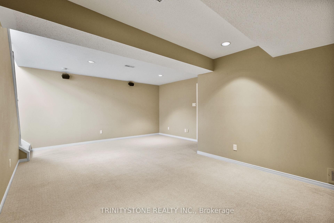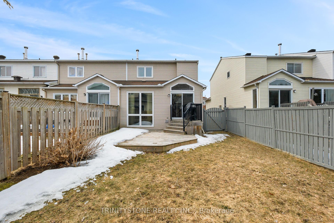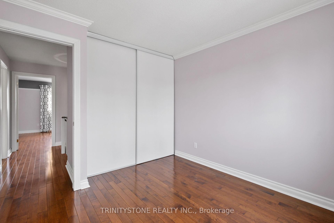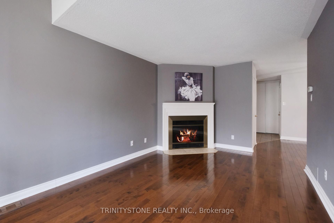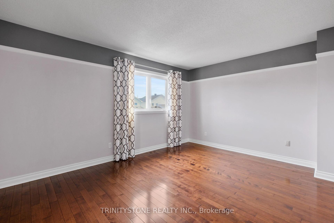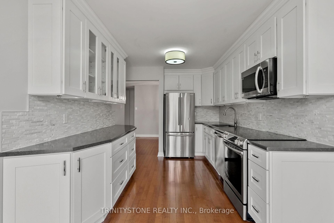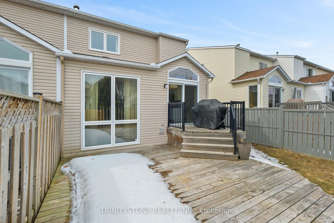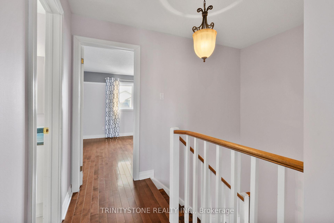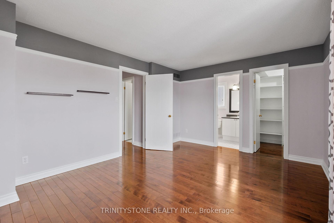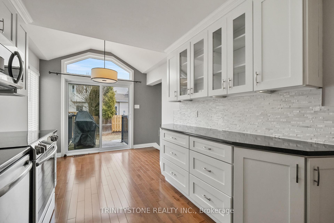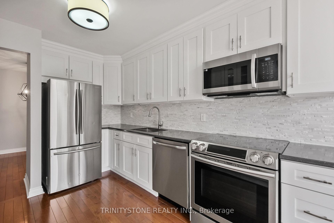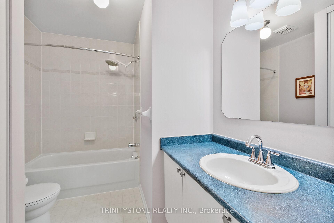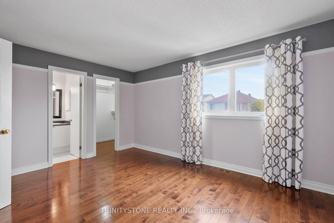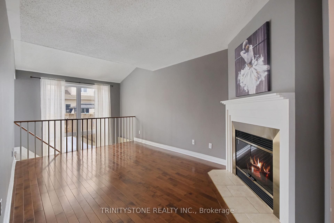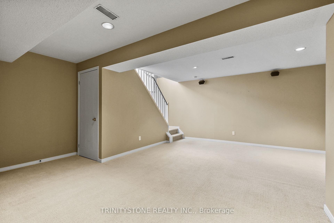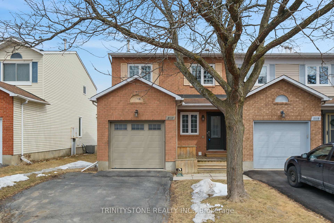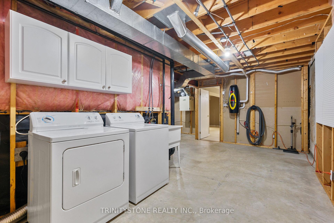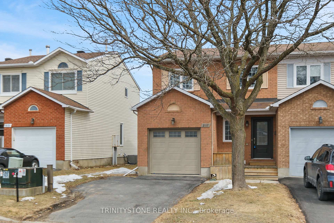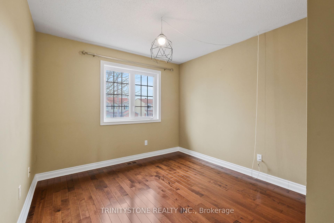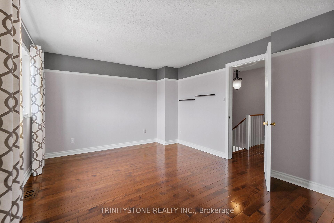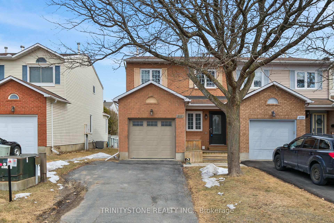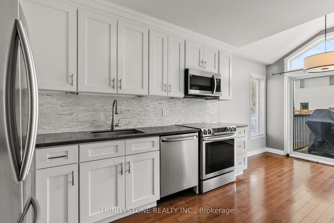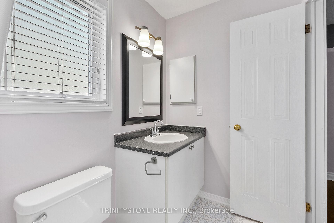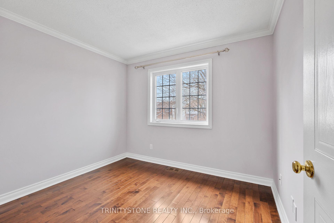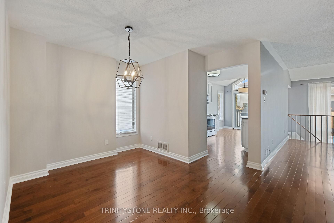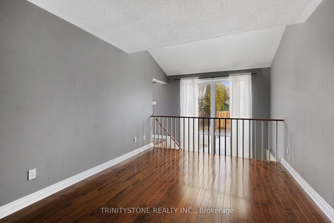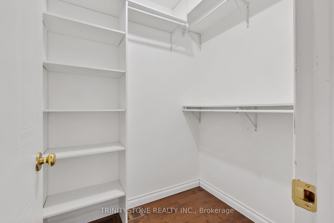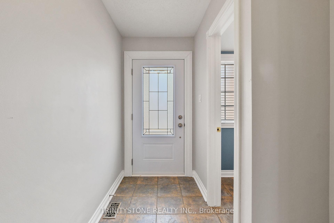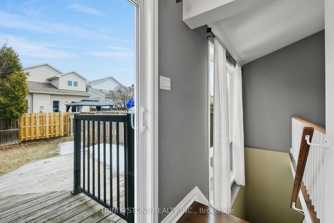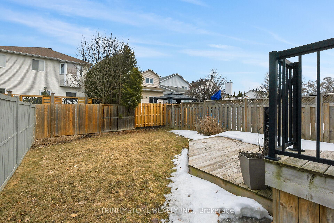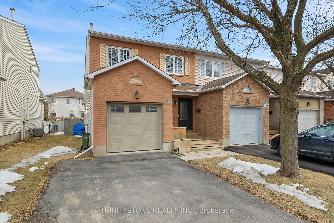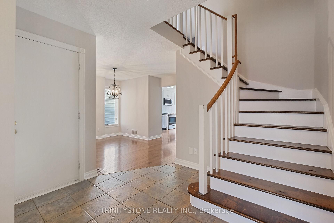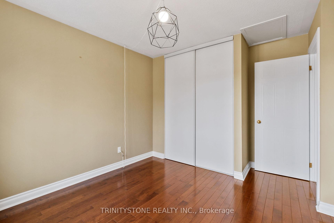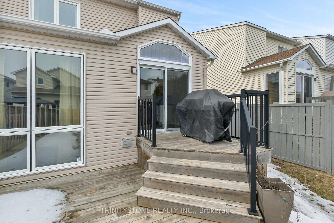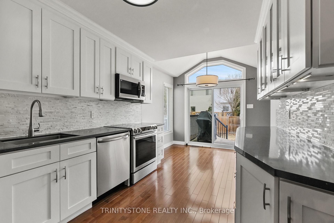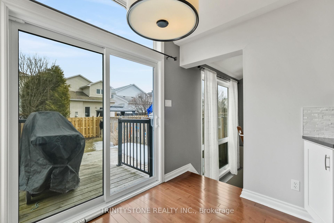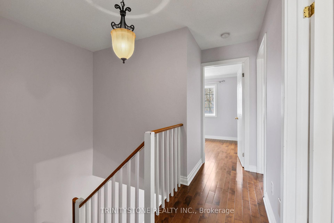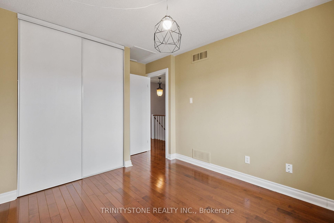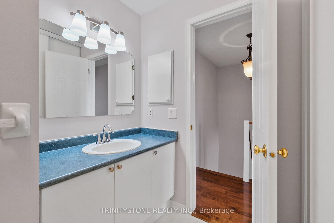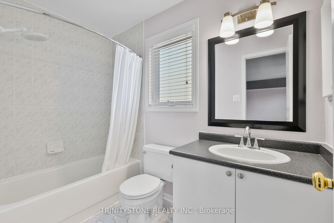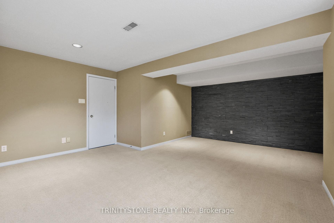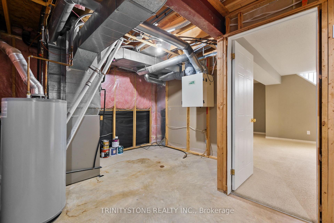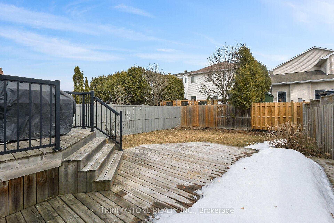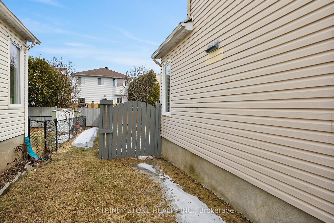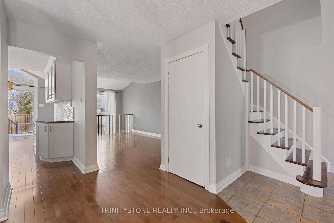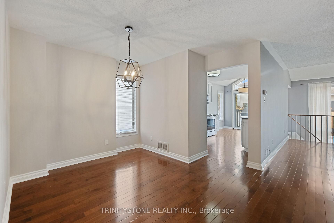$589,900
Available - For Sale
Listing ID: X12059874
2117 Lauzon Stre , Orleans - Cumberland and Area, K4A 3K7, Ottawa
| Welcome to this beautiful 2-storey end-unit home, nestled in a well-established neighborhood. This property offers a perfect blend of comfort, style, and practicality, making it an excellent choice for anyone looking for a well-maintained and inviting space to call home. With its desirable location close to several schools, parks, and essential amenities. As you step inside, you're greeted by a large front foyer, providing plenty of space to welcome guests. The main floor is well designed featuring hard wood throughout and large windows that flood the space with natural light. The living room is highlighted by a cozy wood-burning fireplace and the updated kitchen is a true standout, offering modern finishes, ample counter space, and stylish cabinetry. Upstairs, youll find three well-appointed bedrooms, including a spacious primary suite that features a large walk-in closet, as well as a full ensuite bath. The additional bedrooms are a good size, providing plenty of room for children, guests, or even a home office setup.The fully finished basement adds even more living space to this fantastic home. One of the standout features of the basement is its large window, which allow natural light to brighten the area, creating a welcoming and open feel. This space is perfect for a variety of uses whether you want to set up a recreation room, a home gym, or an additional lounge area.The basement also includes a spacious laundry and mechanical room, ensuring you have plenty of storage. Another highlight of this property is its wonderful outdoor space. The backyard is beautifully designed with a large deck, making it the perfect spot to enjoy outdoor gatherings with family and friends. The yard offers enough space for children to play, gardening enthusiasts or pet owners. Which is great for guests as parking is never an issue, as it includes a single driveway along with an attached garage. |
| Price | $589,900 |
| Taxes: | $3282.00 |
| Assessment Year: | 2024 |
| Occupancy by: | Vacant |
| Address: | 2117 Lauzon Stre , Orleans - Cumberland and Area, K4A 3K7, Ottawa |
| Directions/Cross Streets: | Northlands Drive and Gardenway Drive |
| Rooms: | 12 |
| Rooms +: | 3 |
| Bedrooms: | 3 |
| Bedrooms +: | 0 |
| Family Room: | F |
| Basement: | Finished |
| Level/Floor | Room | Length(ft) | Width(ft) | Descriptions | |
| Room 1 | Main | Living Ro | 16.2 | 10.59 | Fireplace, Hardwood Floor |
| Room 2 | Main | Kitchen | 18.11 | 9.09 | Eat-in Kitchen, Hardwood Floor |
| Room 3 | Main | Foyer | 12.5 | 5.12 | Access To Garage, Tile Floor |
| Room 4 | Main | Powder Ro | 4.99 | 4.79 | 2 Pc Bath |
| Room 5 | Main | Dining Ro | 12.5 | 10.1 | |
| Room 6 | Main | Other | 6.1 | 2.98 | Pantry |
| Room 7 | Upper | Primary B | 14.99 | 11.81 | |
| Room 8 | Upper | Bathroom | 8.59 | 4.1 | 4 Pc Ensuite |
| Room 9 | Upper | Bathroom | 9.48 | 7.08 | 4 Pc Bath |
| Room 10 | Upper | Bedroom 2 | 9.12 | 10.07 | |
| Room 11 | Upper | Bedroom 3 | 10.07 | 10 | |
| Room 12 | Upper | 4.1 | 5.08 | Walk-In Closet(s) | |
| Room 13 | Basement | Living Ro | 19.19 | 15.48 | Above Grade Window |
| Room 14 | Basement | Laundry | 19.48 | 8.89 | |
| Room 15 | Basement | Furnace R | 11.97 | 9.09 |
| Washroom Type | No. of Pieces | Level |
| Washroom Type 1 | 4 | Second |
| Washroom Type 2 | 4 | Second |
| Washroom Type 3 | 2 | Ground |
| Washroom Type 4 | 0 | |
| Washroom Type 5 | 0 |
| Total Area: | 0.00 |
| Approximatly Age: | 31-50 |
| Property Type: | Att/Row/Townhouse |
| Style: | 2-Storey |
| Exterior: | Brick, Aluminum Siding |
| Garage Type: | Attached |
| (Parking/)Drive: | Inside Ent |
| Drive Parking Spaces: | 2 |
| Park #1 | |
| Parking Type: | Inside Ent |
| Park #2 | |
| Parking Type: | Inside Ent |
| Pool: | None |
| Approximatly Age: | 31-50 |
| Approximatly Square Footage: | 1100-1500 |
| CAC Included: | N |
| Water Included: | N |
| Cabel TV Included: | N |
| Common Elements Included: | N |
| Heat Included: | N |
| Parking Included: | N |
| Condo Tax Included: | N |
| Building Insurance Included: | N |
| Fireplace/Stove: | Y |
| Heat Type: | Forced Air |
| Central Air Conditioning: | Central Air |
| Central Vac: | N |
| Laundry Level: | Syste |
| Ensuite Laundry: | F |
| Elevator Lift: | False |
| Sewers: | Sewer |
$
%
Years
This calculator is for demonstration purposes only. Always consult a professional
financial advisor before making personal financial decisions.
| Although the information displayed is believed to be accurate, no warranties or representations are made of any kind. |
| TRINITYSTONE REALTY INC. |
|
|

HANIF ARKIAN
Broker
Dir:
416-871-6060
Bus:
416-798-7777
Fax:
905-660-5393
| Virtual Tour | Book Showing | Email a Friend |
Jump To:
At a Glance:
| Type: | Freehold - Att/Row/Townhouse |
| Area: | Ottawa |
| Municipality: | Orleans - Cumberland and Area |
| Neighbourhood: | 1106 - Fallingbrook/Gardenway South |
| Style: | 2-Storey |
| Approximate Age: | 31-50 |
| Tax: | $3,282 |
| Beds: | 3 |
| Baths: | 3 |
| Fireplace: | Y |
| Pool: | None |
Locatin Map:
Payment Calculator:

