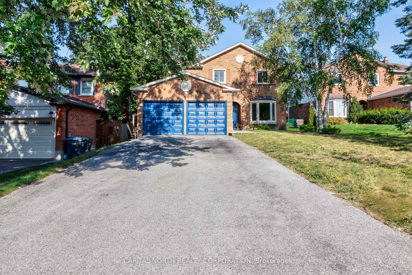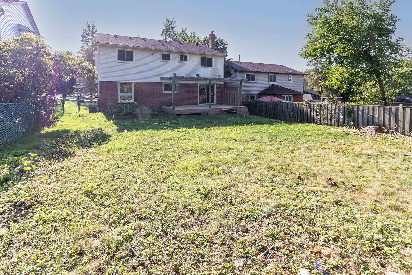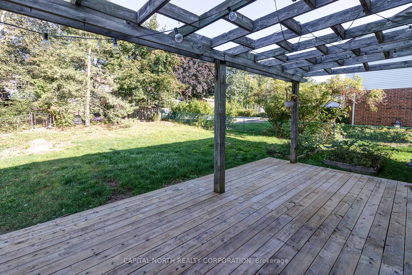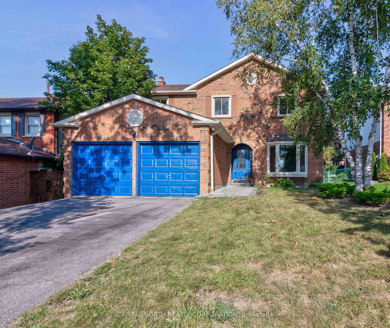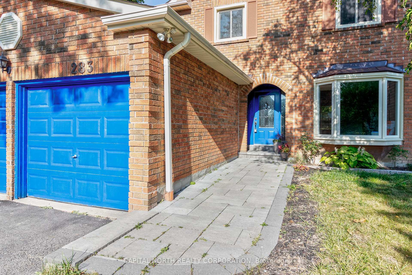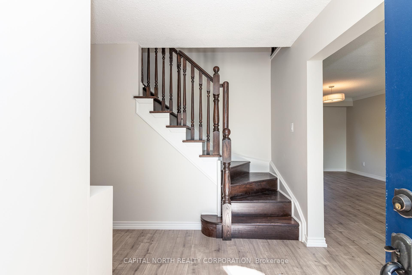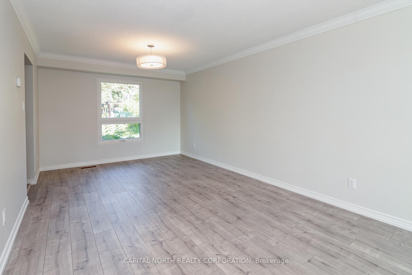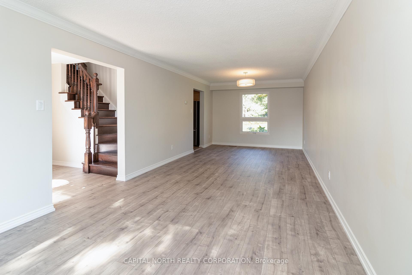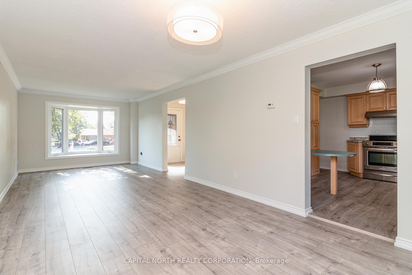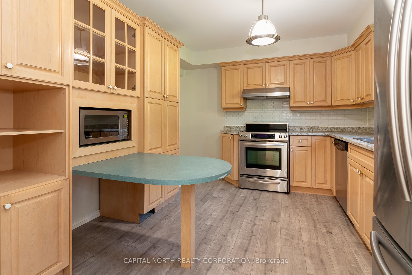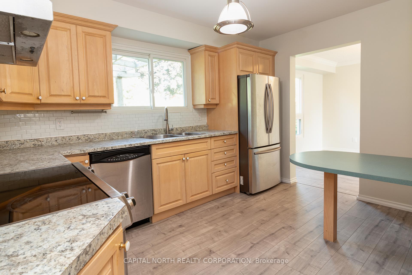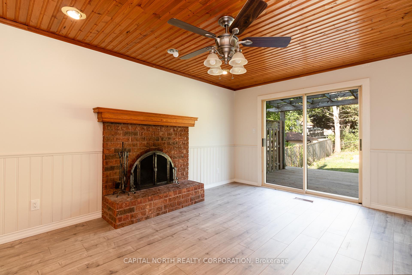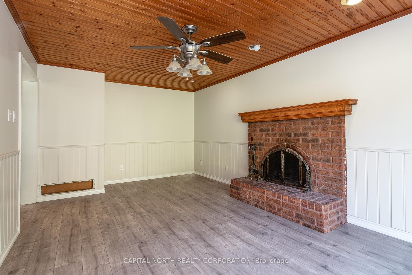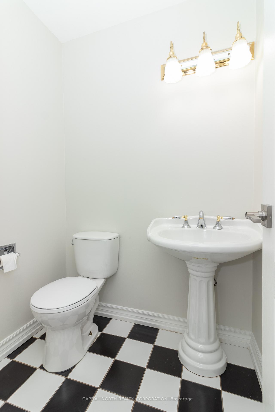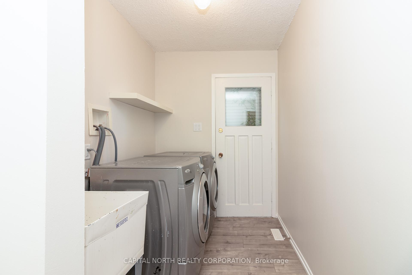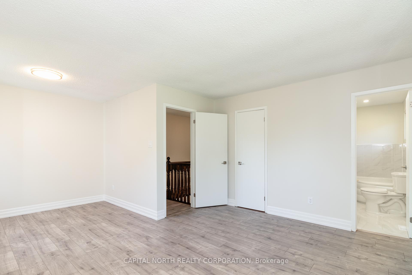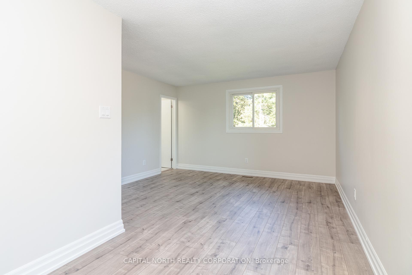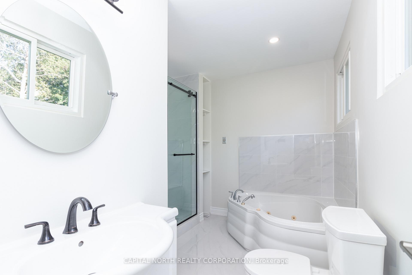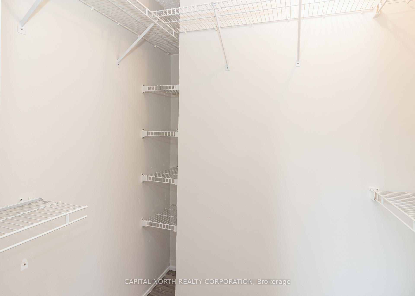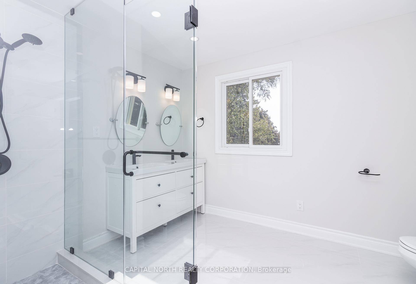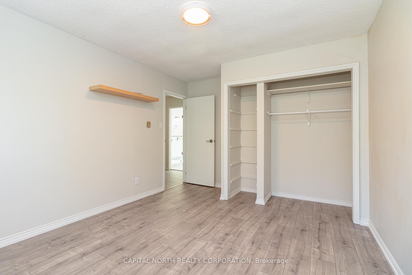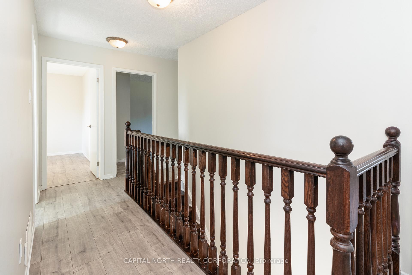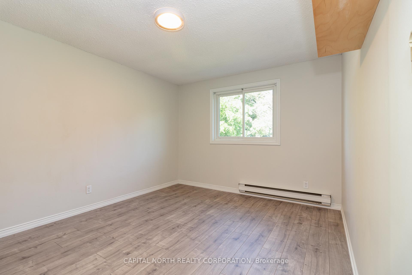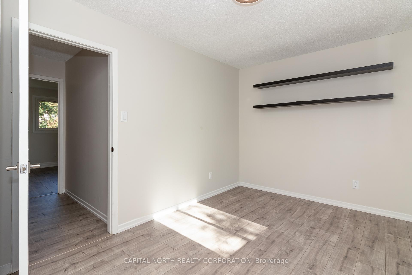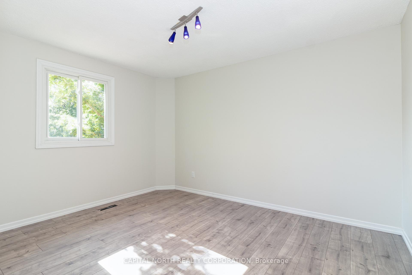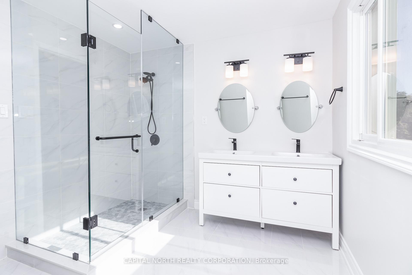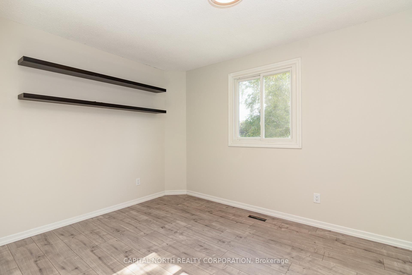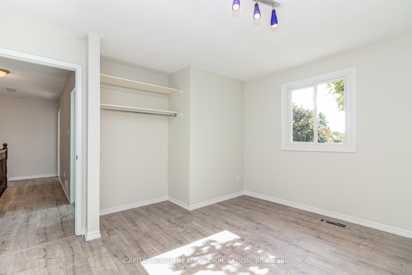$3,800
Available - For Rent
Listing ID: W12010743
283 Crestwood Road , Caledon, L7E 3V2, Peel
| Welcome To 283 Crestwood Rd! Locatde In Bolton's Prestigious North Hill, This Tastefully Updated Detached Home Sits On A Generous Size 50FT X 150FT Lot On A Quiet Crescent-Like Street. It Boasts Good Size Principal Rooms, S/S Kitchen Appliances, A Brick Fireplace, A W/O Wood Deck, Four Bedrooms On The Second Level, Three Renovated Washroom, An Unfinished Basement Perfect For Storage And Much More! Located In Close Proximity To Highway 427, Humber River, Albion Bolton Community Centre, Downtown Bolton, Numerous Shops, Parks, Schools, And Much More. |
| Price | $3,800 |
| Taxes: | $0.00 |
| Occupancy by: | Tenant |
| Address: | 283 Crestwood Road , Caledon, L7E 3V2, Peel |
| Acreage: | < .50 |
| Directions/Cross Streets: | King St E/East of Queen St S |
| Rooms: | 8 |
| Bedrooms: | 4 |
| Bedrooms +: | 0 |
| Family Room: | T |
| Basement: | Unfinished |
| Furnished: | Unfu |
| Level/Floor | Room | Length(ft) | Width(ft) | Descriptions | |
| Room 1 | Main | Living Ro | 13.74 | 11.09 | Laminate, Crown Moulding, Bay Window |
| Room 2 | Main | Dining Ro | 13.78 | 11.09 | Laminate, Crown Moulding, Large Window |
| Room 3 | Main | Kitchen | 12.5 | 10.73 | Ceramic Floor, Stainless Steel Appl, Breakfast Area |
| Room 4 | Main | Family Ro | 17.65 | 10.89 | Laminate, Pantry, Breakfast Area |
| Room 5 | Second | Bedroom 4 | 12.86 | 11.25 | Laminate, Closet, Window |
| Room 6 | Second | Bedroom 3 | 13.84 | 9.32 | Laminate, Closet, Window |
| Room 7 | Second | Bedroom 2 | 12.04 | 10.89 | Laminate, Closet, Window |
| Room 8 | Second | Primary B | 18.17 | 13.58 | Laminate, Walk-In Closet(s), 4 Pc Ensuite |
| Washroom Type | No. of Pieces | Level |
| Washroom Type 1 | 2 | Main |
| Washroom Type 2 | 4 | Second |
| Washroom Type 3 | 0 | |
| Washroom Type 4 | 0 | |
| Washroom Type 5 | 0 |
| Total Area: | 0.00 |
| Approximatly Age: | 31-50 |
| Property Type: | Detached |
| Style: | 2-Storey |
| Exterior: | Brick, Vinyl Siding |
| Garage Type: | Attached |
| (Parking/)Drive: | Private |
| Drive Parking Spaces: | 4 |
| Park #1 | |
| Parking Type: | Private |
| Park #2 | |
| Parking Type: | Private |
| Pool: | None |
| Laundry Access: | Laundry Room, |
| Approximatly Age: | 31-50 |
| Approximatly Square Footage: | 2000-2500 |
| CAC Included: | Y |
| Water Included: | N |
| Cabel TV Included: | N |
| Common Elements Included: | N |
| Heat Included: | N |
| Parking Included: | Y |
| Condo Tax Included: | N |
| Building Insurance Included: | N |
| Fireplace/Stove: | Y |
| Heat Type: | Forced Air |
| Central Air Conditioning: | Central Air |
| Central Vac: | N |
| Laundry Level: | Syste |
| Ensuite Laundry: | F |
| Elevator Lift: | False |
| Sewers: | Sewer |
| Utilities-Cable: | A |
| Utilities-Hydro: | A |
| Although the information displayed is believed to be accurate, no warranties or representations are made of any kind. |
| CAPITAL NORTH REALTY CORPORATION |
|
|

HANIF ARKIAN
Broker
Dir:
416-871-6060
Bus:
416-798-7777
Fax:
905-660-5393
| Book Showing | Email a Friend |
Jump To:
At a Glance:
| Type: | Freehold - Detached |
| Area: | Peel |
| Municipality: | Caledon |
| Neighbourhood: | Bolton North |
| Style: | 2-Storey |
| Approximate Age: | 31-50 |
| Beds: | 4 |
| Baths: | 3 |
| Fireplace: | Y |
| Pool: | None |
Locatin Map:

