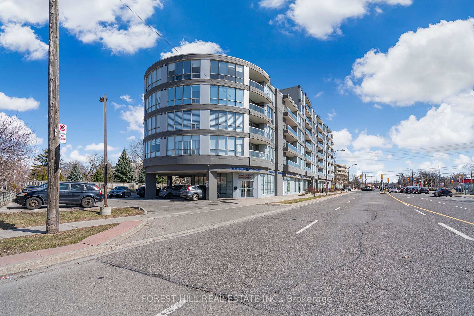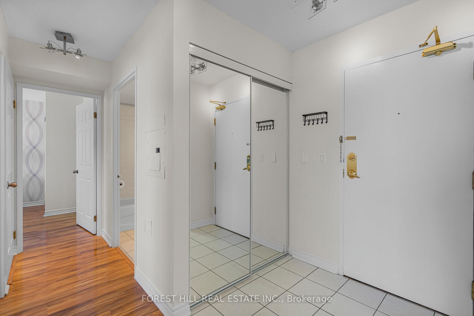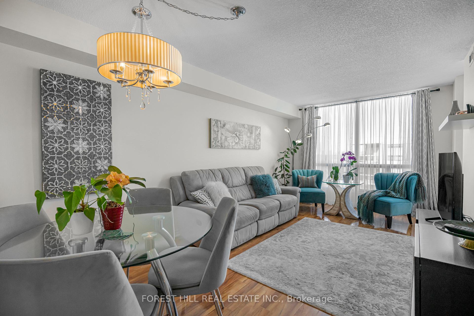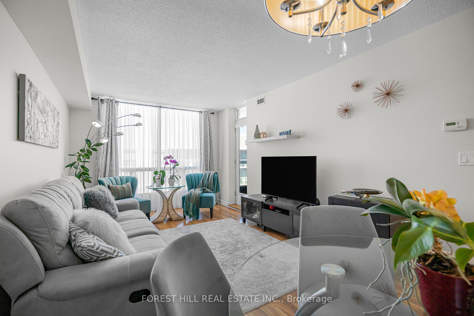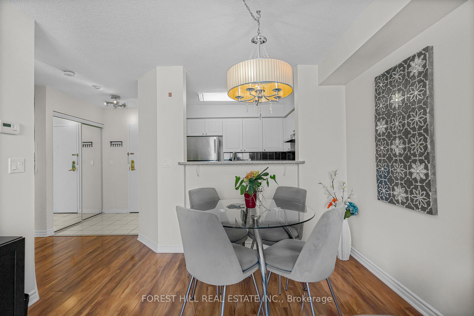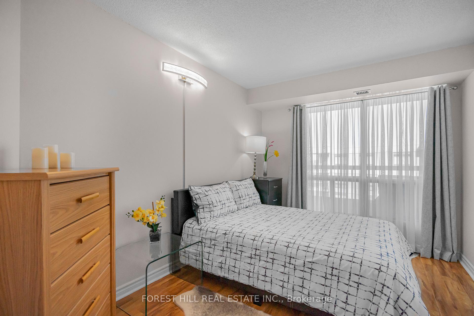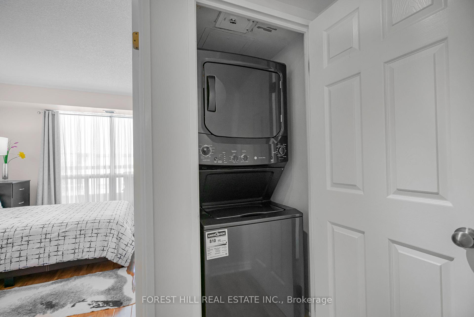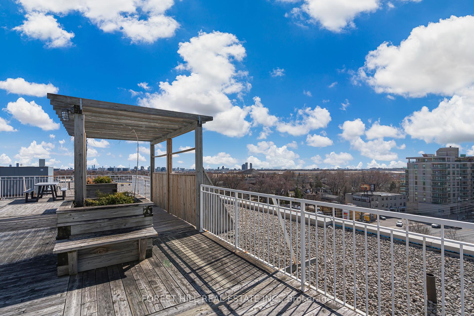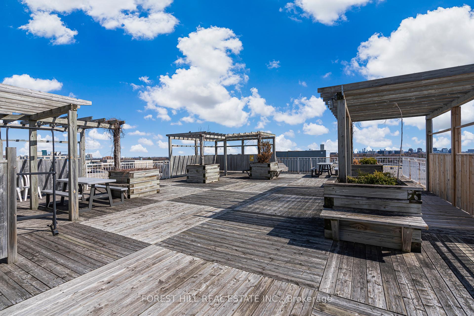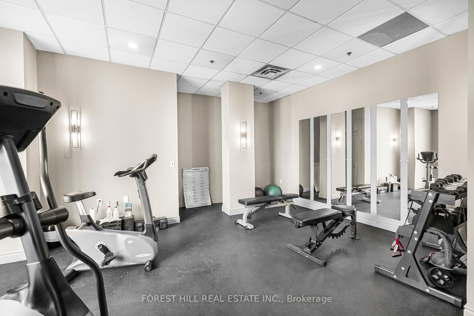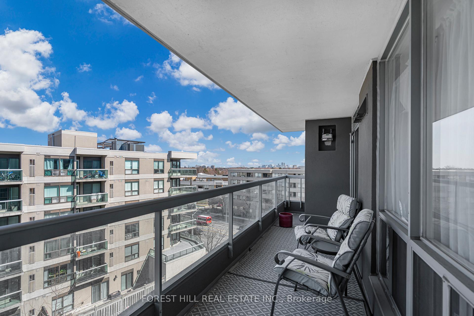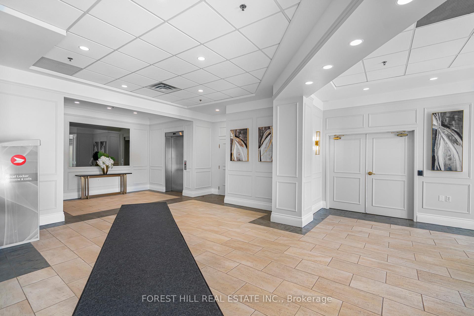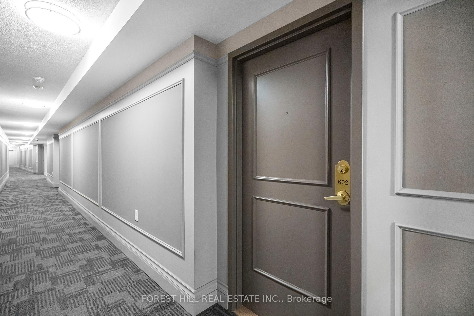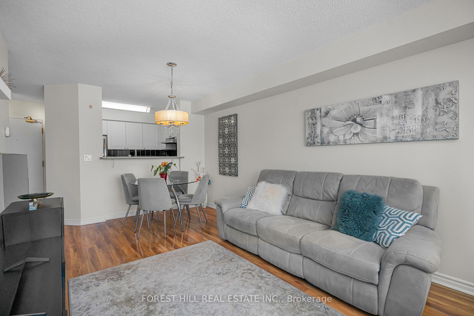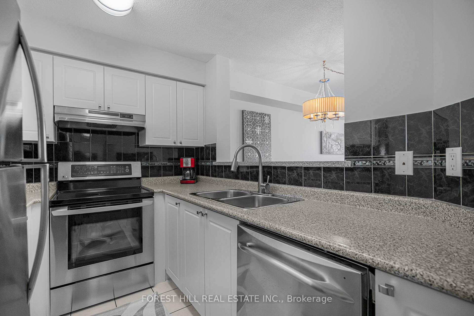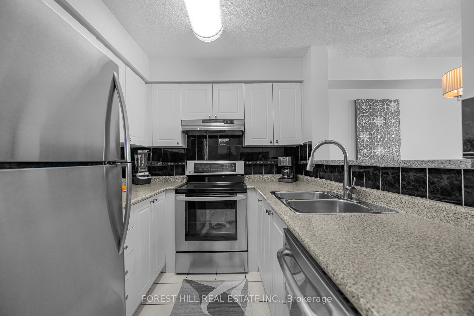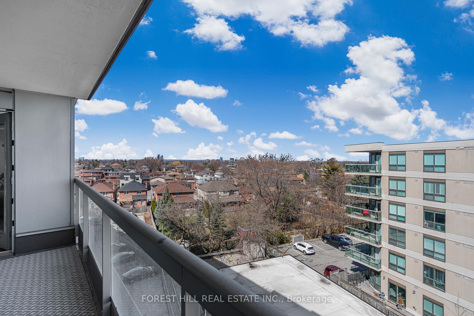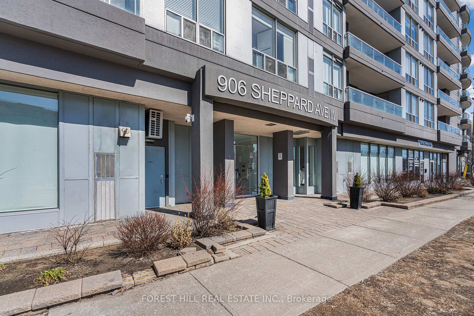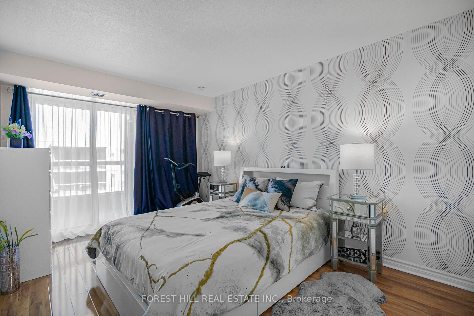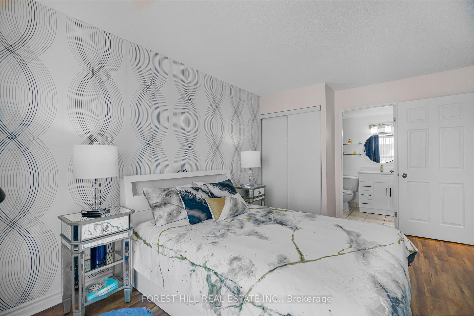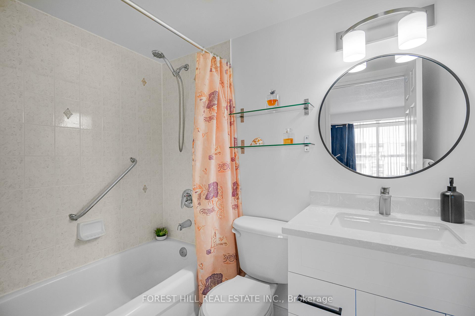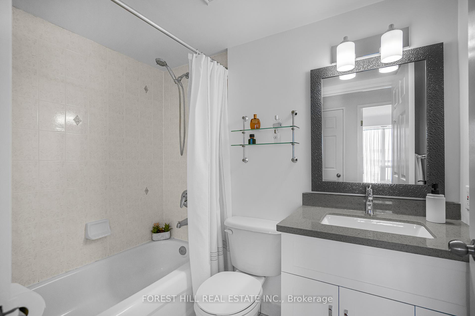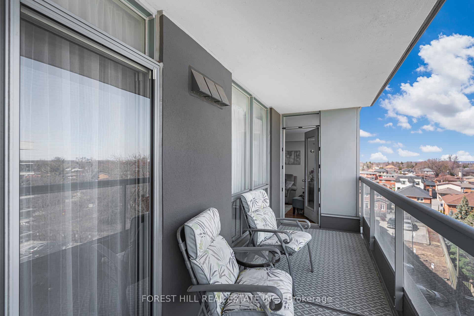$639,000
Available - For Sale
Listing ID: C12059772
906 Sheppard Aven West , Toronto, M3H 2T5, Toronto
| Fantastic opportunity, not to be missed! Very affordable, spacious unit (793 sq ft), in excellent condition and in a very convenient location, just steps to Sheppard West subway station, within a short drive to Allen Rd, 401, Yorkdale Shopping Center, Costco, grocery shops and many other amenities. Bright and cozy, on a higher floor, with 2 bedrooms, two 4 pcs bathrooms and a large, open balcony, facing the quiet east side of building. Primary bedroom has a 4 pcs en-suite bath and his & hers closets. One underground parking spot and one locker (on the same level with the unit), are included in price. Heating/cooling unit has been replaced in 2020, washer & dryer replaced in 2023, both bathrooms remodeled in 2023 (quartz vanities). Whole apartment was painted in 2023. Very clean and well maintained, ready to move in and enjoy! |
| Price | $639,000 |
| Taxes: | $2195.94 |
| Occupancy by: | Owner |
| Address: | 906 Sheppard Aven West , Toronto, M3H 2T5, Toronto |
| Postal Code: | M3H 2T5 |
| Province/State: | Toronto |
| Directions/Cross Streets: | SHEPPARD AVE W / WILSON HEIGHTS BLVD |
| Level/Floor | Room | Length(ft) | Width(ft) | Descriptions | |
| Room 1 | Flat | Living Ro | 19.29 | 10.23 | Laminate, Combined w/Dining, W/O To Balcony |
| Room 2 | Flat | Dining Ro | 19.29 | 10.23 | Laminate, Combined w/Living, Open Concept |
| Room 3 | Flat | Kitchen | 9.35 | 7.15 | Ceramic Floor, Stainless Steel Appl, Breakfast Bar |
| Room 4 | Flat | Primary B | 16.01 | 10 | Laminate, 4 Pc Ensuite, W/O To Balcony |
| Room 5 | Flat | Bedroom 2 | 12.5 | 8.99 | Laminate, Large Window, Closet |
| Washroom Type | No. of Pieces | Level |
| Washroom Type 1 | 4 | Flat |
| Washroom Type 2 | 0 | |
| Washroom Type 3 | 0 | |
| Washroom Type 4 | 0 | |
| Washroom Type 5 | 0 |
| Total Area: | 0.00 |
| Washrooms: | 2 |
| Heat Type: | Forced Air |
| Central Air Conditioning: | Central Air |
| Elevator Lift: | True |
$
%
Years
This calculator is for demonstration purposes only. Always consult a professional
financial advisor before making personal financial decisions.
| Although the information displayed is believed to be accurate, no warranties or representations are made of any kind. |
| FOREST HILL REAL ESTATE INC. |
|
|

HANIF ARKIAN
Broker
Dir:
416-871-6060
Bus:
416-798-7777
Fax:
905-660-5393
| Virtual Tour | Book Showing | Email a Friend |
Jump To:
At a Glance:
| Type: | Com - Condo Apartment |
| Area: | Toronto |
| Municipality: | Toronto C06 |
| Neighbourhood: | Bathurst Manor |
| Style: | Apartment |
| Tax: | $2,195.94 |
| Maintenance Fee: | $652.43 |
| Beds: | 2 |
| Baths: | 2 |
| Fireplace: | N |
Locatin Map:
Payment Calculator:

