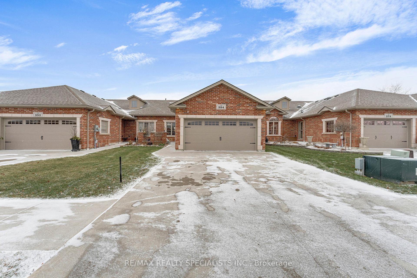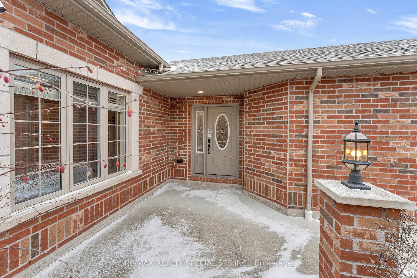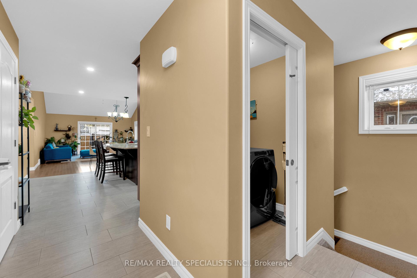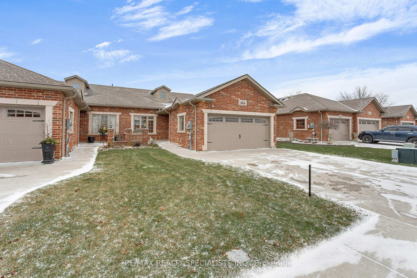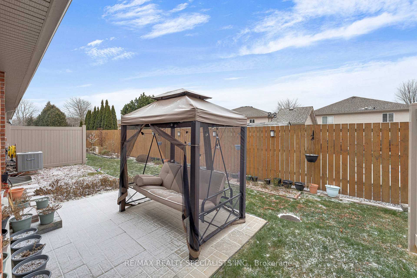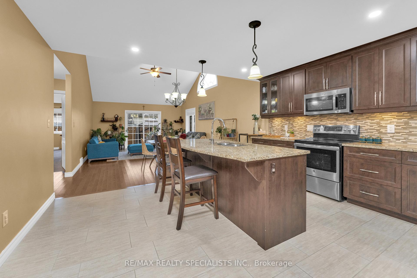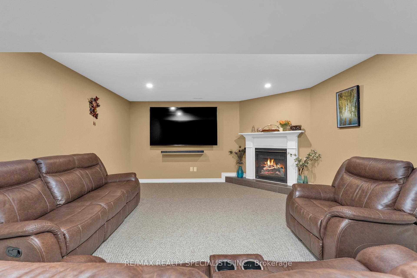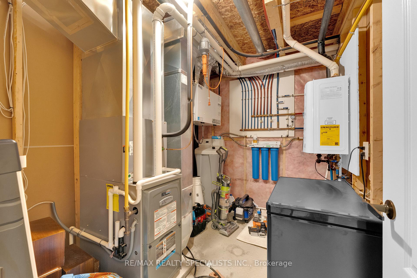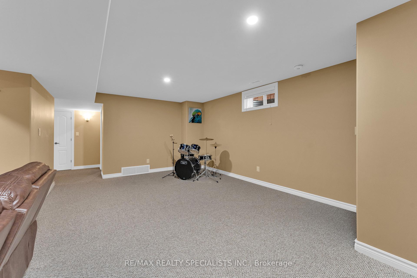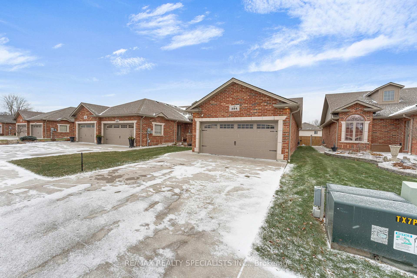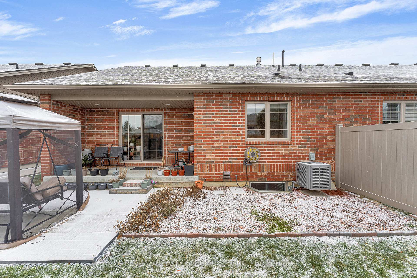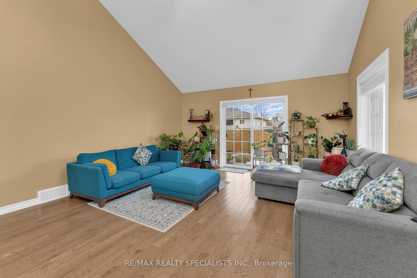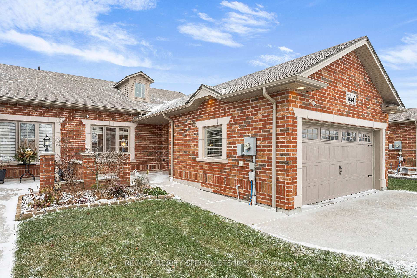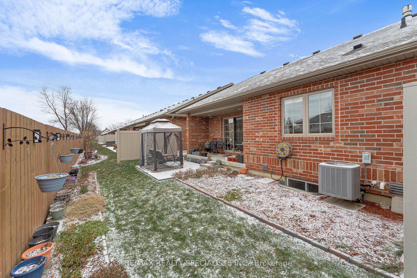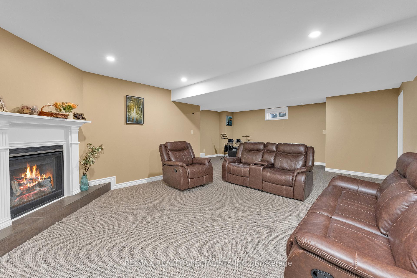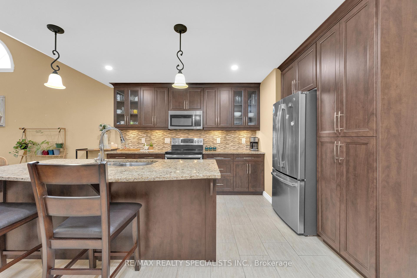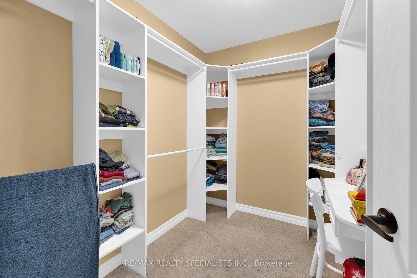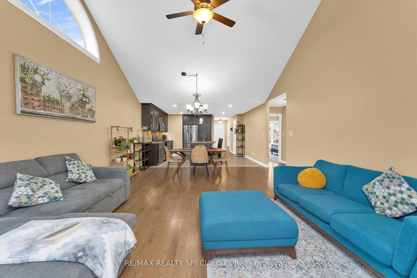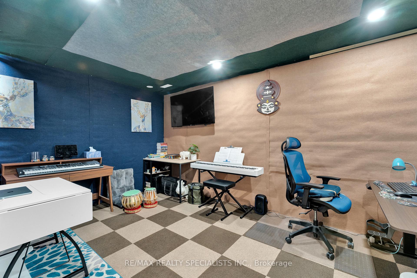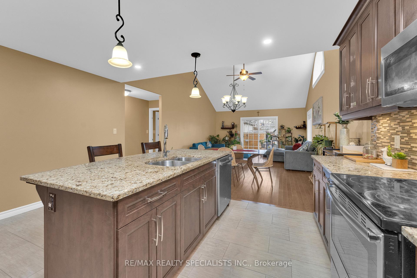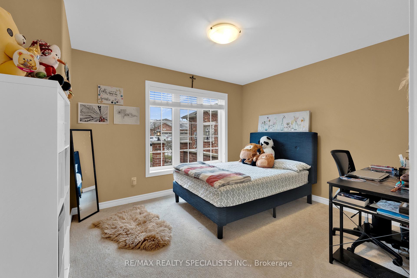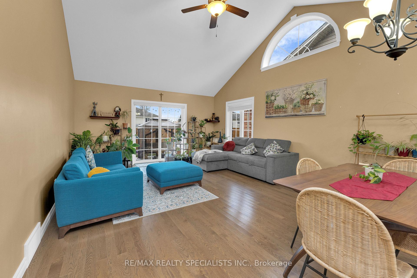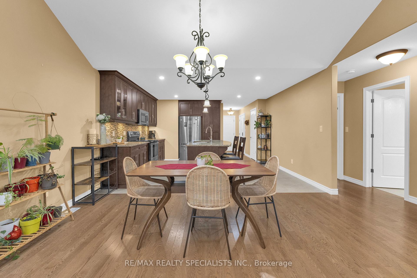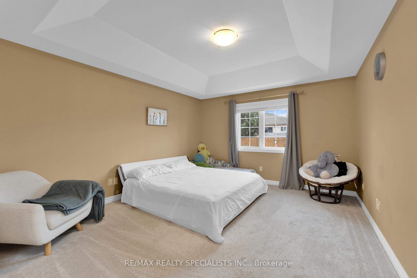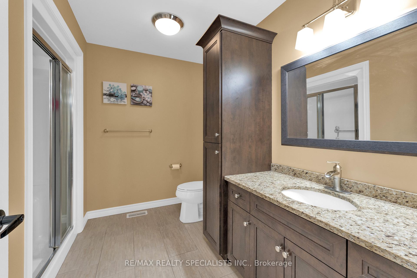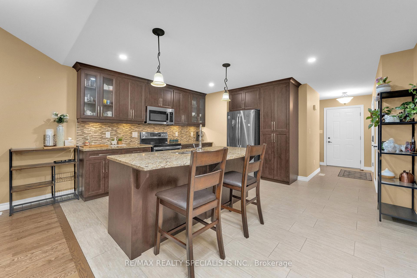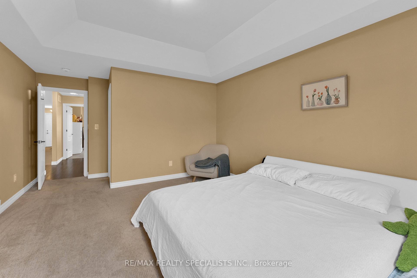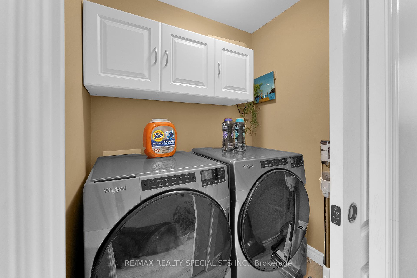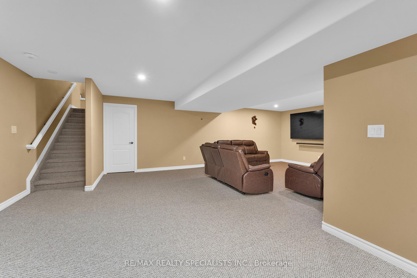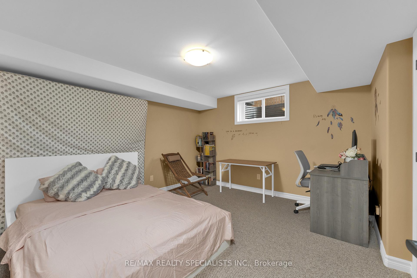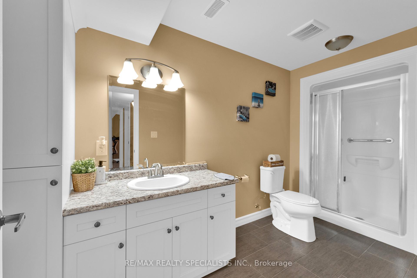$699,777
Available - For Sale
Listing ID: X12059986
384 Boismier Aven , LaSalle, N9J 0B8, Essex
| Stunning End-Unit Townhome in Strawberry Gardens!Welcome to this beautifully maintained end-unit townhome in the peaceful Strawberry Gardens community. This home offers approximately 1,350 sq. ft. on the main floor and an additional 1,300 sq. ft. in the finished basement, providing plenty of space for comfortable living.The main floor features an open-concept living and dining area with cathedral ceilings and access to a private backyard porch. The modern kitchen is equipped with granite countertops,stainless steel appliances, and ample cabinet space.The primary bedroom is spacious and includes a walk-in closet. A second large bedroom, a full bath, and main-floor laundry add to the homes convenience.The finished basement extends the living space with a cozy family room featuring a gas fireplace. It also includes a third spacious bedroom, a 3-piece bath, and plenty of storage.The den area offers flexibility and can be used as a home office or guest room.This home also comes with a double garage and a concrete driveway for ample parking. The$100/month community fee covers grass maintenance, roof and fence upkeep, and snow removal,ensuring a low-maintenance lifestyle.Located just minutes from Hwy 401, walking trails, and all essential amenities, this home perfectly balances space, comfort, and convenience. Dont miss out on this incredible opportunity! Schedule your showing today! |
| Price | $699,777 |
| Taxes: | $5941.96 |
| Occupancy by: | Vacant |
| Address: | 384 Boismier Aven , LaSalle, N9J 0B8, Essex |
| Acreage: | < .50 |
| Directions/Cross Streets: | Hwy 18/ Boismier Ave Close to Michigan Ave |
| Rooms: | 5 |
| Rooms +: | 5 |
| Bedrooms: | 2 |
| Bedrooms +: | 1 |
| Family Room: | F |
| Basement: | Finished |
| Level/Floor | Room | Length(ft) | Width(ft) | Descriptions | |
| Room 1 | Main | Living Ro | 13.12 | 14.89 | Cathedral Ceiling(s), W/O To Balcony, Ceiling Fan(s) |
| Room 2 | Main | Dining Ro | 9.02 | 14.89 | Cathedral Ceiling(s) |
| Room 3 | Main | Kitchen | 12.4 | 14.89 | Backsplash, Breakfast Bar, Double Sink |
| Room 4 | Main | Primary B | 19.22 | 12.82 | Walk-In Closet(s), Window |
| Room 5 | Main | Bedroom 2 | 13.81 | 11.38 | Closet, Window |
| Room 6 | Lower | Bedroom 3 | 12.99 | 12.66 | Closet, Window |
| Room 7 | Lower | Den | 14.66 | 9.58 | |
| Room 8 | Lower | Recreatio | 24.57 | 21.16 | Fireplace, Window |
| Room 9 | Lower | Utility R | 10.73 | 7.31 | |
| Room 10 | Main | Laundry | |||
| Room 11 | Main | Bathroom | 9.18 | 5.9 | 3 Pc Bath |
| Room 12 | Lower | Bathroom | 5.48 | 4.23 | 3 Pc Bath |
| Washroom Type | No. of Pieces | Level |
| Washroom Type 1 | 3 | Main |
| Washroom Type 2 | 3 | Lower |
| Washroom Type 3 | 0 | |
| Washroom Type 4 | 0 | |
| Washroom Type 5 | 0 |
| Total Area: | 0.00 |
| Approximatly Age: | 6-15 |
| Property Type: | Att/Row/Townhouse |
| Style: | Bungalow |
| Exterior: | Brick |
| Garage Type: | Attached |
| (Parking/)Drive: | Private Do |
| Drive Parking Spaces: | 2 |
| Park #1 | |
| Parking Type: | Private Do |
| Park #2 | |
| Parking Type: | Private Do |
| Pool: | None |
| Approximatly Age: | 6-15 |
| Approximatly Square Footage: | 1100-1500 |
| Property Features: | Park, Public Transit |
| CAC Included: | N |
| Water Included: | N |
| Cabel TV Included: | N |
| Common Elements Included: | N |
| Heat Included: | N |
| Parking Included: | N |
| Condo Tax Included: | N |
| Building Insurance Included: | N |
| Fireplace/Stove: | Y |
| Heat Type: | Forced Air |
| Central Air Conditioning: | Central Air |
| Central Vac: | N |
| Laundry Level: | Syste |
| Ensuite Laundry: | F |
| Sewers: | Sewer |
$
%
Years
This calculator is for demonstration purposes only. Always consult a professional
financial advisor before making personal financial decisions.
| Although the information displayed is believed to be accurate, no warranties or representations are made of any kind. |
| RE/MAX REALTY SPECIALISTS INC. |
|
|

HANIF ARKIAN
Broker
Dir:
416-871-6060
Bus:
416-798-7777
Fax:
905-660-5393
| Book Showing | Email a Friend |
Jump To:
At a Glance:
| Type: | Freehold - Att/Row/Townhouse |
| Area: | Essex |
| Municipality: | LaSalle |
| Neighbourhood: | LaSalle |
| Style: | Bungalow |
| Approximate Age: | 6-15 |
| Tax: | $5,941.96 |
| Beds: | 2+1 |
| Baths: | 2 |
| Fireplace: | Y |
| Pool: | None |
Locatin Map:
Payment Calculator:

