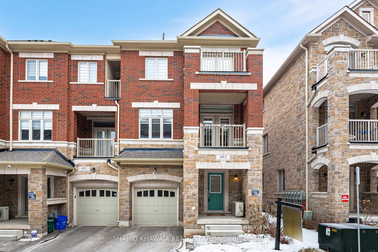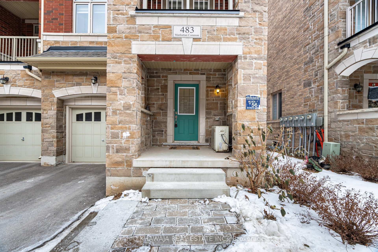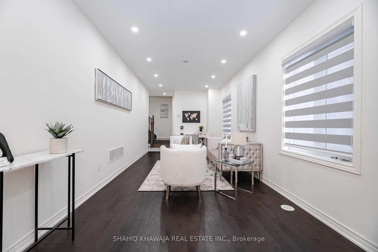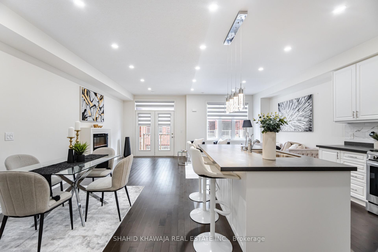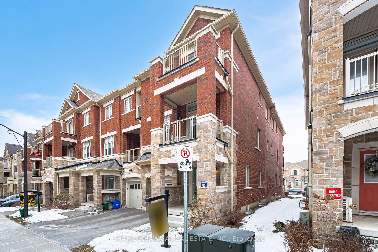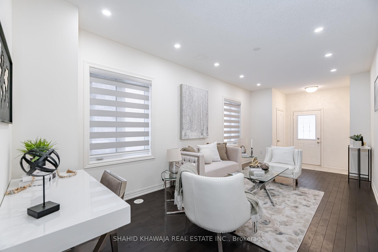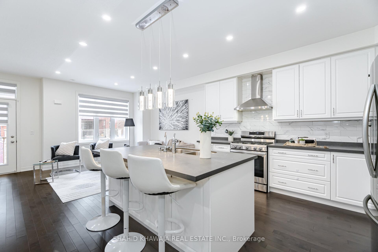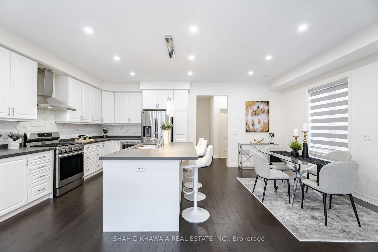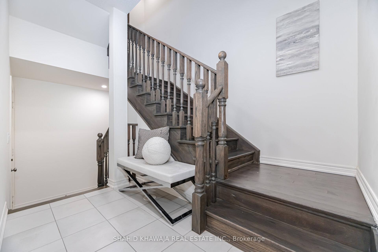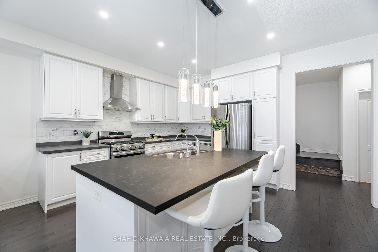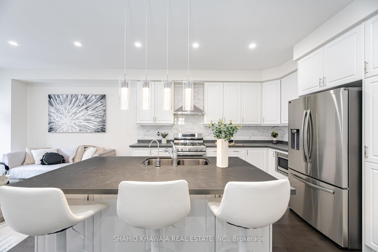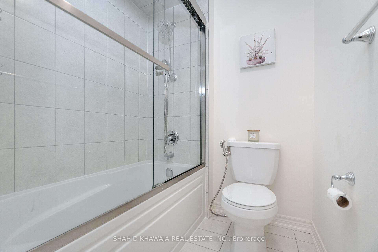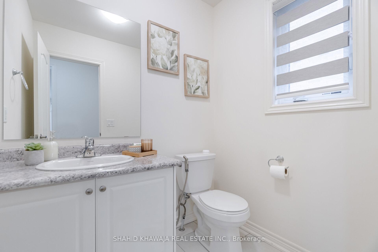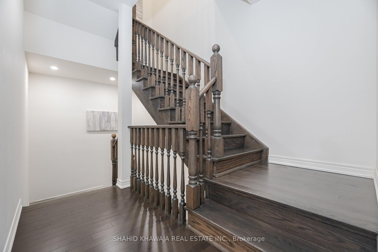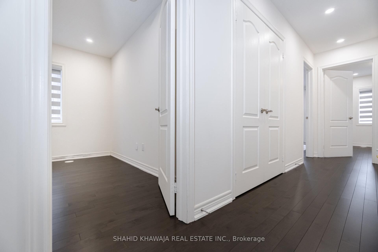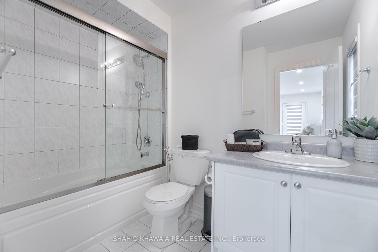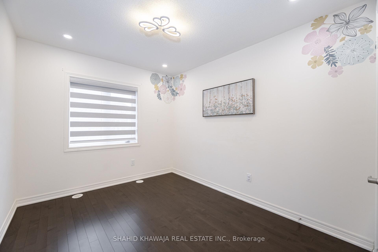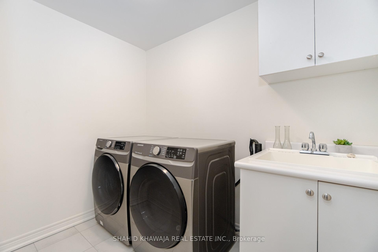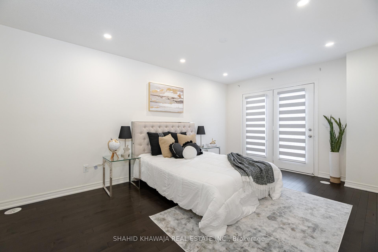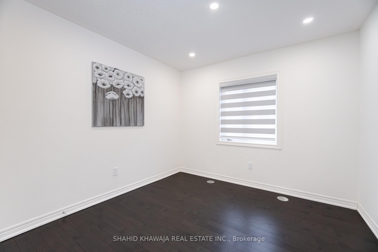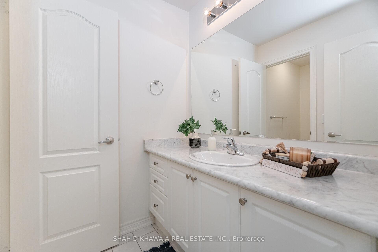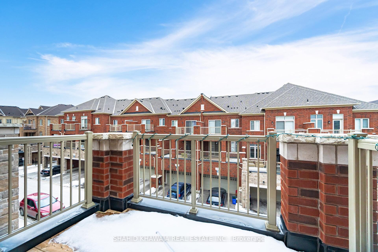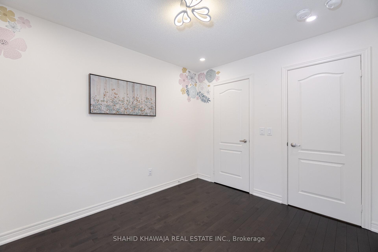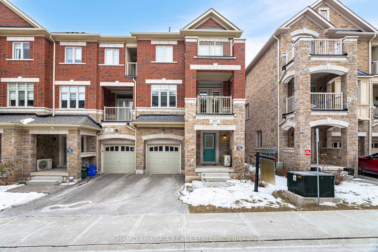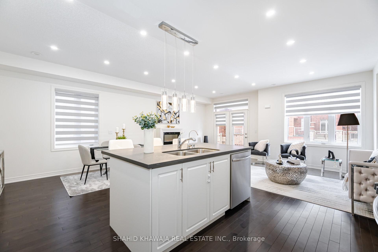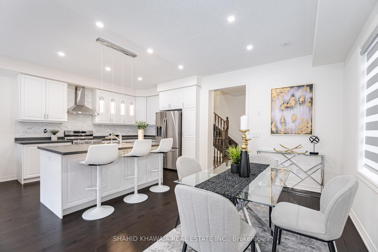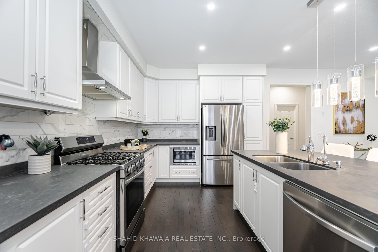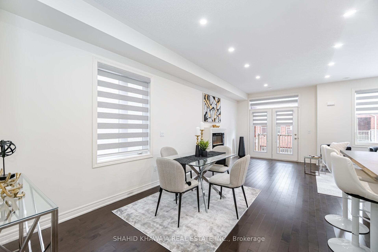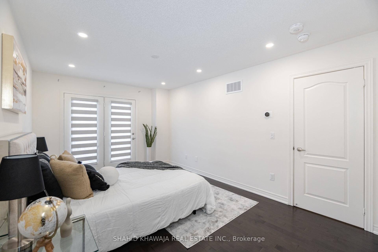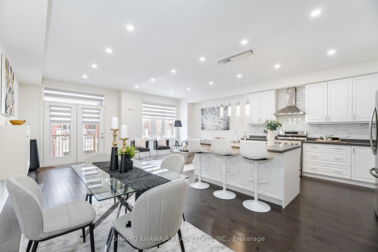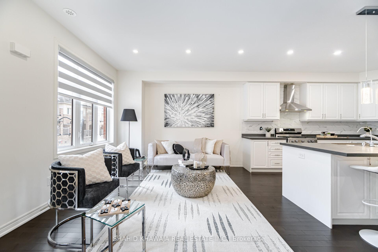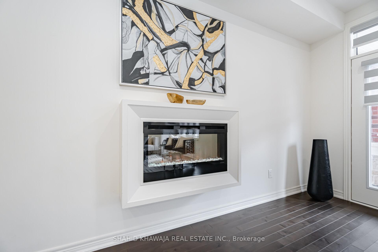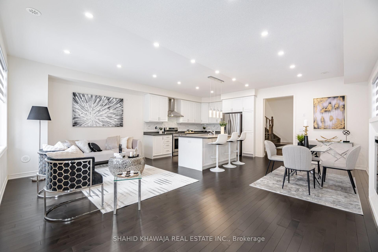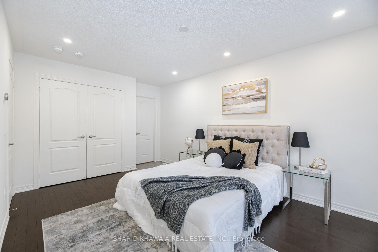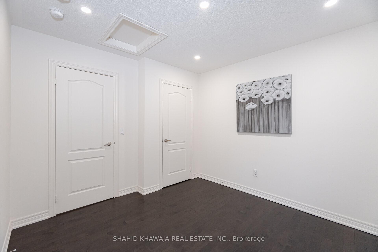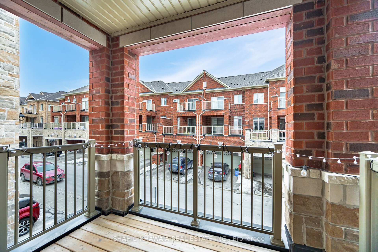$999,900
Available - For Sale
Listing ID: W12059995
483 Manhattan Common N/A , Oakville, L6H 3P6, Halton
| ** View Virtual Tour ** Welcome To This Remarkable Townhome Located In Exquisite Rural Oakville. An Executive End Unit Townhouse, With Approximately 2,000 Sq. Ft. Of Living Space, Boasting 3+1 Bedrooms And 3 Washrooms. With Hardwood Floors, Potlights, Upgraded Light Fixtures Throughout!! This Home Has An HRV System; Cold Room in Basement; EV Charger Socket Installed; Electric Fire Place; Quartz Countertops; Backsplash; Pot Lights And Upgraded Light Fixtures; Wrought Iron Pickets; Beautiful Window Coverings. Open Concept Main Level Floor Plan With Private Balcony; Ground Floor Den/Office And Laundry; Other Features Include 9' Ceilings On Ground And Main Floor. The Main Floor Offers Space To Design A Home Office Or Sitting Area For Guests, With Beautiful Pot Lights, Hardwood Floors And Large Windows. It Also Has Direct Access To The Garage. The Second Floor Has An Open Concept Layout, With The Chef's Kitchen, Breakfast Area, And Living Room With W/O To A Private Balcony. The Beautiful Upgraded Kitchen Boasts S/S Appliances, A Custom Chandelier, Upgraded & Extended Cabinets With Pantry Space, Beautiful Black Quartz Countertops, With An Island For Extended Prep & Hosting Space. The Living Area Has An Electric Fireplace, Large Windows, And A Walkout To The Covered Balcony. 3 Spacious Bedrooms Upstairs, Each With Potlights And Large Windows And Their Own Closet Space. The Primary Bedroom Features A B/I Closet, 3 Piece Ensuite And A Walk Out To The Private Balcony. 2 Additional Bedrooms Share A 3 Piece Bathroom. Upstairs Laundry Room Included. Don't Miss Your Chance To Call This Home Yours!! **EXTRAS** Close To All Major Highways (407/403/QEW/401); Minutes From Oakville's Uptown Core, Ridgeway Plaza, Oakville Transit At Door Step + A Quick Commute To Toronto Via QEW! |
| Price | $999,900 |
| Taxes: | $4806.74 |
| Occupancy by: | Owner |
| Address: | 483 Manhattan Common N/A , Oakville, L6H 3P6, Halton |
| Directions/Cross Streets: | Dundas St E / Eighth Line |
| Rooms: | 7 |
| Rooms +: | 1 |
| Bedrooms: | 3 |
| Bedrooms +: | 1 |
| Family Room: | T |
| Basement: | Full, Unfinished |
| Level/Floor | Room | Length(ft) | Width(ft) | Descriptions | |
| Room 1 | Second | Family Ro | 20.07 | 12.1 | Large Window, Electric Fireplace, W/O To Balcony |
| Room 2 | Second | Kitchen | 12.37 | 10.17 | Stainless Steel Appl, Pot Lights, Centre Island |
| Room 3 | Second | Breakfast | 10.99 | 9.09 | Open Concept, Large Window, Pot Lights |
| Room 4 | Main | Den | 19.09 | 9.58 | Large Window, Pot Lights, Hardwood Floor |
| Room 5 | Third | Primary B | 15.09 | 10.89 | Pot Lights, W/O To Balcony, 3 Pc Ensuite |
| Room 6 | Third | Bedroom 2 | 10.1 | 8.86 | Pot Lights, Large Window, Hardwood Floor |
| Room 7 | Third | Bedroom 3 | 9.84 | 9.09 | Hardwood Floor, Large Window, Pot Lights |
| Washroom Type | No. of Pieces | Level |
| Washroom Type 1 | 2 | Main |
| Washroom Type 2 | 3 | Second |
| Washroom Type 3 | 3 | Second |
| Washroom Type 4 | 0 | |
| Washroom Type 5 | 0 |
| Total Area: | 0.00 |
| Property Type: | Att/Row/Townhouse |
| Style: | 3-Storey |
| Exterior: | Brick |
| Garage Type: | Attached |
| (Parking/)Drive: | Available |
| Drive Parking Spaces: | 1 |
| Park #1 | |
| Parking Type: | Available |
| Park #2 | |
| Parking Type: | Available |
| Pool: | None |
| Approximatly Square Footage: | 1500-2000 |
| CAC Included: | N |
| Water Included: | N |
| Cabel TV Included: | N |
| Common Elements Included: | N |
| Heat Included: | N |
| Parking Included: | N |
| Condo Tax Included: | N |
| Building Insurance Included: | N |
| Fireplace/Stove: | Y |
| Heat Type: | Forced Air |
| Central Air Conditioning: | Central Air |
| Central Vac: | N |
| Laundry Level: | Syste |
| Ensuite Laundry: | F |
| Sewers: | Sewer |
$
%
Years
This calculator is for demonstration purposes only. Always consult a professional
financial advisor before making personal financial decisions.
| Although the information displayed is believed to be accurate, no warranties or representations are made of any kind. |
| SHAHID KHAWAJA REAL ESTATE INC. |
|
|

HANIF ARKIAN
Broker
Dir:
416-871-6060
Bus:
416-798-7777
Fax:
905-660-5393
| Virtual Tour | Book Showing | Email a Friend |
Jump To:
At a Glance:
| Type: | Freehold - Att/Row/Townhouse |
| Area: | Halton |
| Municipality: | Oakville |
| Neighbourhood: | 1010 - JM Joshua Meadows |
| Style: | 3-Storey |
| Tax: | $4,806.74 |
| Beds: | 3+1 |
| Baths: | 3 |
| Fireplace: | Y |
| Pool: | None |
Locatin Map:
Payment Calculator:

