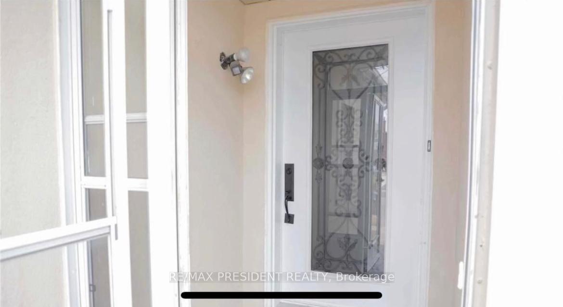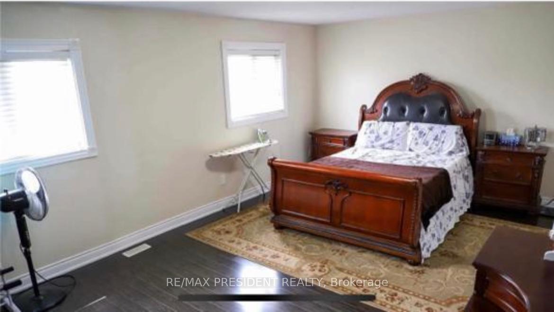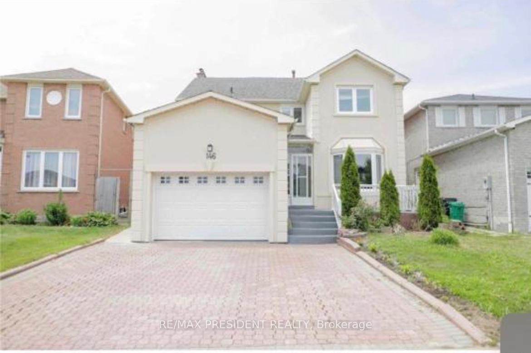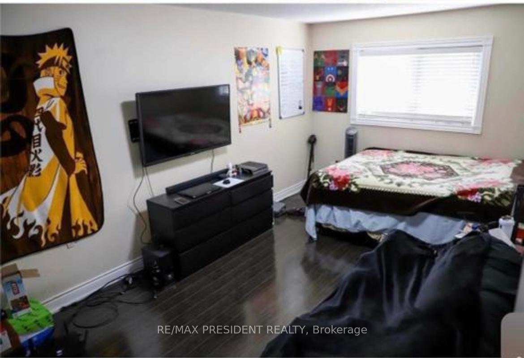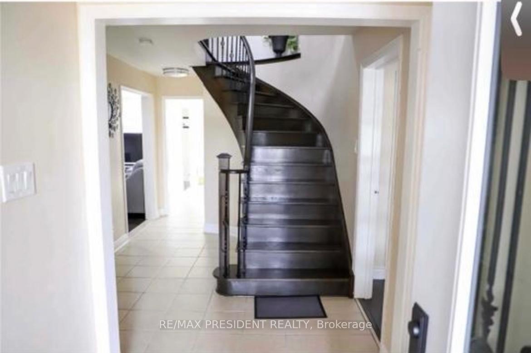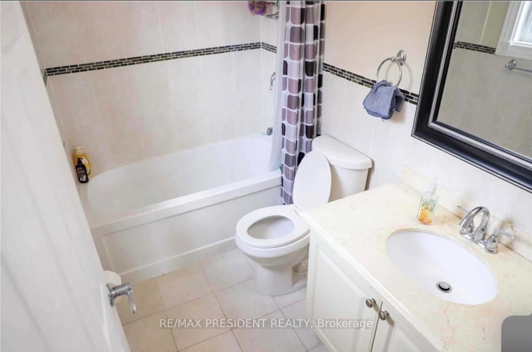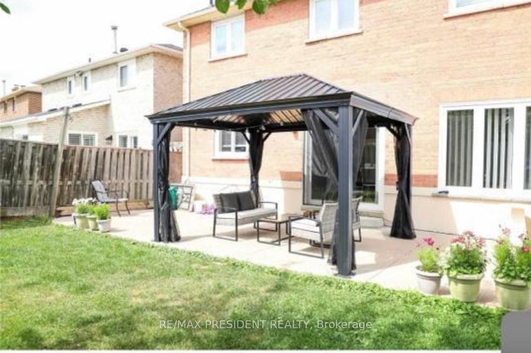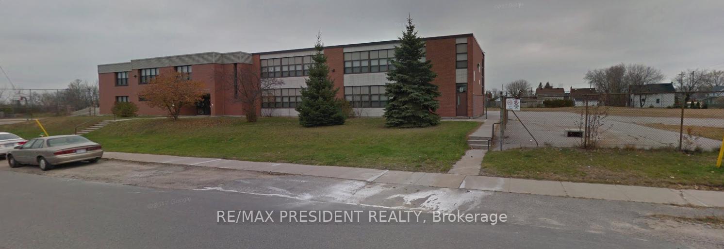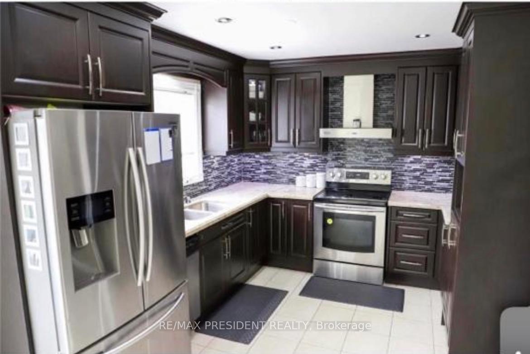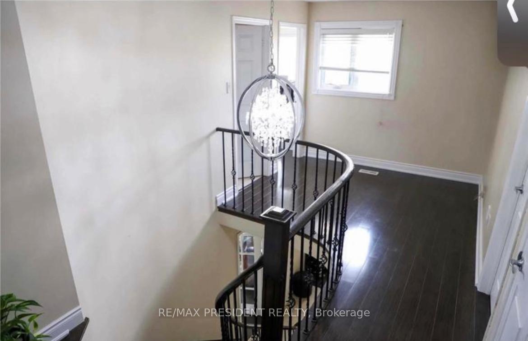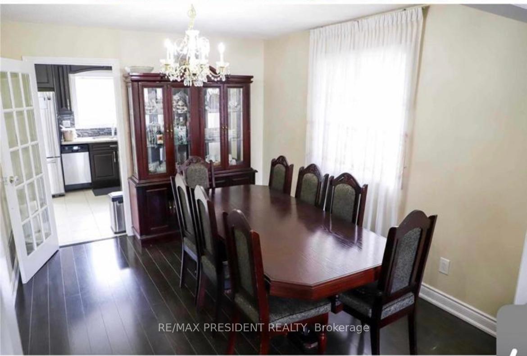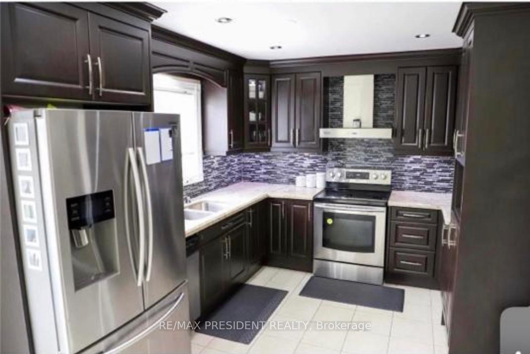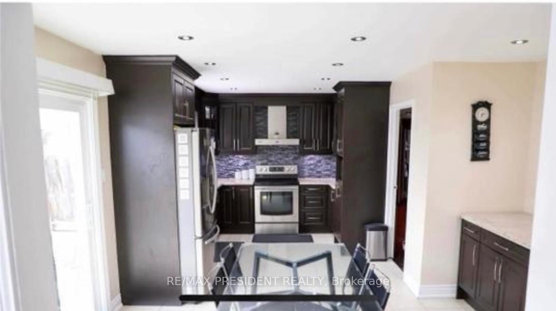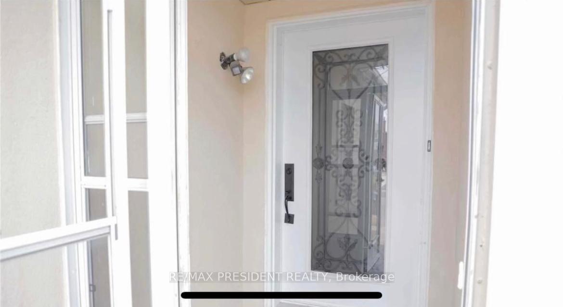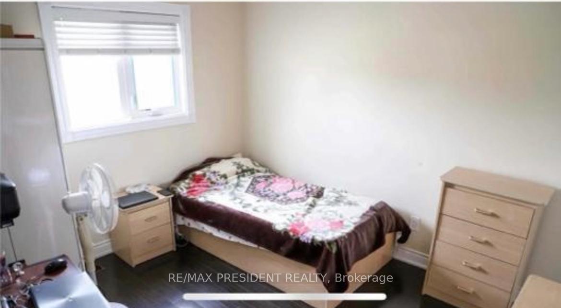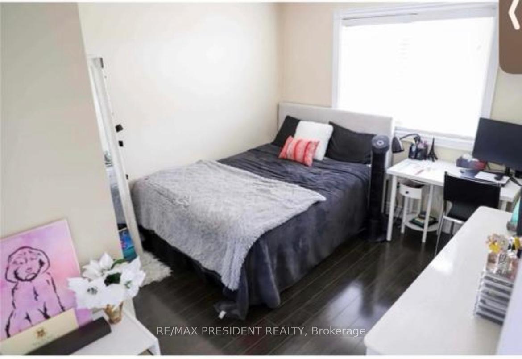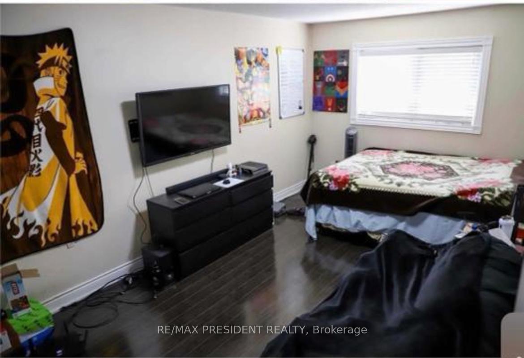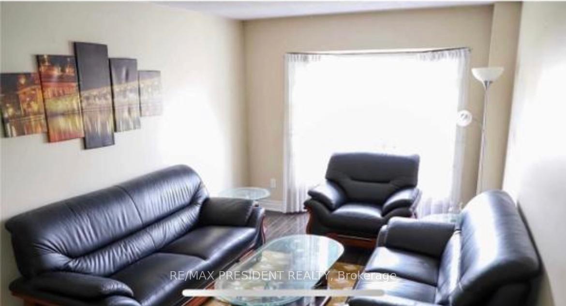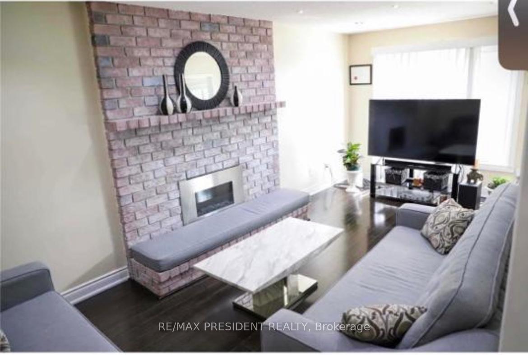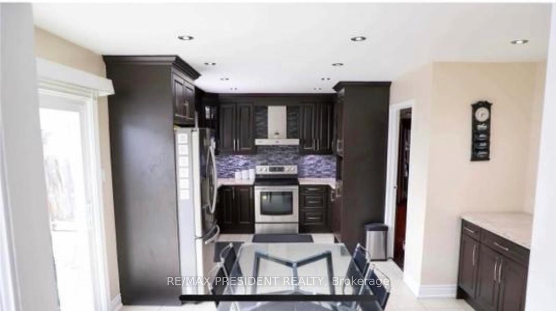$3,600
Available - For Rent
Listing ID: W12059996
146 Havelock Stre , Brampton, L6W 4G3, Peel
| Beautifully Upgraded Four-Bedroom Home In An Amenities-Filled Neighbourhood. Take Advantage Of This Prime Locationjust Steps From Grocery Stores, Fast Food Chains, and more! The Stucco Exterior Gives the House A Polished Look. Upgraded Floors, Kitchen, Stairs, Furnace, Roof, And Pot Lights Throughout the House. Only The Main Floor Tenant Will Pay 70% of the utilities. The basement is rented separately. Car parking is three on one side. |
| Price | $3,600 |
| Taxes: | $0.00 |
| Occupancy by: | Owner+T |
| Address: | 146 Havelock Stre , Brampton, L6W 4G3, Peel |
| Directions/Cross Streets: | Grey Road 1 and Havelock Street |
| Rooms: | 10 |
| Bedrooms: | 4 |
| Bedrooms +: | 0 |
| Family Room: | T |
| Basement: | Finished |
| Furnished: | Unfu |
| Level/Floor | Room | Length(ft) | Width(ft) | Descriptions | |
| Room 1 | Main | Living Ro | 18.7 | 10.14 | Laminate, Bay Window, French Doors |
| Room 2 | Main | Dining Ro | 12.79 | 10.14 | Combined w/Living, French Doors |
| Room 3 | Main | Kitchen | 19.61 | 10.07 | Ceramic Floor, Pot Lights, Backsplash |
| Room 4 | Main | Breakfast | 7.87 | 9.97 | Ceramic Floor, W/O To Yard, Pot Lights |
| Room 5 | Second | Primary B | 19.35 | 12.96 | Laminate, Walk-In Closet(s), 4 Pc Ensuite |
| Room 6 | Second | Bedroom 2 | 17.06 | 10.5 | Laminate, Closet, Window |
| Room 7 | Second | Bedroom 3 | 11.48 | 10.5 | Laminate, Closet, Window |
| Room 8 | Second | Bedroom 4 | 10.14 | 10.17 | Laminate, Closet, Window |
| Room 9 | Main | Laundry | 9.61 | 5.94 | Ceramic Floor, Closet |
| Washroom Type | No. of Pieces | Level |
| Washroom Type 1 | 4 | Upper |
| Washroom Type 2 | 4 | Upper |
| Washroom Type 3 | 2 | Ground |
| Washroom Type 4 | 4 | Basement |
| Washroom Type 5 | 0 |
| Total Area: | 0.00 |
| Property Type: | Detached |
| Style: | 2-Storey |
| Exterior: | Brick |
| Garage Type: | Attached |
| Drive Parking Spaces: | 2 |
| Pool: | None |
| Laundry Access: | Ensuite |
| CAC Included: | N |
| Water Included: | N |
| Cabel TV Included: | N |
| Common Elements Included: | N |
| Heat Included: | N |
| Parking Included: | Y |
| Condo Tax Included: | N |
| Building Insurance Included: | N |
| Fireplace/Stove: | Y |
| Heat Type: | Forced Air |
| Central Air Conditioning: | Central Air |
| Central Vac: | N |
| Laundry Level: | Syste |
| Ensuite Laundry: | F |
| Sewers: | Sewer |
| Although the information displayed is believed to be accurate, no warranties or representations are made of any kind. |
| RE/MAX PRESIDENT REALTY |
|
|

HANIF ARKIAN
Broker
Dir:
416-871-6060
Bus:
416-798-7777
Fax:
905-660-5393
| Book Showing | Email a Friend |
Jump To:
At a Glance:
| Type: | Freehold - Detached |
| Area: | Peel |
| Municipality: | Brampton |
| Neighbourhood: | Fletcher's Creek South |
| Style: | 2-Storey |
| Beds: | 4 |
| Baths: | 4 |
| Fireplace: | Y |
| Pool: | None |
Locatin Map:

