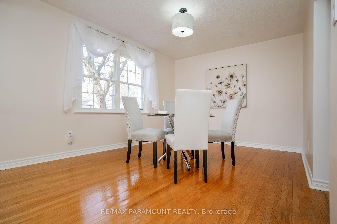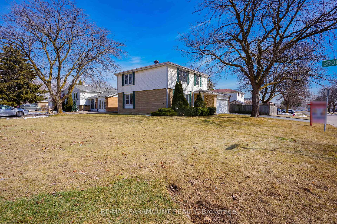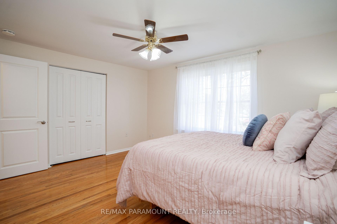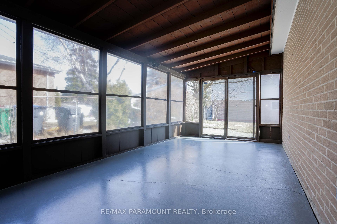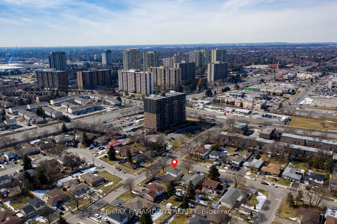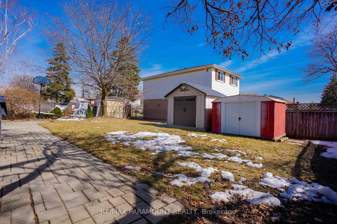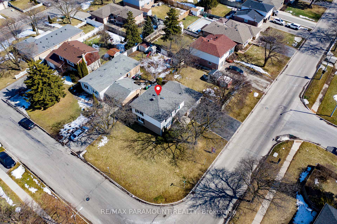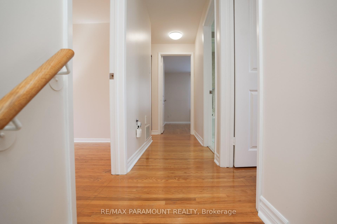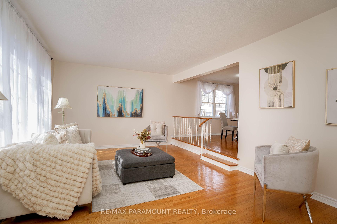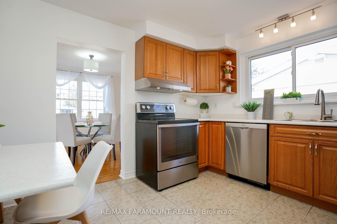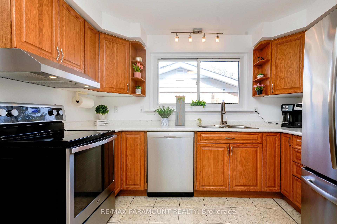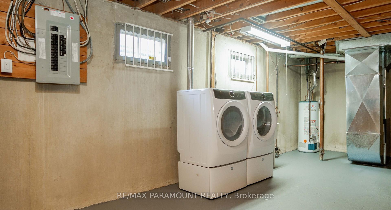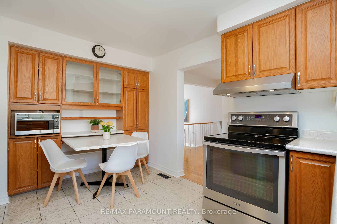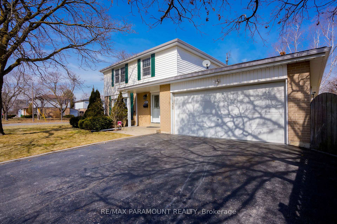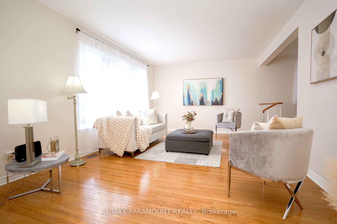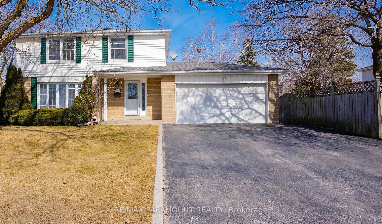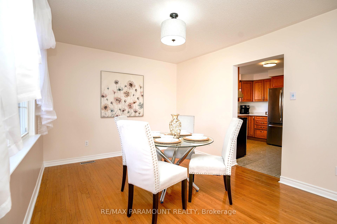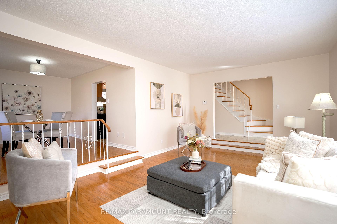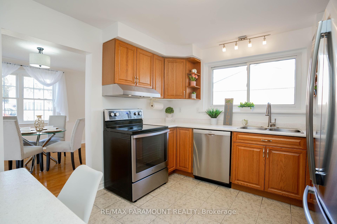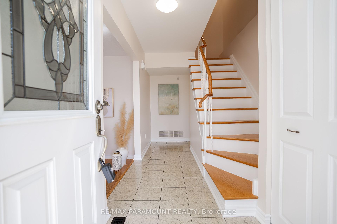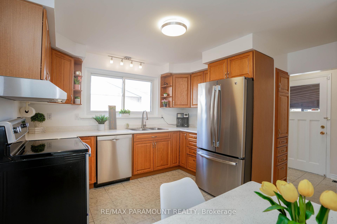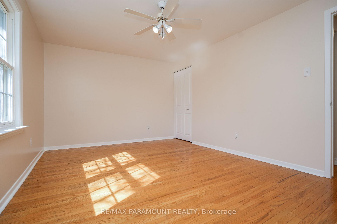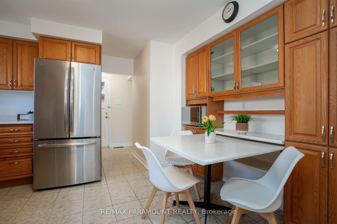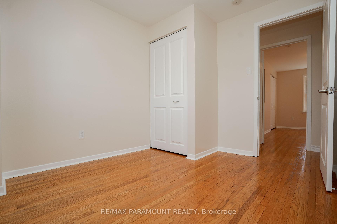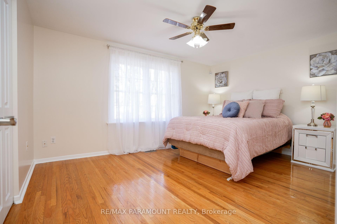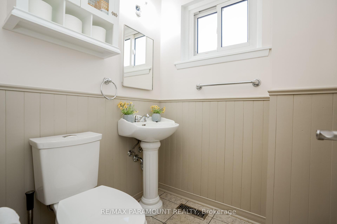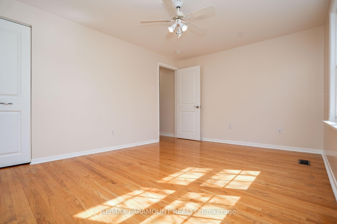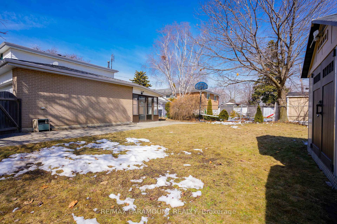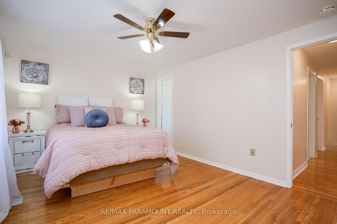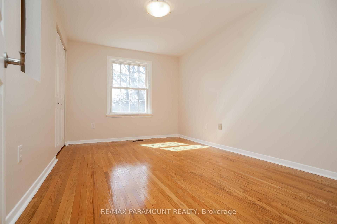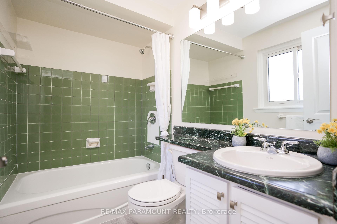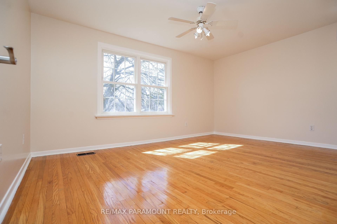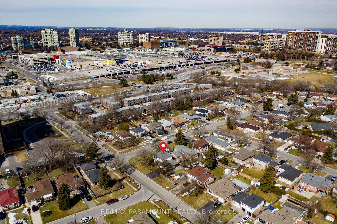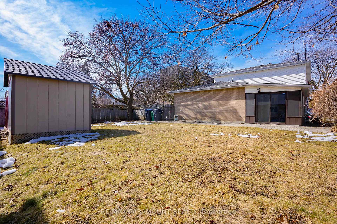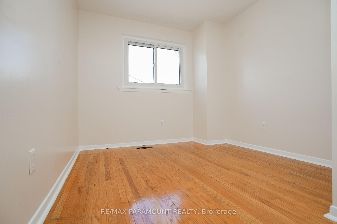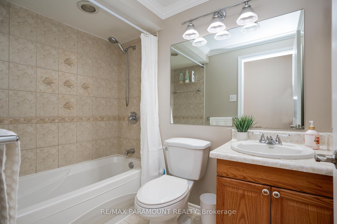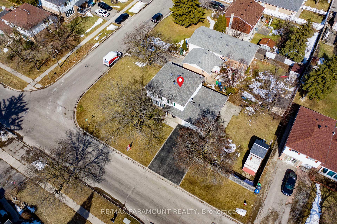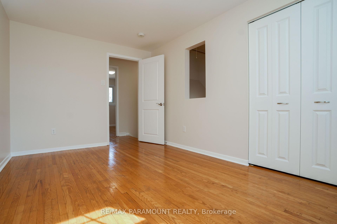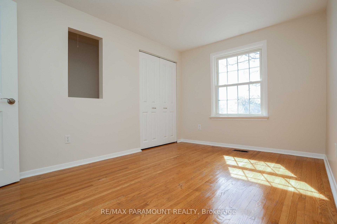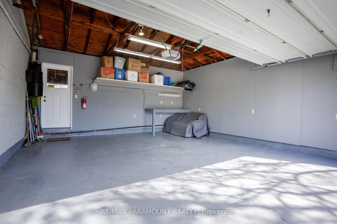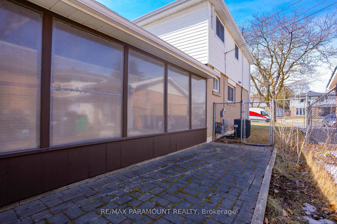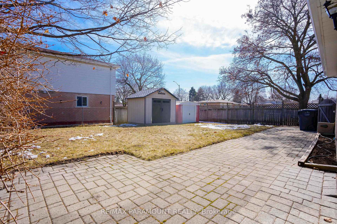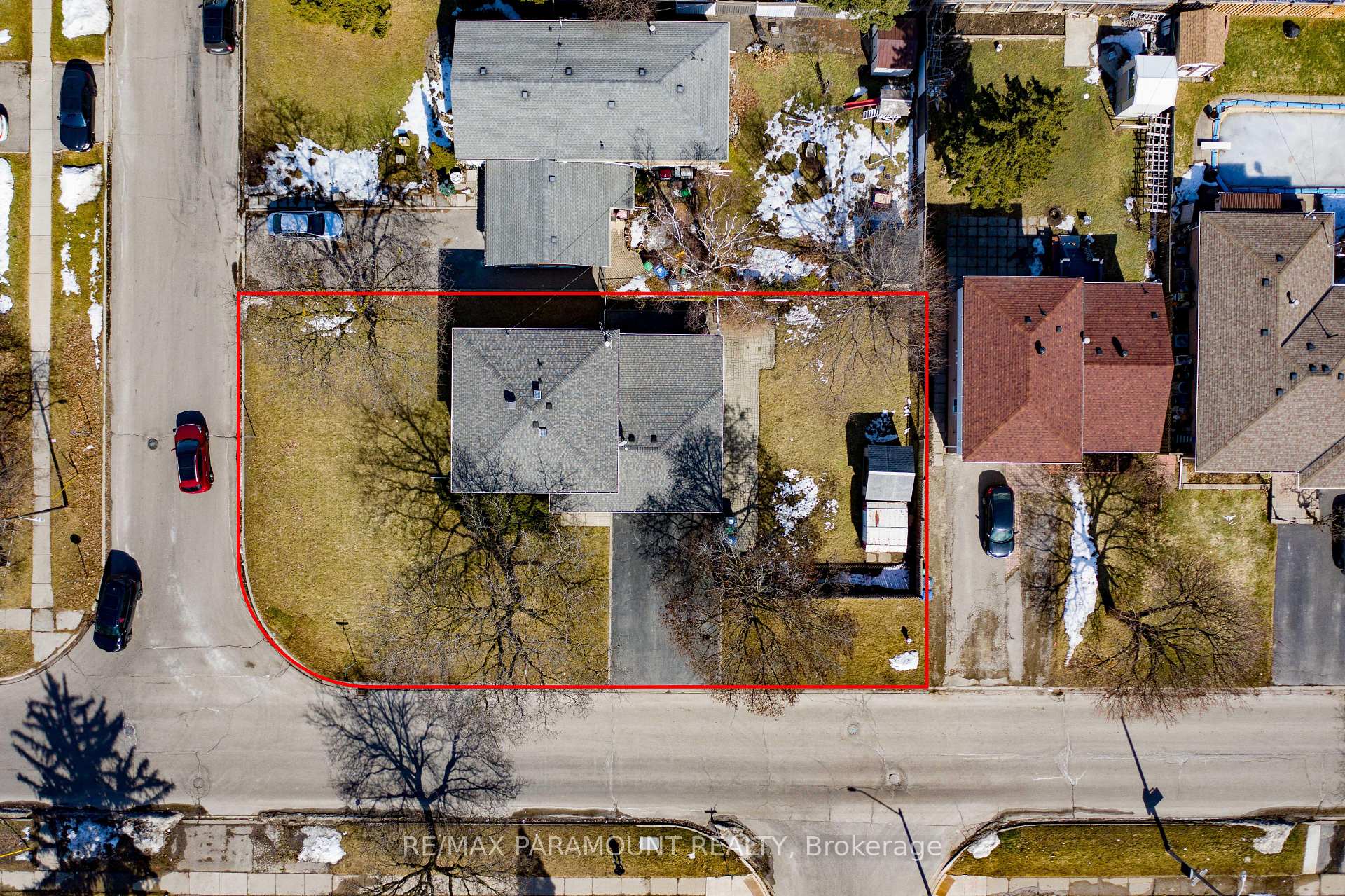$974,999
Available - For Sale
Listing ID: W12059999
67 Braemar Driv , Brampton, L6T 2L5, Peel
| Great Opportunity, Sale By Original Owners, 4 Beds & 3 Baths Double Story Detached House Situated On A Huge Corner Lot Of 120 X60 FT With So Much Space. Located 5 Mins Walk Away From Bramalea City Center In Desirable B Section. Main Floor Has A Big Living Room And Eat-In Kitchen With A Convenient Retractable Table & All Stainless Steel Appliances And Have Separate Dining Room With A Big Adjustable Window. Second Floor Features 4 Big Size Bedrooms and 2 Full Bathrooms. Primary Bedroom Has 4 Pcs Ensuite Bathroom & Big Closets, & Other 3 Bedrooms Have Big Windows & Closets And Second Bathroom At 2nd Floor Fulfills Your Family Requirements. Many Big Windows And Corner Lot Brings Abundance Of Sun Lights At All The Floors. Additional, Three Season Sunroom Provides Extra Space To Your Family. This House Has Strong Bones & A Lot Of Future Potential For Legal Basement And Along With A In law Suites. Huge & Full Basement With A Potential For A Separate Entrance And Have High Ceiling, It Is Ready For Your Personal Touch & Creative Ideas. Extra Large Double Car Garage With 30 AMP Electrical Panel. Large Driveway W/Total 6 Parking Spaces And Very Well Maintained Two Side Yards And 9 Feet Gate To Go A Fully Fenced Side Yard And No Sidewalk To Shovel The Snow. It Is Close To Schools, Transit, Parks And Mins Drive to Highway 410 And Go Station. Don't Miss Out On This Opportunity To Make This Your New Home In This Neighborhood! **EXTRAS** A Lots Of Upgrades (Upgraded Windows, Roof- 2022, Eavestroughs and Downspouts- 2022, AC & Furnace 2022, New Electrical Panel 2025, Paint 2025. OPEN HOUSE - Sat & Sun - 2 PM to 4 PM |
| Price | $974,999 |
| Taxes: | $4969.76 |
| Occupancy by: | Owner |
| Address: | 67 Braemar Driv , Brampton, L6T 2L5, Peel |
| Directions/Cross Streets: | Dixie/Clark |
| Rooms: | 11 |
| Rooms +: | 1 |
| Bedrooms: | 4 |
| Bedrooms +: | 0 |
| Family Room: | F |
| Basement: | Full |
| Level/Floor | Room | Length(ft) | Width(ft) | Descriptions | |
| Room 1 | Ground | Living Ro | 19.02 | 12.46 | Hardwood Floor, Large Window |
| Room 2 | Ground | Dining Ro | 12.14 | 9.18 | Hardwood Floor, Large Window |
| Room 3 | Ground | Kitchen | 12.14 | 10.04 | Hardwood Floor, Window, Eat-in Kitchen |
| Room 4 | Ground | Bathroom | 3.97 | 3.97 | Window |
| Room 5 | Second | Bedroom | 13.12 | 10.04 | Hardwood Floor, 4 Pc Ensuite, Large Window |
| Room 6 | Second | Bedroom 2 | 12.14 | 8.04 | Hardwood Floor, Large Window, Large Closet |
| Room 7 | Second | Bedroom 3 | 12.63 | 8.04 | Large Window, Hardwood Floor, Closet |
| Room 8 | Second | Bedroom 4 | 10.17 | 8.04 | Hardwood Floor, Large Window, Closet |
| Room 9 | Second | Bathroom | 7.22 | 4.1 | 4 Pc Ensuite, Window |
| Room 10 | Second | Bathroom | 7.22 | 4.1 | 4 Pc Bath |
| Room 11 | Main | Sunroom | 19.02 | 9.09 |
| Washroom Type | No. of Pieces | Level |
| Washroom Type 1 | 4 | Second |
| Washroom Type 2 | 2 | Ground |
| Washroom Type 3 | 0 | |
| Washroom Type 4 | 0 | |
| Washroom Type 5 | 0 |
| Total Area: | 0.00 |
| Property Type: | Detached |
| Style: | 2-Storey |
| Exterior: | Vinyl Siding, Brick |
| Garage Type: | Attached |
| Drive Parking Spaces: | 4 |
| Pool: | None |
| Approximatly Square Footage: | 1500-2000 |
| CAC Included: | N |
| Water Included: | N |
| Cabel TV Included: | N |
| Common Elements Included: | N |
| Heat Included: | N |
| Parking Included: | N |
| Condo Tax Included: | N |
| Building Insurance Included: | N |
| Fireplace/Stove: | N |
| Heat Type: | Forced Air |
| Central Air Conditioning: | Central Air |
| Central Vac: | Y |
| Laundry Level: | Syste |
| Ensuite Laundry: | F |
| Sewers: | Sewer |
$
%
Years
This calculator is for demonstration purposes only. Always consult a professional
financial advisor before making personal financial decisions.
| Although the information displayed is believed to be accurate, no warranties or representations are made of any kind. |
| RE/MAX PARAMOUNT REALTY |
|
|

HANIF ARKIAN
Broker
Dir:
416-871-6060
Bus:
416-798-7777
Fax:
905-660-5393
| Virtual Tour | Book Showing | Email a Friend |
Jump To:
At a Glance:
| Type: | Freehold - Detached |
| Area: | Peel |
| Municipality: | Brampton |
| Neighbourhood: | Avondale |
| Style: | 2-Storey |
| Tax: | $4,969.76 |
| Beds: | 4 |
| Baths: | 3 |
| Fireplace: | N |
| Pool: | None |
Locatin Map:
Payment Calculator:

