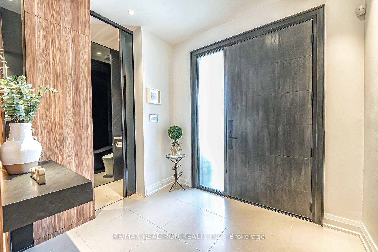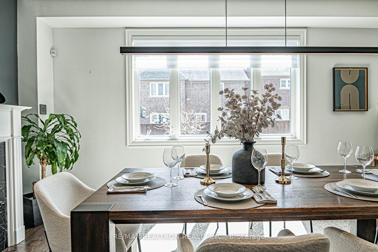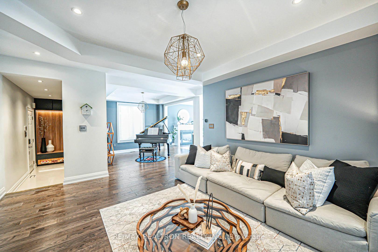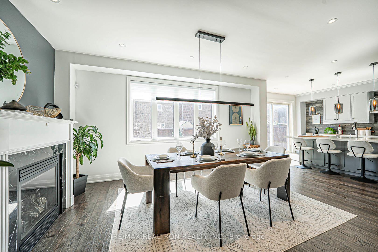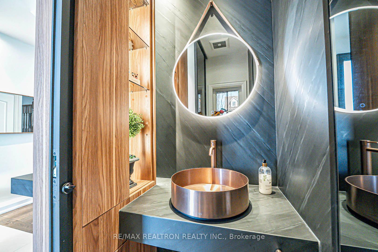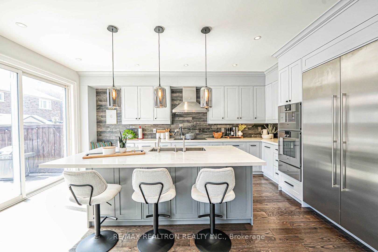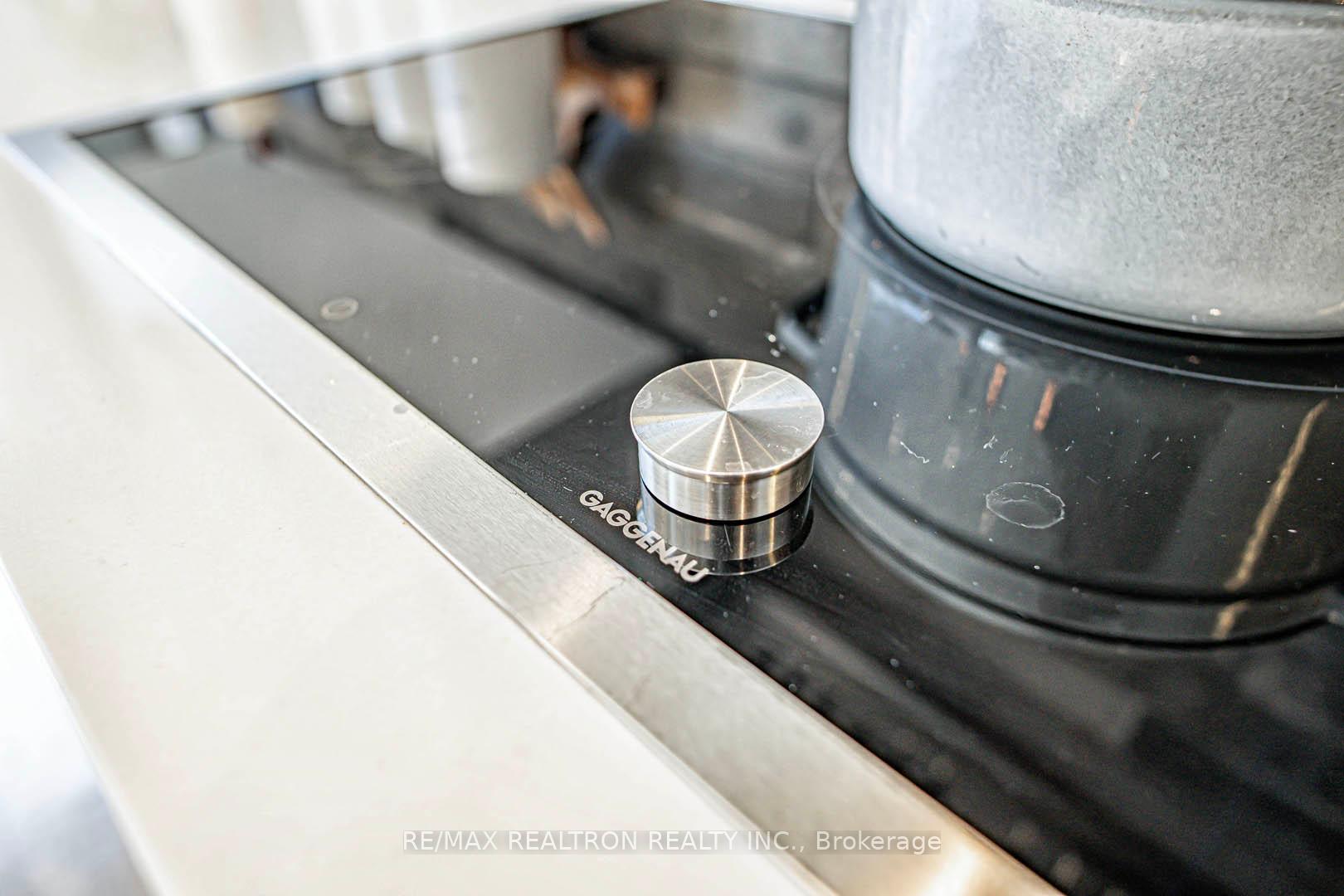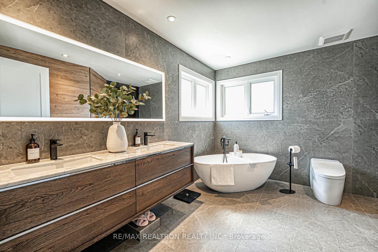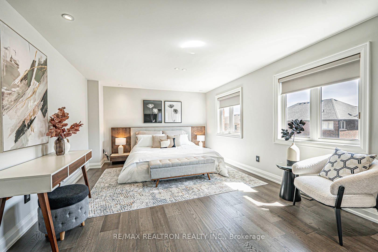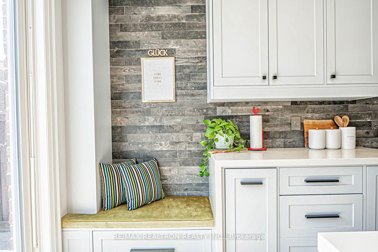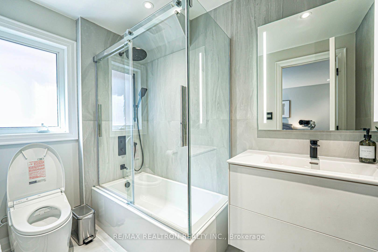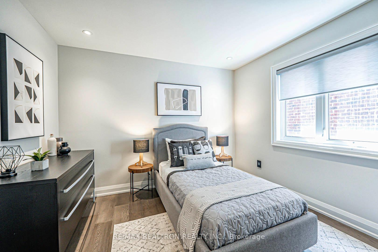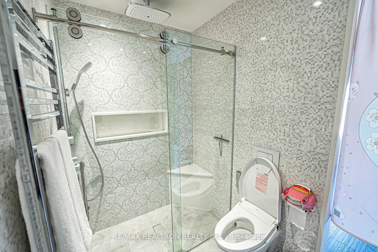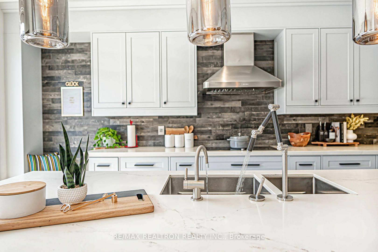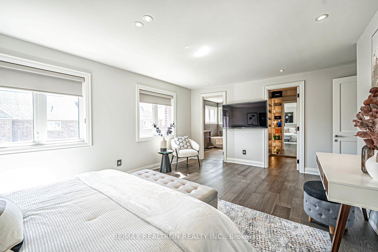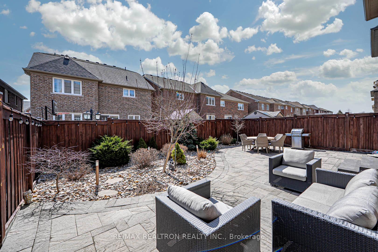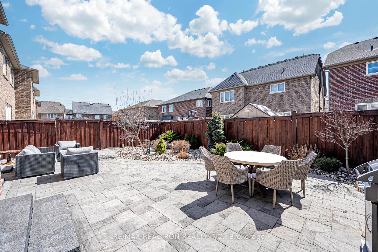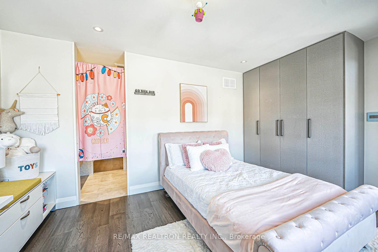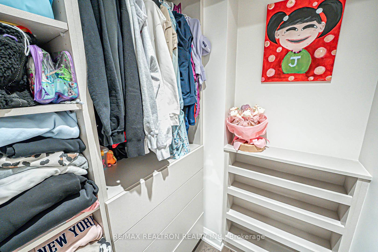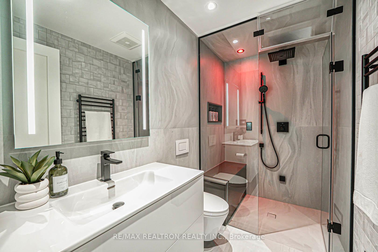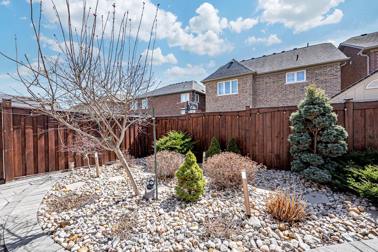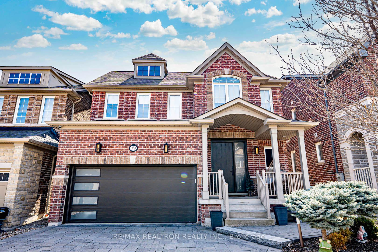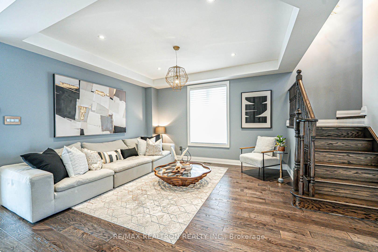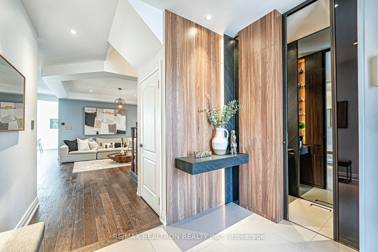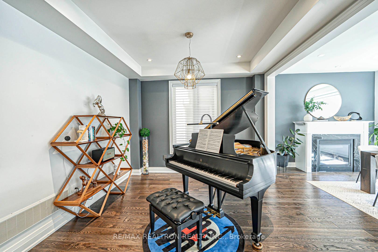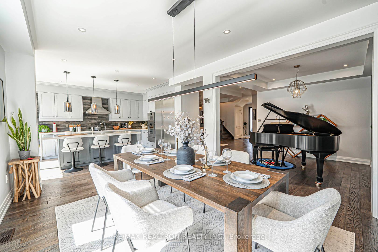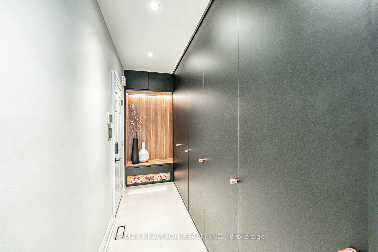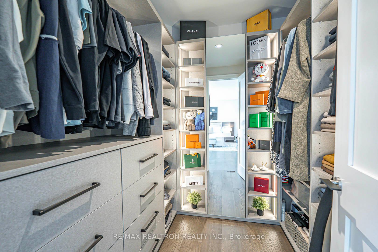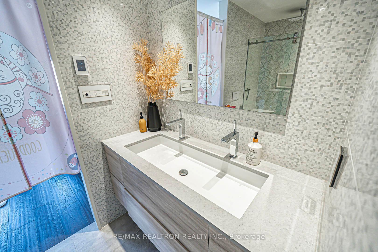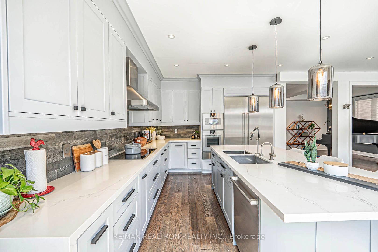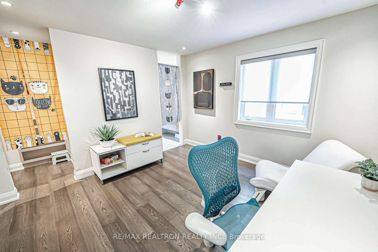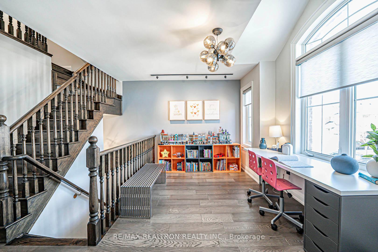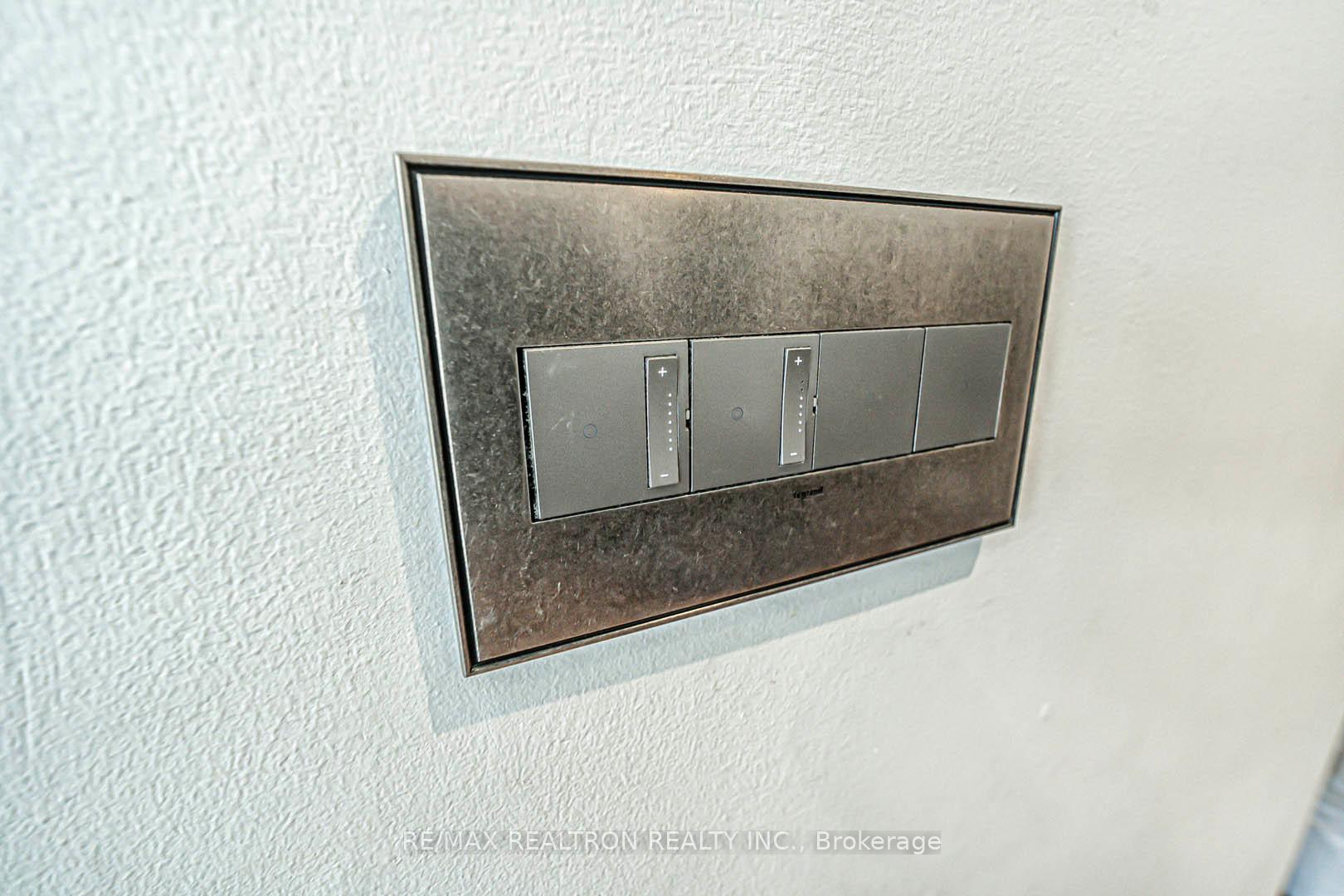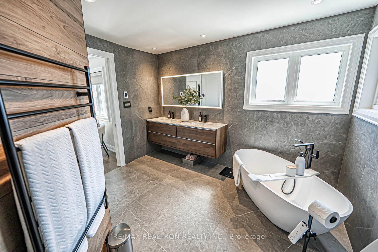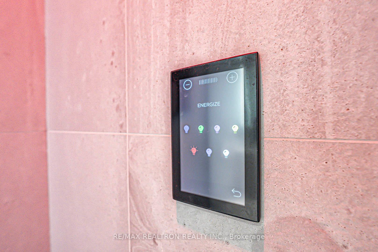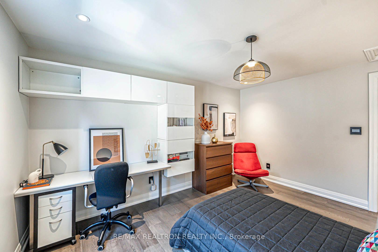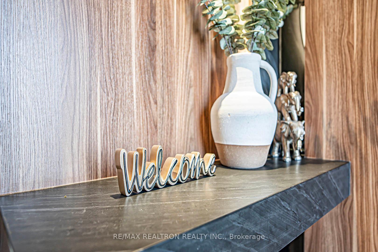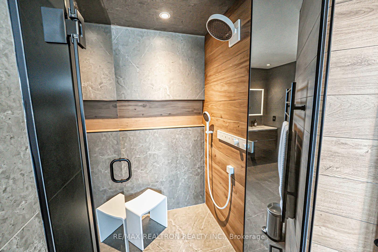$1,888,000
Available - For Sale
Listing ID: N12058726
19 Duke Of Cornwall Driv , Markham, L6C 0L3, York
| Step into refined living at 19 Duke of Cornwall Dr, a stunning 5-bedroom, 5-bathroom smart home in Markhams prestigious Victoria Square. Thoughtfully customized with over $300,000 in premium upgrades, this residence blends modern luxury with everyday comfort. Enjoy a fully equipped Gaggenau kitchen, quartz countertops, and custom cabinetry, ideal for both chefs and entertainers. The home features Toto bidets in four bathrooms, heated floors, towel warmers, and a luxurious steam shower on the top floor. Technology meets design with Hunter Douglas automated blinds, smart home automation, Ecobee thermostat, Liteline LED potlights, and magnetic Freeline door hardware on oversized solidcore doors. Bedrooms are finished with custom built-in closets for seamless storage. Breathe easy with IQAir PerfectPro air purification system and Hague water softener and reverse osmosis drinking water. The insulated garage is EV charger ready and hoist-ready built for car lovers. Outside, enjoy a professionally landscaped, interlocked driveway and backyard, complete with full irrigation and lighting. Located near top-ranked schools, parks, trails, and Hwy 404 this is smart luxury living in one of Markhams most desirable communities. |
| Price | $1,888,000 |
| Taxes: | $7818.52 |
| Occupancy by: | Owner |
| Address: | 19 Duke Of Cornwall Driv , Markham, L6C 0L3, York |
| Directions/Cross Streets: | Woodbine & Elgin Mills |
| Rooms: | 12 |
| Bedrooms: | 5 |
| Bedrooms +: | 0 |
| Family Room: | T |
| Basement: | Unfinished |
| Level/Floor | Room | Length(ft) | Width(ft) | Descriptions | |
| Room 1 | Main | Living Ro | 13.09 | 14.01 | Hardwood Floor, Open Concept, Recessed Lighting |
| Room 2 | Main | Family Ro | 17.15 | 11.64 | Hardwood Floor, Combined w/Dining, Gas Fireplace |
| Room 3 | Main | Dining Ro | 11.94 | 10.99 | Hardwood Floor, Open Concept, Large Window |
| Room 4 | Main | Kitchen | 12.1 | 9.02 | Modern Kitchen, B/I Appliances, Custom Counter |
| Room 5 | Main | Breakfast | 12.1 | 9.02 | Combined w/Kitchen, Breakfast Bar, W/O To Yard |
| Room 6 | Second | Primary B | 18.7 | 12.99 | 5 Pc Ensuite, Walk-In Closet(s), Overlooks Backyard |
| Room 7 | Second | Bedroom 2 | 13.42 | 10.99 | Broadloom, Semi Ensuite, Overlooks Frontyard |
| Room 8 | Second | Bedroom 3 | 12.2 | 12 | Broadloom, Semi Ensuite, Walk-In Closet(s) |
| Room 9 | Second | Bedroom 4 | 10.99 | 10.99 | Broadloom, 4 Pc Bath, Closet |
| Room 10 | Second | Library | 13.81 | 8.76 | Hardwood Floor, Open Concept, Large Window |
| Room 11 | Third | Bedroom 5 | 14.4 | 11.32 | Broadloom, Walk-In Closet(s), 4 Pc Bath |
| Room 12 | Third | Media Roo | 16.5 | 12.66 | Hardwood Floor, Open Stairs, Large Window |
| Washroom Type | No. of Pieces | Level |
| Washroom Type 1 | 2 | Main |
| Washroom Type 2 | 5 | Second |
| Washroom Type 3 | 3 | Second |
| Washroom Type 4 | 4 | Third |
| Washroom Type 5 | 0 |
| Total Area: | 0.00 |
| Approximatly Age: | 6-15 |
| Property Type: | Detached |
| Style: | 3-Storey |
| Exterior: | Brick |
| Garage Type: | Attached |
| (Parking/)Drive: | Private |
| Drive Parking Spaces: | 3 |
| Park #1 | |
| Parking Type: | Private |
| Park #2 | |
| Parking Type: | Private |
| Pool: | None |
| Approximatly Age: | 6-15 |
| Approximatly Square Footage: | 3000-3500 |
| Property Features: | Fenced Yard, Public Transit |
| CAC Included: | N |
| Water Included: | N |
| Cabel TV Included: | N |
| Common Elements Included: | N |
| Heat Included: | N |
| Parking Included: | N |
| Condo Tax Included: | N |
| Building Insurance Included: | N |
| Fireplace/Stove: | Y |
| Heat Type: | Forced Air |
| Central Air Conditioning: | Central Air |
| Central Vac: | N |
| Laundry Level: | Syste |
| Ensuite Laundry: | F |
| Sewers: | Sewer |
$
%
Years
This calculator is for demonstration purposes only. Always consult a professional
financial advisor before making personal financial decisions.
| Although the information displayed is believed to be accurate, no warranties or representations are made of any kind. |
| RE/MAX REALTRON REALTY INC. |
|
|

HANIF ARKIAN
Broker
Dir:
416-871-6060
Bus:
416-798-7777
Fax:
905-660-5393
| Virtual Tour | Book Showing | Email a Friend |
Jump To:
At a Glance:
| Type: | Freehold - Detached |
| Area: | York |
| Municipality: | Markham |
| Neighbourhood: | Victoria Square |
| Style: | 3-Storey |
| Approximate Age: | 6-15 |
| Tax: | $7,818.52 |
| Beds: | 5 |
| Baths: | 5 |
| Fireplace: | Y |
| Pool: | None |
Locatin Map:
Payment Calculator:

