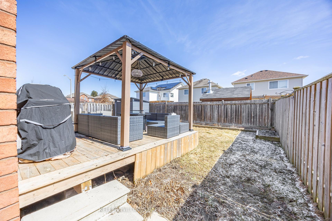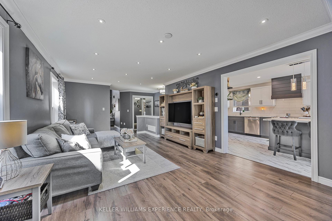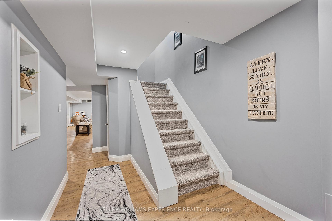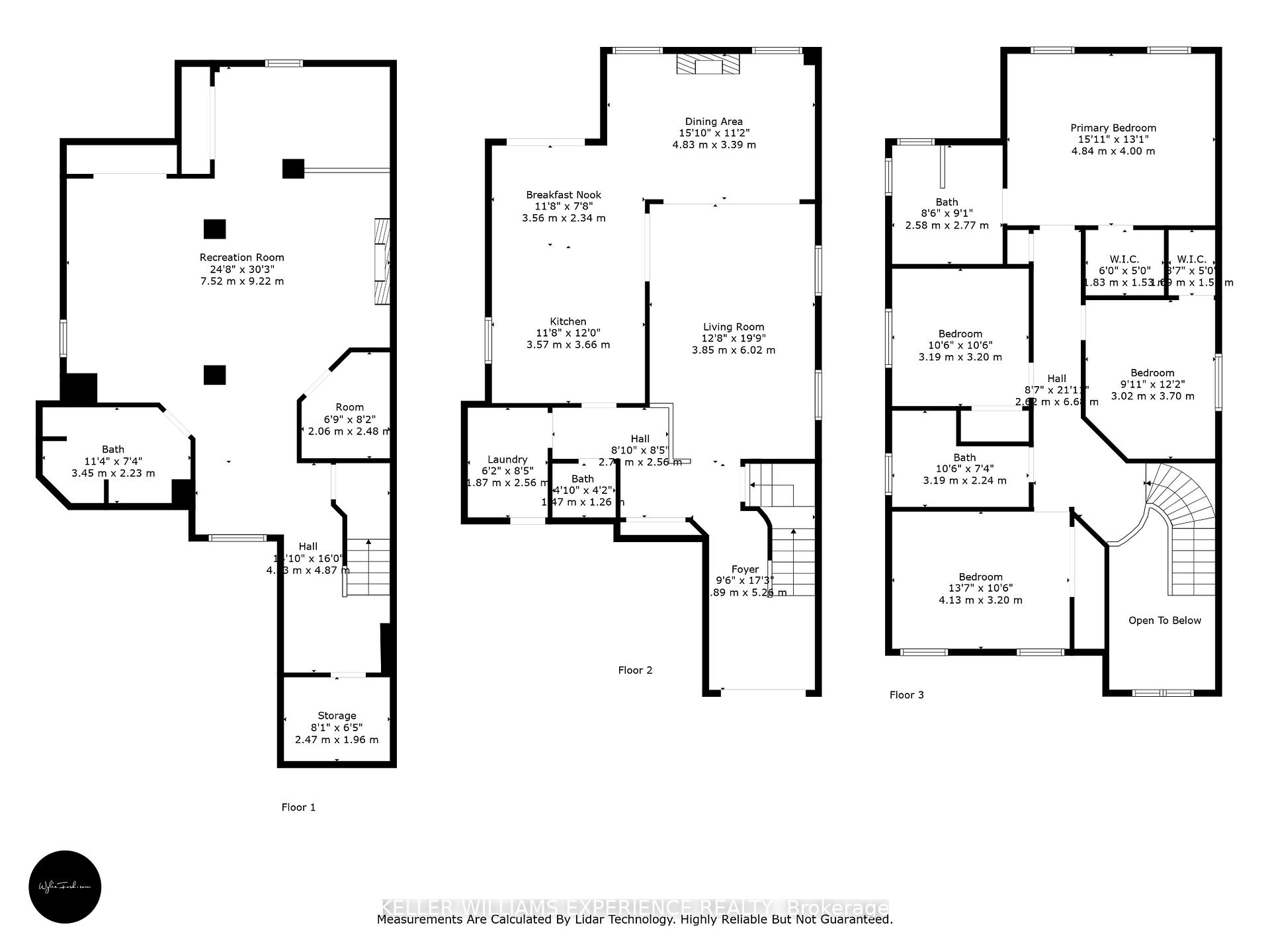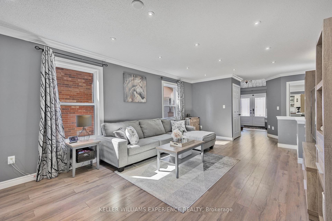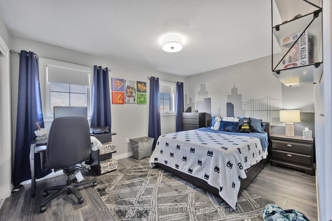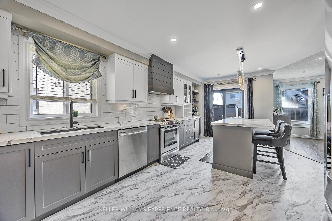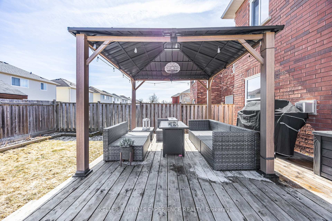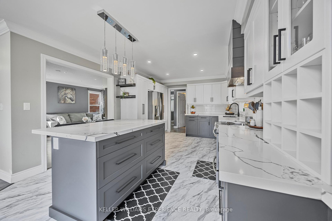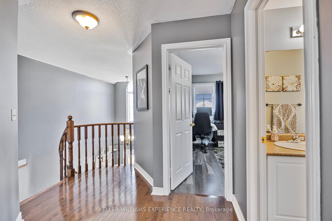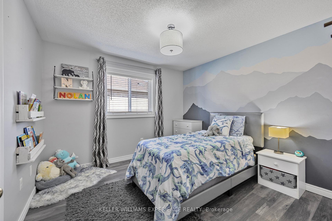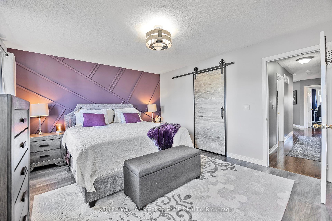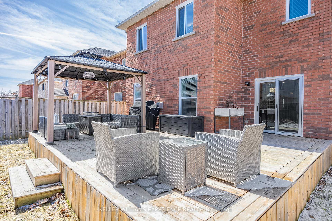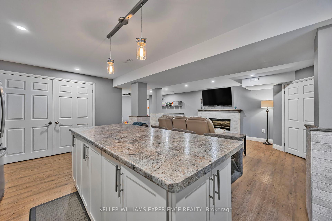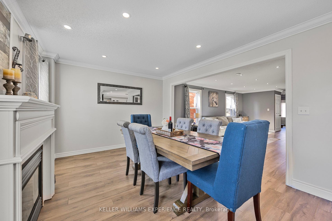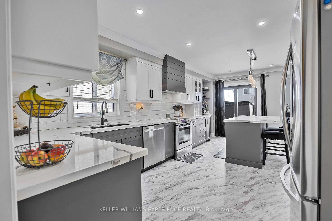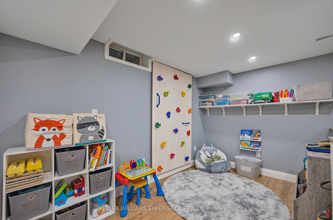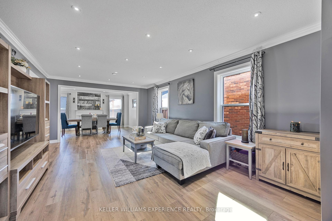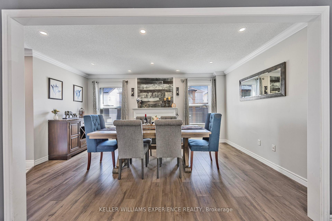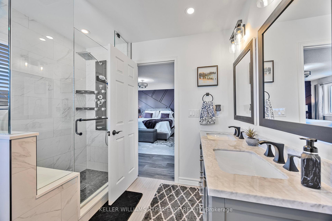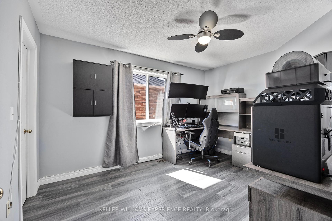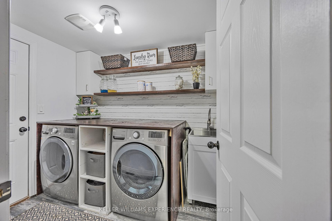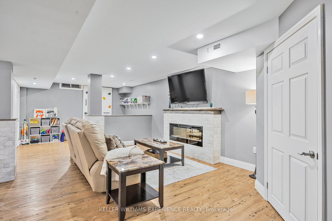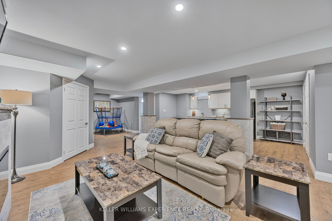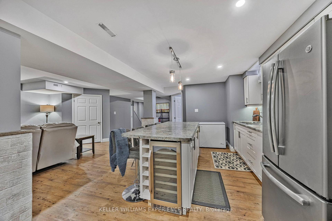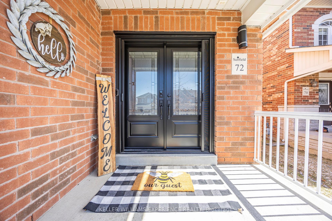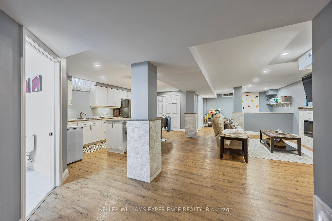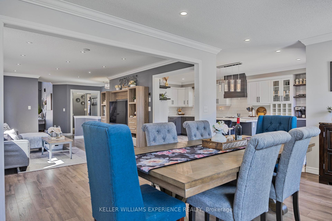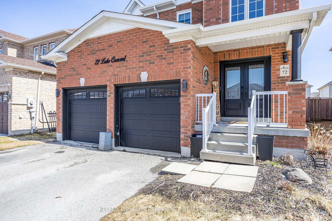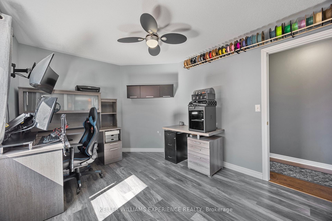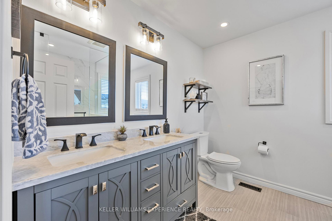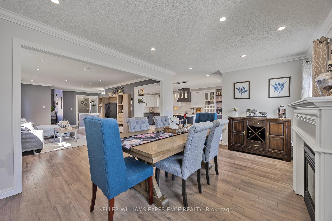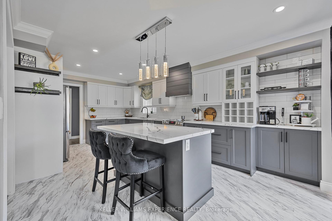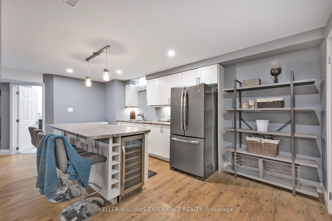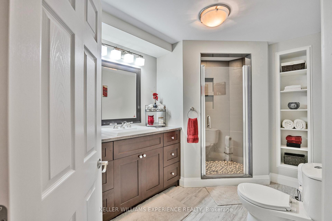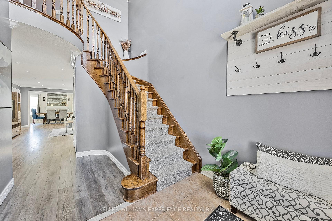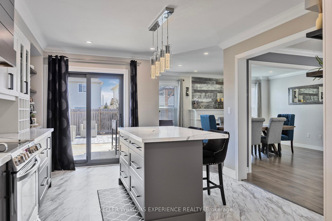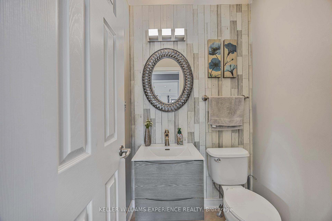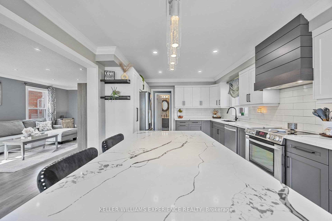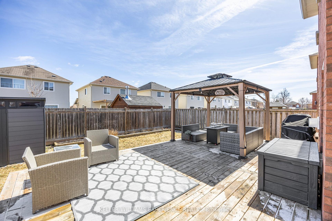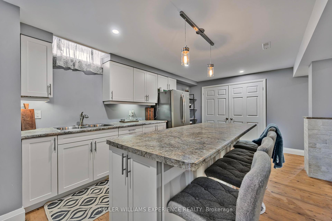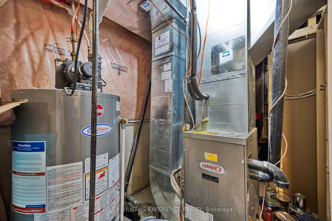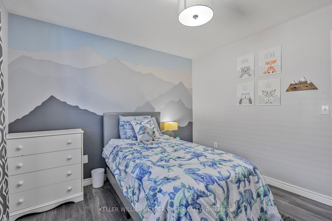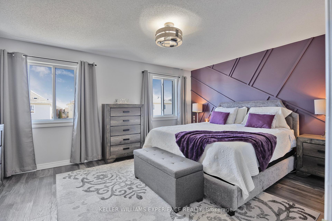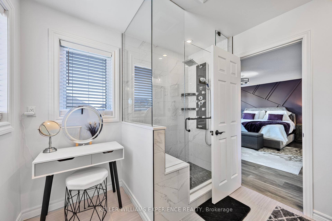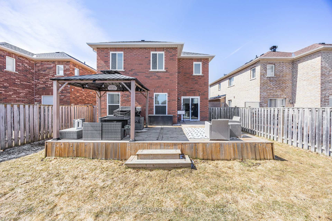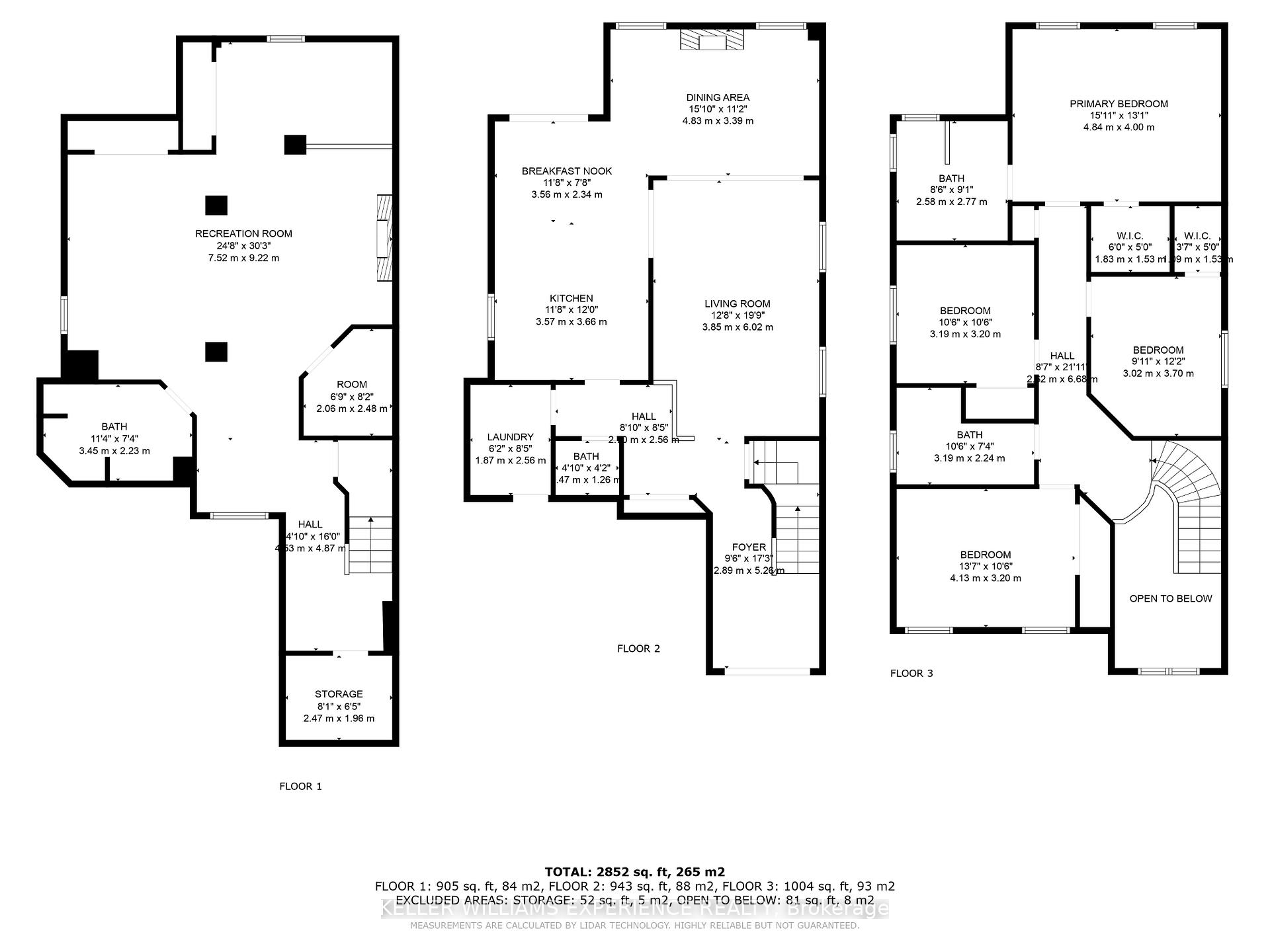$1,099,000
Available - For Sale
Listing ID: S12060009
72 Lake Cres , Barrie, L4N 6A6, Simcoe
| Welcome to 72 Lake Crescent, this stunning 2-storey home is nestled on a quiet, low-traffic crescent on the south end of Barrie and right across from a park. Pride of ownership is evident throughout, with over 2800 square feet of finished living space. The home features 4 spacious bedrooms, 3 full and 1 half baths including a beautifully renovated master bathroom. The sprawling layout boasts sunlit principal rooms and a newly renovated kitchen, perfect for both daily living and entertaining. The finished basement has a few notable features including a kitchen (minus the stove) and 3 pc bath. Perfect for multi generational families or a potential in-law setup. To add there is a cozy living / TV area with electric fireplace and a dream play area for kids, adding both functionality and fun. Enjoy the convenience of being just a 5-minute walk to a public elementary school, and minutes away from plazas, major shopping centers, top-rated schools, scenic trails, and essential amenities. Easy access to highway 400. The back yard is fully fenced with a nice deck for outdoor relaxation. A big bonus is the large driveway with no sidewalk where you can easily park 4 large vehicles and 2 more in the built in garage. Recent upgrades include: new windows and doors (2024), new roof (2023), kitchen renovation (2023), shed (2023), master bathroom (2020), master bedroom closet (2020), deck (2018), new garage doors (2018) and main floor layout redesign (2018). This home blends comfort, elegance, and location into one exceptional opportunity. |
| Price | $1,099,000 |
| Taxes: | $5576.00 |
| Assessment Year: | 2024 |
| Occupancy by: | Owner |
| Address: | 72 Lake Cres , Barrie, L4N 6A6, Simcoe |
| Directions/Cross Streets: | Veterans Dr & Touchette Dr |
| Rooms: | 13 |
| Bedrooms: | 4 |
| Bedrooms +: | 0 |
| Family Room: | T |
| Basement: | Finished |
| Level/Floor | Room | Length(ft) | Width(ft) | Descriptions | |
| Room 1 | Main | Living Ro | 12.63 | 19.75 | |
| Room 2 | Main | Dining Ro | 15.84 | 11.12 | |
| Room 3 | Main | Kitchen | 11.71 | 12 | |
| Room 4 | Main | Bathroom | 4.82 | 4.13 | 2 Pc Bath |
| Room 5 | Main | Laundry | 6.13 | 8.4 | |
| Room 6 | Second | Bedroom | 13.55 | 10.5 | |
| Room 7 | Second | Bathroom | 10.46 | 7.35 | 5 Pc Bath |
| Room 8 | Second | Bedroom 2 | 10.46 | 10.5 | |
| Room 9 | Second | Bathroom | 8.46 | 9.09 | 4 Pc Ensuite |
| Room 10 | Second | Primary B | 15.88 | 13.12 | |
| Room 11 | Second | Bedroom 3 | 9.91 | 12.14 | |
| Room 12 | Basement | Recreatio | 24.67 | 30.24 | Fireplace |
| Room 13 | Basement | Bathroom | 11.32 | 7.31 | 3 Pc Bath |
| Washroom Type | No. of Pieces | Level |
| Washroom Type 1 | 2 | Main |
| Washroom Type 2 | 5 | Second |
| Washroom Type 3 | 4 | Second |
| Washroom Type 4 | 3 | Basement |
| Washroom Type 5 | 0 |
| Total Area: | 0.00 |
| Property Type: | Detached |
| Style: | 2-Storey |
| Exterior: | Concrete |
| Garage Type: | Attached |
| Drive Parking Spaces: | 4 |
| Pool: | None |
| Approximatly Square Footage: | 2000-2500 |
| CAC Included: | N |
| Water Included: | N |
| Cabel TV Included: | N |
| Common Elements Included: | N |
| Heat Included: | N |
| Parking Included: | N |
| Condo Tax Included: | N |
| Building Insurance Included: | N |
| Fireplace/Stove: | Y |
| Heat Type: | Forced Air |
| Central Air Conditioning: | Central Air |
| Central Vac: | N |
| Laundry Level: | Syste |
| Ensuite Laundry: | F |
| Elevator Lift: | False |
| Sewers: | Sewer |
$
%
Years
This calculator is for demonstration purposes only. Always consult a professional
financial advisor before making personal financial decisions.
| Although the information displayed is believed to be accurate, no warranties or representations are made of any kind. |
| KELLER WILLIAMS EXPERIENCE REALTY |
|
|

HANIF ARKIAN
Broker
Dir:
416-871-6060
Bus:
416-798-7777
Fax:
905-660-5393
| Virtual Tour | Book Showing | Email a Friend |
Jump To:
At a Glance:
| Type: | Freehold - Detached |
| Area: | Simcoe |
| Municipality: | Barrie |
| Neighbourhood: | Holly |
| Style: | 2-Storey |
| Tax: | $5,576 |
| Beds: | 4 |
| Baths: | 4 |
| Fireplace: | Y |
| Pool: | None |
Locatin Map:
Payment Calculator:

