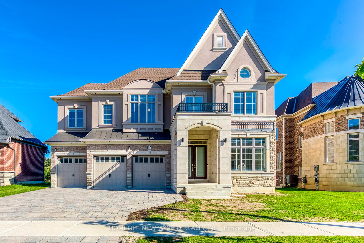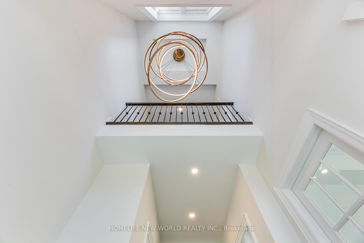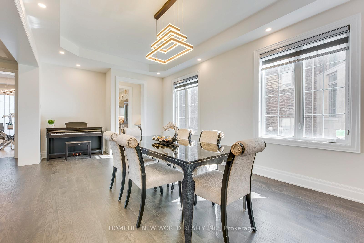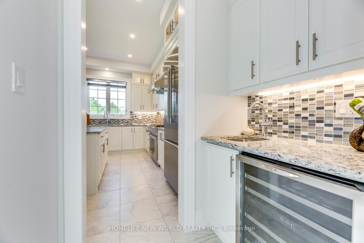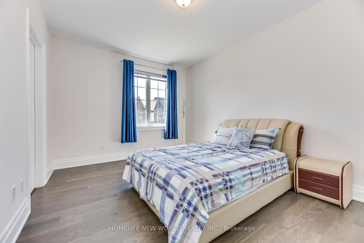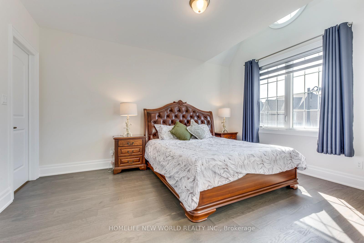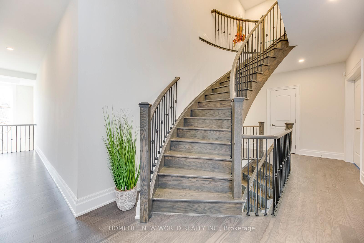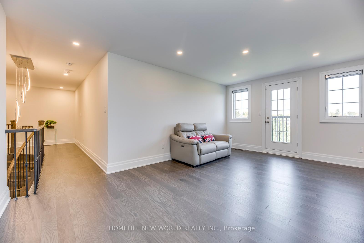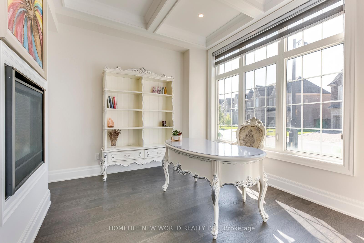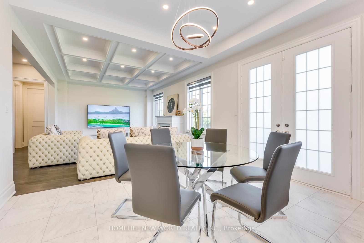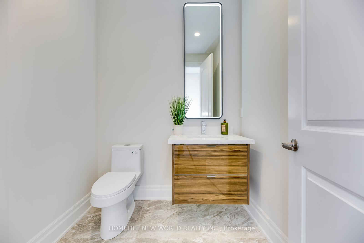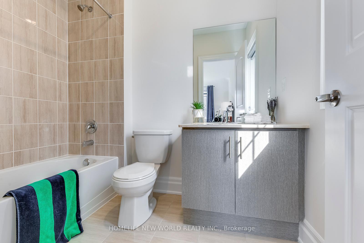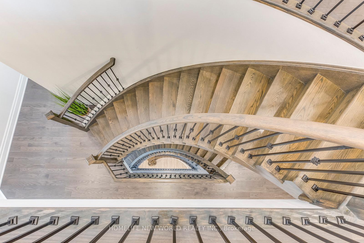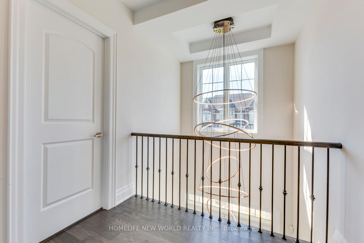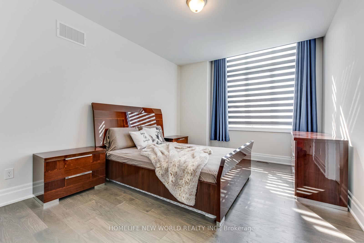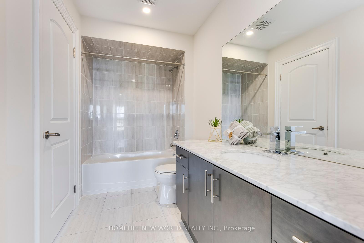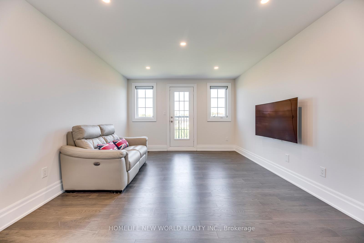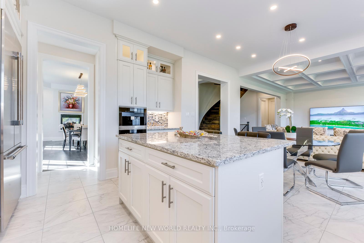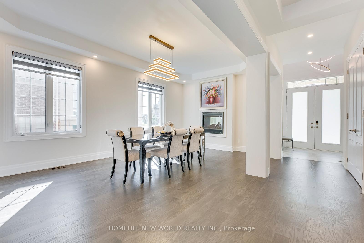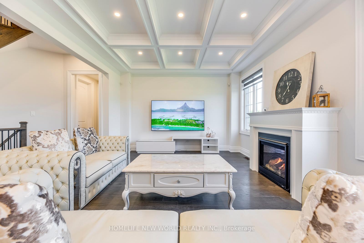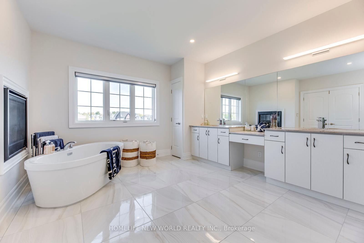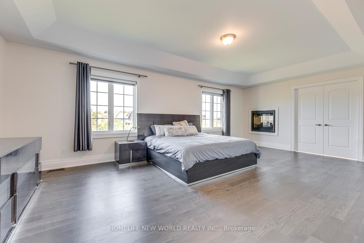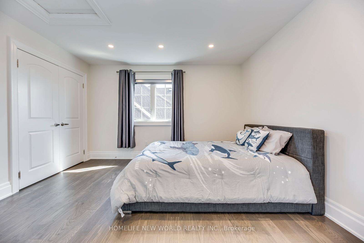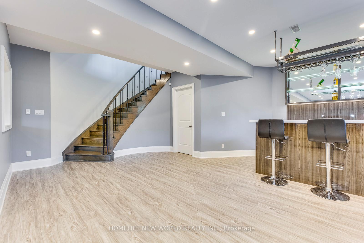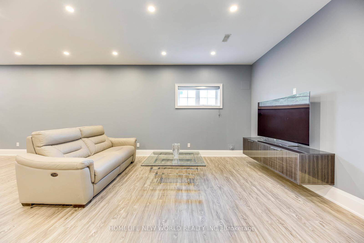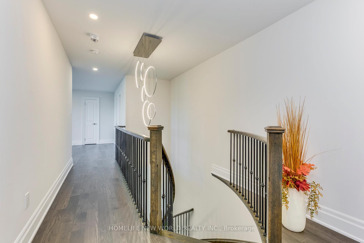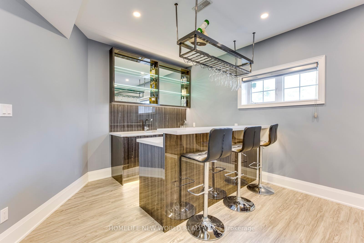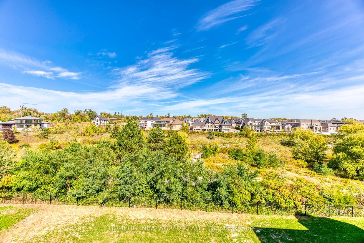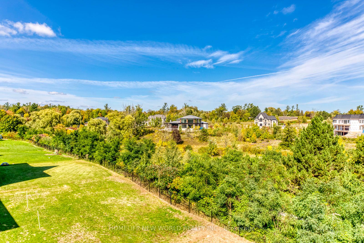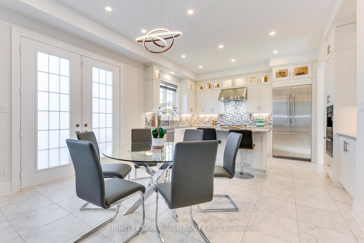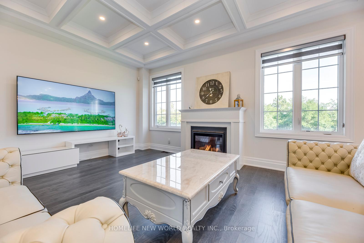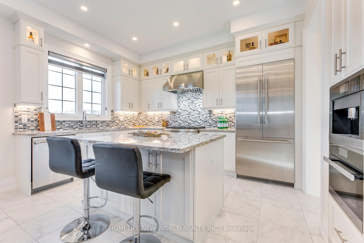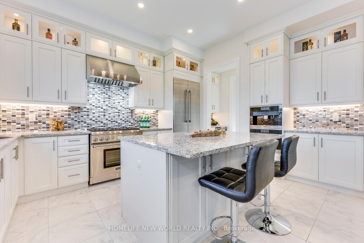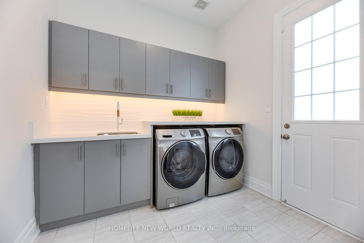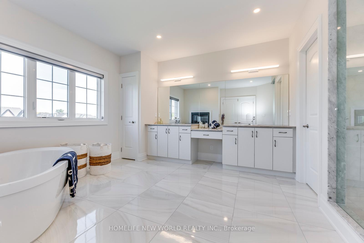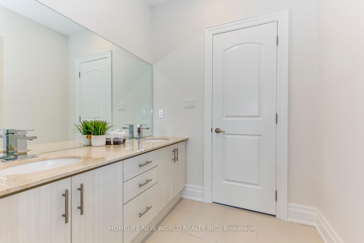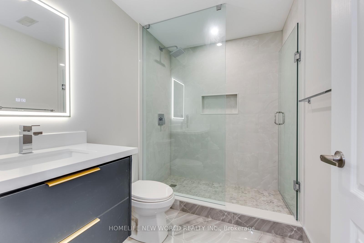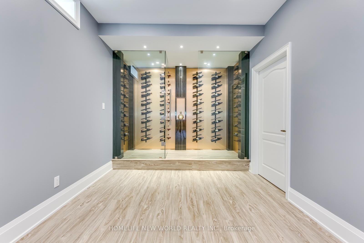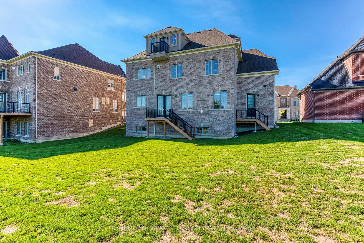$3,980,000
Available - For Sale
Listing ID: N12060013
349 Torrey Pines Road , Vaughan, L4H 3X3, York
| Magnificent lookout ravine lot with close to 6000 Square feet luxurious living space. 10 Ft ceiling on main level and basement. 9 Ft ceiling on 2nd floor and 8 Ft on 3rd level. Hardwood floor (above grade) & pot lights throughout the house. Stunning fully upgraded kitchen with servery and brand new high-end appliances. Loft-style apartment on the 3rd floor with Juliette Balcony great for family with young teenager who needs their own private area. Newly renovated basement with bar and wine cellar. Interlock driveway. Exterior pot lights around the house. New enclosed backyard fence. Close To Hwy 400, 407, and 427. Furniture inclusion available upon negotiation. |
| Price | $3,980,000 |
| Taxes: | $10600.00 |
| Assessment Year: | 2024 |
| Occupancy by: | Vacant |
| Address: | 349 Torrey Pines Road , Vaughan, L4H 3X3, York |
| Directions/Cross Streets: | Hwy 27 & Major Mackenzie Drive |
| Rooms: | 12 |
| Bedrooms: | 5 |
| Bedrooms +: | 2 |
| Family Room: | T |
| Basement: | Finished |
| Level/Floor | Room | Length(ft) | Width(ft) | Descriptions | |
| Room 1 | Main | Great Roo | 16.99 | 14.01 | Coffered Ceiling(s), Pot Lights, Gas Fireplace |
| Room 2 | Main | Breakfast | 10.99 | 12.99 | W/O To Deck, Overlooks Ravine, Tile Floor |
| Room 3 | Main | Kitchen | 10 | 12.99 | B/I Appliances, Bar Sink, Centre Island |
| Room 4 | Main | Dining Ro | 20.99 | 12 | Gas Fireplace, Coffered Ceiling(s), Pot Lights |
| Room 5 | Main | Library | 10 | 10.99 | Gas Fireplace, Coffered Ceiling(s), Pot Lights |
| Room 6 | Second | Primary B | 24.01 | 14.01 | 6 Pc Ensuite, Walk-In Closet(s), Gas Fireplace |
| Room 7 | Second | Bedroom 2 | 10.99 | 14.99 | 4 Pc Bath, Walk-In Closet(s), Hardwood Floor |
| Room 8 | Second | Bedroom 3 | 10.99 | 14.99 | 4 Pc Bath, Hardwood Floor |
| Room 9 | Second | Bedroom 4 | 12 | 14.99 | 4 Pc Bath, Walk-In Closet(s), Hardwood Floor |
| Room 10 | Third | Bedroom 5 | 18.01 | 12 | Juliette Balcony, Pot Lights, Hardwood Floor |
| Room 11 | Basement | Media Roo | 49 | 45.99 | B/I Bar, Laminate, Pot Lights |
| Washroom Type | No. of Pieces | Level |
| Washroom Type 1 | 6 | Second |
| Washroom Type 2 | 4 | Second |
| Washroom Type 3 | 3 | Second |
| Washroom Type 4 | 3 | Third |
| Washroom Type 5 | 2 | Main |
| Total Area: | 0.00 |
| Property Type: | Detached |
| Style: | 2 1/2 Storey |
| Exterior: | Brick, Stucco (Plaster) |
| Garage Type: | Attached |
| Drive Parking Spaces: | 6 |
| Pool: | None |
| Other Structures: | Fence - Full |
| Approximatly Square Footage: | 3500-5000 |
| Property Features: | Arts Centre, Fenced Yard |
| CAC Included: | N |
| Water Included: | N |
| Cabel TV Included: | N |
| Common Elements Included: | N |
| Heat Included: | N |
| Parking Included: | N |
| Condo Tax Included: | N |
| Building Insurance Included: | N |
| Fireplace/Stove: | Y |
| Heat Type: | Forced Air |
| Central Air Conditioning: | Central Air |
| Central Vac: | N |
| Laundry Level: | Syste |
| Ensuite Laundry: | F |
| Sewers: | Sewer |
$
%
Years
This calculator is for demonstration purposes only. Always consult a professional
financial advisor before making personal financial decisions.
| Although the information displayed is believed to be accurate, no warranties or representations are made of any kind. |
| HOMELIFE NEW WORLD REALTY INC. |
|
|

HANIF ARKIAN
Broker
Dir:
416-871-6060
Bus:
416-798-7777
Fax:
905-660-5393
| Book Showing | Email a Friend |
Jump To:
At a Glance:
| Type: | Freehold - Detached |
| Area: | York |
| Municipality: | Vaughan |
| Neighbourhood: | Kleinburg |
| Style: | 2 1/2 Storey |
| Tax: | $10,600 |
| Beds: | 5+2 |
| Baths: | 6 |
| Fireplace: | Y |
| Pool: | None |
Locatin Map:
Payment Calculator:

