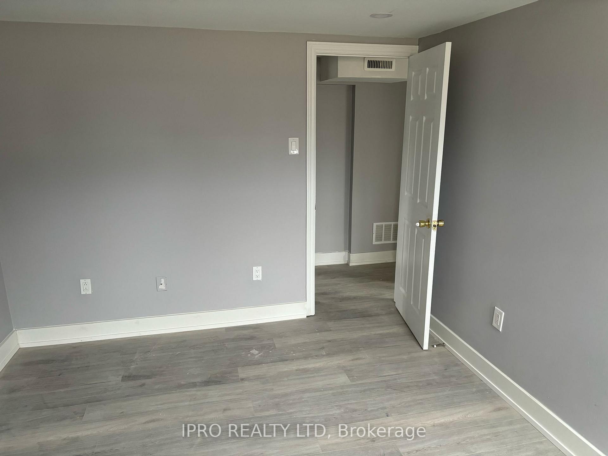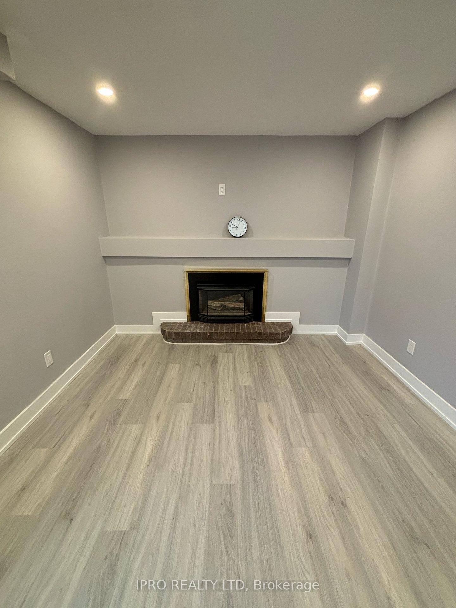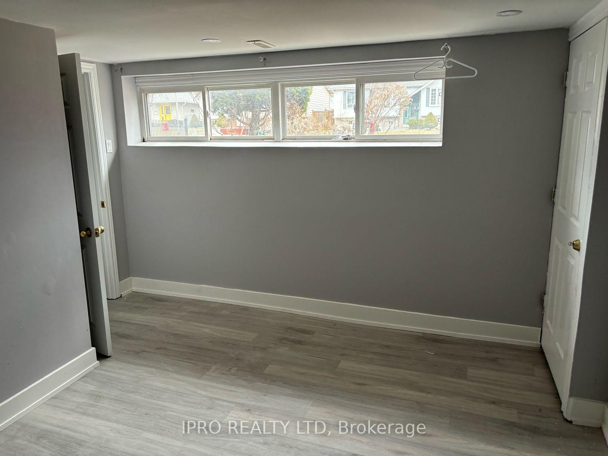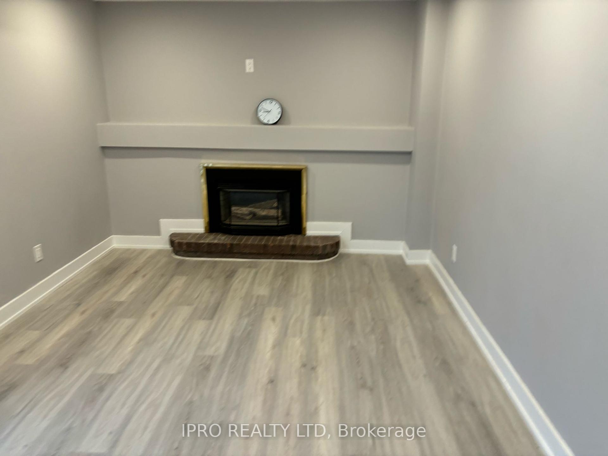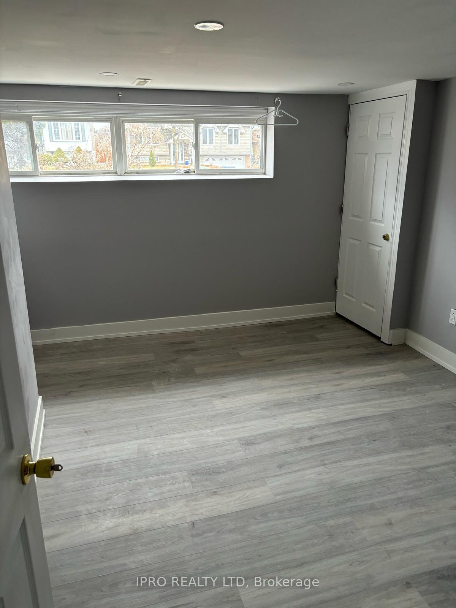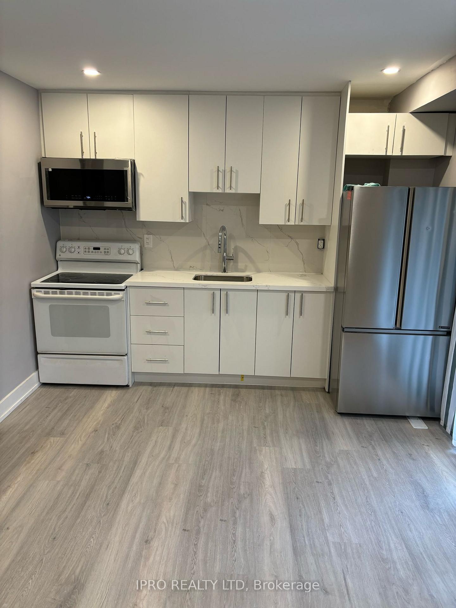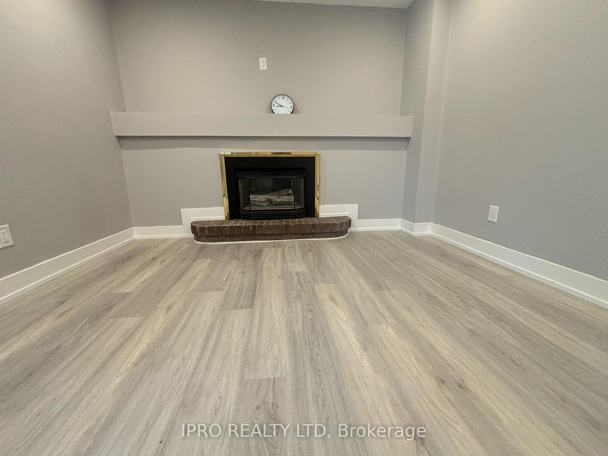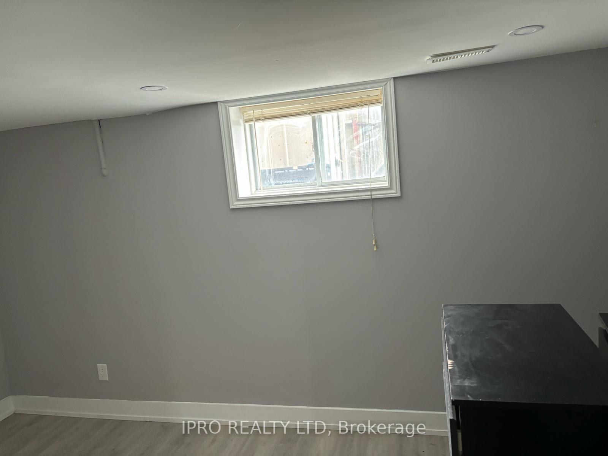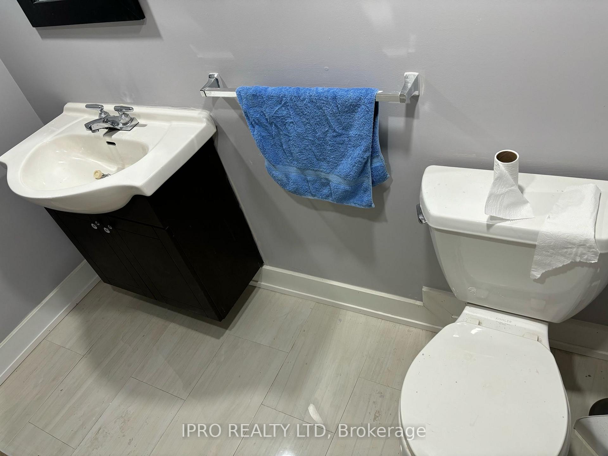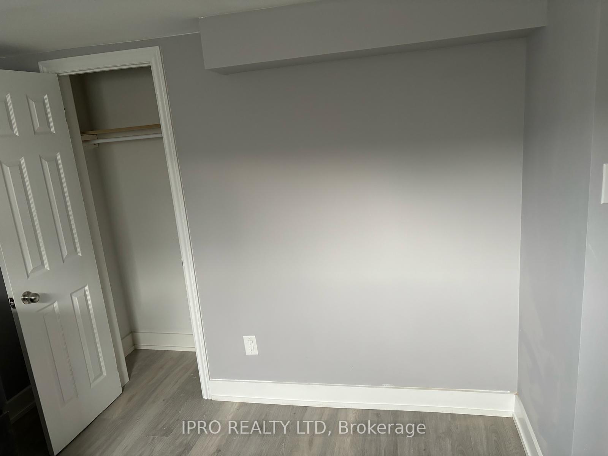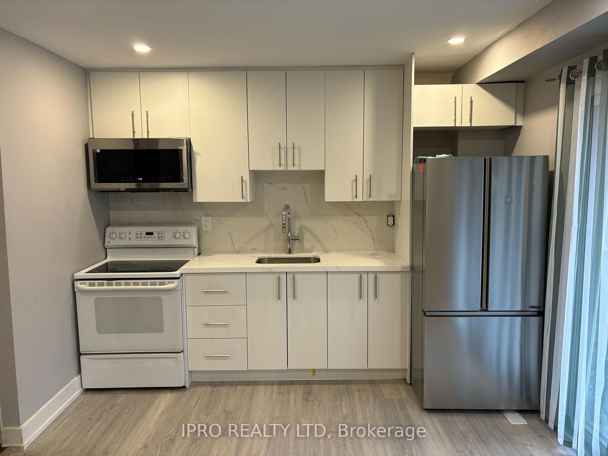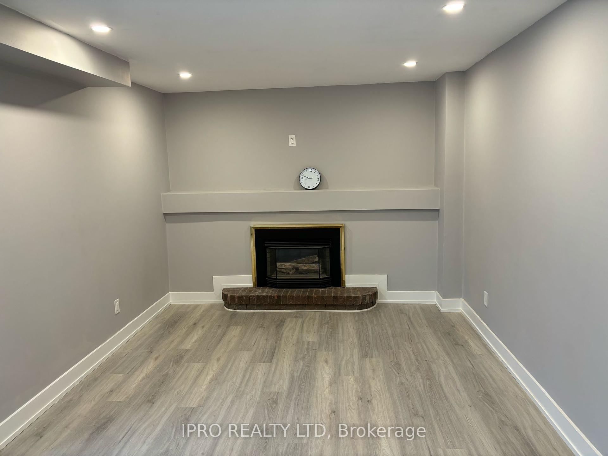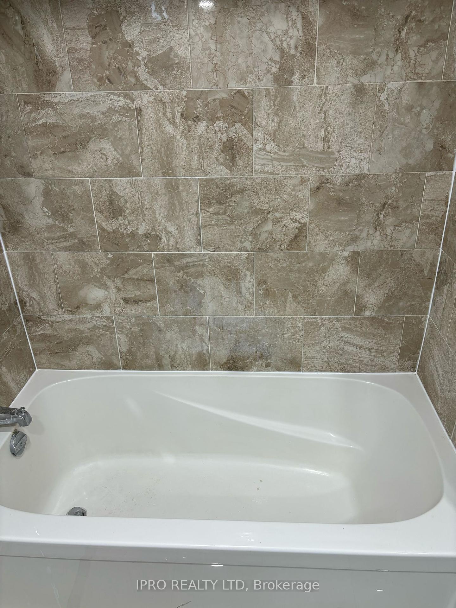$2,200
Available - For Rent
Listing ID: W12059931
12 Glenforest Road , Brampton, L6S 1K6, Peel
| Welcome to this newly renovated 2-bedroom basement apartment, offering modern comfort and style. With a walk-out entrance providing easy and direct access to the backyard, this bright and inviting space features laminate floors, a fireplace, and above-grade windows that flood the rooms with natural light. The apartment has been thoughtfully updated, showcasing a no-carpet design for easy maintenance and a sleek, contemporary feel. Both bedrooms are generously sized, offering plenty of space for relaxation, and the closets are large enough to accommodate all your storage needs. Enjoy a fresh, clean, and comfortable living experience in this beautifully upgraded space. This gem is a must see and is centrally located close to Centennial Park, Shopping, Schools, Public Transit. |
| Price | $2,200 |
| Taxes: | $0.00 |
| Occupancy by: | Vacant |
| Address: | 12 Glenforest Road , Brampton, L6S 1K6, Peel |
| Directions/Cross Streets: | Bramalea & Central Park |
| Rooms: | 4 |
| Bedrooms: | 2 |
| Bedrooms +: | 0 |
| Family Room: | F |
| Basement: | Finished wit, Separate Ent |
| Furnished: | Unfu |
| Level/Floor | Room | Length(ft) | Width(ft) | Descriptions | |
| Room 1 | Main | Living Ro | 17.97 | 10.89 | Laminate, Combined w/Dining, Walk-Out |
| Room 2 | Main | Dining Ro | 17.97 | 108.24 | Laminate, Combined w/Living |
| Room 3 | Main | Kitchen | 17.97 | 10.89 | Laminate, Open Concept |
| Room 4 | Lower | 12.99 | 9.18 | Laminate | |
| Room 5 | Lower | Bedroom 2 | 12.5 | 9.81 | Laminate |
| Washroom Type | No. of Pieces | Level |
| Washroom Type 1 | 4 | Basement |
| Washroom Type 2 | 0 | |
| Washroom Type 3 | 0 | |
| Washroom Type 4 | 0 | |
| Washroom Type 5 | 0 |
| Total Area: | 0.00 |
| Property Type: | Detached |
| Style: | 2-Storey |
| Exterior: | Brick, Aluminum Siding |
| Garage Type: | Built-In |
| Drive Parking Spaces: | 1 |
| Pool: | None |
| Laundry Access: | In-Suite Laun |
| Approximatly Square Footage: | 1100-1500 |
| CAC Included: | N |
| Water Included: | N |
| Cabel TV Included: | N |
| Common Elements Included: | N |
| Heat Included: | N |
| Parking Included: | Y |
| Condo Tax Included: | N |
| Building Insurance Included: | N |
| Fireplace/Stove: | Y |
| Heat Type: | Forced Air |
| Central Air Conditioning: | Central Air |
| Central Vac: | N |
| Laundry Level: | Syste |
| Ensuite Laundry: | F |
| Sewers: | Sewer |
| Although the information displayed is believed to be accurate, no warranties or representations are made of any kind. |
| IPRO REALTY LTD |
|
|

HANIF ARKIAN
Broker
Dir:
416-871-6060
Bus:
416-798-7777
Fax:
905-660-5393
| Book Showing | Email a Friend |
Jump To:
At a Glance:
| Type: | Freehold - Detached |
| Area: | Peel |
| Municipality: | Brampton |
| Neighbourhood: | Northgate |
| Style: | 2-Storey |
| Beds: | 2 |
| Baths: | 1 |
| Fireplace: | Y |
| Pool: | None |
Locatin Map:

