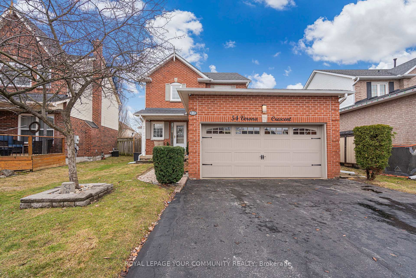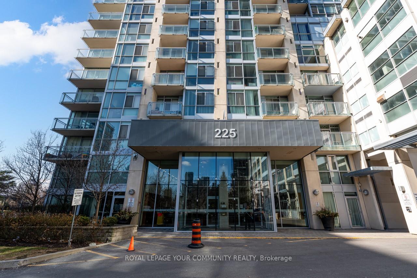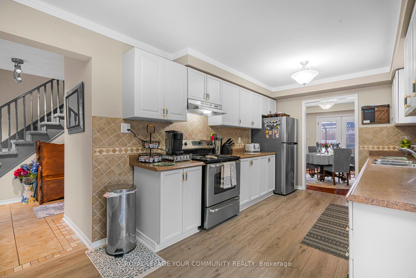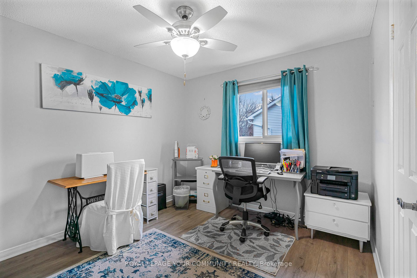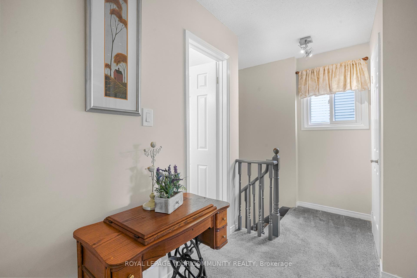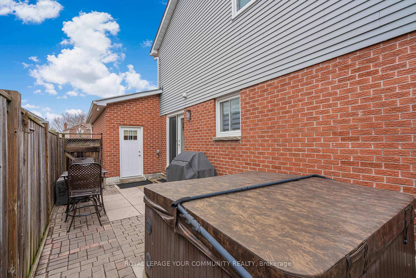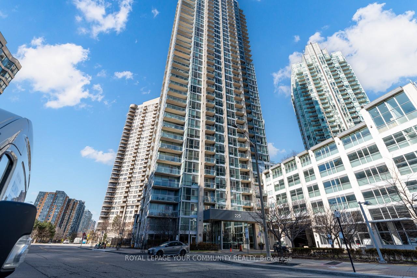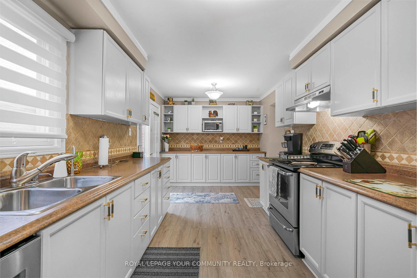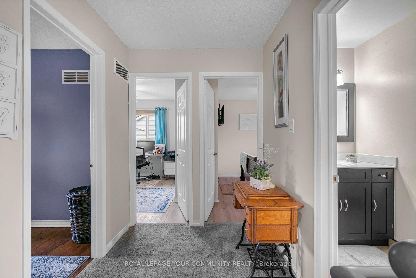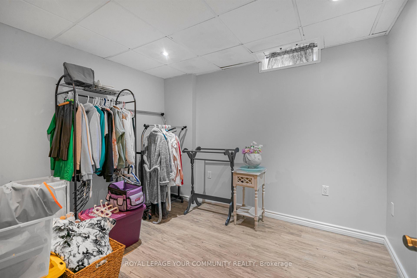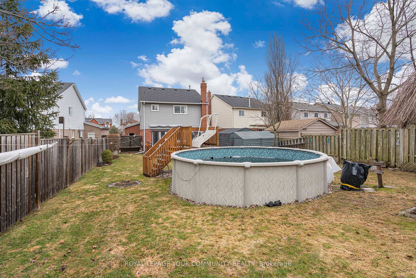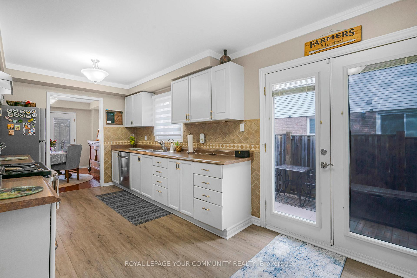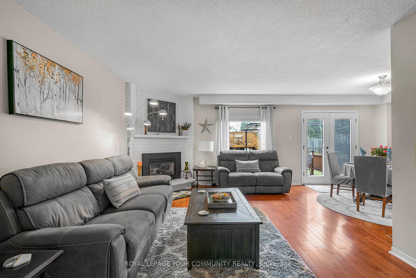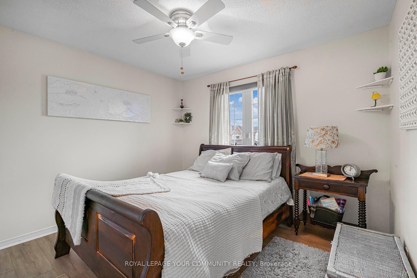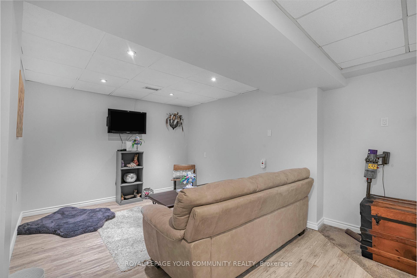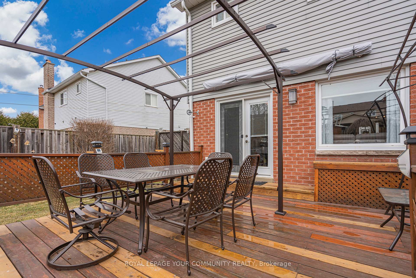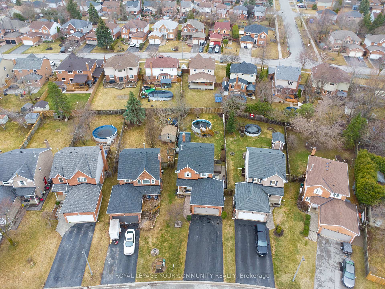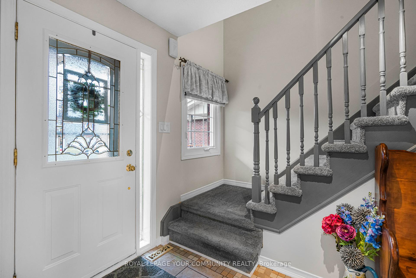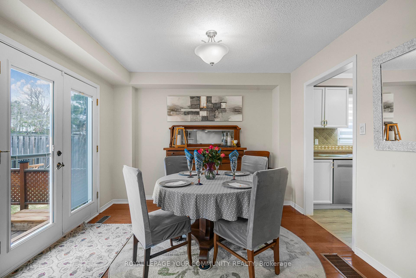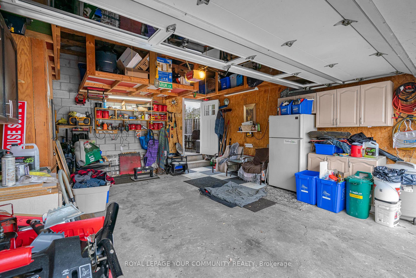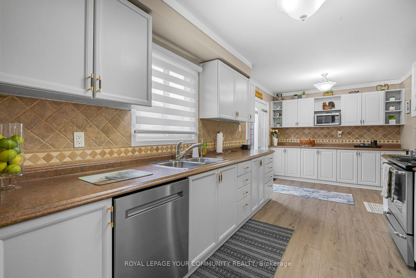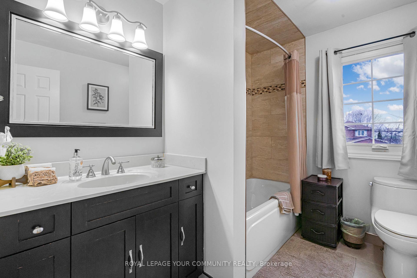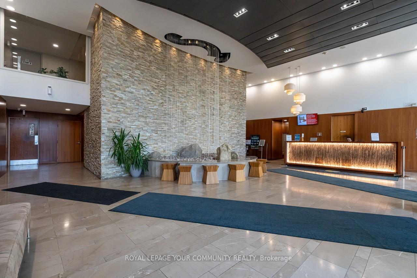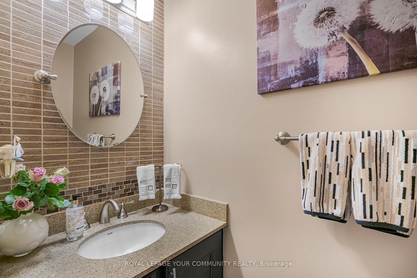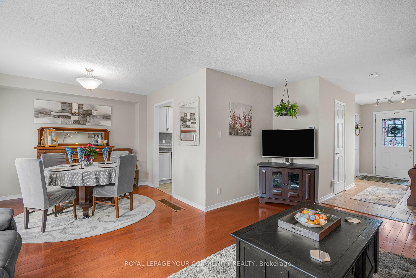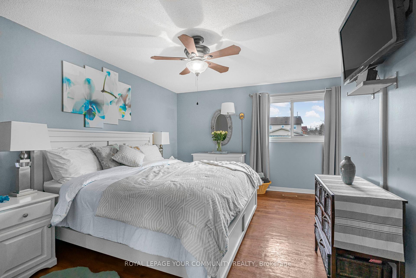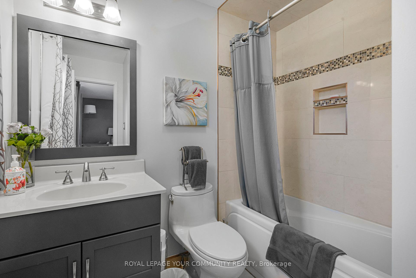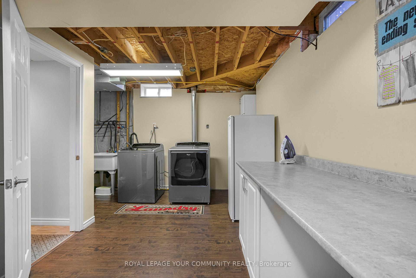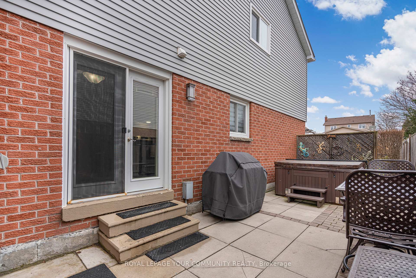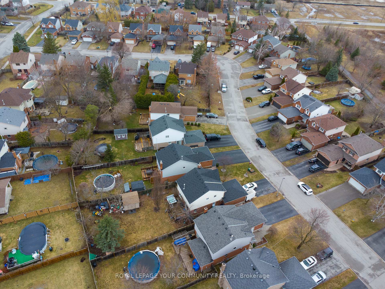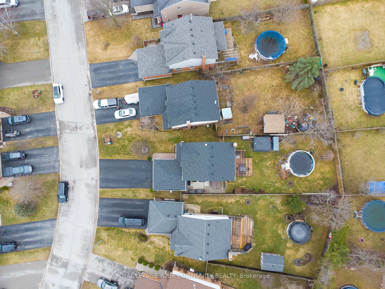$910,000
Available - For Sale
Listing ID: N12058948
54 Verona Cres , Georgina, L4P 3N3, York
| Beautifully Landscaped and Well Maintained 1500 Sq Ft 2 Storey, 3+1 Bedroom, 3 Washroom Oasis Complete with 2 Car Garage and Double Driveway. Entry to Back Yard From Garage With Convenient Side and Back Entrances to Home Featuring Patio and Deck. Above Ground Salt Water Pool (New Liner), Soaker Hot Tub, Fenced Back Yard and Updated Custom Kitchen. The Finished Basement Features Separate Laundry Room, Family Room and 4th Bedroom. Don't Miss This Rare Opportunity To Own This Lovingly Cared For and Updated Home By The Lake! |
| Price | $910,000 |
| Taxes: | $4975.32 |
| Occupancy by: | Owner |
| Address: | 54 Verona Cres , Georgina, L4P 3N3, York |
| Directions/Cross Streets: | Church / Woodbine |
| Rooms: | 6 |
| Rooms +: | 2 |
| Bedrooms: | 3 |
| Bedrooms +: | 1 |
| Family Room: | T |
| Basement: | Finished |
| Level/Floor | Room | Length(ft) | Width(ft) | Descriptions | |
| Room 1 | Main | Living Ro | 12.82 | 17.74 | Fireplace, Hardwood Floor, Open Concept |
| Room 2 | Main | Dining Ro | 8.99 | 9.91 | W/O To Deck, Hardwood Floor, French Doors |
| Room 3 | Main | Kitchen | 8.66 | 20.57 | W/O To Patio, Laminate, North View |
| Room 4 | Second | Primary B | 13.51 | 16.1 | 3 Pc Ensuite, Laminate, Walk-In Closet(s) |
| Room 5 | Second | Bedroom 2 | 10.27 | 12.07 | Large Closet, Laminate, North View |
| Room 6 | Second | Bedroom 3 | 10.27 | 10.69 | Large Closet, Laminate, East View |
| Room 7 | Basement | Bedroom 4 | 9.35 | 10.33 | Window, Laminate, North View |
| Room 8 | Basement | Family Ro | 17.02 | 10.5 | Laminate, Open Concept |
| Washroom Type | No. of Pieces | Level |
| Washroom Type 1 | 4 | Second |
| Washroom Type 2 | 2 | Main |
| Washroom Type 3 | 0 | |
| Washroom Type 4 | 0 | |
| Washroom Type 5 | 0 |
| Total Area: | 0.00 |
| Approximatly Age: | 31-50 |
| Property Type: | Detached |
| Style: | 2-Storey |
| Exterior: | Aluminum Siding, Brick |
| Garage Type: | Attached |
| (Parking/)Drive: | Private Do |
| Drive Parking Spaces: | 4 |
| Park #1 | |
| Parking Type: | Private Do |
| Park #2 | |
| Parking Type: | Private Do |
| Pool: | Above Gr |
| Other Structures: | Garden Shed, S |
| Approximatly Age: | 31-50 |
| Approximatly Square Footage: | 1100-1500 |
| Property Features: | Level, Fenced Yard |
| CAC Included: | N |
| Water Included: | N |
| Cabel TV Included: | N |
| Common Elements Included: | N |
| Heat Included: | N |
| Parking Included: | N |
| Condo Tax Included: | N |
| Building Insurance Included: | N |
| Fireplace/Stove: | Y |
| Heat Type: | Forced Air |
| Central Air Conditioning: | Central Air |
| Central Vac: | N |
| Laundry Level: | Syste |
| Ensuite Laundry: | F |
| Sewers: | Sewer |
$
%
Years
This calculator is for demonstration purposes only. Always consult a professional
financial advisor before making personal financial decisions.
| Although the information displayed is believed to be accurate, no warranties or representations are made of any kind. |
| ROYAL LEPAGE YOUR COMMUNITY REALTY |
|
|

HANIF ARKIAN
Broker
Dir:
416-871-6060
Bus:
416-798-7777
Fax:
905-660-5393
| Virtual Tour | Book Showing | Email a Friend |
Jump To:
At a Glance:
| Type: | Freehold - Detached |
| Area: | York |
| Municipality: | Georgina |
| Neighbourhood: | Keswick North |
| Style: | 2-Storey |
| Approximate Age: | 31-50 |
| Tax: | $4,975.32 |
| Beds: | 3+1 |
| Baths: | 3 |
| Fireplace: | Y |
| Pool: | Above Gr |
Locatin Map:
Payment Calculator:

