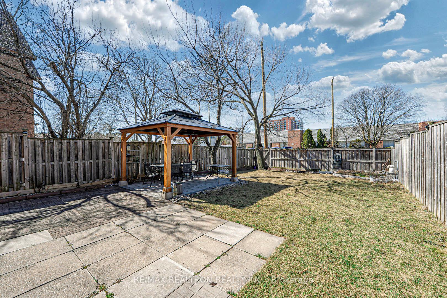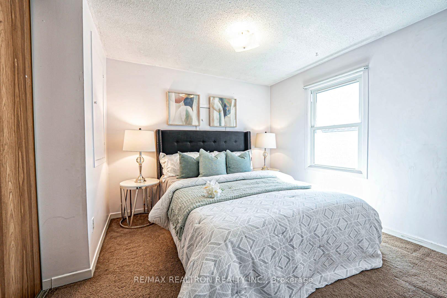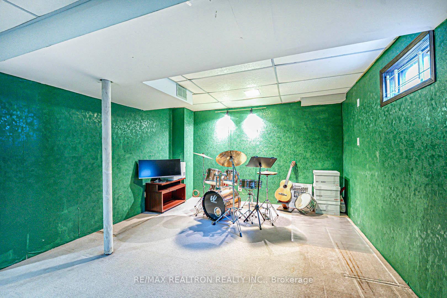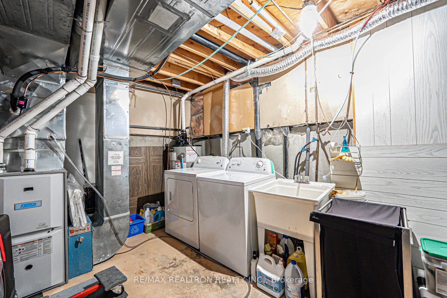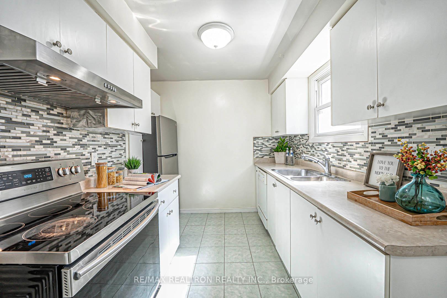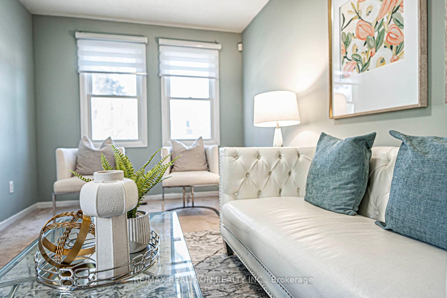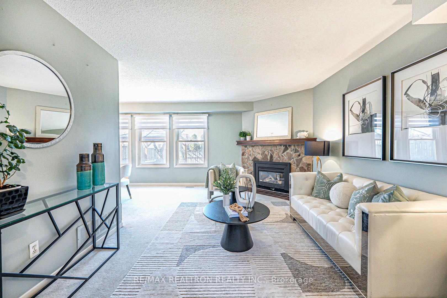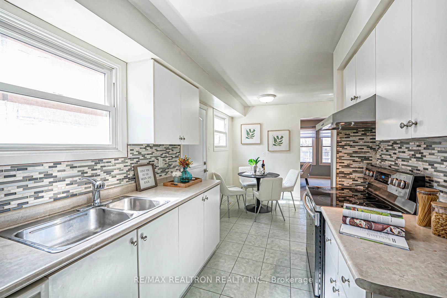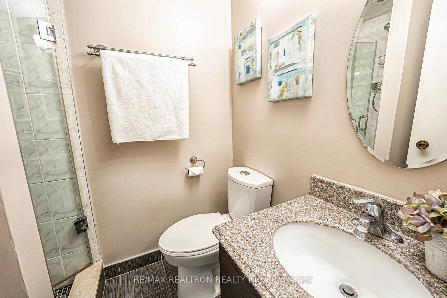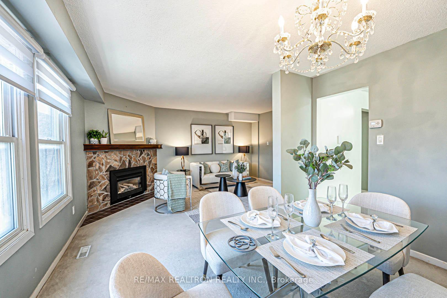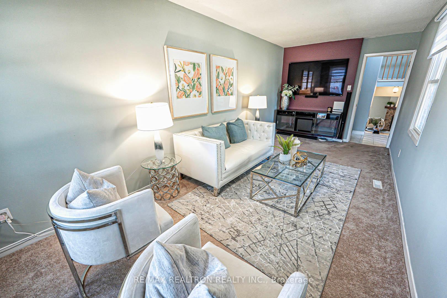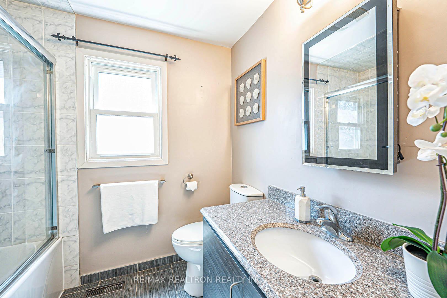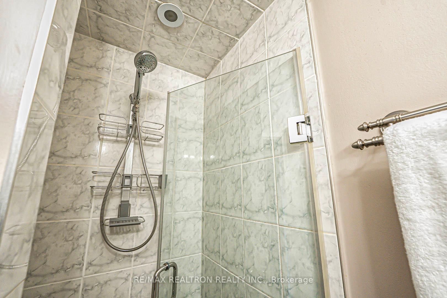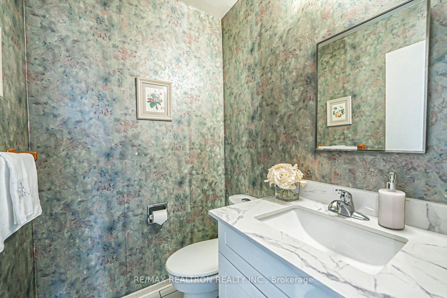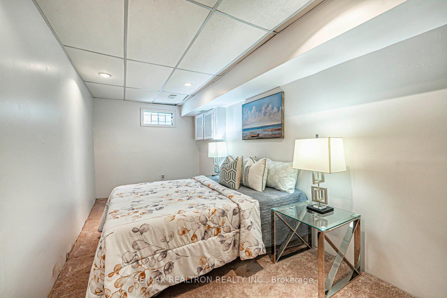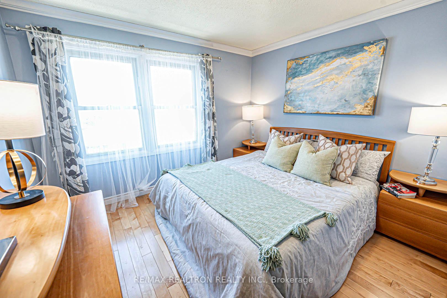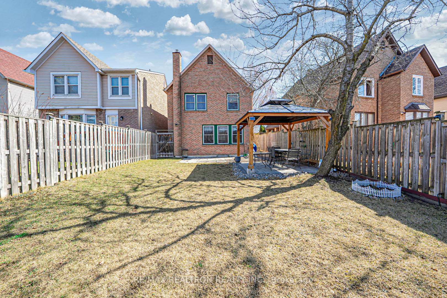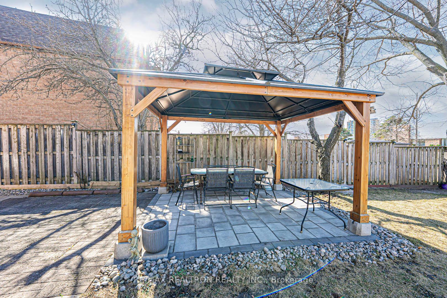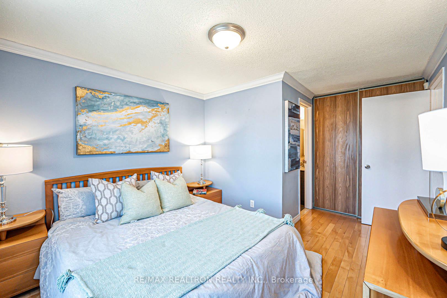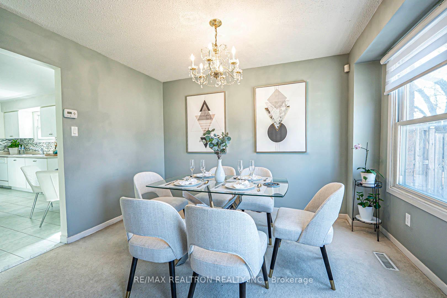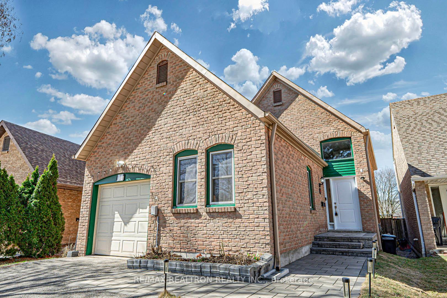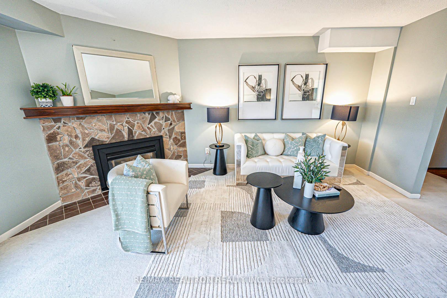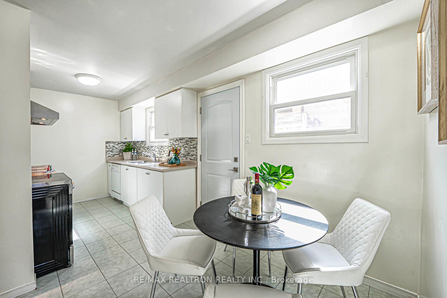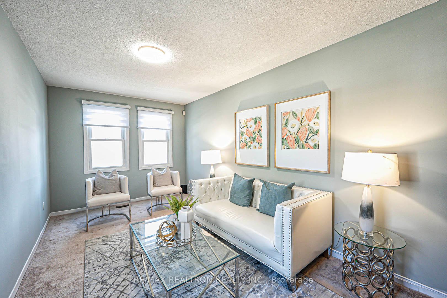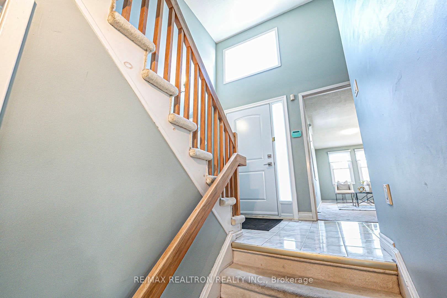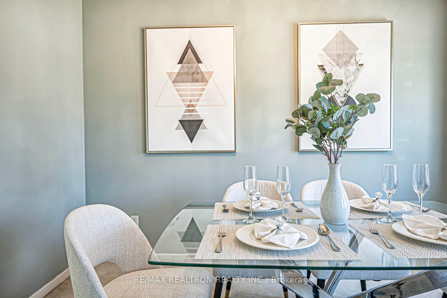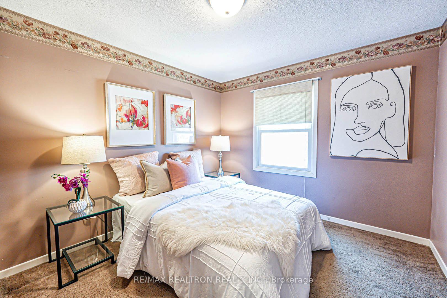$999,000
Available - For Sale
Listing ID: E12059421
30 Ecclesfield Driv , Toronto, M1W 3J6, Toronto
| Welcome to 30 Ecclesfield. A bright and inviting 4-bedroom, 3-bath backsplit located in Torontos sought-after Steeles neighbourhood. Step into a sunlit living room showcasing a charming stone fireplace, then flow seamlessly into the dining area under a modern chandelier. The crisp white kitchen features a mosaic tile backsplash, cozy breakfast nook, and ample cabinetry for all your culinary needs. Upstairs, three well-appointed bedrooms share an updated bathroom boasting a granite vanity and stylish tilework. Downstairs, discover a versatile fourth bedroom or recreation spaceperfect for guests or extended familyalong with another full bathroom. Outside, the private driveway and single-car garage lead to a manicured yard, highlighted by a covered gazebo for relaxed outdoor entertaining. Minutes from top-rated schools, parks, and community amenities, this home delivers a comfortable, family-focused lifestyle with tasteful modern touches throughout. Dont miss your chance to make 30 Ecclesfield Dr your next address! |
| Price | $999,000 |
| Taxes: | $4742.37 |
| Occupancy by: | Owner |
| Address: | 30 Ecclesfield Driv , Toronto, M1W 3J6, Toronto |
| Directions/Cross Streets: | Pharmacy/ McNicoll |
| Rooms: | 8 |
| Bedrooms: | 4 |
| Bedrooms +: | 0 |
| Family Room: | T |
| Basement: | Finished |
| Level/Floor | Room | Length(ft) | Width(ft) | Descriptions | |
| Room 1 | Ground | Family Ro | 22.3 | 9.02 | Broadloom, Large Closet, Open Concept |
| Room 2 | Lower | Living Ro | 16.07 | 11.48 | Gas Fireplace, Broadloom, Combined w/Dining |
| Room 3 | Lower | Dining Ro | 11.64 | 9.68 | Broadloom, Combined w/Living, L-Shaped Room |
| Room 4 | Lower | Kitchen | 17.55 | 8.53 | W/O To Yard, Ceramic Floor, Breakfast Area |
| Room 5 | Upper | Primary B | 14.27 | 10.5 | Broadloom, Double Closet, 2 Pc Ensuite |
| Room 6 | Upper | Bedroom | 10.66 | 9.68 | Broadloom, Double Closet |
| Room 7 | Upper | Bedroom | 10.5 | 9.84 | Broadloom, Double Closet |
| Room 8 | Lower | Bedroom | 19.35 | 8.2 | Broadloom, Closet, Window |
| Room 9 | Lower | Recreatio | 19.68 | 19.68 |
| Washroom Type | No. of Pieces | Level |
| Washroom Type 1 | 2 | Ground |
| Washroom Type 2 | 3 | Upper |
| Washroom Type 3 | 0 | |
| Washroom Type 4 | 0 | |
| Washroom Type 5 | 0 |
| Total Area: | 0.00 |
| Property Type: | Detached |
| Style: | Backsplit 4 |
| Exterior: | Brick |
| Garage Type: | Attached |
| (Parking/)Drive: | Private |
| Drive Parking Spaces: | 3 |
| Park #1 | |
| Parking Type: | Private |
| Park #2 | |
| Parking Type: | Private |
| Pool: | None |
| Approximatly Square Footage: | 1500-2000 |
| CAC Included: | N |
| Water Included: | N |
| Cabel TV Included: | N |
| Common Elements Included: | N |
| Heat Included: | N |
| Parking Included: | N |
| Condo Tax Included: | N |
| Building Insurance Included: | N |
| Fireplace/Stove: | Y |
| Heat Type: | Forced Air |
| Central Air Conditioning: | Central Air |
| Central Vac: | N |
| Laundry Level: | Syste |
| Ensuite Laundry: | F |
| Elevator Lift: | False |
| Sewers: | Sewer |
| Utilities-Cable: | A |
| Utilities-Hydro: | Y |
$
%
Years
This calculator is for demonstration purposes only. Always consult a professional
financial advisor before making personal financial decisions.
| Although the information displayed is believed to be accurate, no warranties or representations are made of any kind. |
| RE/MAX REALTRON REALTY INC. |
|
|

HANIF ARKIAN
Broker
Dir:
416-871-6060
Bus:
416-798-7777
Fax:
905-660-5393
| Virtual Tour | Book Showing | Email a Friend |
Jump To:
At a Glance:
| Type: | Freehold - Detached |
| Area: | Toronto |
| Municipality: | Toronto E05 |
| Neighbourhood: | Steeles |
| Style: | Backsplit 4 |
| Tax: | $4,742.37 |
| Beds: | 4 |
| Baths: | 3 |
| Fireplace: | Y |
| Pool: | None |
Locatin Map:
Payment Calculator:

