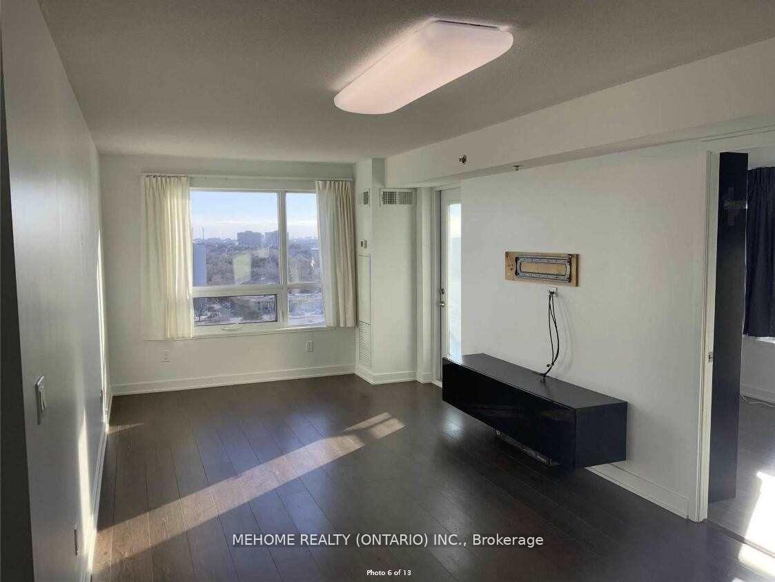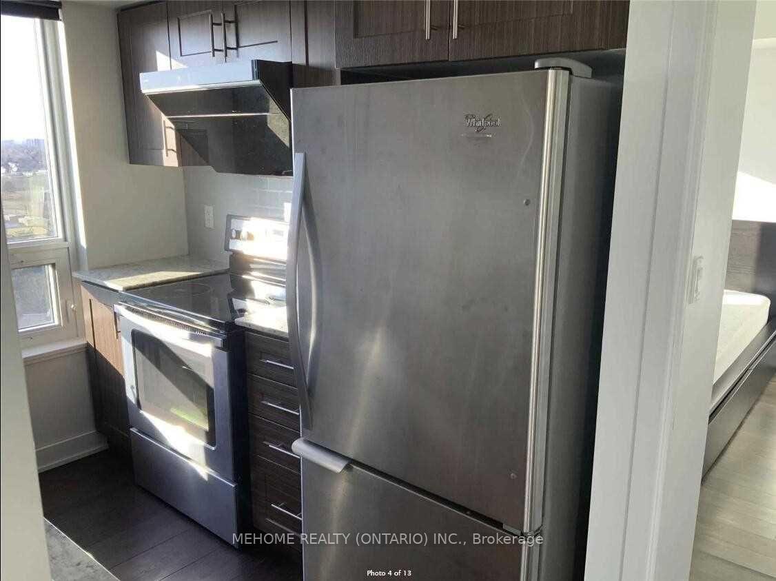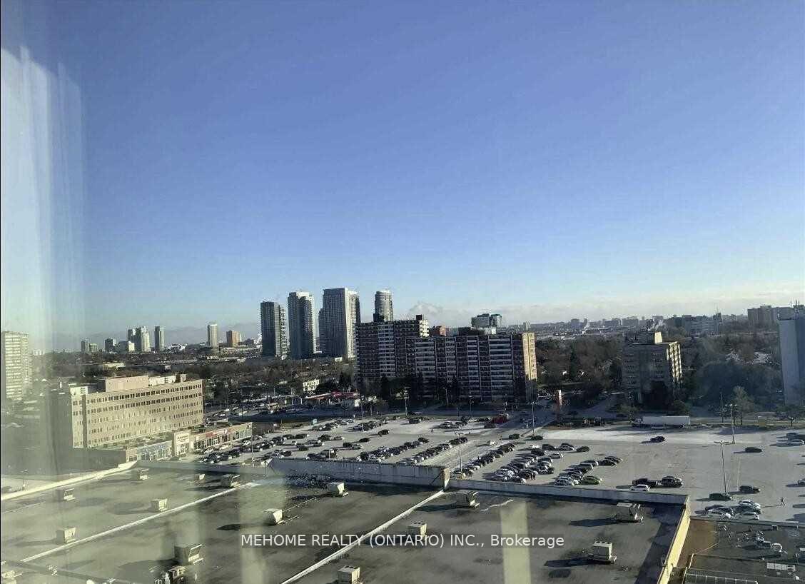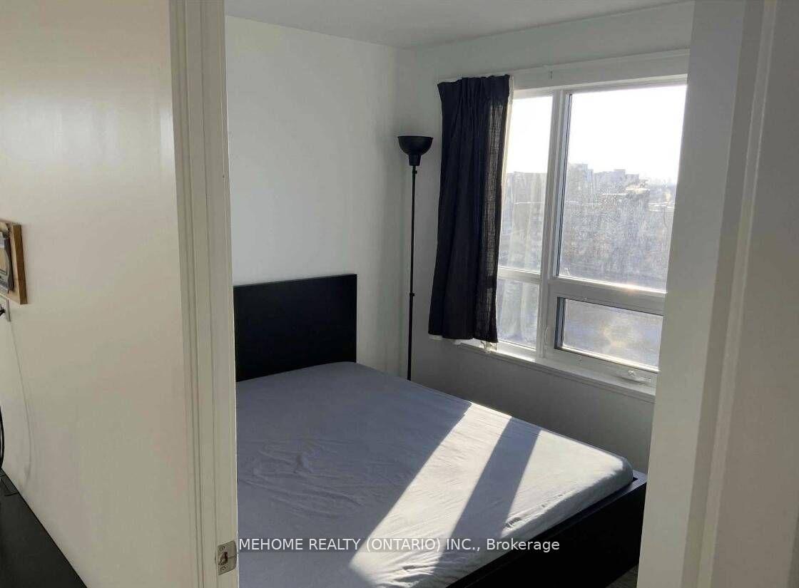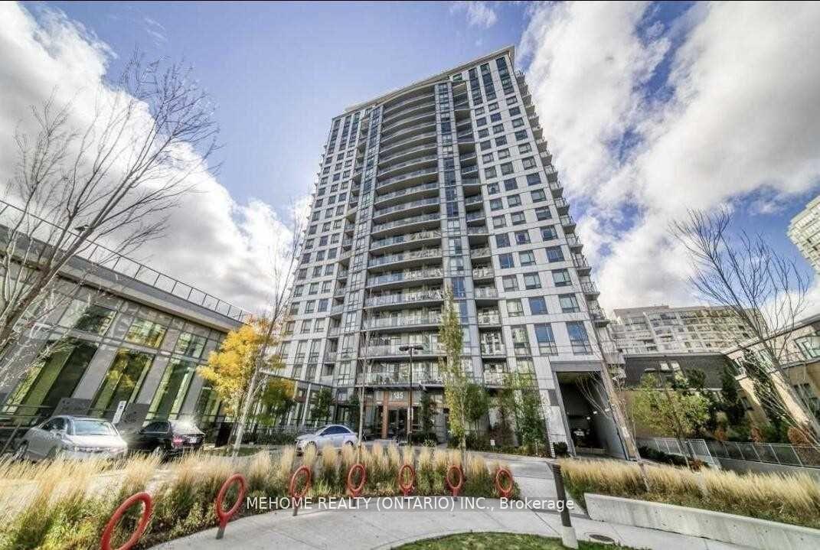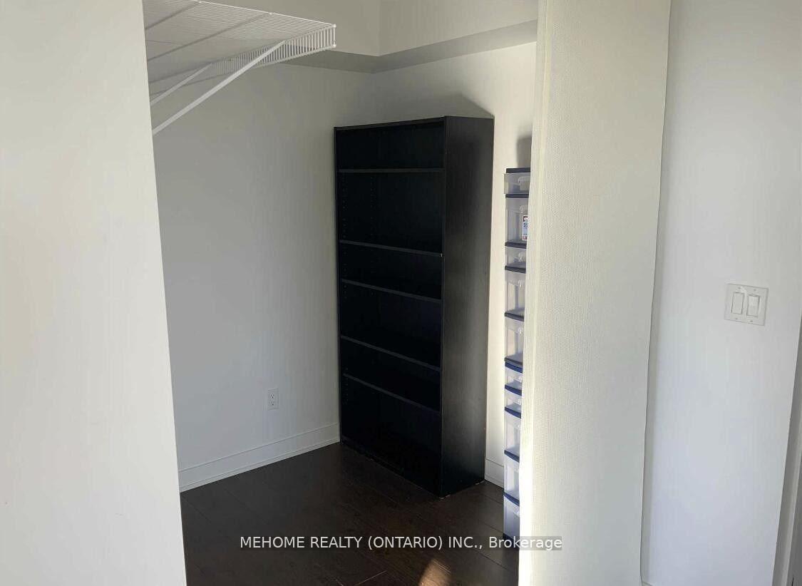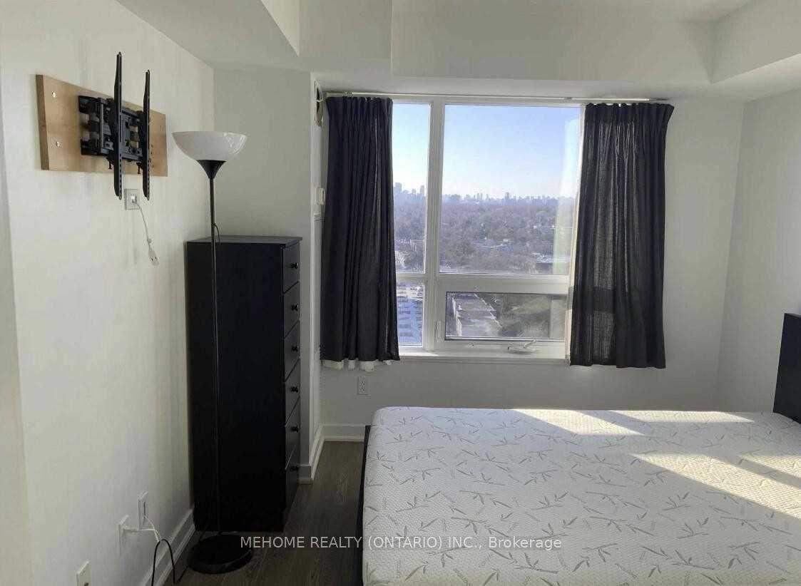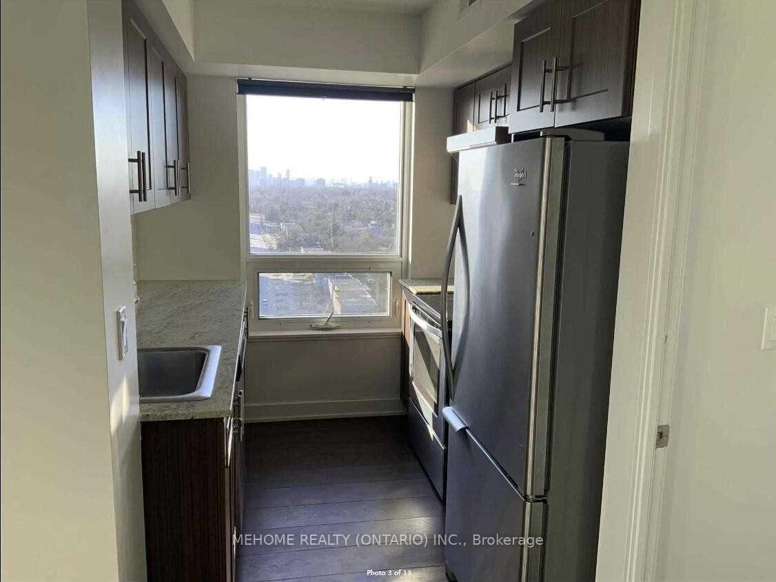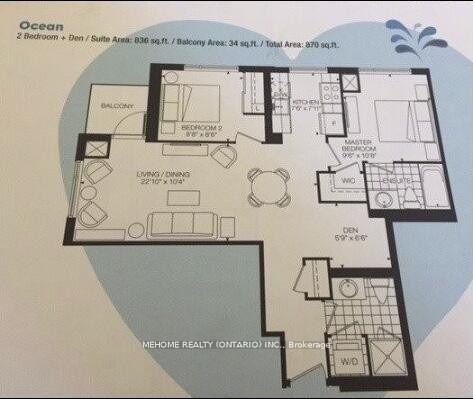$2,900
Available - For Rent
Listing ID: E12047499
185 Bonis Aven , Toronto, M1T 0A4, Toronto
| Prime Location! Spacious 2 Bdrm + Den Corner South West Exposure With City View, 9 Ft Ceiling, Modern Kitchen W/Granite Counter-Top, Master Bdrm W/4Pc Ensuite & Large Walk-In Closet And More. Tons Of Natural Light Throughout. Ttc On Your Doorstep! Mins To Shopping Mall, Wal-Mart, Restaurants, School, Park, Library, Close To Go Train. Amenities: 24 Concierge, Gym, Garden & Bbq, And Party Room. |
| Price | $2,900 |
| Taxes: | $0.00 |
| Occupancy by: | Tenant |
| Address: | 185 Bonis Aven , Toronto, M1T 0A4, Toronto |
| Postal Code: | M1T 0A4 |
| Province/State: | Toronto |
| Directions/Cross Streets: | Kennedy/Sheppard |
| Level/Floor | Room | Length(ft) | Width(ft) | Descriptions | |
| Room 1 | Main | Living Ro | 22.83 | 10.33 | Laminate, Combined w/Dining, W/O To Balcony |
| Room 2 | Main | Dining Ro | 22.83 | 10.33 | Laminate, Combined w/Living, W/O To Balcony |
| Room 3 | Main | Kitchen | 7.51 | 7.9 | Laminate, Granite Counters, Window |
| Room 4 | Main | Primary B | 9.51 | 10.66 | Walk-In Closet(s), 4 Pc Ensuite, Large Window |
| Room 5 | Main | Bedroom 2 | 8.66 | 8.5 | West View, Broadloom, Large Window |
| Room 6 | Main | Den | 5.74 | 6.49 | Laminate |
| Room 7 | Main | Foyer | 6.56 | 3.28 | Laminate |
| Washroom Type | No. of Pieces | Level |
| Washroom Type 1 | 4 | Main |
| Washroom Type 2 | 3 | Main |
| Washroom Type 3 | 0 | |
| Washroom Type 4 | 0 | |
| Washroom Type 5 | 0 |
| Total Area: | 0.00 |
| Approximatly Age: | 6-10 |
| Washrooms: | 2 |
| Heat Type: | Forced Air |
| Central Air Conditioning: | Central Air |
| Although the information displayed is believed to be accurate, no warranties or representations are made of any kind. |
| MEHOME REALTY (ONTARIO) INC. |
|
|

HANIF ARKIAN
Broker
Dir:
416-871-6060
Bus:
416-798-7777
Fax:
905-660-5393
| Book Showing | Email a Friend |
Jump To:
At a Glance:
| Type: | Com - Condo Apartment |
| Area: | Toronto |
| Municipality: | Toronto E05 |
| Neighbourhood: | Tam O'Shanter-Sullivan |
| Style: | Apartment |
| Approximate Age: | 6-10 |
| Beds: | 2+1 |
| Baths: | 2 |
| Fireplace: | N |
Locatin Map:

