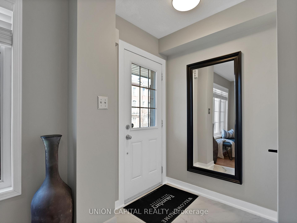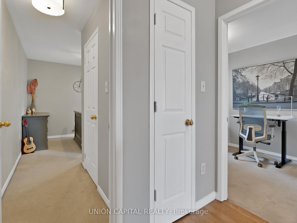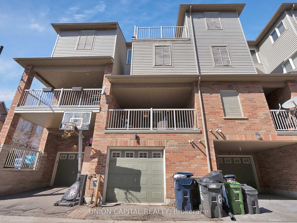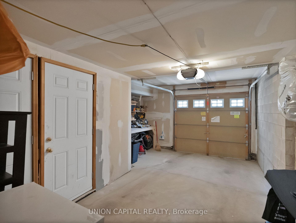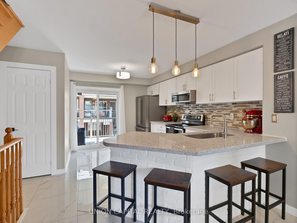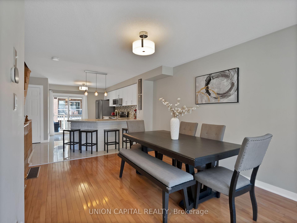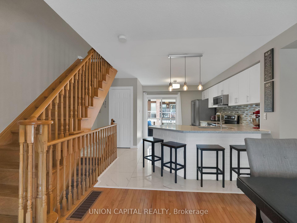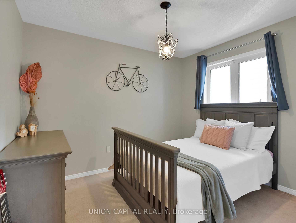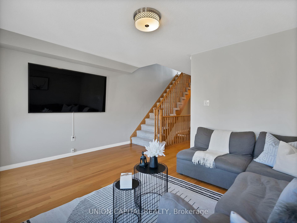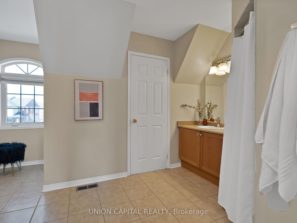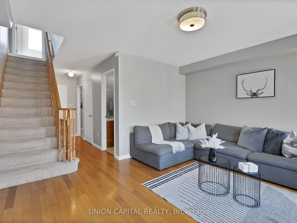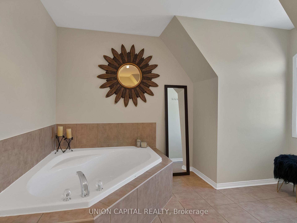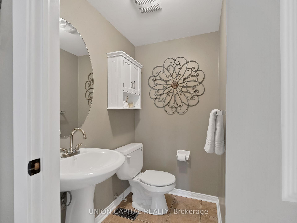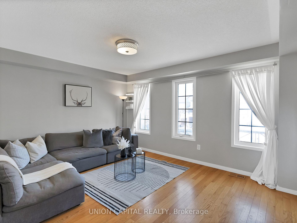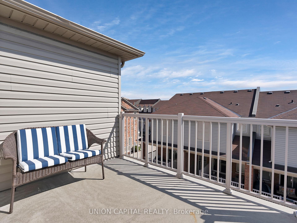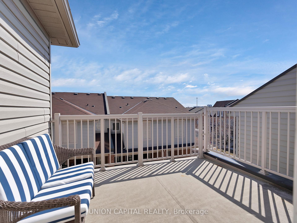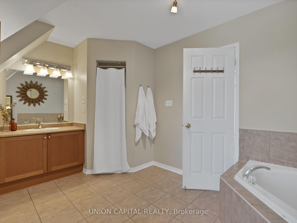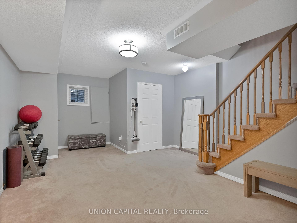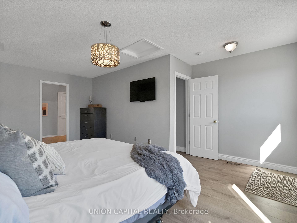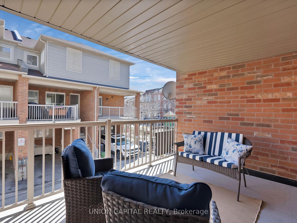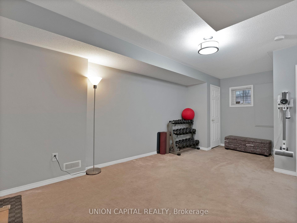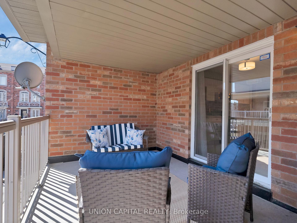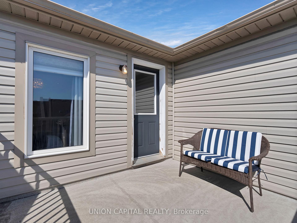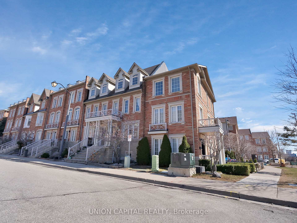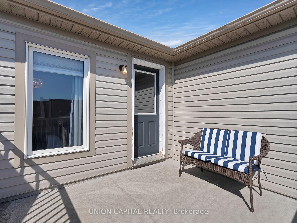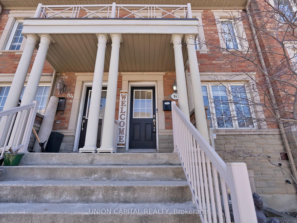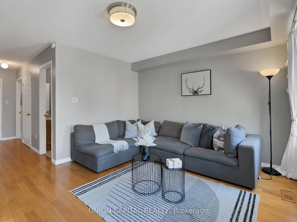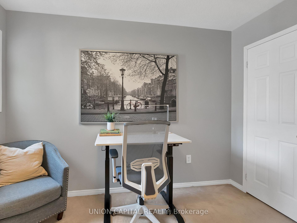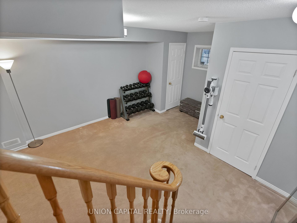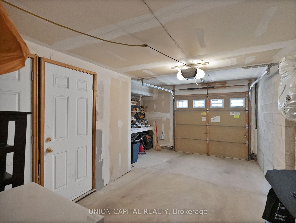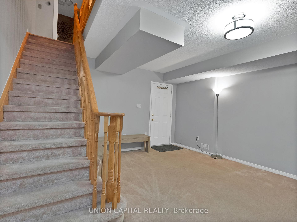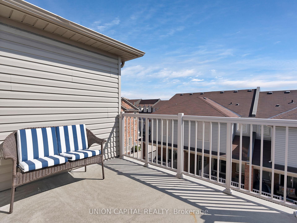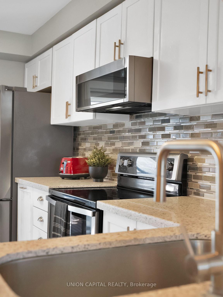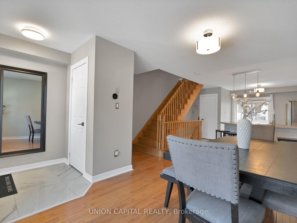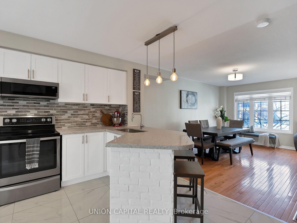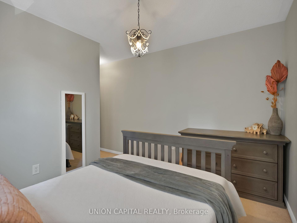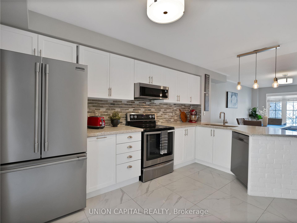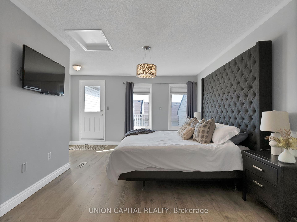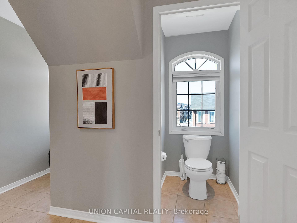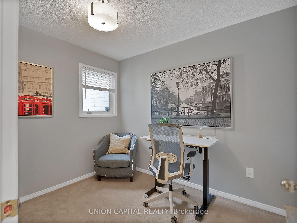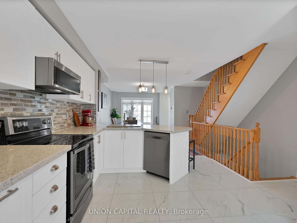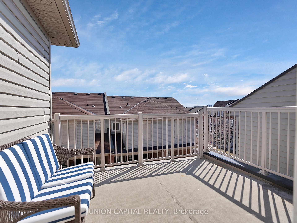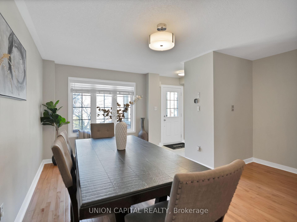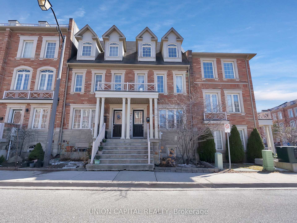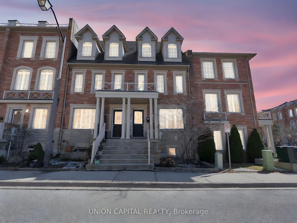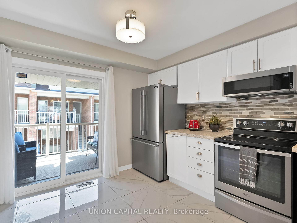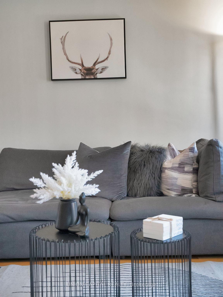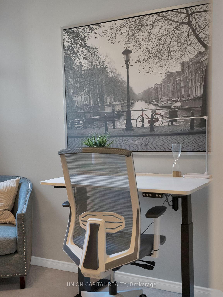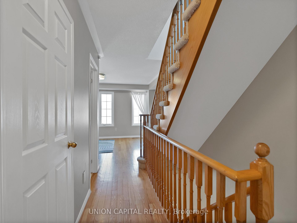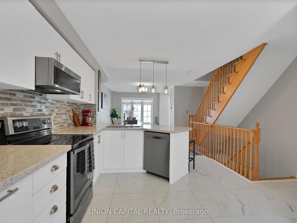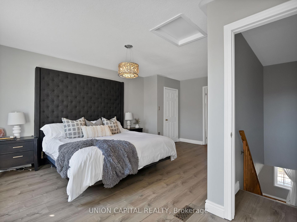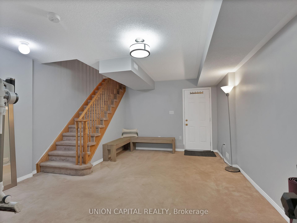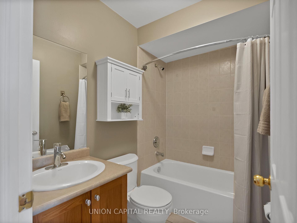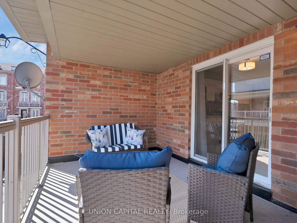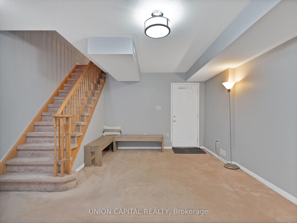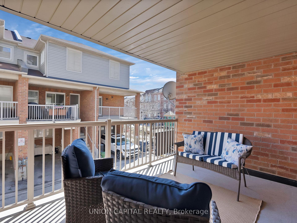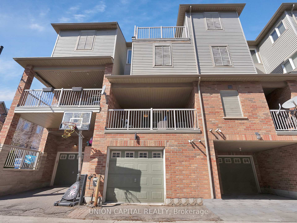$849,000
Available - For Sale
Listing ID: W12058963
86 Jim Baird Mews , Toronto, M3L 0C6, Toronto
| Welcome home! The best and most rarely offered layout in the entire complex! 86 Jim Baird Mews, a beautifully appointed bright townhome in a prime location, offering the perfect blend of comfort and convenience. Step in and instantly feel like home, with this open concept layout perfect for families, and an updated kitchen perfect for the chef of the family! Breakfast bar with large dining area, and a separate family room for movie night!This property boasts easy access to major transit routes, shopping, dining, and more. Featuring 3 spacious bedrooms, the home offers a thoughtfully designed floor plan. The primary bedroom is a true retreat, complete with a luxurious 5-piece ensuite bath and a walkout to a private terrace perfect for relaxing or entertaining. Finished basement includes direct garagr access! Don't miss the opportunity to own this exceptional home in a highly sought-after neighborhood! |
| Price | $849,000 |
| Taxes: | $3261.72 |
| Occupancy by: | Owner |
| Address: | 86 Jim Baird Mews , Toronto, M3L 0C6, Toronto |
| Directions/Cross Streets: | JANE ST / SHEPPARD AVE |
| Rooms: | 7 |
| Rooms +: | 1 |
| Bedrooms: | 3 |
| Bedrooms +: | 1 |
| Family Room: | F |
| Basement: | Finished |
| Level/Floor | Room | Length(ft) | Width(ft) | Descriptions | |
| Room 1 | Main | Kitchen | 14.92 | 14.5 | Ceramic Floor, Breakfast Bar, W/O To Terrace |
| Room 2 | Main | Dining Ro | 15.74 | 14.01 | Hardwood Floor, Combined w/Living |
| Room 3 | Main | Living Ro | 15.74 | 14.01 | Hardwood Floor, Combined w/Dining |
| Room 4 | Second | Family Ro | 14.99 | 13.09 | Hardwood Floor |
| Room 5 | Second | Bedroom 2 | 10.5 | 8.53 | Broadloom, Closet |
| Room 6 | Second | Bedroom 3 | 10.5 | 8.53 | Broadloom, Closet |
| Room 7 | Third | Primary B | 14.1 | 10 | Laminate, Ensuite Bath, W/O To Terrace |
| Room 8 | Basement | Bedroom | 19.68 | 10.99 | Broadloom, W/O To Garage |
| Washroom Type | No. of Pieces | Level |
| Washroom Type 1 | 2 | Main |
| Washroom Type 2 | 4 | Second |
| Washroom Type 3 | 4 | Third |
| Washroom Type 4 | 0 | |
| Washroom Type 5 | 0 |
| Total Area: | 0.00 |
| Property Type: | Att/Row/Townhouse |
| Style: | 3-Storey |
| Exterior: | Brick |
| Garage Type: | Built-In |
| Drive Parking Spaces: | 1 |
| Pool: | None |
| Approximatly Square Footage: | 1500-2000 |
| CAC Included: | N |
| Water Included: | N |
| Cabel TV Included: | N |
| Common Elements Included: | N |
| Heat Included: | N |
| Parking Included: | N |
| Condo Tax Included: | N |
| Building Insurance Included: | N |
| Fireplace/Stove: | N |
| Heat Type: | Forced Air |
| Central Air Conditioning: | Central Air |
| Central Vac: | N |
| Laundry Level: | Syste |
| Ensuite Laundry: | F |
| Sewers: | Sewer |
$
%
Years
This calculator is for demonstration purposes only. Always consult a professional
financial advisor before making personal financial decisions.
| Although the information displayed is believed to be accurate, no warranties or representations are made of any kind. |
| UNION CAPITAL REALTY |
|
|

HANIF ARKIAN
Broker
Dir:
416-871-6060
Bus:
416-798-7777
Fax:
905-660-5393
| Virtual Tour | Book Showing | Email a Friend |
Jump To:
At a Glance:
| Type: | Freehold - Att/Row/Townhouse |
| Area: | Toronto |
| Municipality: | Toronto W05 |
| Neighbourhood: | Downsview-Roding-CFB |
| Style: | 3-Storey |
| Tax: | $3,261.72 |
| Beds: | 3+1 |
| Baths: | 3 |
| Fireplace: | N |
| Pool: | None |
Locatin Map:
Payment Calculator:

