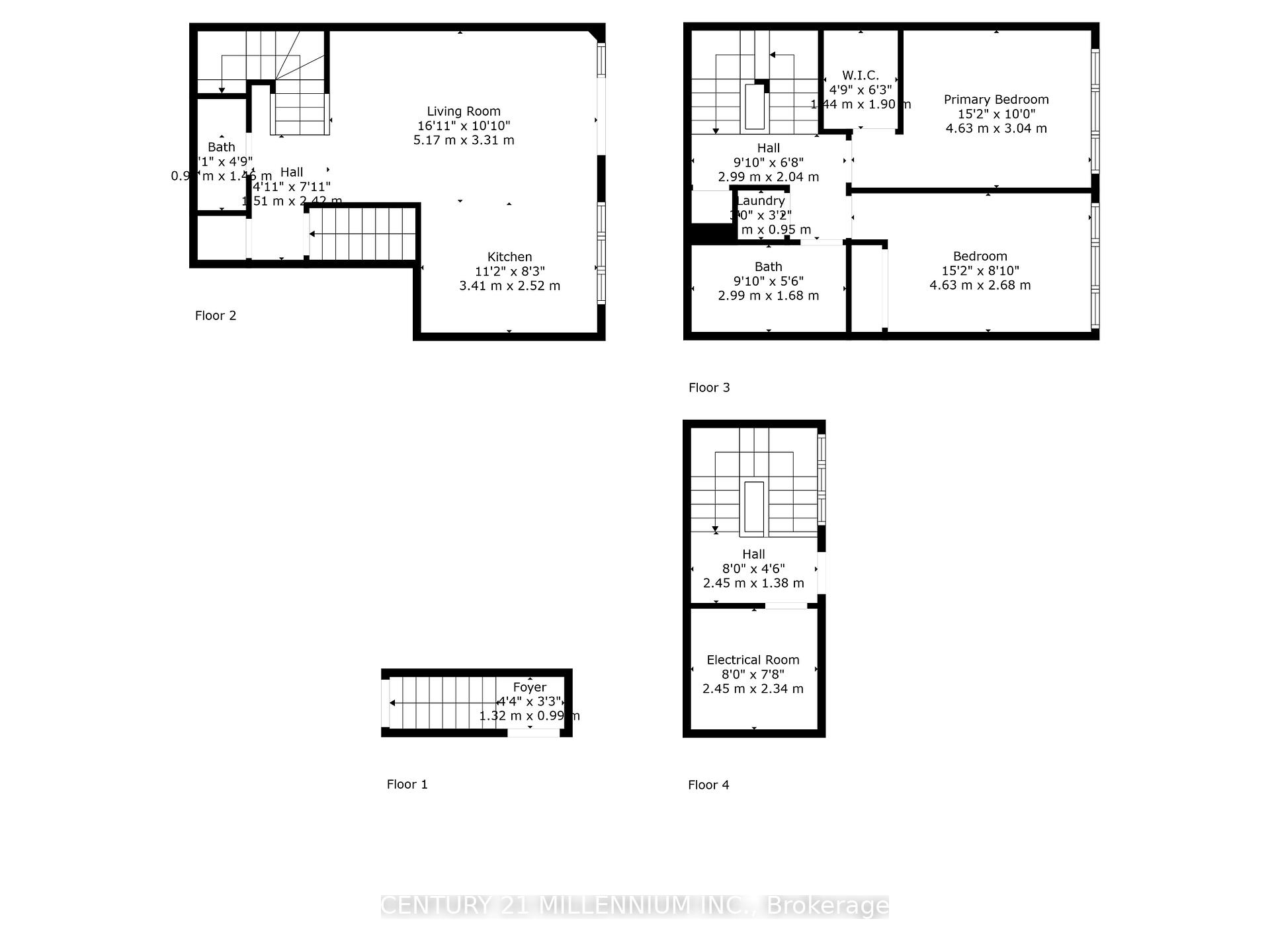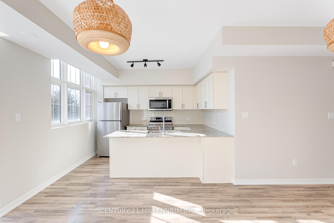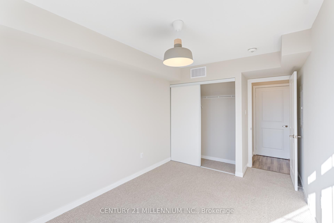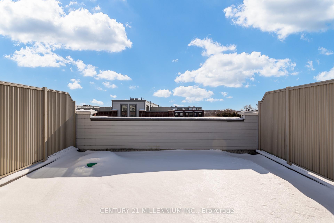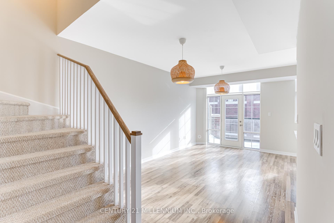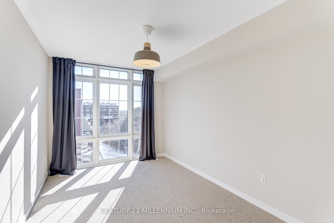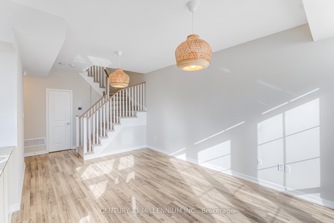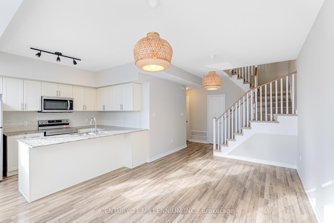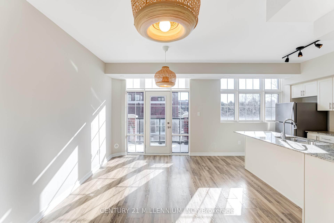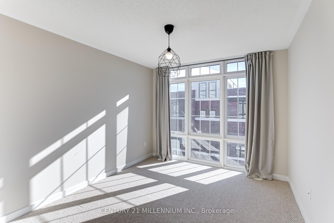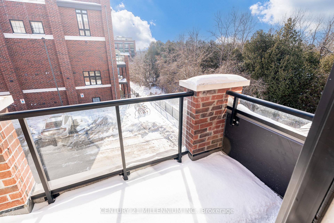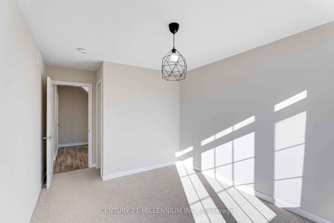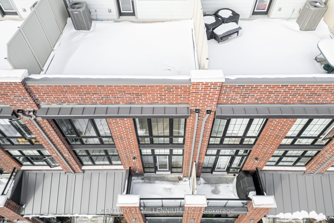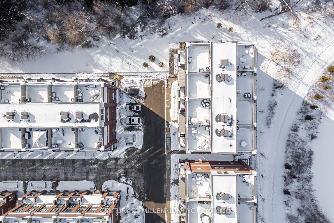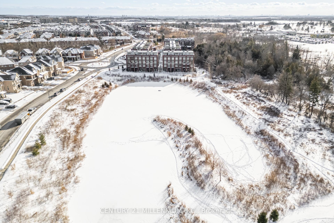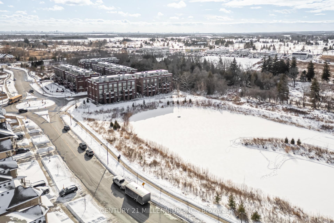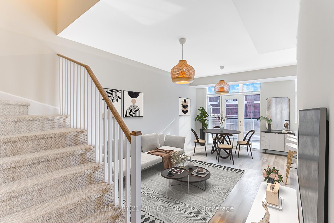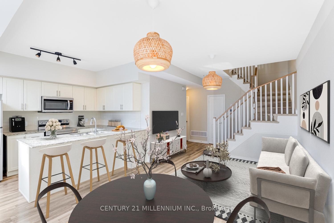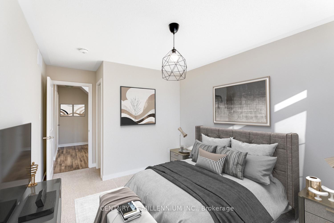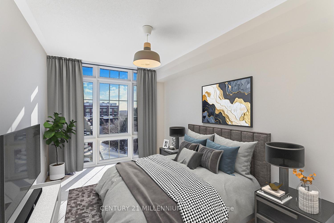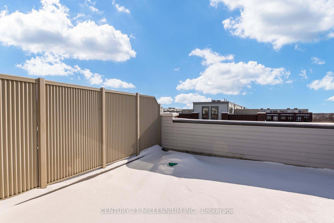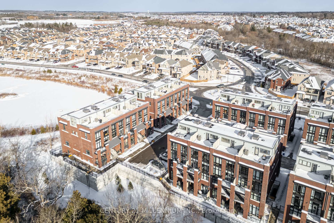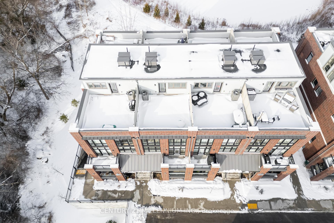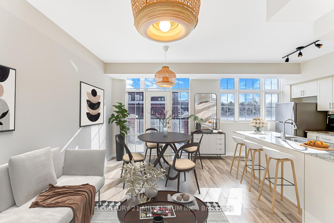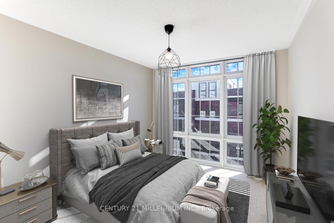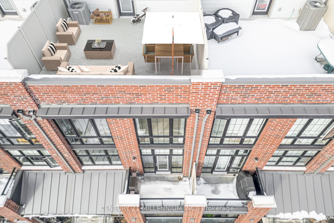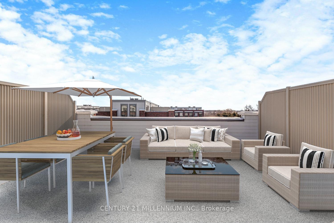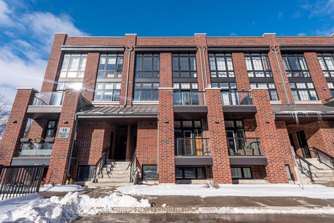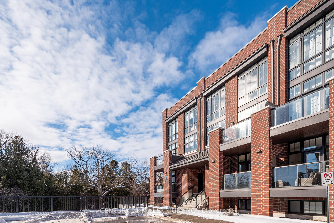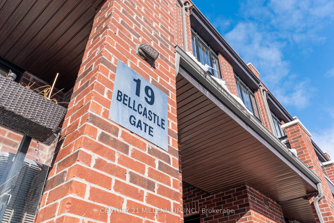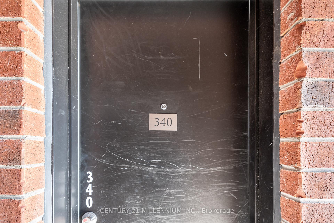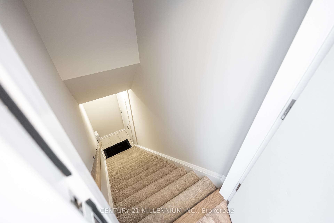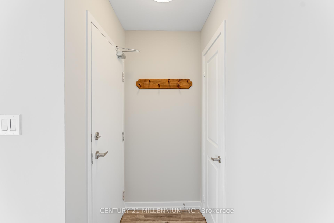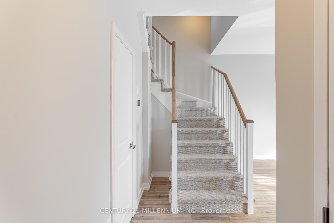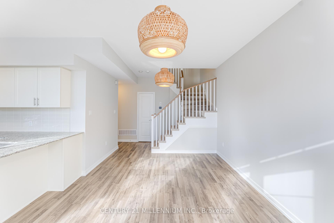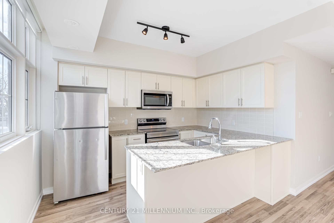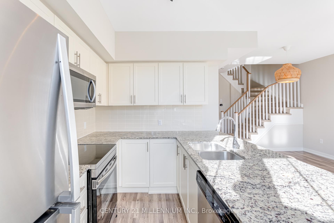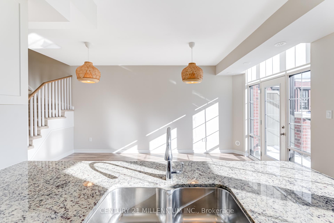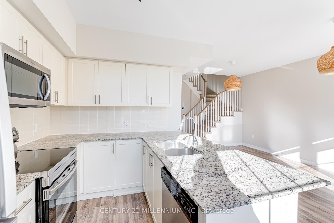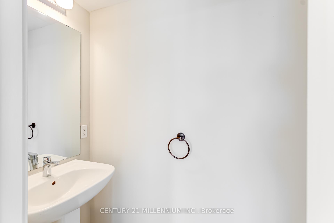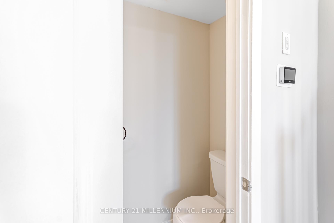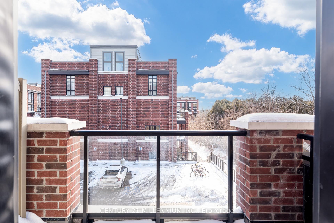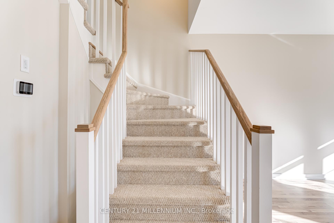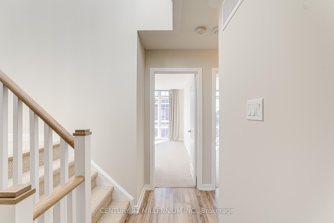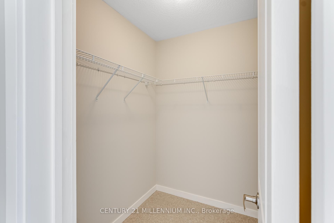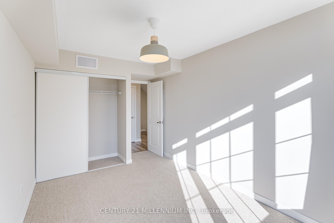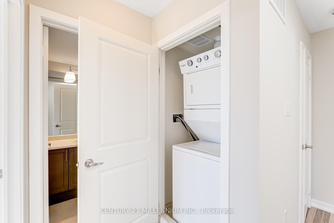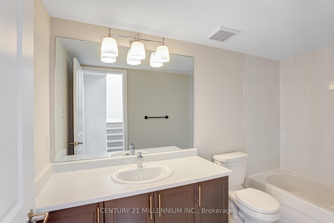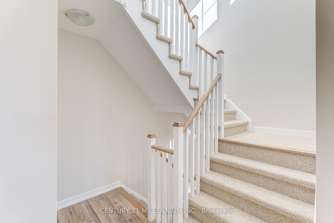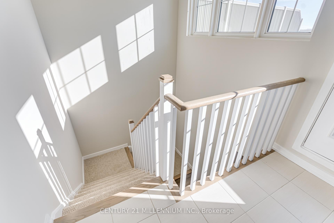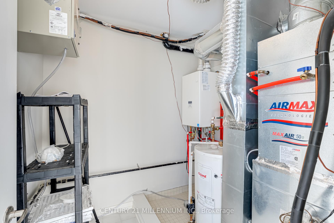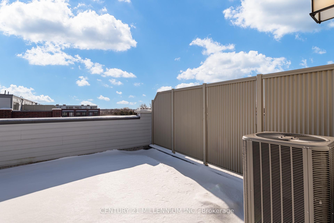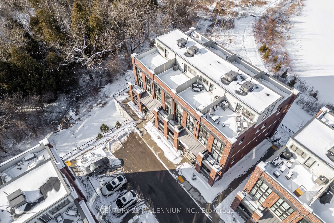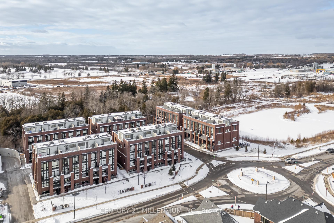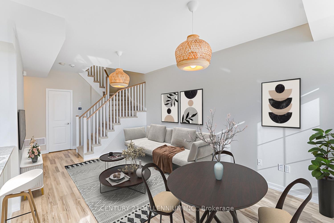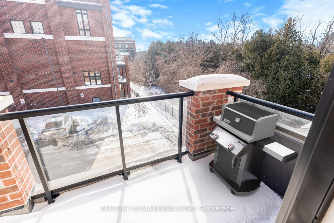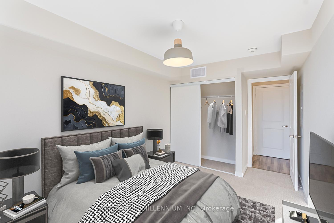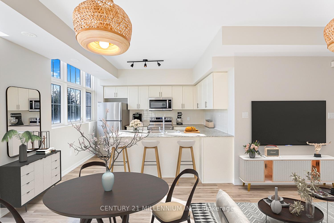$719,988
Available - For Sale
Listing ID: N12059580
19 Bellcastle Gate , Whitchurch-Stouffville, L4A 4T4, York
| Stouffville is an exciting growing community offering an escape close to the City. Urban modern Upper unit condo Townhome w/ XL17x19 ft roof top patio, 2 bed 1.5 bath red brick, Private W/I 9.5x5.25ft Locker infront of parking space, surrounded by breathtaking ravines, pond, trails, & nature in Stouffville. Step inside the spacious open concept living, dining & kitchen area w/ soaring ceilings, wall to wall Industrial style windows, w/o to a private balcony, HE lam flrs. Full size upgraded U-shaped kitch w/ granite cnters, backsplash, shaker cabinets & loads of cnter space, lrg peninsula that o/l living area. M/f 2pc powder rm. Gorgeous white spindle & wood railing staircase leads to 2 Queen size bdrms w/ floor to ceiling Industrial style windows, plush carpeting, master w/ walk in closet. 4pc bath w/ full size tub & convenient stacked laundry .Up to the entertainers maintenance free outdoor (no cutting grass) roof top patio where you will enjoy the views, gatherings w/ family & friends & truly is a beautiful space you will enjoy. Min to Main St essential amenities, Longo's Goodlife, Wal-Mart, Souffville Go Train station, Conservation area, Includes 1 underground parking space w/ upgraded 9.5 ft x 5.25ft private walk-in locker conveniently located in front of parking space. |
| Price | $719,988 |
| Taxes: | $3287.80 |
| Occupancy by: | Vacant |
| Address: | 19 Bellcastle Gate , Whitchurch-Stouffville, L4A 4T4, York |
| Postal Code: | L4A 4T4 |
| Province/State: | York |
| Directions/Cross Streets: | Baker Hill & Stouffville |
| Level/Floor | Room | Length(ft) | Width(ft) | Descriptions | |
| Room 1 | Second | Kitchen | 9.05 | 12.04 | Granite Counters, Stainless Steel Appl, Double Sink |
| Room 2 | Second | Living Ro | 11.35 | 18.47 | W/O To Balcony, Laminate, Open Concept |
| Room 3 | Second | Dining Ro | 11.35 | 18.47 | Combined w/Living, Laminate, Window Floor to Ceil |
| Room 4 | Third | Primary B | 9.84 | 9.84 | Walk-In Closet(s), Broadloom, Window Floor to Ceil |
| Room 5 | Third | Bedroom 2 | 8.95 | 10.46 | Double Closet, Broadloom, Window Floor to Ceil |
| Washroom Type | No. of Pieces | Level |
| Washroom Type 1 | 2 | Main |
| Washroom Type 2 | 4 | Upper |
| Washroom Type 3 | 0 | |
| Washroom Type 4 | 0 | |
| Washroom Type 5 | 0 |
| Total Area: | 0.00 |
| Approximatly Age: | 0-5 |
| Washrooms: | 2 |
| Heat Type: | Forced Air |
| Central Air Conditioning: | Central Air |
| Elevator Lift: | False |
$
%
Years
This calculator is for demonstration purposes only. Always consult a professional
financial advisor before making personal financial decisions.
| Although the information displayed is believed to be accurate, no warranties or representations are made of any kind. |
| CENTURY 21 MILLENNIUM INC. |
|
|

HANIF ARKIAN
Broker
Dir:
416-871-6060
Bus:
416-798-7777
Fax:
905-660-5393
| Virtual Tour | Book Showing | Email a Friend |
Jump To:
At a Glance:
| Type: | Com - Condo Townhouse |
| Area: | York |
| Municipality: | Whitchurch-Stouffville |
| Neighbourhood: | Stouffville |
| Style: | Stacked Townhous |
| Approximate Age: | 0-5 |
| Tax: | $3,287.8 |
| Maintenance Fee: | $456.21 |
| Beds: | 2 |
| Baths: | 2 |
| Fireplace: | N |
Locatin Map:
Payment Calculator:

