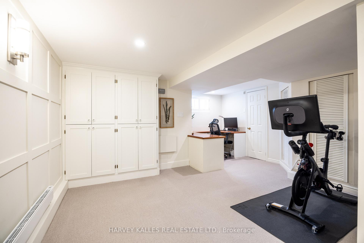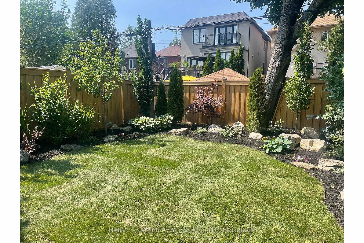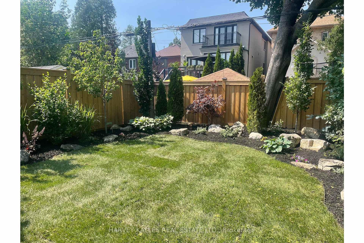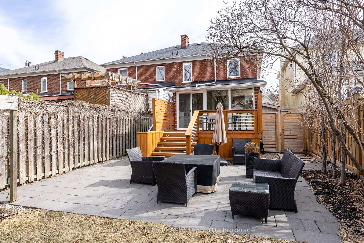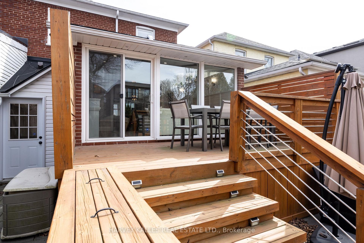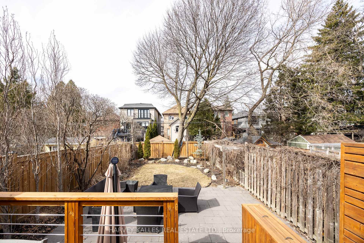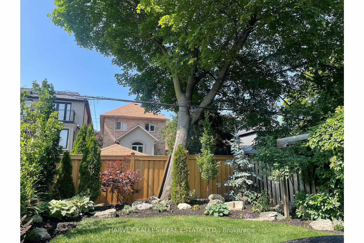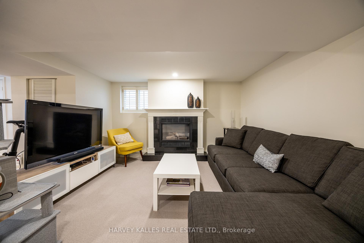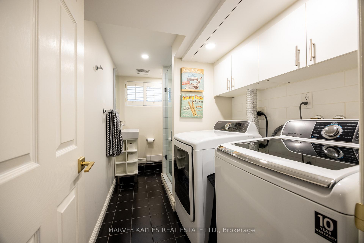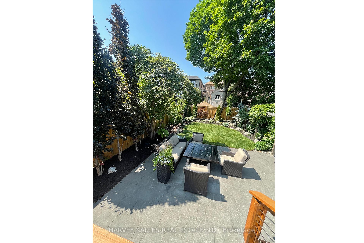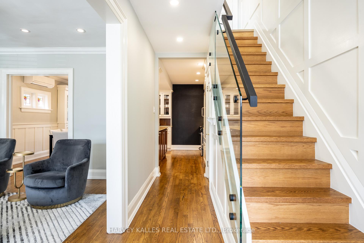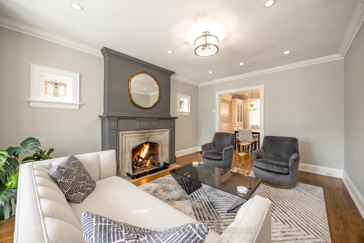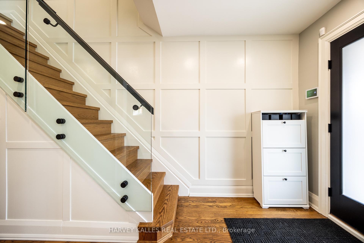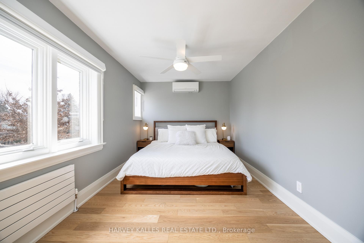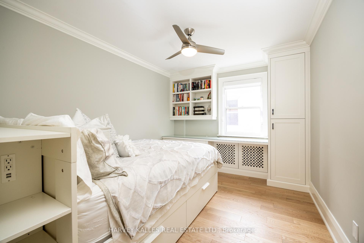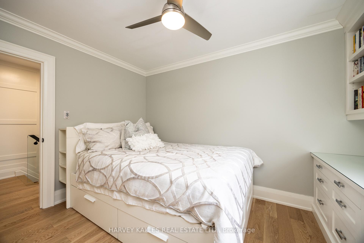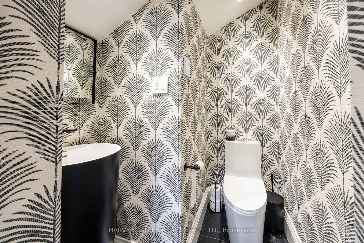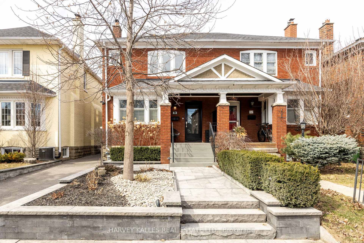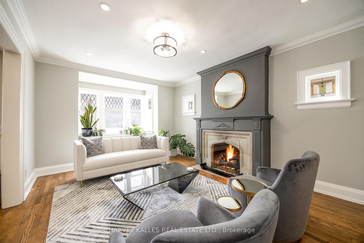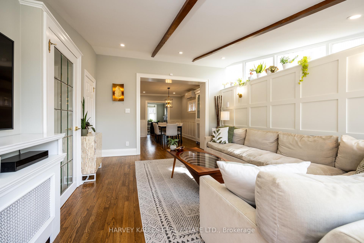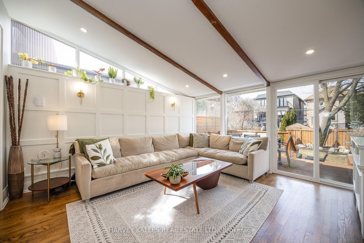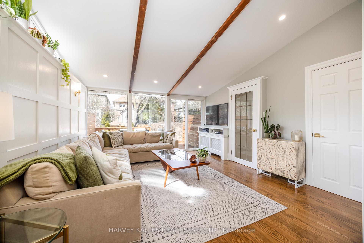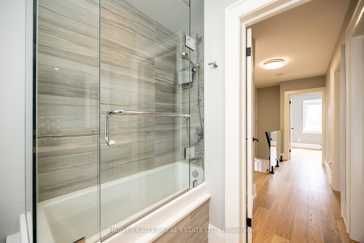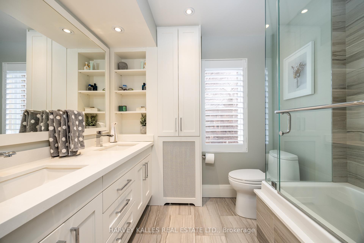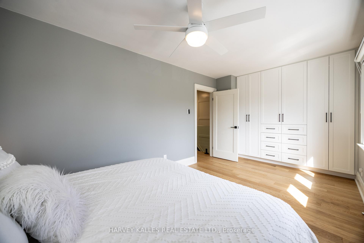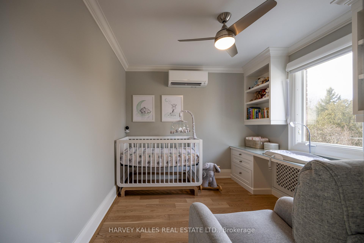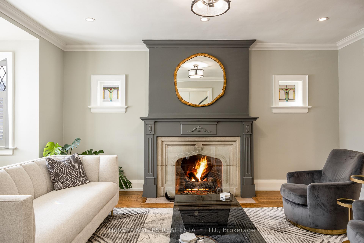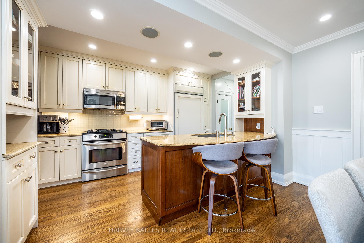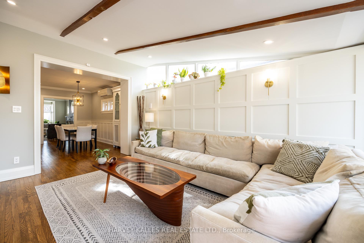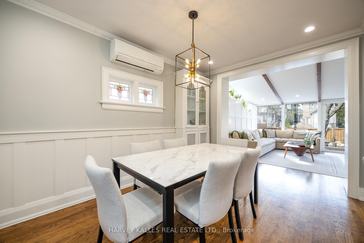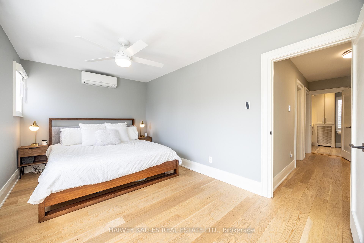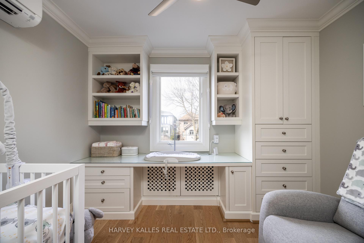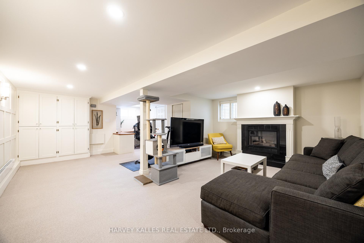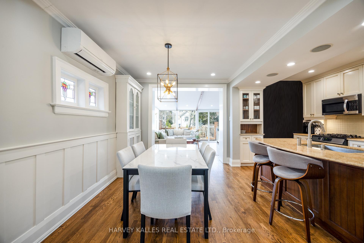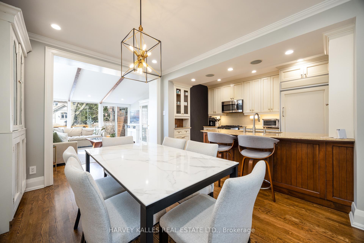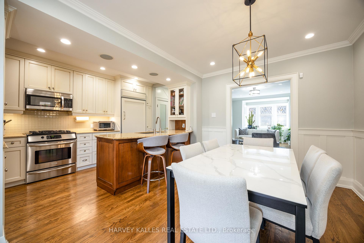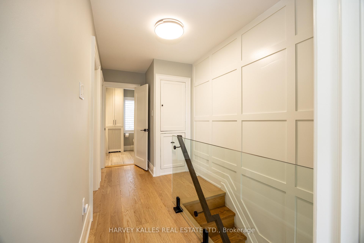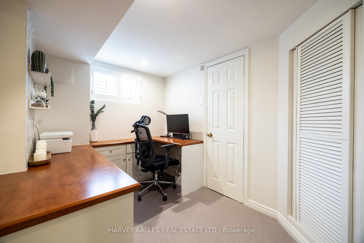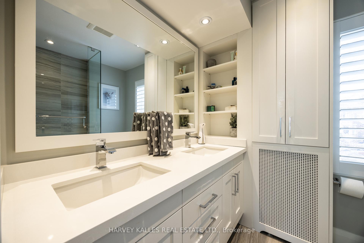$1,649,000
Available - For Sale
Listing ID: C12058656
42 Roe Aven , Toronto, M5M 2H7, Toronto
| Look No Further! A Rare Opportunity on One of Lawrence Park Norths Most Coveted Streets! Located in the highly sought-after John Wanless school district, this extra-wide semi-detached home is an absolute showstopper. Opportunities like this are few and far between! Designed with a bright, open-concept layout, this home boasts spacious living and dining areas, enhanced by beautiful oak hardwood floors and a cozy gas fireplace. The gourmet kitchen with stainless steel appliances flows seamlessly into the dining room and family room, which opens to a beautifully landscaped backyard. Step outside and enjoy the charming front porch with a private sitting area, surrounded by a professionally landscaped front yard that adds to the homes undeniable curb appeal. Upstairs, you'll find three generously sized bedrooms, along with a spa-like bathroom featuring heated floors for added comfort. The finished basement, complete with a gas fireplace, offers incredible flexibility, whether as a recreation space, home office or a potential nanny suite. With a rare private driveway for two cars, modern updates throughout, and a perfect balance of accessibility and tranquility, this home is the ultimate blend of prestige, convenience, and family-friendly living. This is a rare find don't miss your chance to own a home that truly has it all. |
| Price | $1,649,000 |
| Taxes: | $7453.32 |
| Occupancy by: | Owner |
| Address: | 42 Roe Aven , Toronto, M5M 2H7, Toronto |
| Directions/Cross Streets: | Yonge St & Yonge Blvd |
| Rooms: | 8 |
| Bedrooms: | 3 |
| Bedrooms +: | 0 |
| Family Room: | T |
| Basement: | Finished |
| Level/Floor | Room | Length(ft) | Width(ft) | Descriptions | |
| Room 1 | Main | Foyer | 16.24 | 6.17 | Hardwood Floor, Panelled, LED Lighting |
| Room 2 | Main | Living Ro | 18.93 | 11.84 | Gas Fireplace, Leaded Glass, Hardwood Floor |
| Room 3 | Main | Dining Ro | 12.66 | 9.91 | Wainscoting, Hardwood Floor, Picture Window |
| Room 4 | Main | Kitchen | 12.07 | 8.92 | B/I Appliances, Custom Counter, Built-in Speakers |
| Room 5 | Main | Family Ro | 14.07 | 12.92 | Hardwood Floor, Panelled, W/O To Deck |
| Room 6 | Second | Primary B | 16.5 | 9.09 | Hardwood Floor, Large Window, His and Hers Closets |
| Room 7 | Second | Bedroom 2 | 11.84 | 9.51 | B/I Bookcase, Picture Window, Closet |
| Room 8 | Second | Bedroom 3 | 10.33 | 9.32 | Hardwood Floor, Closet, B/I Bookcase |
| Room 9 | Basement | Recreatio | 17.91 | 11.81 | Gas Fireplace, LED Lighting, Above Grade Window |
| Room 10 | Basement | Laundry | 10.99 | 5.51 | Porcelain Floor, Laundry Sink, 3 Pc Bath |
| Washroom Type | No. of Pieces | Level |
| Washroom Type 1 | 5 | Second |
| Washroom Type 2 | 2 | Ground |
| Washroom Type 3 | 3 | Basement |
| Washroom Type 4 | 0 | |
| Washroom Type 5 | 0 |
| Total Area: | 0.00 |
| Property Type: | Semi-Detached |
| Style: | 2-Storey |
| Exterior: | Brick |
| Garage Type: | None |
| (Parking/)Drive: | Private |
| Drive Parking Spaces: | 2 |
| Park #1 | |
| Parking Type: | Private |
| Park #2 | |
| Parking Type: | Private |
| Pool: | None |
| Approximatly Square Footage: | 1500-2000 |
| CAC Included: | N |
| Water Included: | N |
| Cabel TV Included: | N |
| Common Elements Included: | N |
| Heat Included: | N |
| Parking Included: | N |
| Condo Tax Included: | N |
| Building Insurance Included: | N |
| Fireplace/Stove: | Y |
| Heat Type: | Water |
| Central Air Conditioning: | Wall Unit(s |
| Central Vac: | Y |
| Laundry Level: | Syste |
| Ensuite Laundry: | F |
| Sewers: | Sewer |
$
%
Years
This calculator is for demonstration purposes only. Always consult a professional
financial advisor before making personal financial decisions.
| Although the information displayed is believed to be accurate, no warranties or representations are made of any kind. |
| HARVEY KALLES REAL ESTATE LTD. |
|
|

HANIF ARKIAN
Broker
Dir:
416-871-6060
Bus:
416-798-7777
Fax:
905-660-5393
| Virtual Tour | Book Showing | Email a Friend |
Jump To:
At a Glance:
| Type: | Freehold - Semi-Detached |
| Area: | Toronto |
| Municipality: | Toronto C04 |
| Neighbourhood: | Lawrence Park North |
| Style: | 2-Storey |
| Tax: | $7,453.32 |
| Beds: | 3 |
| Baths: | 3 |
| Fireplace: | Y |
| Pool: | None |
Locatin Map:
Payment Calculator:

