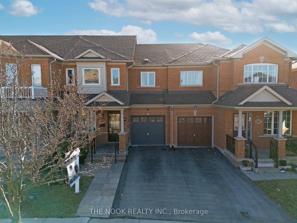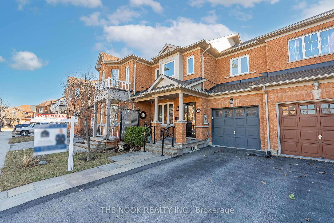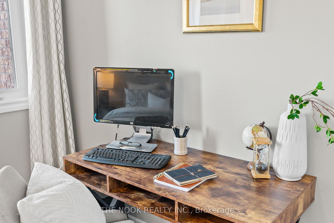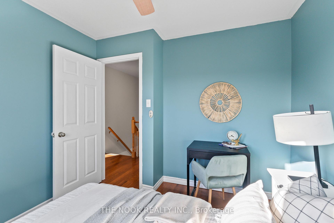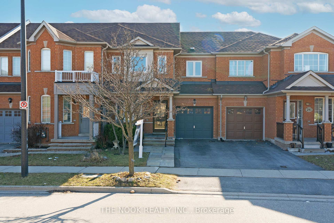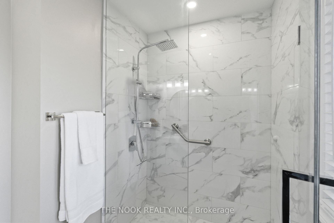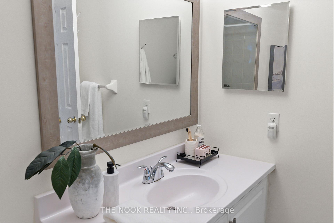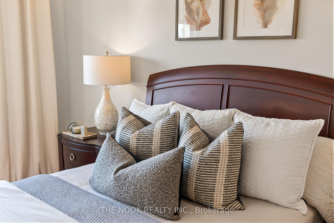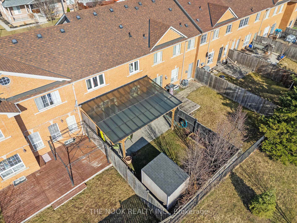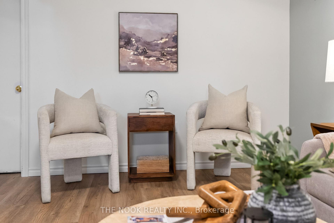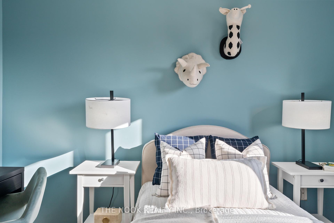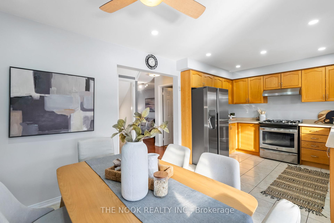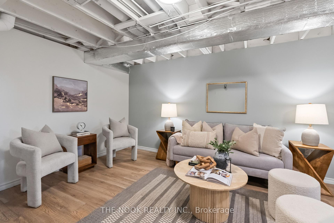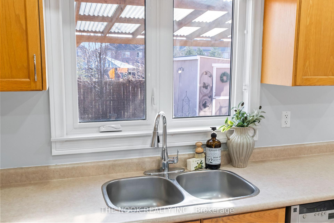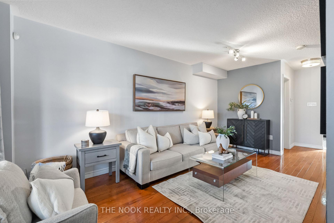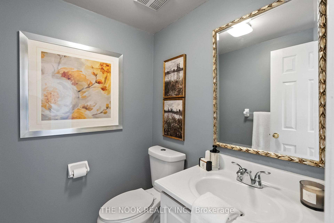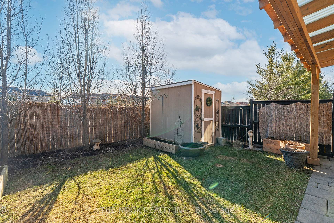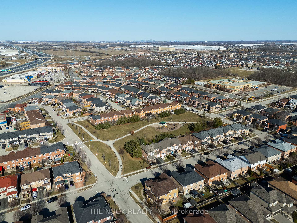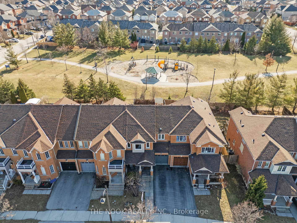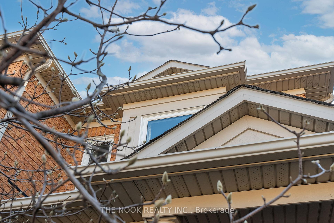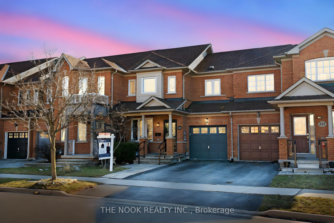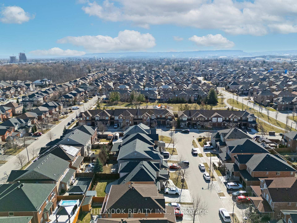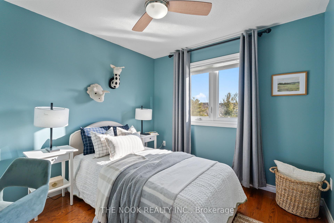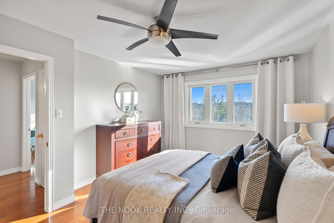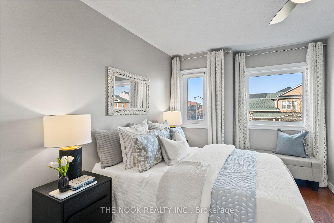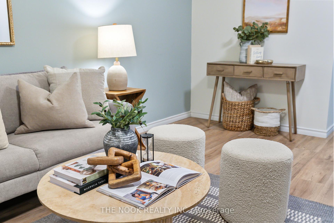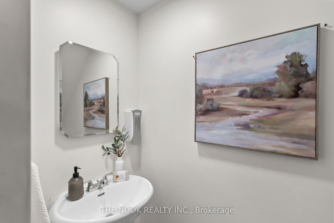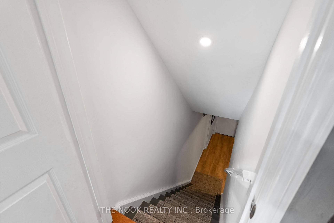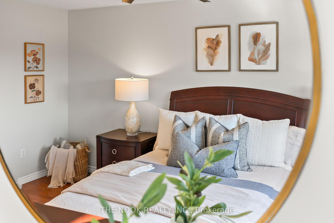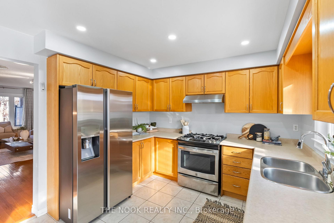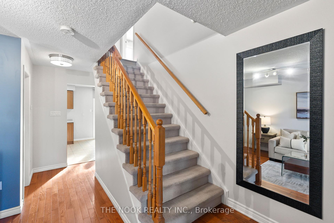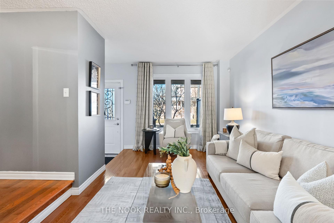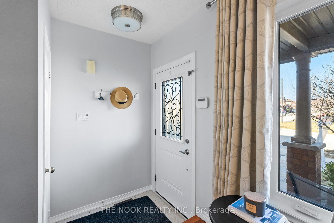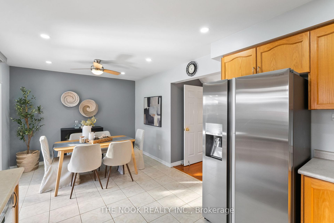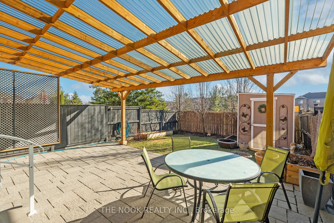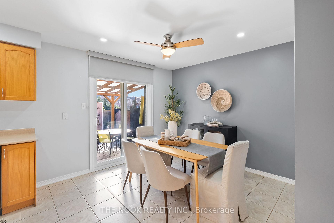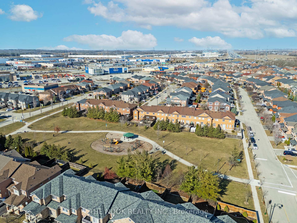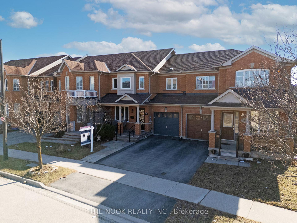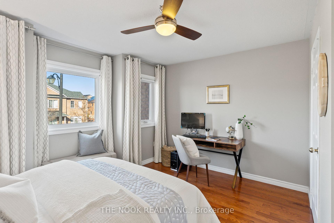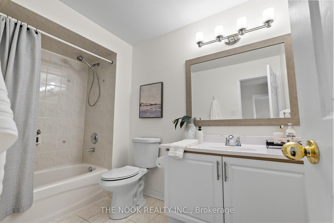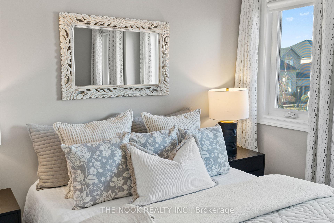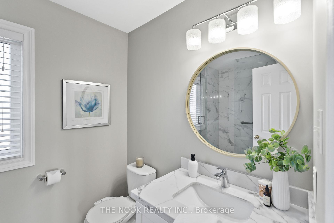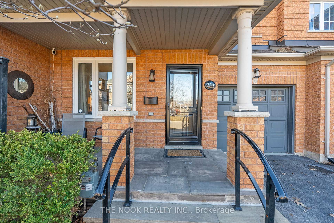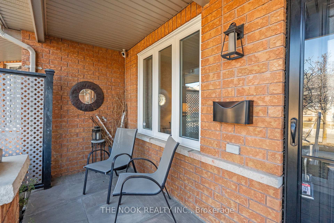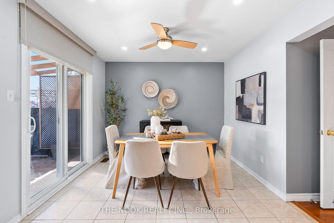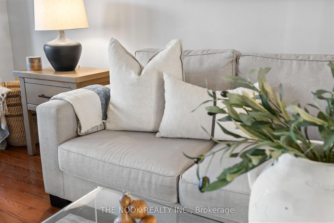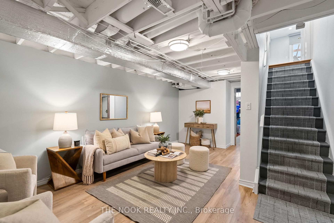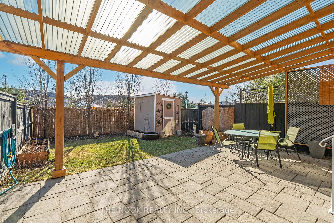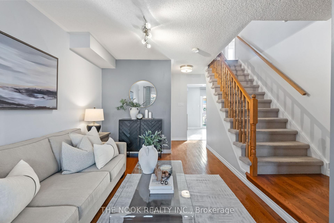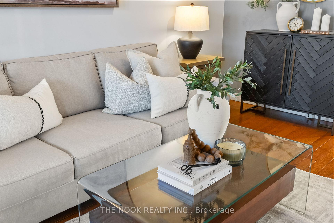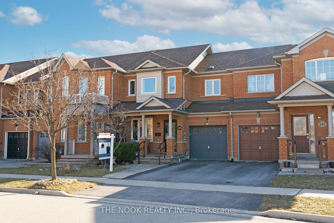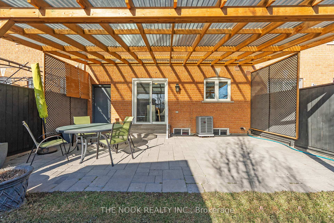$899,999
Available - For Sale
Listing ID: W12059775
239 Hadley Woods Terr , Milton, L9T 5Y7, Halton
| Welcome to your new freehold home on Hadley Woods Terrace, with approx. 1600 sq. ft. of total finished living + large unfinished storage spaces ! Located in the sought-after Dempsey Park suburb of Milton. This family-friendly neighborhood offers the convenience of being within walking distance to major grocery stores, restaurants, transit options, schools, and shopping. The beautifully landscaped front entry welcomes you into this meticulously maintained gem, featuring stunning hardwood floors throughout the main floor family room and second level bedrooms. Step into your private backyard oasis, which backs onto a tranquil park surrounded by mature trees for added privacy. Enjoy moments of relaxation under the covered pergola on the well-maintained patio, or take advantage of the existing gas line for effortless outdoor cooking. The garage provides a walk-through to the backyard and offers ample storage space, including a backyard shed. Practical updates make this home even more appealing, with all main and second floor windows replaced in 2017, including sliding patio door, air conditioner installed in 2023, primary bedroom ensuite in 2021 and the roof updated in 2013. This charming property is ready for you to move in and start creating wonderful memories! |
| Price | $899,999 |
| Taxes: | $3288.00 |
| Occupancy by: | Owner |
| Address: | 239 Hadley Woods Terr , Milton, L9T 5Y7, Halton |
| Directions/Cross Streets: | Maple Ave. & Charlton Way |
| Rooms: | 12 |
| Bedrooms: | 3 |
| Bedrooms +: | 0 |
| Family Room: | T |
| Basement: | Partially Fi |
| Level/Floor | Room | Length(ft) | Width(ft) | Descriptions | |
| Room 1 | Main | Family Ro | 17.38 | 9.48 | Combined w/Dining, Hardwood Floor |
| Room 2 | Main | Kitchen | 19.58 | 10.23 | Eat-in Kitchen, Tile Floor, Breakfast Area |
| Room 3 | Main | Powder Ro | 5.41 | 4.76 | 2 Pc Bath, Tile Floor |
| Room 4 | Second | Primary B | 20.01 | 10 | His and Hers Closets, Hardwood Floor |
| Room 5 | Second | Bathroom | 9.91 | 6 | 3 Pc Ensuite, Tile Floor |
| Room 6 | Second | Bathroom | 9.91 | 6 | 3 Pc Bath, Tile Floor |
| Room 7 | Second | Bedroom 2 | 12.99 | 10.82 | Closet, Hardwood Floor |
| Room 8 | Second | Bedroom 3 | 10.17 | 9.74 | Closet, Hardwood Floor |
| Room 9 | Basement | Recreatio | 17.74 | 9.32 | |
| Room 10 | Basement | Cold Room | 12.5 | 3.9 | |
| Room 11 | Basement | Laundry | 22.99 | 10.99 | |
| Room 12 | Basement | Powder Ro | 7.51 | 7.08 |
| Washroom Type | No. of Pieces | Level |
| Washroom Type 1 | 3 | Second |
| Washroom Type 2 | 3 | Second |
| Washroom Type 3 | 2 | Main |
| Washroom Type 4 | 2 | Basement |
| Washroom Type 5 | 0 |
| Total Area: | 0.00 |
| Approximatly Age: | 16-30 |
| Property Type: | Att/Row/Townhouse |
| Style: | 2-Storey |
| Exterior: | Brick |
| Garage Type: | Attached |
| (Parking/)Drive: | Private |
| Drive Parking Spaces: | 2 |
| Park #1 | |
| Parking Type: | Private |
| Park #2 | |
| Parking Type: | Private |
| Pool: | None |
| Other Structures: | Gazebo, Fence |
| Approximatly Age: | 16-30 |
| Approximatly Square Footage: | 1100-1500 |
| Property Features: | School Bus R, School |
| CAC Included: | N |
| Water Included: | N |
| Cabel TV Included: | N |
| Common Elements Included: | N |
| Heat Included: | N |
| Parking Included: | N |
| Condo Tax Included: | N |
| Building Insurance Included: | N |
| Fireplace/Stove: | N |
| Heat Type: | Forced Air |
| Central Air Conditioning: | Central Air |
| Central Vac: | Y |
| Laundry Level: | Syste |
| Ensuite Laundry: | F |
| Sewers: | Sewer |
| Utilities-Cable: | A |
| Utilities-Hydro: | Y |
$
%
Years
This calculator is for demonstration purposes only. Always consult a professional
financial advisor before making personal financial decisions.
| Although the information displayed is believed to be accurate, no warranties or representations are made of any kind. |
| THE NOOK REALTY INC. |
|
|

HANIF ARKIAN
Broker
Dir:
416-871-6060
Bus:
416-798-7777
Fax:
905-660-5393
| Virtual Tour | Book Showing | Email a Friend |
Jump To:
At a Glance:
| Type: | Freehold - Att/Row/Townhouse |
| Area: | Halton |
| Municipality: | Milton |
| Neighbourhood: | 1029 - DE Dempsey |
| Style: | 2-Storey |
| Approximate Age: | 16-30 |
| Tax: | $3,288 |
| Beds: | 3 |
| Baths: | 4 |
| Fireplace: | N |
| Pool: | None |
Locatin Map:
Payment Calculator:

