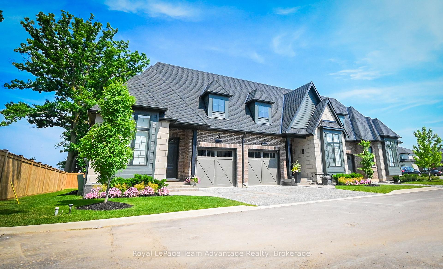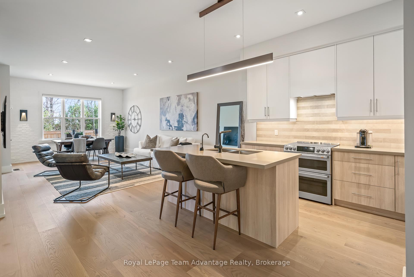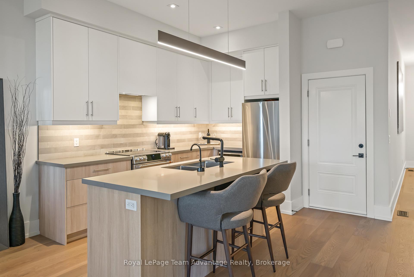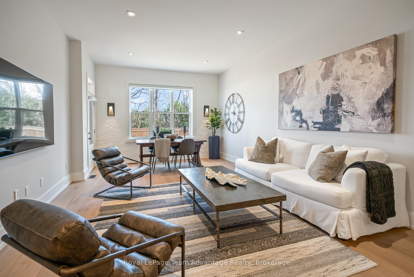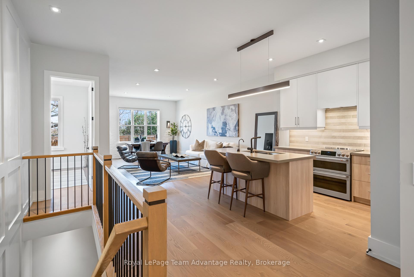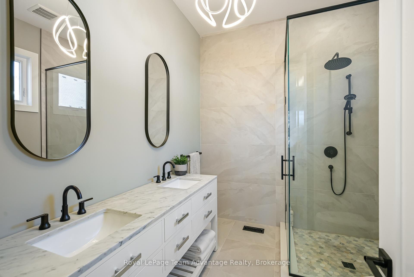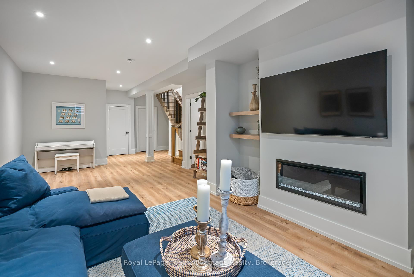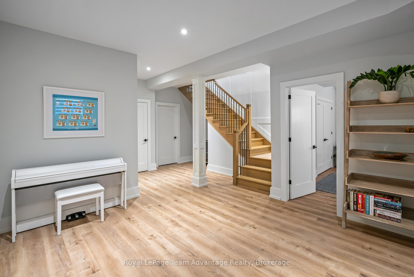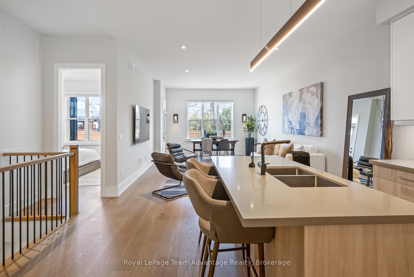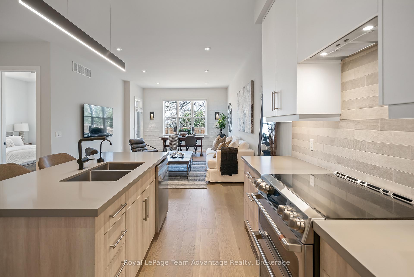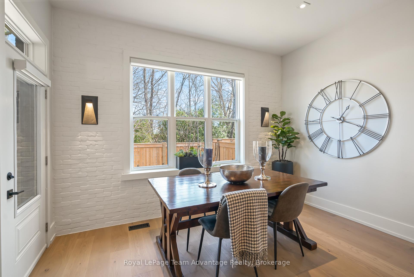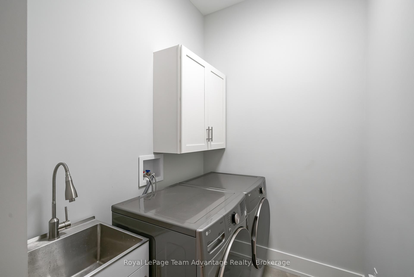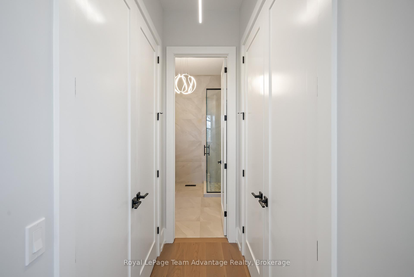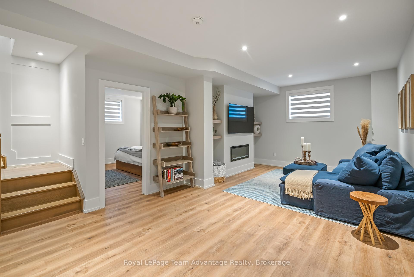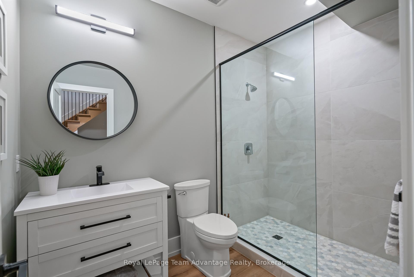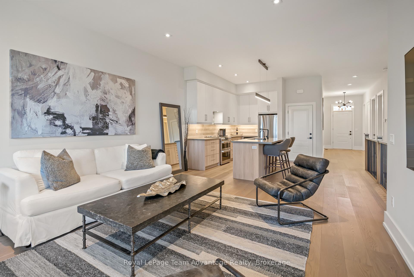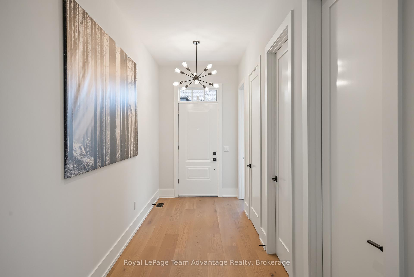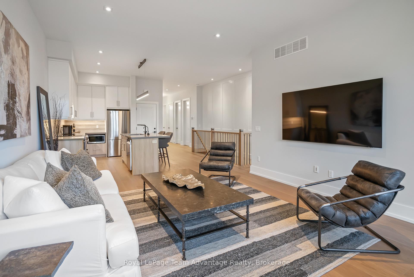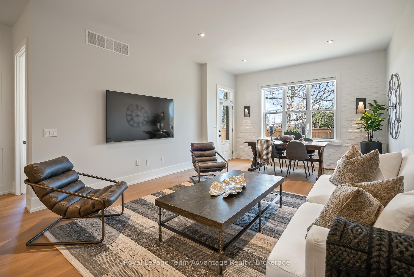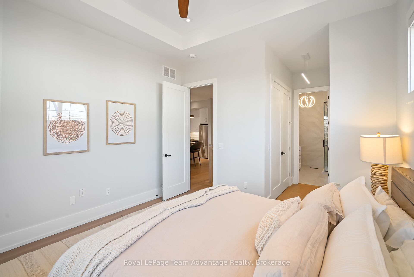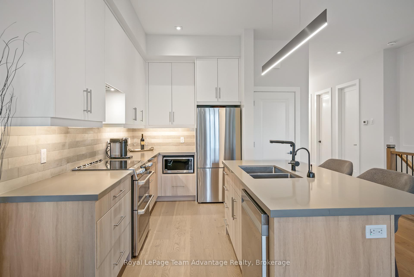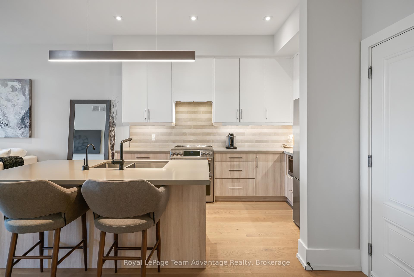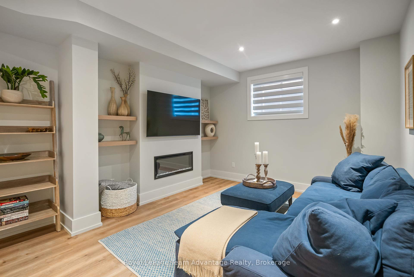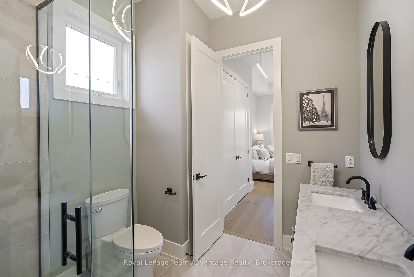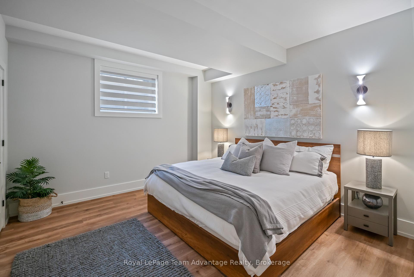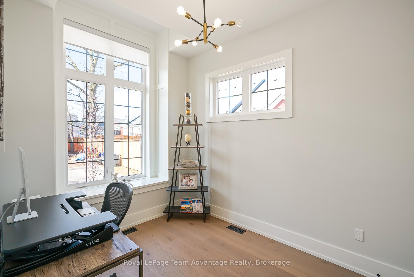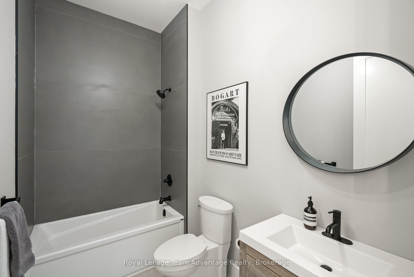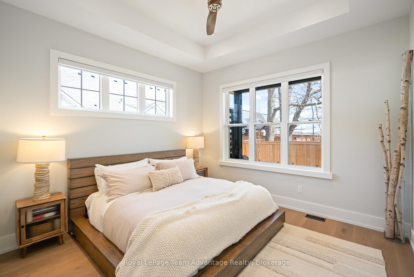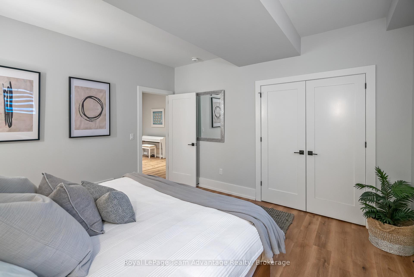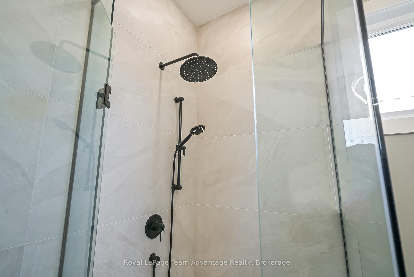$1,029,000
Available - For Sale
Listing ID: X12060036
25 Sorensen Cour , Niagara-on-the-Lake, L0S 1T0, Niagara
| Exquisite end-unit town home, with main floor living and loads of upgrades! You will love the high-end furnishings! This French-inspired brick and stone exterior bungalow exudes elegance throughout with 10 foot ceilings, 8 foot solid doors and a main floor living with close to 2000 sq.ft. of finished living space. The decor radiates warmth and style with a neutral palette featuring a brick veneer feature wall, wide-plank flooring, character trim and custom lighting. Enjoy the convenience of the main floor primary suite overlooking mature trees to the rear and a private covered patio where you can enjoy the birdsong while sipping your morning coffee or evening wine. Your custom designer Del Priore kitchen with custom cabinetry and high-end induction oven and appliances is a chef's delight. The finished basement includes a family room with a fireplace, a guest suite and a 3-piece bathroom. Professional landscaping and an attached garage complete your low-maintenance home. Enjoy being steps to Niagara's best vineyards and restaurants from the tranquility and convenience of Virgil! This home can be sold furnished! |
| Price | $1,029,000 |
| Taxes: | $4700.00 |
| Assessment Year: | 2024 |
| Occupancy by: | Owner |
| Address: | 25 Sorensen Cour , Niagara-on-the-Lake, L0S 1T0, Niagara |
| Postal Code: | L0S 1T0 |
| Province/State: | Niagara |
| Directions/Cross Streets: | Concession Road 4 |
| Level/Floor | Room | Length(ft) | Width(ft) | Descriptions | |
| Room 1 | Main | Kitchen | 18.04 | 14.43 | Hardwood Floor |
| Room 2 | Main | Living Ro | 18.04 | 12.99 | Hardwood Floor |
| Room 3 | Main | Dining Ro | 14.37 | 8.89 | Hardwood Floor |
| Room 4 | Main | Bedroom | 12.79 | 12.79 | Hardwood Floor, 4 Pc Ensuite |
| Room 5 | Main | Bathroom | 9.48 | 7.87 | Tile Floor, 4 Pc Ensuite |
| Room 6 | Main | Bedroom 2 | 11.68 | 8.99 | Hardwood Floor |
| Room 7 | Main | Bathroom | 8.99 | 5.48 | Tile Floor, 4 Pc Bath |
| Room 8 | Main | Laundry | 8.99 | 5.67 | Tile Floor |
| Room 9 | Basement | Recreatio | 24.08 | 13.28 | |
| Room 10 | Basement | Bedroom 3 | 13.38 | 12.69 | Hardwood Floor, Closet |
| Room 11 | Basement | Bathroom | 9.48 | 6.49 | Tile Floor |
| Room 12 | Basement | Media Roo | 39.26 | 14.46 | Hardwood Floor |
| Washroom Type | No. of Pieces | Level |
| Washroom Type 1 | 4 | Main |
| Washroom Type 2 | 4 | Main |
| Washroom Type 3 | 3 | Basement |
| Washroom Type 4 | 0 | |
| Washroom Type 5 | 0 |
| Total Area: | 0.00 |
| Approximatly Age: | 0-5 |
| Sprinklers: | Carb |
| Washrooms: | 3 |
| Heat Type: | Forced Air |
| Central Air Conditioning: | Central Air |
| Elevator Lift: | True |
$
%
Years
This calculator is for demonstration purposes only. Always consult a professional
financial advisor before making personal financial decisions.
| Although the information displayed is believed to be accurate, no warranties or representations are made of any kind. |
| Royal LePage Team Advantage Realty |
|
|

HANIF ARKIAN
Broker
Dir:
416-871-6060
Bus:
416-798-7777
Fax:
905-660-5393
| Book Showing | Email a Friend |
Jump To:
At a Glance:
| Type: | Com - Condo Townhouse |
| Area: | Niagara |
| Municipality: | Niagara-on-the-Lake |
| Neighbourhood: | 108 - Virgil |
| Style: | Bungalow |
| Approximate Age: | 0-5 |
| Tax: | $4,700 |
| Maintenance Fee: | $279 |
| Beds: | 2+1 |
| Baths: | 3 |
| Fireplace: | Y |
Locatin Map:
Payment Calculator:

