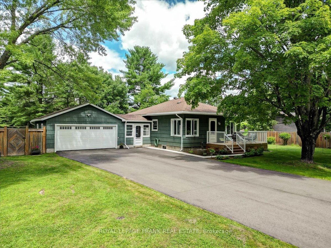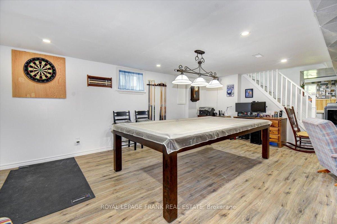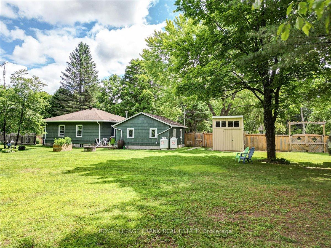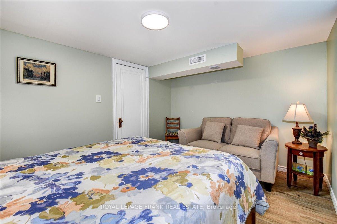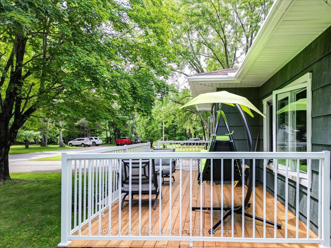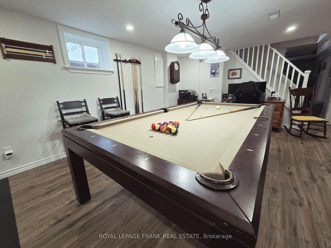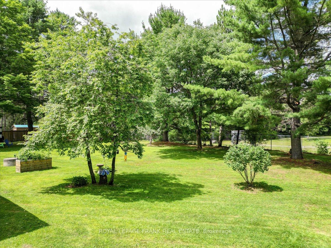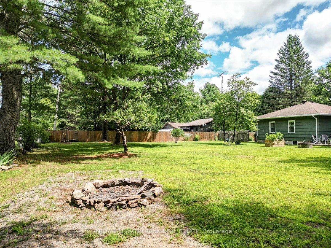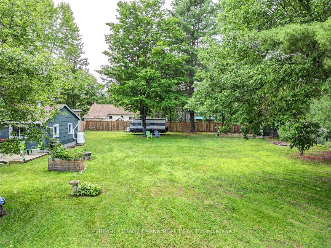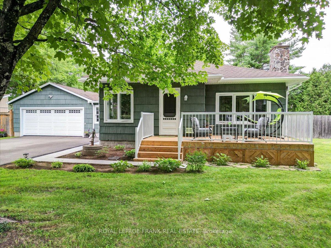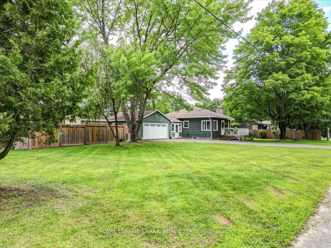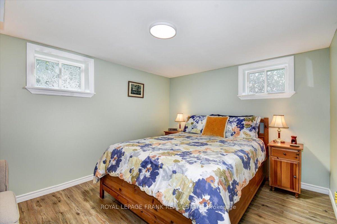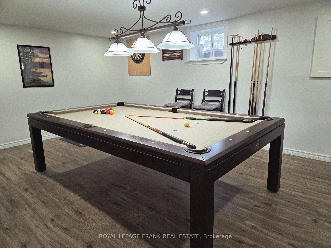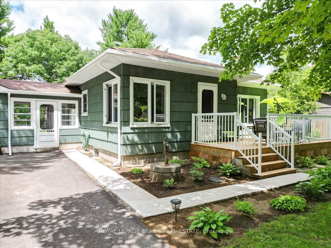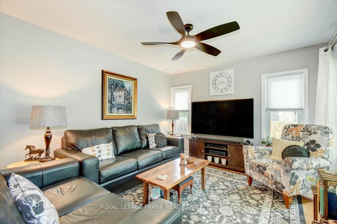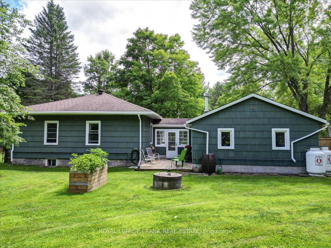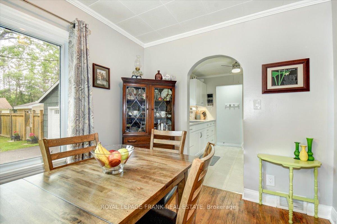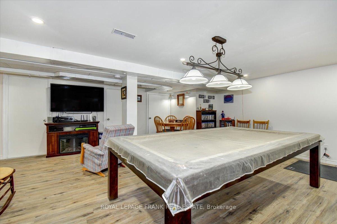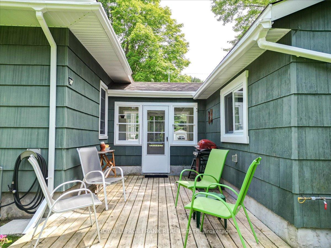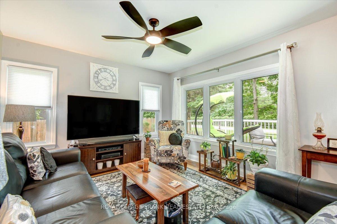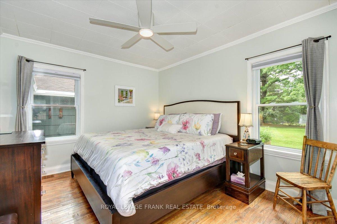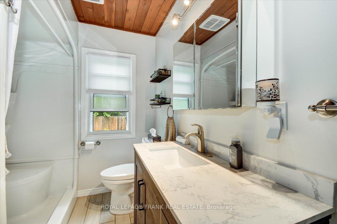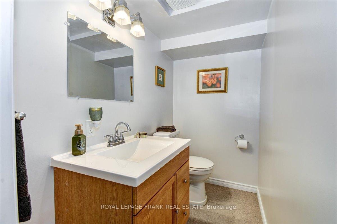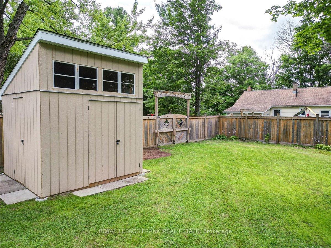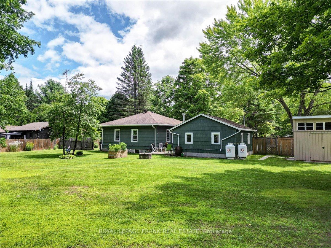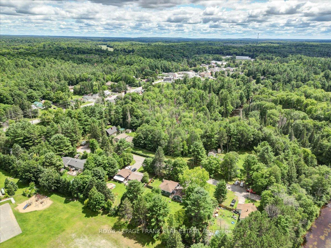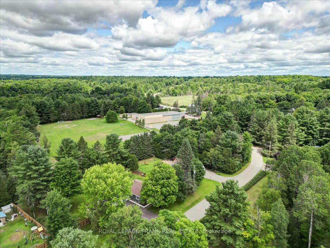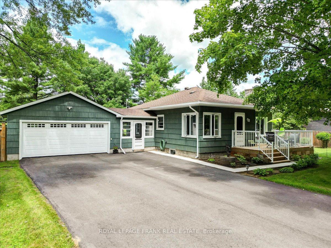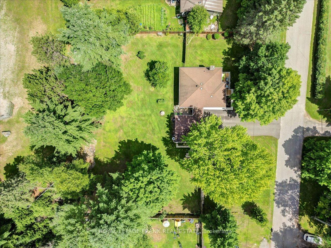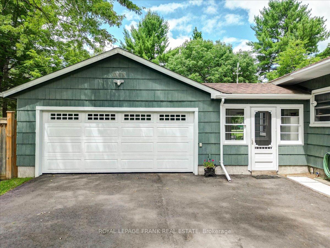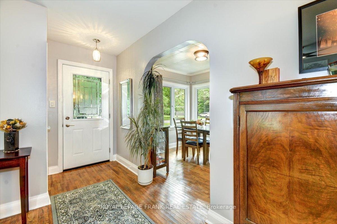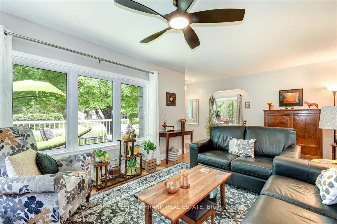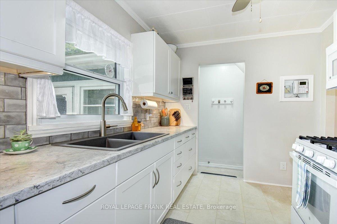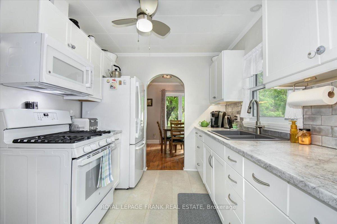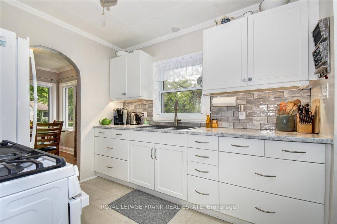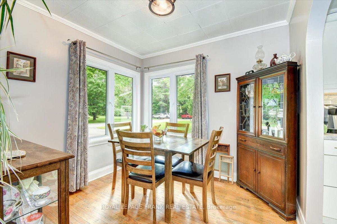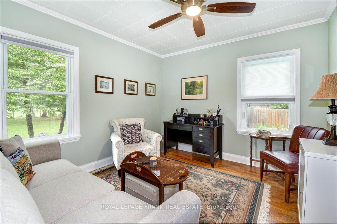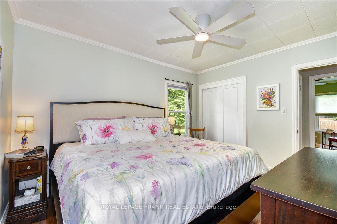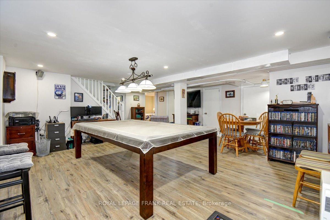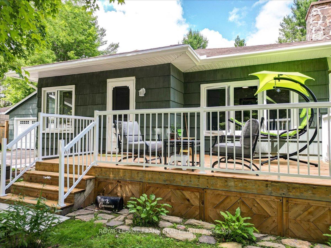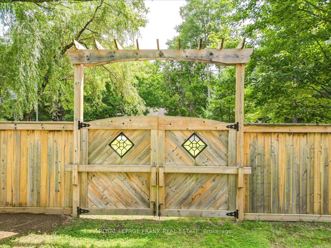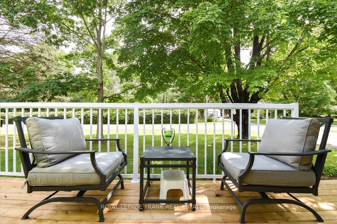$619,900
Available - For Sale
Listing ID: X12058958
50 River Stre , North Kawartha, K0L 1A0, Peterborough
| APSLEY: Peaceful & serene home that is shiny & bright! Set on a park-like, double-wide lot and walking distance to everything our village has to offer. This adorable bungalow feels like new and has recently been beautifully renovated throughout. Newer kitchen, updated main bathroom, updated electrical & many outlets (200 AMP), basement was gutted and reconfigured with a new bedroom, recreation room and 2-piece washroom plus storage, newer top of the line water filtration system, newer FA propane furnace, freshly painted, many new doors, light fixtures and windows as well. Outside brings a beautiful new deck with maintenance free railings, paver sidewalk, double wide paved driveway, new drive/storage shed, landscaping along with dead tree removal, and a new side gate & firepit in the fully fenced backyard (full list of updates available). Terrific enclosed breezeway leads to the insulated and propane heated double garage, and to the back BBQ deck with a propane hook-up. Apsley is a wonderful community offering a nice place to retire or raise a family with our newer school, library, medical centre, our brand new grocery store and community centre - offering a fitness facility, variety of activity groups & NHL sized arena. Surrounded by four major lakes (Chandos, Jack, Anstruther & Eels) and many smaller lakes, just a short drive to the Chandos Lake beach & boat launch, right next door to the Kawartha Highlands Provincial Park, not far from Silent Lake Provincial Park & the Gut Conservation Area. Nature lovers will never run out of beautiful places to explore, golf, fish, swim, boat, snowmobile or cross-country ski. Apsley is approximately 45 minutes from Peterborough, 2.5 hours from Toronto. Take the virtual tour & come see! |
| Price | $619,900 |
| Taxes: | $1351.00 |
| Occupancy by: | Owner |
| Address: | 50 River Stre , North Kawartha, K0L 1A0, Peterborough |
| Acreage: | .50-1.99 |
| Directions/Cross Streets: | Burleigh St. (County Rd 620) to River St. No Sign. |
| Rooms: | 12 |
| Bedrooms: | 2 |
| Bedrooms +: | 1 |
| Family Room: | F |
| Basement: | Finished |
| Level/Floor | Room | Length(ft) | Width(ft) | Descriptions | |
| Room 1 | Main | Living Ro | 11.48 | 18.53 | |
| Room 2 | Main | Kitchen | 9.54 | 8.46 | |
| Room 3 | Main | Family Ro | 10.66 | 10.99 | |
| Room 4 | Main | Dining Ro | 9.09 | 8.46 | |
| Room 5 | Main | Sunroom | 6.33 | 9.84 | |
| Room 6 | Main | Primary B | 10.5 | 12.17 | |
| Room 7 | Main | Bathroom | 6.46 | 10.89 | 4 Pc Bath |
| Room 8 | Basement | Bedroom | 9.81 | 12.6 | |
| Room 9 | Basement | Bathroom | 3.9 | 6.66 | 2 Pc Bath |
| Room 10 | Basement | Laundry | 13.61 | 13.12 | |
| Room 11 | Basement | Recreatio | 21.32 | 18.73 | |
| Room 12 | Basement | Utility R | 5.51 | 6.66 |
| Washroom Type | No. of Pieces | Level |
| Washroom Type 1 | 3 | Main |
| Washroom Type 2 | 2 | Basement |
| Washroom Type 3 | 0 | |
| Washroom Type 4 | 0 | |
| Washroom Type 5 | 0 |
| Total Area: | 0.00 |
| Approximatly Age: | 51-99 |
| Property Type: | Detached |
| Style: | Bungalow |
| Exterior: | Other |
| Garage Type: | Attached |
| (Parking/)Drive: | Private Do |
| Drive Parking Spaces: | 6 |
| Park #1 | |
| Parking Type: | Private Do |
| Park #2 | |
| Parking Type: | Private Do |
| Pool: | None |
| Other Structures: | Drive Shed |
| Approximatly Age: | 51-99 |
| Approximatly Square Footage: | 700-1100 |
| Property Features: | Fenced Yard, Library |
| CAC Included: | N |
| Water Included: | N |
| Cabel TV Included: | N |
| Common Elements Included: | N |
| Heat Included: | N |
| Parking Included: | N |
| Condo Tax Included: | N |
| Building Insurance Included: | N |
| Fireplace/Stove: | N |
| Heat Type: | Forced Air |
| Central Air Conditioning: | Central Air |
| Central Vac: | N |
| Laundry Level: | Syste |
| Ensuite Laundry: | F |
| Sewers: | Septic |
| Water: | Drilled W |
| Water Supply Types: | Drilled Well |
| Utilities-Hydro: | Y |
$
%
Years
This calculator is for demonstration purposes only. Always consult a professional
financial advisor before making personal financial decisions.
| Although the information displayed is believed to be accurate, no warranties or representations are made of any kind. |
| ROYAL LEPAGE FRANK REAL ESTATE |
|
|

HANIF ARKIAN
Broker
Dir:
416-871-6060
Bus:
416-798-7777
Fax:
905-660-5393
| Virtual Tour | Book Showing | Email a Friend |
Jump To:
At a Glance:
| Type: | Freehold - Detached |
| Area: | Peterborough |
| Municipality: | North Kawartha |
| Neighbourhood: | Rural North Kawartha |
| Style: | Bungalow |
| Approximate Age: | 51-99 |
| Tax: | $1,351 |
| Beds: | 2+1 |
| Baths: | 2 |
| Fireplace: | N |
| Pool: | None |
Locatin Map:
Payment Calculator:

