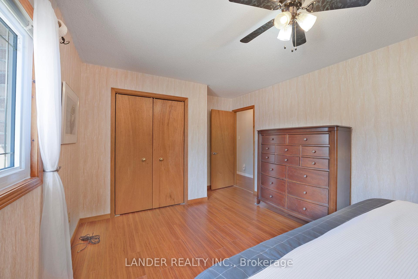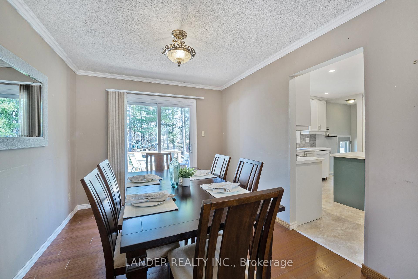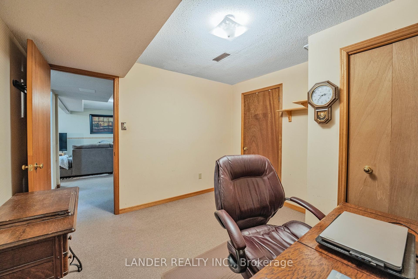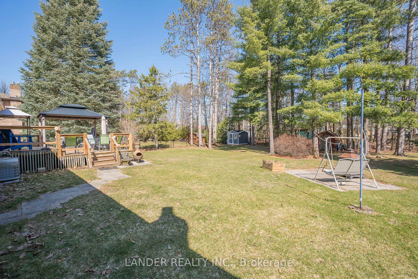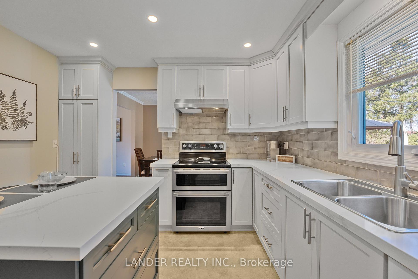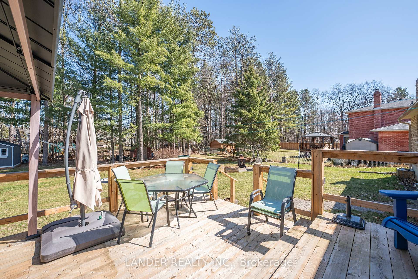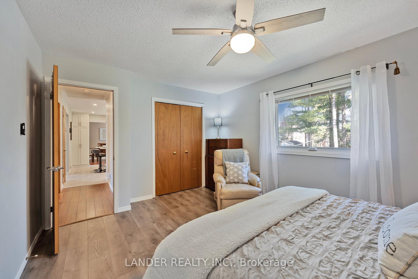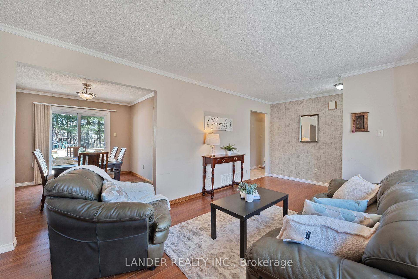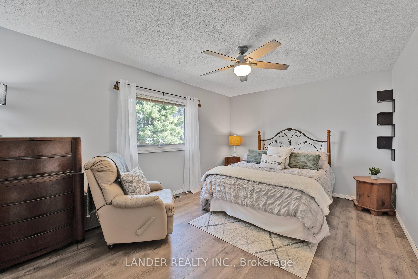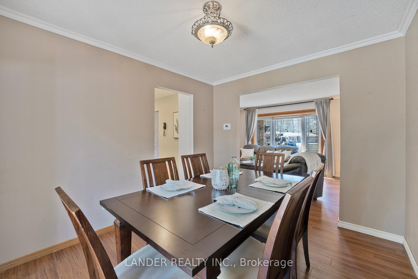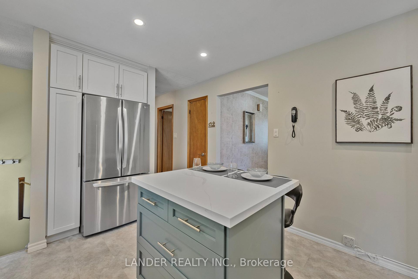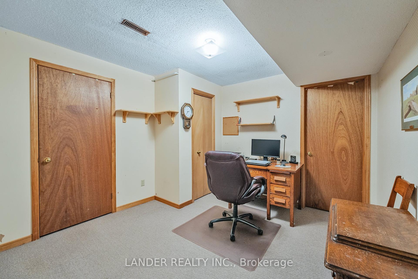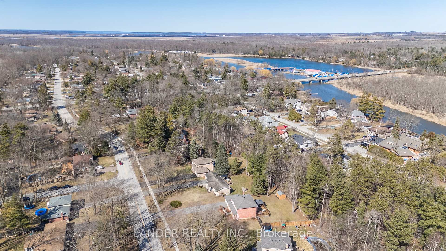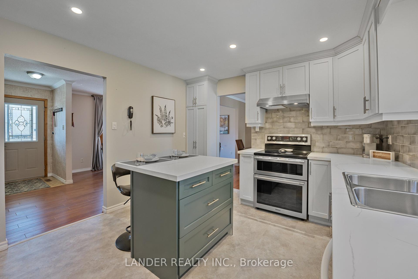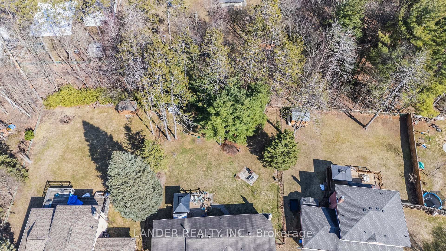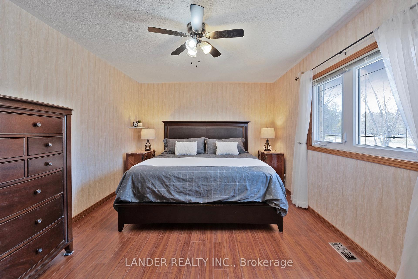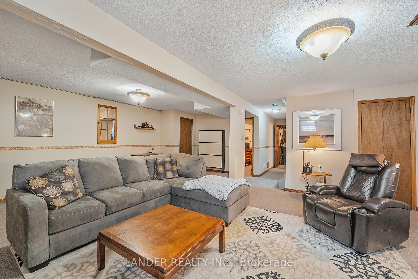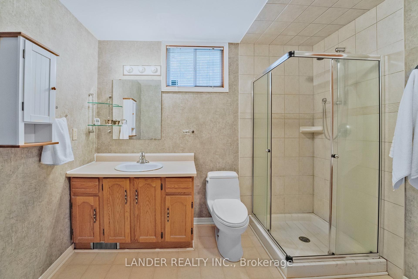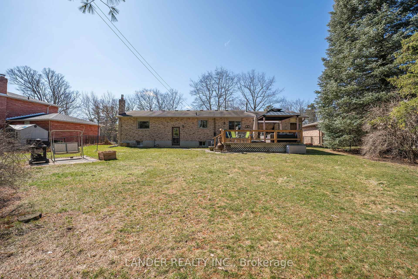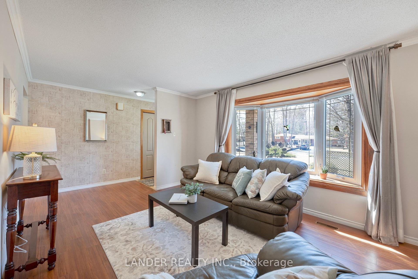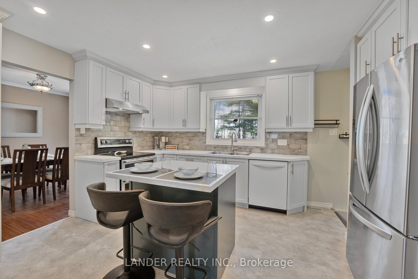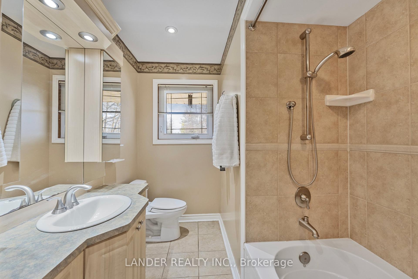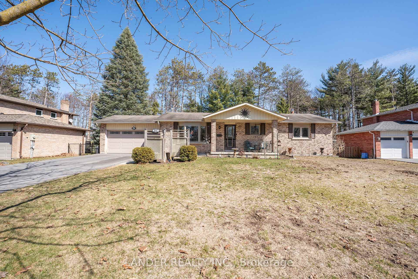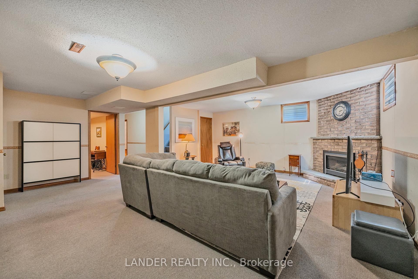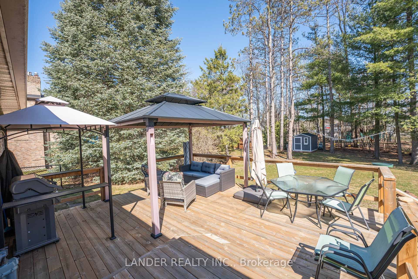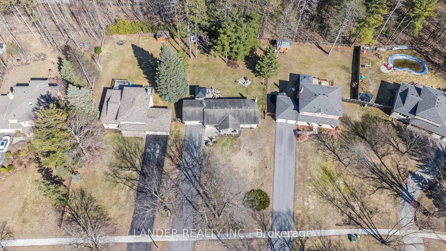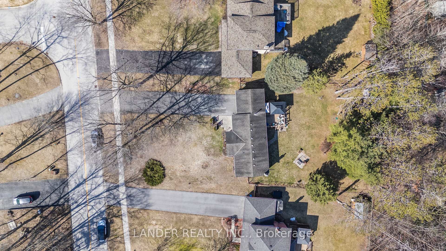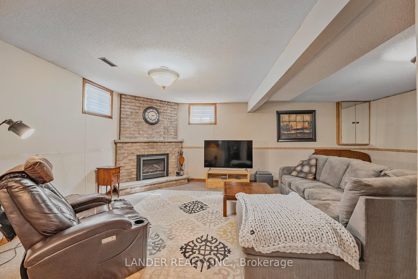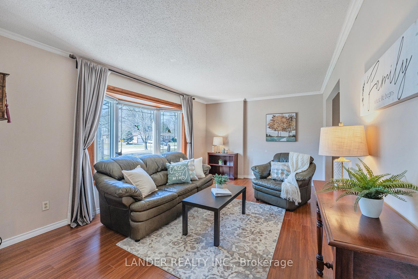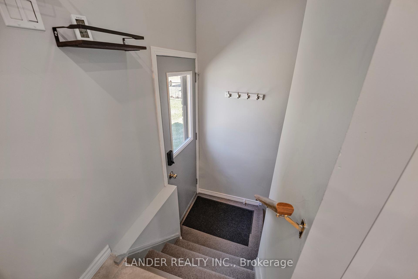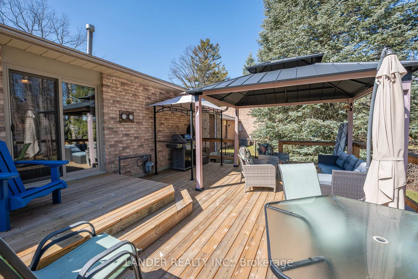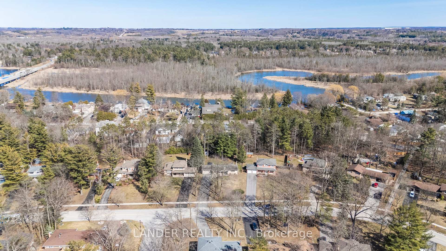$1,089,000
Available - For Sale
Listing ID: N12060049
217 Park Aven , East Gwillimbury, L9N 1J7, York
| Welcome to your private retreat in the heart of Holland Landing. Tucked away on a stunning 75 x 188 ft lot, this beautifully updated bungalow offers the perfect blend of nature and comfort. Towering trees provide a serene, private setting, while a walking trail right in your backyard invites you to slow down, breathe in the fresh air, and enjoy the beauty of the outdoors- all without leaving home. And with the Holland River just minutes away, you'll have access to kayaking and fishing. Step inside to a warm and inviting space with over 2300 sq ft of finished living space. The updated kitchen is ready for quiet morning coffees or lively family dinners, offering a fresh touch to this cozy home. Large windows frame the natural surroundings, filling the space with light and offering beautiful views in every season. While not fully renovated, this home provides the perfect opportunity to add your personal touch while enjoying the comfort of an already well-loved space. Fully finished basement with an additional 3 pc bath offers additional space with tons of potential and direct access to the garage. Outside, the newly paved driveway leads to a spacious 2-car garage, offering ample storage for vehicles, tools, or weekend adventure gear. Whether you're sipping wine on the deck as the sun sets, listening to the rustling leaves, or taking an afternoon stroll along the nearby trails, this home offers a rare kind of tranquility - one where nature and home come together in perfect harmony. Just minutes from town but worlds away from the noise, this is more than a home; it's a lifestyle. If you're looking for peace, privacy, and a place to truly unwind, you've just found it. |
| Price | $1,089,000 |
| Taxes: | $4571.92 |
| Occupancy by: | Owner |
| Address: | 217 Park Aven , East Gwillimbury, L9N 1J7, York |
| Directions/Cross Streets: | Queensville Sideroad & Park Ave |
| Rooms: | 5 |
| Rooms +: | 3 |
| Bedrooms: | 2 |
| Bedrooms +: | 0 |
| Family Room: | F |
| Basement: | Finished |
| Level/Floor | Room | Length(ft) | Width(ft) | Descriptions | |
| Room 1 | Main | Kitchen | 17.48 | 11.35 | Quartz Counter, Pot Lights, Centre Island |
| Room 2 | Main | Living Ro | 20.24 | 11.18 | Bay Window, Overlooks Frontyard, Laminate |
| Room 3 | Main | Dining Ro | 11.32 | 9.68 | W/O To Deck, Laminate |
| Room 4 | Main | Primary B | 17.61 | 11.22 | Large Window, Large Closet, Laminate |
| Room 5 | Main | Bedroom 2 | 14.89 | 11.35 | Large Window, Large Closet, Laminate |
| Room 6 | Basement | Family Ro | 23.52 | 22.89 | Gas Fireplace, Above Grade Window |
| Room 7 | Basement | Office | 11.22 | 10.82 | Closet |
| Room 8 | Basement | Den | 11.78 | 11.22 |
| Washroom Type | No. of Pieces | Level |
| Washroom Type 1 | 4 | Main |
| Washroom Type 2 | 3 | Basement |
| Washroom Type 3 | 0 | |
| Washroom Type 4 | 0 | |
| Washroom Type 5 | 0 |
| Total Area: | 0.00 |
| Property Type: | Detached |
| Style: | Bungalow |
| Exterior: | Brick |
| Garage Type: | Attached |
| (Parking/)Drive: | Private Do |
| Drive Parking Spaces: | 8 |
| Park #1 | |
| Parking Type: | Private Do |
| Park #2 | |
| Parking Type: | Private Do |
| Pool: | None |
| Other Structures: | Garden Shed |
| Approximatly Square Footage: | 1100-1500 |
| Property Features: | River/Stream, Marina |
| CAC Included: | N |
| Water Included: | N |
| Cabel TV Included: | N |
| Common Elements Included: | N |
| Heat Included: | N |
| Parking Included: | N |
| Condo Tax Included: | N |
| Building Insurance Included: | N |
| Fireplace/Stove: | Y |
| Heat Type: | Forced Air |
| Central Air Conditioning: | Central Air |
| Central Vac: | N |
| Laundry Level: | Syste |
| Ensuite Laundry: | F |
| Sewers: | Septic |
$
%
Years
This calculator is for demonstration purposes only. Always consult a professional
financial advisor before making personal financial decisions.
| Although the information displayed is believed to be accurate, no warranties or representations are made of any kind. |
| LANDER REALTY INC. |
|
|

HANIF ARKIAN
Broker
Dir:
416-871-6060
Bus:
416-798-7777
Fax:
905-660-5393
| Virtual Tour | Book Showing | Email a Friend |
Jump To:
At a Glance:
| Type: | Freehold - Detached |
| Area: | York |
| Municipality: | East Gwillimbury |
| Neighbourhood: | Holland Landing |
| Style: | Bungalow |
| Tax: | $4,571.92 |
| Beds: | 2 |
| Baths: | 2 |
| Fireplace: | Y |
| Pool: | None |
Locatin Map:
Payment Calculator:

