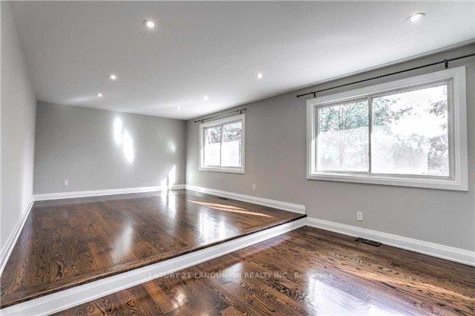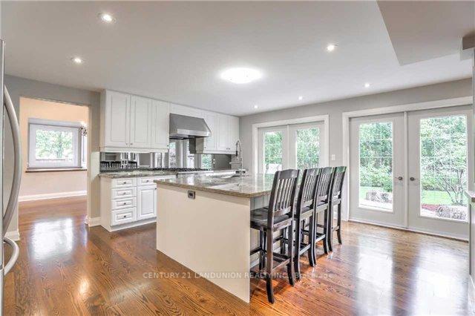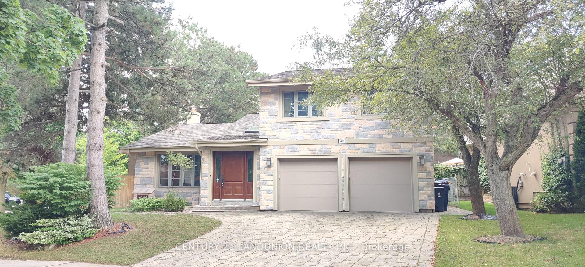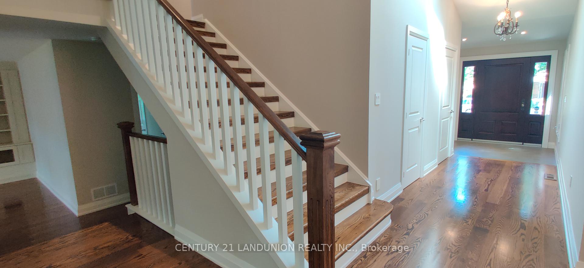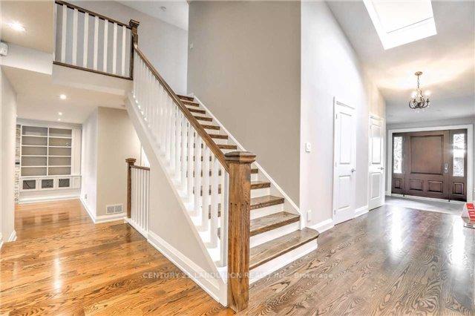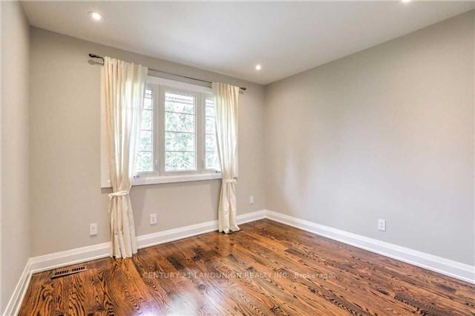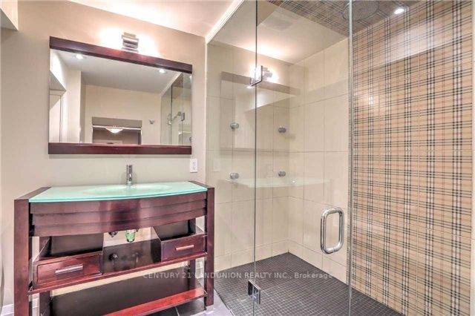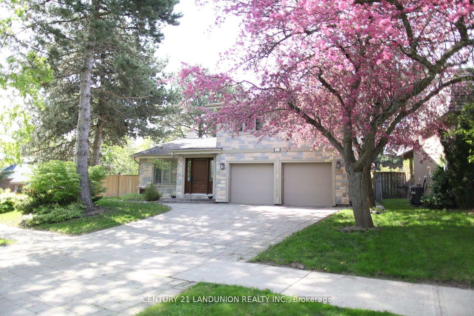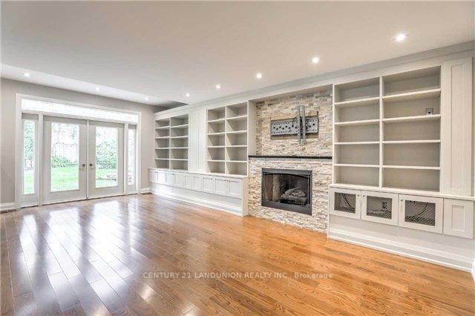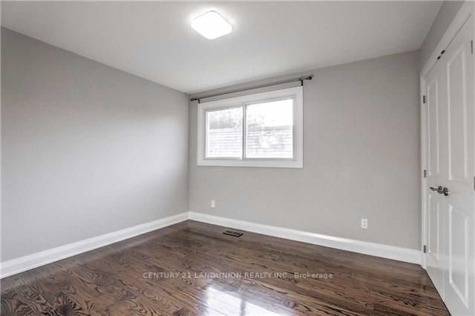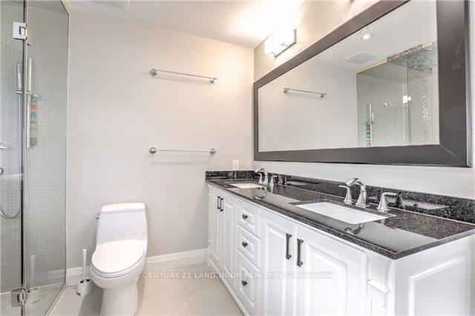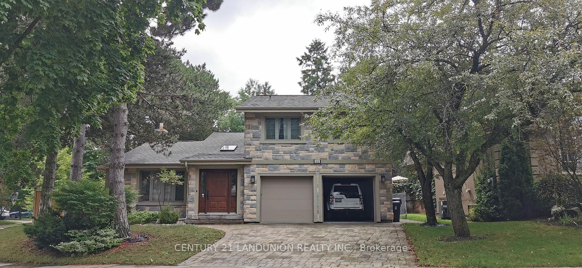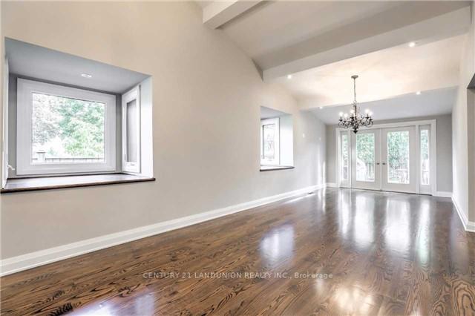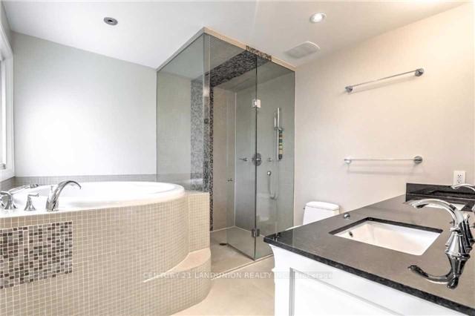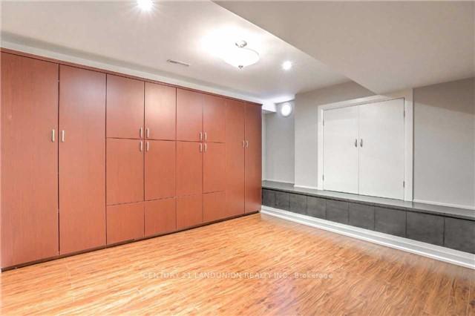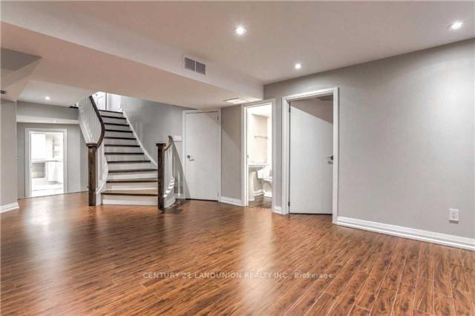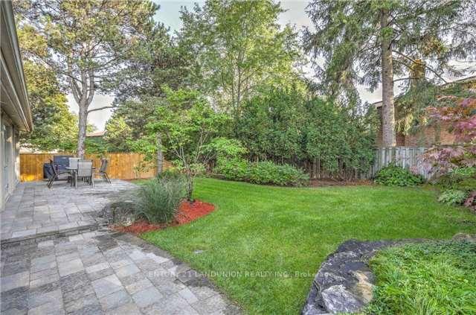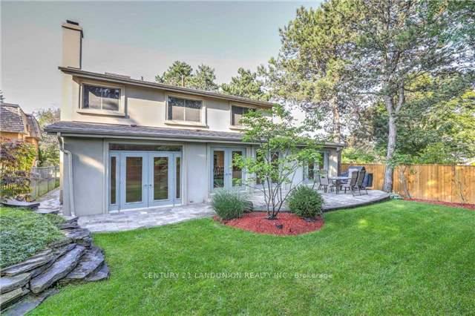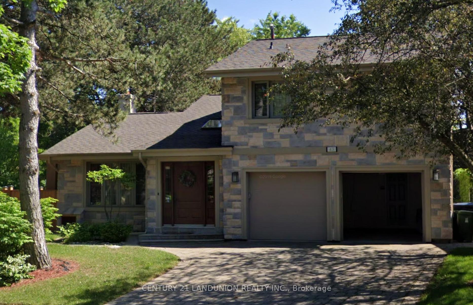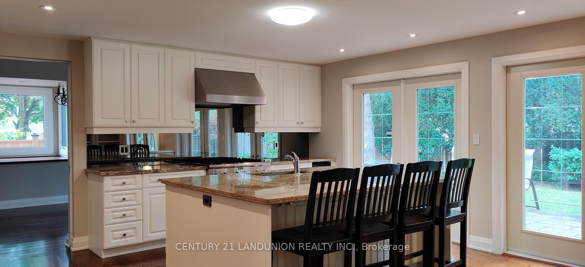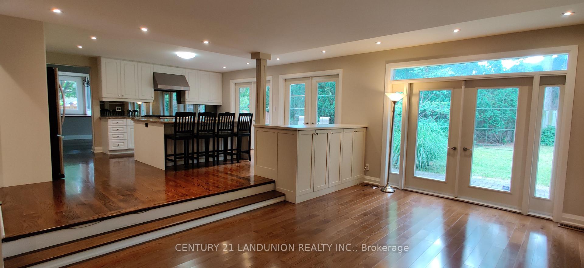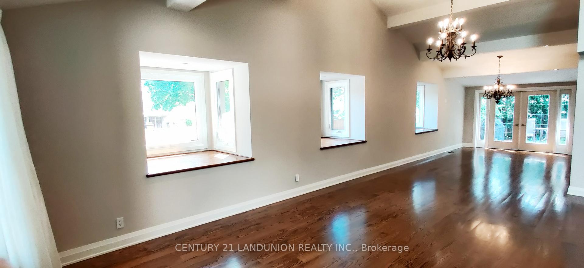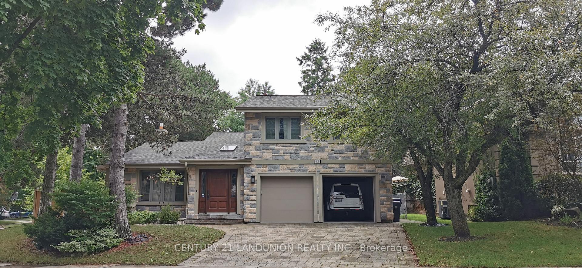$7,800
Available - For Rent
Listing ID: C12060064
43 Bamboo Grov , Toronto, M3B 2C8, Toronto
| Gorgeous spacious 2 story house, recently professional renovated, lots of upgrades: kitchen, bathrooms, basement, floor, lights etc. Skylight beside the front door, south facing well groomed backyard make the house full of sunshine. 5 mins walk to denlow public school! Closed to top private schools, banbury community, edward gardens, 404, 401 & dvp. |
| Price | $7,800 |
| Taxes: | $0.00 |
| Occupancy by: | Tenant |
| Address: | 43 Bamboo Grov , Toronto, M3B 2C8, Toronto |
| Directions/Cross Streets: | Denlow/Leslie |
| Rooms: | 8 |
| Rooms +: | 3 |
| Bedrooms: | 4 |
| Bedrooms +: | 2 |
| Family Room: | T |
| Basement: | Finished, Full |
| Furnished: | Unfu |
| Level/Floor | Room | Length(ft) | Width(ft) | Descriptions | |
| Room 1 | Main | Foyer | 8.43 | 7.84 | Marble Floor, Closet, Window |
| Room 2 | Main | Living Ro | 23.58 | 13.42 | Bay Window, Combined w/Dining, Hardwood Floor |
| Room 3 | Main | Dining Ro | 17.74 | 10.99 | Cathedral Ceiling(s), W/O To Garden, Hardwood Floor |
| Room 4 | Main | Kitchen | 18.76 | 17.09 | Centre Island, Combined w/Family, W/O To Garden |
| Room 5 | Main | Family Ro | 22.24 | 12.76 | Gas Fireplace, B/I Bookcase, W/O To Garden |
| Room 6 | Second | Primary B | 21.32 | 12.4 | Skylight, Large Window, Walk-In Closet(s) |
| Room 7 | Second | Bedroom 2 | 11.51 | 10.43 | Closet, Hardwood Floor, Window |
| Room 8 | Second | Bedroom 3 | 12.76 | 10.43 | Closet, Hardwood Floor, Window |
| Room 9 | Second | Bedroom 4 | 10.43 | 9.32 | Closet, Hardwood Floor, Window |
| Room 10 | Basement | Bedroom 5 | 13.25 | 12 | 4 Pc Ensuite, Laminate, Broadloom |
| Room 11 | Basement | Bedroom | 11.58 | 10.23 | 3 Pc Ensuite, Laminate, Broadloom |
| Room 12 | Basement | Recreatio | 22.07 | 20.07 | Fireplace, Broadloom, Broadloom |
| Washroom Type | No. of Pieces | Level |
| Washroom Type 1 | 2 | Main |
| Washroom Type 2 | 4 | Basement |
| Washroom Type 3 | 2 | Basement |
| Washroom Type 4 | 5 | Second |
| Washroom Type 5 | 3 | Basement |
| Washroom Type 6 | 2 | Main |
| Washroom Type 7 | 4 | Basement |
| Washroom Type 8 | 2 | Basement |
| Washroom Type 9 | 5 | Second |
| Washroom Type 10 | 3 | Basement |
| Total Area: | 0.00 |
| Property Type: | Detached |
| Style: | 2-Storey |
| Exterior: | Stone, Stucco (Plaster) |
| Garage Type: | Built-In |
| (Parking/)Drive: | Private |
| Drive Parking Spaces: | 4 |
| Park #1 | |
| Parking Type: | Private |
| Park #2 | |
| Parking Type: | Private |
| Pool: | None |
| Laundry Access: | Ensuite |
| CAC Included: | N |
| Water Included: | N |
| Cabel TV Included: | N |
| Common Elements Included: | N |
| Heat Included: | N |
| Parking Included: | Y |
| Condo Tax Included: | N |
| Building Insurance Included: | N |
| Fireplace/Stove: | Y |
| Heat Type: | Forced Air |
| Central Air Conditioning: | Central Air |
| Central Vac: | N |
| Laundry Level: | Syste |
| Ensuite Laundry: | F |
| Sewers: | Sewer |
| Although the information displayed is believed to be accurate, no warranties or representations are made of any kind. |
| CENTURY 21 LANDUNION REALTY INC. |
|
|

HANIF ARKIAN
Broker
Dir:
416-871-6060
Bus:
416-798-7777
Fax:
905-660-5393
| Book Showing | Email a Friend |
Jump To:
At a Glance:
| Type: | Freehold - Detached |
| Area: | Toronto |
| Municipality: | Toronto C13 |
| Neighbourhood: | Banbury-Don Mills |
| Style: | 2-Storey |
| Beds: | 4+2 |
| Baths: | 6 |
| Fireplace: | Y |
| Pool: | None |
Locatin Map:

